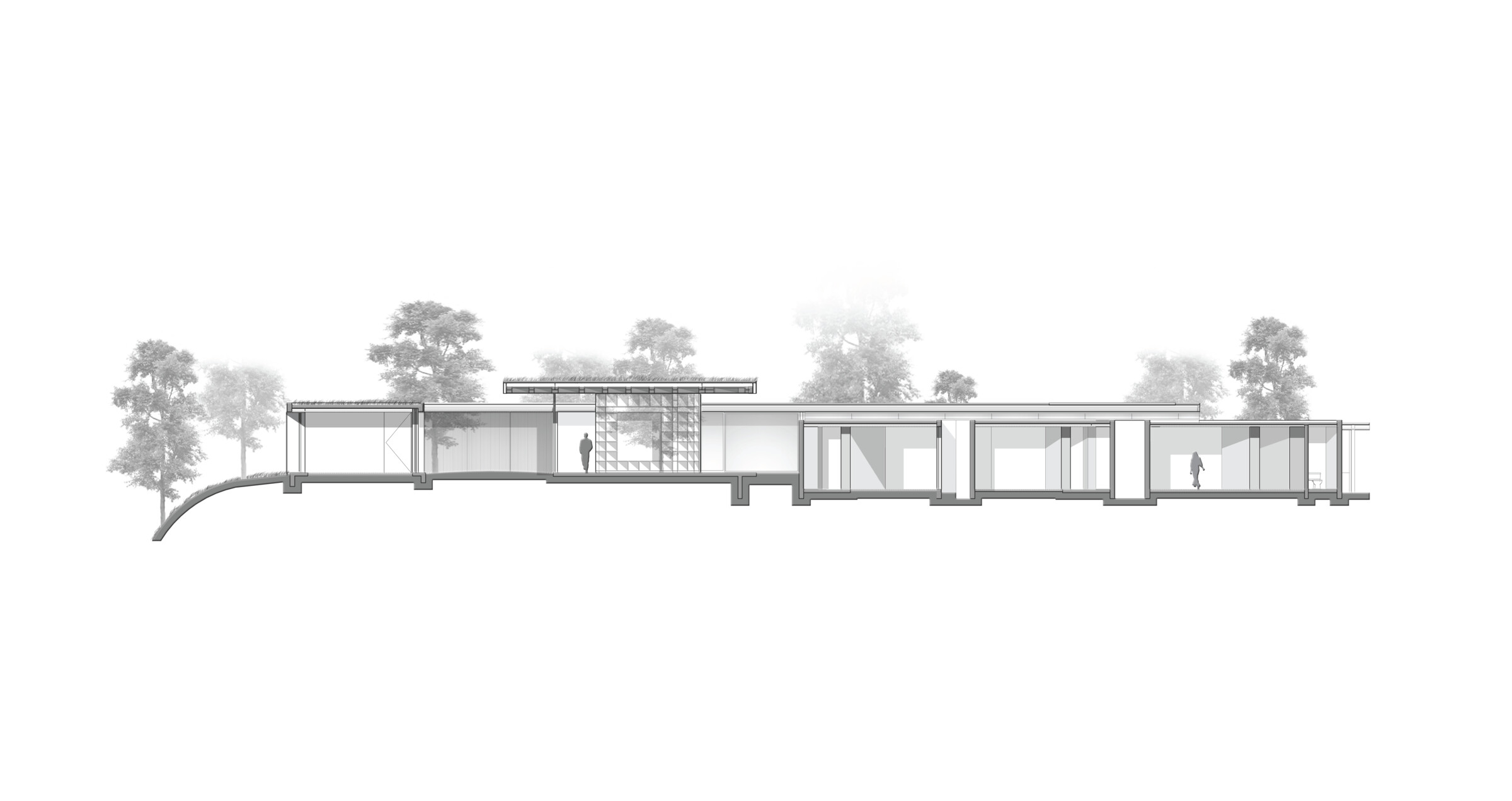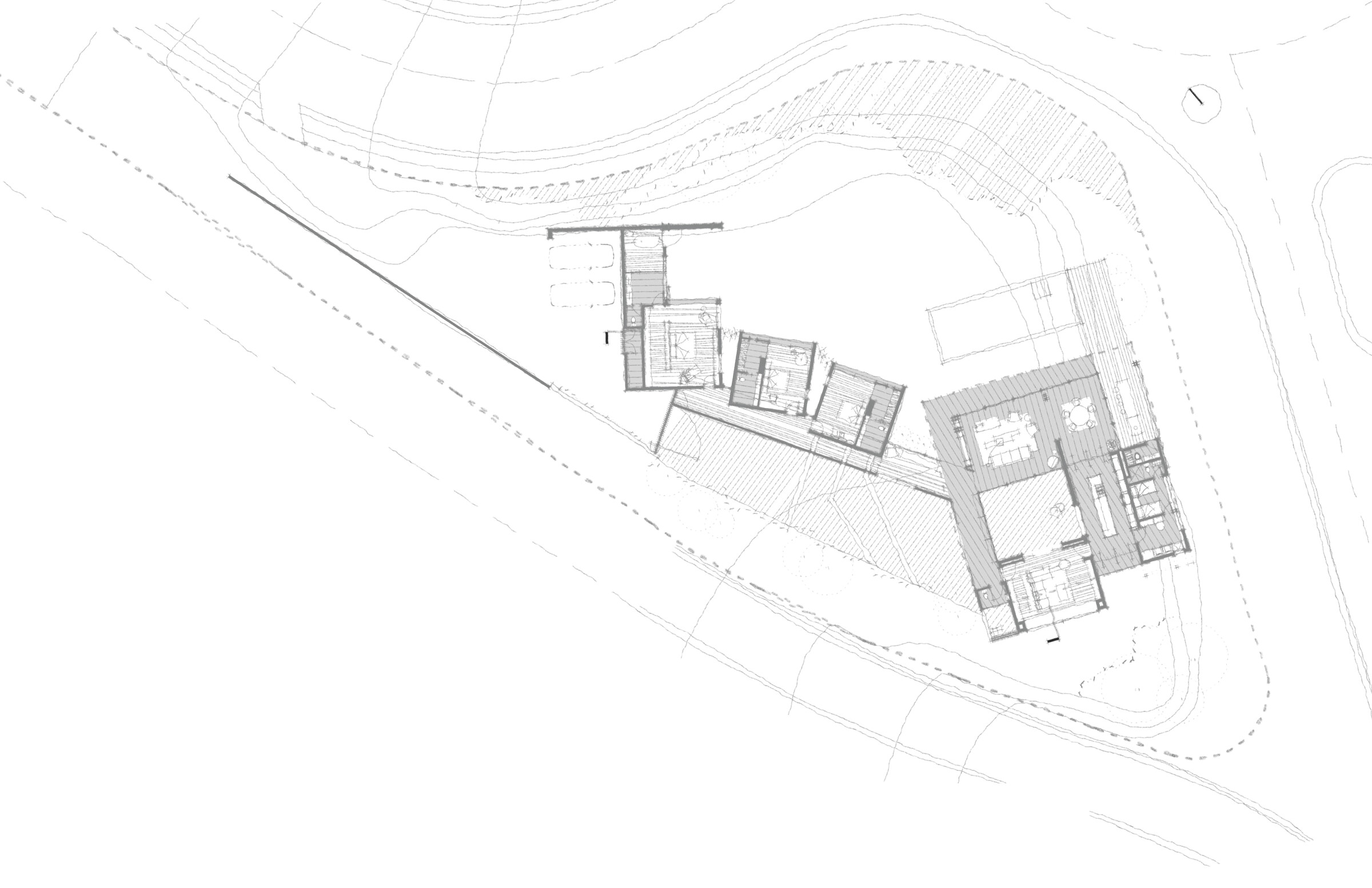One of the hardest tasks for an architect is the design of their own house. This project was personal and revealing: could I improve the daily life of my family with the design of HOUR HOUSE?
The aim was a home in which each space could be enjoyed every day. We wanted to be in close contact with the natural surroundings and with each other, even when enjoying independent activities.
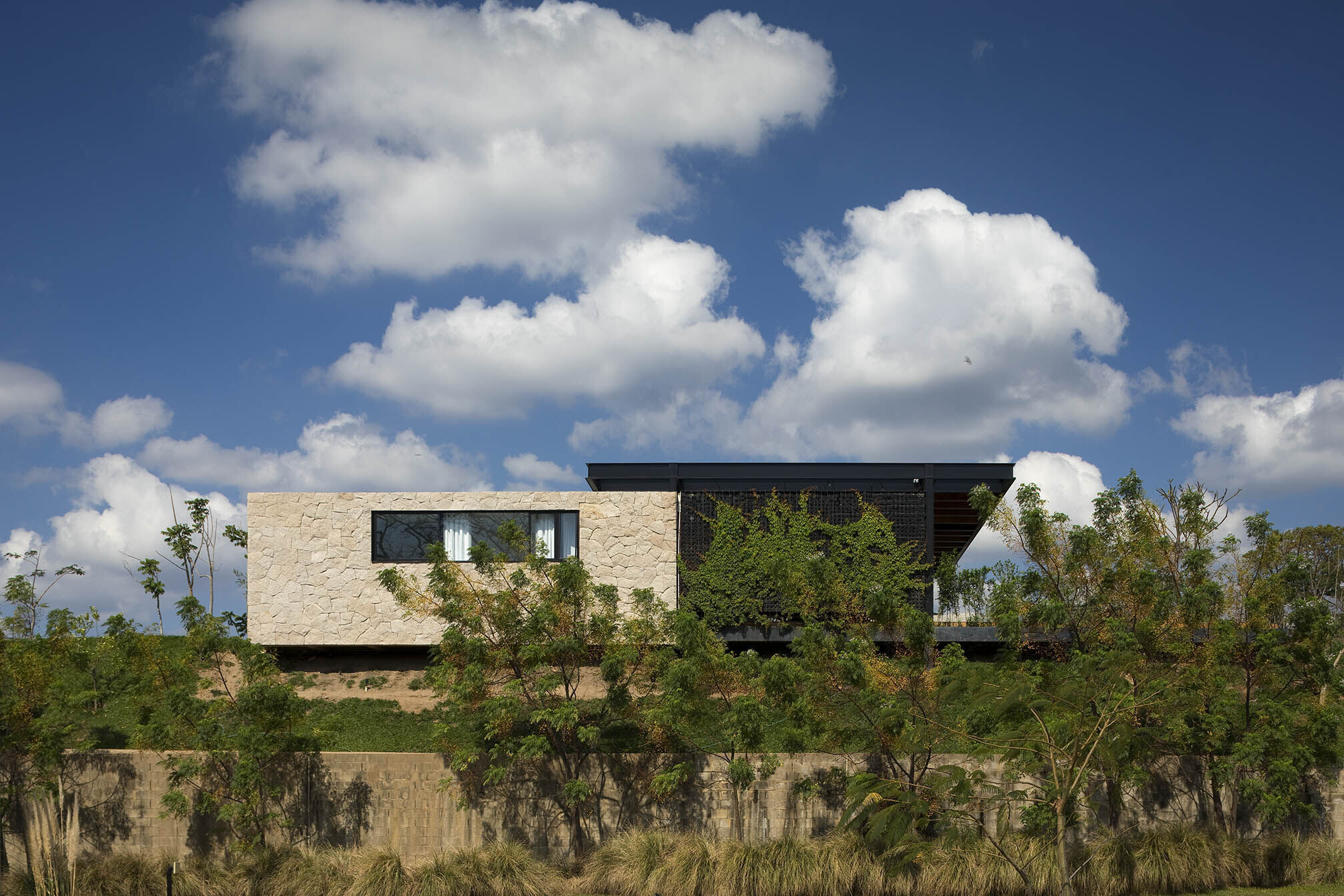
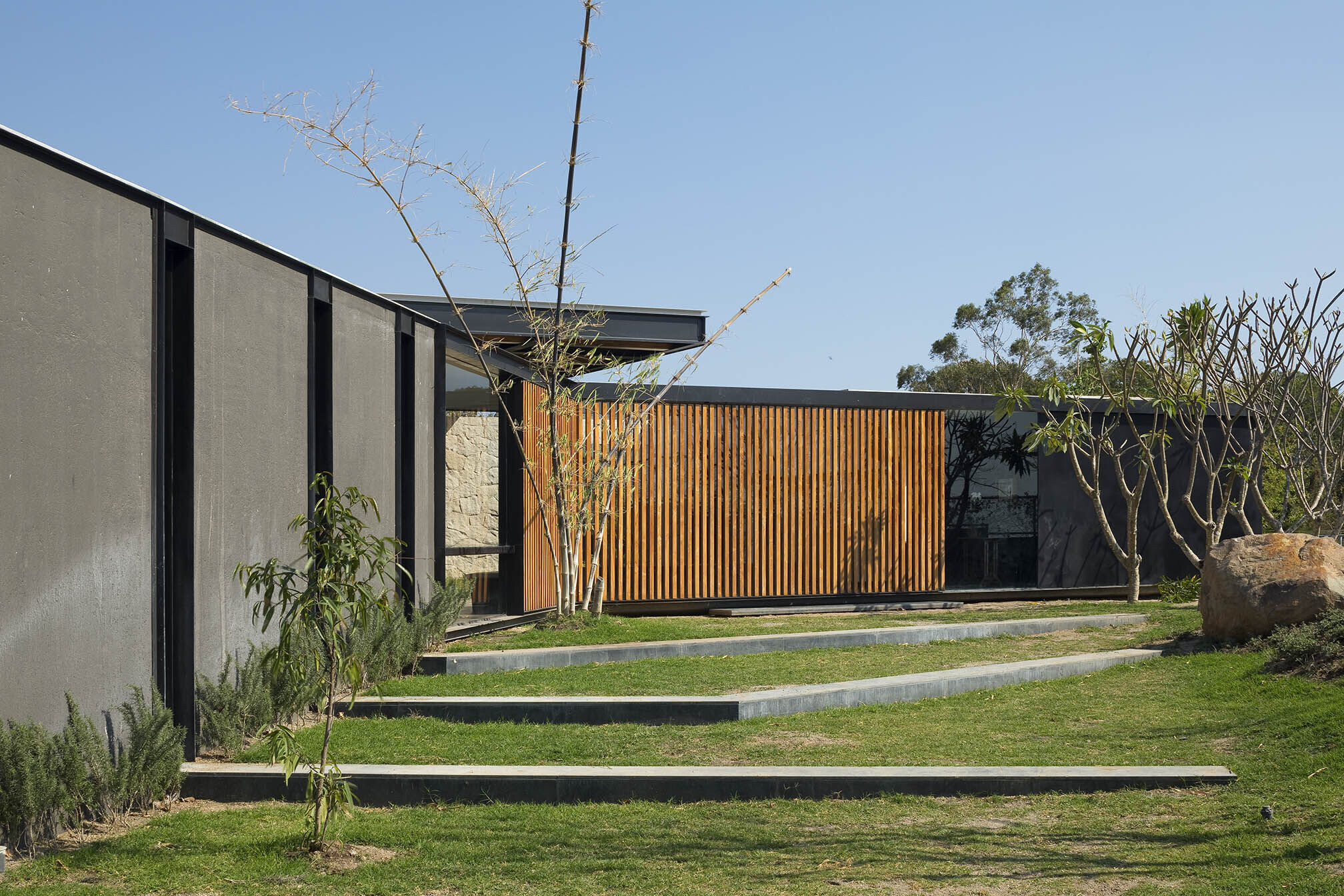
The lot, has the shape of a funnel, with the narrow part connecting to the street mid-way up an incline. The wide area is perched about five meters above the street level. Given its elevation on all sides, there are unobstructed views all around.
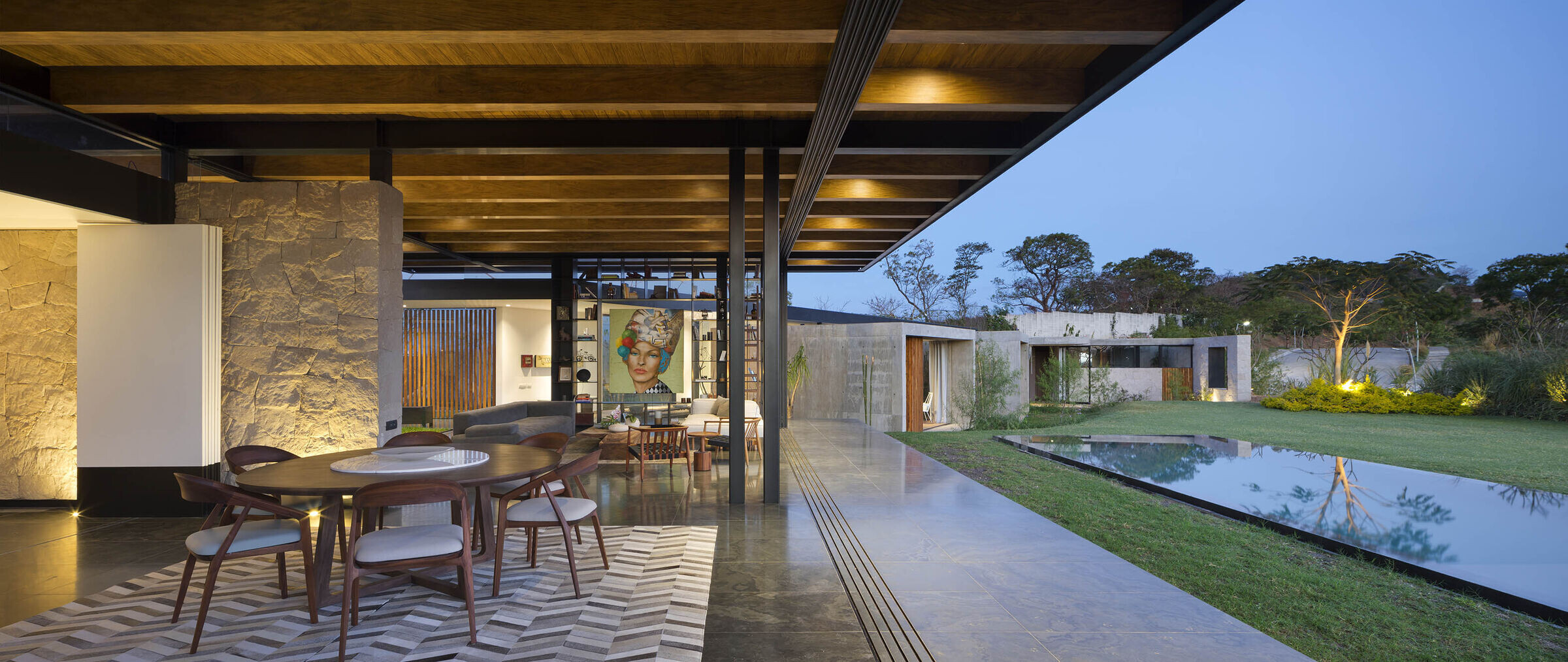

We decided to place the living spaces on the widest area of the land, to take advantage of the views and provide space to integrate gardens into the house and around it. To achieve this, the house is organized backwards:
Bedrooms are placed along the way to the social area, but the entrance is reached via a garden that walks visitors past a long wall hiding the hallway to the home’s bedrooms.
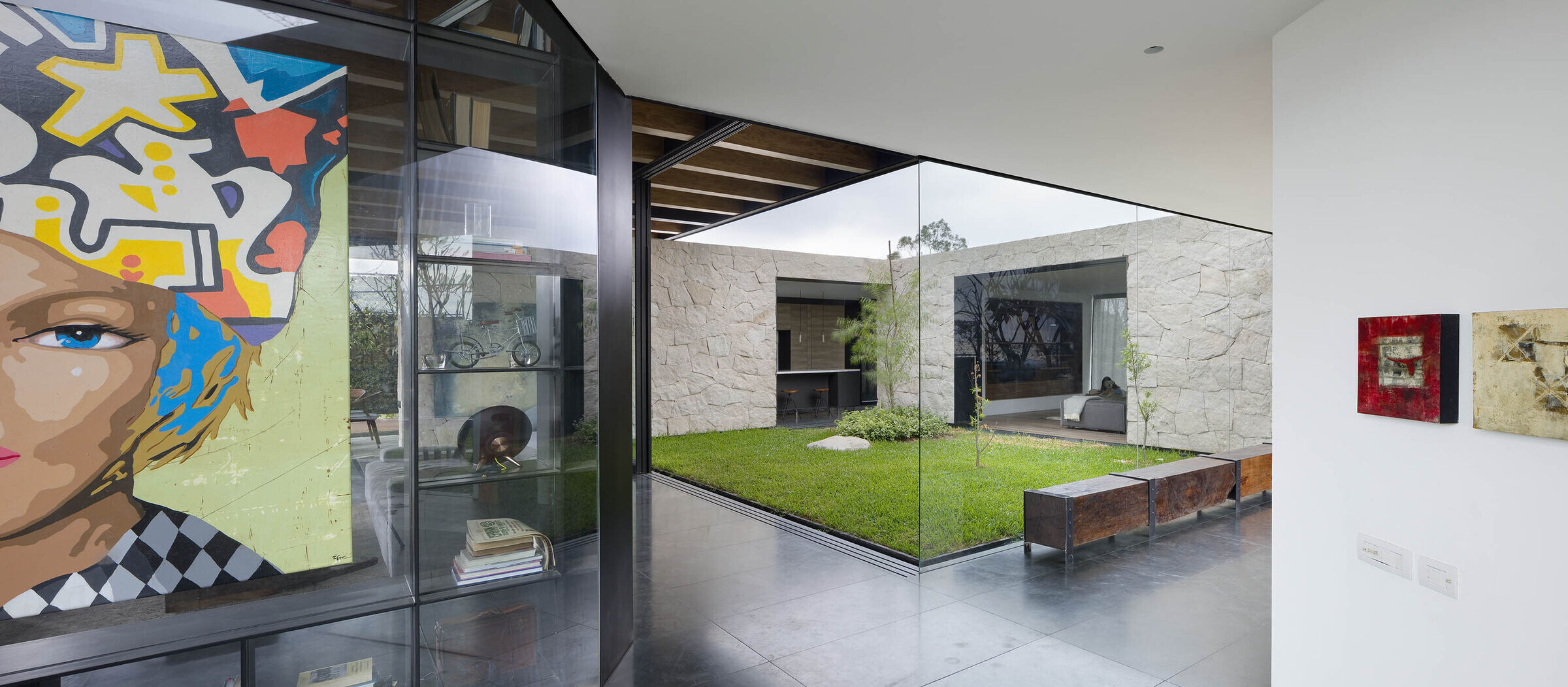
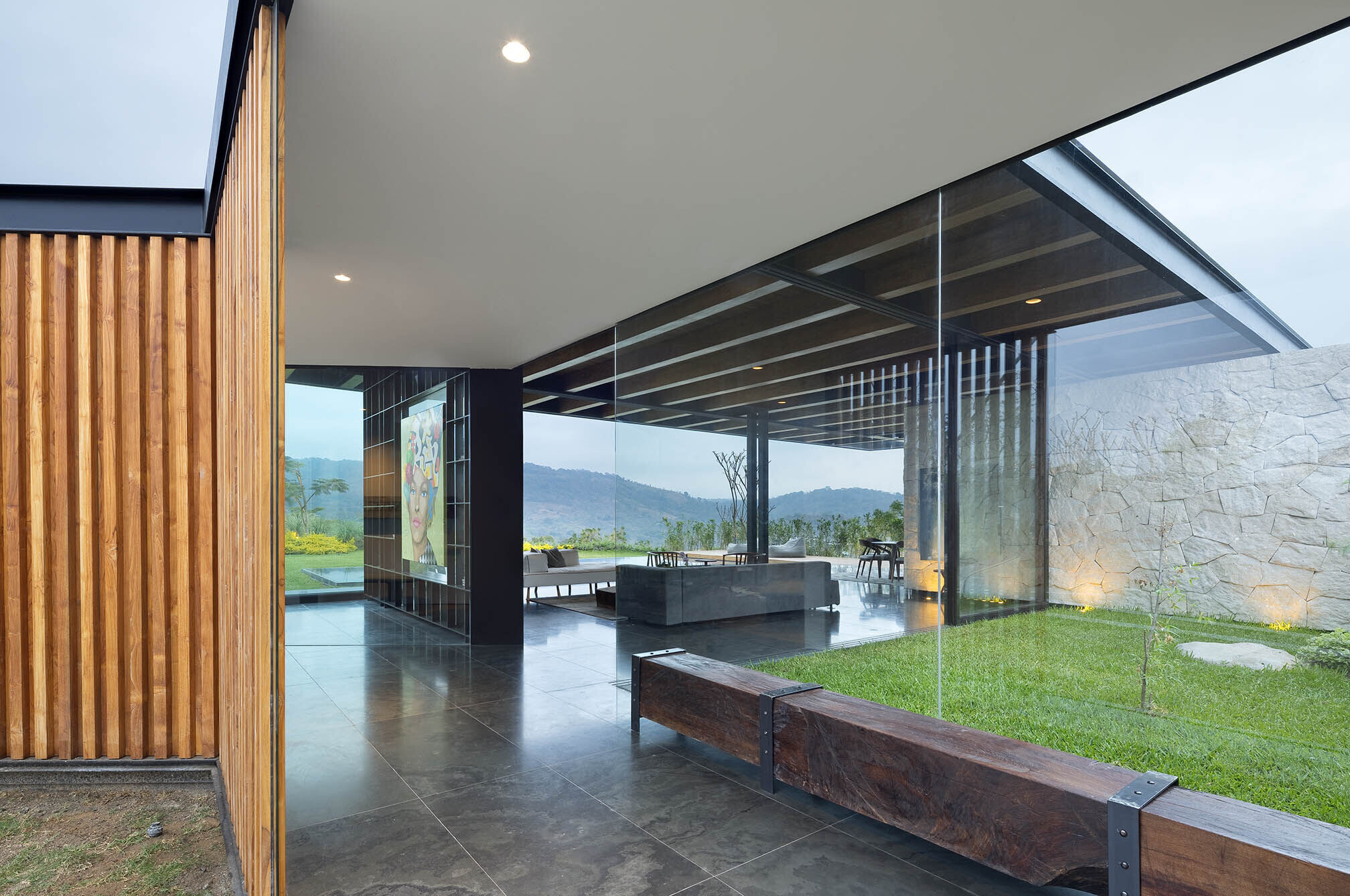
The social area distributes the spaces around a central patio, which becomes the core…like in colonial houses.
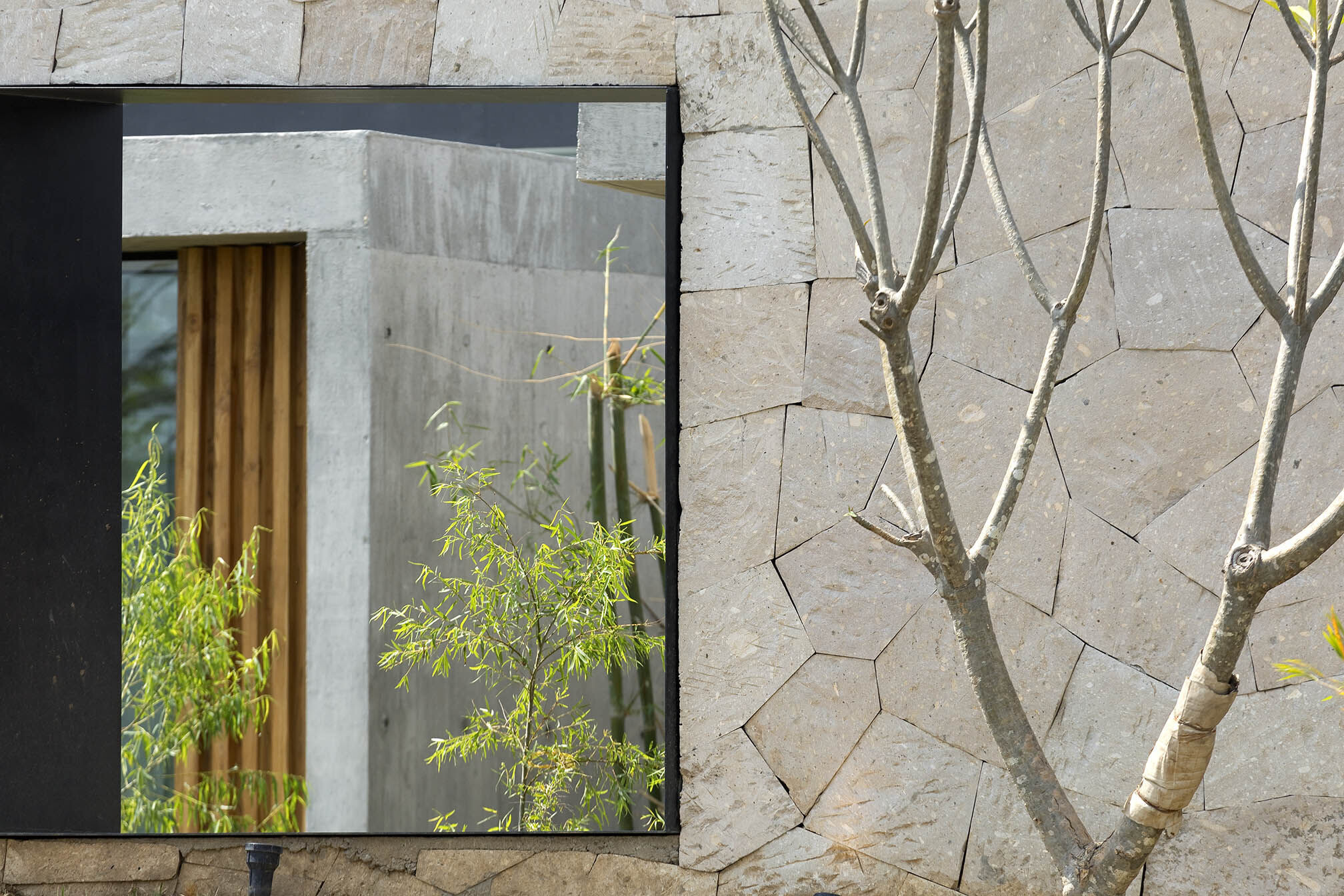

All the living spaces have direct openings to this central garden on one side and openings to a second and greater garden on the other.
The kitchen and family rooms to the south garden, with the ocean in the horizon.
The living and dining rooms to the north garden with the pool and the mountains as the background. It also opens to the east to a vertical garden as a backdrop for privacy and cosiness, as well as herbs, for the outdoor dining area. This space works as a covered terrace, which opens and closes through large sliding glass doors that hide completely from the view when they are open, giving the feeling that the high wooden roof is only supported by the large iron and glass bookshelf on the west end of the space.
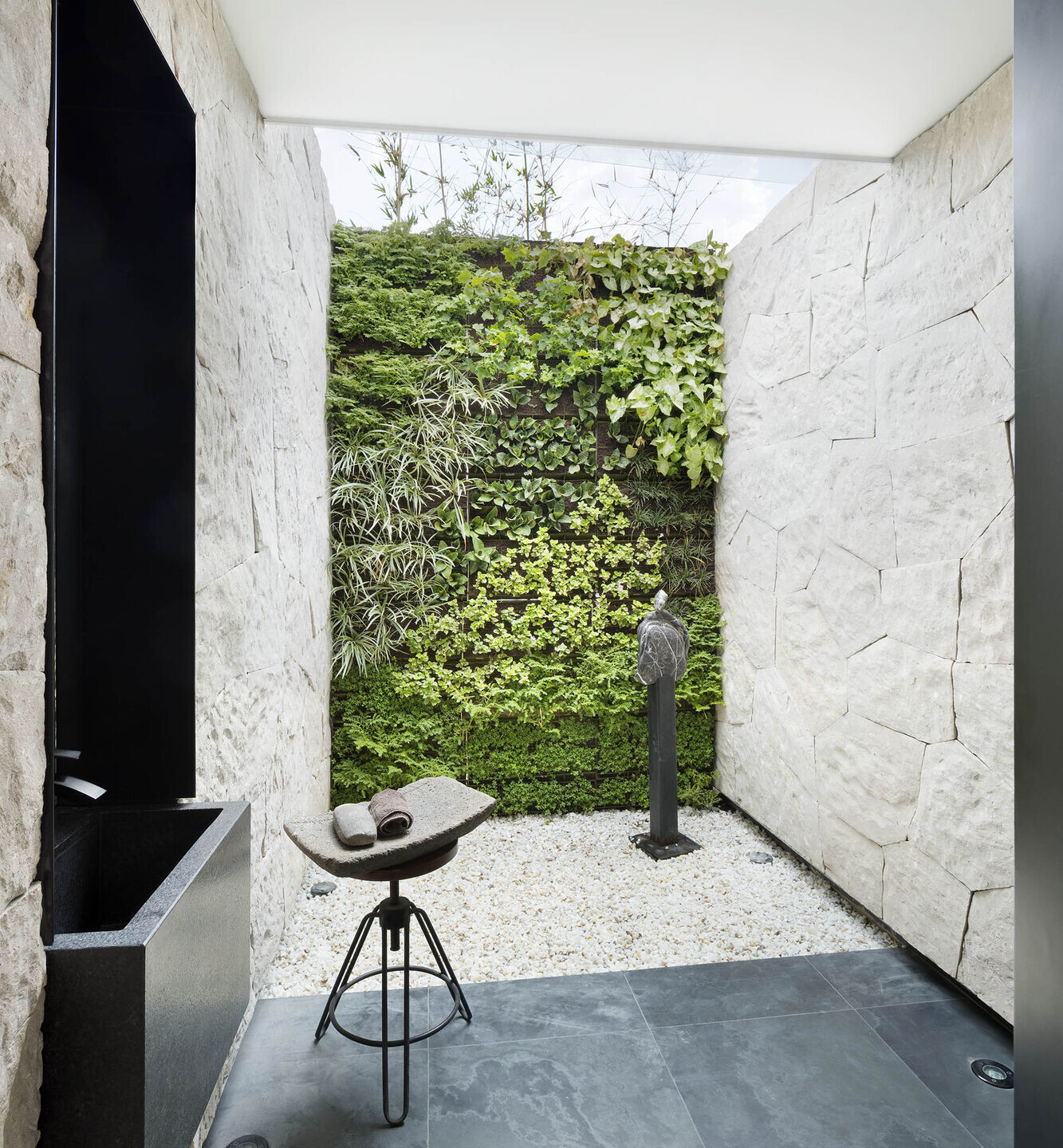
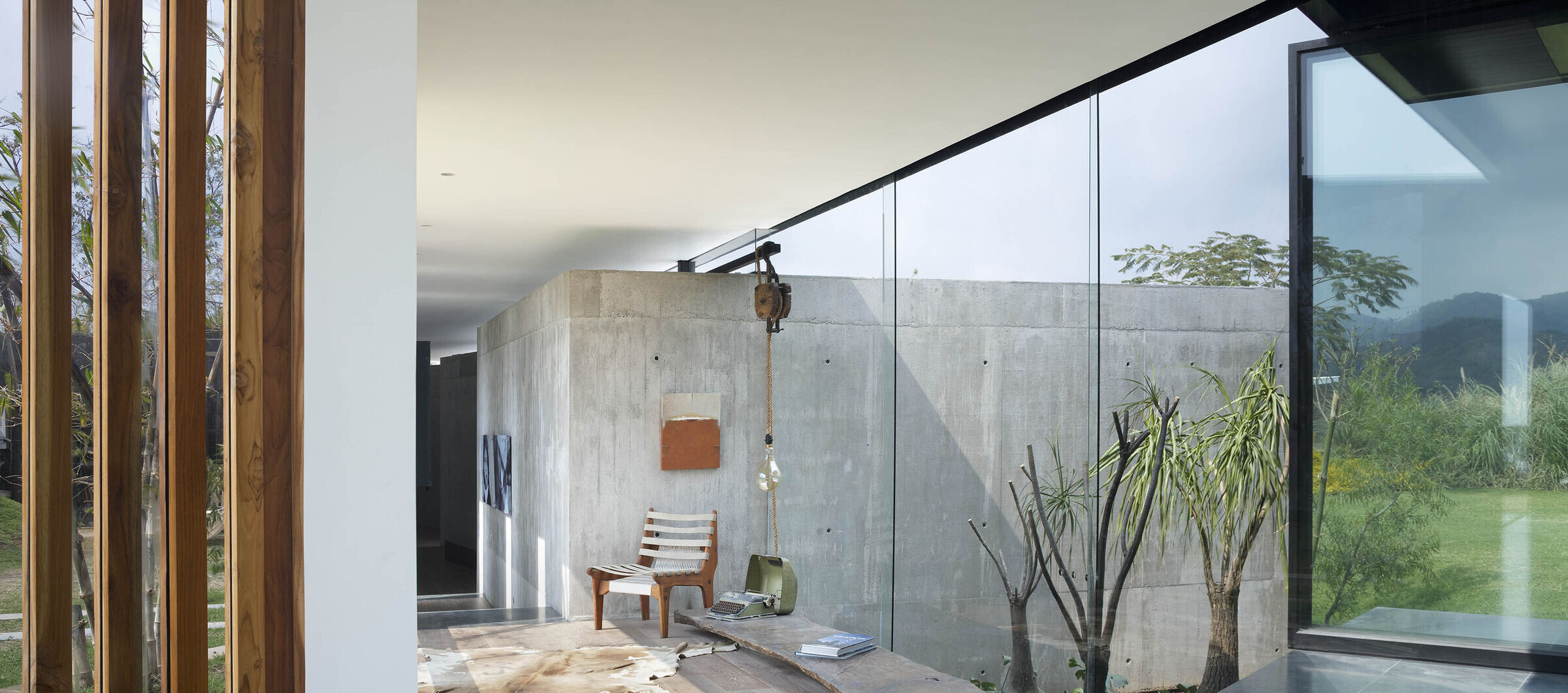
The loop of social areas is completed by the vestibule on the west, with a view of the entryway garden.
The bedrooms are independent concrete cubes. Each one of them has a different angle and is separated one from another and from the hall that connects them. This transforms it into a hall with broken angles, slots of light and views.
Each bedroom has a direct view towards the garden and the mountains. From the inside, you don’t perceive any other structure. They are sunken in relation to the social area to achieve a more intimate and less predominant presence…spaces ideal for rest and introspection.
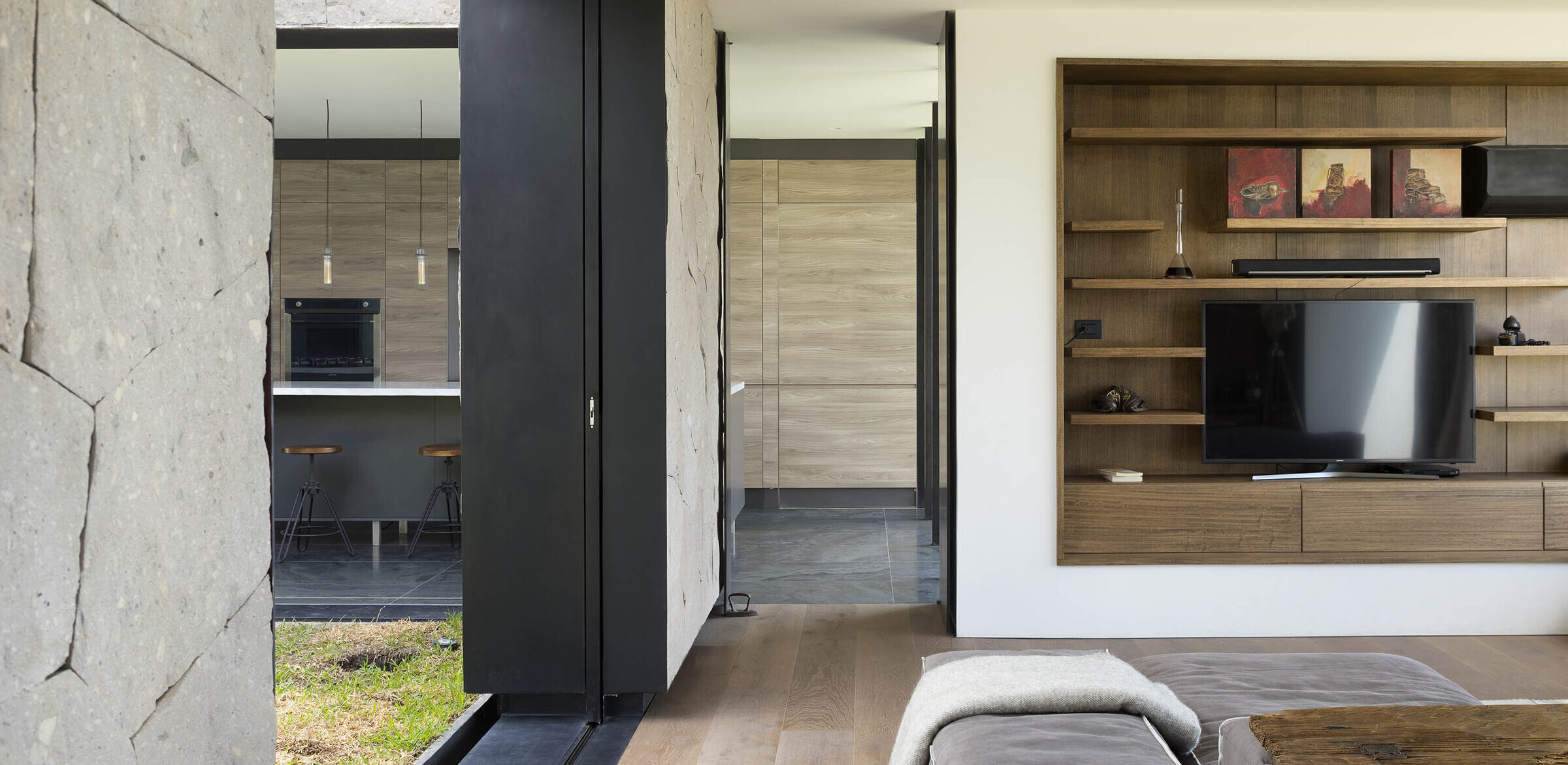
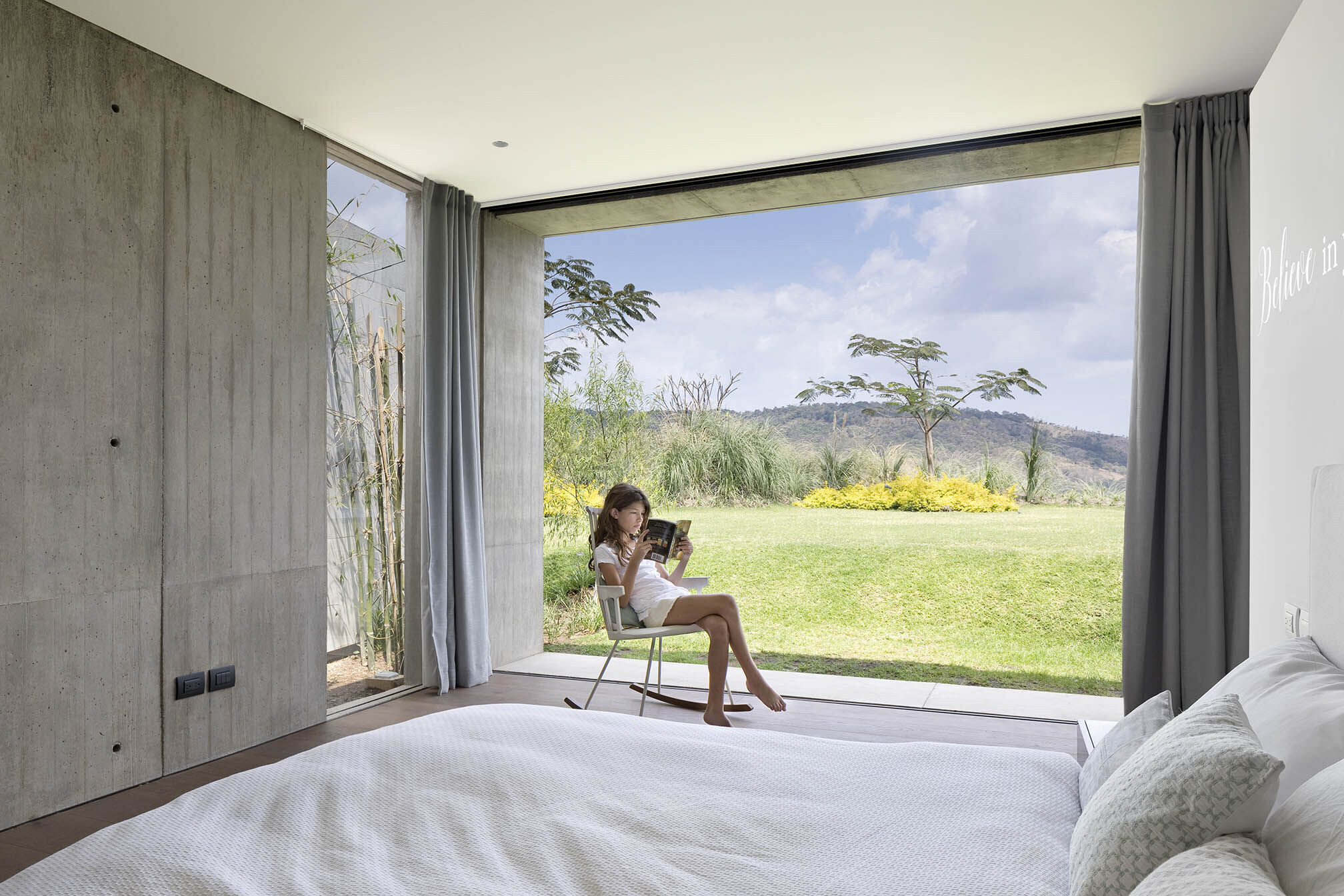
The spaces, though connected, have their own identity. This is achieved with the materials and changes in the volume scales. Stone, wood, iron and concrete are used throughout the house.
All the spaces have disguised doors between each other and towards the outside, making it a living house that opens and closes according to the inside and outside events.


Crossed ventilations are achieved everywhere and there is always a side that can be left open even during the worst storms.
Adding the fact that there are also gardens on the roofs, you can enjoy a very comfortable temperature in a place where the heat is an issue.
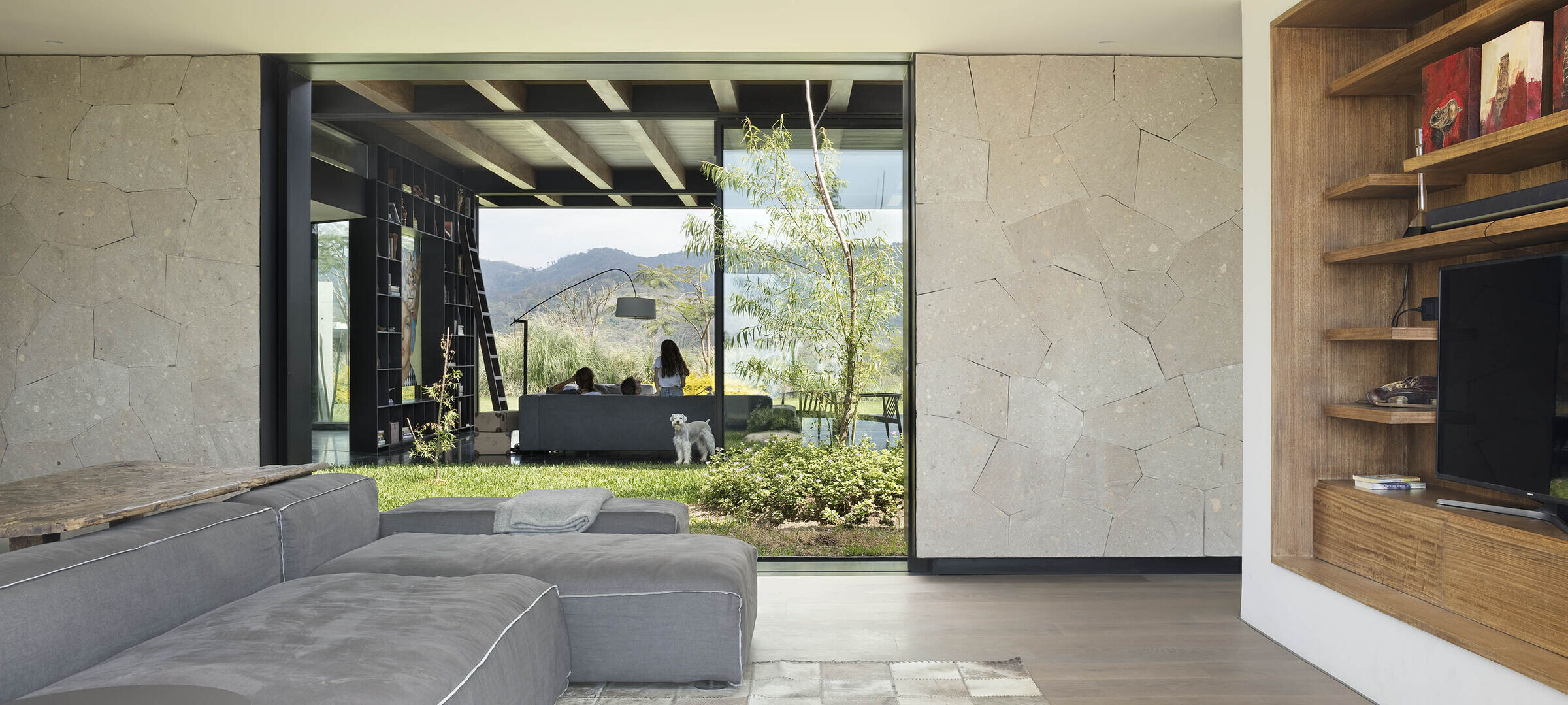
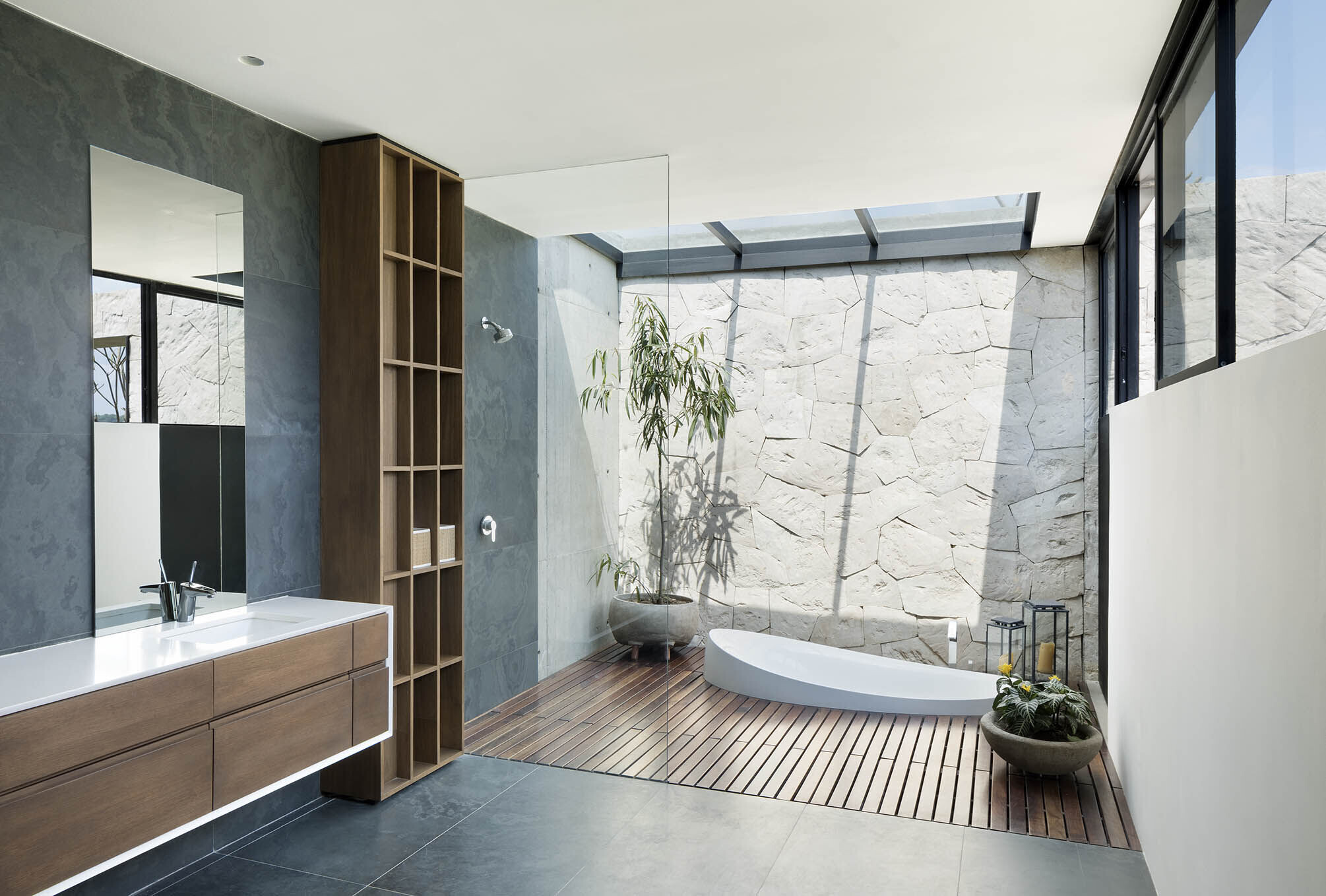
The biggest accomplishment is in how HOUR House has helped us enjoy the simple daily things…giving us experiences full of different emotions HOUR by HOUR:
Taking a shower while watching the sunrise, cooking lunch with a nice breeze, views from the north and south, having a glass of wine in the family room, watching the sunset behind the ocean, playing cards with our girls in the dining room watching the moon come out…
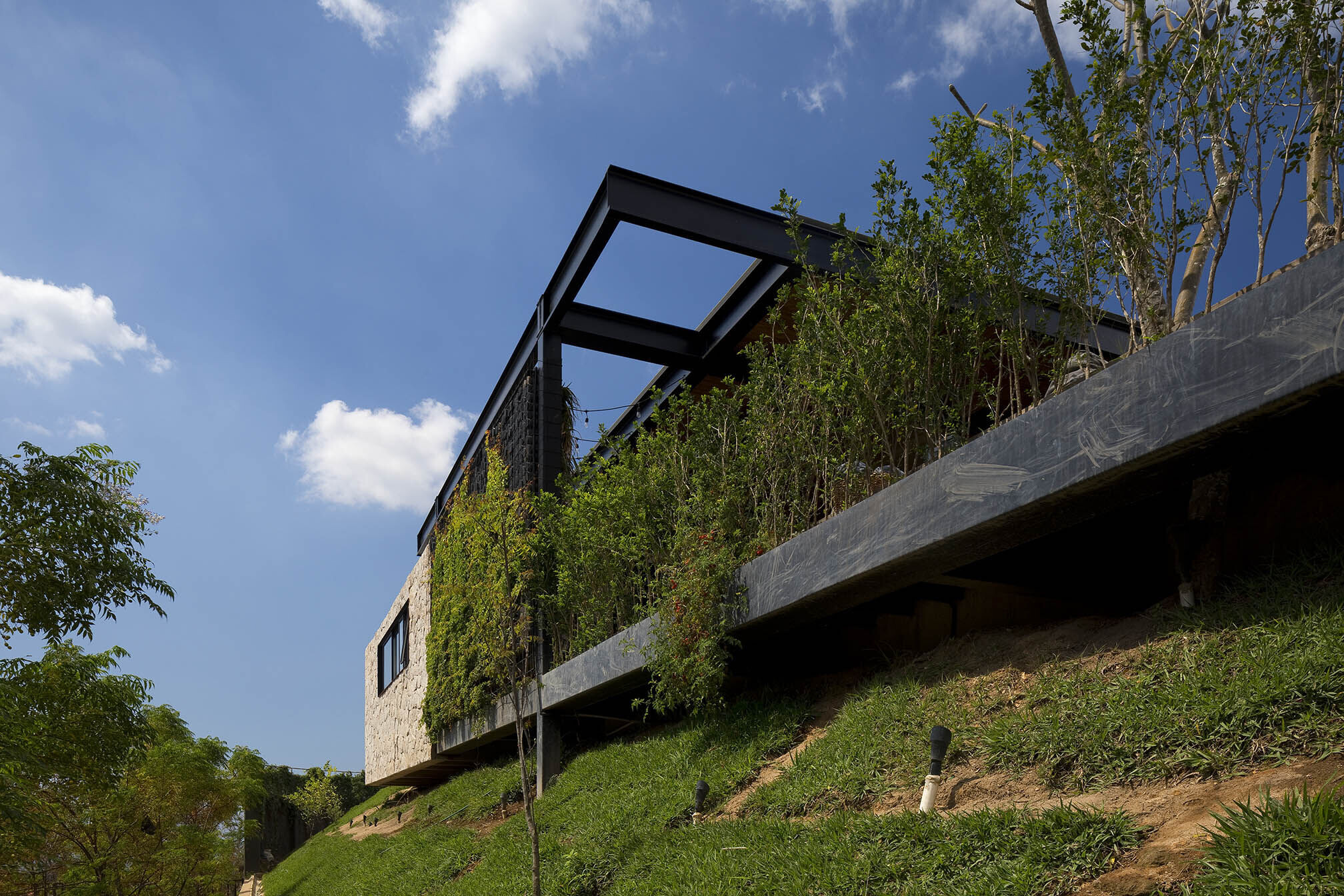
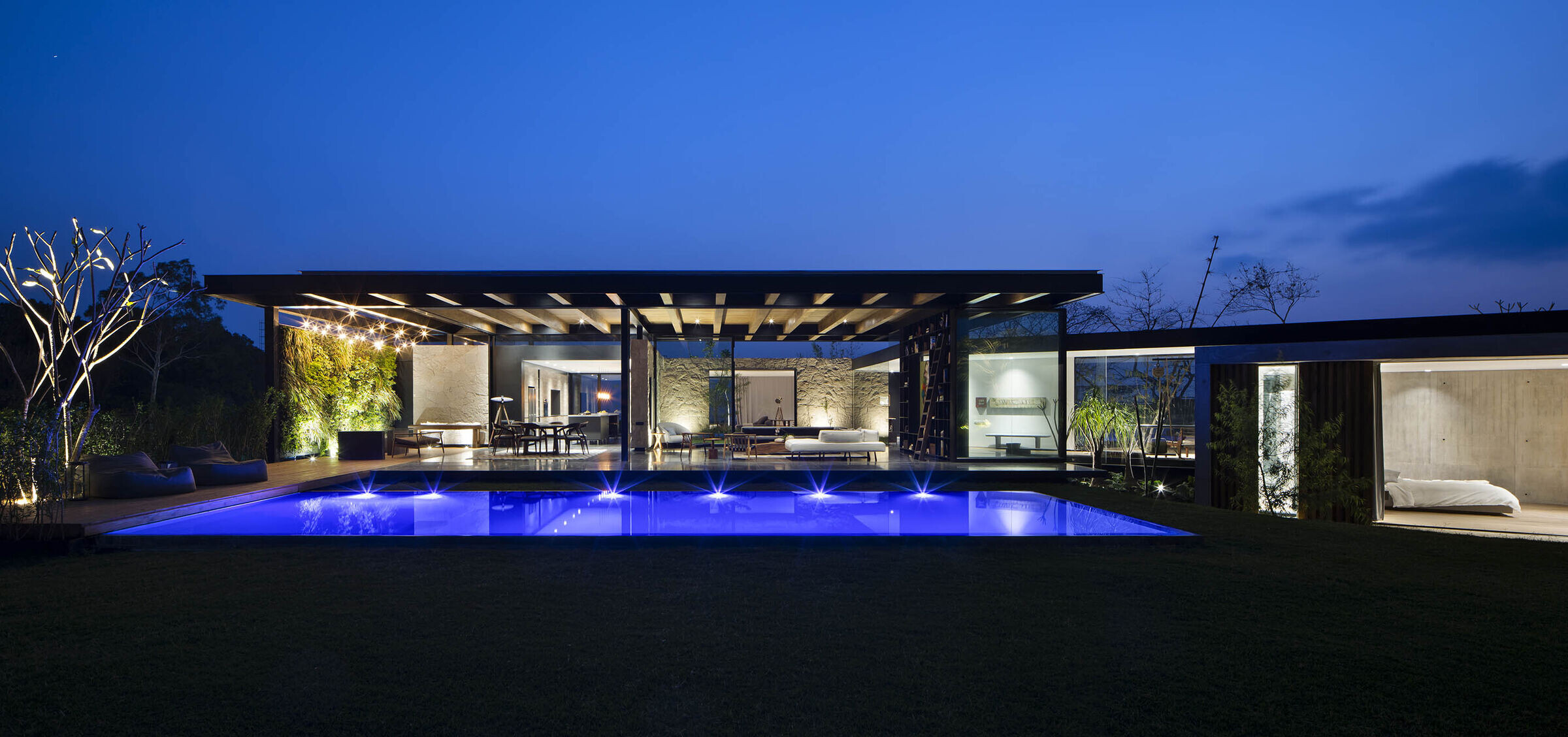
Team:
Architects: Eva Hinds Arquitectura
Photographer: Tom Arban
