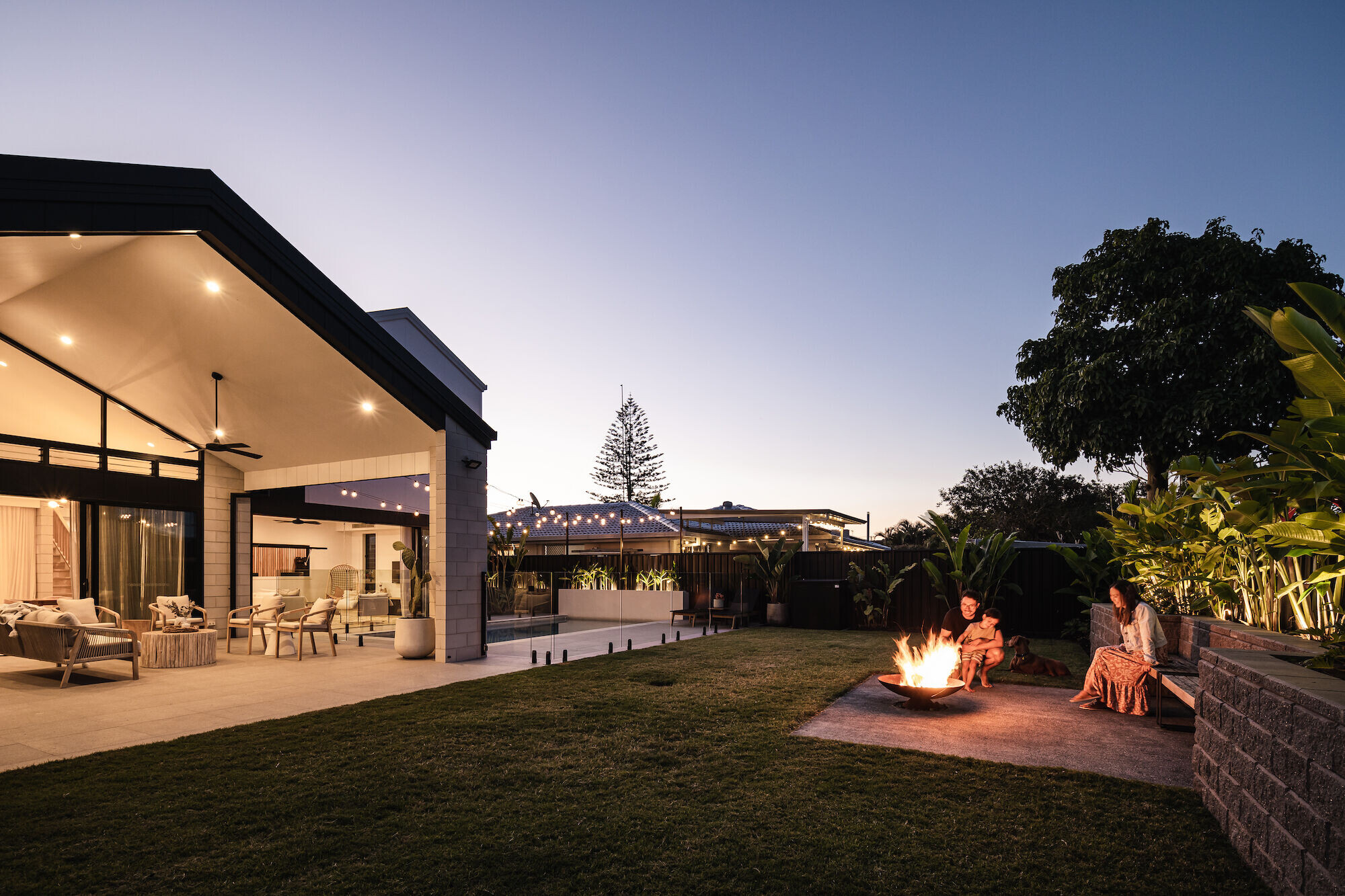A second chance for the renowned "ice house"
This house is a perfect example of how architecture not only creates a home, but also shape communities for the better.
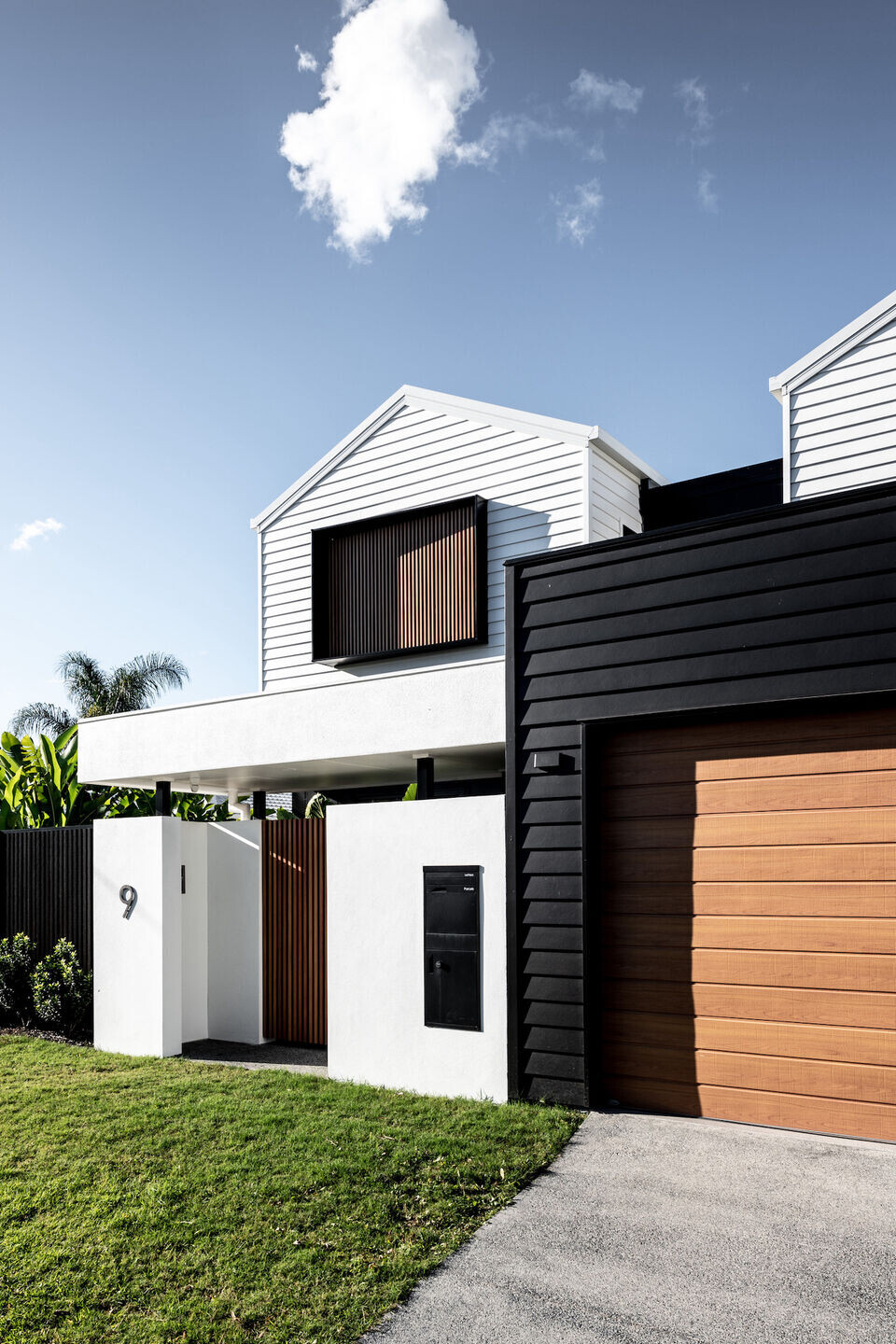
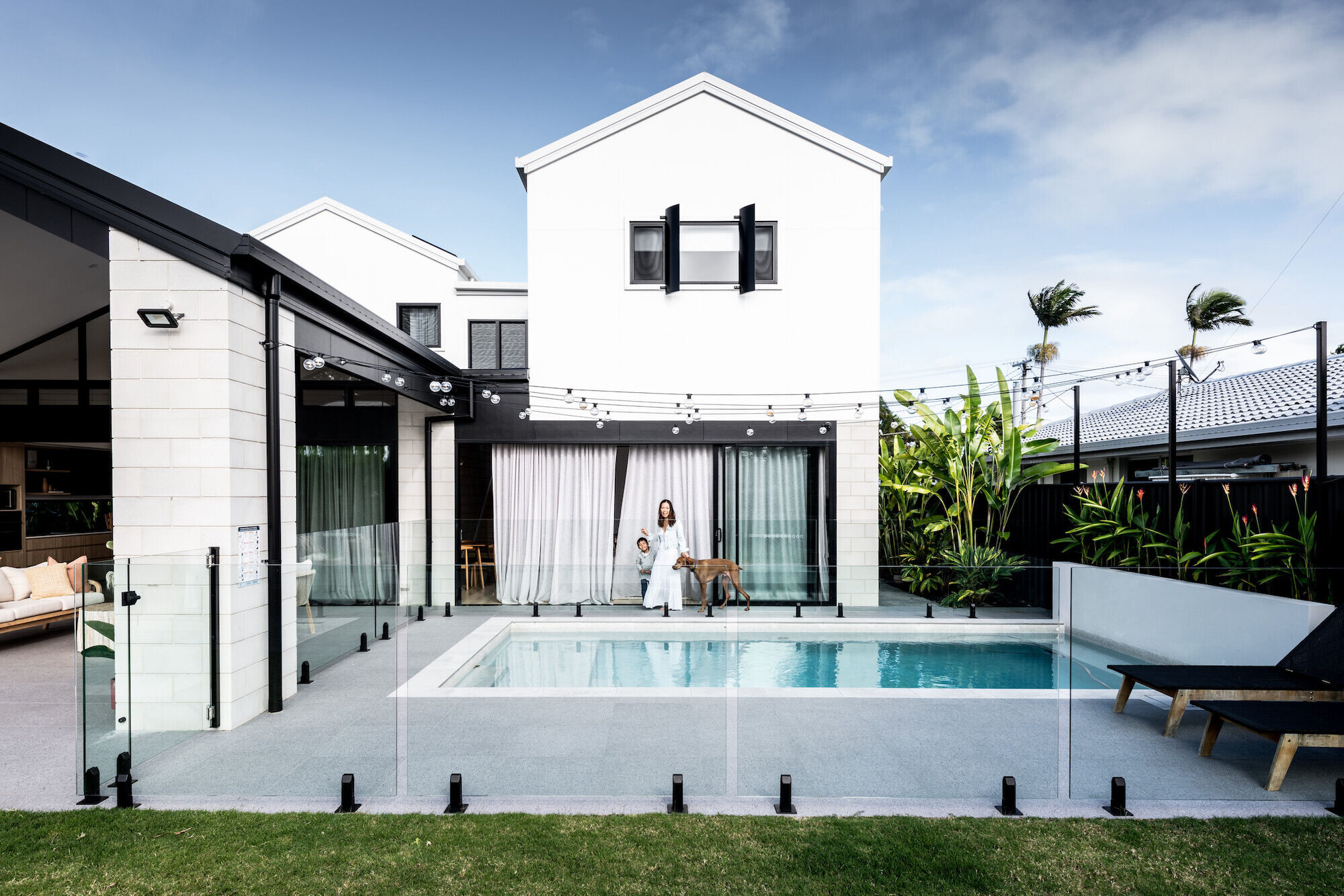
The project is a major renovation to an existing dilapidated single-storey brick house. For years, the original house that sat on this block was renowned in the suburb for the trouble it caused. The days when the previous occupier wasn't spending their nights in jail, they would regularly play arsonist to either cars outside or neighbour's backyards. To fund their recreational habits, the house was tenaciously stripped to its bare frames, not even a single underground pipework remained...
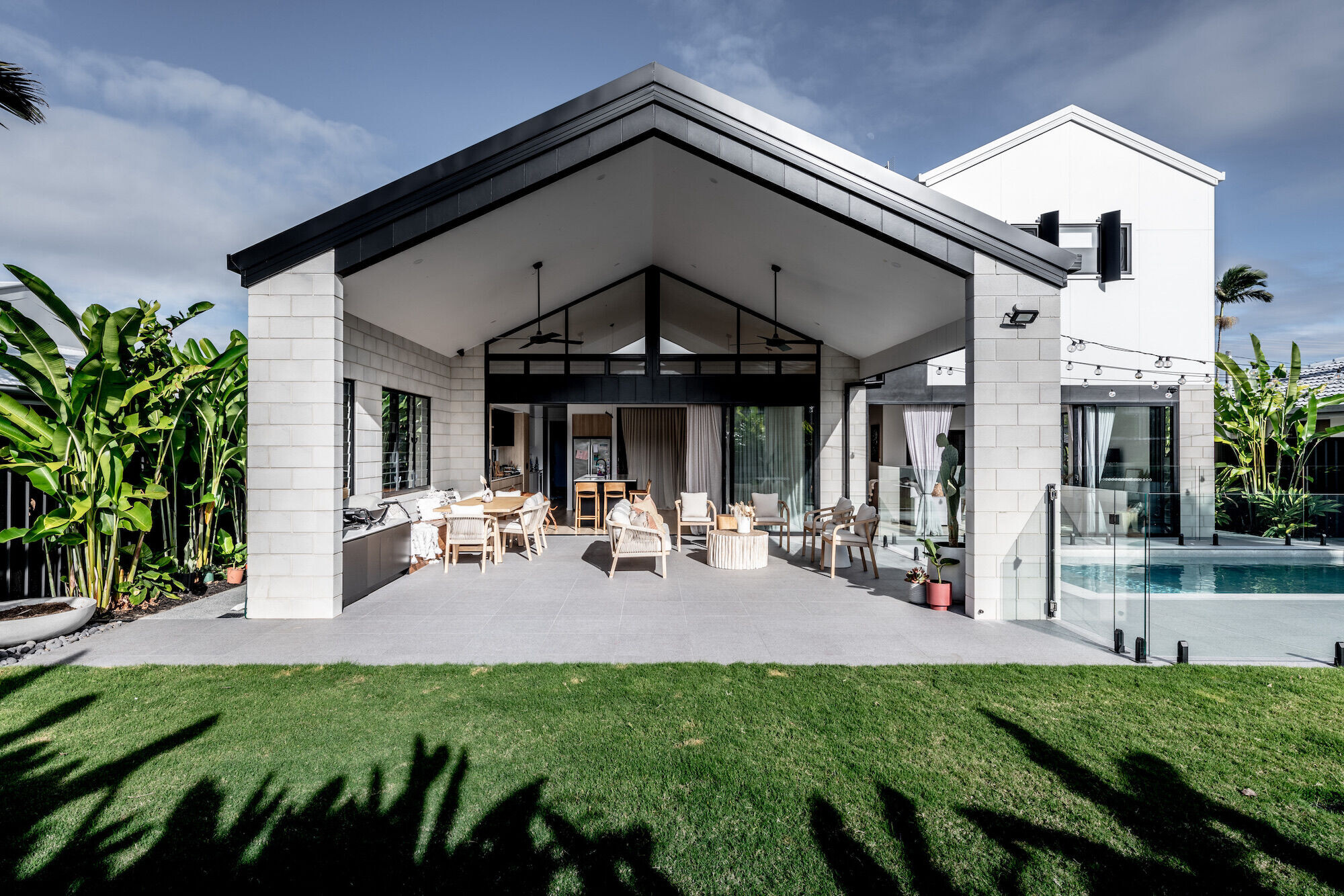
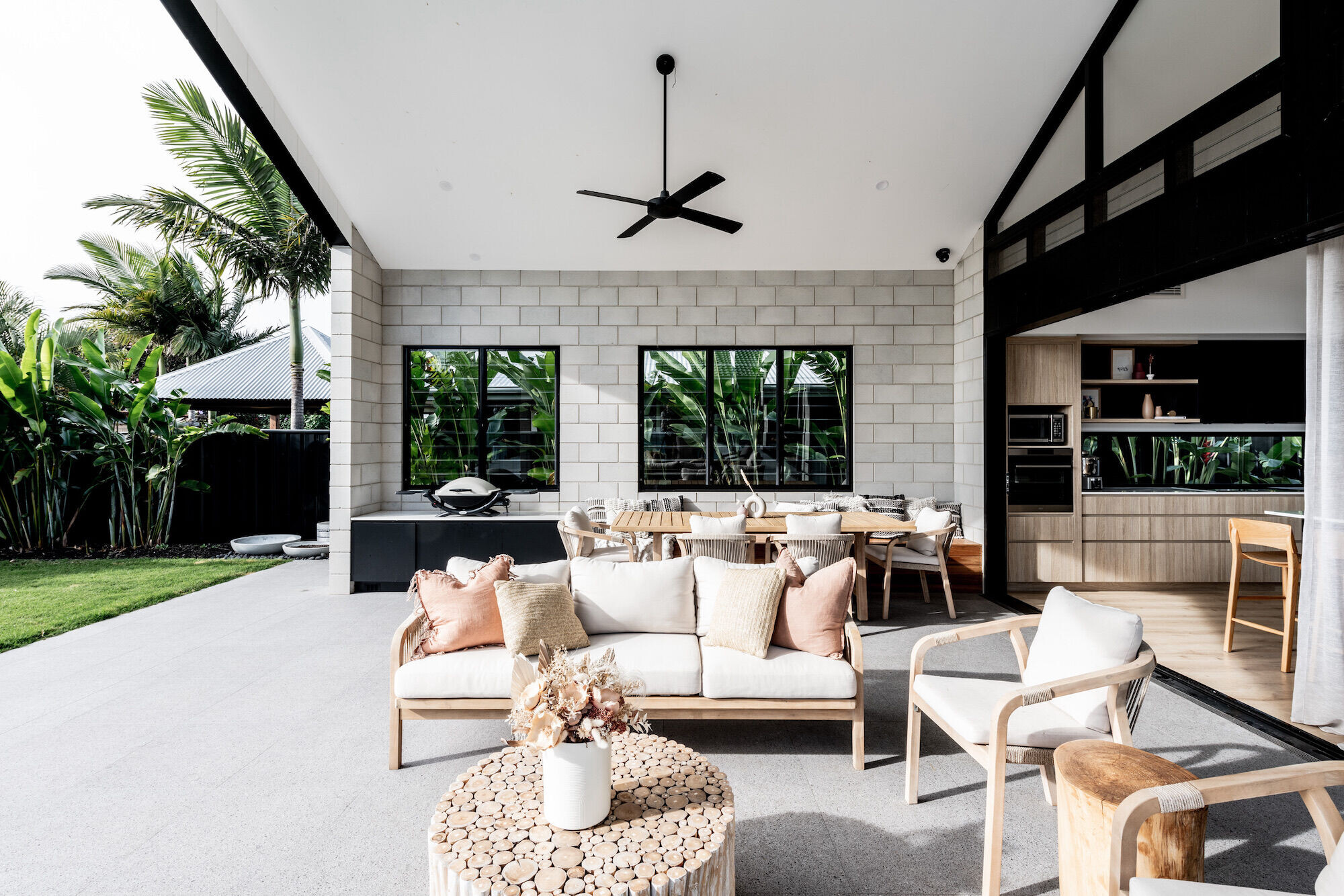
Fast forward to 2019 after the house sat empty for a number of years, new owners took a chance on their vision for the block as their future family home. Needless to say, the renovation was greeted with an overwhelmingly positive response amongst the neighbours.
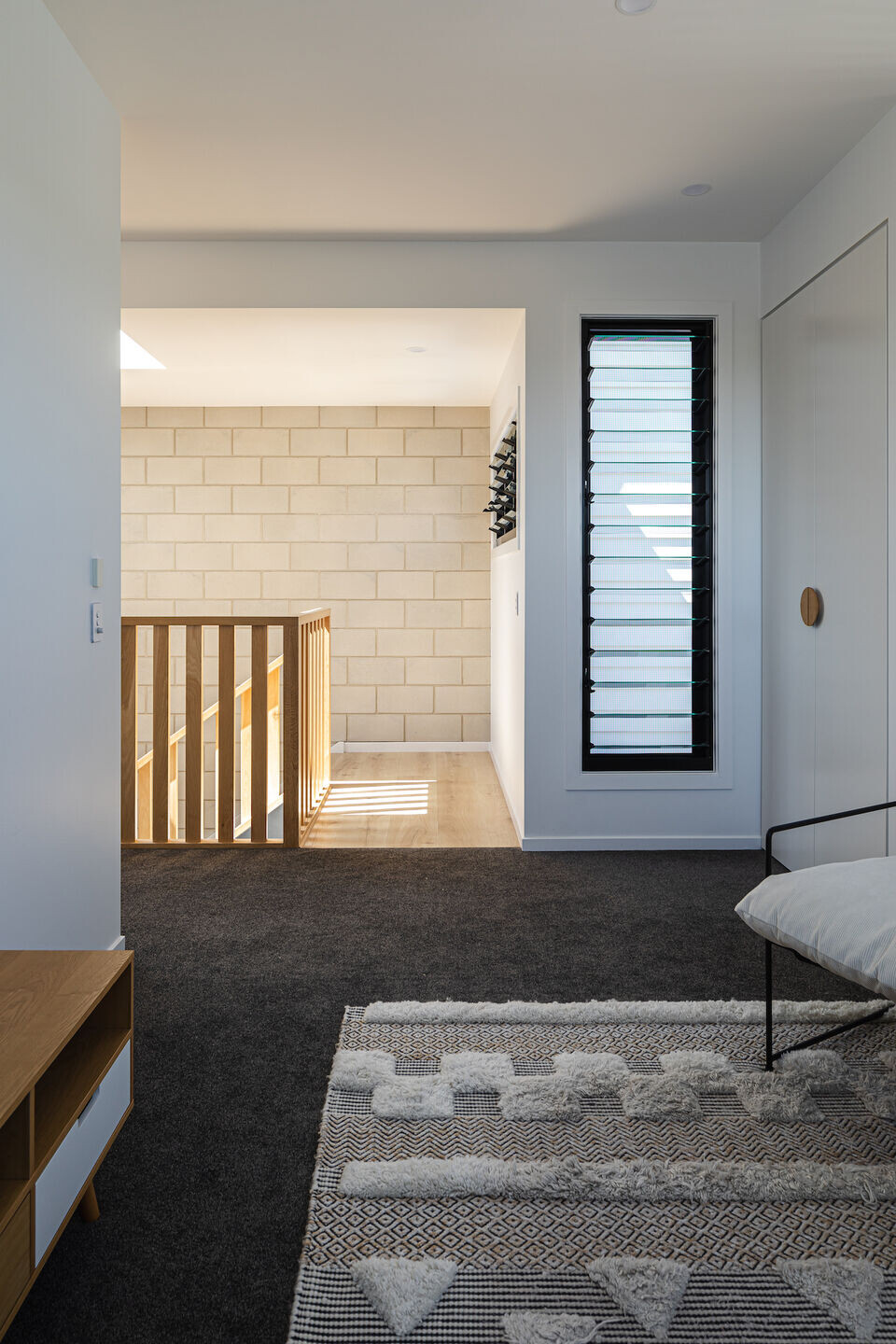
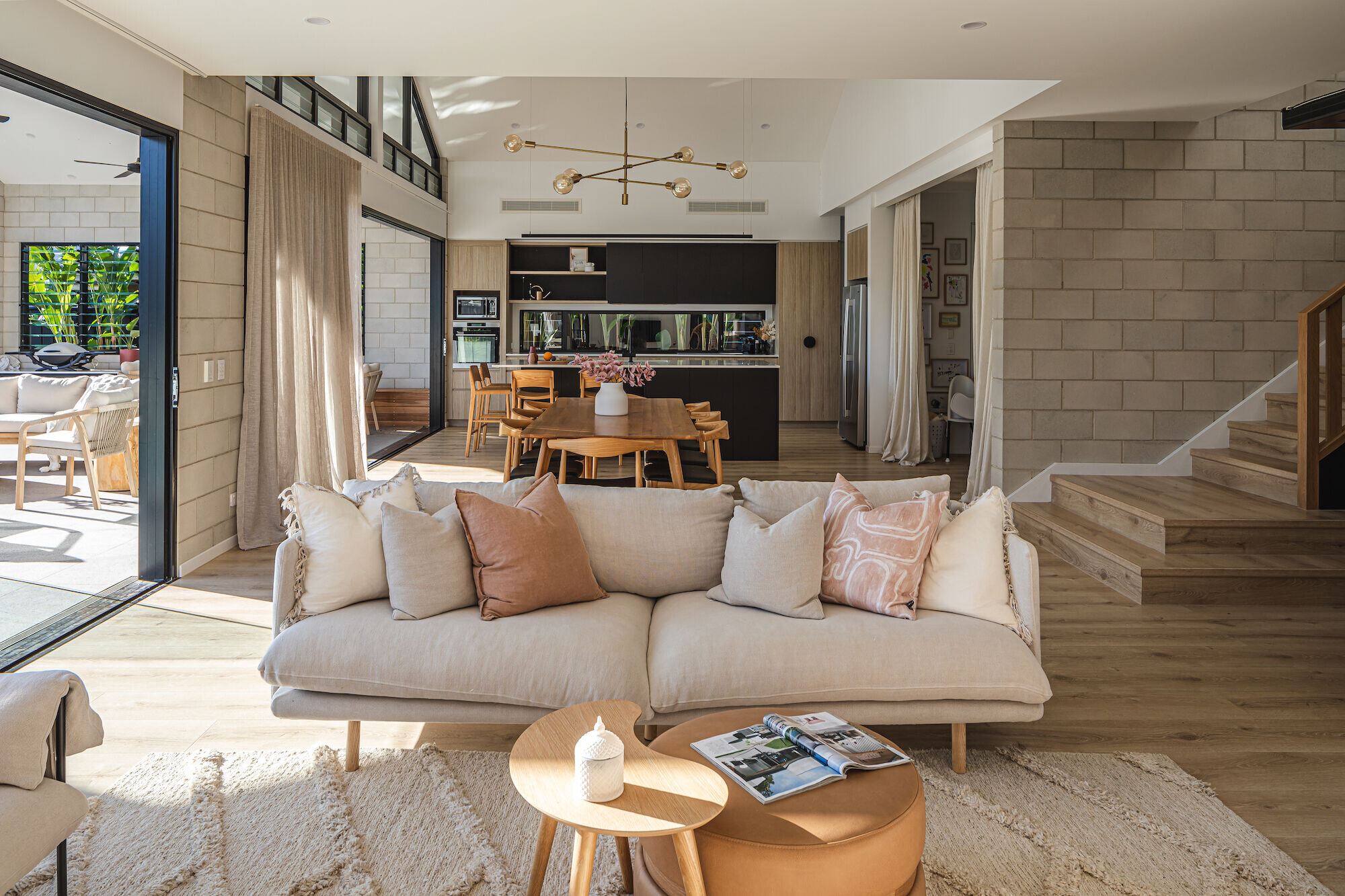
Designed for a growing family who loves to entertain, the brief called for a contemporary design with a practical, modest floor plan. Visual connections across the living spaces were essential. Whether from the laundry or office, the kids can be supervised if need be.
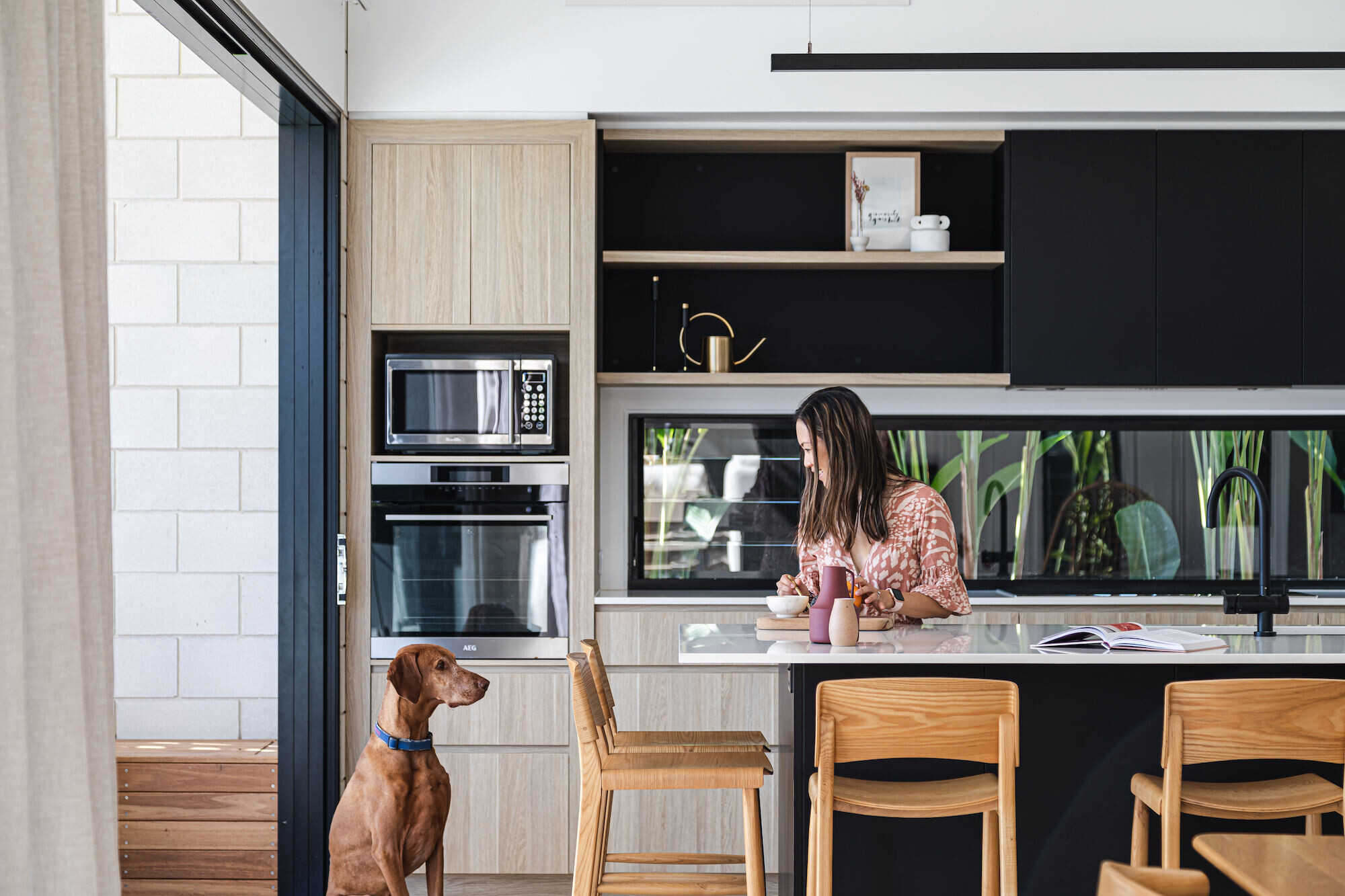
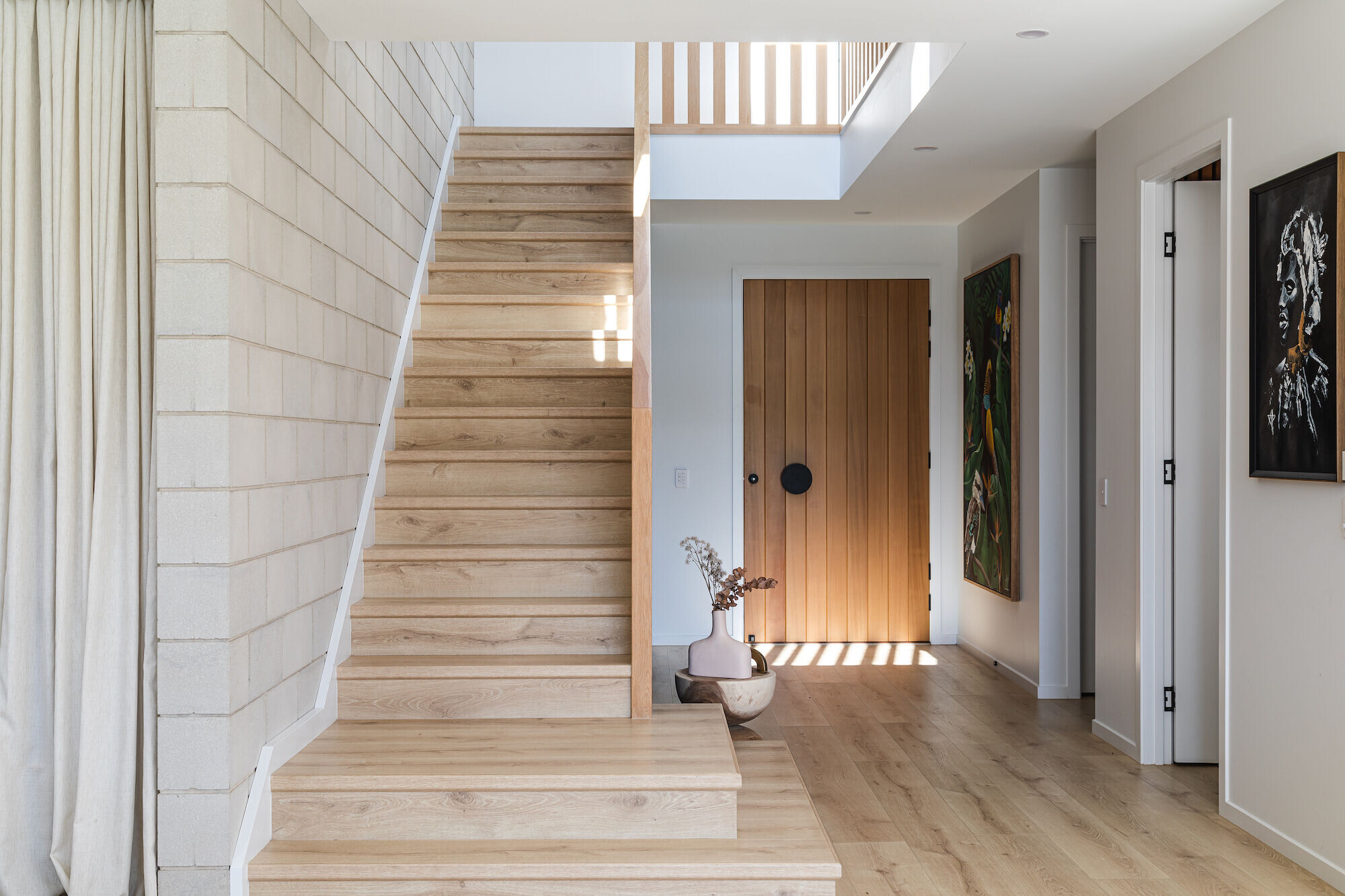
Material selections suggest a hint of fun - bold blacks and concrete blocks subdued by warm timber tones throughout. Clean lines of linear cladding, timber screens and angled aluminium shading boxes offer style without being excessive.
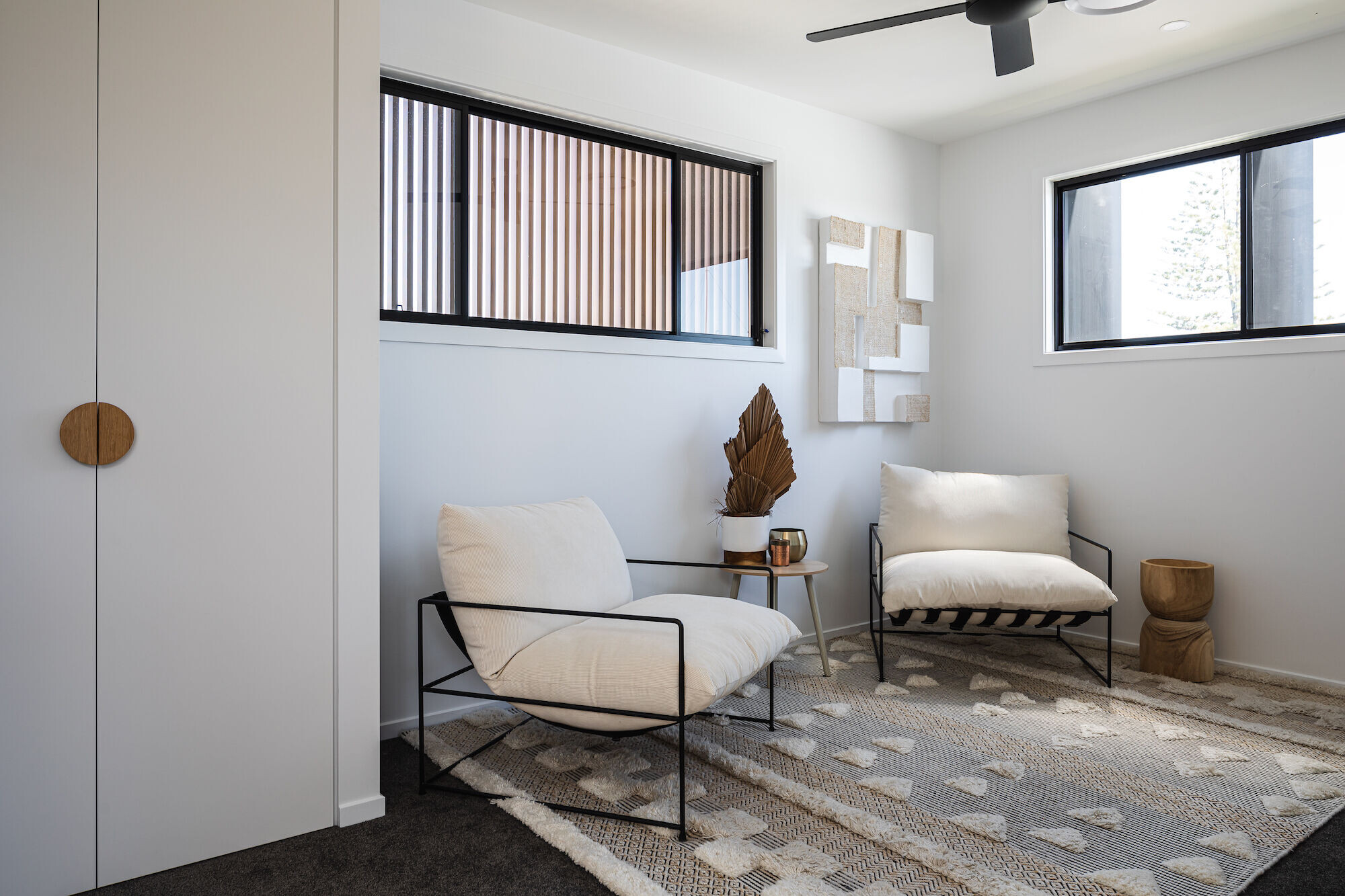
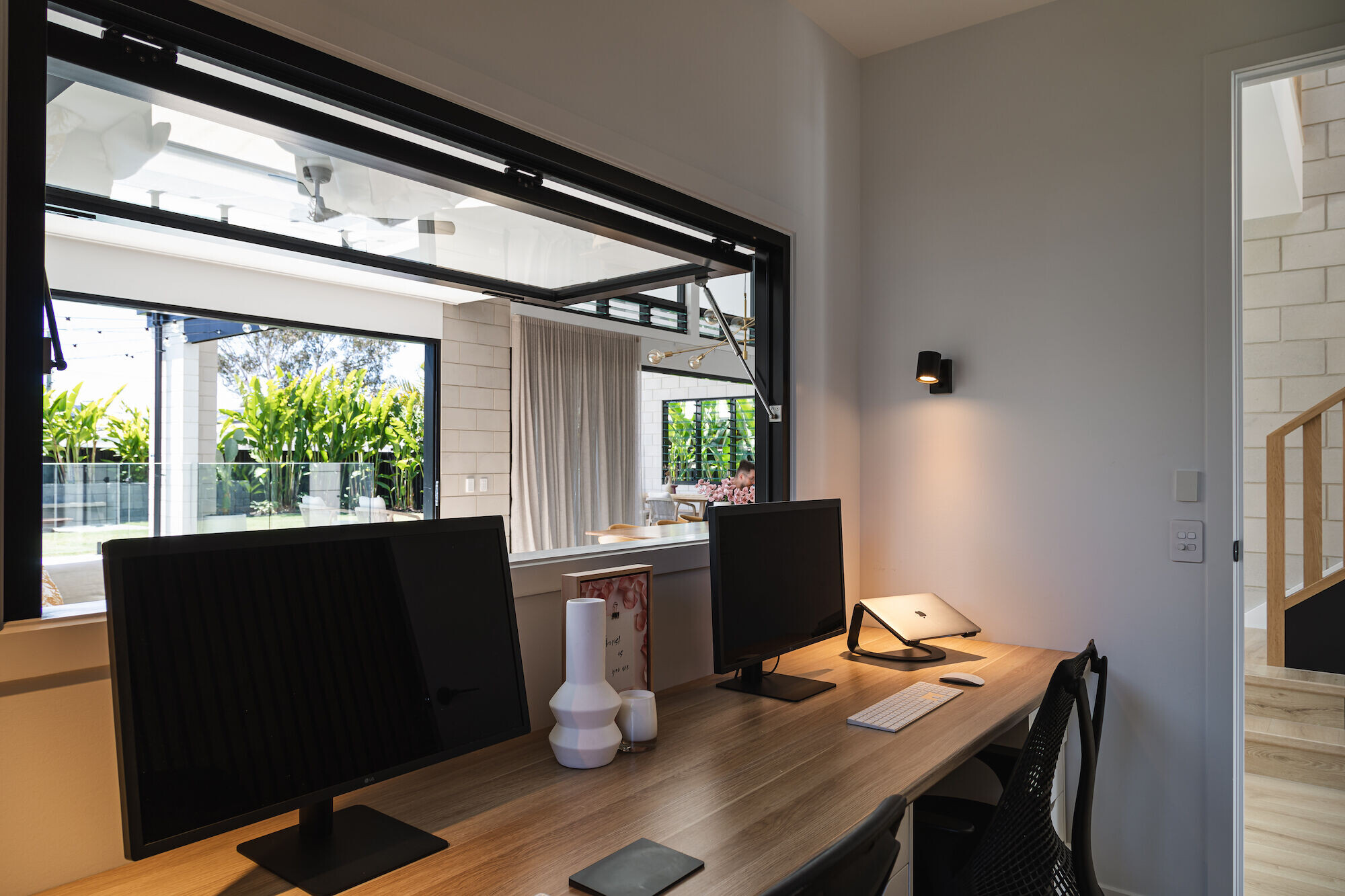
By minimising the house footprint, external areas were maximised. Living spaces with generous volumes overflow seamlessly towards the alfresco and outdoor living. With a North-Easterly aspect, a favourite feature is how much sunlight and coastal breezes flood into the living spaces. Comfort is maximised through coastal breezes in Summer and cosy Winter morning sun rays warm up the spaces.
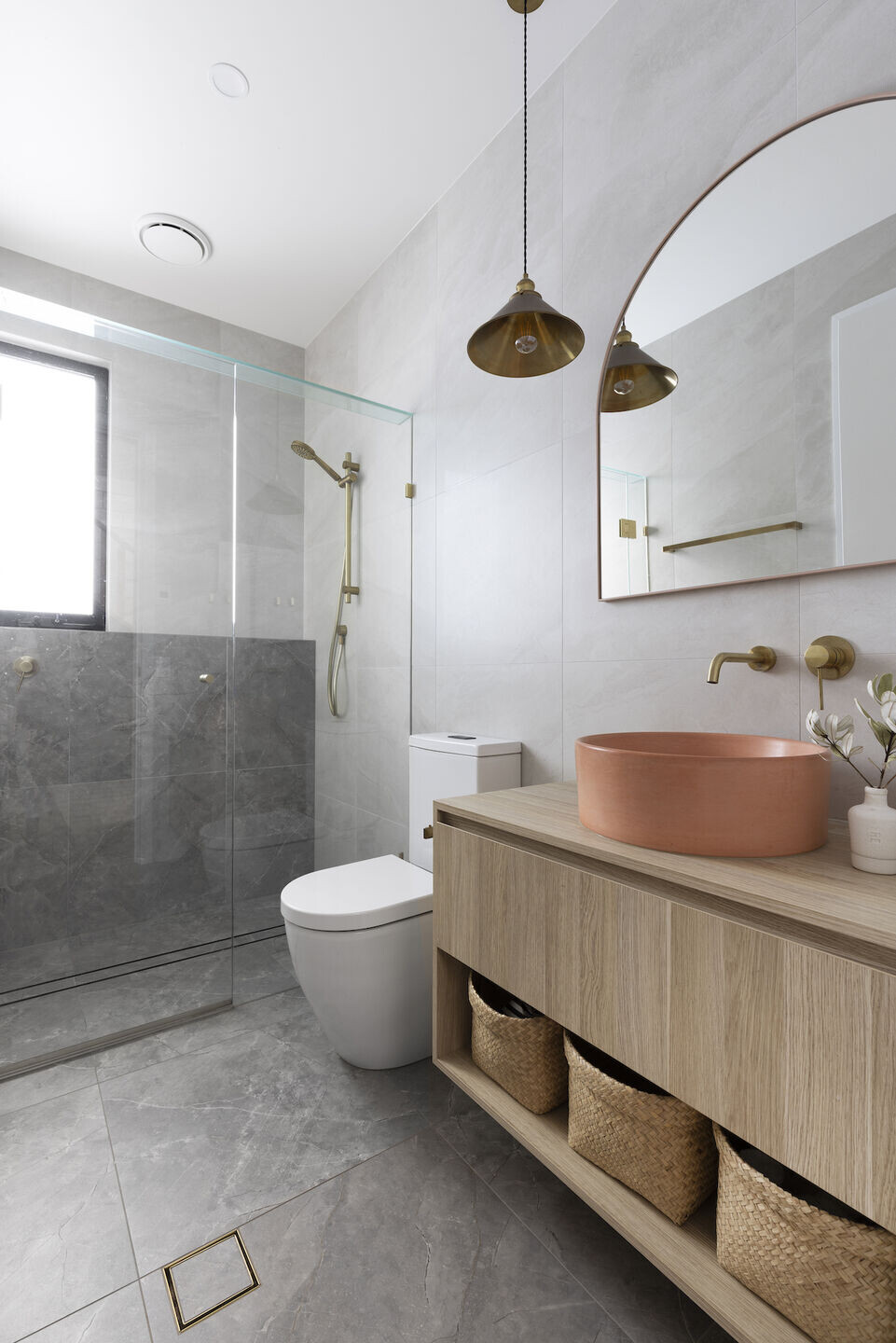
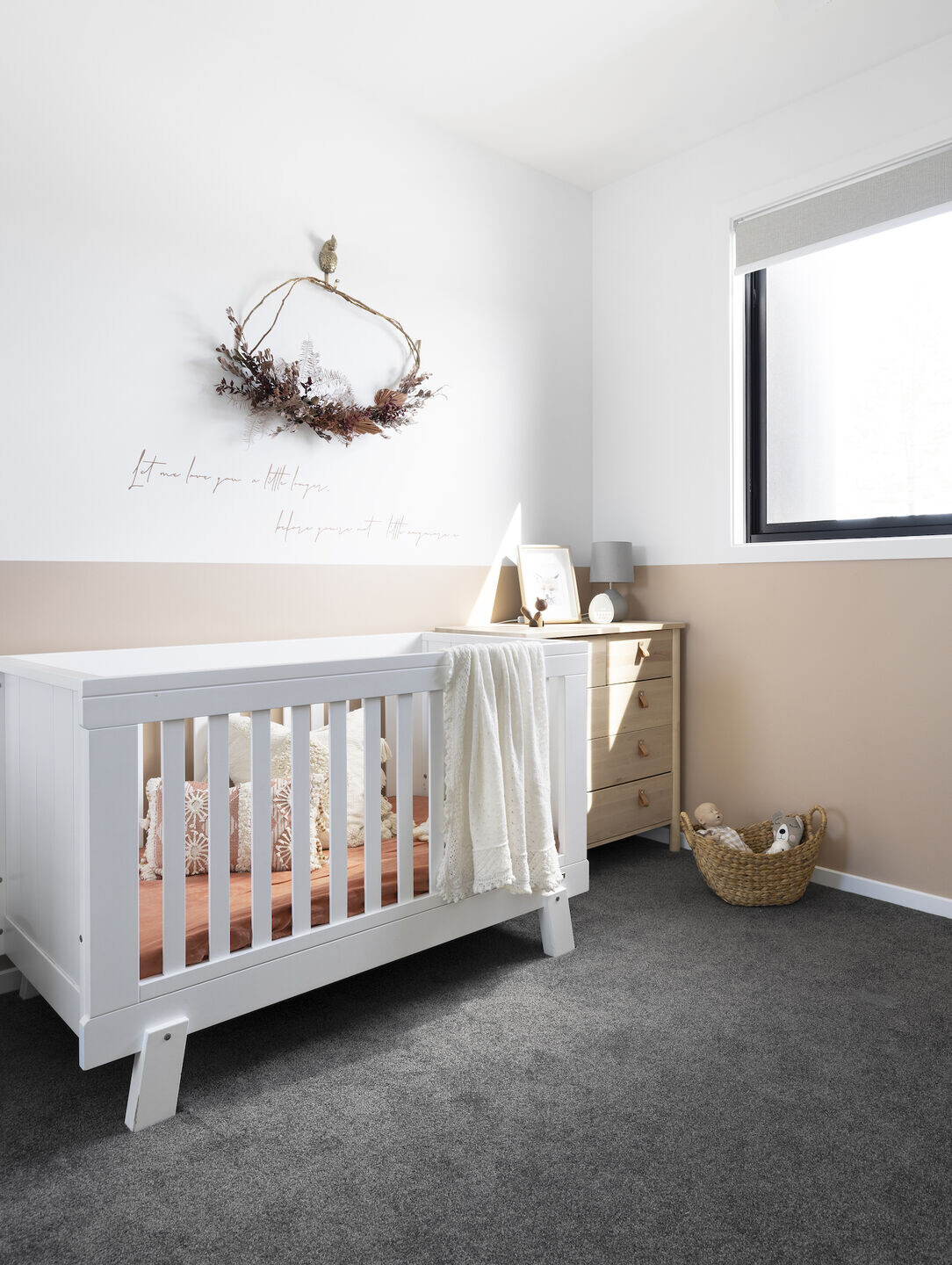
All details of practical living were attentively considered to best serve the growing family. From pram storage through to animal sleeping quarters. The residence is now full of optimism and freedom. It has completely turned the street from an unsettling eerie site - into a family-friendly neighbourhood filled with playful children most afternoons.
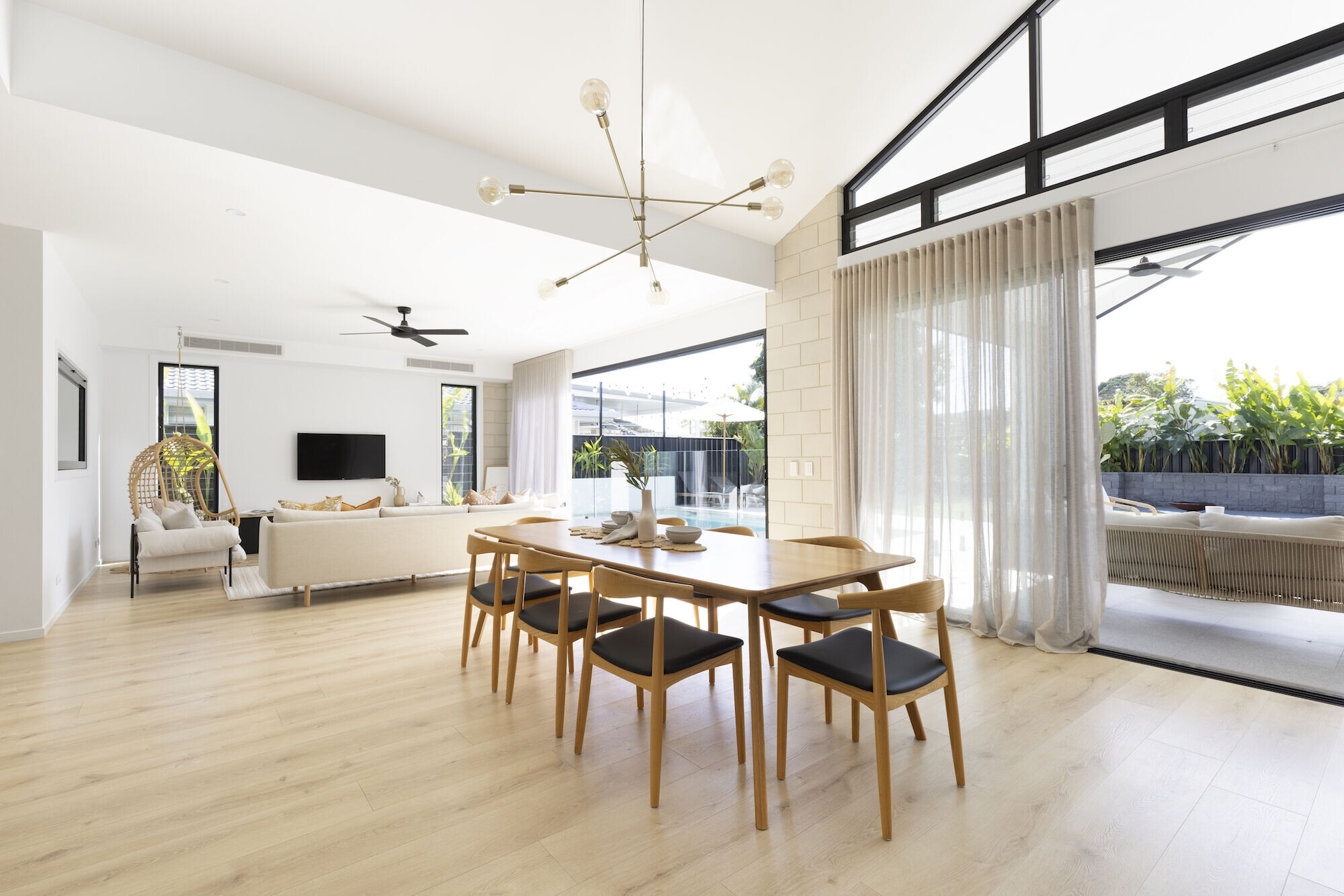
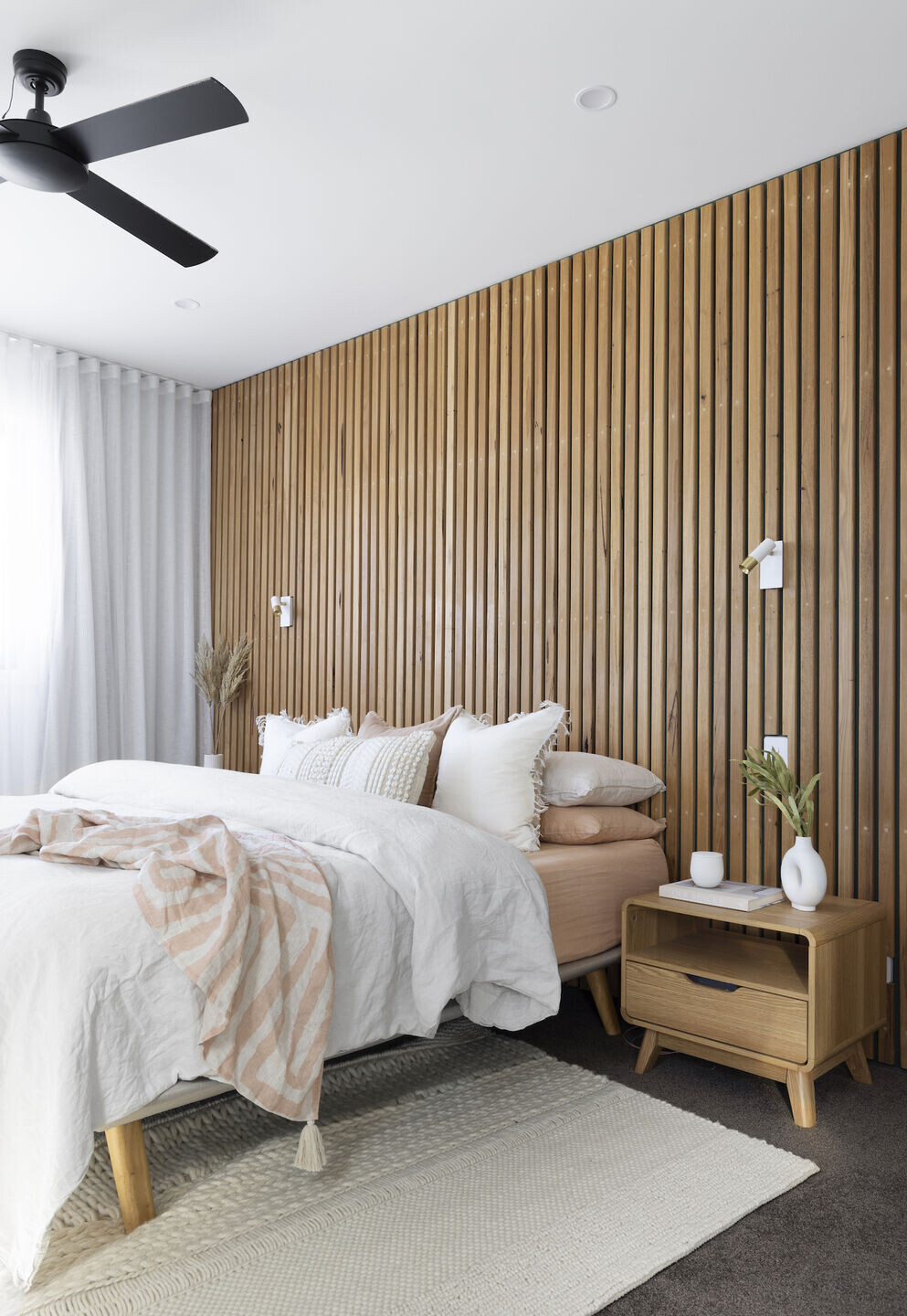
This renovation is a perfect example of how architecture not only has the power to create a home, but also bring together and shape communities for the better. How blessed this family is, to be able to call their neighbours and streetscape as part of their “home”.
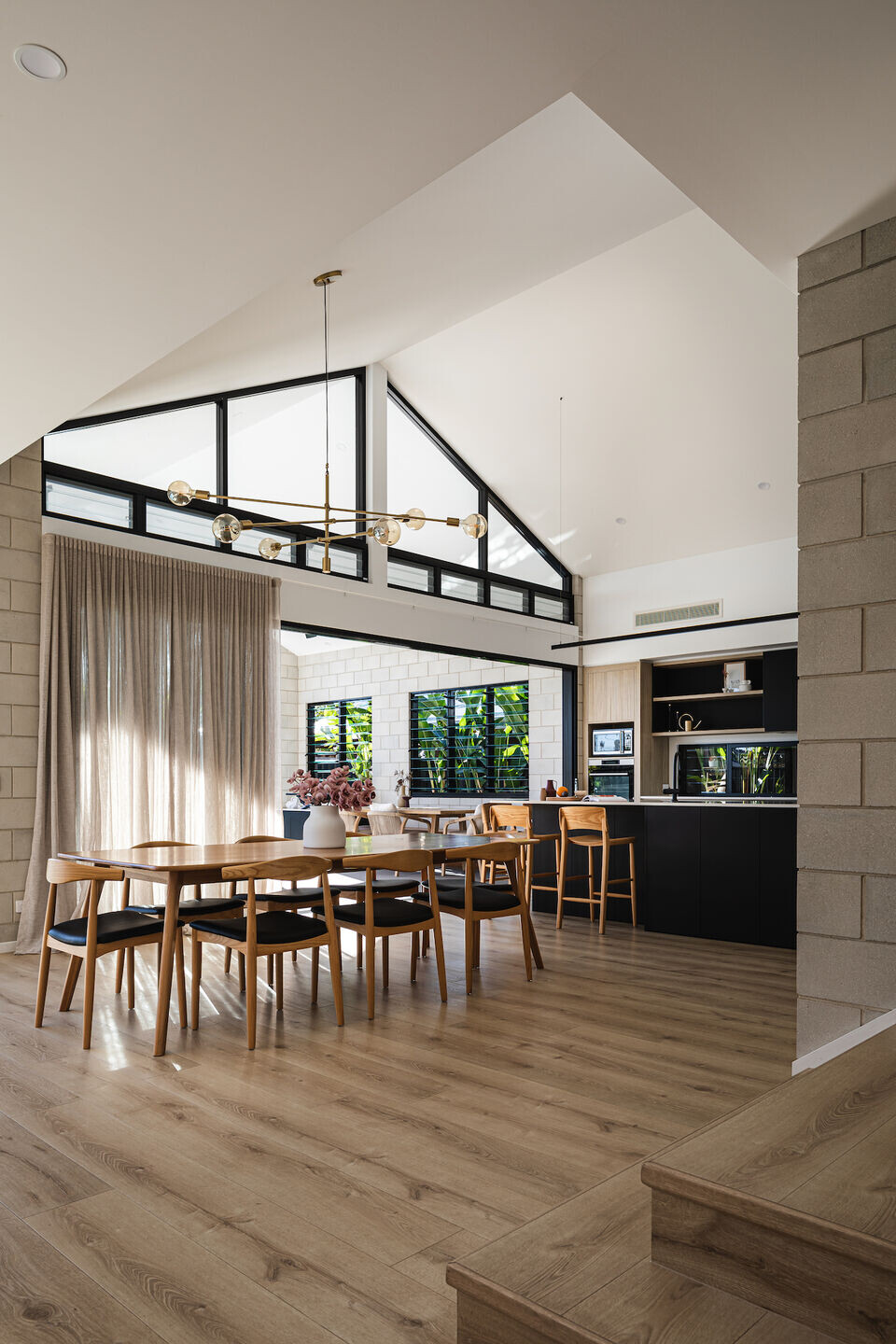
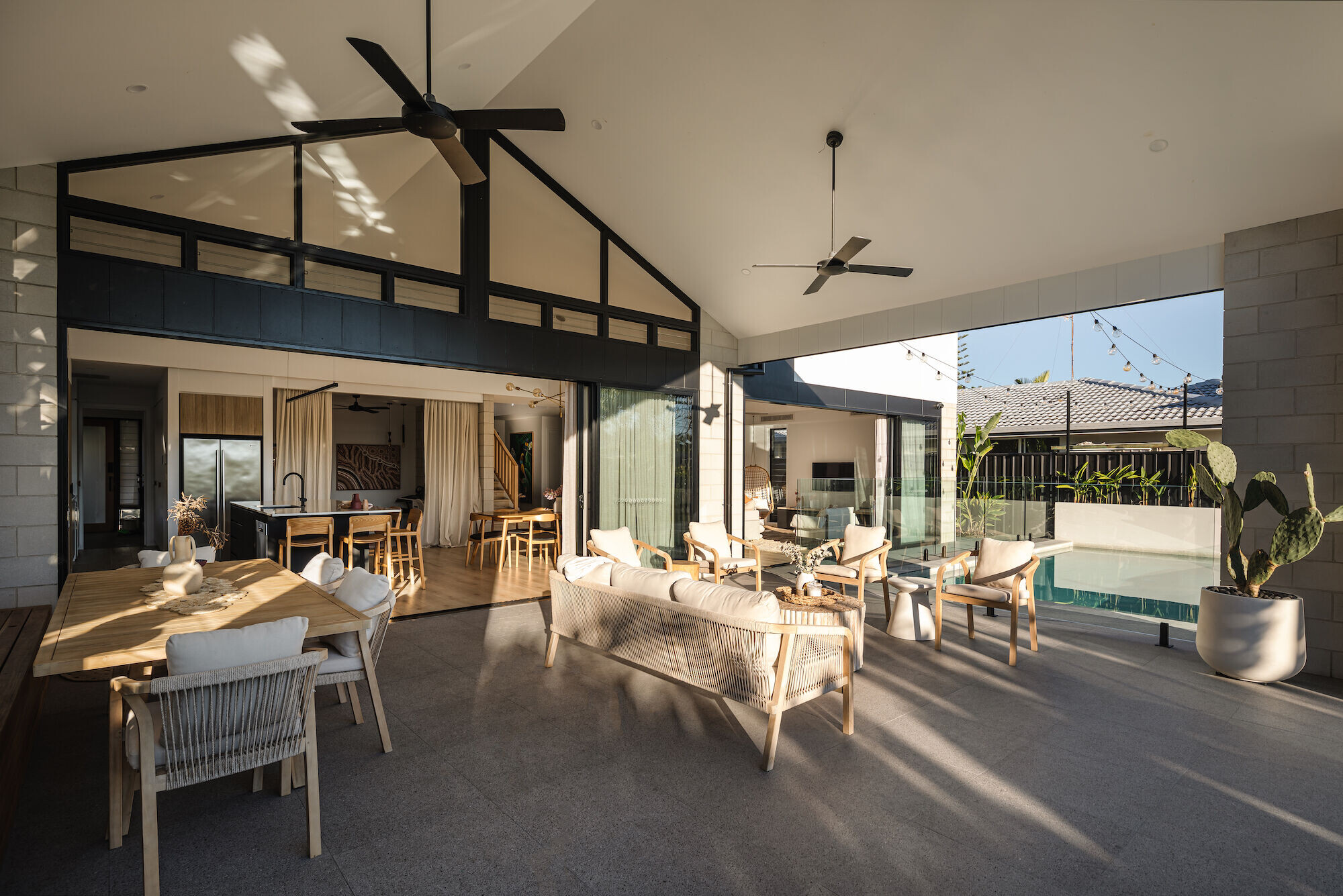
Team:
Mi Design Studio: Architect
Comma Projects & Jennifer Sinclair: Interior Designer
Villa Styling, May Photography & Cam Murchison: Photographers

