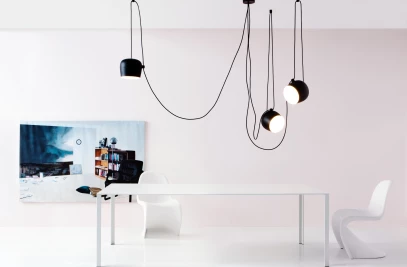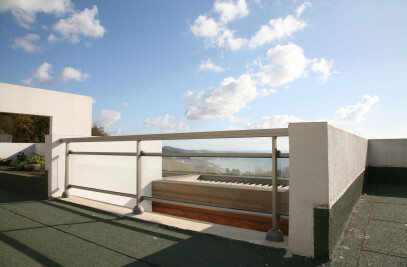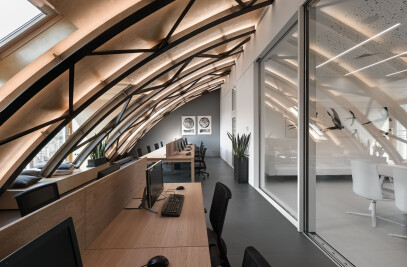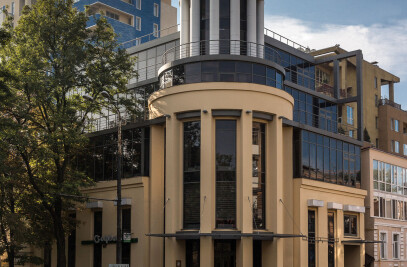Dnipro is a city that is situated on both banks of the river with the same name. The central historical part of this city is located on the hilly right bank, while the left bank is situated in a lowland, with a lower population density and a large number of small tributaries of the Dnieper. With the advent of motorization and new technological possibilities for working remotely, as well as the historically difficult environmental situation in the city, suburban housing construction has gained popularity within a radius of up to 35 km from the center of the city. This trend is mostly observed along the banks of the Dnieper - Oreli and Samara tributaries, as well as numerous lakes and canals. We were extremely cautious about this trend and were looking for an answer to several acute questions.

Is the coexistence of a new modern house and an existing forest area possible? How to find the optimal solution for a separately designed building in a forest cottage town under construction at the same time? The house, its shape, materials, and engineering solutions set the form of a dialogue with nature.

What should it be like to spend natural resources for its construction and maintenance to be ethical to admire the existing picturesque natural environment? How to adapt the world-famous image of a modern private house to the climatic and regional features of the area?

As a result, a laconic house in the suburbs of the Dnipro is gracefully inscribed in the surrounding forest, minimally changing the nature of the landscape. The ascetic form of the house hides the overall energy efficiency: the stained glass windows are oriented to the southeast and southwest, and the carport to the northeast, which is most effective for this region of Ukraine. The heat loss resistance of the enclosing walls, thanks to the original frame structure, is more than double the standard requirements. The heat pump is used for heating, hot water, air conditioning, and recuperative ventilation. The stained glass windows have built-in electrical heating for winter heating, developed by a local innovation company. External cladding and interior decoration are made considering the rational use of local resources - metal and wood. As a result, the cottage stylistically harmonizes with the environment and gives a feeling of unity with nature.

The completion of the construction of the house almost coincided with the invasion of Muscovy into our country. The family of customers, having found the beginning of the war on vacation in Canada, has not yet returned to Ukraine. Once in the house for a photo shoot, we met a cute cat who missed human contact. He became our only live nature during the filming.

The war changed our lives forever. The Dnipros live and fight, and suffer from rocket attacks. The city has become the center of the volunteer movement, a major hub for migrants. Enterprises and educational institutions from the east of Ukraine moved here.

Project by ArchObraz
Architects: Oleksii Obraztsov, Antonina Obraztsova, Svitlana Ivancha, Valeriy Faizulin, Kostyantin Busargin
Photo credits: Andrey Avdeenko
Location: Dnipro, Ukraine
Function: family house
Status: built (2022)
Land area: 0.14 ha
House area: 230 sm



























































