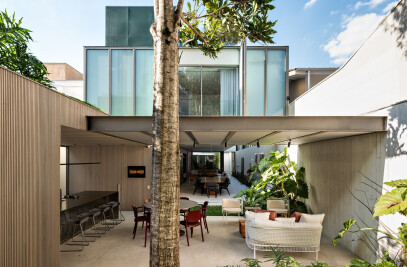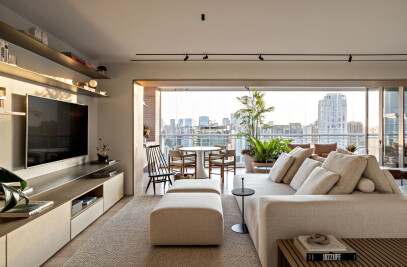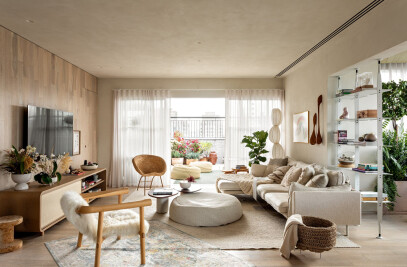This house was redesigned for a recently married couple, an architect and restaurant owner, who enjoy hosting guests. The main goal for the house was for it to fully integrate to the surrounding environment and gain amplitude, given that the original house was old, small, and segmented. The redesigned space is bright and airy and includes an open plan kitchen and a garden, providing areas that can be enjoyed with friends.
The complete overhaul of the semi-detached house on both sides was possible through the elimination of the service corridor to integrate that space into the new layout. Additionally, this called even more for light and ventilation to be integrated into the home through alternative sources. An inner courtyard was created to function as a light source, and, to further increase the amount of natural light, the eaves from the back of the house were removed.
A vertical green wall was created in the courtyard, bringing nature into the house, and the glass walkway installed on the upper level provides an opportunity for its enjoyment across both ground and upper floors. The overhaul of the original house required some structural reinforcements, and therefore a sequence of metal beams was installed post-demolition to support the old walls, all while revealing the original skeleton of the house. Together with the clients, we decided to expose the new beams and highlight the juxtaposition of the original segmented floorplan and the newly designed space.
By re-conceptualizing the vertical spaces in the house, we were able to transform the two bedrooms on the upper floor into 2 suites. There was no immediate need for an additional room, nonetheless we decided to plan ahead for that possibility. Thus, we left at the upper deck the infrastructure needed to be possibly reconfigured into a third suite. This was deemed viable through the existence of the courtyard, generating additional illuminated surfaces. To ensure optimal light and good ventilation, we selected large glass panels to be installed throughout with the front and inner courtyard forming a cross ventilation shaft, allowing for there to be generous air exchange across.
We chose a light color scheme throughout the house in order for natural light to be reflected and to create a brighter ambiance throughout all areas of the home. We opted for tile floors on the ground floor in order to facilitate cleaning and maintenance. The laundry, powder room, and pantry are clad with American oak in order to bring warmth to the room given that the rest of the home is light colored and has smooth coatings.
The interior design sought to explore different textures such as straw, steel, stone, wood, and vibrant fabrics, in order to counterbalance the minimalist architecture. Additionally, we prioritized the use of materials with thermal and acoustic insultation, in view of the high noise pollution in the area, and to create a microclimate in the middle of a bustling city center.
Material Used :
1. Window Frames - Jmar
2. Structure and locksmiths - Engecusto
3. Joinery - Engecusto, GA Furniture and JCS Joinery
4. Engineering - GKS Tecnologia
5. Stones - Stone Color
Furniture:
1. Dining table - designed by Studio AG and executed by Engecusto
2. Dining Room Chairs - A Lot Of
3. Dining sideboard - designed by Studio AG and performed by Dix Arte Metais
4. Indoor and outdoor sofa - designed by Studio AG and produced by Carlos Camargo
5. Round Armchair - Carbon
6. Side tables - Interni, Dpot
7. Side chest sofa - Arnaldo Danemberg
8. Dining room lamp - Bertolucci
9. Floor lamp - Kurhi
10. Coffee table - Carbon
11. Pouf - Codex
12. Bar Cart - Estudio Prole
13. Deck Armchairs - Tidelli

































