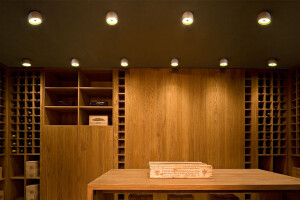First inspections revealed a ruin typical of the area, used mainly for livestock and seasonal hay - a precarious structure, reserved unexpected discoveries. A large stone arch and an ancient fireplace emerge, suggesting that before being used as a stable, it served as a residence. In addition, the presence of a sort of Tholos outside, less typical of the area, gives the complex more connotations.
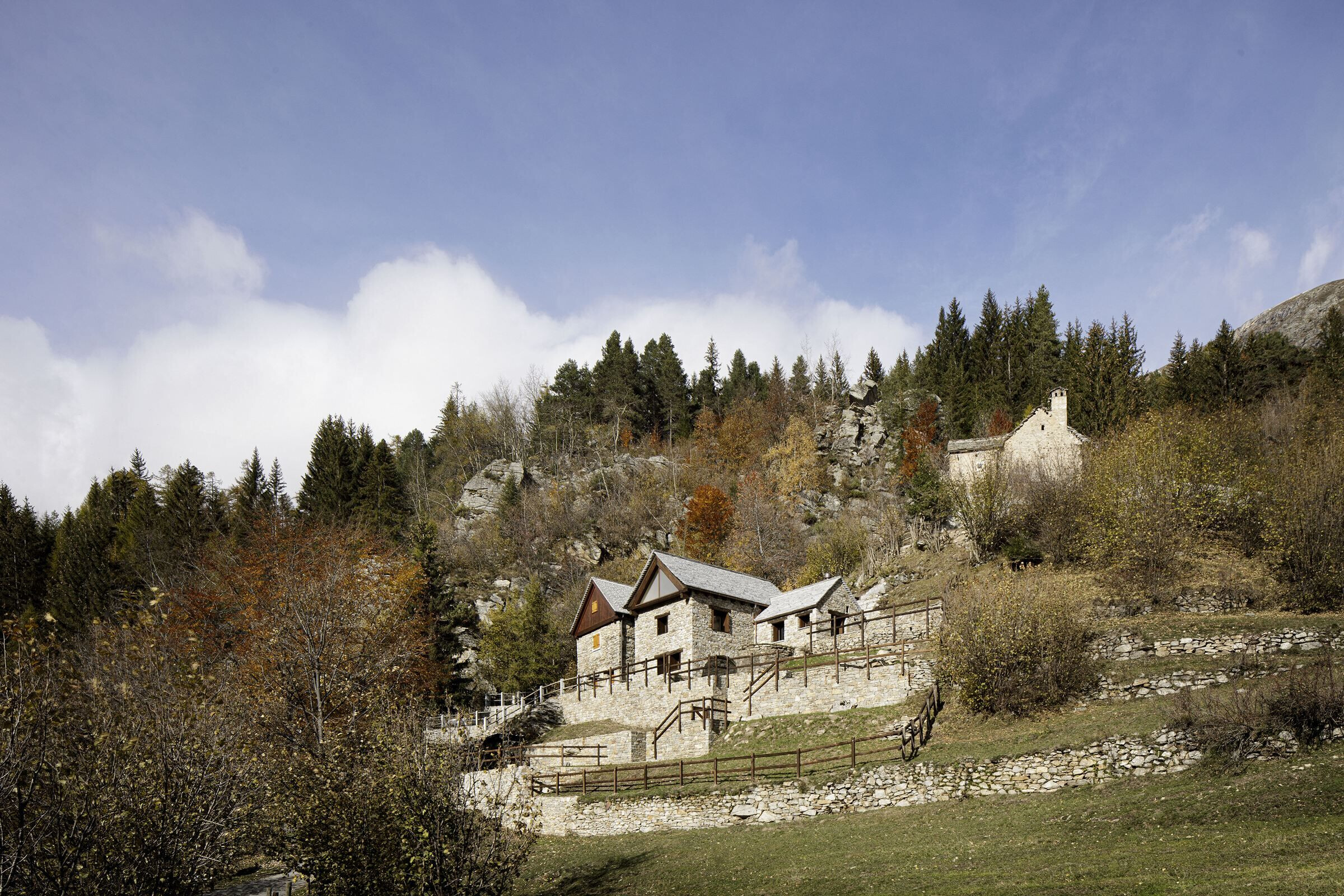
From an exchange of volumes, an additional body arises that enriches the original layout and clarifies spaces and functions. To do this, a redesign of a space at the heart of the house - the kitchen - obtains a double height ceiling. In this way the environment expands, flooding the space with natural light. The entrance and living room are located in the new volume, with its heels on the mountain edge.
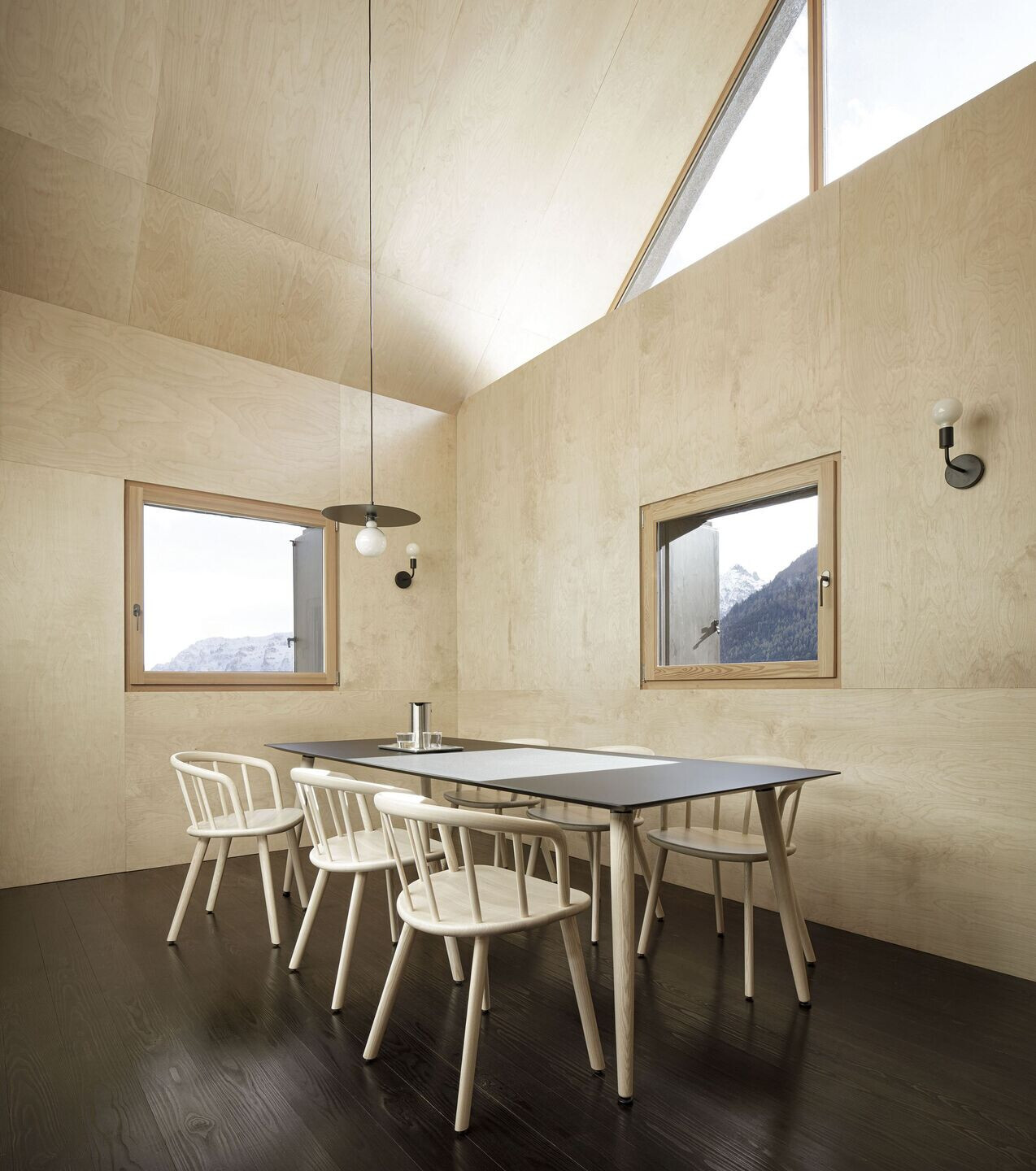
The interior is configured as a privileged place from which to observe the surrounding peaks. The different openings derive from the restoration of the previous, as they revisit archetypal geometries. Designed from the inside out, these openings offer glimpses towards the landscape which rebuild the domestic space.
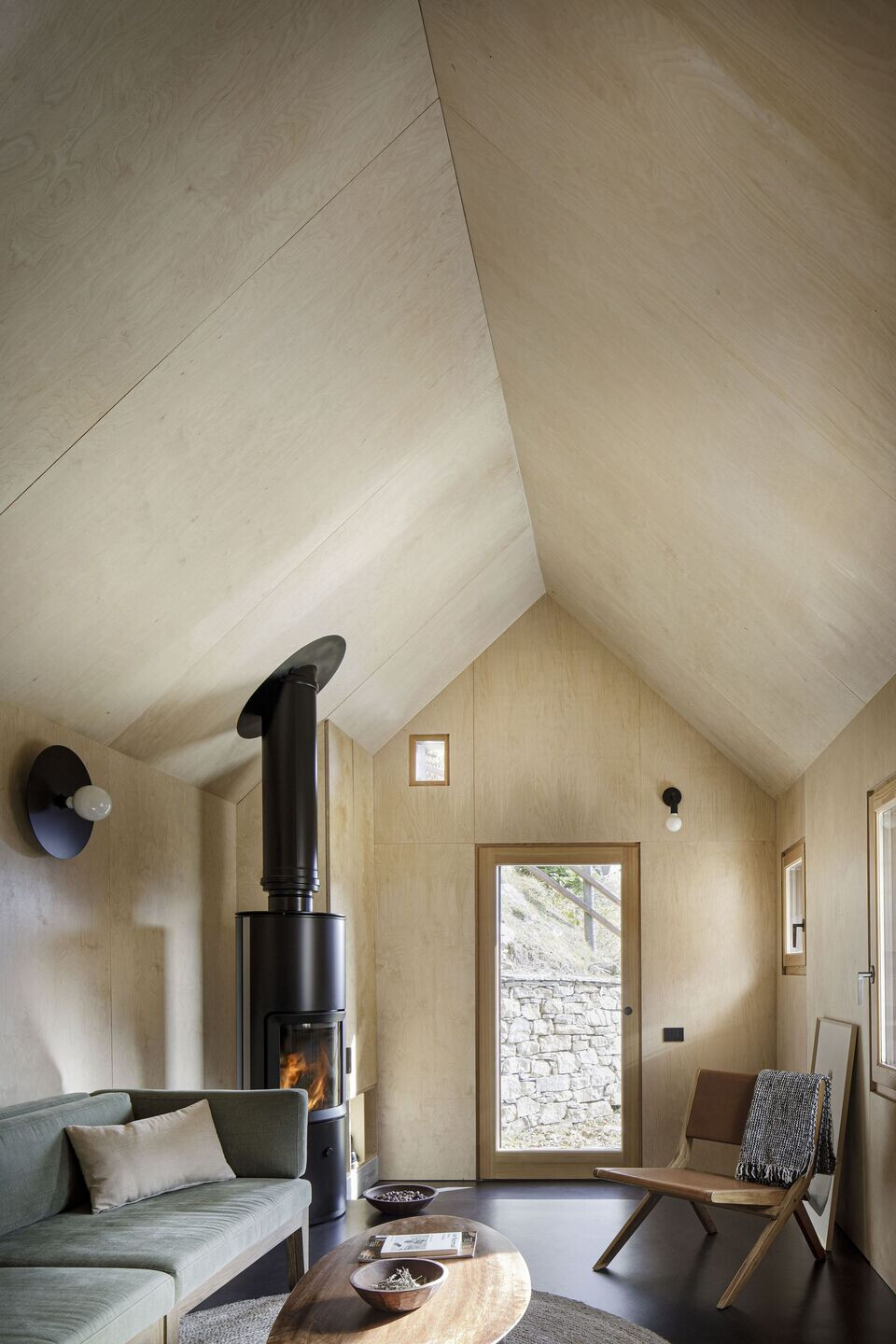
In a valley of larch trees, we reuse the timber elements where possible, recovered from the disposal of the old floors and the deteriorated beams of the roof, giving them new functions.
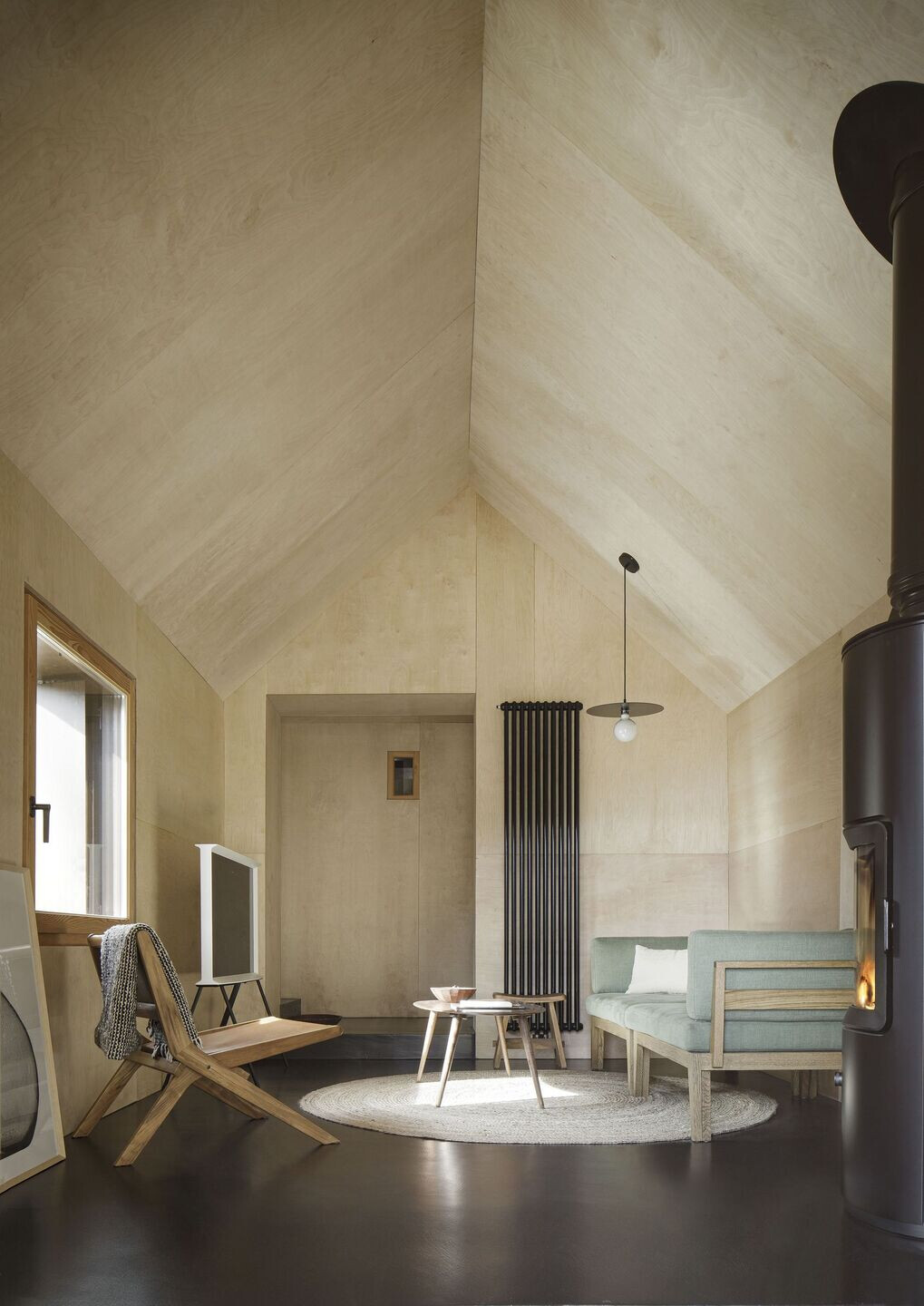
The first room is the living room, anticipated by a sort of vestibule. This space was conceived to observe the mountain accompanied by the warmth of a free-standing stove. Here the floor is in black resin, differentiating the new environment from the rest of the house, with their black stained larch floors.
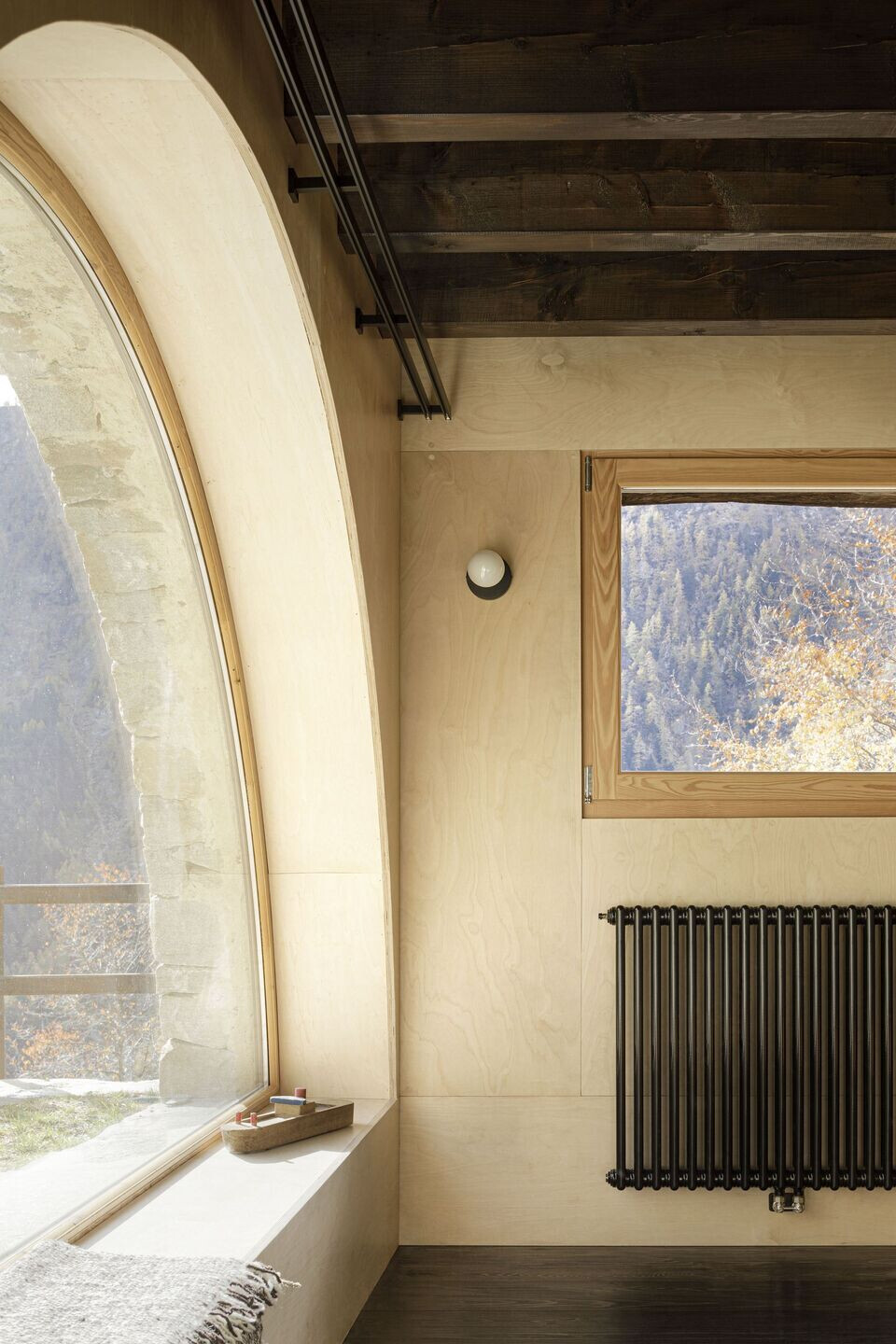
Following slight differences in height, we move on to the pre-existing building where the entrance door once was.
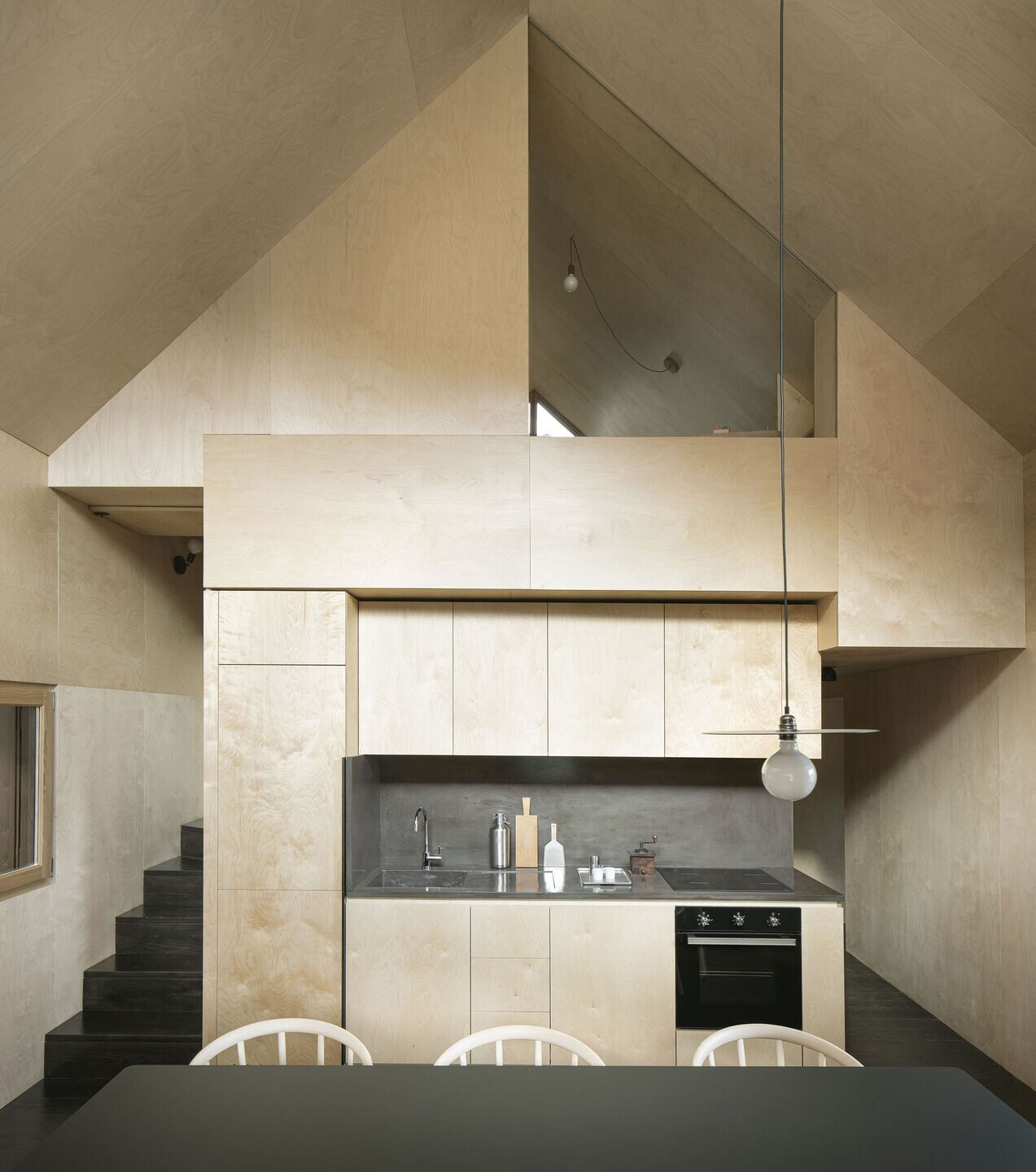
The kitchen/dining room is located in the center of the home, from which all the rooms branch off. The kitchen is characterized by a large piece of furniture that occupies the entire double height of the room. The room is filled with natural light that enters from the main gable above. In addition, small windows frame the view towards the landscape, painting dynamic scenes as the seasons change.
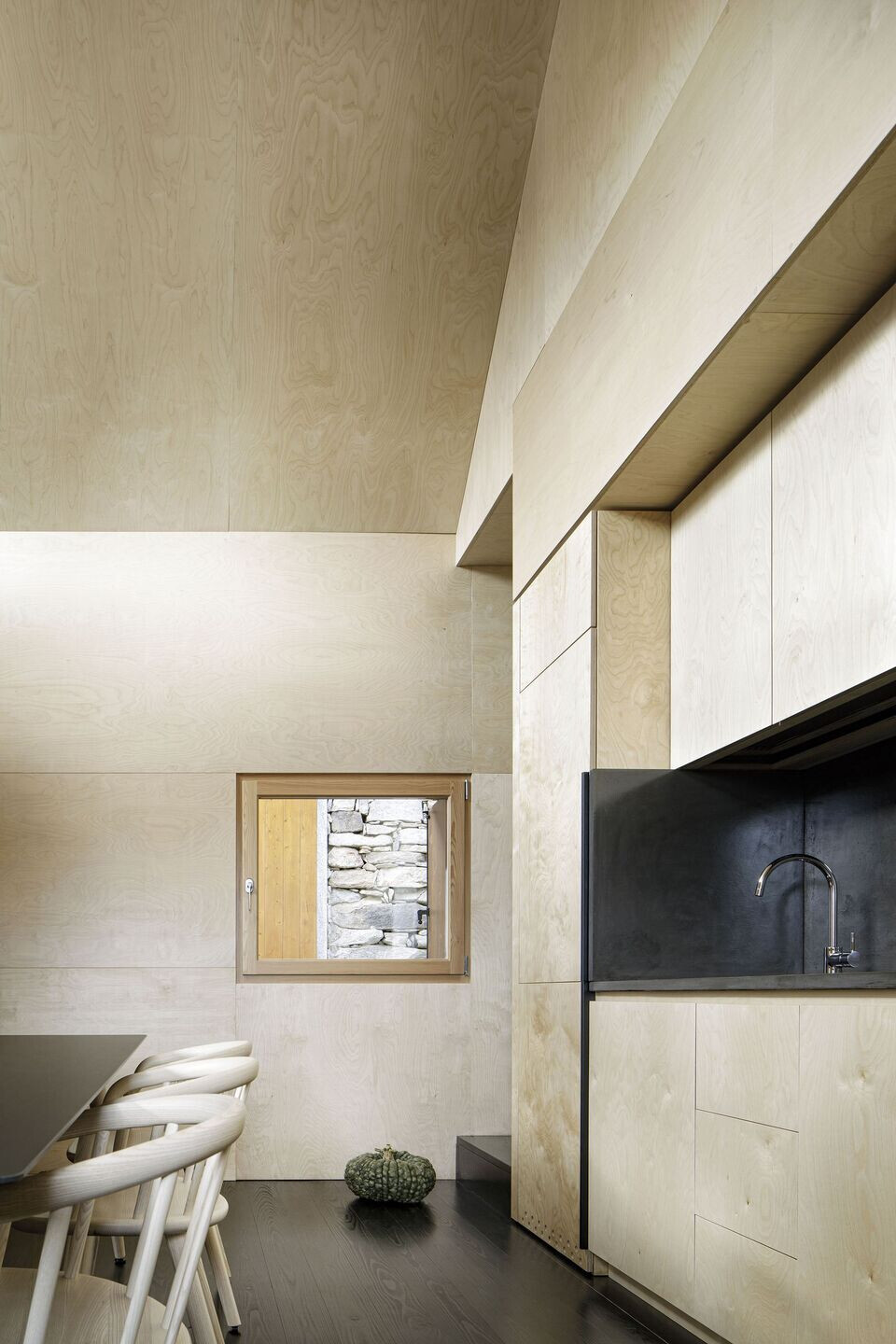
The service volume, with the kitchen wall and two flights of stairs, is a real functional block for the use of the spaces for which it serves. This central element acts as a hinge around which its uses flow providing functions which orbit around it.
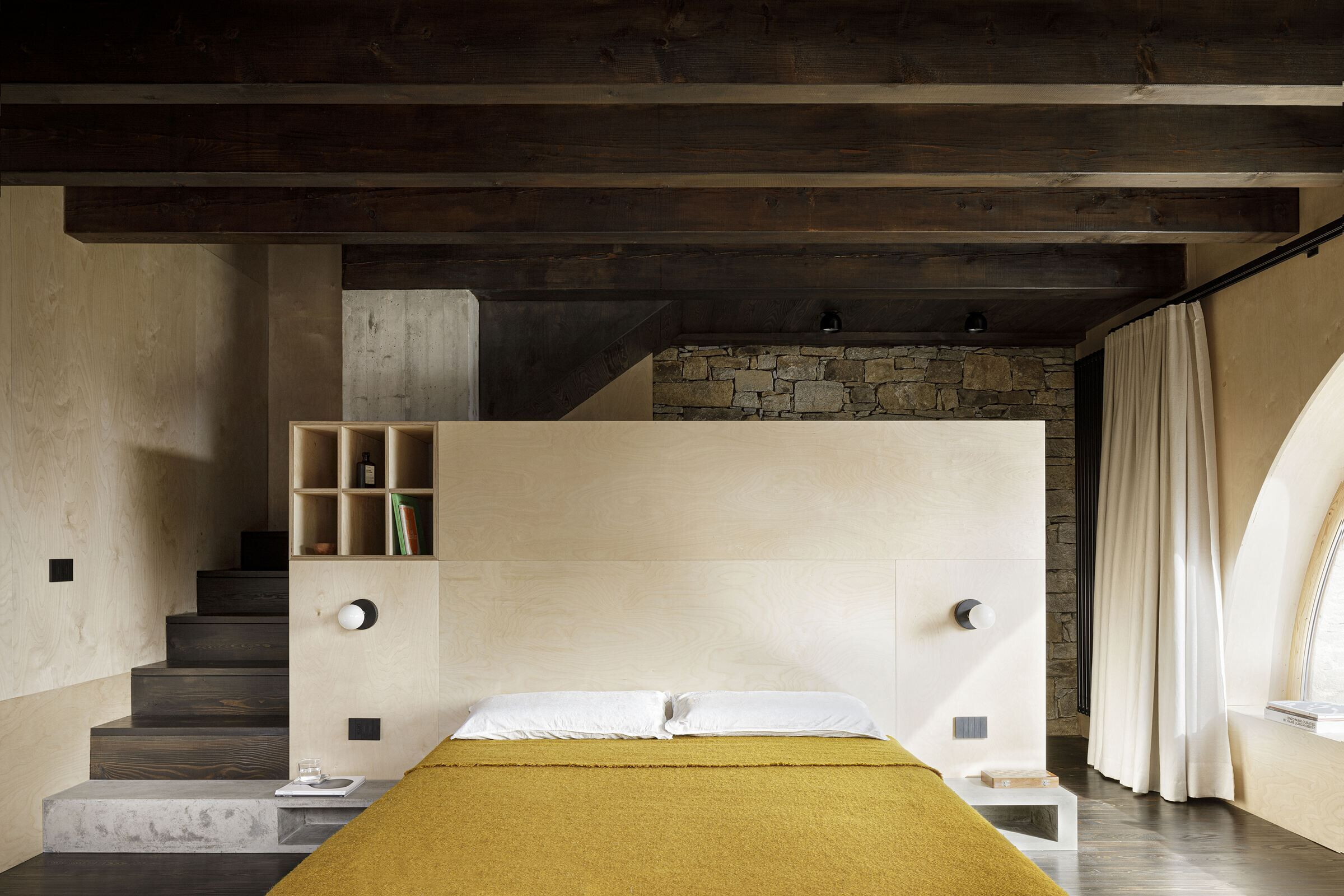
Down a narrow staircase the main bedroom is located on the lower floor, to ensure greater privacy but above all to enjoy the privileged view from the stone arch.
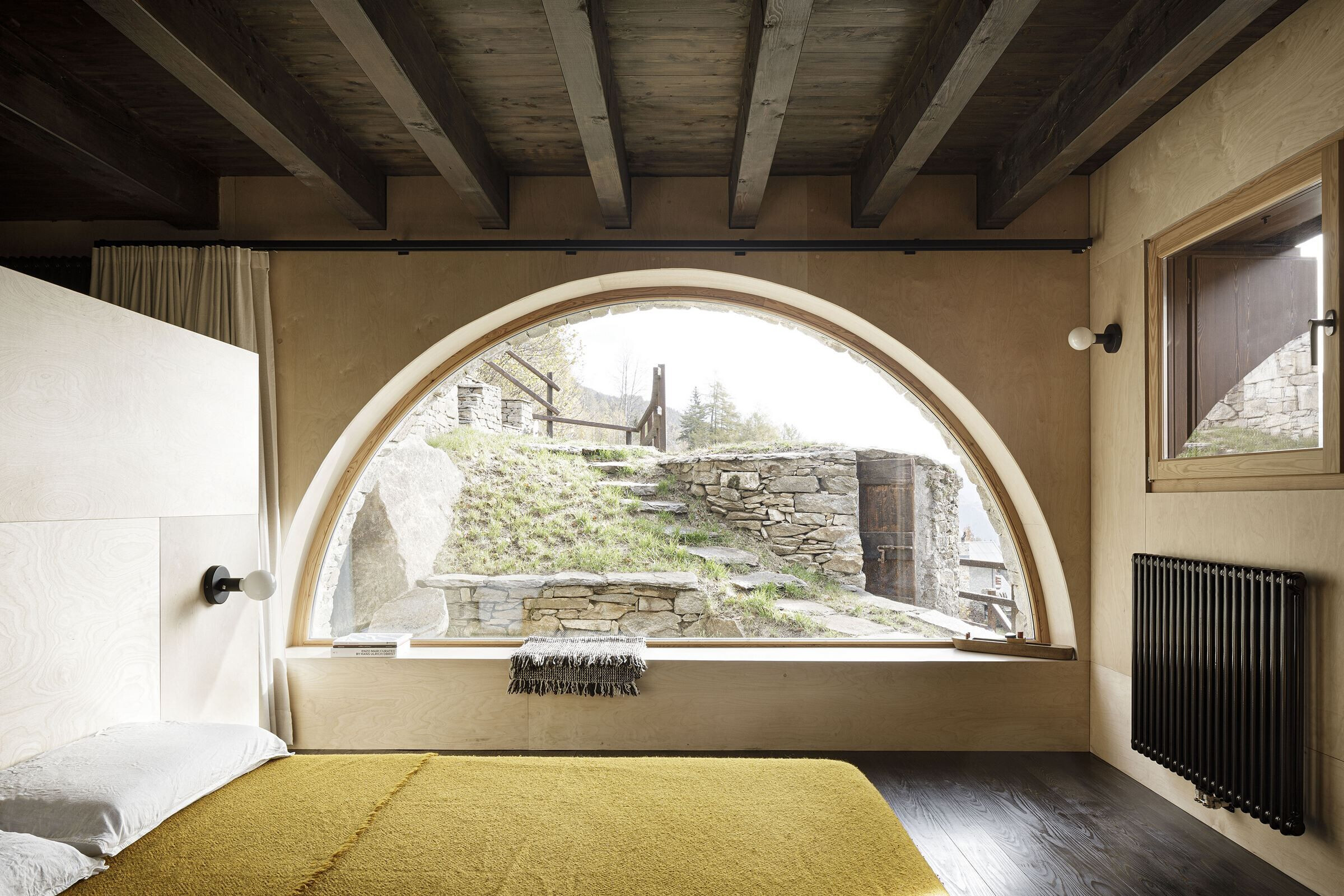
The arched shape window provides a space for sitting and contemplation as the user has the luxury to gaze towards the landscape, through a unique tectonic element which mirrors and references a form which once was.
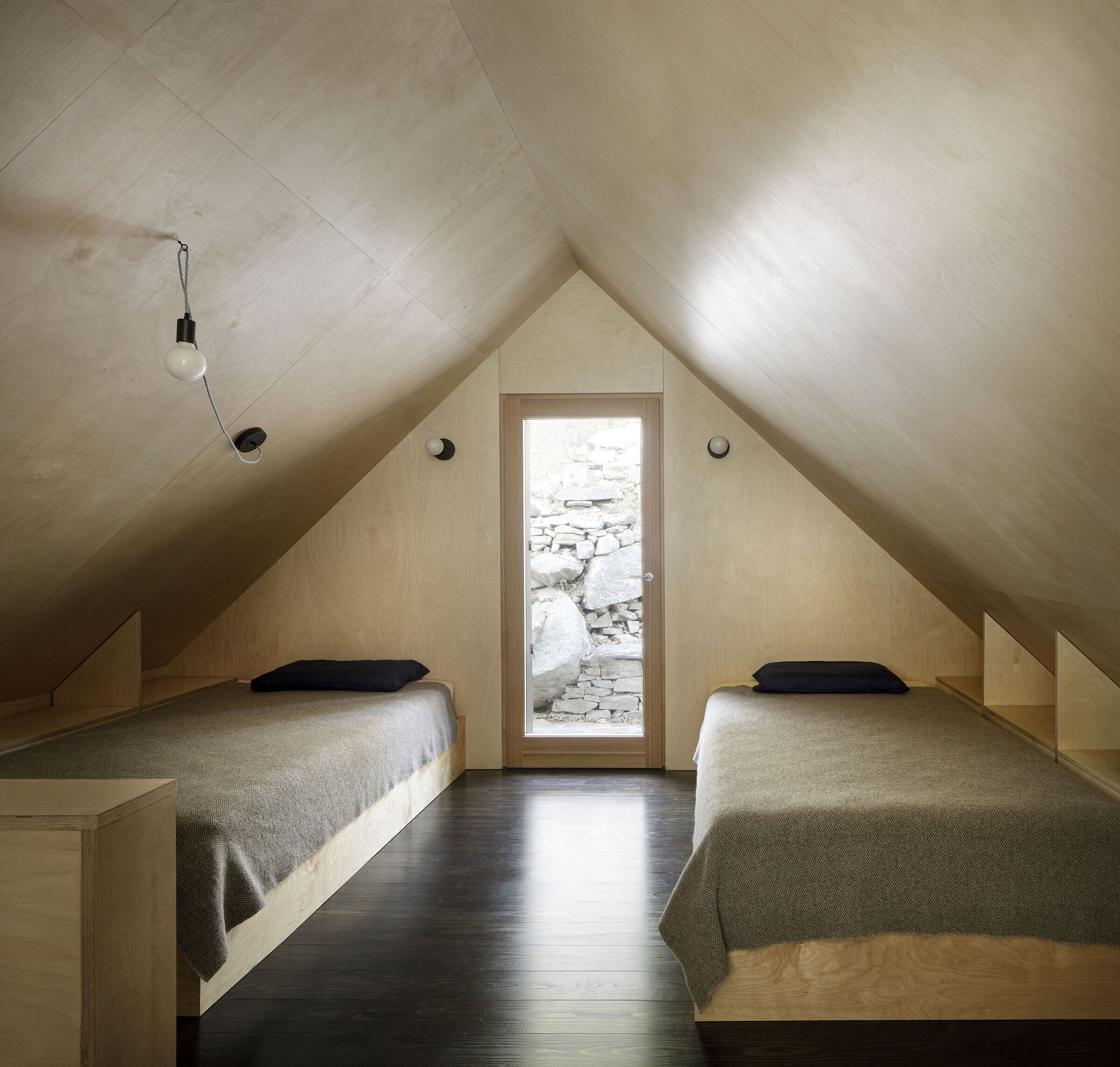
Up within the pitch of the roof, a second room is hidden, accessed by a retractable hatch. Only from this height, through an opening in the wall, can you admire the landscape through the glazed tympanum.
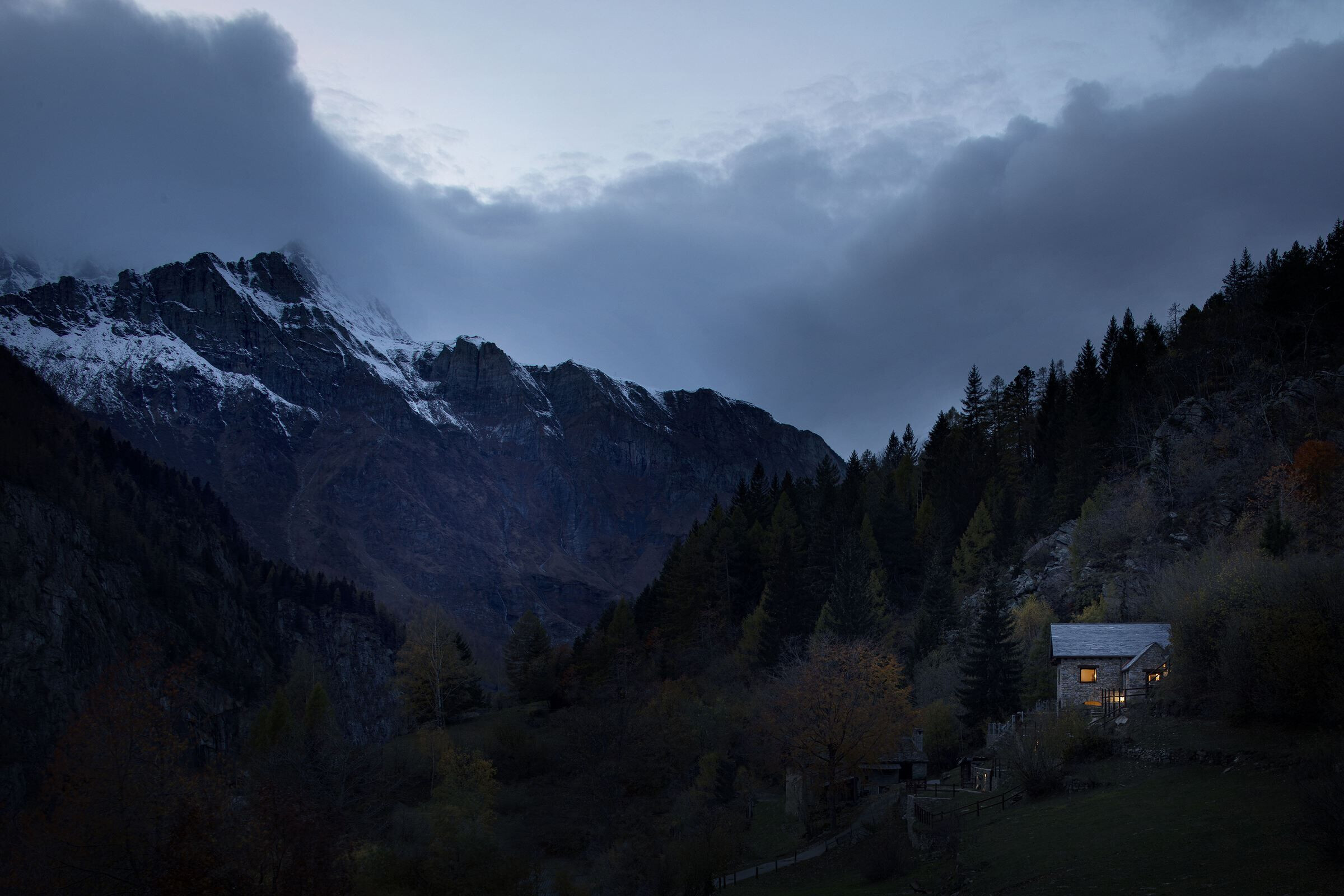
Material Used:
1. Doors a windows: Timber, Falegnameria Minoggio
2. Roofing: Alberto Giozza
3. Interior lighting: Creative Cables & Flos
4. Interior furniture: Zara Home
5. Interior furniture: Samsung
6. Interior furniture: Pedrali
7. Interior furniture: Workshop Moor
8. Interior furniture: Platek
9. Interior furniture: Ceramica Cielo

