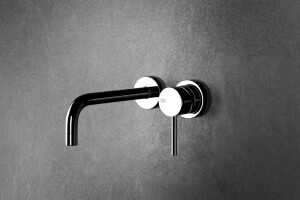The renovated residence is part of building that was constructed in the 90s, just a short walking distance from the sea. It overlooks the Darsena Romana (Roman shipyard) of Civitavecchia. The renovation came after the client’s desire to unite two adjacent apartments into one space capable of meeting all the needs of modern life.
One of the main goals of the project was to bring in as much natural light as possible, along with a reorganization of the space to enhance the day area.
The curving effect of the project takes inspirations from the generatrix lines of the building itself, which are echoed within the apartment by a diaphragm made from vertical slats of durmast wood which “embrace” the day area and continue towards the studio, accessible both visibly and physically, by a glass pivot door.
The result is a flexible layout that favors interaction, shortens distances and maximizes the available space.
The diaphragm spans inside the space, alternating its function – it first serves to house built-in niche bookcase, then as a permeable dividing element, then an opening to access the living room and kitchen, and finally as the back wall of the studio. The studio was conceived as a flexible space which can be adapted depending on one’s needs, either as an extension of the living room, or as a home office, acting as a connector to the master bedroom. The theme of the wood divider is present in the bedroom as well, although here it serve as an architectural component that divides one environment into two separate zones – one for reading near the terrace, and one for rest – without creating any sharp sense of division. The parquet stack bond flooring with 1.5 meter planks evokes a nautical feel.
The atmosphere of the bathroom is one of com
fort, with an ample shower and a freestanding tub. The earth colored flooring and walls are accented by a few details, such as the grout lines between the tiles, in blue.
The light fixtures, with the same curved lines of the project, are simple in shape, and are enhanced by gold-foil inserts in the living room, and bronze metal inserts in the bedroom.








































