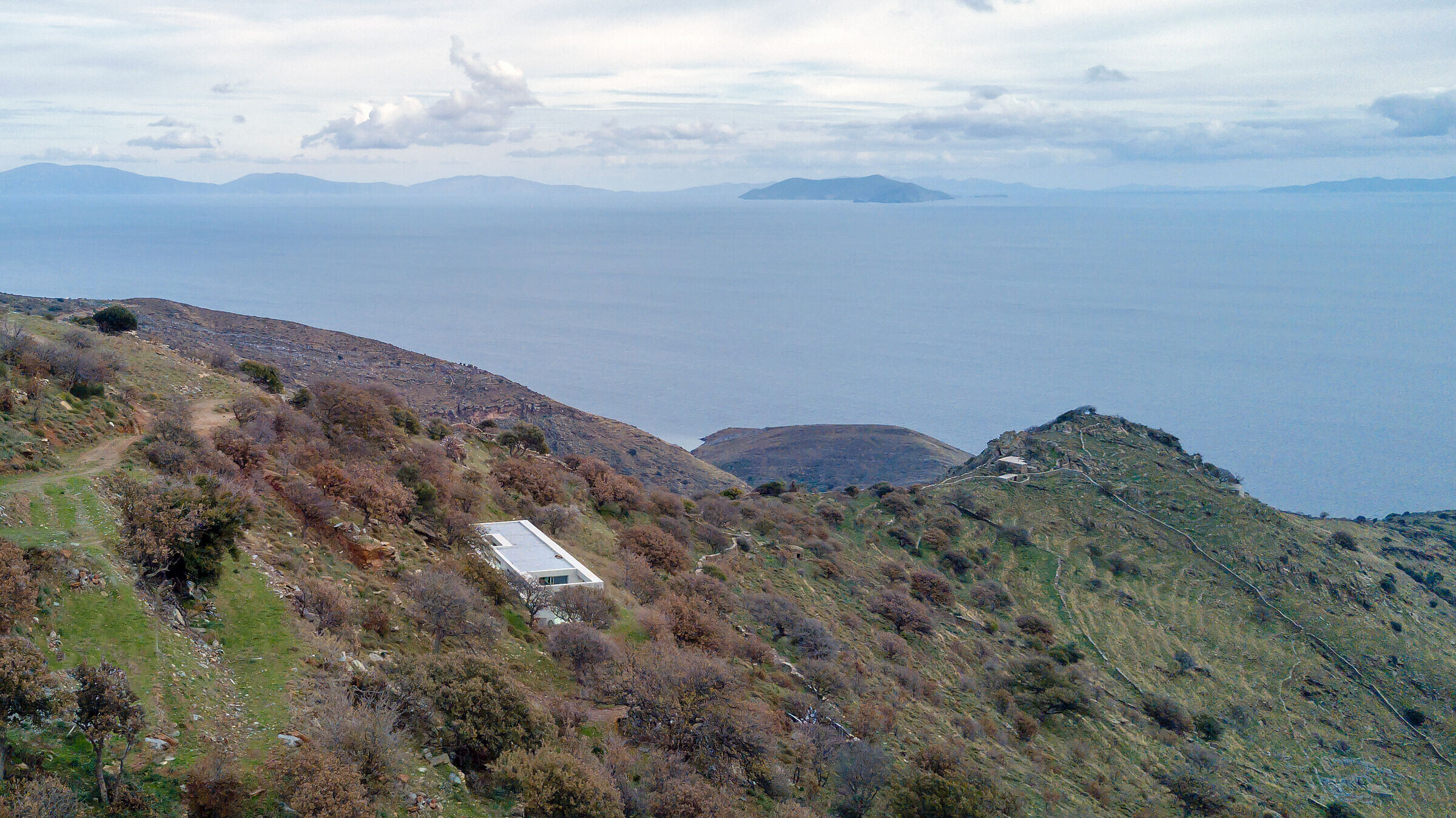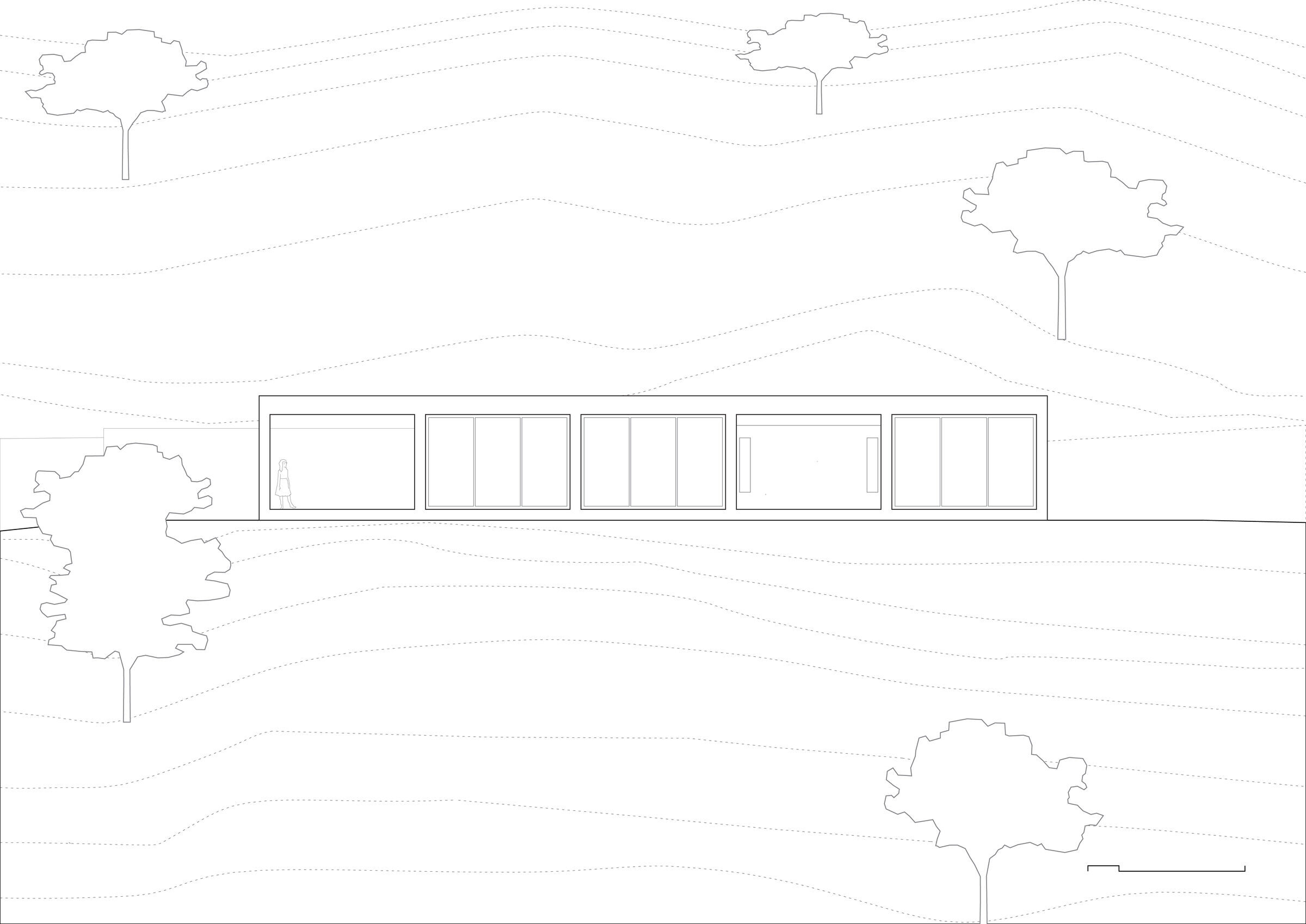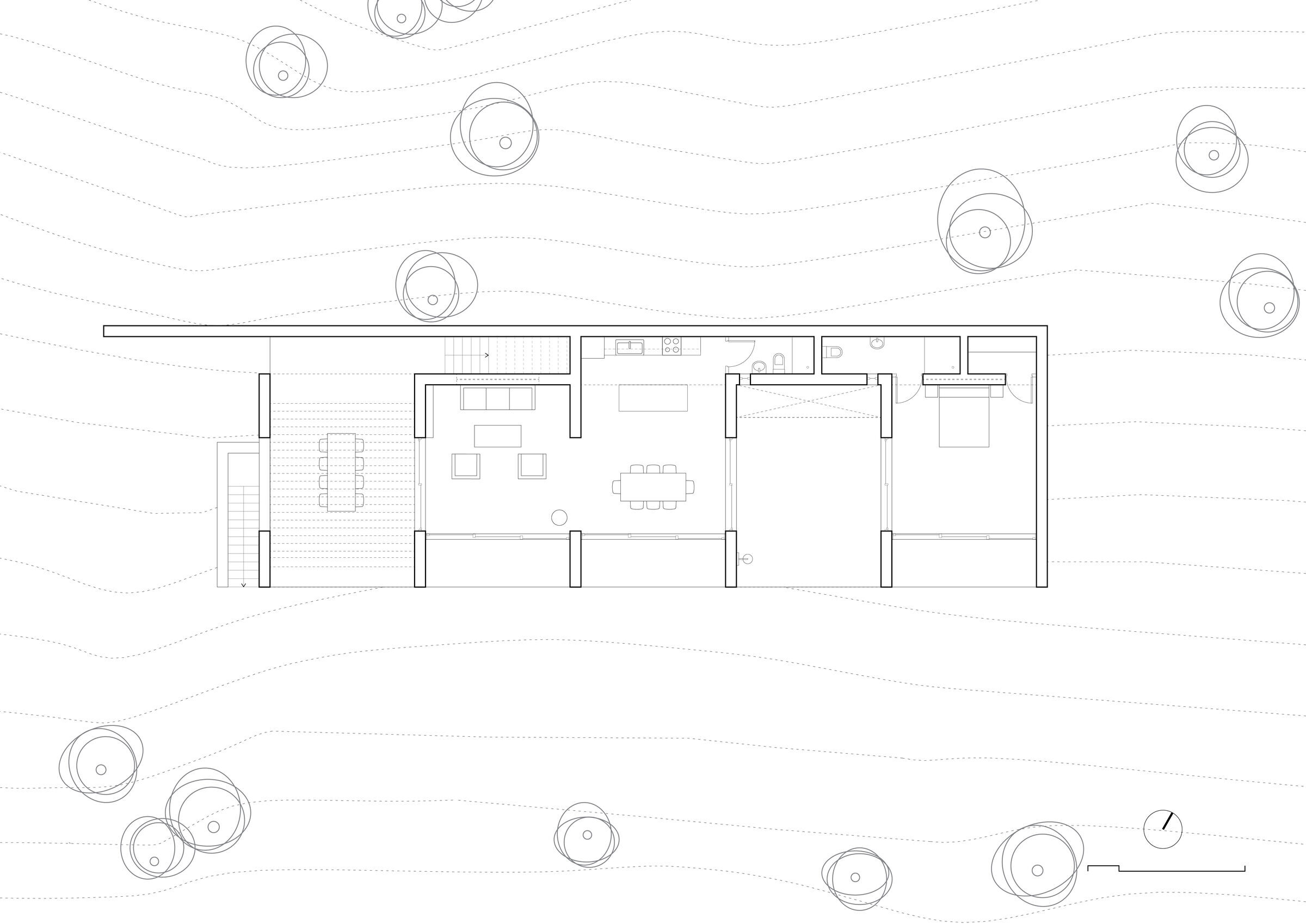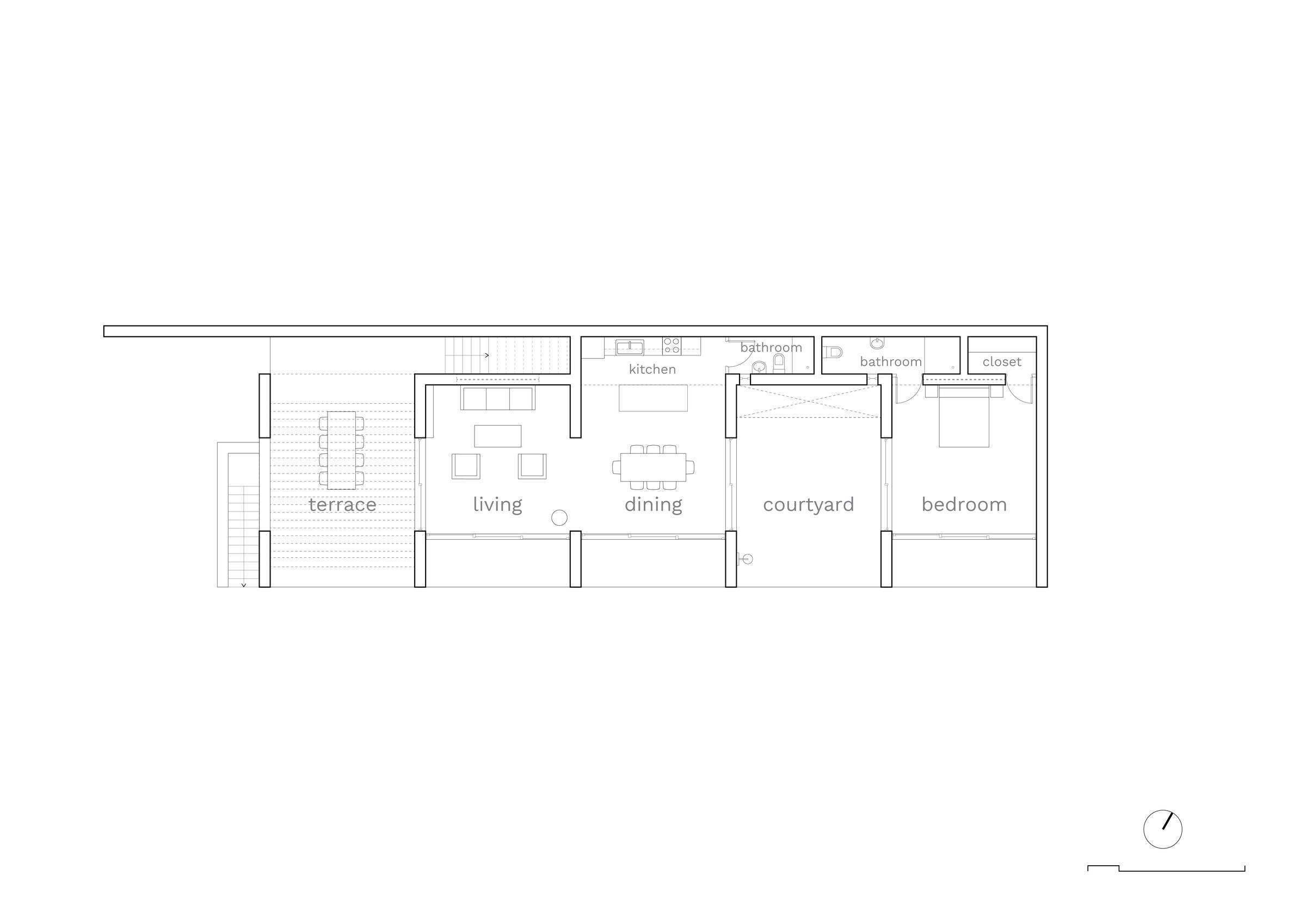The Parallel House is a summer residence situated within a secluded natural area of a Greek Cycladic Island. The strong topographical changes of the surrounding landscape represent at the same time the conceptual source and guideline for the architectural idea.
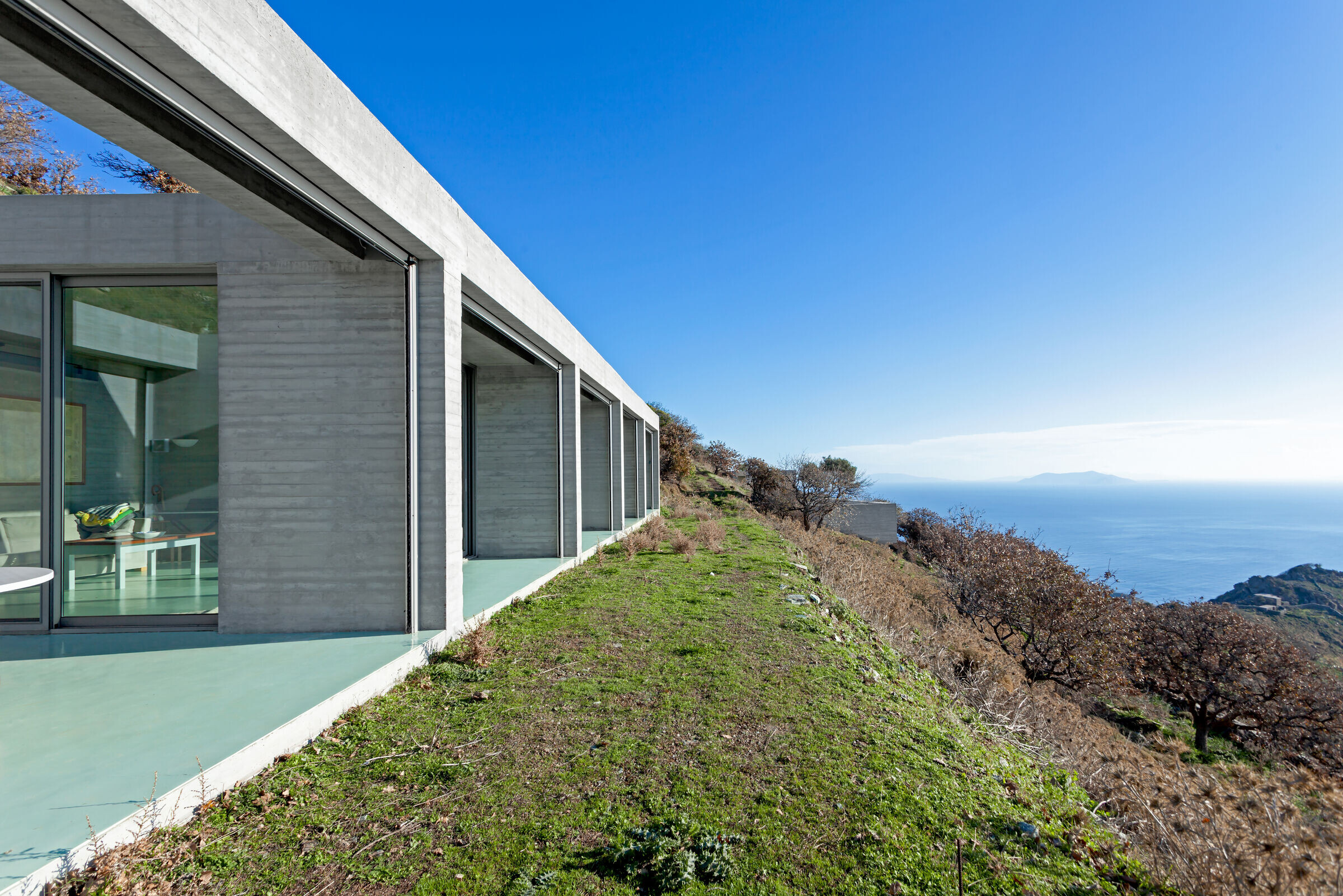
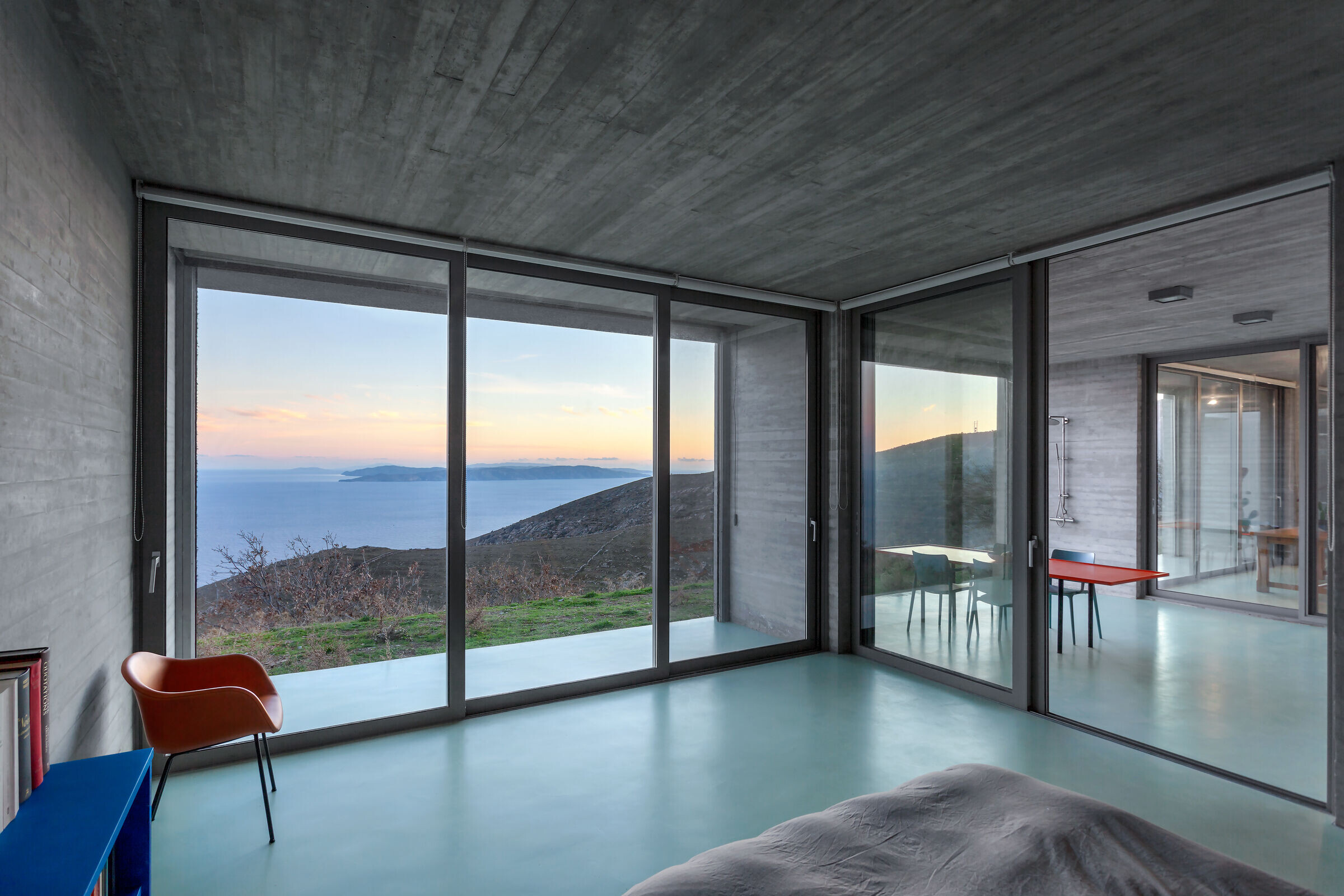
The house - placed parallel to the view of the sea - is organized as a sequence of rooms, ranging from outdoor to par¬tially covered to completely enclosed spaces. These volumes create cinematic frames of the surrounding landscape, the Aegean Sea and neighbouring islands. Due to the steep topography, the backside of the house is submerged within the landscape, while its front is exposed entirely towards the view. All support functions of the house are placed along the back wall allowing for unobstructed movement and views within the house and towards the landscape.
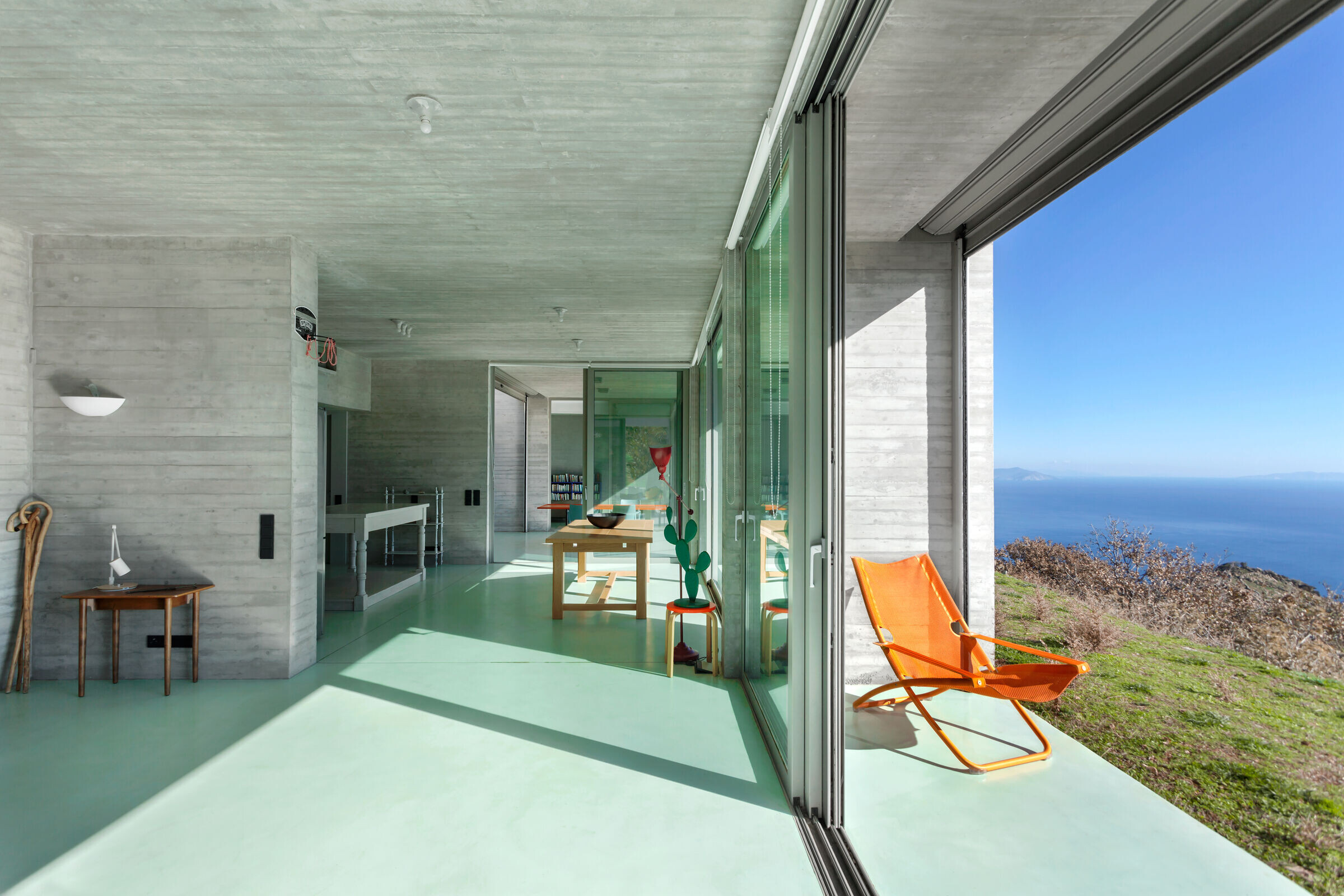
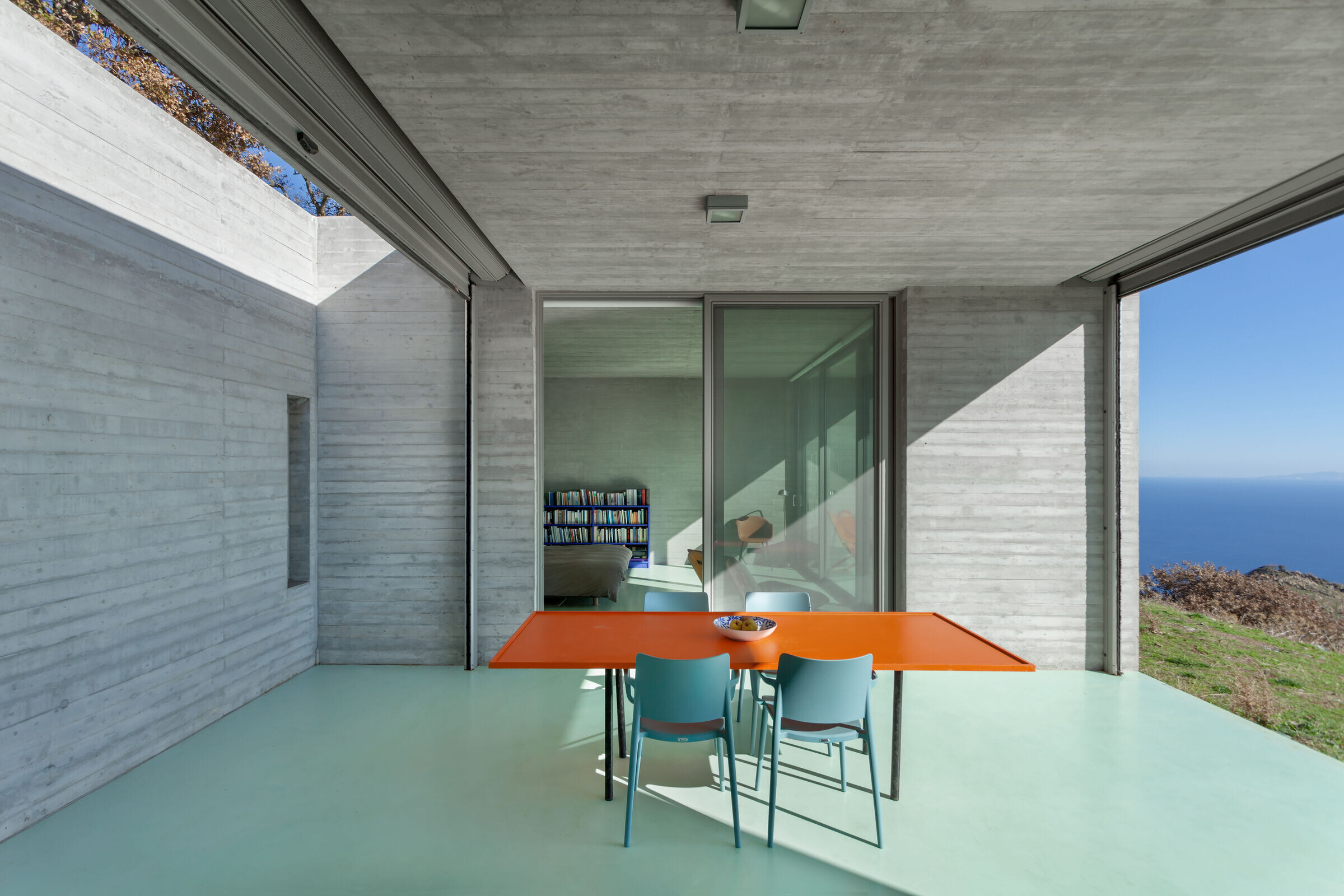
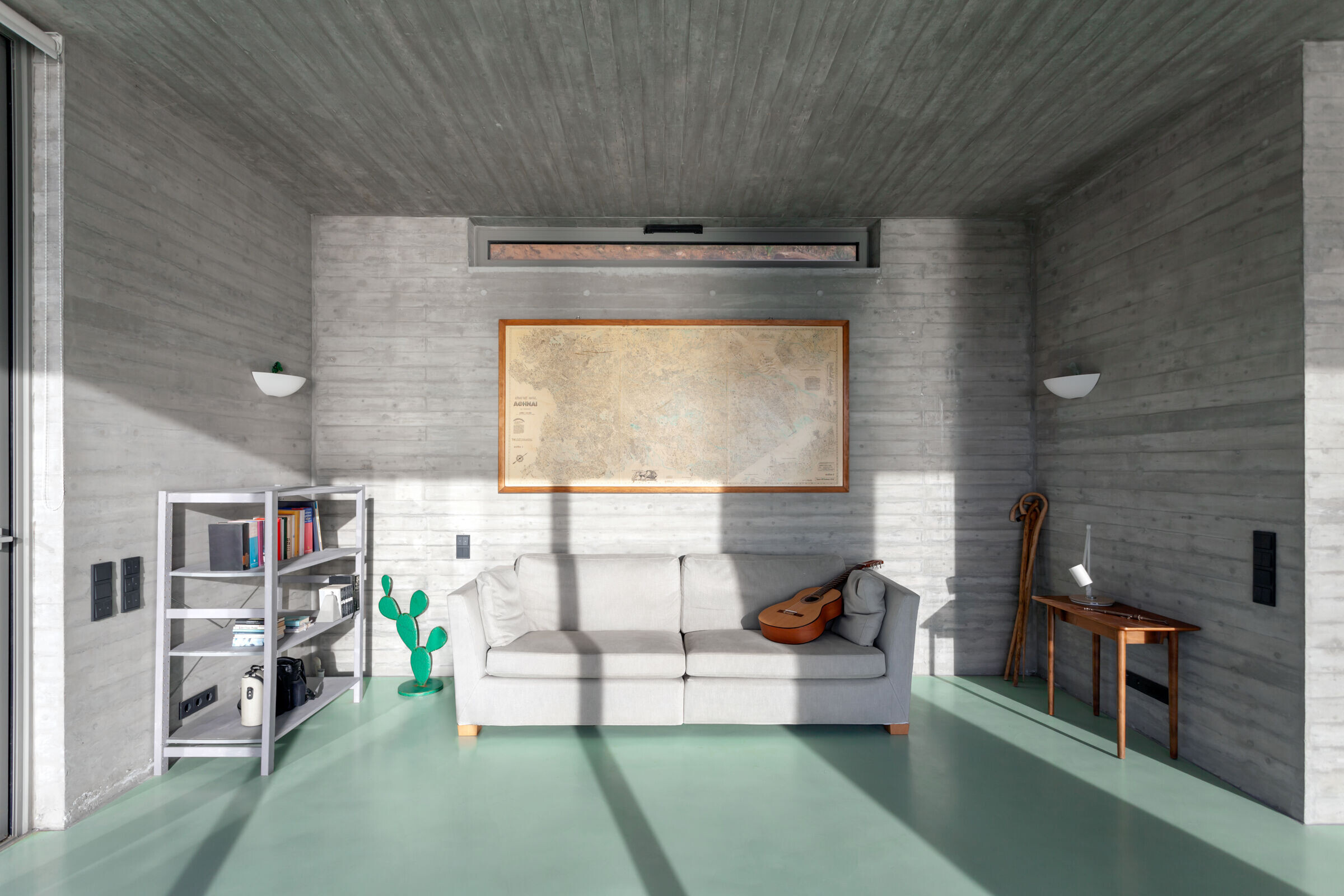
The use of exposed concrete as a structural and visual frame is intended as a contemporary interpretation of a traditional stone house. This reinterpretation of traditional building techniques is also related to the integration of active and passive techniques for heating, cooling and energy generation. Such techniques thereby allow for a high degree of energy efficien¬cy and independence. A recessed corridor at the back of the house captures prevailing winds enabling cross ventilation and keeping the house cool throughout the year. The roof of the house is used to collect rainwater in submerged tanks that is re-used in the house as filtered water. Solar panels hidden in the landscape produce sufficient energy in order to keep the house running off the grid.
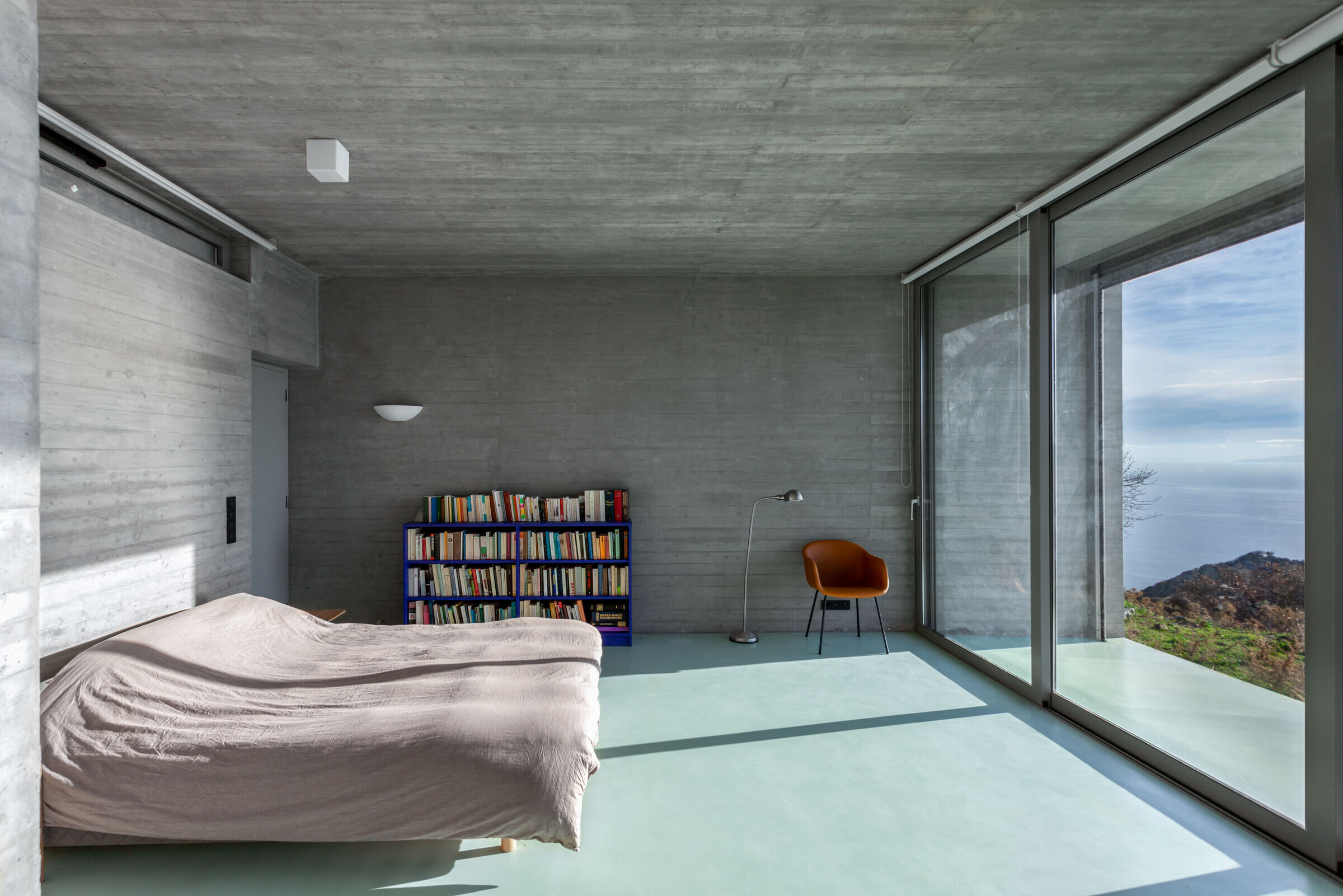
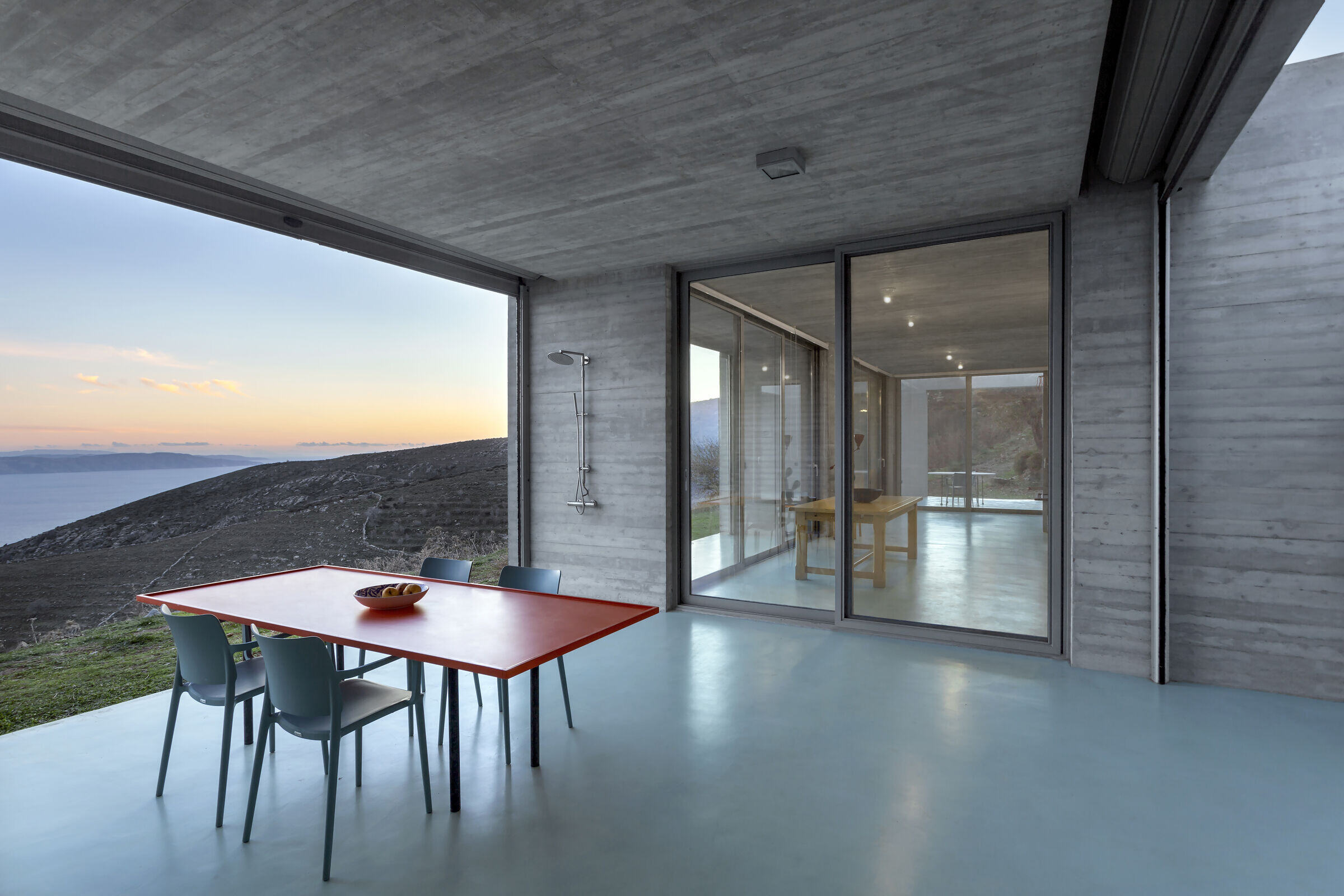
The Parallel House was built as a strong and yet minimal contrast to its surrounding landscape. Through this contrast and the embedding of hidden principles, the focus is laid upon the maximum experience of the landscape itself.
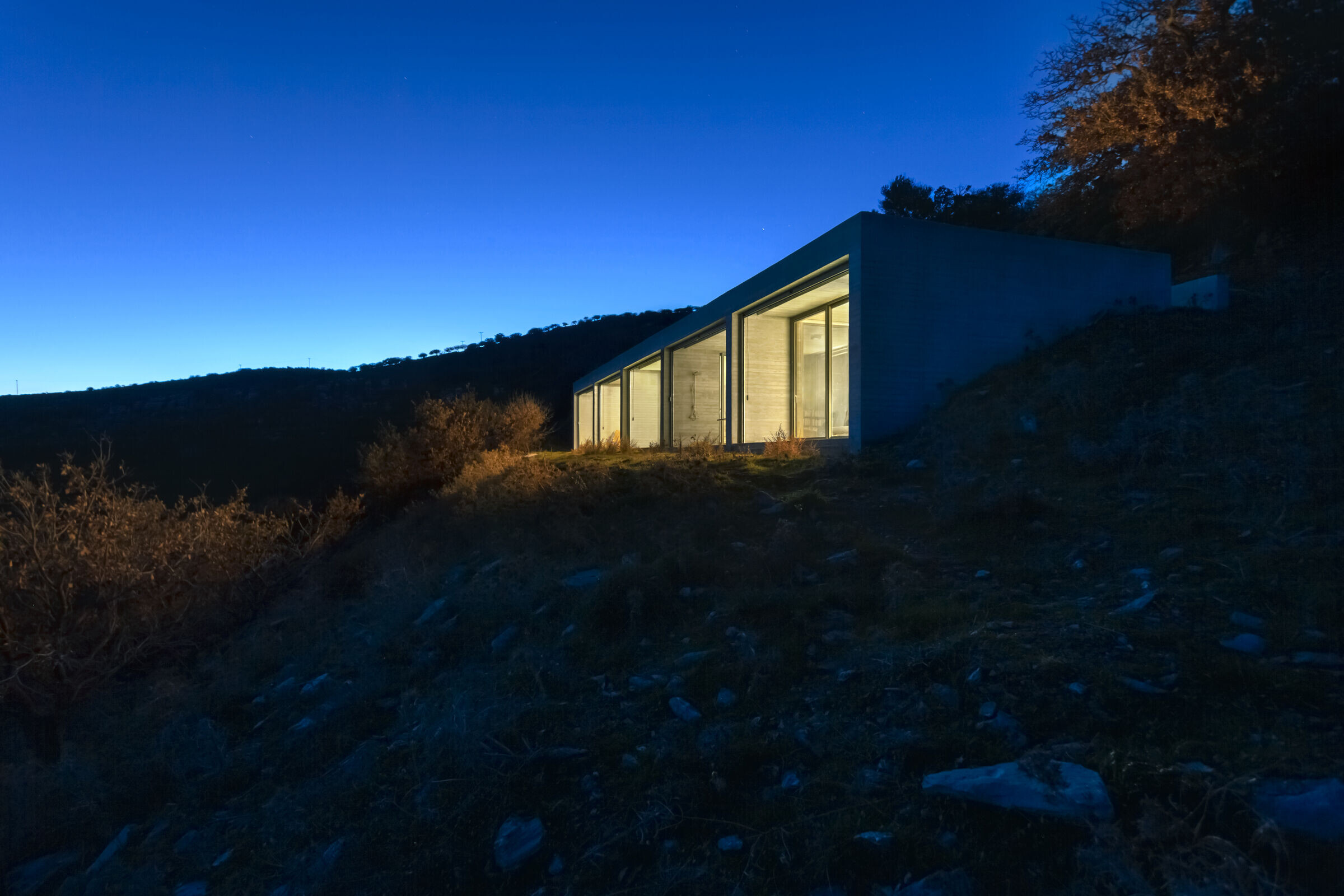
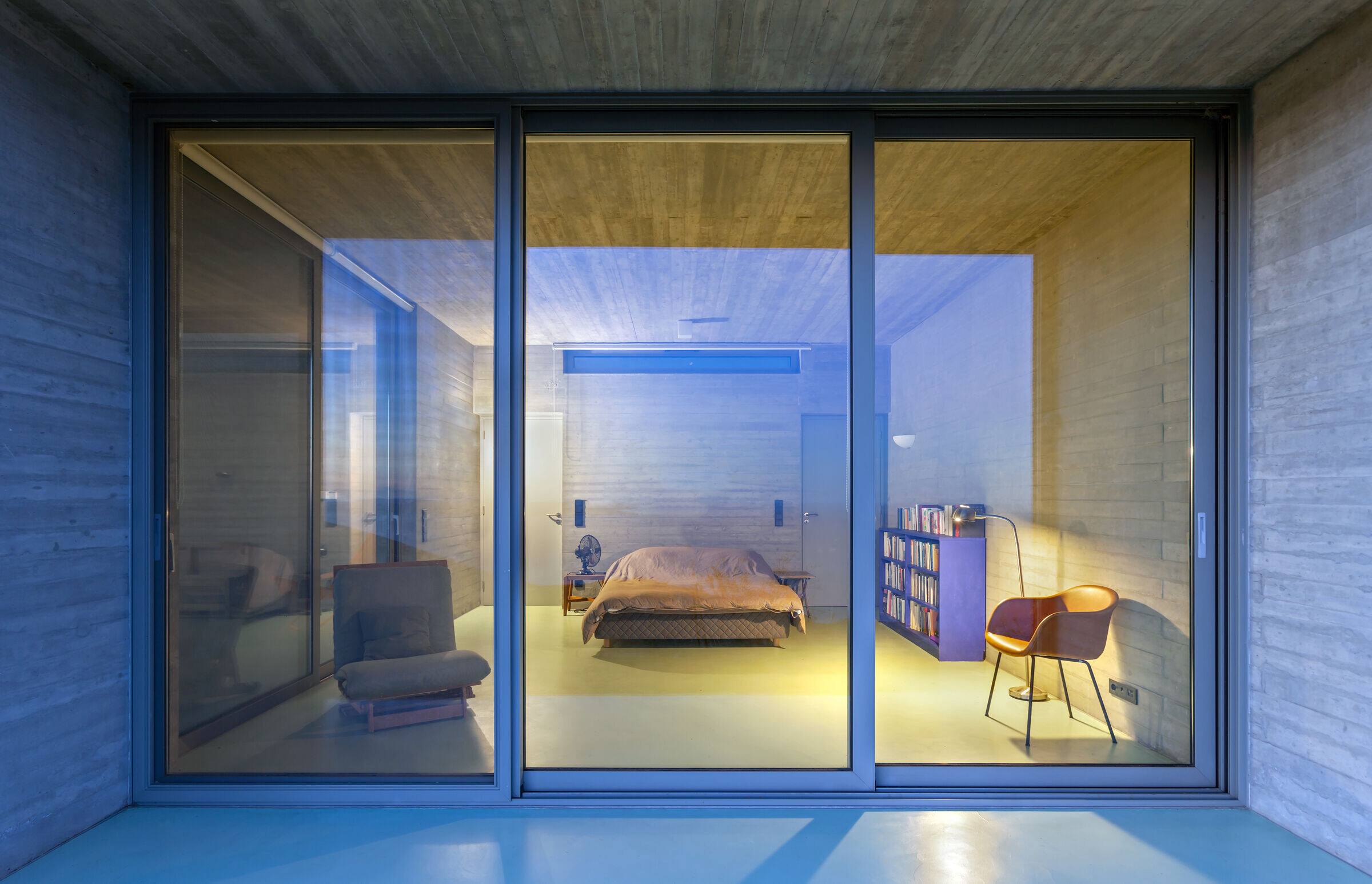
Team:
Architects: en-route-architecture-
Contractor: Berios
Mechanical Engineer: Pantelis Argyros
Structural Engineer: Andreas Mitsopoulos
Photographer: Mariana Bisti
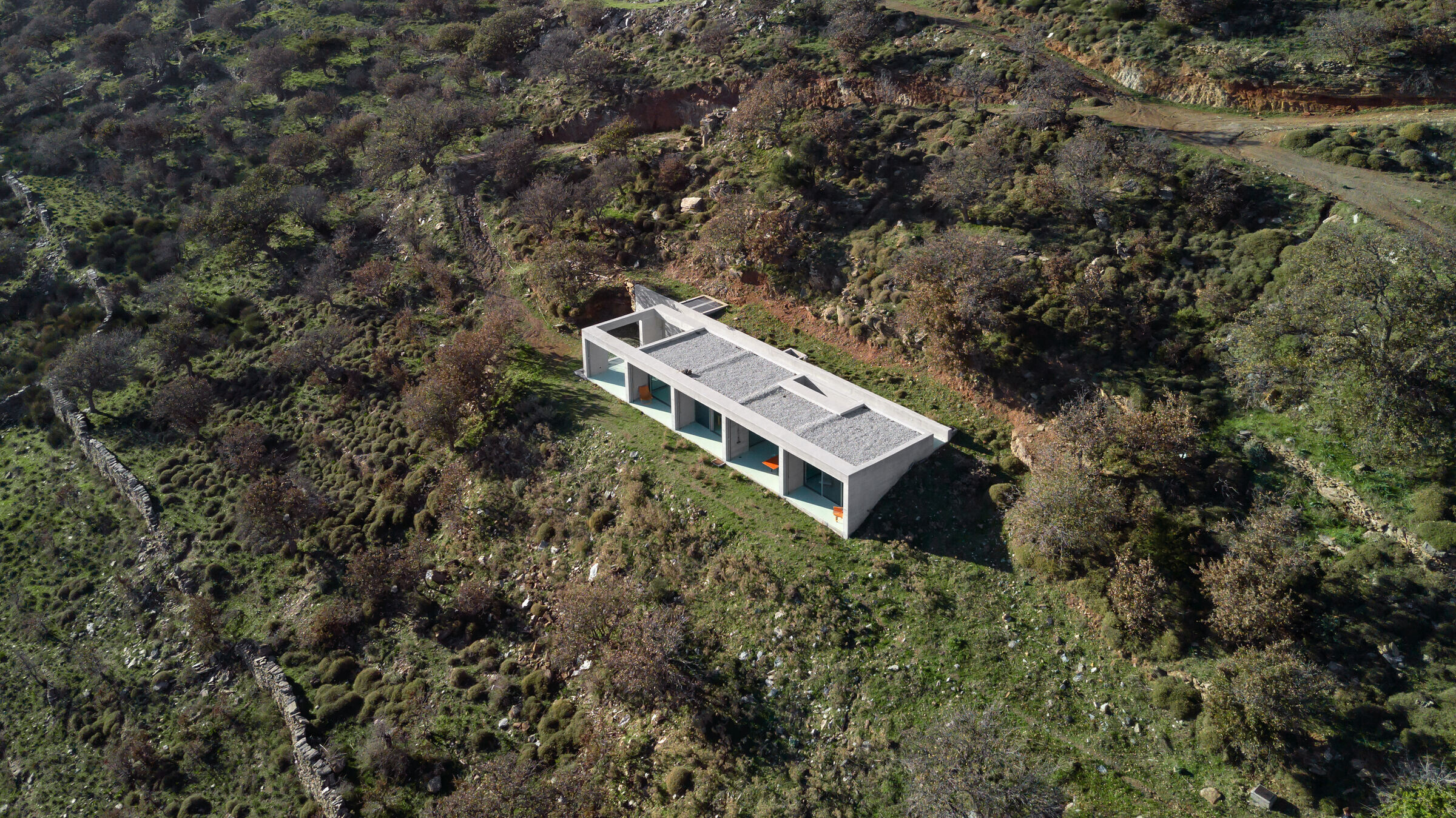
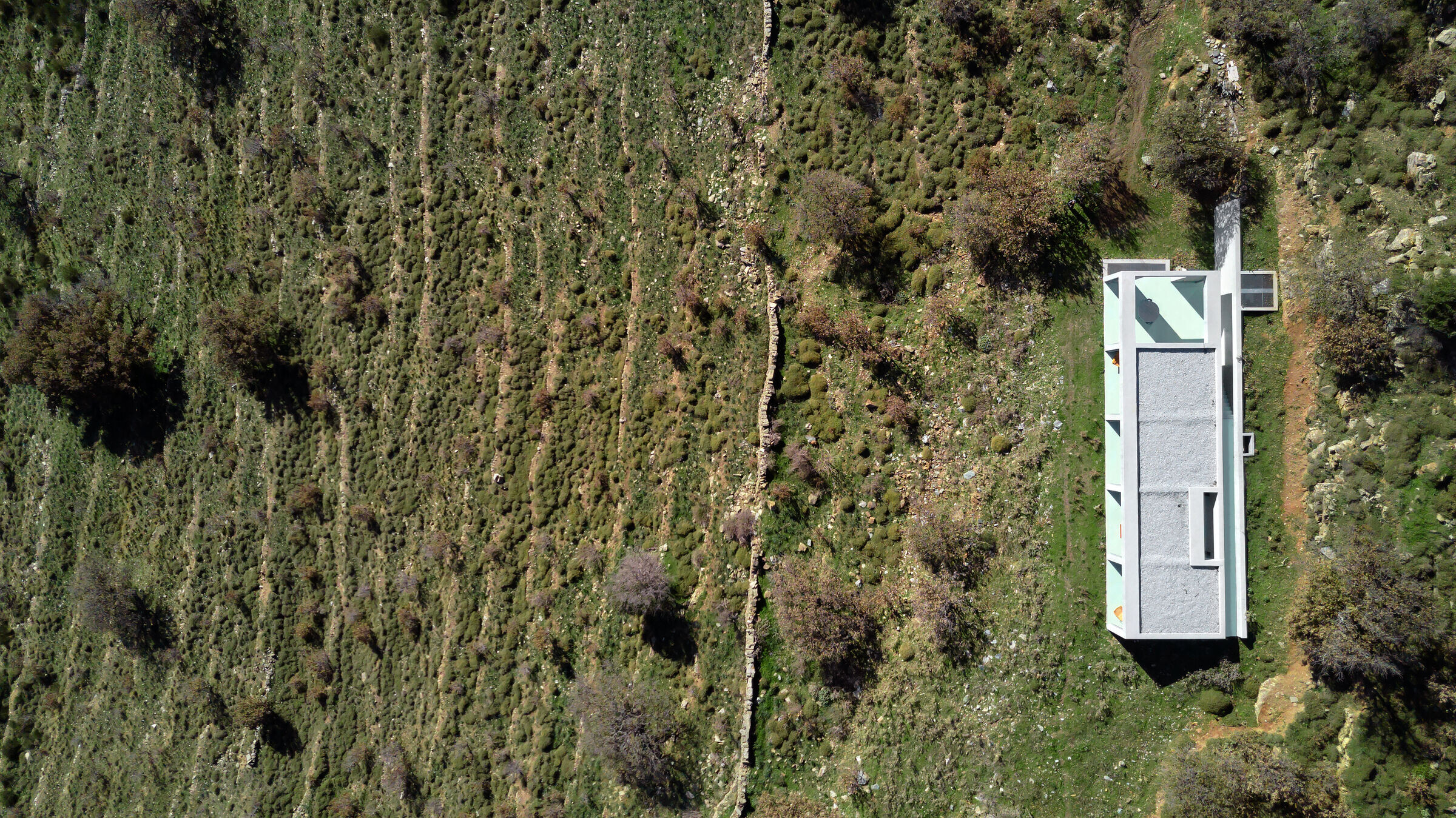
Materials used:
Facade cladding: Exposed Concrete
Flooring: Cement Plaster
Doors: Plywood
Windows: Aluminum Frame
Roofing: Gravel
Interior furniture: Plywood
Switches: Berker K.1
