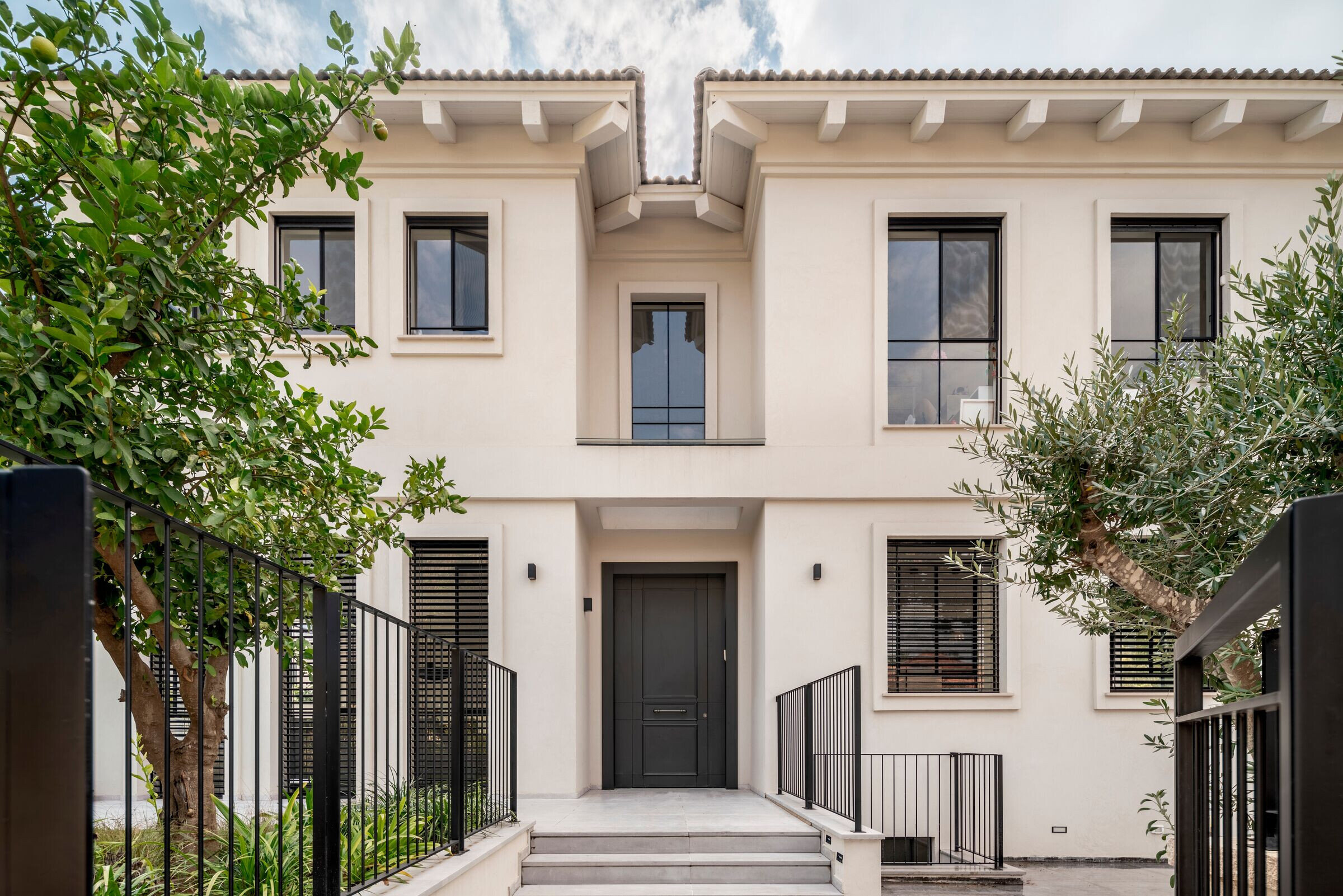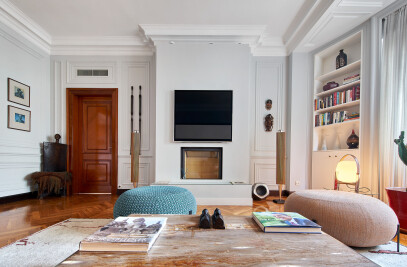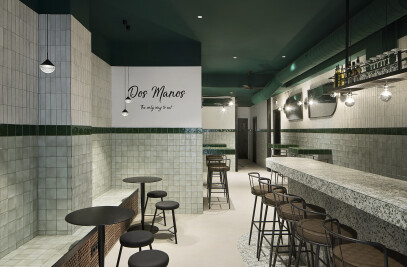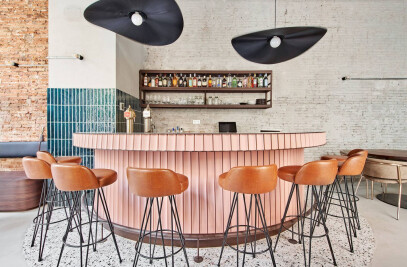The house in Even Yehuda, Israel was built on family-owned land that used to be a citrus orchard in the past. Holding memories and smells from their childhood, it was imperative to keep grand openings that will dismiss the borders between the house and its green surroundings.
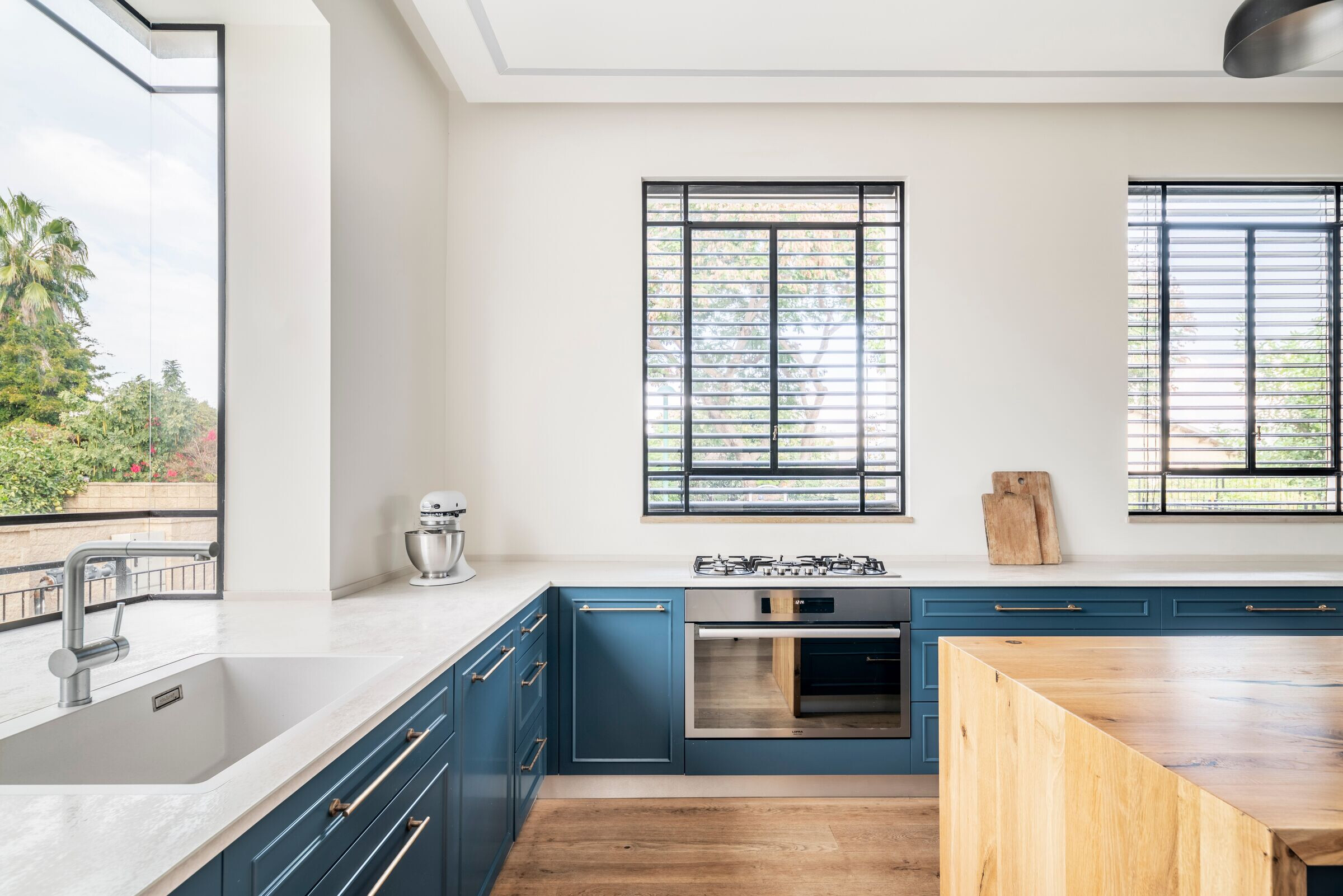
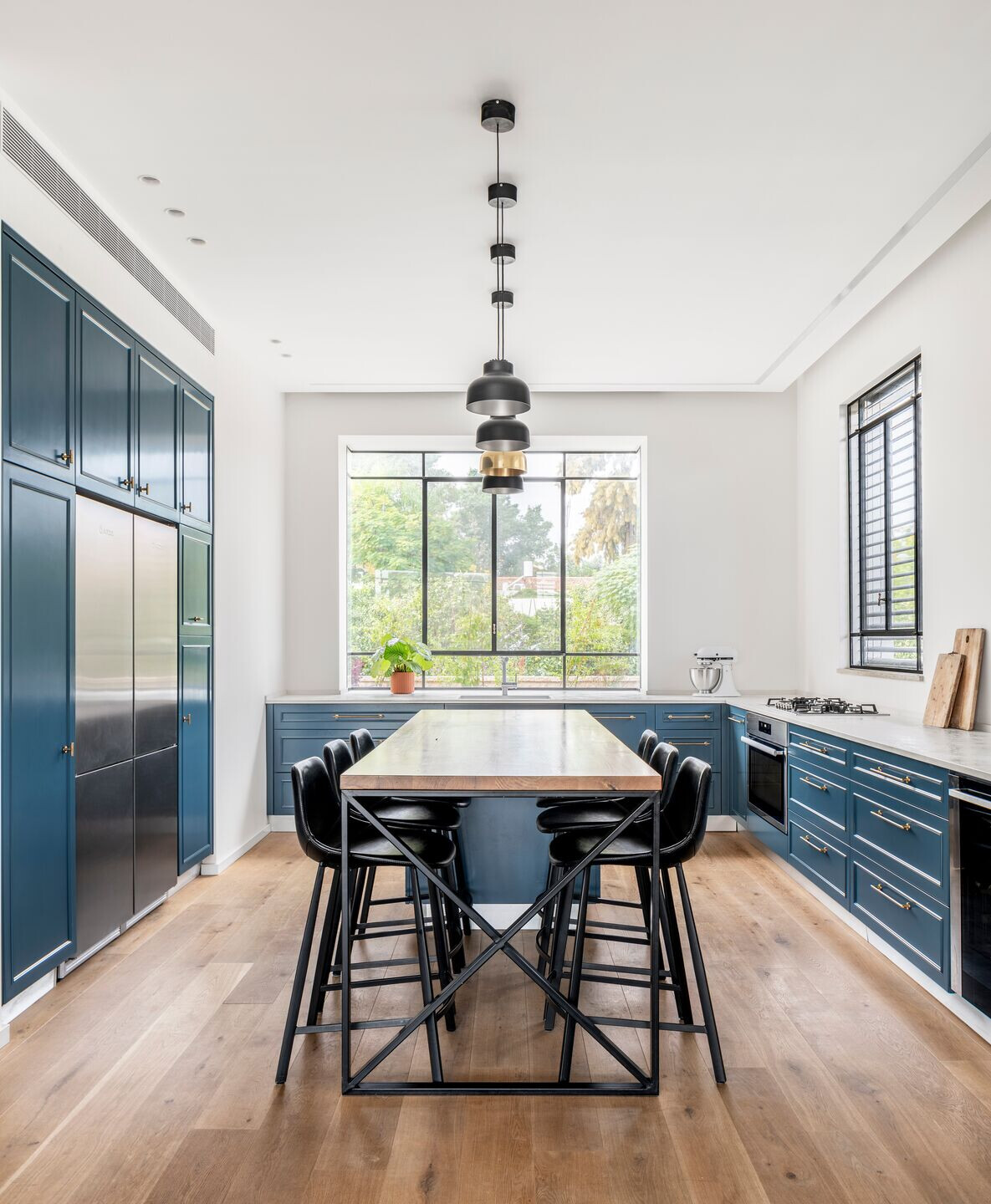
The main goal of the interior design of the house, built for a family of 5, was providing a warm environment while keeping minimalist esthetics; the selected finishes are a mix of natural oak, black iron and a touch of blue accent paint, blending in a harmonious way with nature outside.
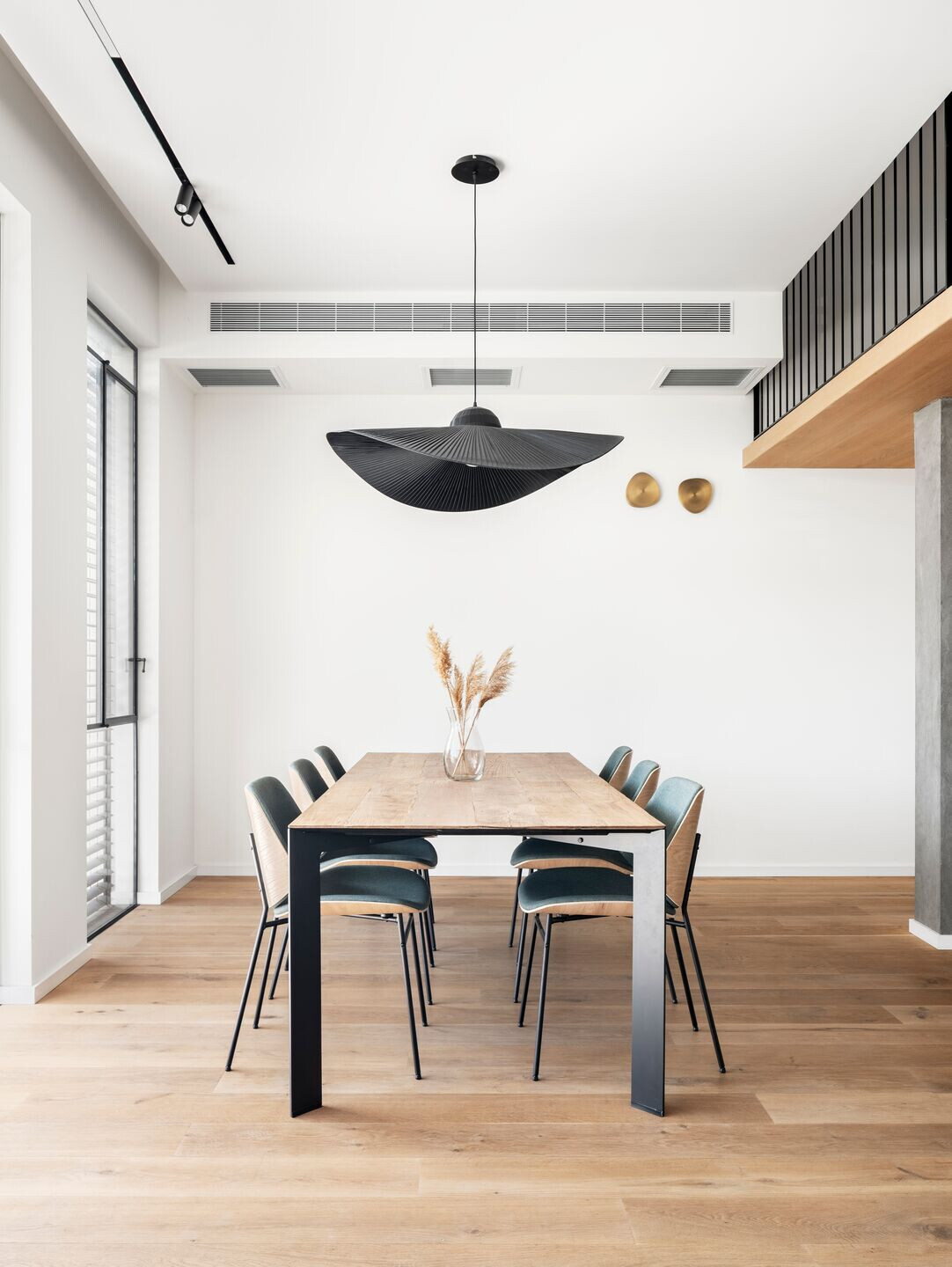
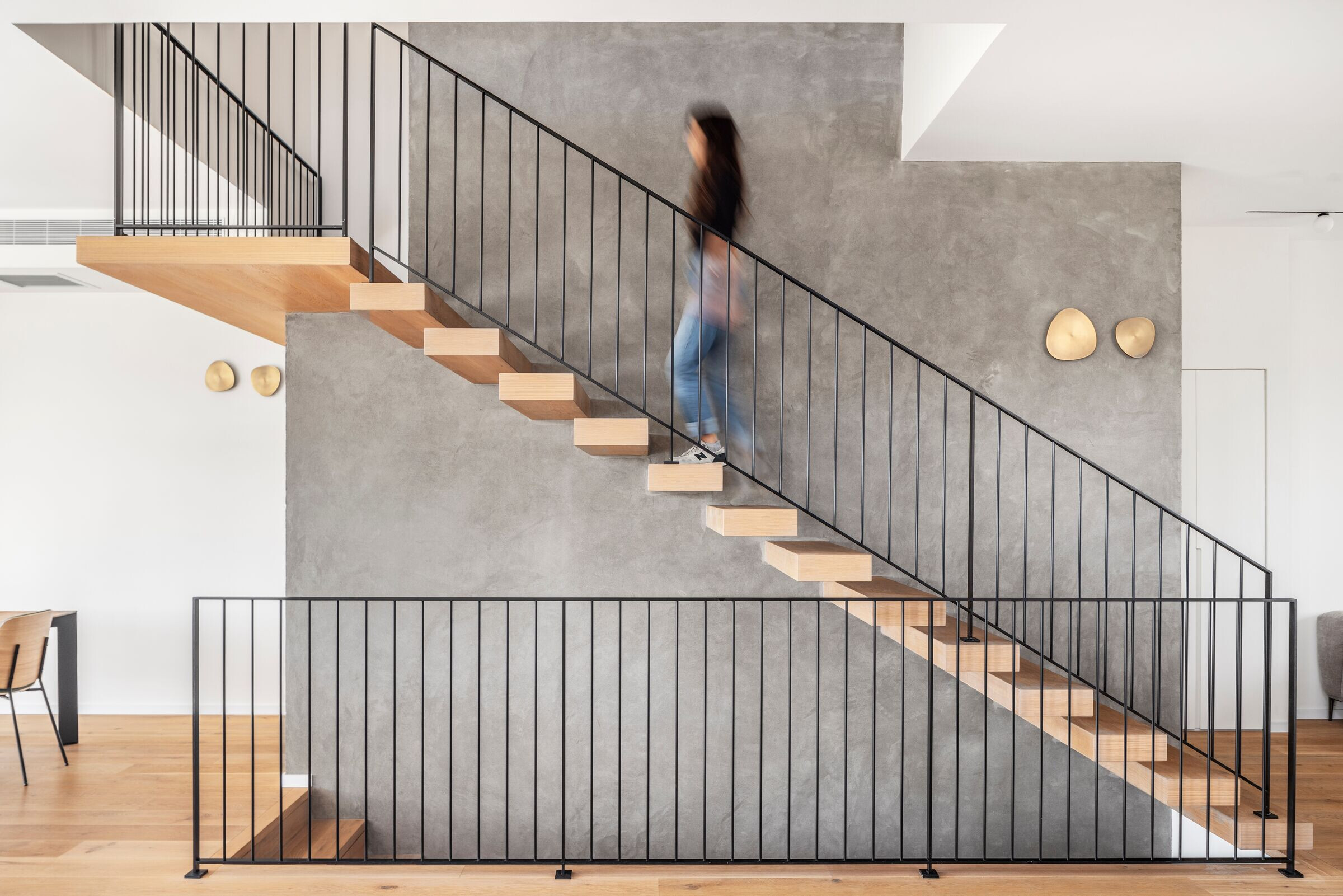
Black, narrow-profile steel windows were selected to frame the green outdoor views. The black theme reiterates through furniture, lighting fixtures and other details throughout the house. The open ground level accommodates the kitchen, dining room, living room, family room and provides access to the garden. The gray feature wall, seen while entering the house, functions as the spine of the house, covered with raw cement and holding the cantilevered wood stairs and black steel railings.
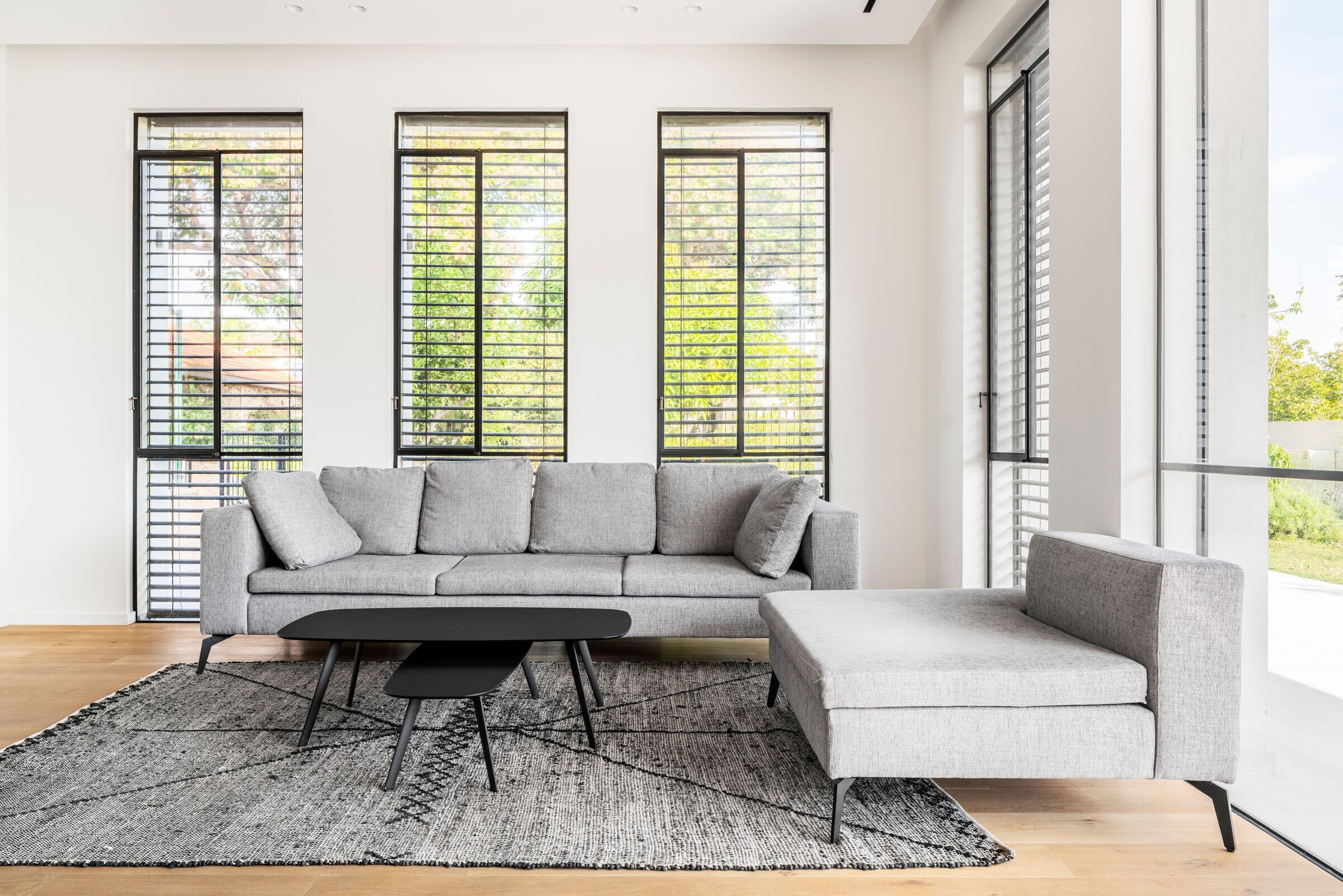
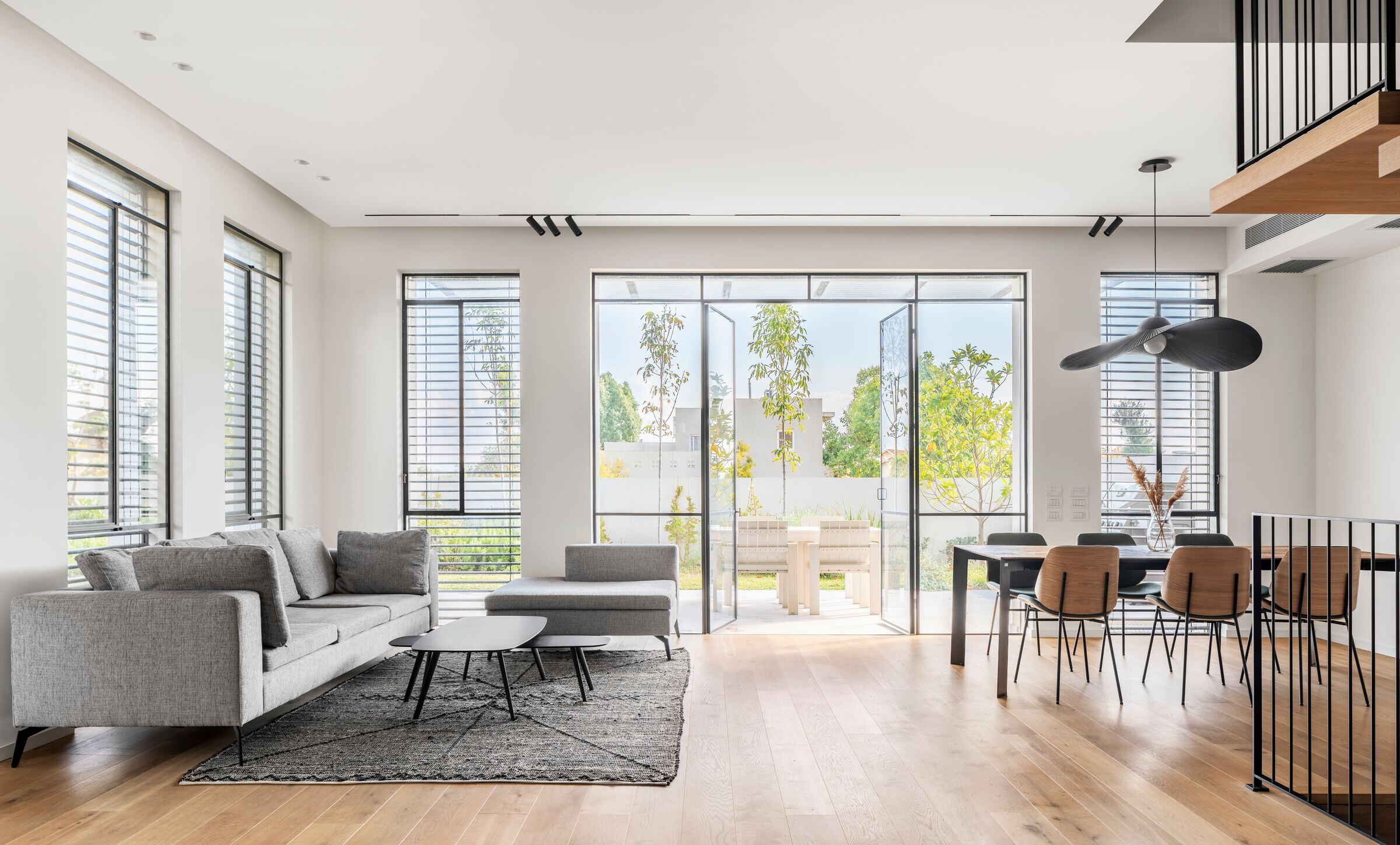
The kitchen is one of the most important gathering areas for the family, and therefore inhabits a large space of the main floor and has a lot of storage space. Natural oak with black steel frame kitchen island corresponds to the windows materiality; grey granite countertop provides a contrast to the blue kitchen
cabinets and copper pulls; Santa & Cole pendants above the kitchen island complete the look of the kitchen. The family area is open to the main floor allowing visual contact and proximity between the parents and the kids.
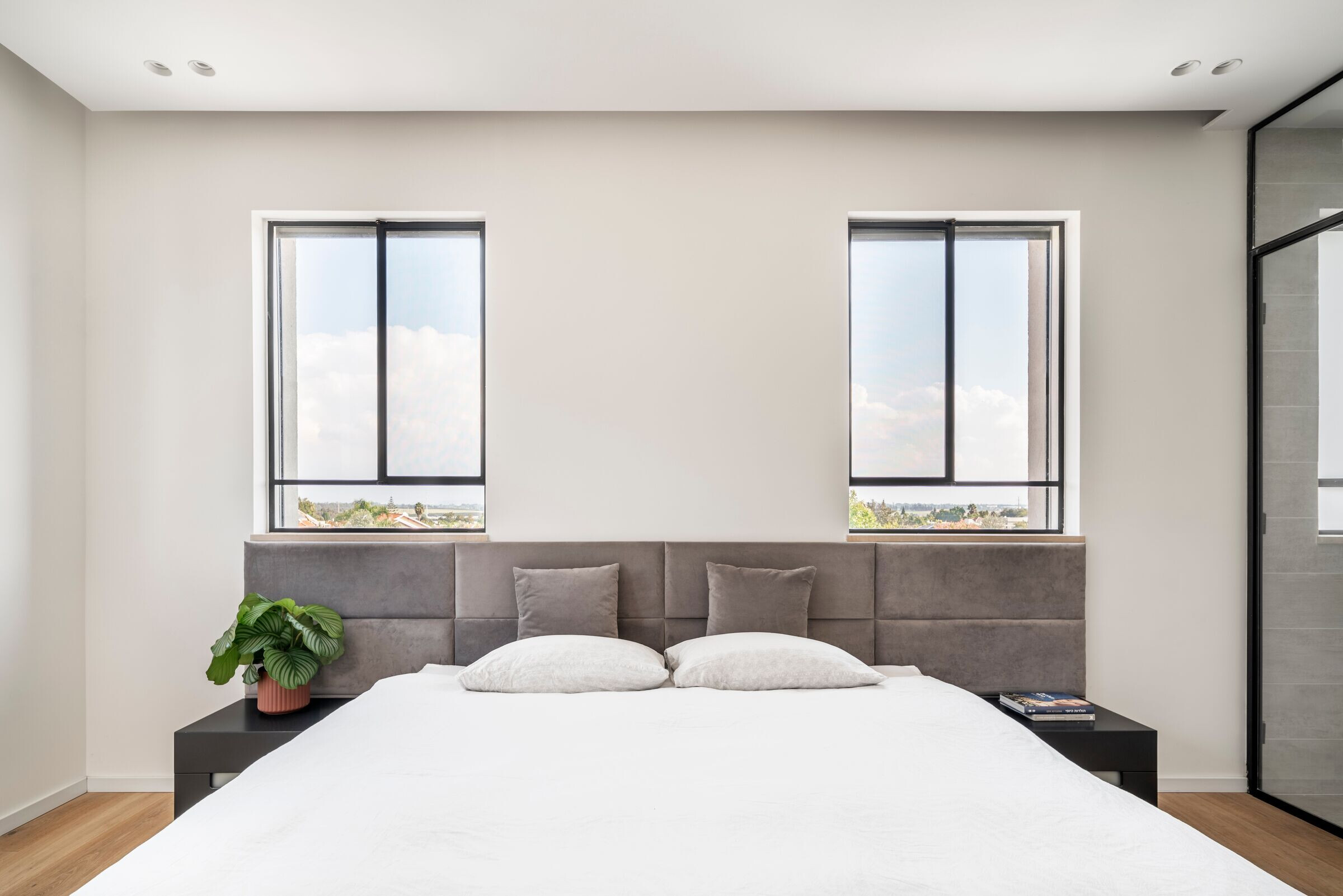
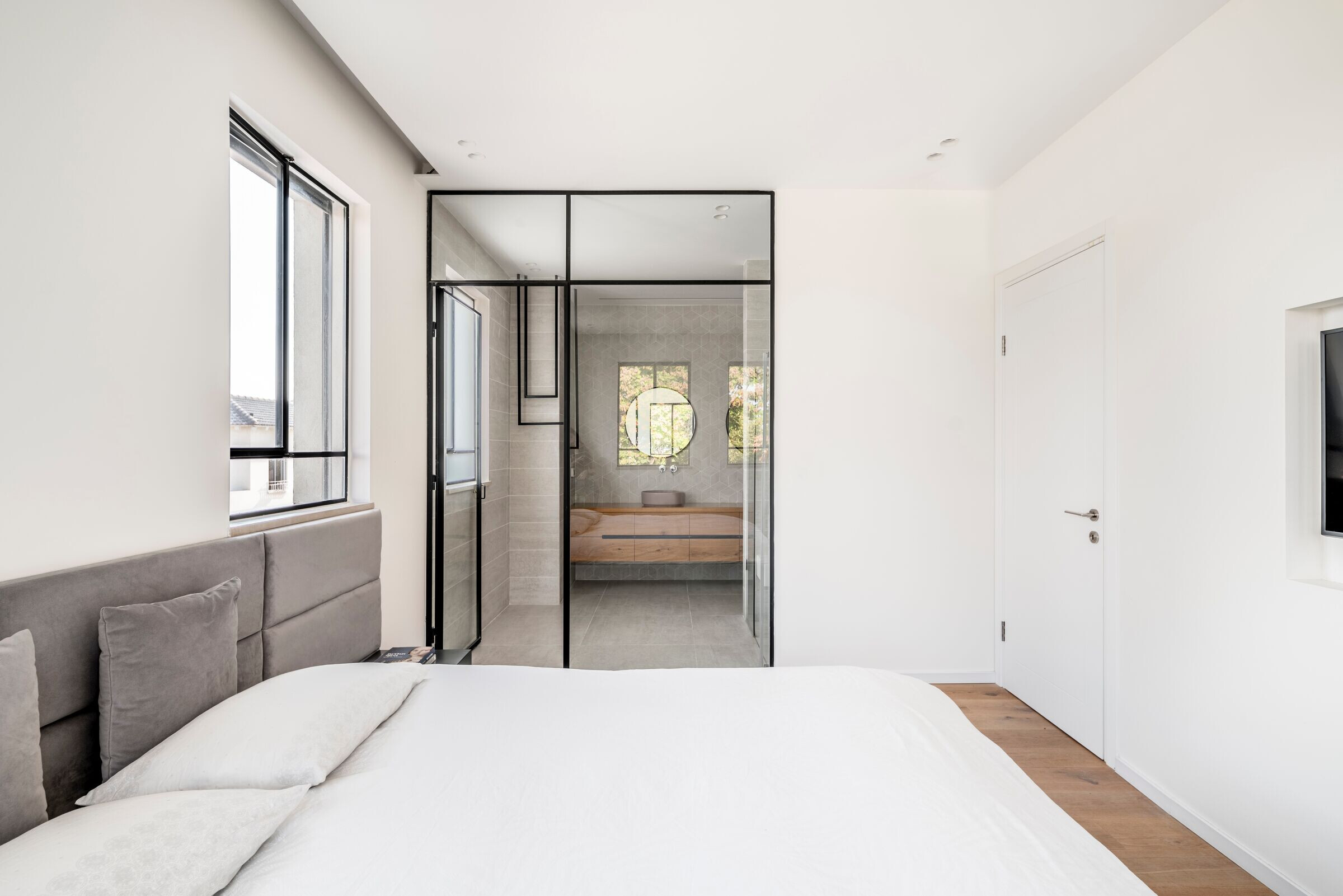
The guest bathroom is using a dark accent color on the wall and ceiling, creating a dramatic yet soft space, lit by warm pendants, implying the hospitality and foodservice world the studio specializes in. The master suite, located on the first floor, was designed with a transparent bathing room to enhance the spaciousness of the room and provide a ¨hotel experience¨. The toilet and shower fixtures are
concealed for privacy.
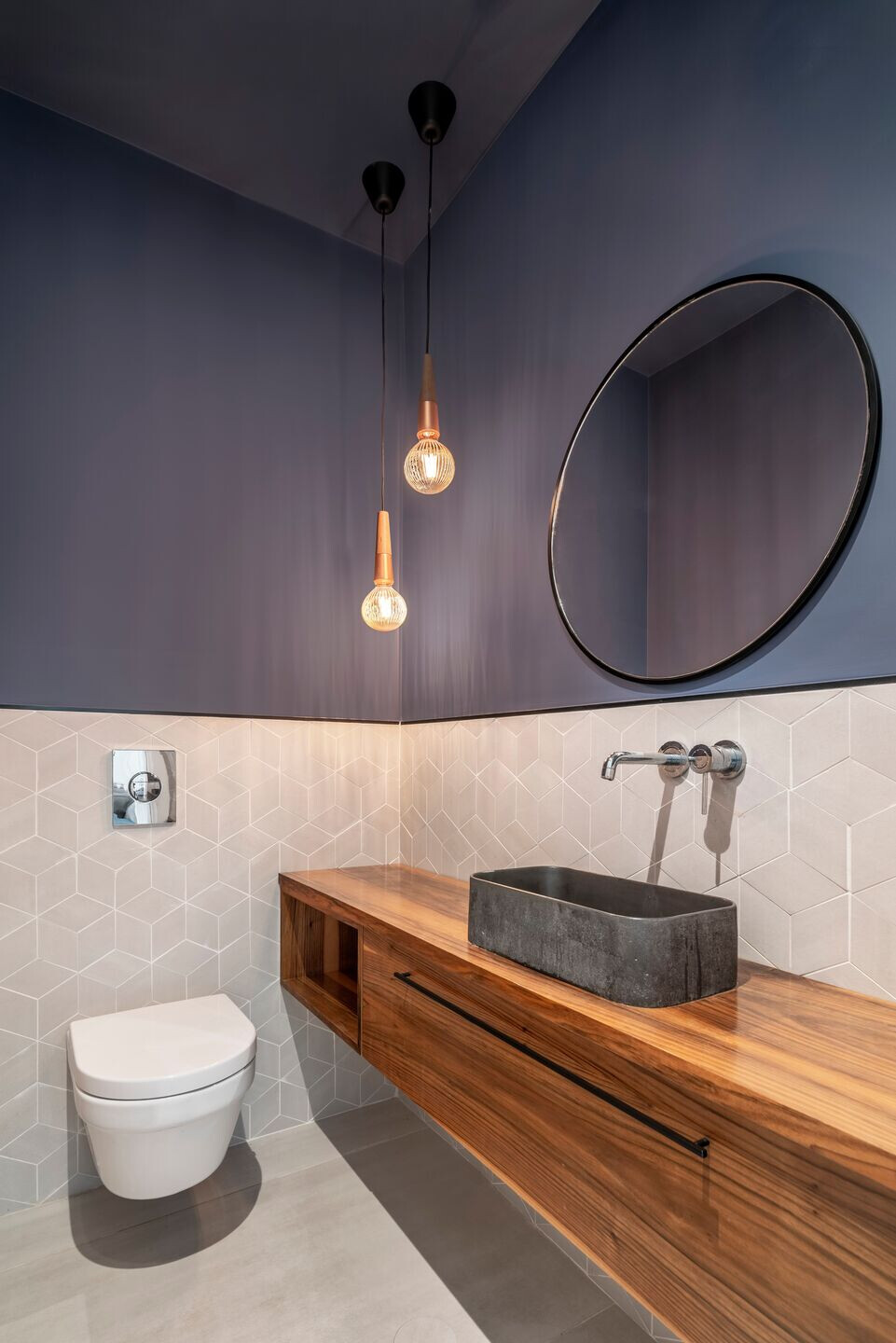
The kids bathroom, located in an interior room, is using a skylight for ventilation and natural daylight. Light colors and geometric mosaic tiles completing the clean minimalist look. The long narrow wall cabinet, to the left of the tub, is a laundry chute connecting the first floor and the laundry room in the basement. The balance between modern and classic is reflected also in the house envelope, with the use of grey slate roof and blacks steel windows.
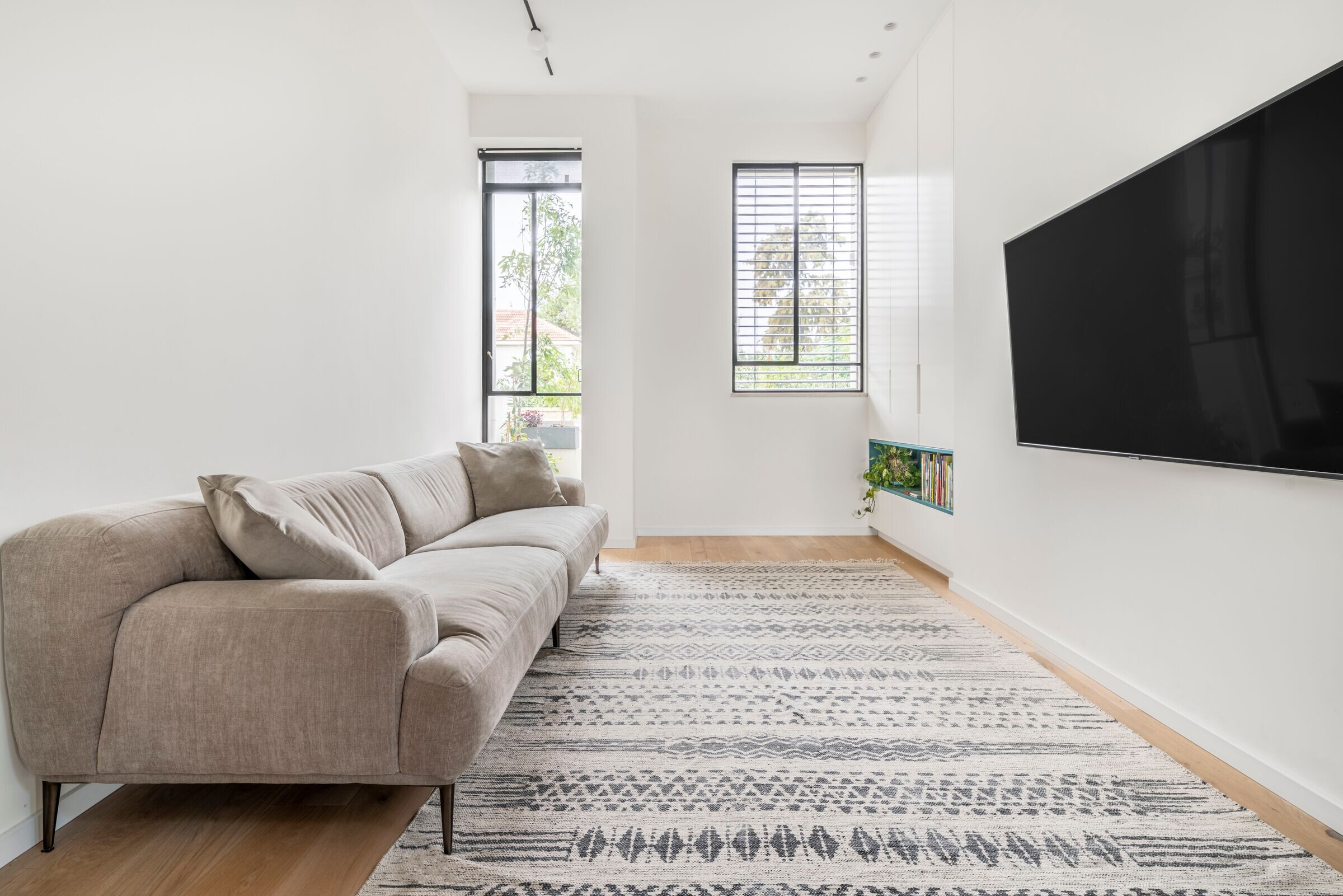
Team:
Architects: Leibel Architects
Interior Designer: Liat Eliav Interior Design
Photographer: Peled Studios - Yoav Peled
