A house from the 1930s with two small storey apartments and an attic becomes a single-family home for a young family. The subtraction of components and the only selective insertion of new, space-defining fixtures made of wooden panels are the means of a fundamental, spatial redesign. The handling of the existing structure is radical in two ways: on the one hand in the directness of demolition and on the other hand in uncompromising preservation.

This strategy honors the house in its original strength and at the same time breathes a second life into it. By deliberately avoiding unifying measures and all kinds of architectural makeup, the original elements of the house remain important without being degraded to anecdotes or decoration. Sometimes they can continue to fulfill their original task for a long time, sometimes they remain legible as traces; All of them, however, have an equal relationship to the deliberately detailed space.
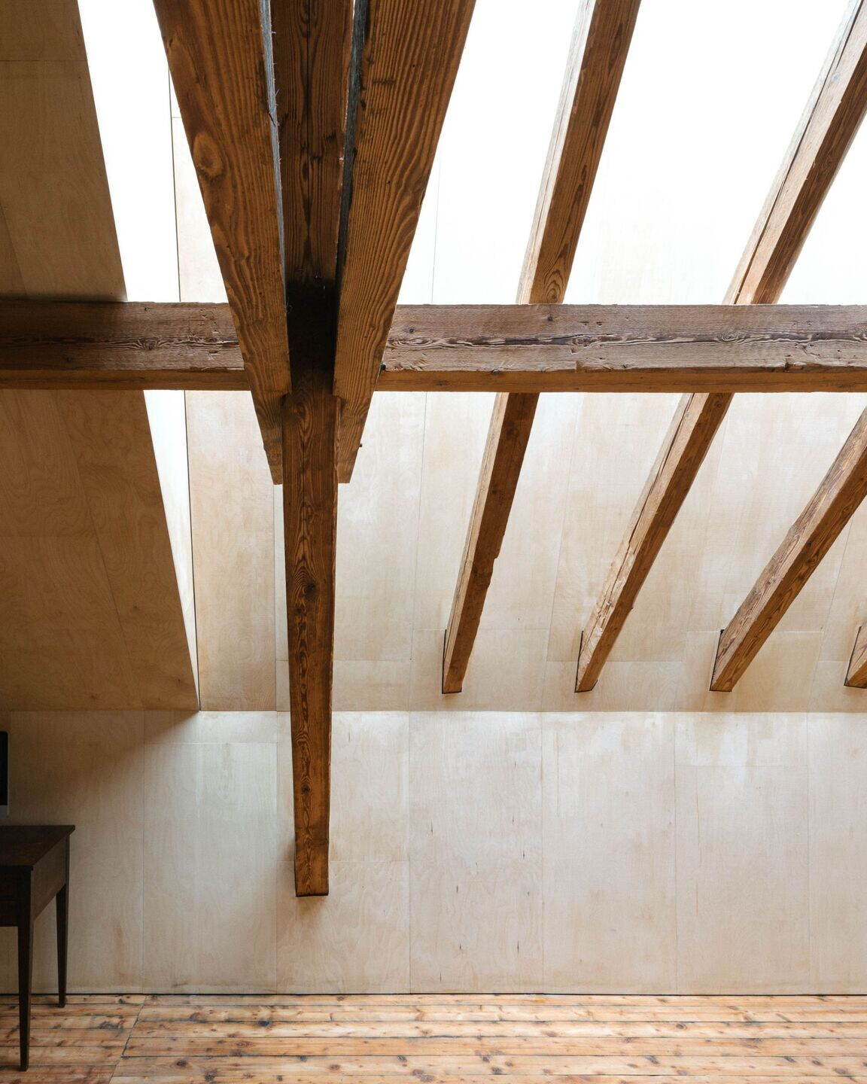
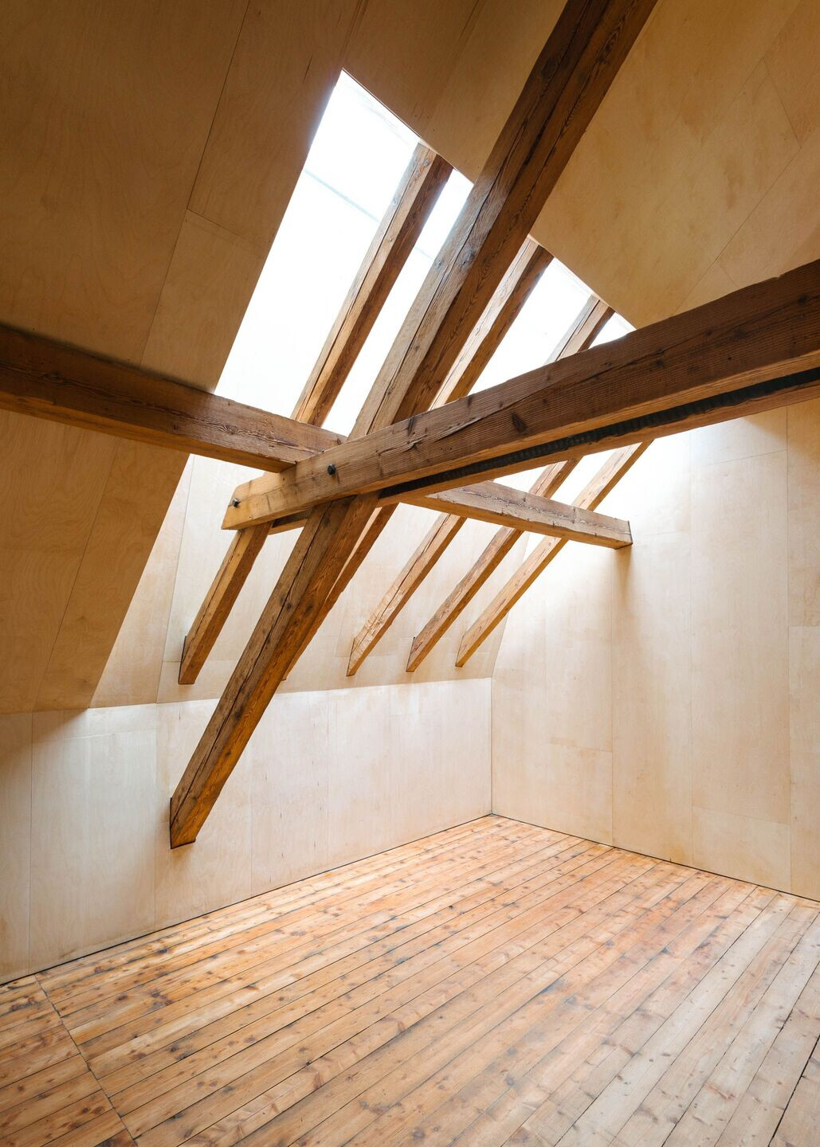
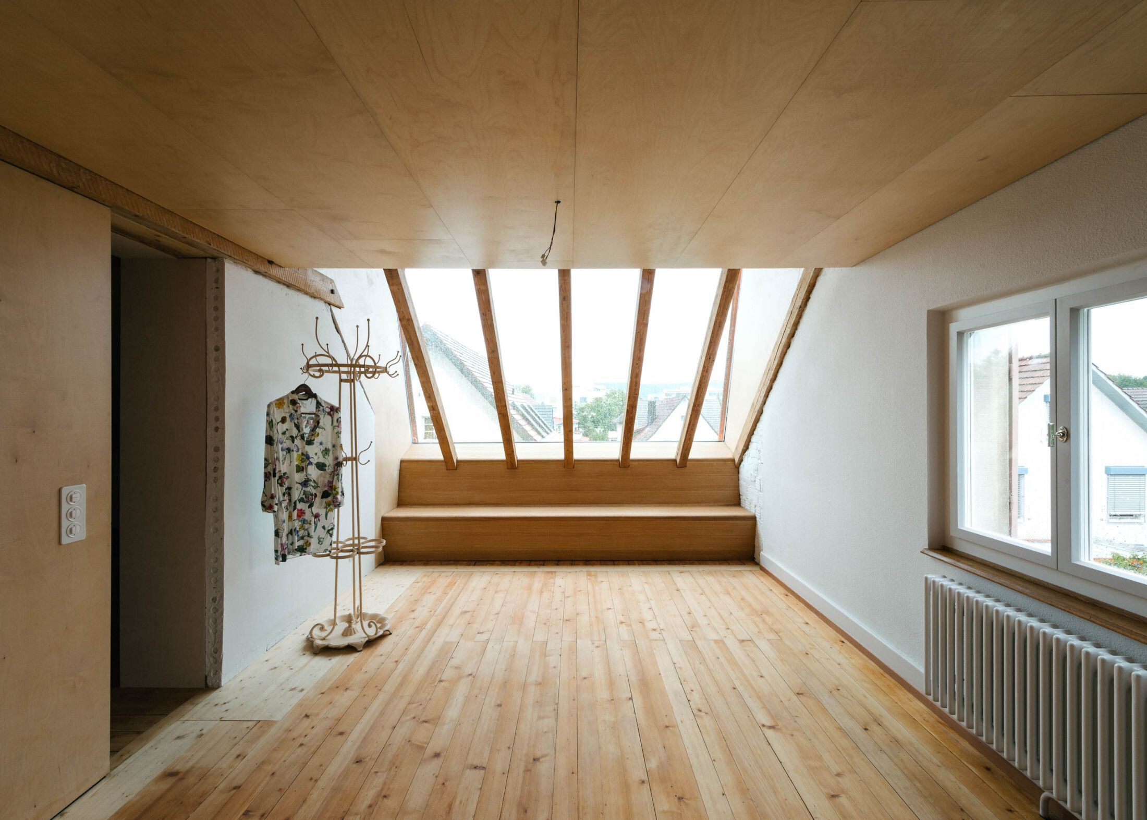
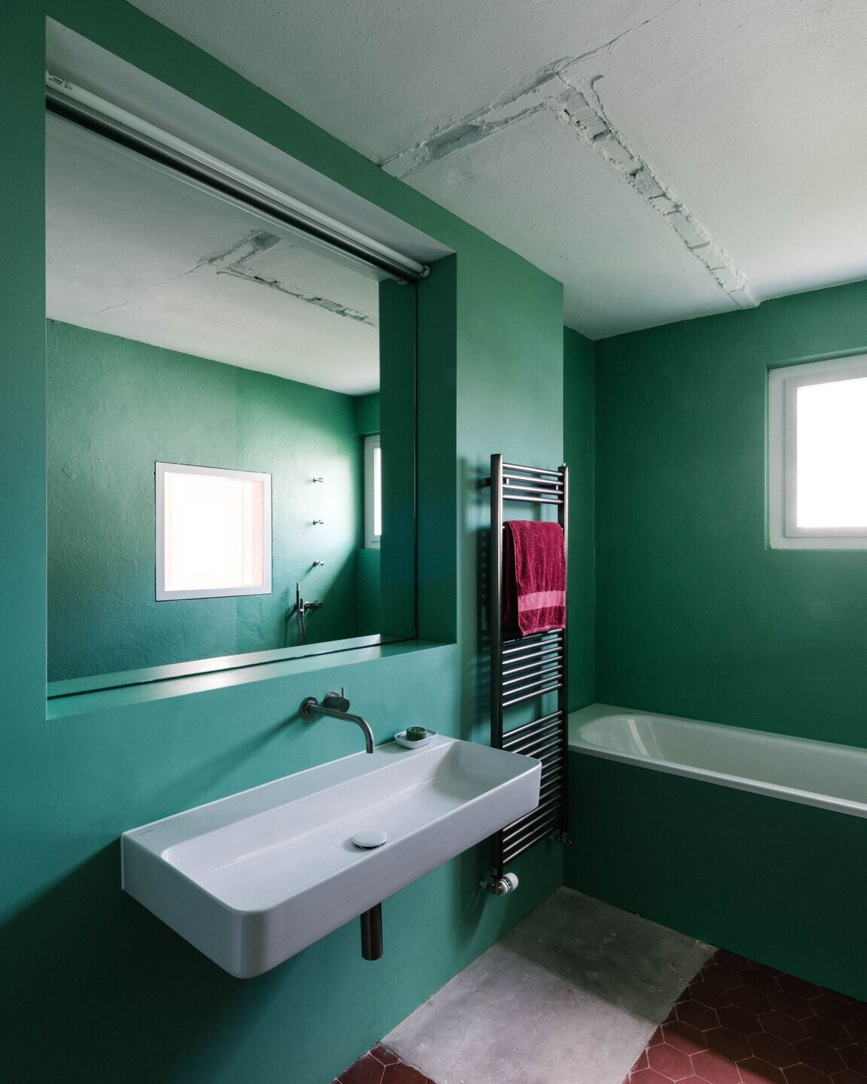
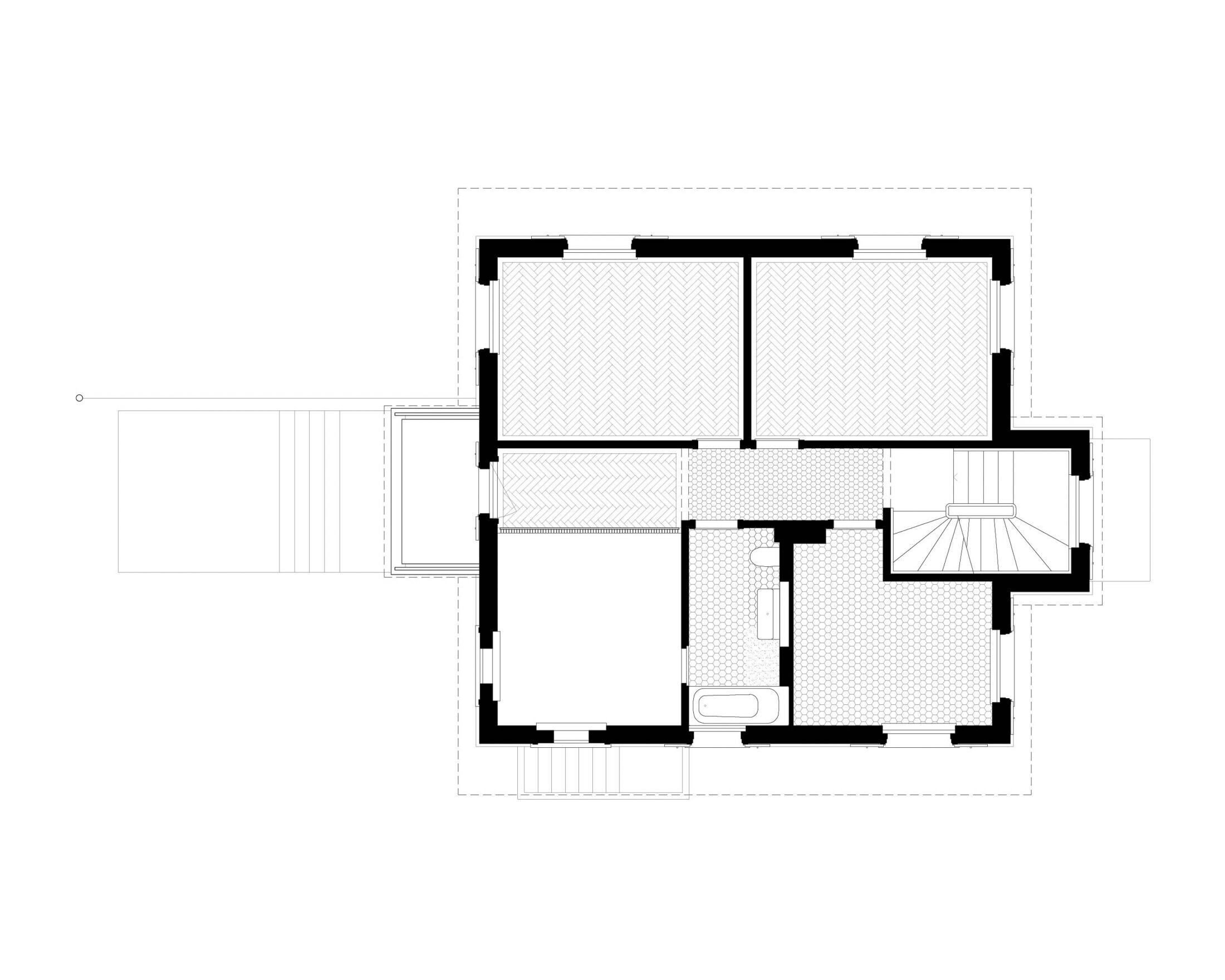
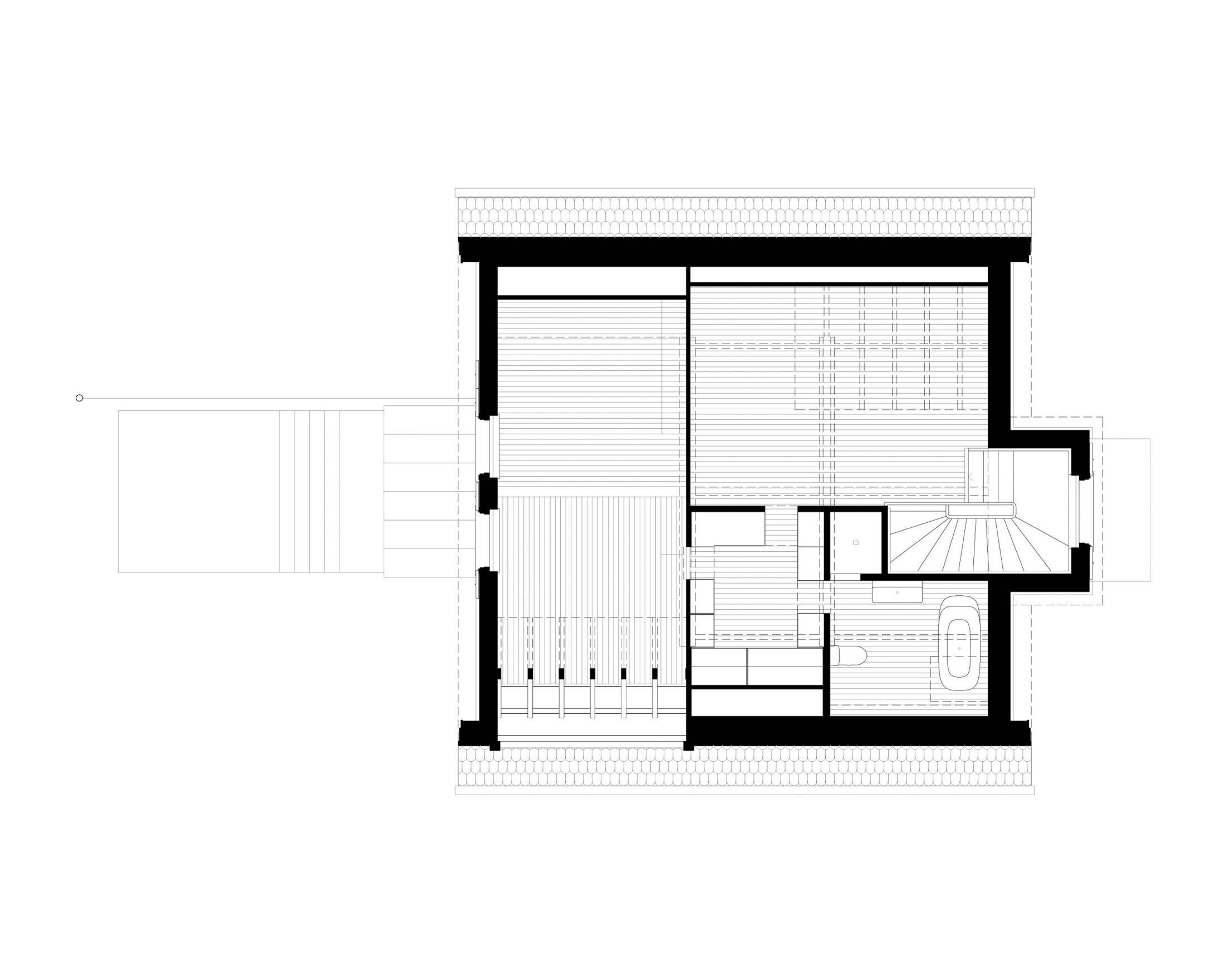
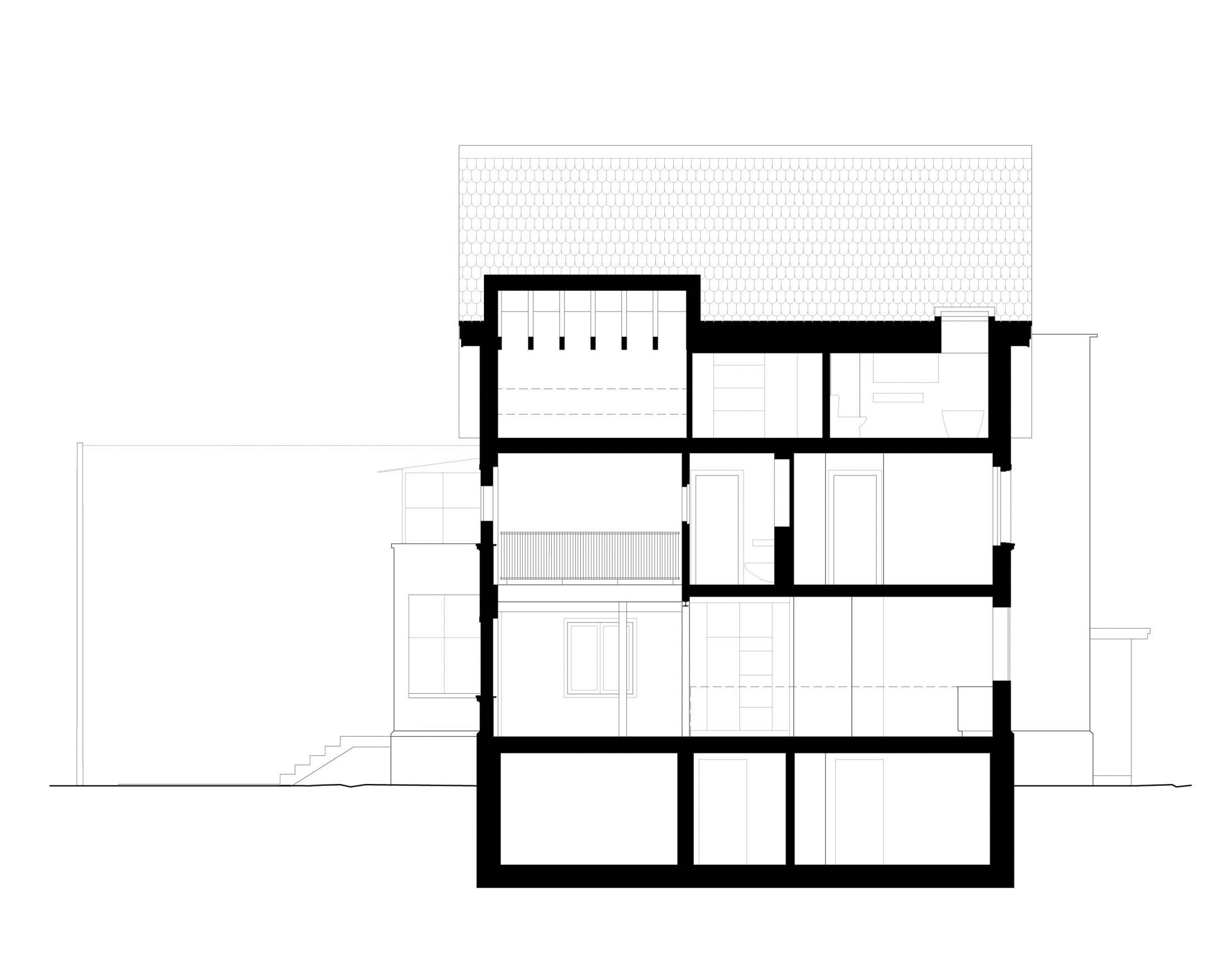
Material Used :
1. Facade cladding: Refurbished Plaster with a two-layer paint
2. Flooring: Refurbished wooden floors and oiled cement
3. Windows: Wood/metal windows by Huber Fenster plus custom made dormers
4. Roofing: Beaver tail tiles


















































