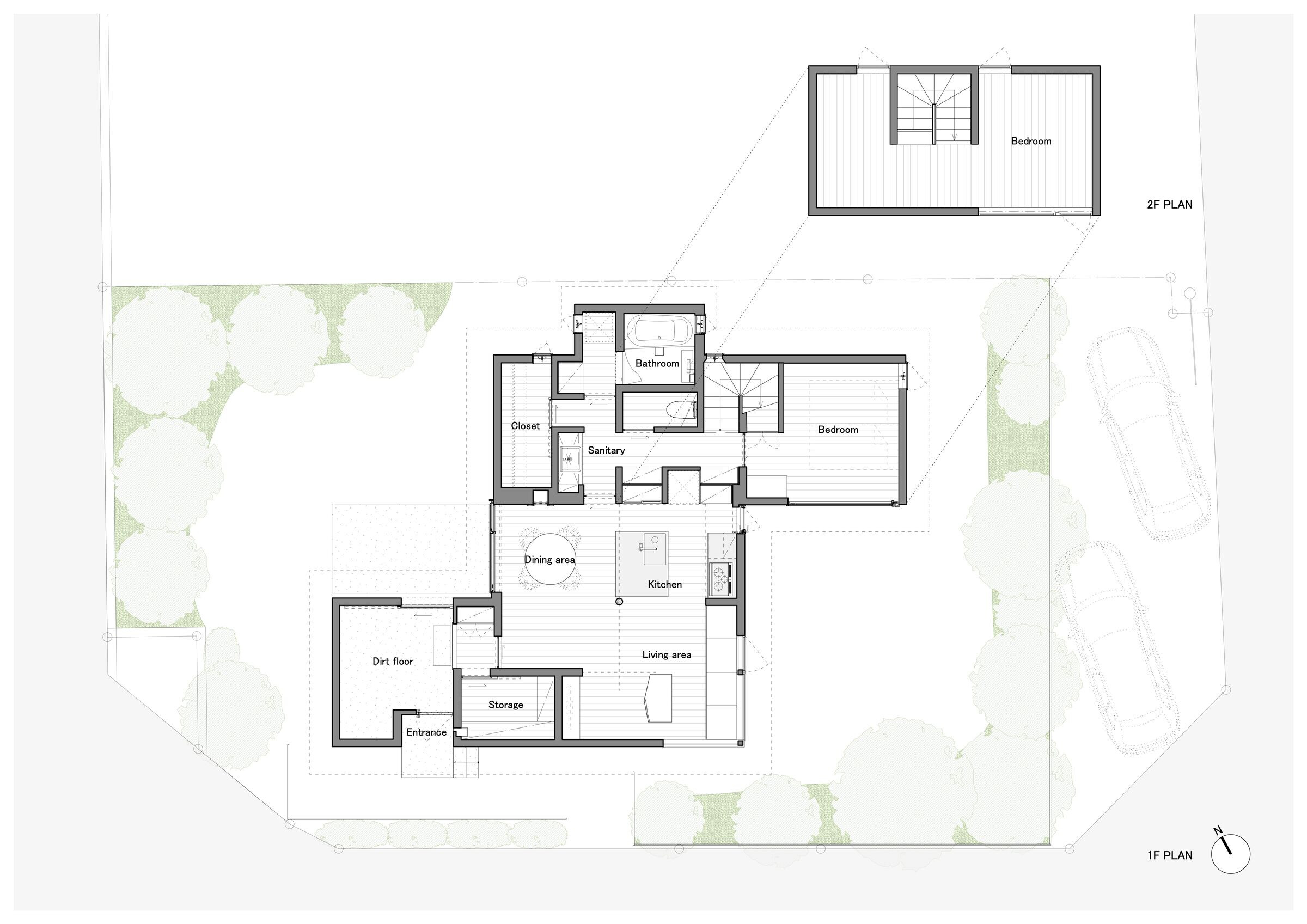A house for a couple and their two children in Yotsukaido City, Chiba Prefecture. The site is large enough to enjoy outdoor activities such as vegetable gardening, planting, and barbecues. An earthen floor like space under the eaves for storing garden tools. A large living room where the family spends their time as they please. From there, the back of the house leads to the family's private room.
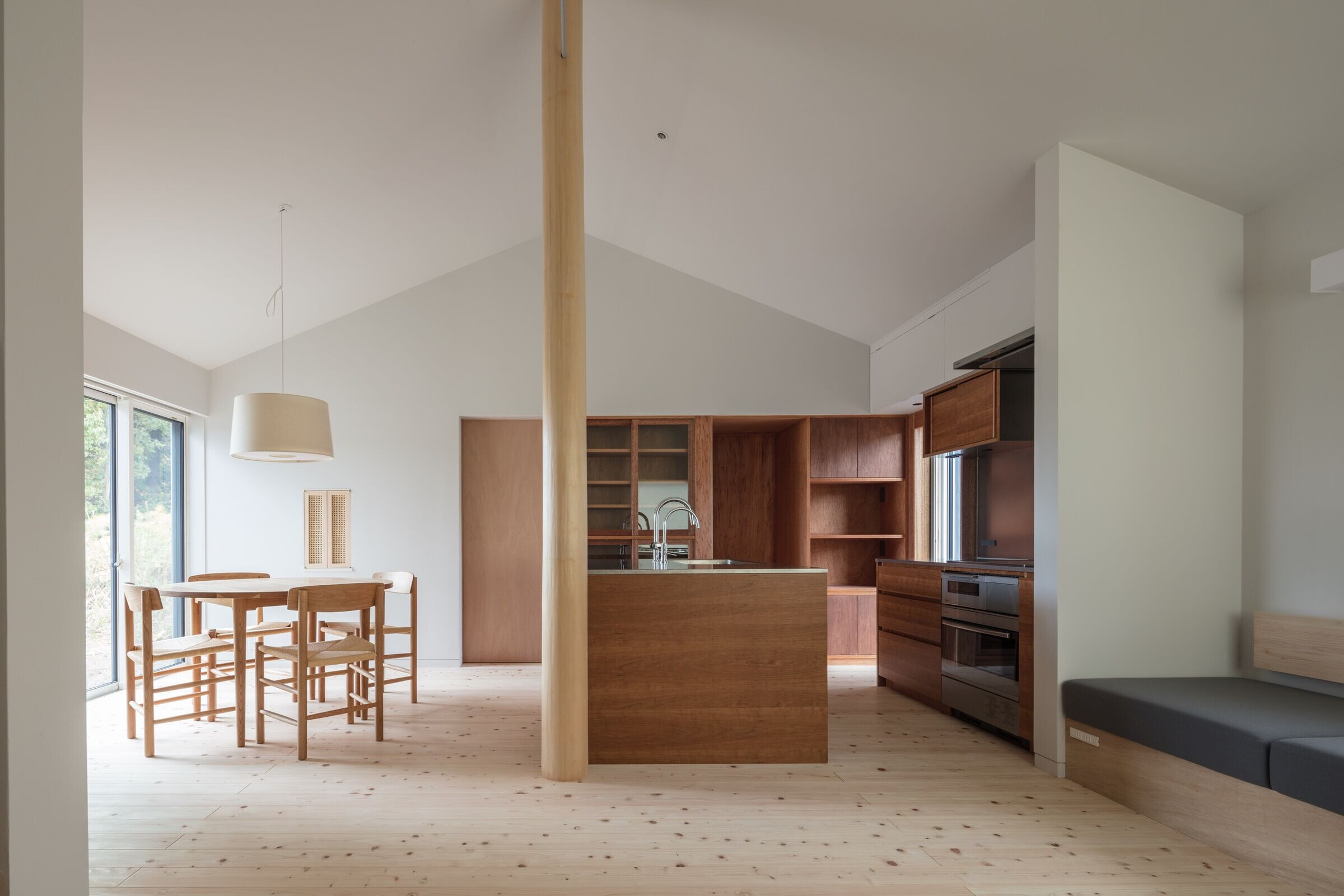
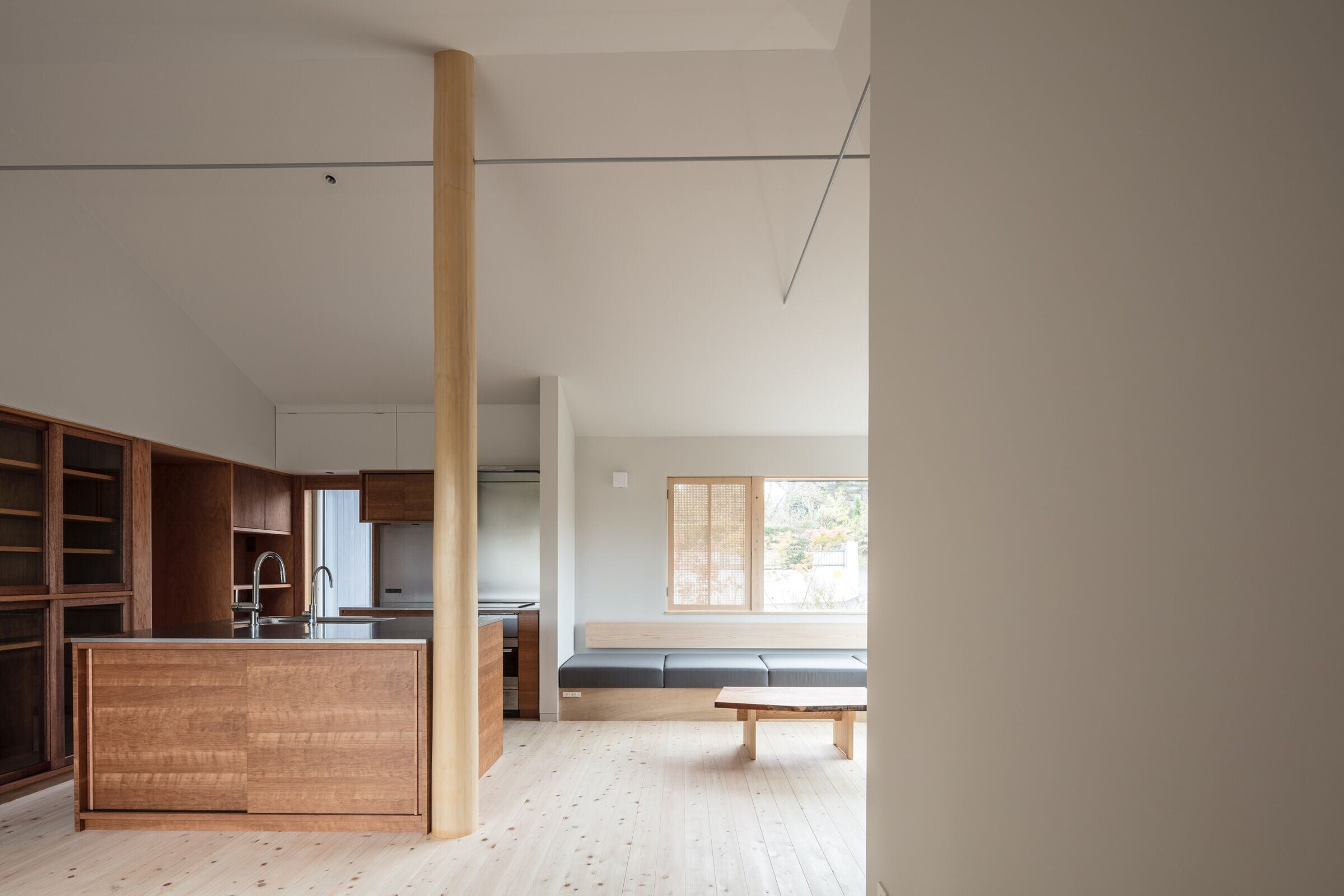
The garden is divided into two parts, east and west. The garden on the east side, away from the road, is a "play garden" for barbecues and children's playground, while the garden on the west side, facing the road, is a "work garden" for vegetable gardening, as it gets enough sunlight.
The client, who has lived in a one-story house since his childhood, has always valued the original landscape of the house, and the earthen floor, living room, and bedrooms are divided into separate areas, but are connected through the two gardens, creating an expansive one-story-like plan.
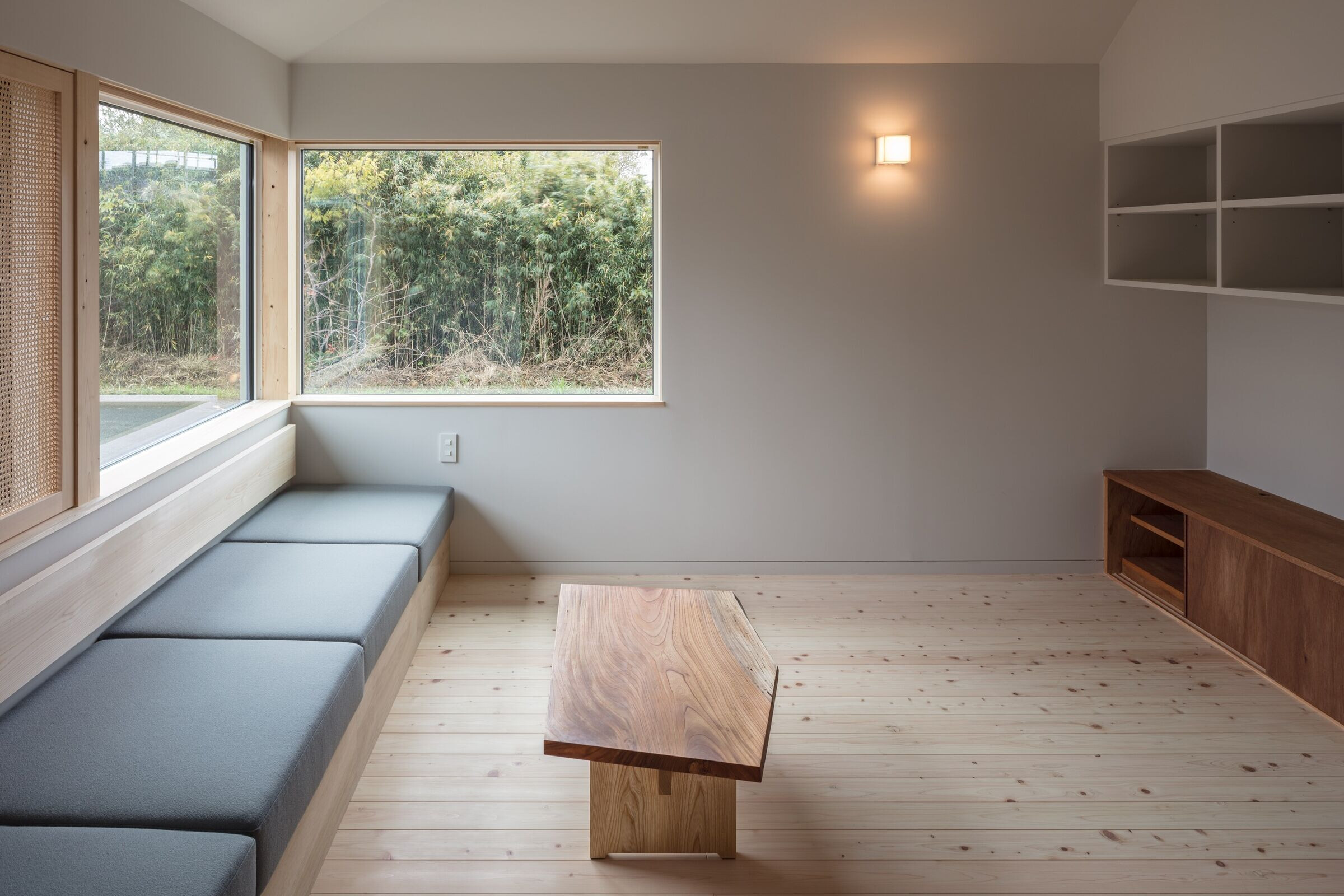
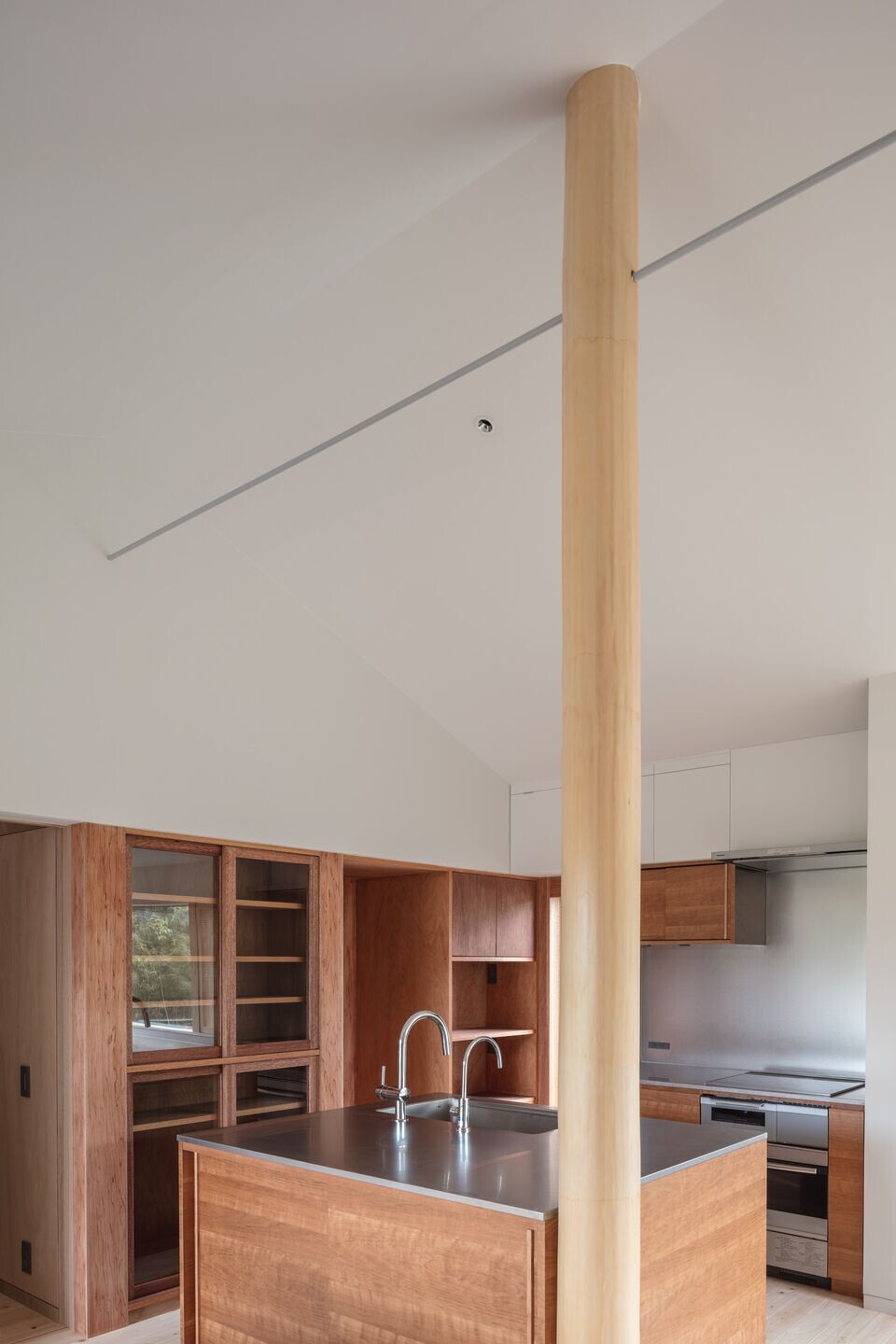
Team:
Design: Buttondesign
Structural design: Hirotsugu Tsuboi Structural Design Office
Construction: Kashinoki Construction
Landscaping: en landscape design
Furniture: retour / Yu Mimura
Photography: Satoshi Asakawa
