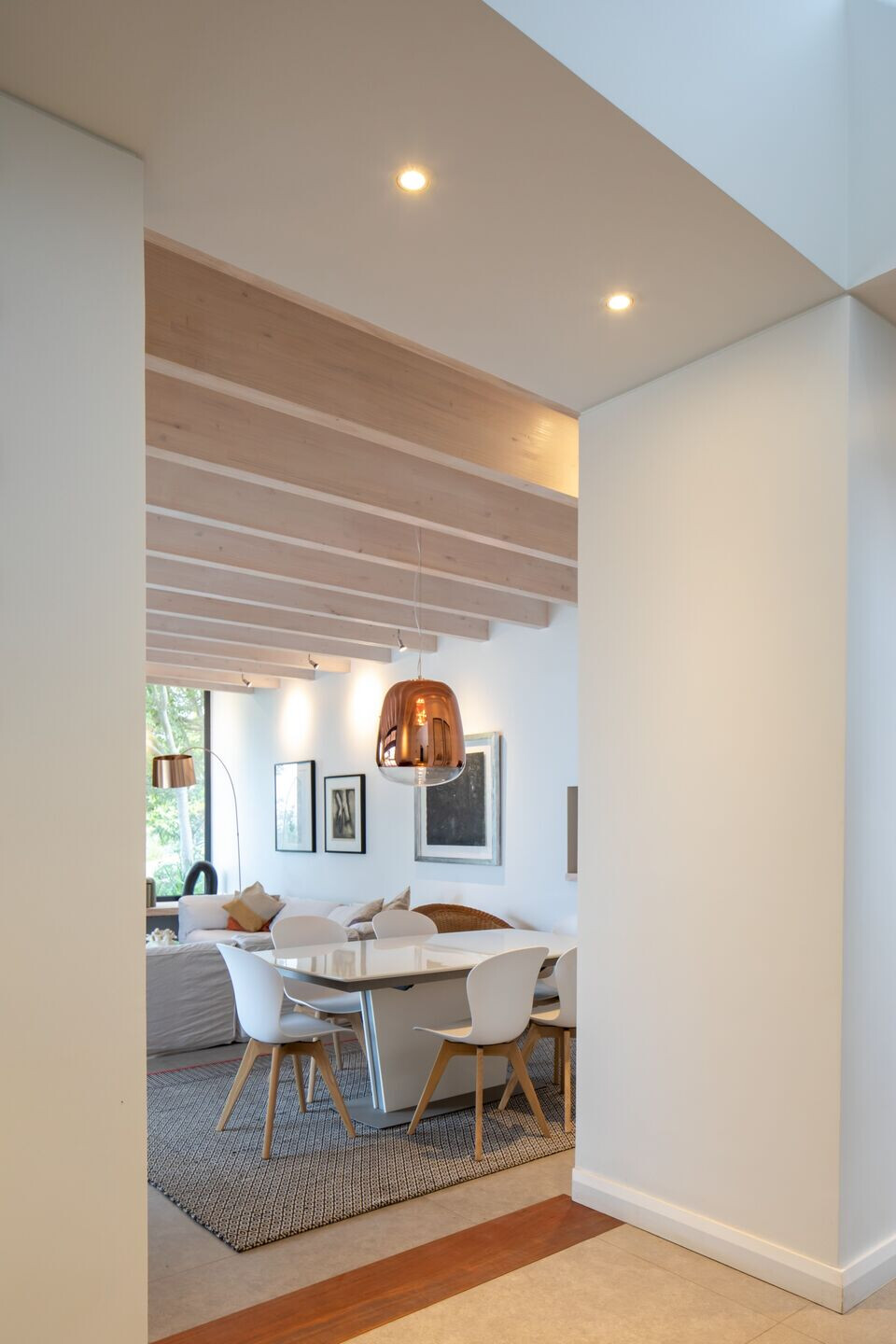The project consists of the remodelation and expansion of an existing house and the addition of a new guest house at the top of the hill with existing terraces and gardens that were subtly intervened to articulate the buildings with the site to occupy it entirely, giving meaning to each space in an upward journey.
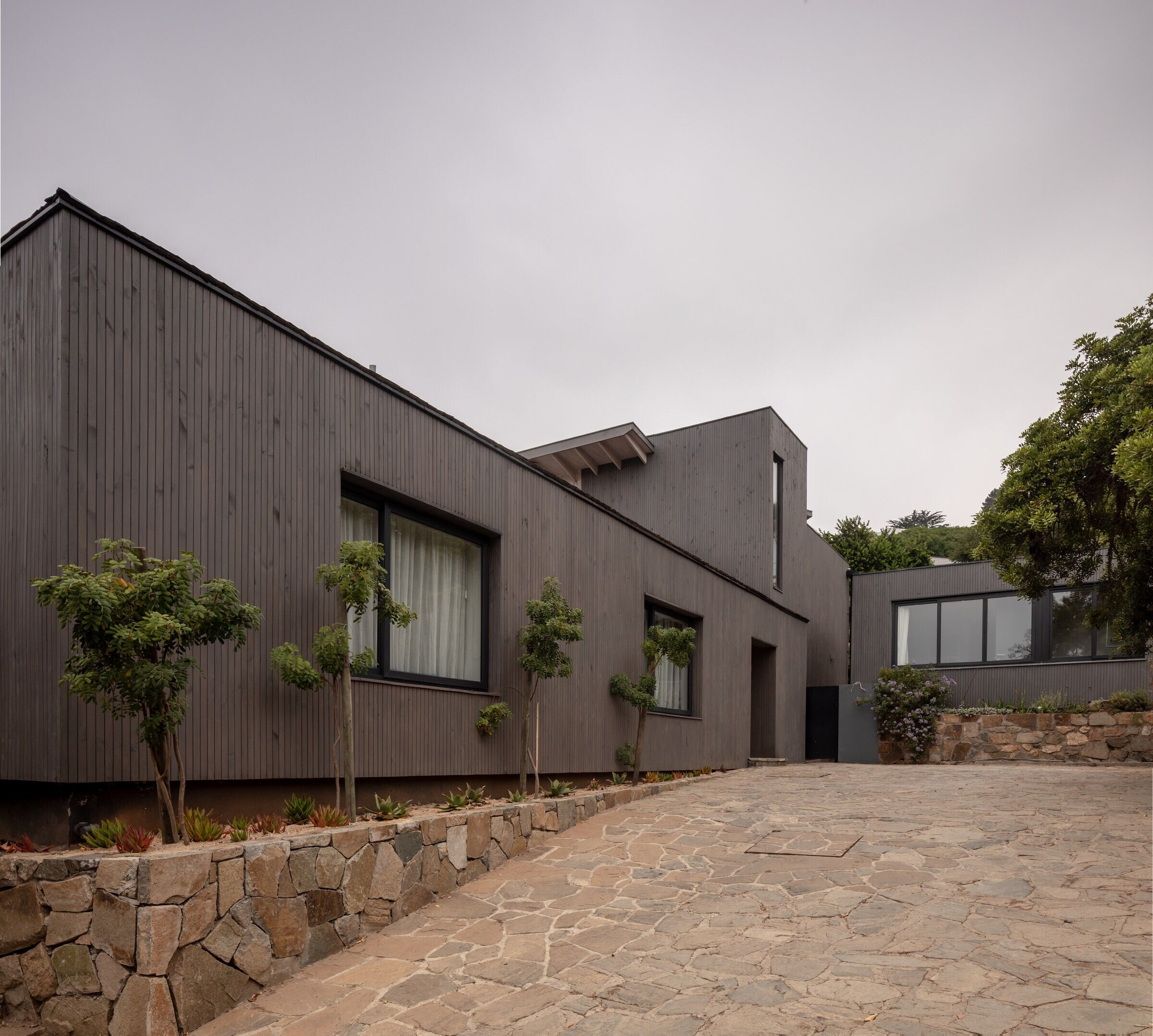
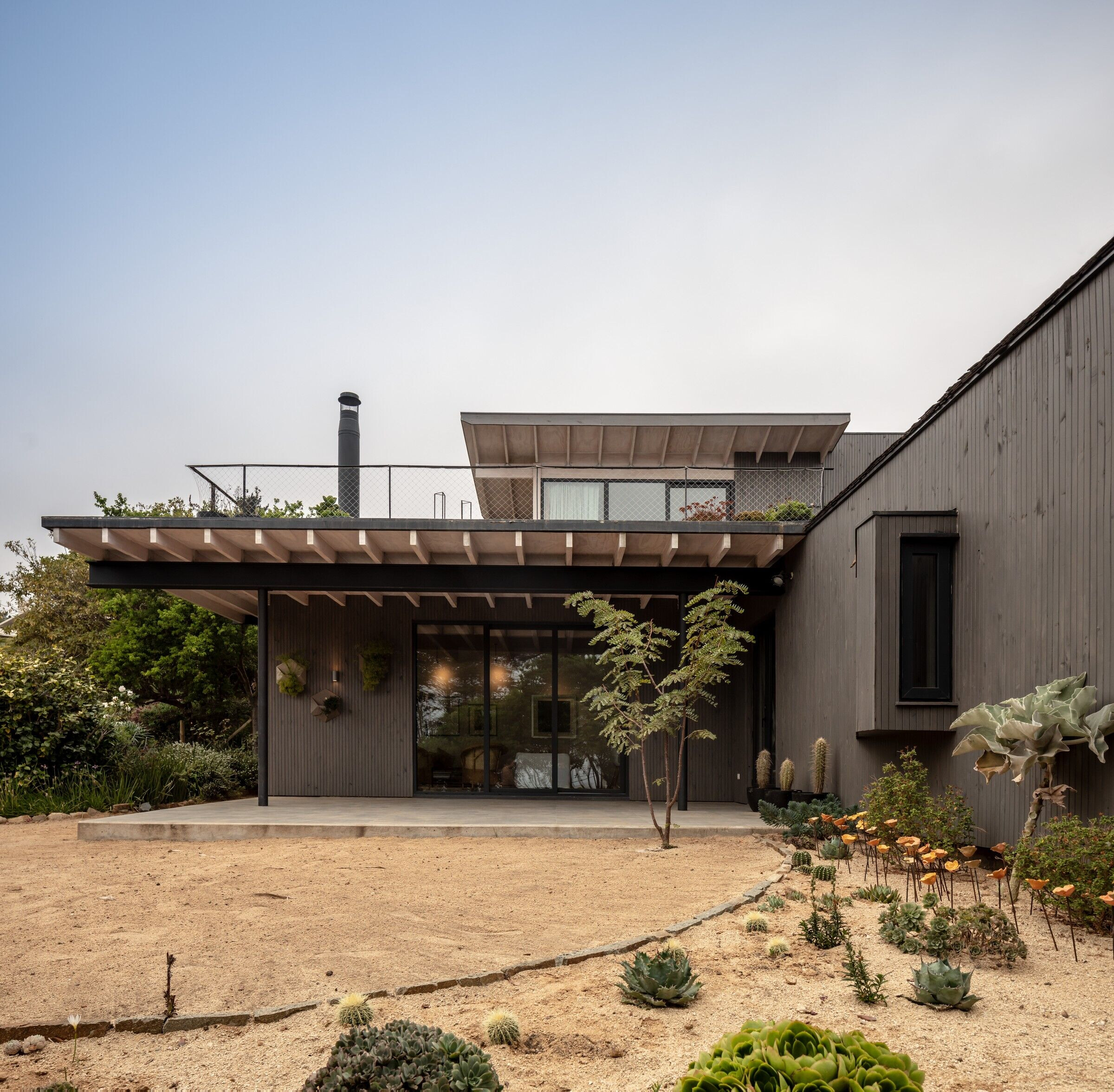
A first platform contains the main existing construction of which only a few walls and foundations were preserved. It´s interior distribution was completely modified to achieve a more fluid circulation and better communication between rooms, improve solar exposure and relations to the exterior. The structure was reinforced and a staircase was incorporated in the remodeled hall, to gain a second floor with a terrace and views to the ocean . This volume has a more hybrid formal reading than the rest since the original roof was kept in the one-story sector, only shortening the eaves to achieve a cleaner prism.
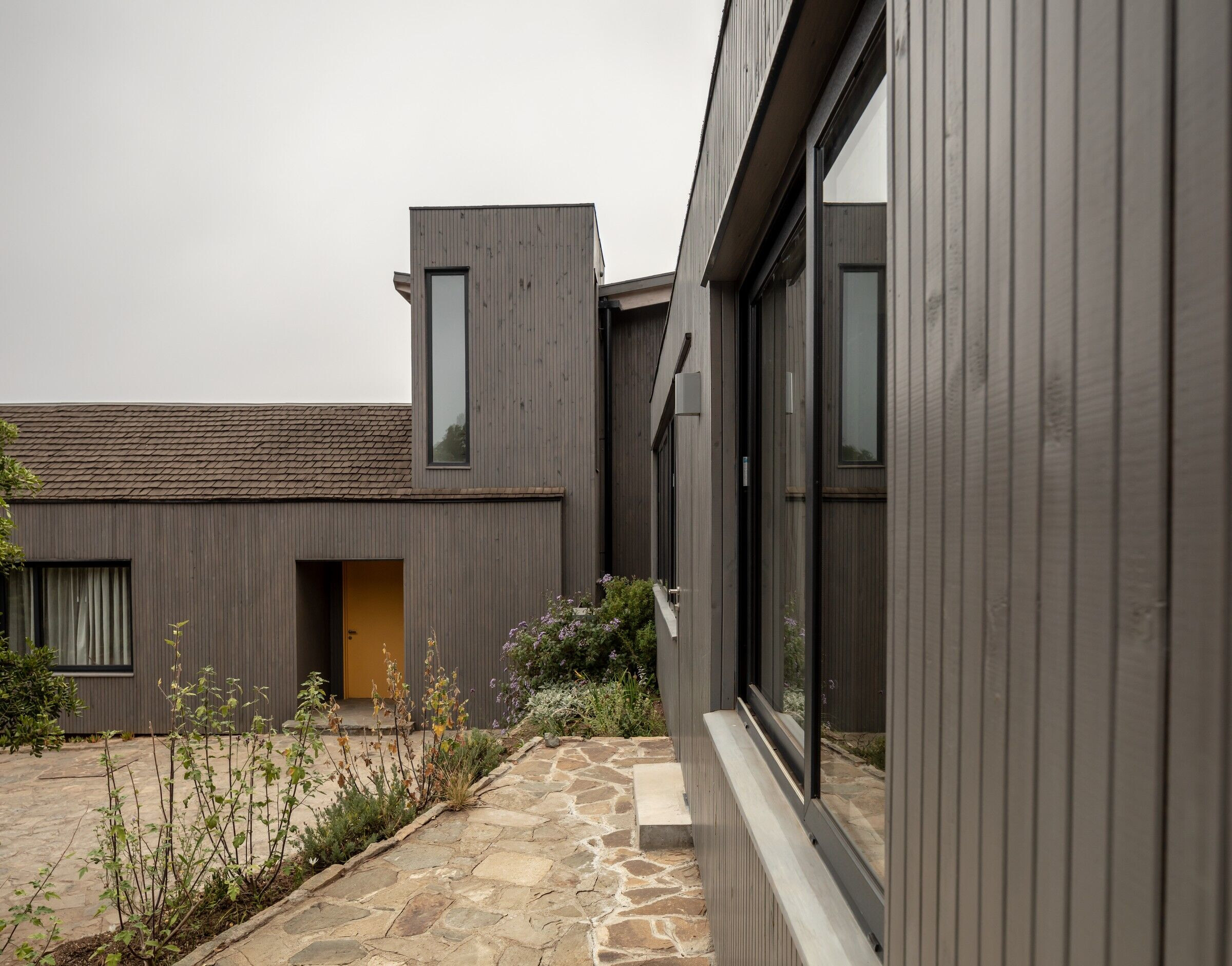
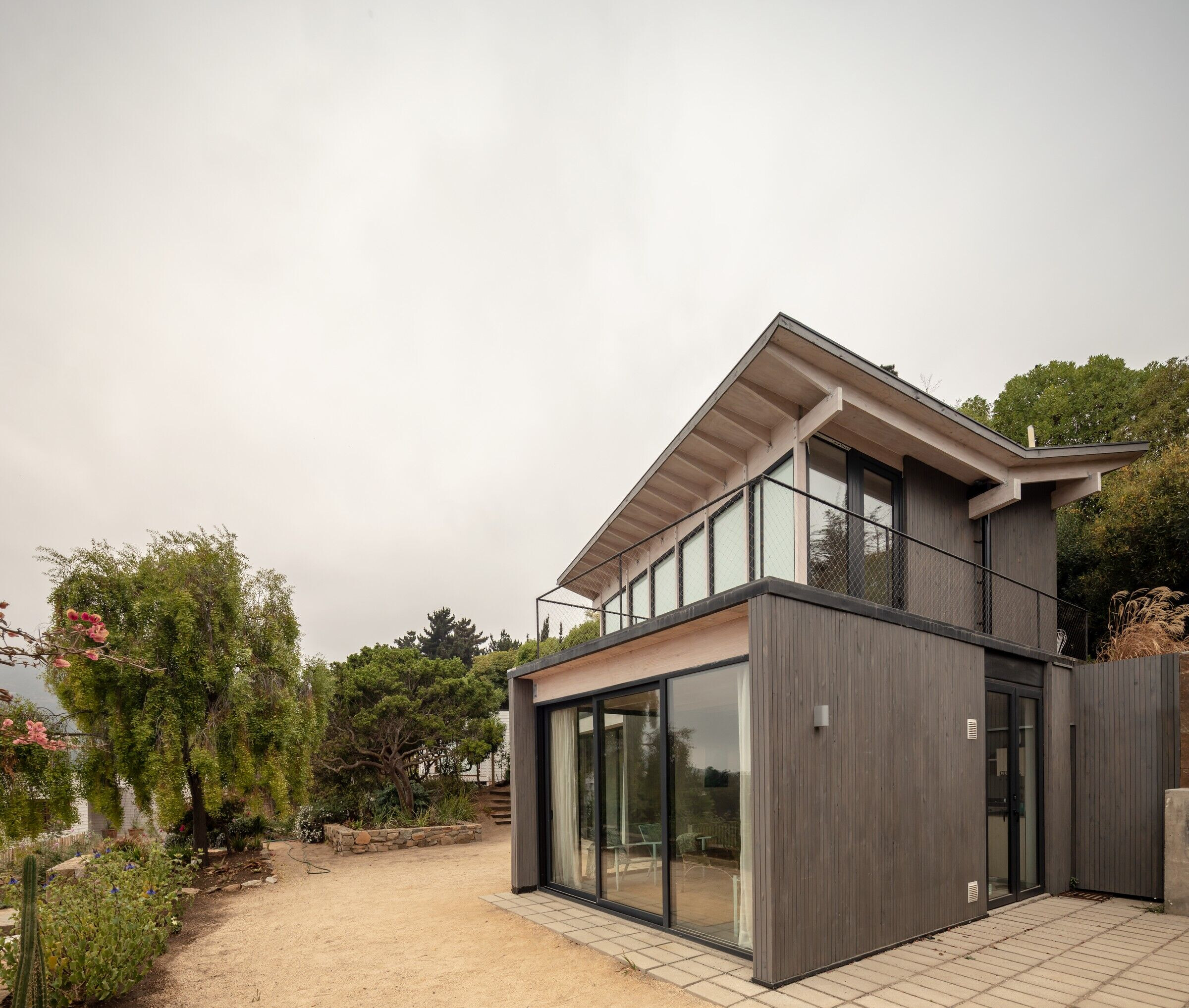
In the second platform, the existing volume was completely remodeled to achieve a simpler and more linear expression with a flat roof and thus formally tied to the new volume of the main house. A rear terrace was added for better interior sunlight and private expansion to the exterior. After a tour of the gardened hill, the third platform is reached, where a new wood shade is constructed near the pool, and form there leading to the fourth platform a new volume was constructed. Its first floor is a two dormitory guest house which is accessed from the front and the second floor is an independent studio , accessed from behind at the end of the route towards the upper rear platform that returns the gaze to the sea.
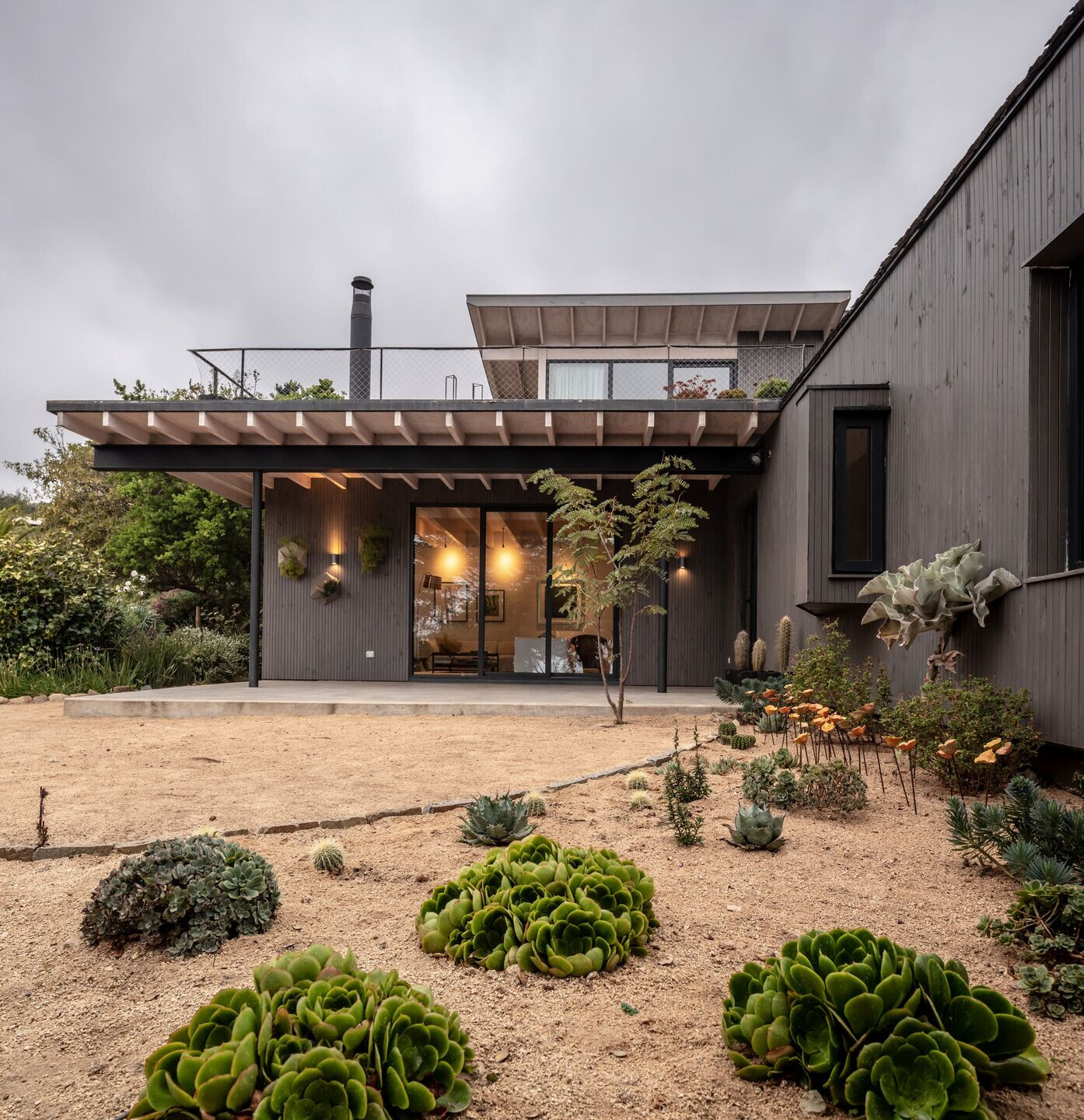
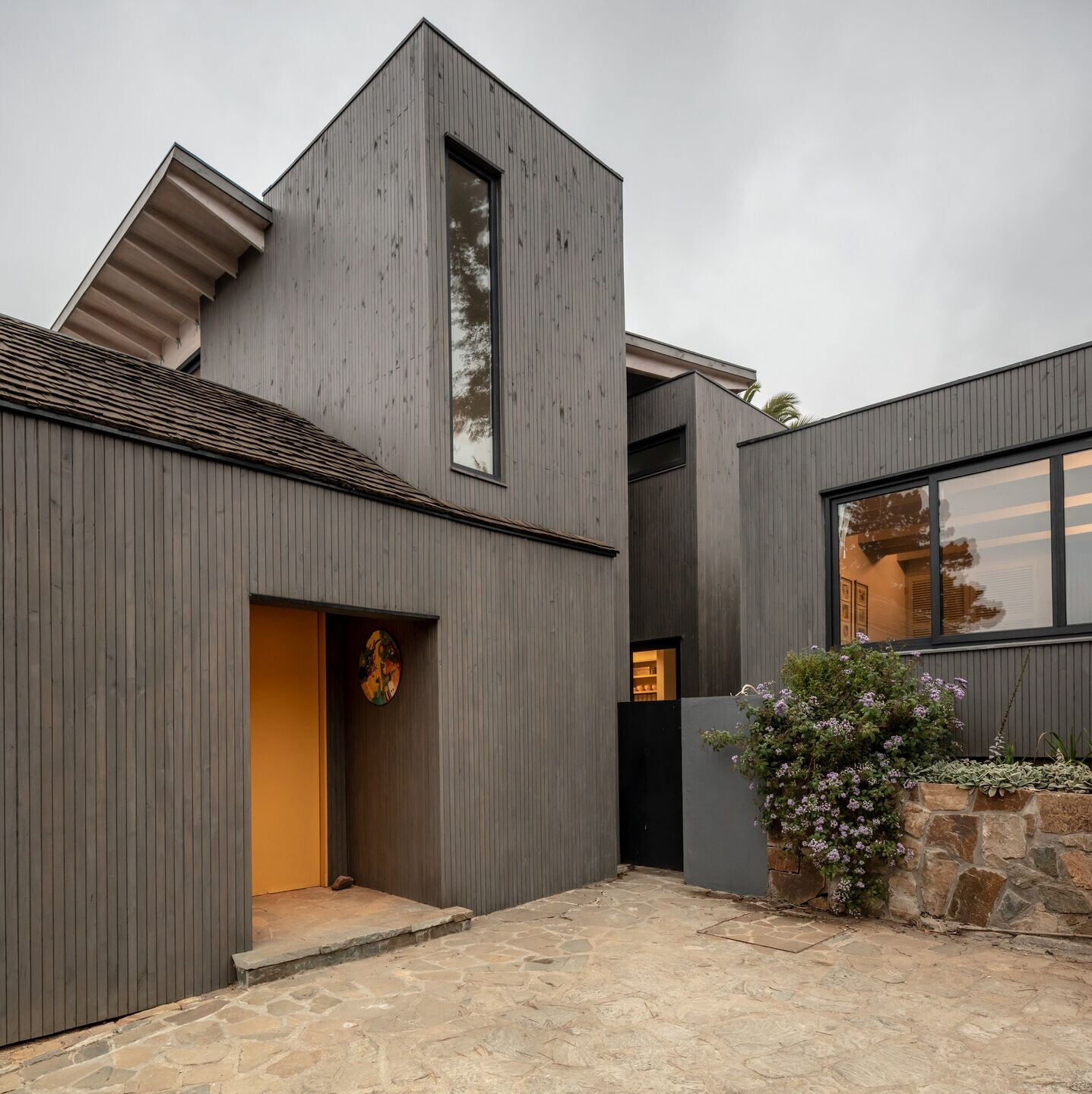
The existing and new volumes were expressively homogenized using the same formal language, materiality and a color palette that harmonizes with the garden already structured previously.
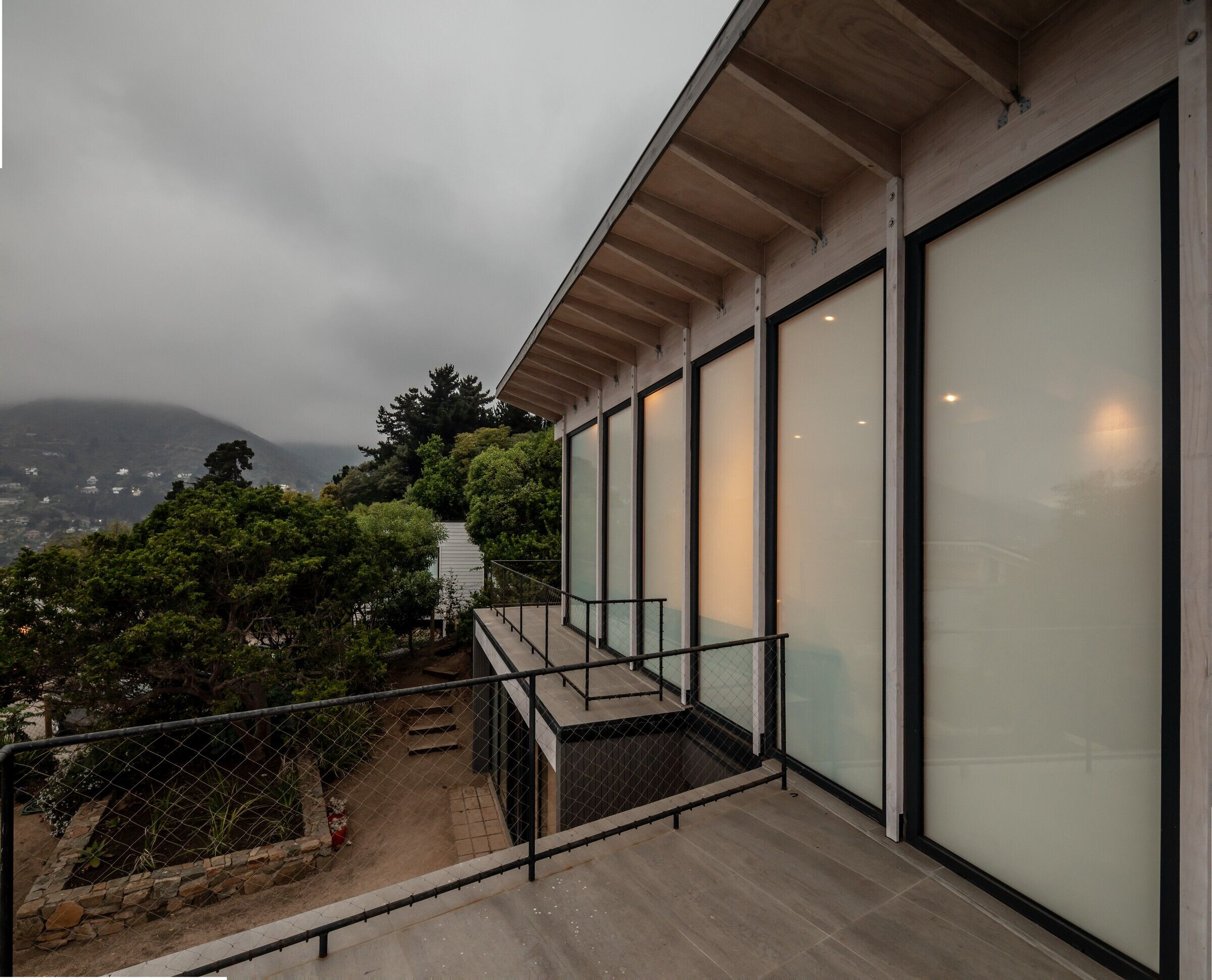
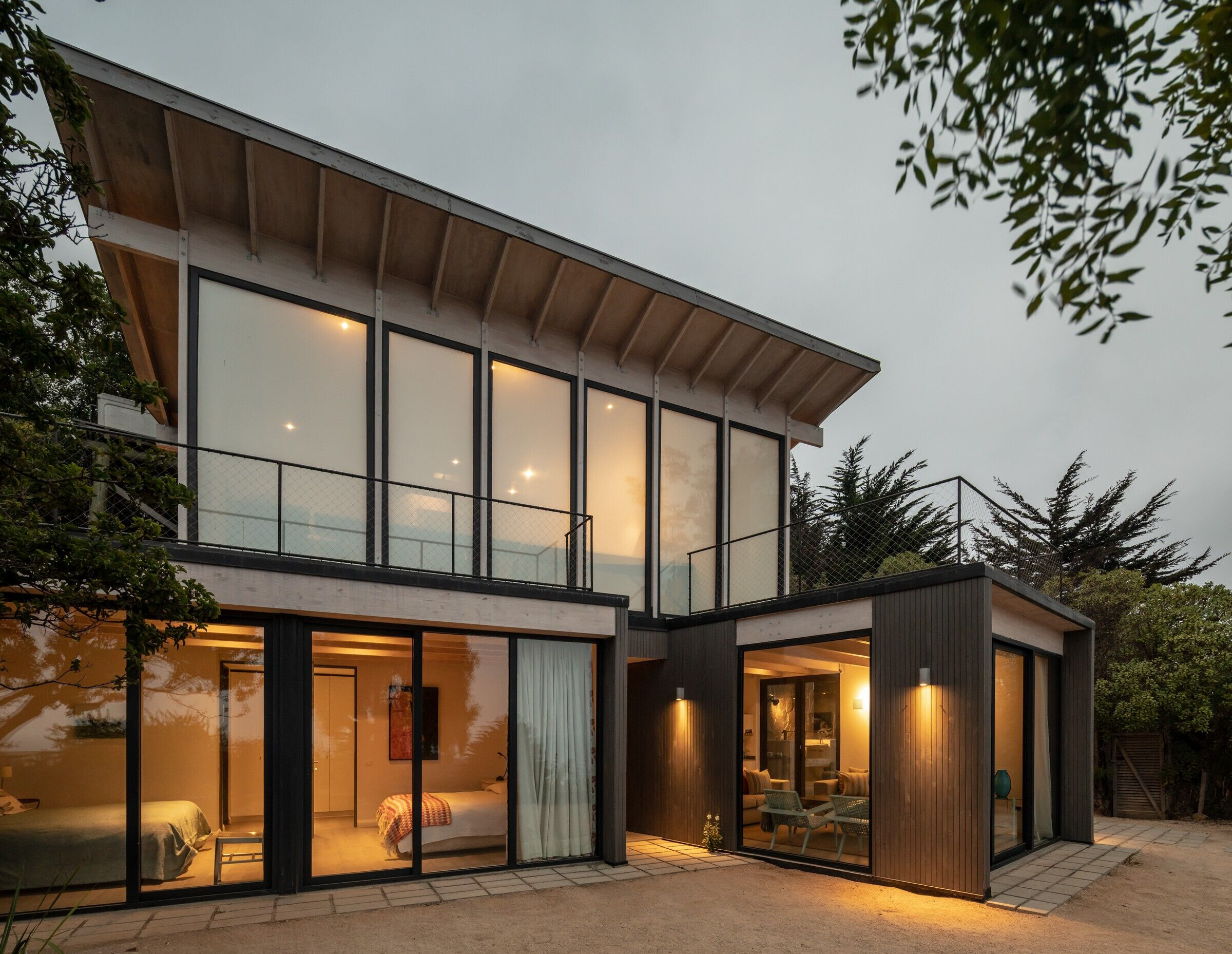
The different volumes, both the remodeled and the entirely new ones, were structured in glued laminated wood, structural partitions in plywood and light slabs of plywood and laminated timber beams to improve the thermal insulation of the envelope with efficient insulators in the partitions and double glazed PVC windows.
The retaining walls are in stone from a local quarry and accompany the rout through the hill and platforms.
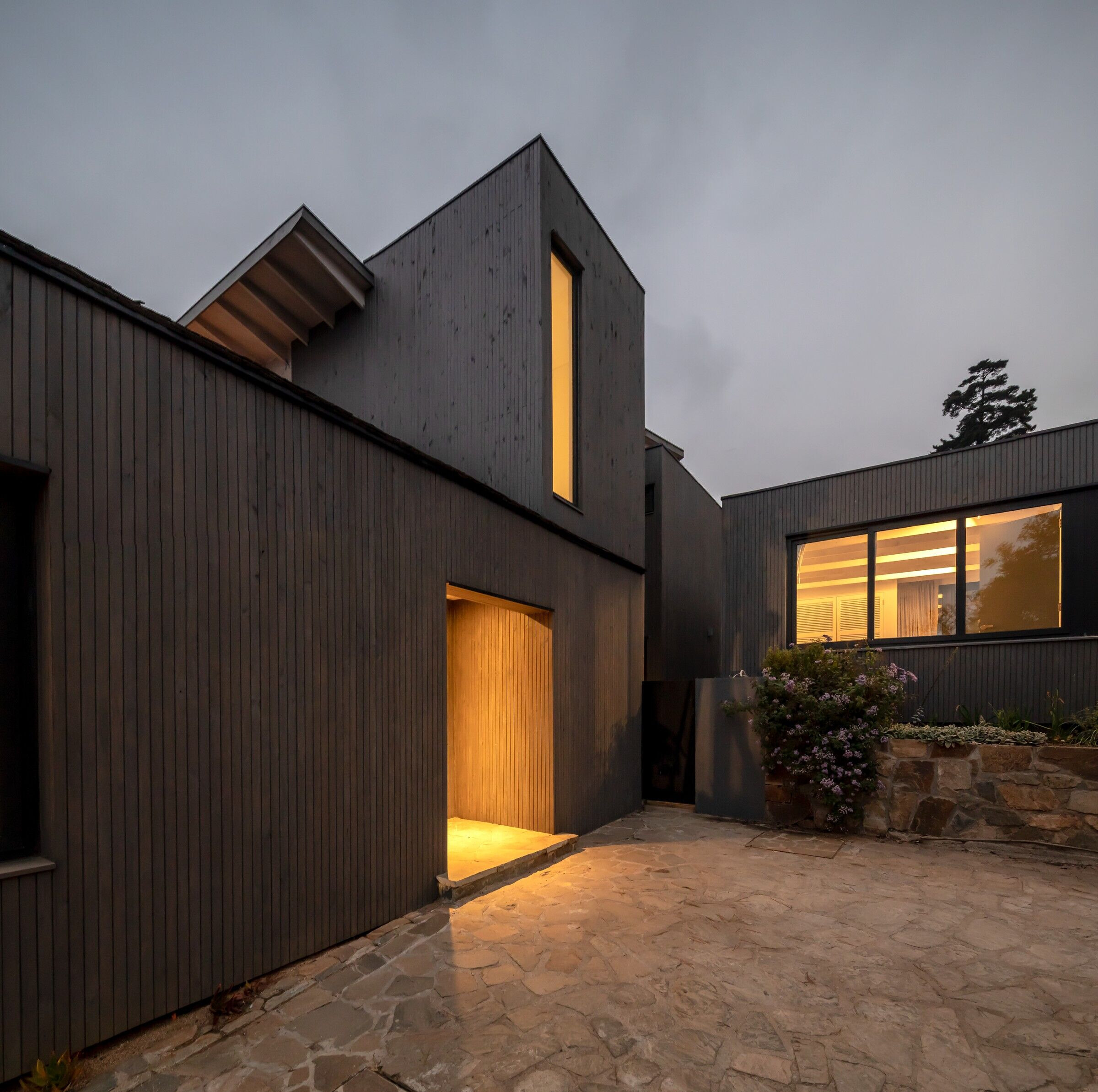
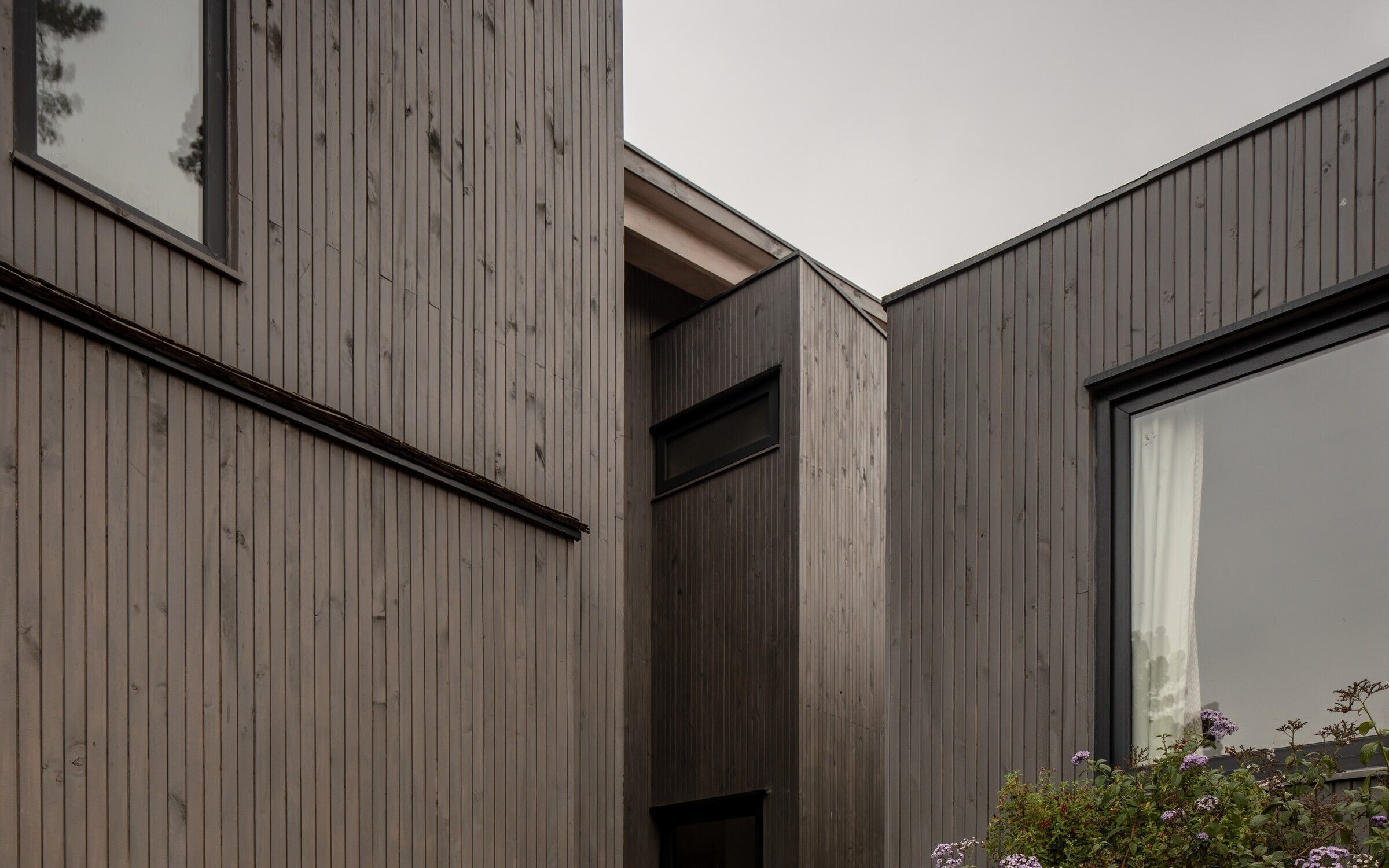
Team:
Architects: Elton & Deves + Juan Carlos Chamorro arq.
Collaborator: Juan Jose Vasquez arq colaborator
Furniture designer: Francisca Romero
Photography: Aryhe Kornfeld
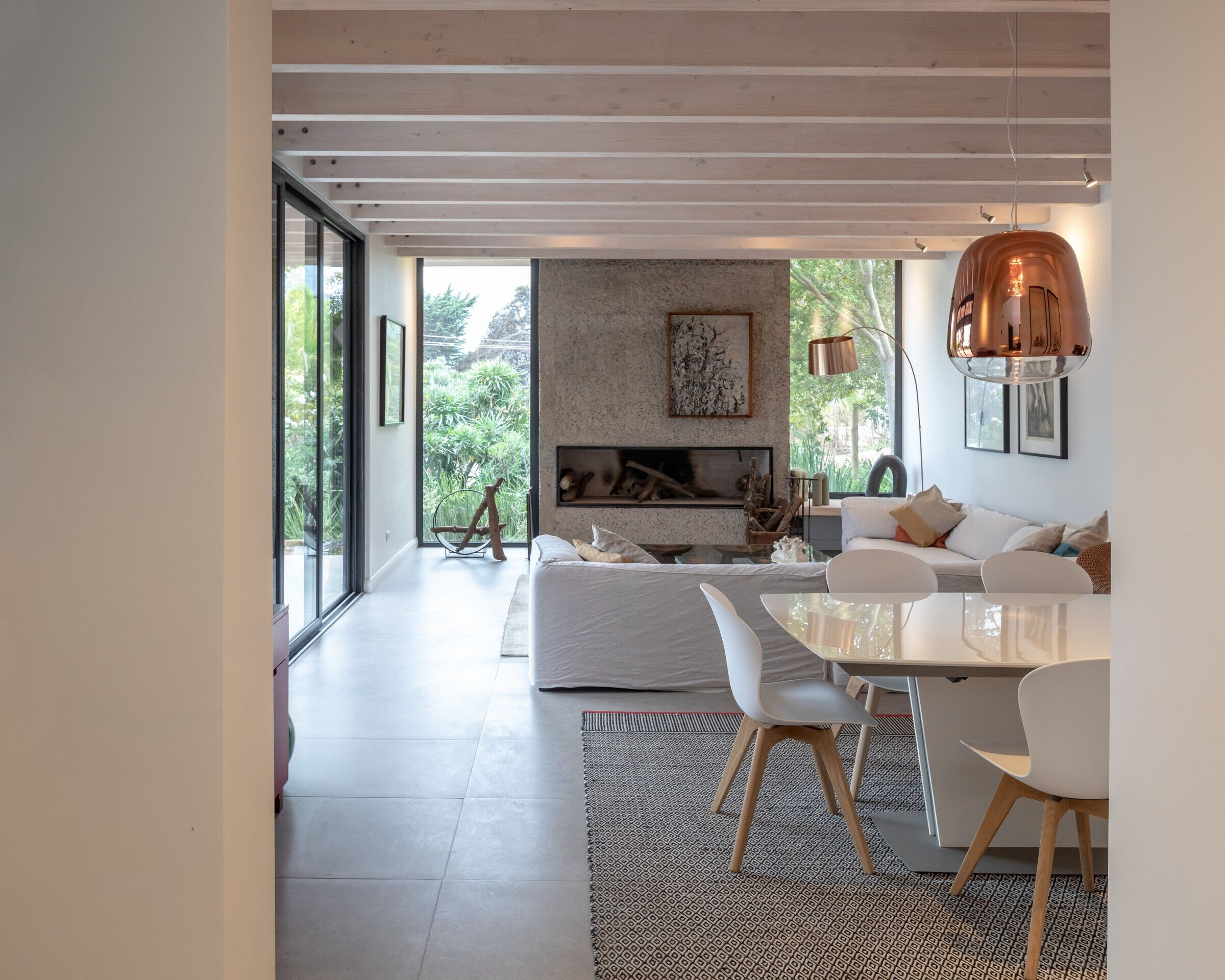
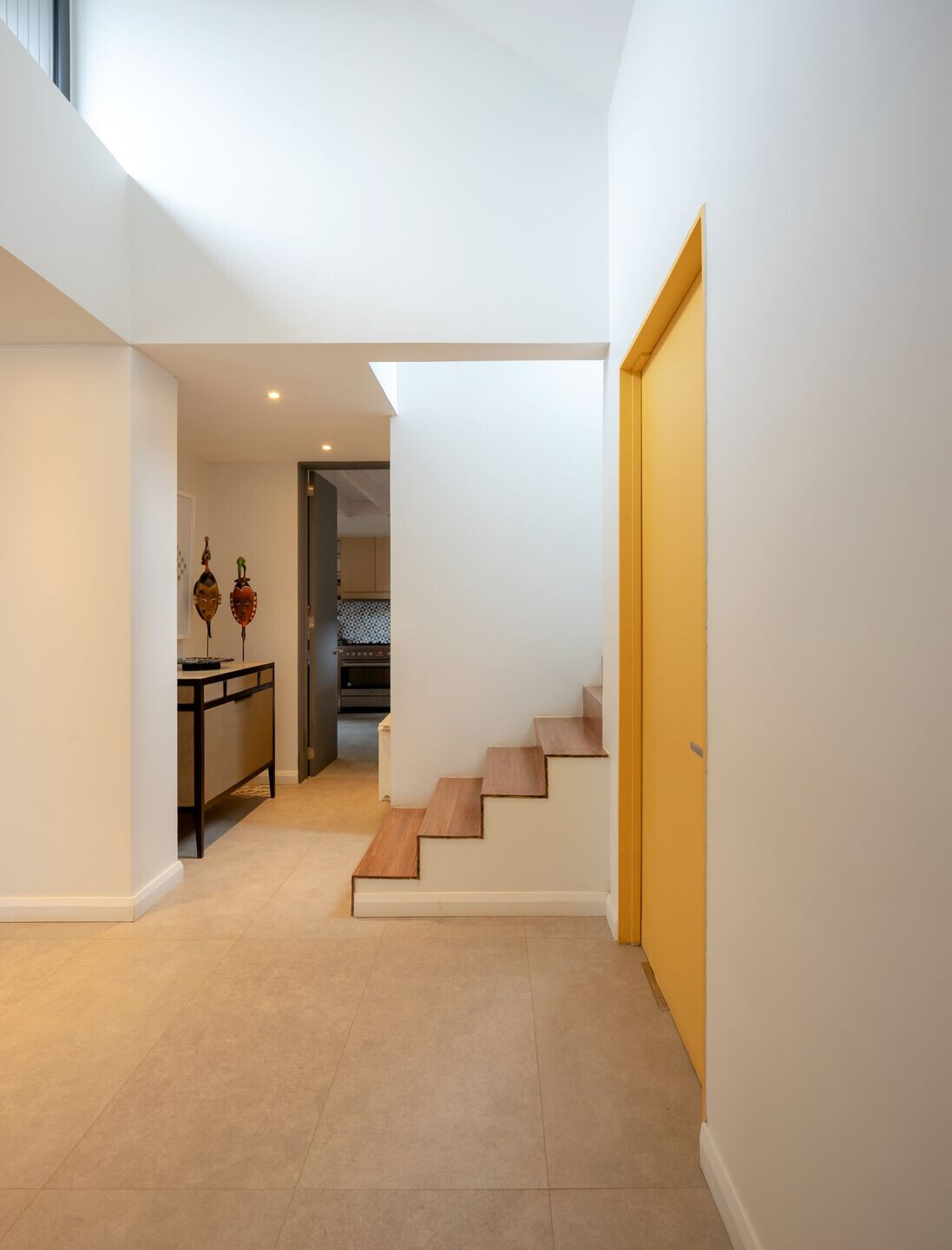
Material Used:
1. Glulam pinewood structure Hilam, Arauco Chile
2. Façade custom cladding in pine wood with OSMO oil
3. Flooring with Porcelain tiles, MK Chile
4. PVC windows
5. Roofing asphalt membrane
