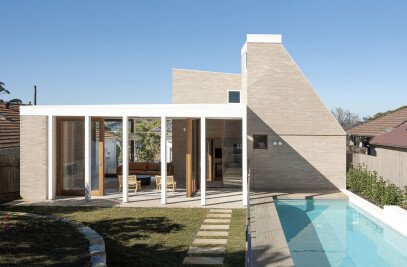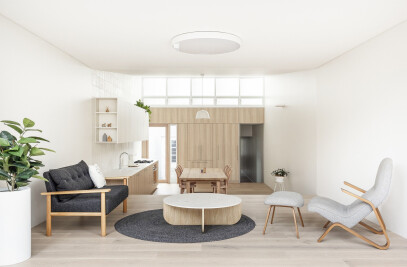he project is a modest alteration and addition to a 19th century weatherboard cottage in inner-city Sydney. The original cottage had not been touched since its conception in the 1920s, and the brief asked to create an extension to house new kitchen, dining and living spaces, whilst cleverly maximising the scale of existing rooms.
The new walls and joinery are singular in geometry, white washed and bold to create contemporary living spaces. Light enters living spaces through a new clerestory window, which demarcates the old cottage from the new extension, and sits adjacent to a tall volume to create a sense of grandeur in the space.
Weatherboard details and timber framed doors to the rear veranda makes references to the original cottage in a contemporary way, complementing a seamless extension to the indoor spaces and serving for a robust family life.

































