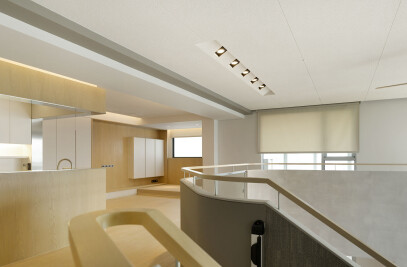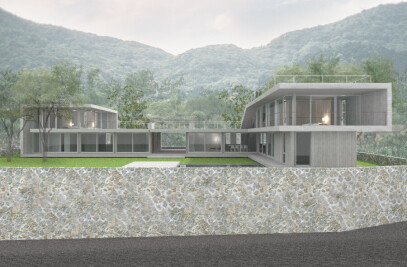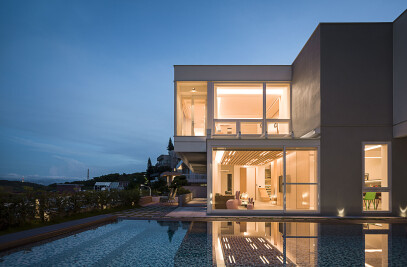Situated in the village of Lun-Tein in Taitung, Taiwan, we were asked to design a vacation house for our client from Taipei. The village sits on a river plateau. The house is sited with a generous front and back yards. The entry is to the side of the house facing east.



The design is more clearly delineated through the side elevation with a solid second floor volume floating above the lower floor. The lower floor therefore is an open space combining living / dinning spaces with an open kitchen. The solid volume of the second floor accomadates five en-suite bedrooms. The view of the first floor is oriented towards the side yard facing east. It is intimate and domestic. The stair tower acts as a hinge element, re-orienting the bedroom views to the north and south. Teseviewsare of the mountain ranges and the sky beyond.


The structure of the house is concrete bearing wall construction, The exterior is a series of white and colored paint finish. The interior finishes are terrazzo flooring, wood flooring, and paint.


The House is conceived as a solid upper volume floating above a transparent lower level. The main living / dinning spaces and a open kitchen occupies the lower level with garden views to the east. Five en-suite bedrooms are on the upper floor with mountain views to the north and south. The Stair acts as a 'pivot' re-orienting the views to the outside .


The main house is rendered in white. The accented colors of blue, ochre, and grey pay homage to the indegenous tribe of Puyuma that roams these plains.


















































