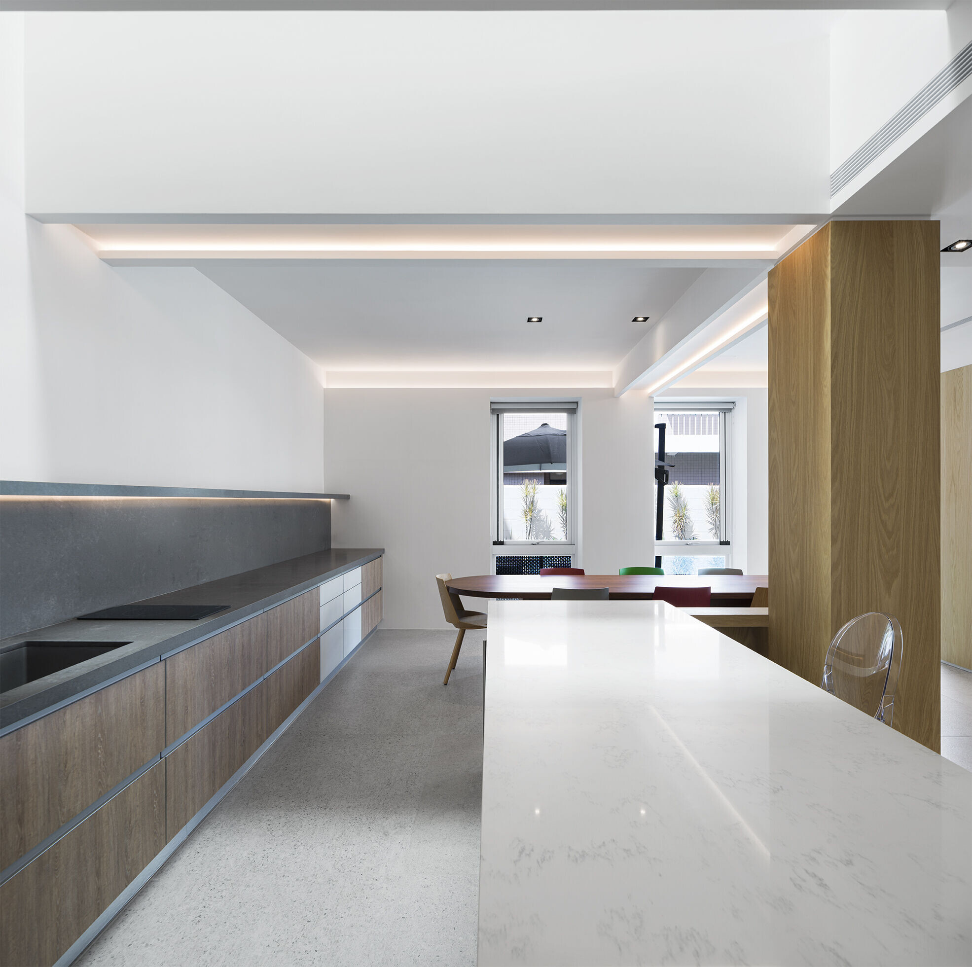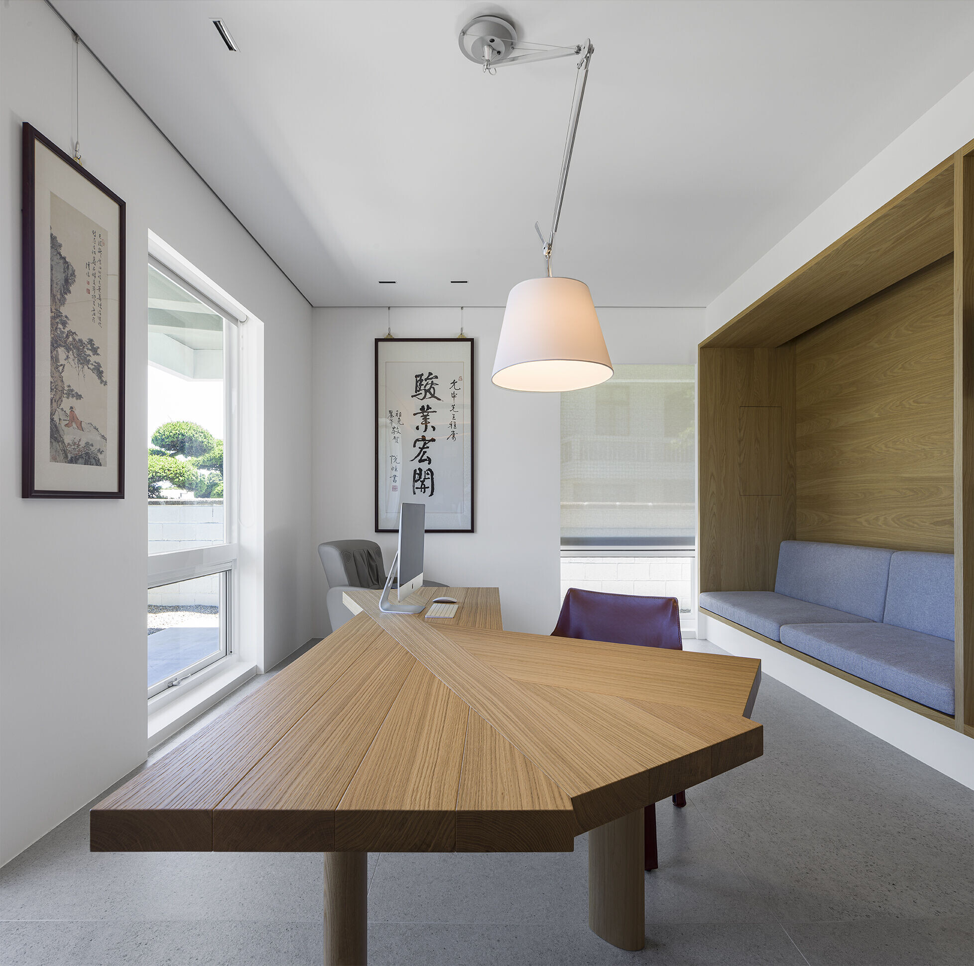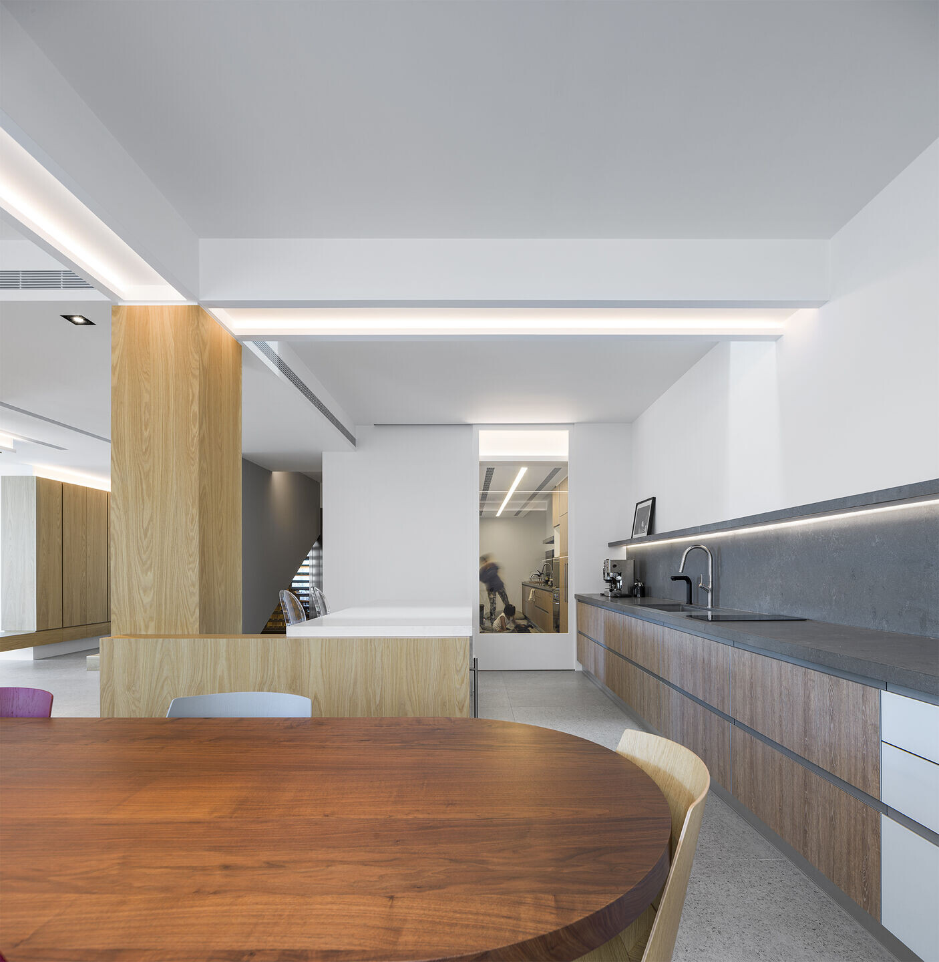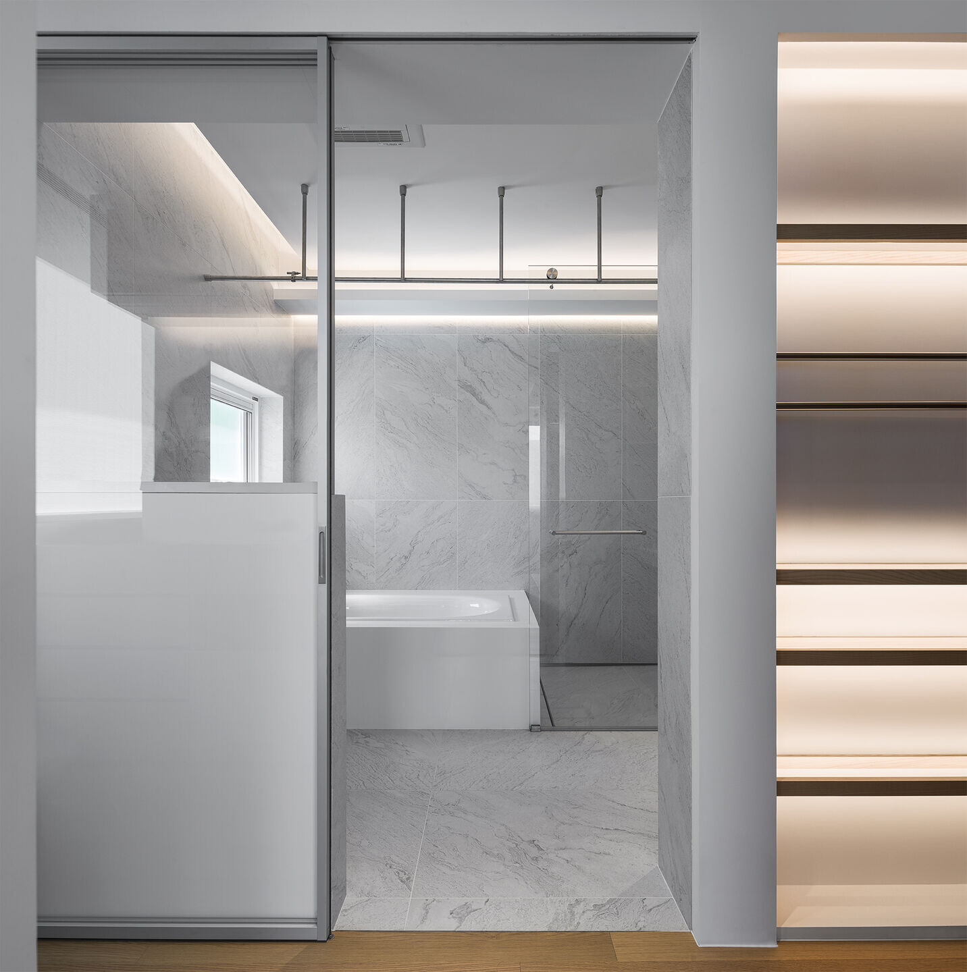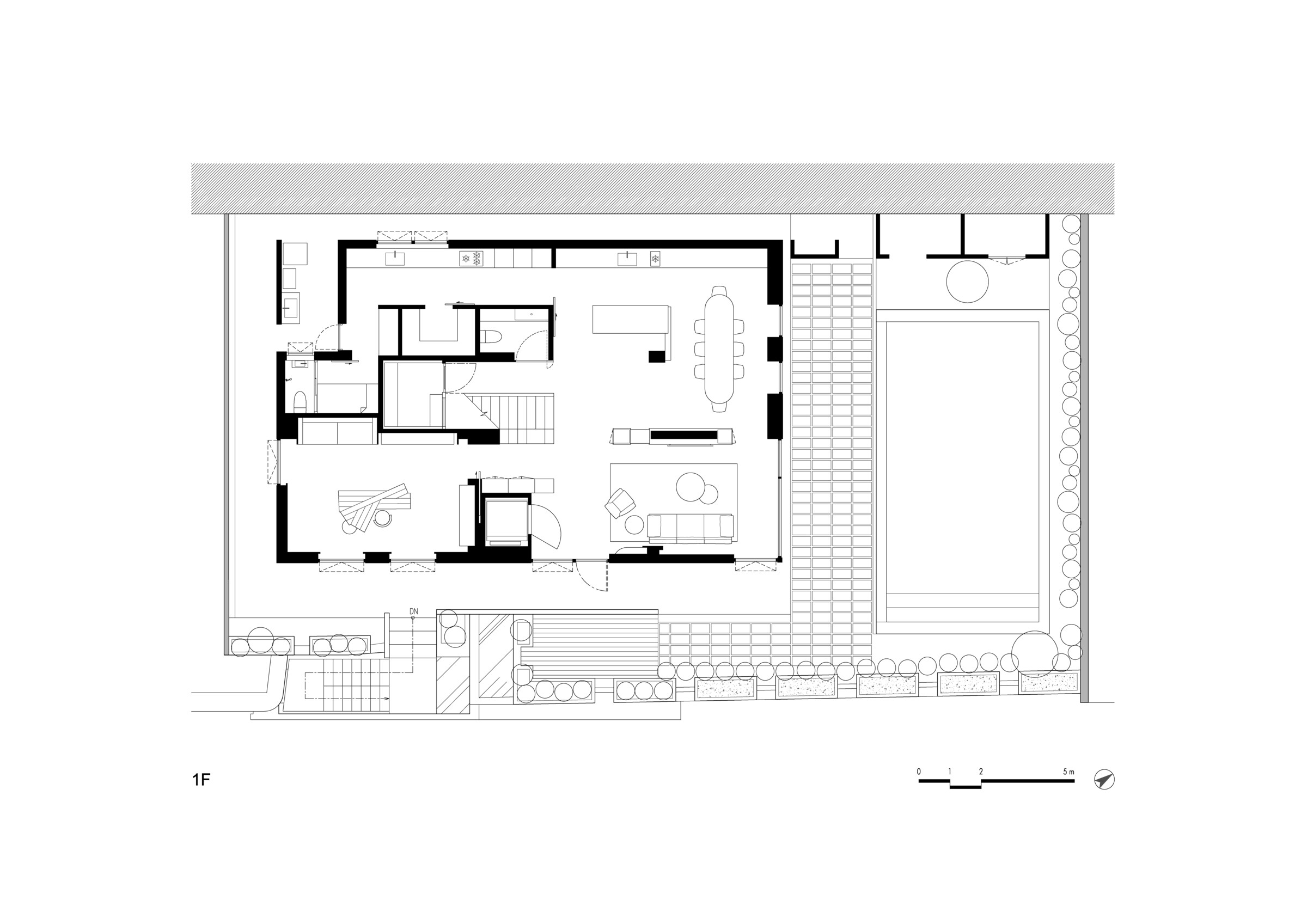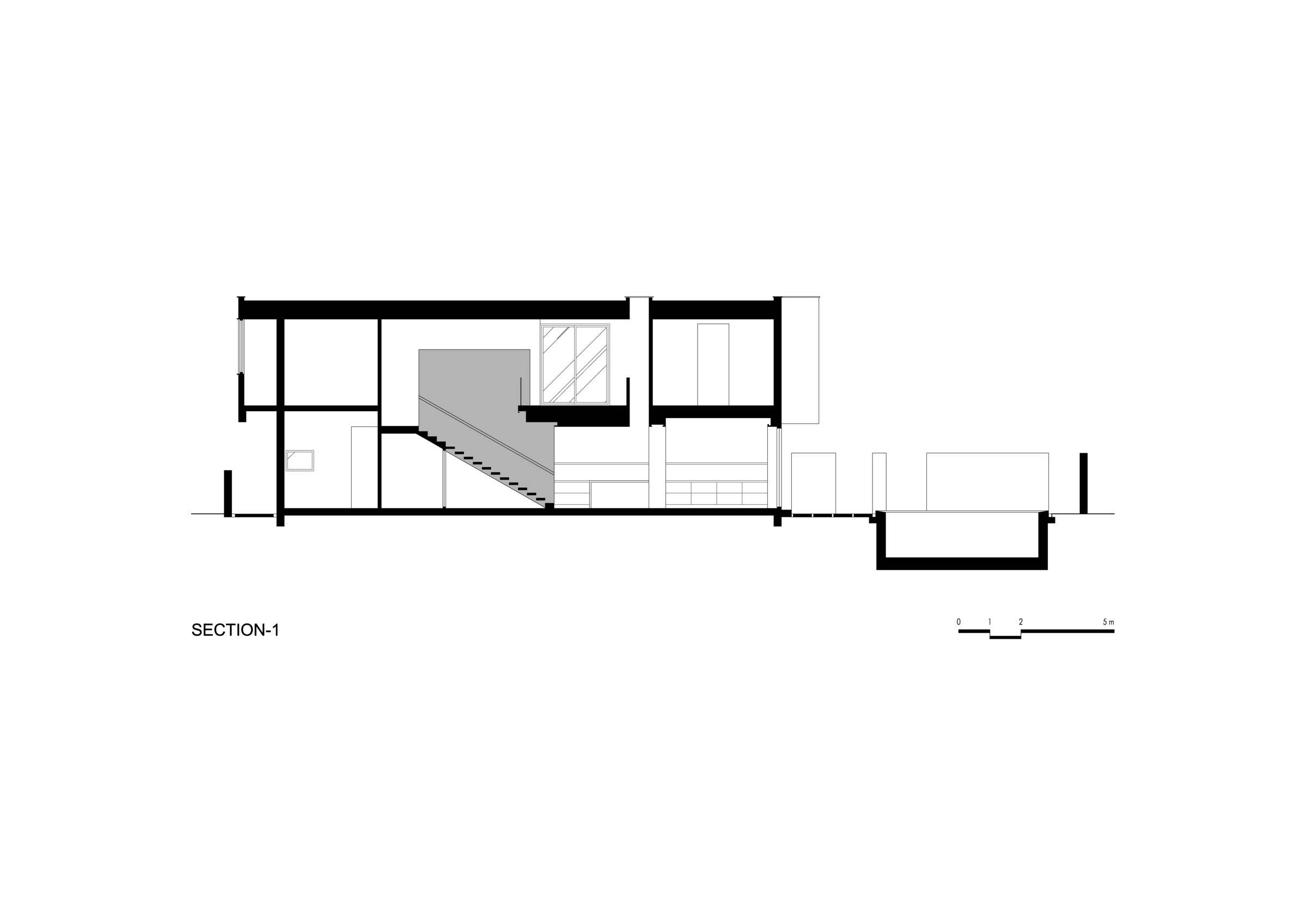This is a gut renovation of an existing two storey house with a garage on the street level. The extent of the renovation involved the re-design of the exterior fenestration and the landscape / pool areas, the expansion of the garage, and the re-design of the interior spaces.
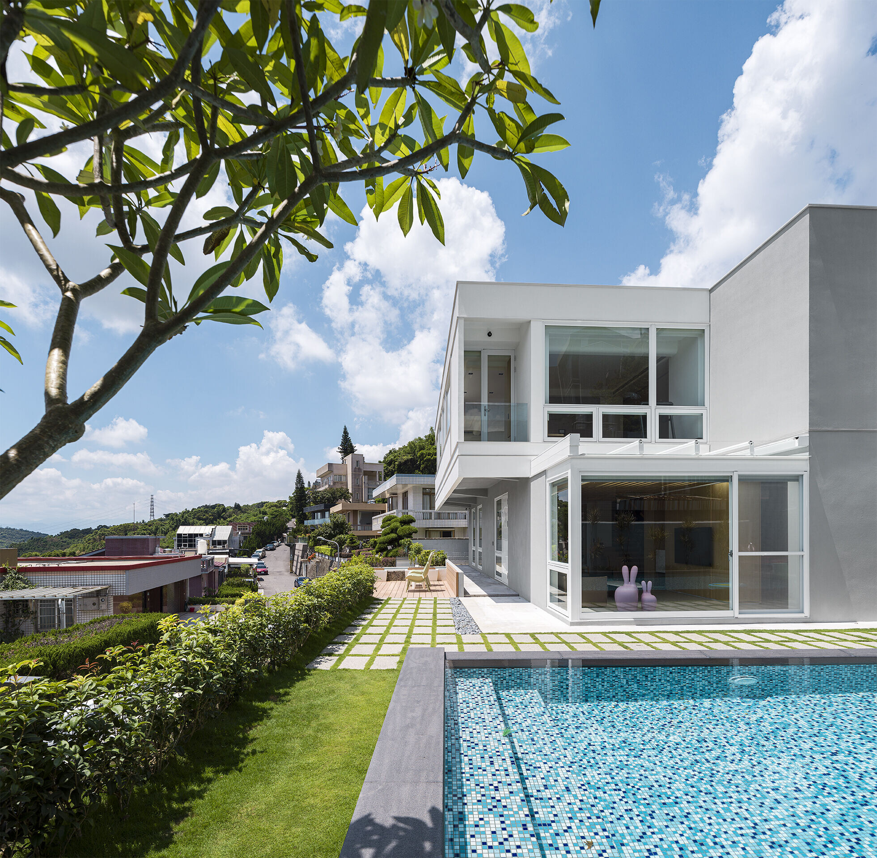
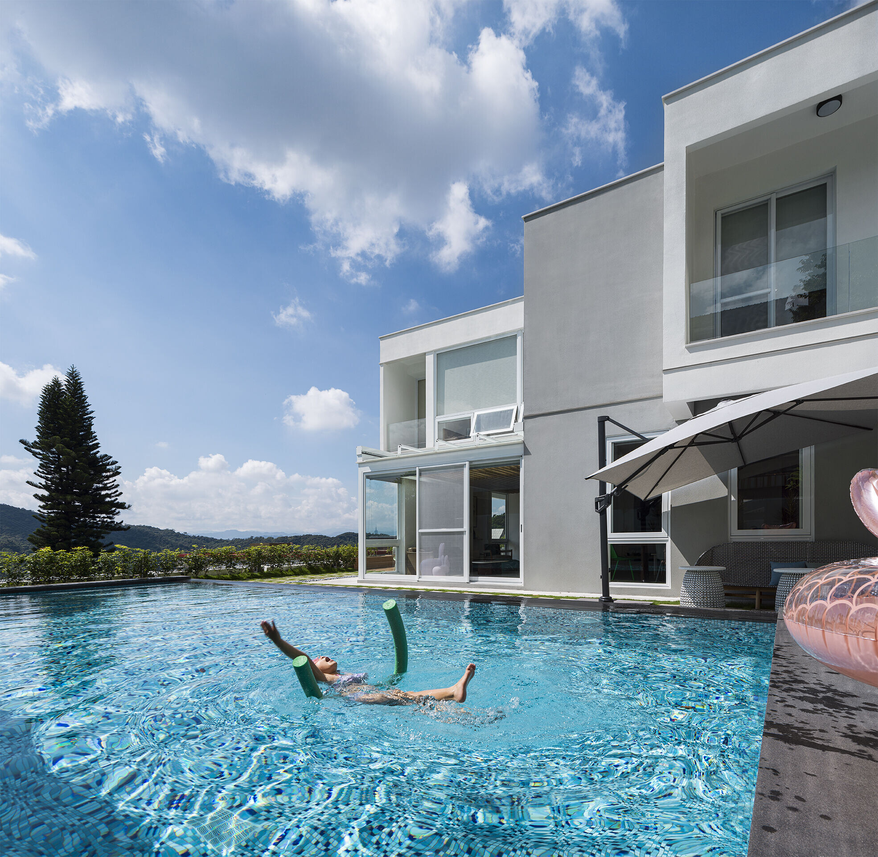
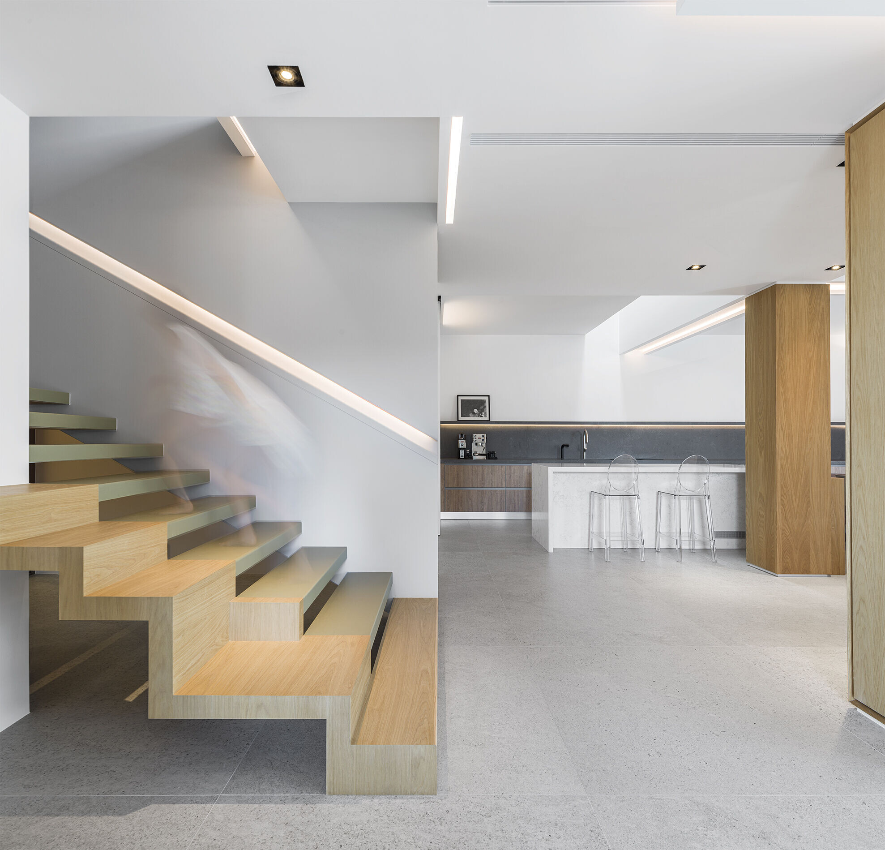
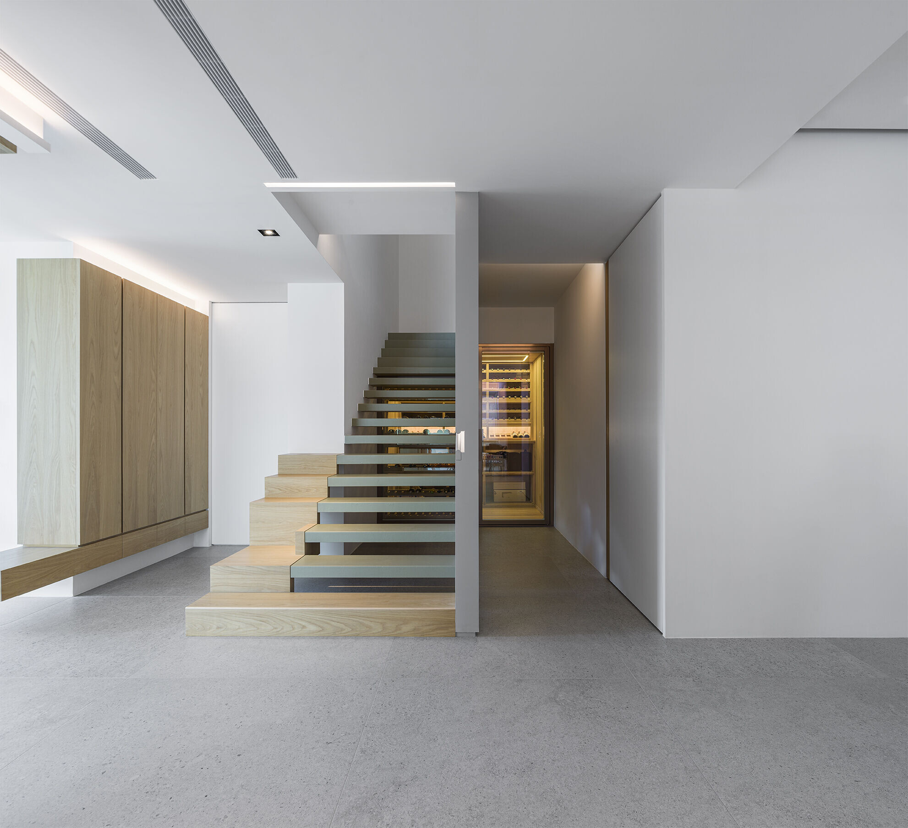
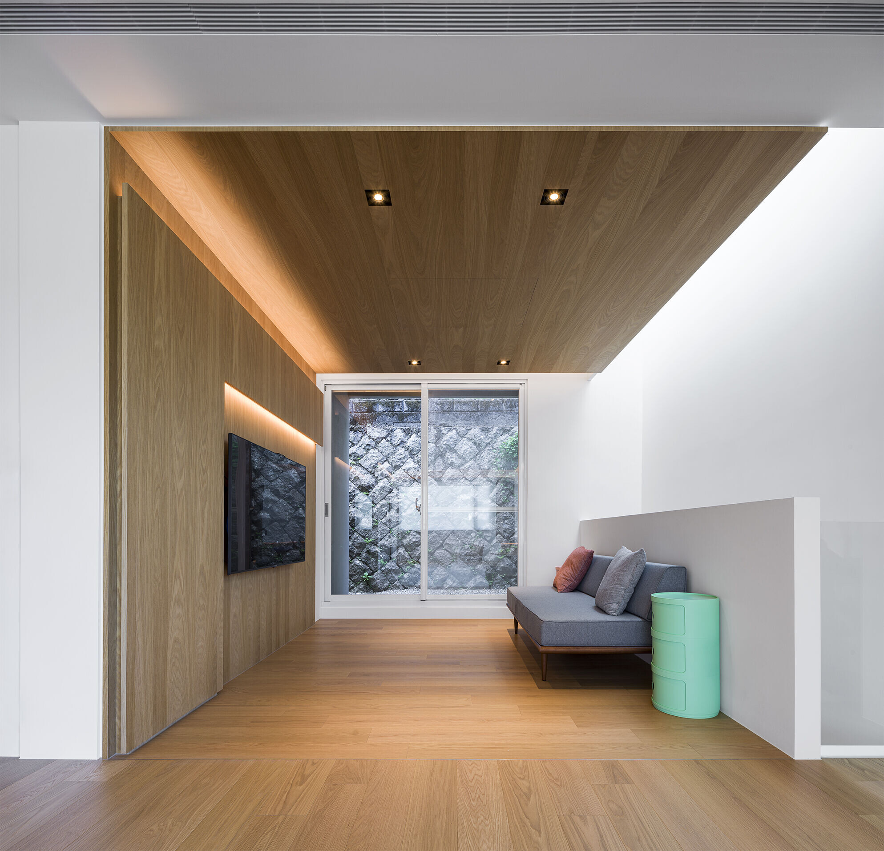
The design imagines the house with a hovering white volume above a grey base. The two tone color theme is carried into the interior. The lower level comprising of tthe living / dining , kitchen and study is presneted in grey flooring and wall finishing. A new connecting stair in oak connects to the upper level with a wine cellar tucked underneath the stair landing. Corresponding to the white volume, the interior of the upper floor is presented in light oak flooring and white wall finishing.
