The House M project is the construction of a single family house in the residential Minimes neigbourhood, in the heart of central Toulouse (Occitanie region, France).
The houses of the neighbourhood are generally set in deep plots and often have a small secondary house at the end of the garden called a “chartreuse”, as is the case for this house. In this project, the chartreuse is maintained and an extension is built to accommodate the living area and the parental suite so as to create a comfortable family house large enough for a family of four. An annex containing the pool house and a guesthouse completes the brief.
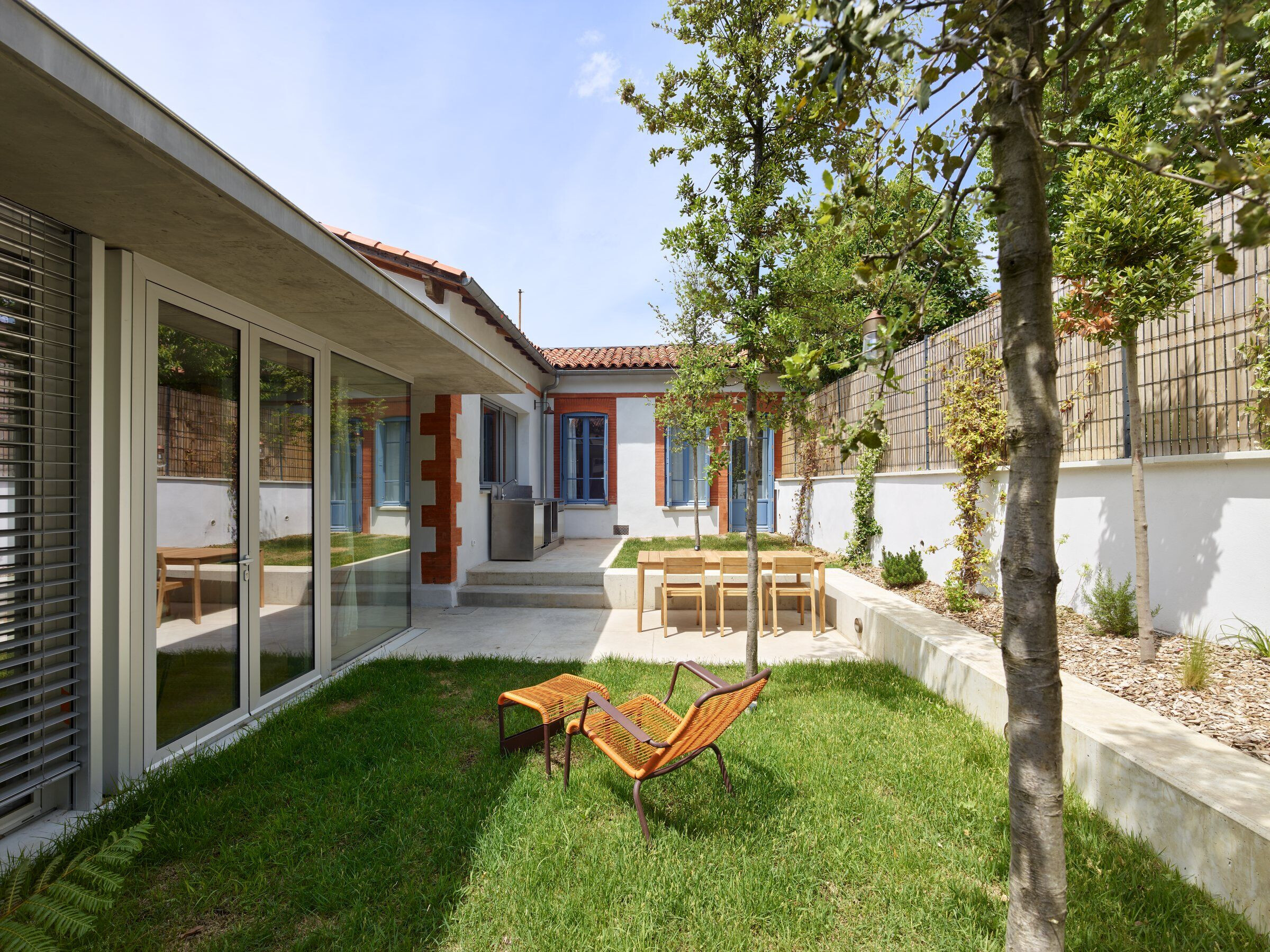
The extension to the initial chartreuse is positionned on the southern flank of the existing construction so as to preserve the characteristic detailing of the facade. The choice of a terraced roof for the extension allows the new volume to slide in underneath the overhang of the existing tiled roof and to clearly differentiate itself from the traditional form of the existing structure, typical of the Toulouse area. It is a 21st century reinterpretation of the chartreuse.
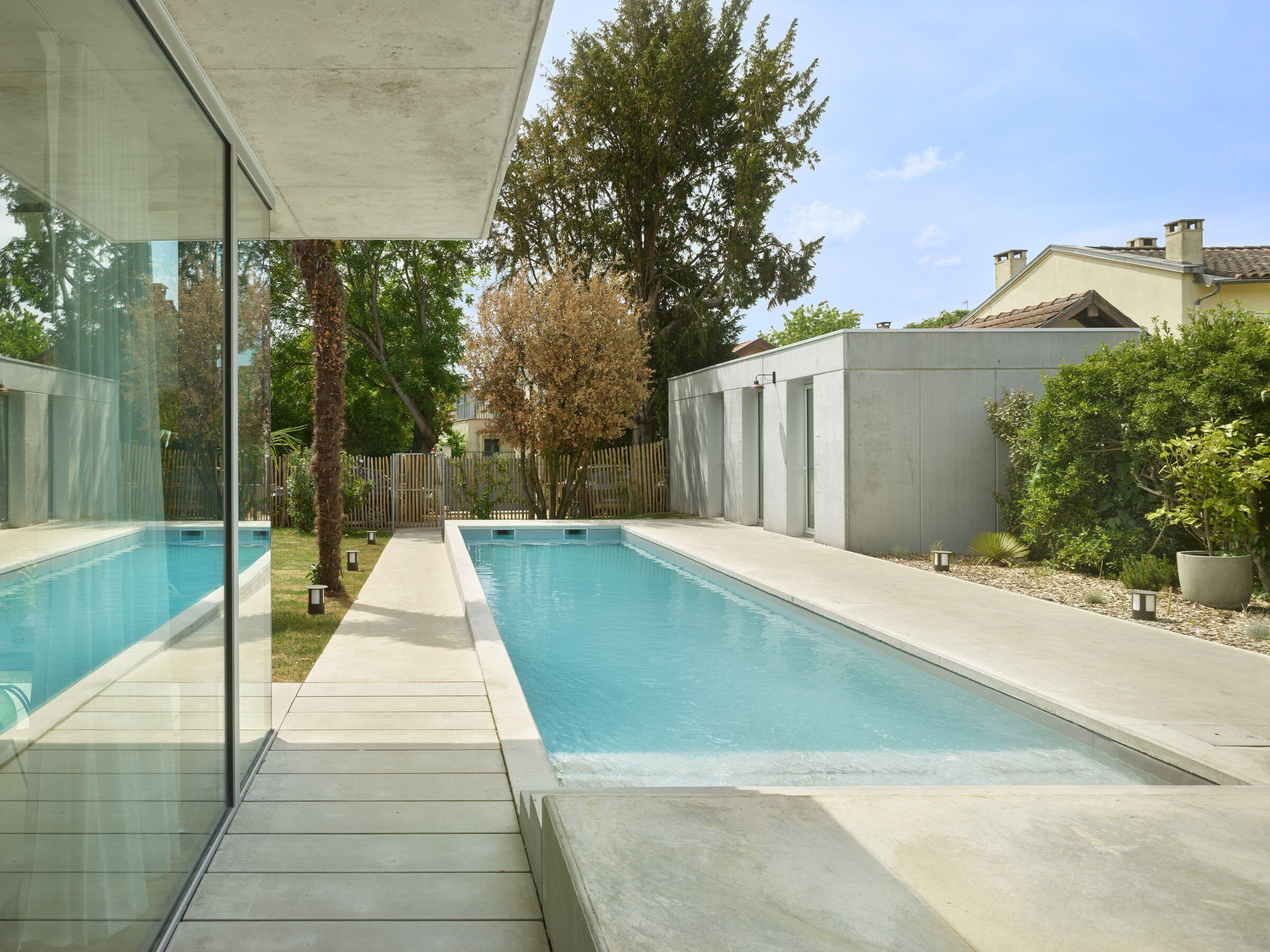
The overhang of the terraced roof reinforces the horizontal expression of the project and draws a defining horizontal line sliding in underneath the brick detailing of the existing facade, whilst also reducing the perceived depth of the roof structure. Underneath the roof forming a slim concrete awning, the extension is composed of full-height glass facades creating total transparence between the living areas and the gardens on either side. The load bearing structure is composite, combining a lateral concrete load-bearing wall with metal pillars so as to completely free the space of the living area aswell as the façades of load-bearing elements.
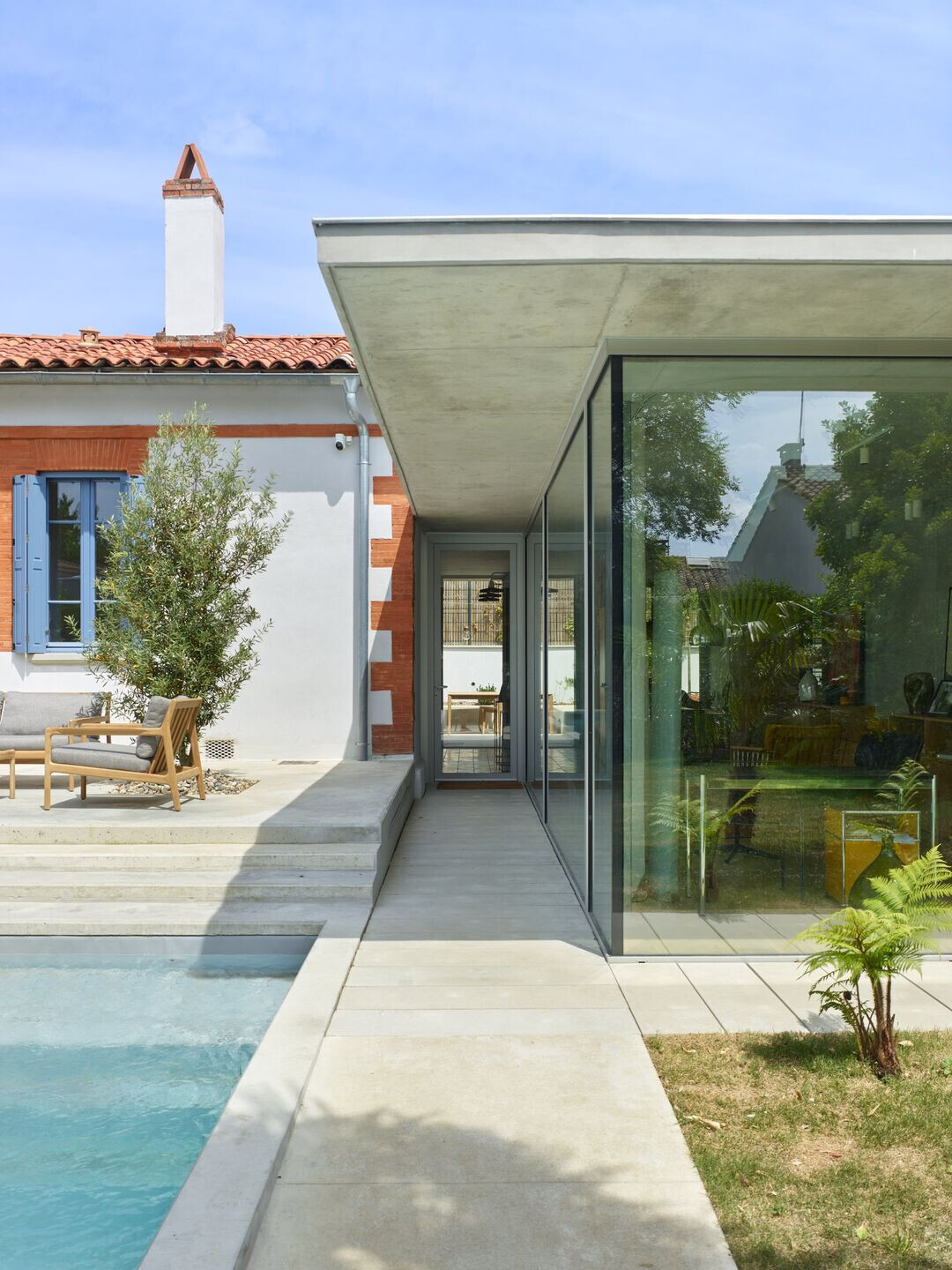
The wing formed by the existing chartreuse is reorganised to accommodate two childrens’ rooms as well as the kitchen in the main section of the building in which the ceiling is demolished to open the space into the roof and create a more spacious room. In both the new extension as well as in the existing building, the new spaces created to accommodate service rooms, such as the walk-in wardrobe or the restroom, are designed like elements of furniture articulating the main living areas.
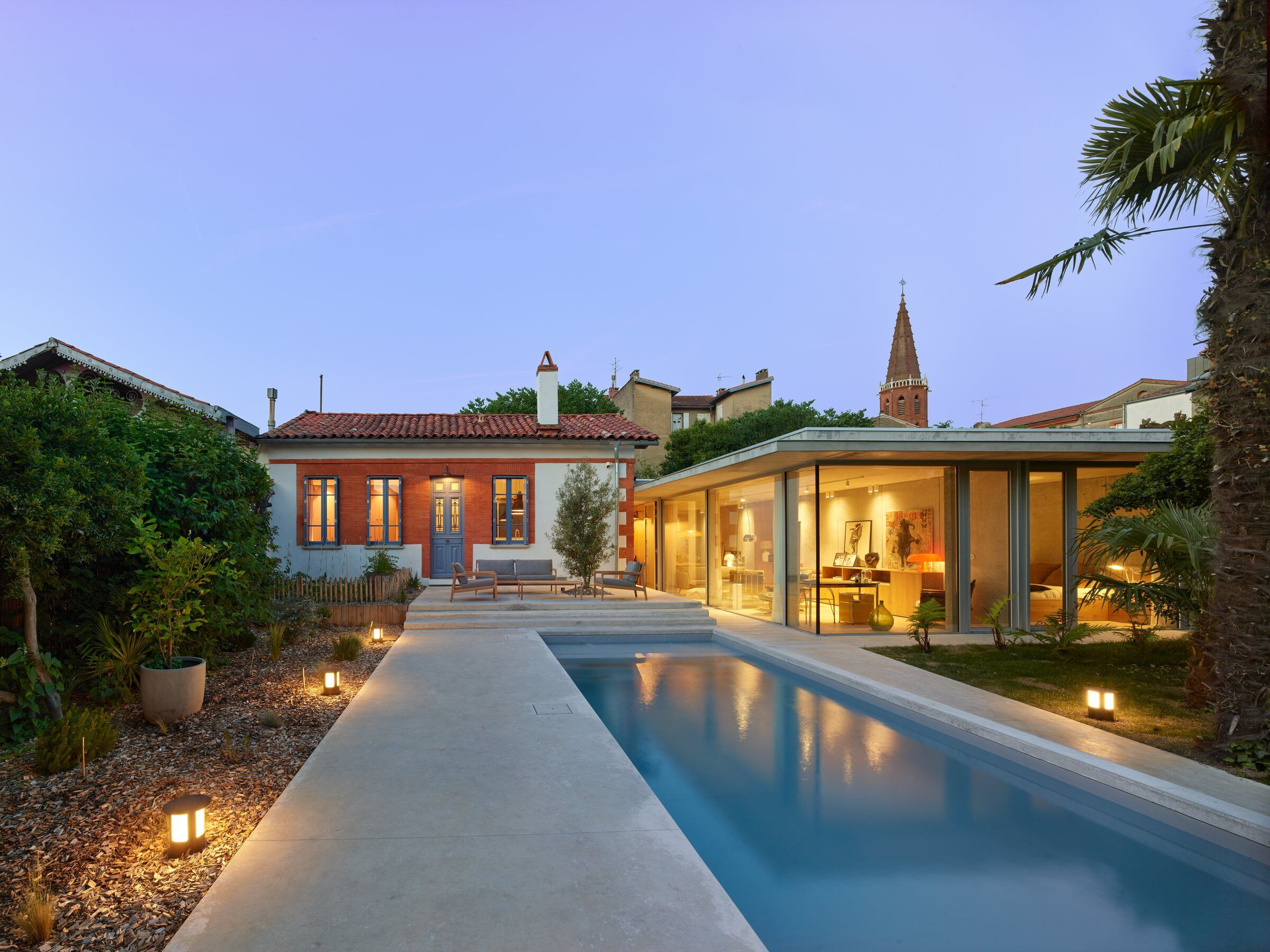
The outhouse is positionned at the front of the plot, within the vertical plane defined by a neighbouring construction. It includes a guest suite, a storage room for bicycles and the poolhouse. The outhouse is designed in coherence with the extension to the main house, in prefabricated concrete opened by large windows onto the garden. On the western façade, the openings of the technical areas and the doghouse are composed of expanded metal panels.
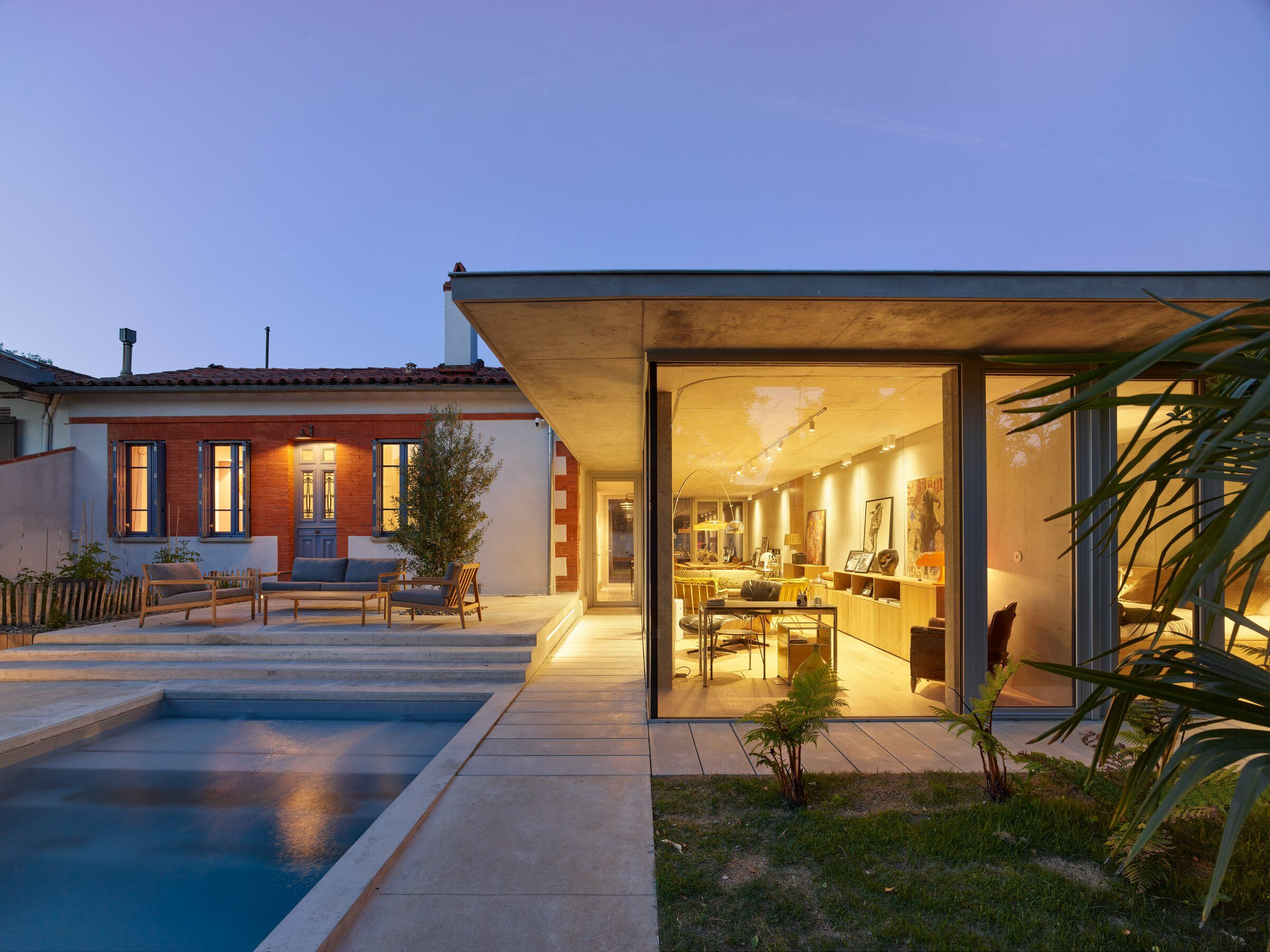
On the plot, each element of the project including the main extension, the pool and the outhouse, is positionned in sliding alignment with the initial chartreuse building. The main entrance of the house is thus naturally positionned in the dual-aspect glass volume linking the existing house and the main extension. The positioning of the main house towards the back of the plot also creates a generous open-ground front yard and a smaller, more intimate rear garden onto which open the parental bathroom as well as the childrens’ playroom.
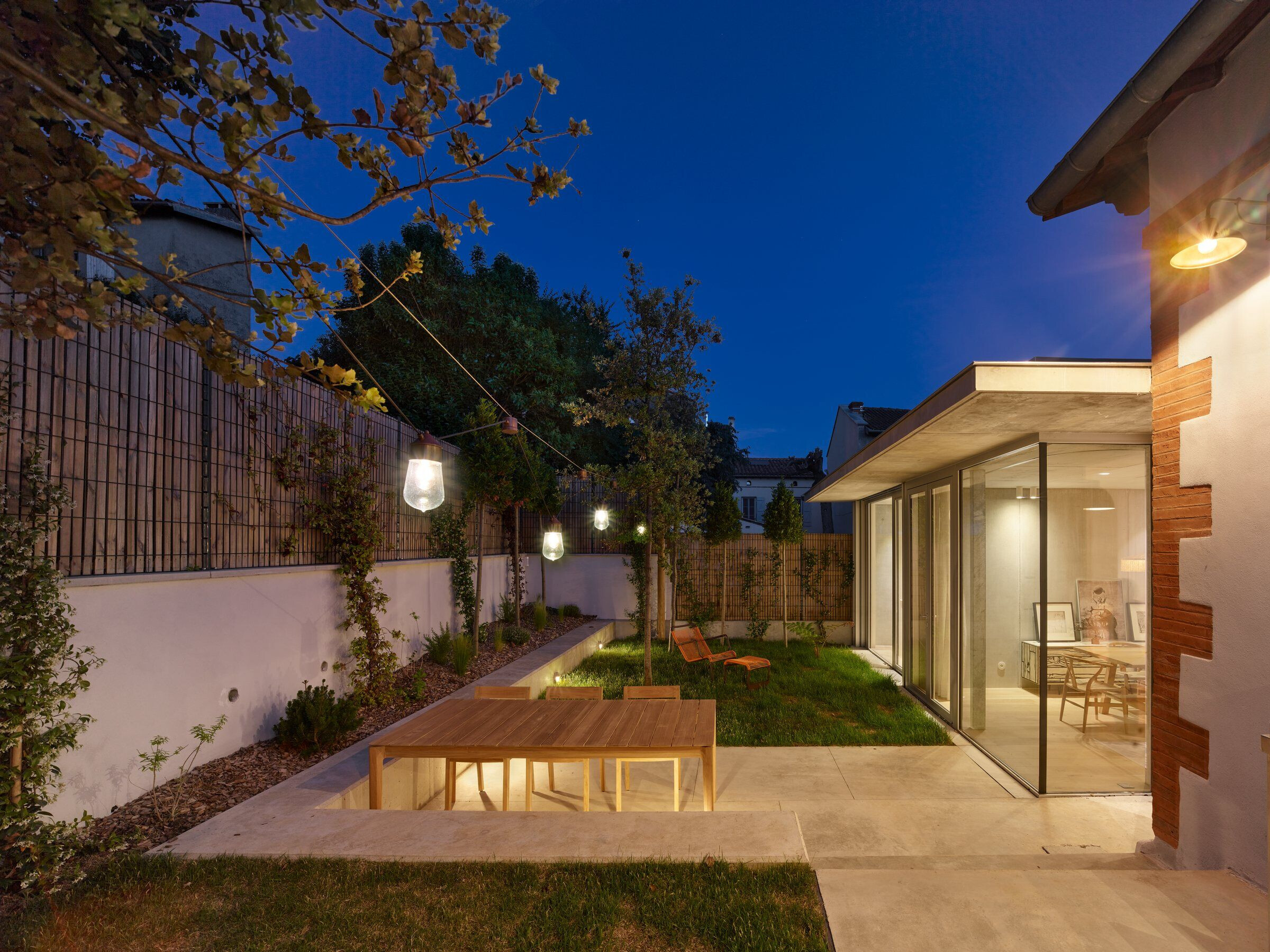
The connection between indoor and outdoor spaces is generous and consistent throughout the project, whether from the living room to the front yard or vice-versa. The reference to Mies Van der Rohe’s work is clear and fully acknowledged.
Team:
Head of projects: Nicolas Wojcik
Assistant: Paul Beaucé
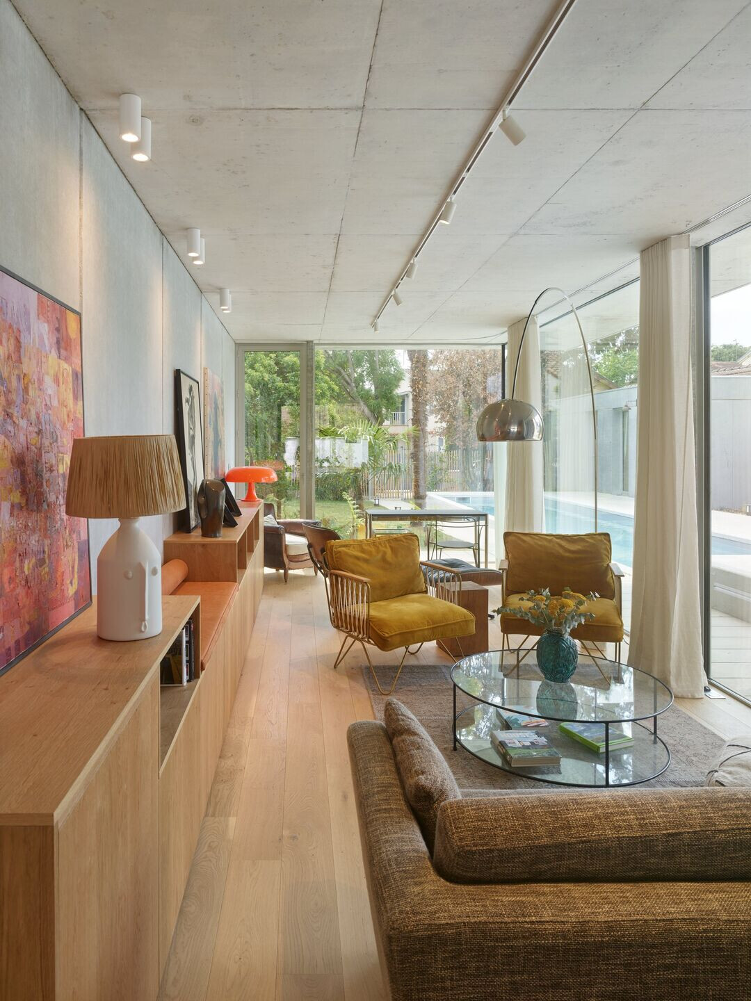
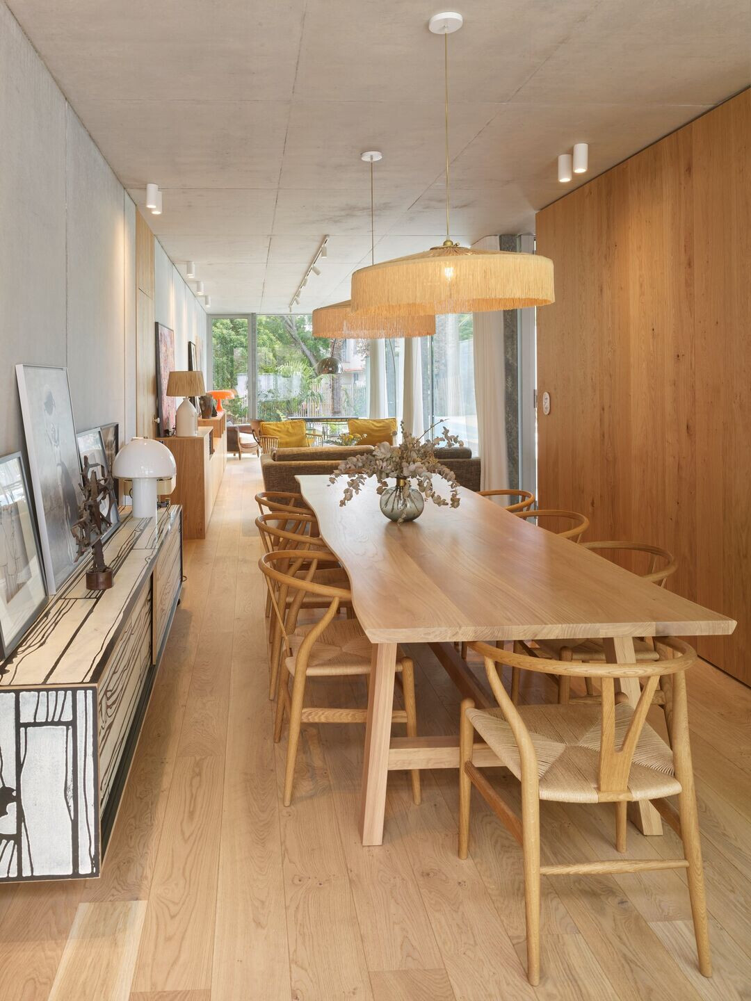
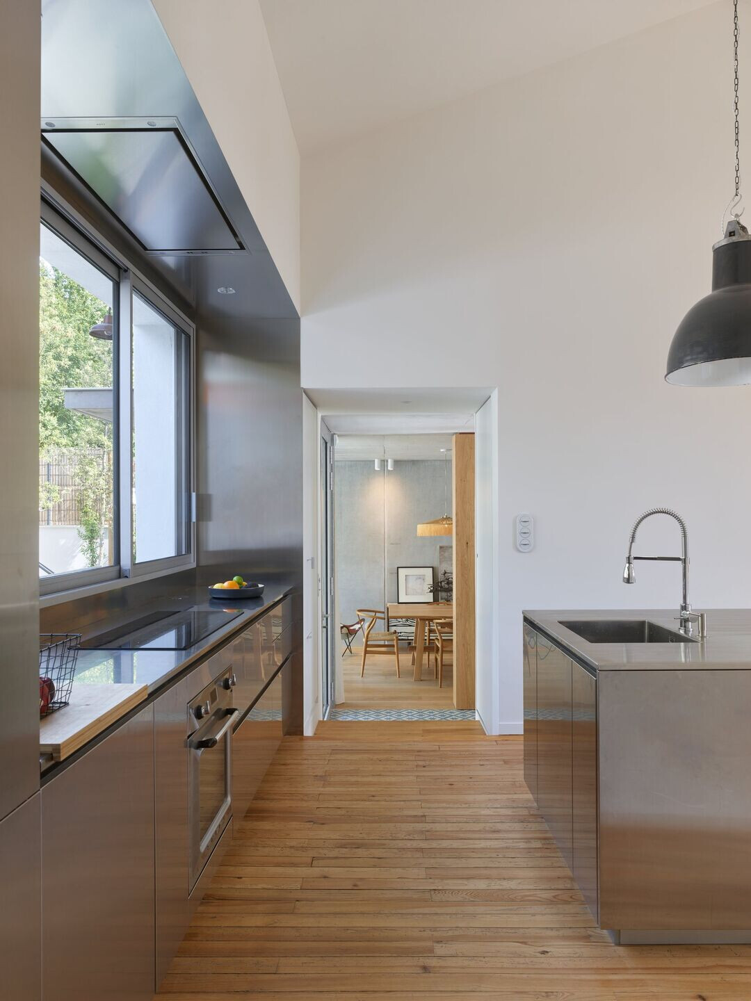
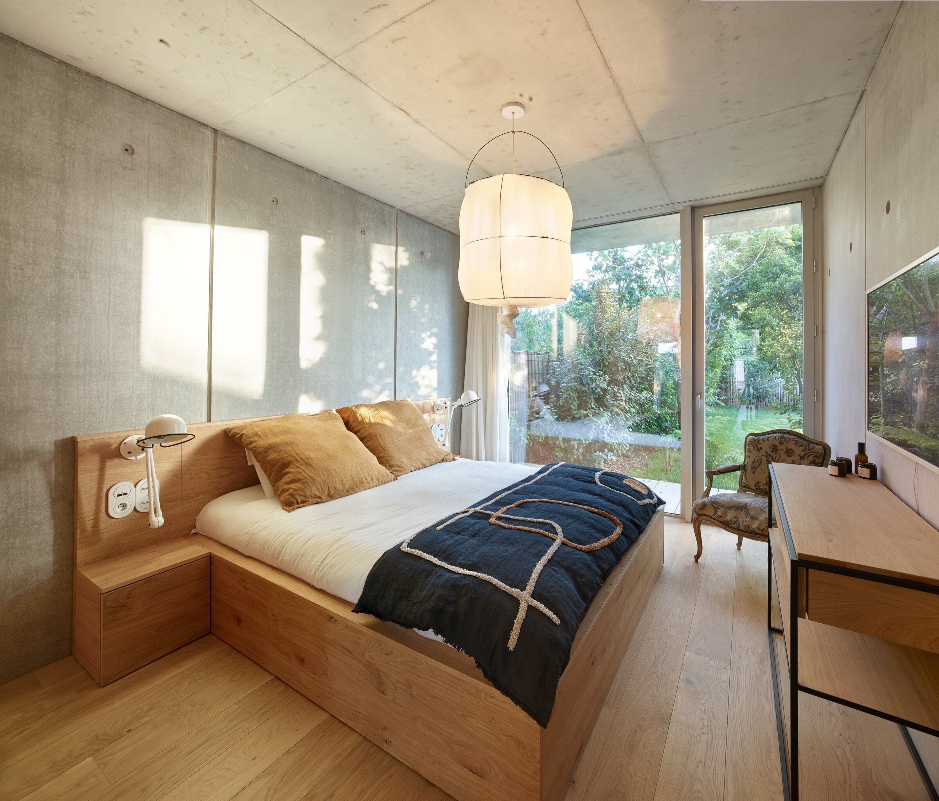
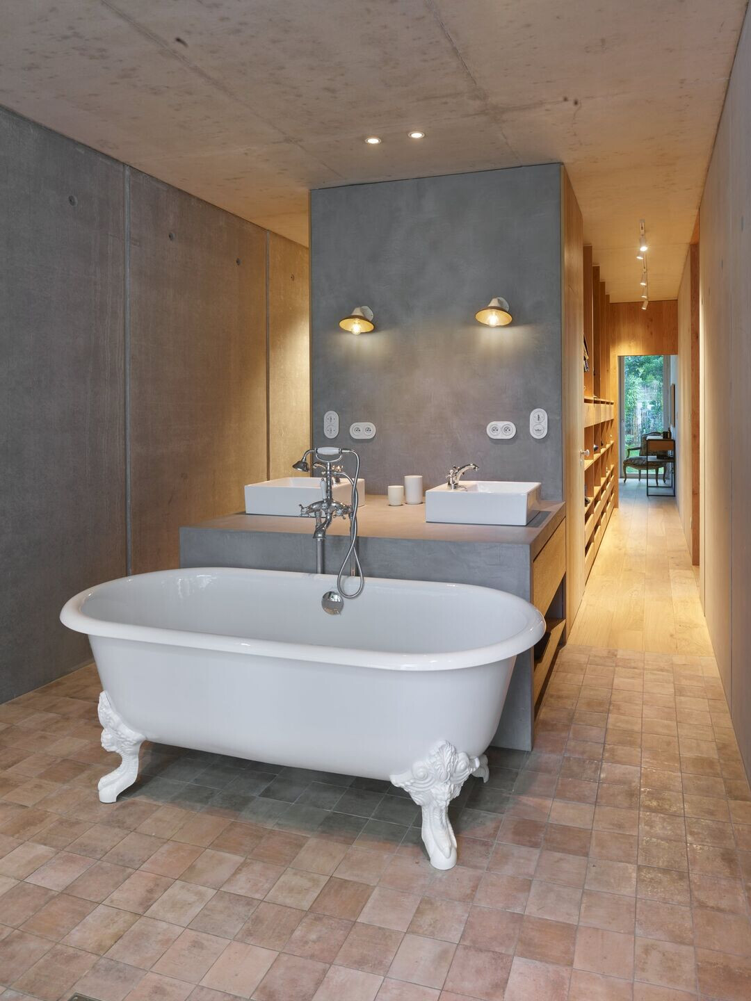
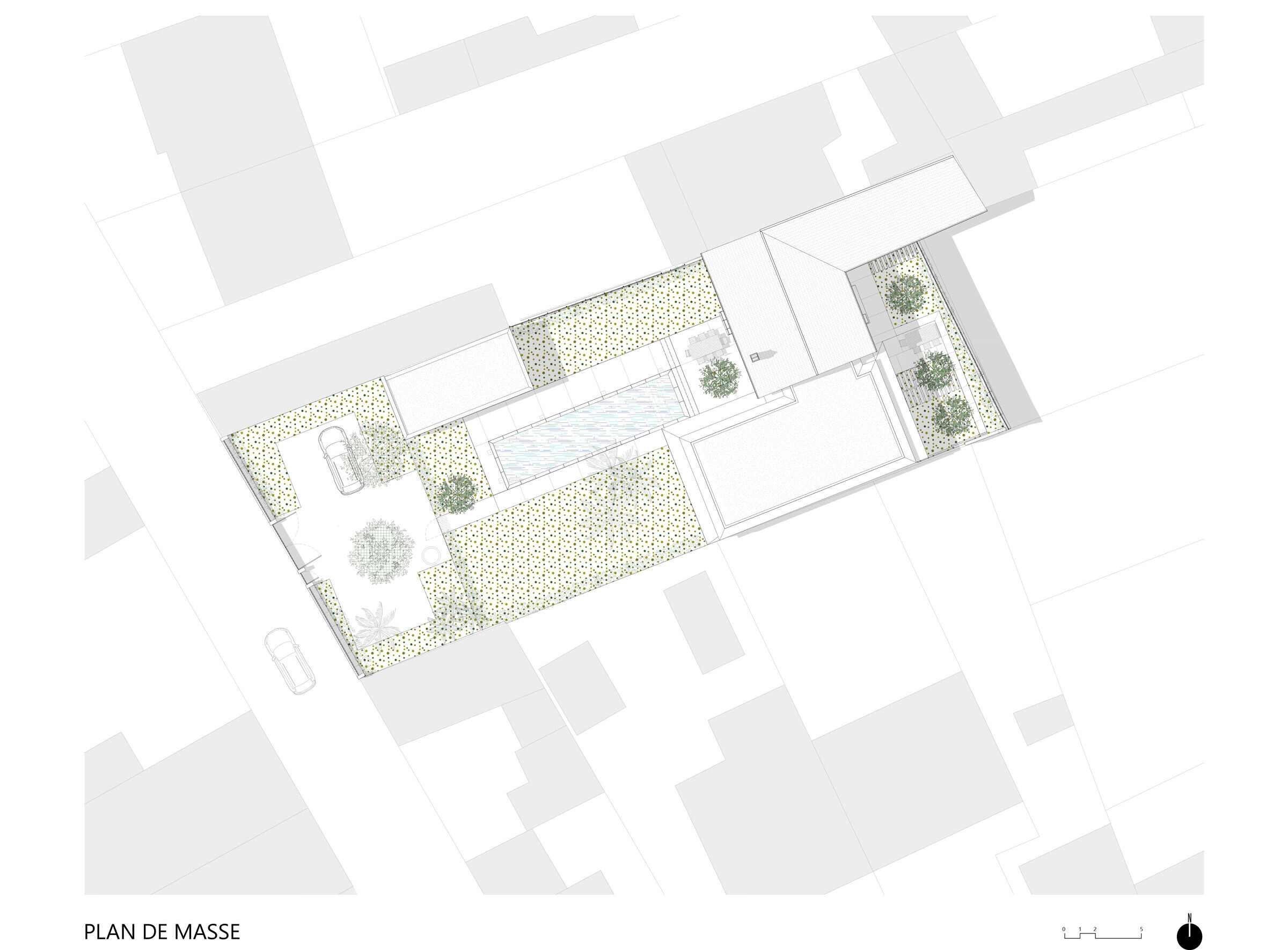
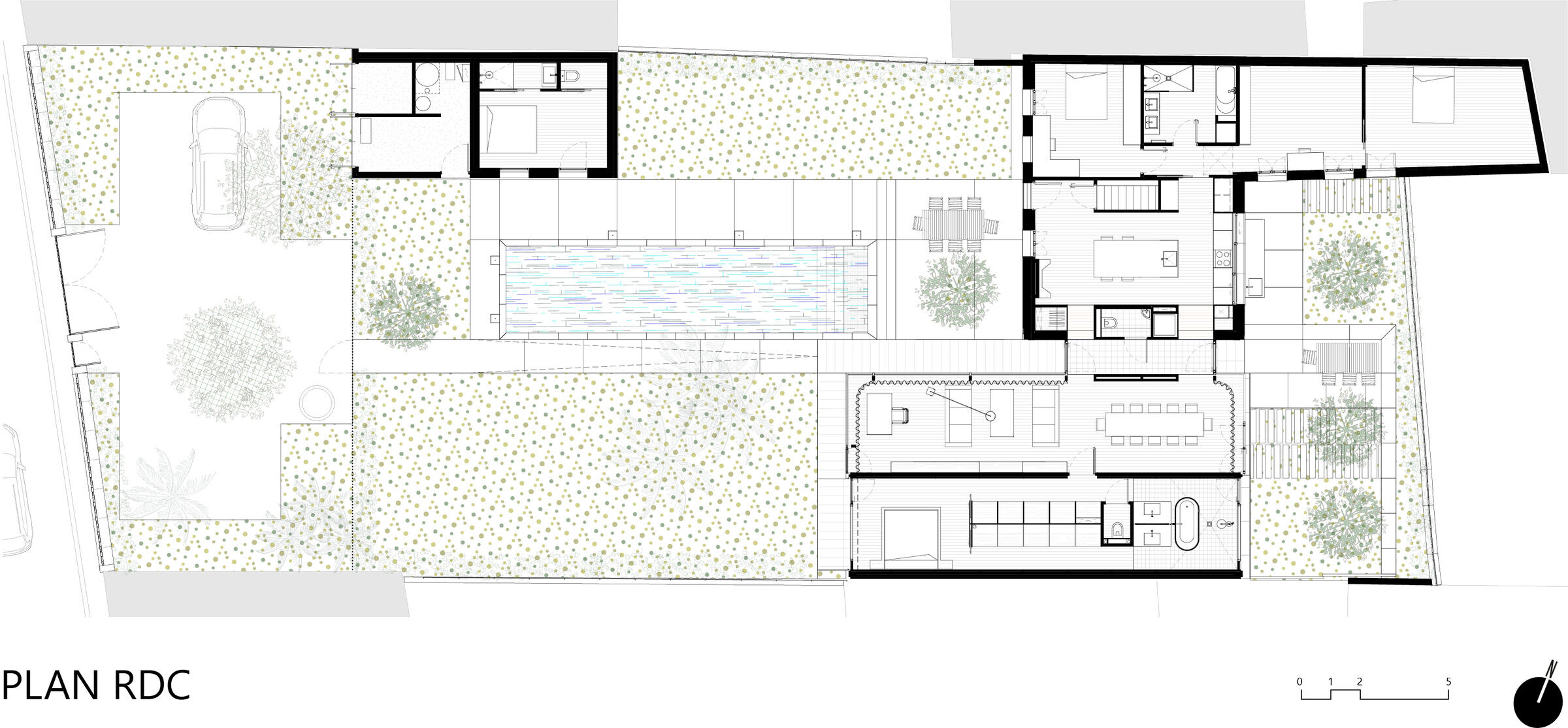

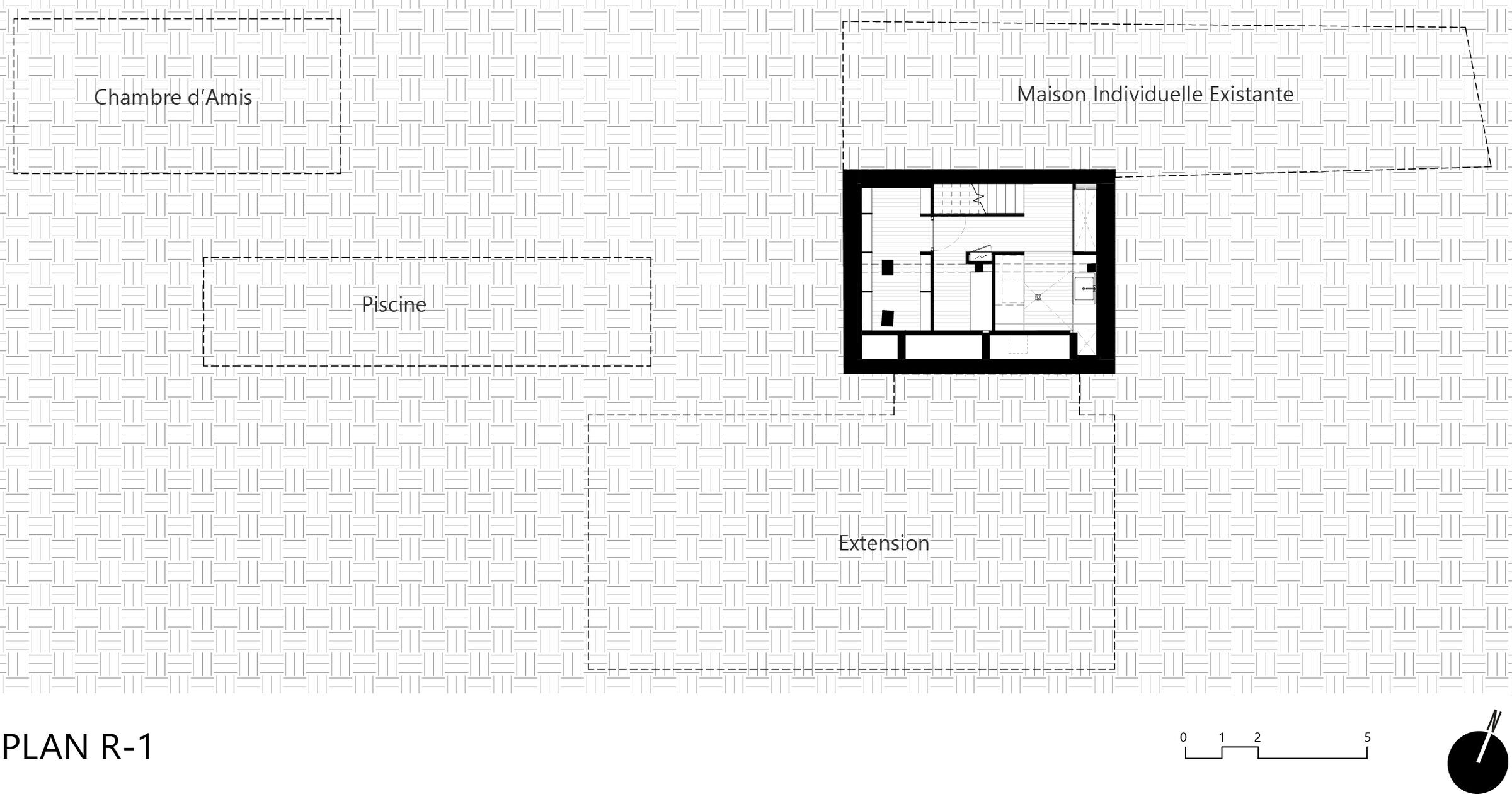
Material Used:
1. Facade cladding: Concrete, DuoMur, SEAC
2. Flooring: Oak wooden, Panaget
3. Doors: Wood, Customa, Somepose
4. Windows:
Aluminium, FYA RPT, Technal
Wood, Tradilou 56, Tekno-B
5. Roofing: Concrete, Cast in Place, GBMP


















































