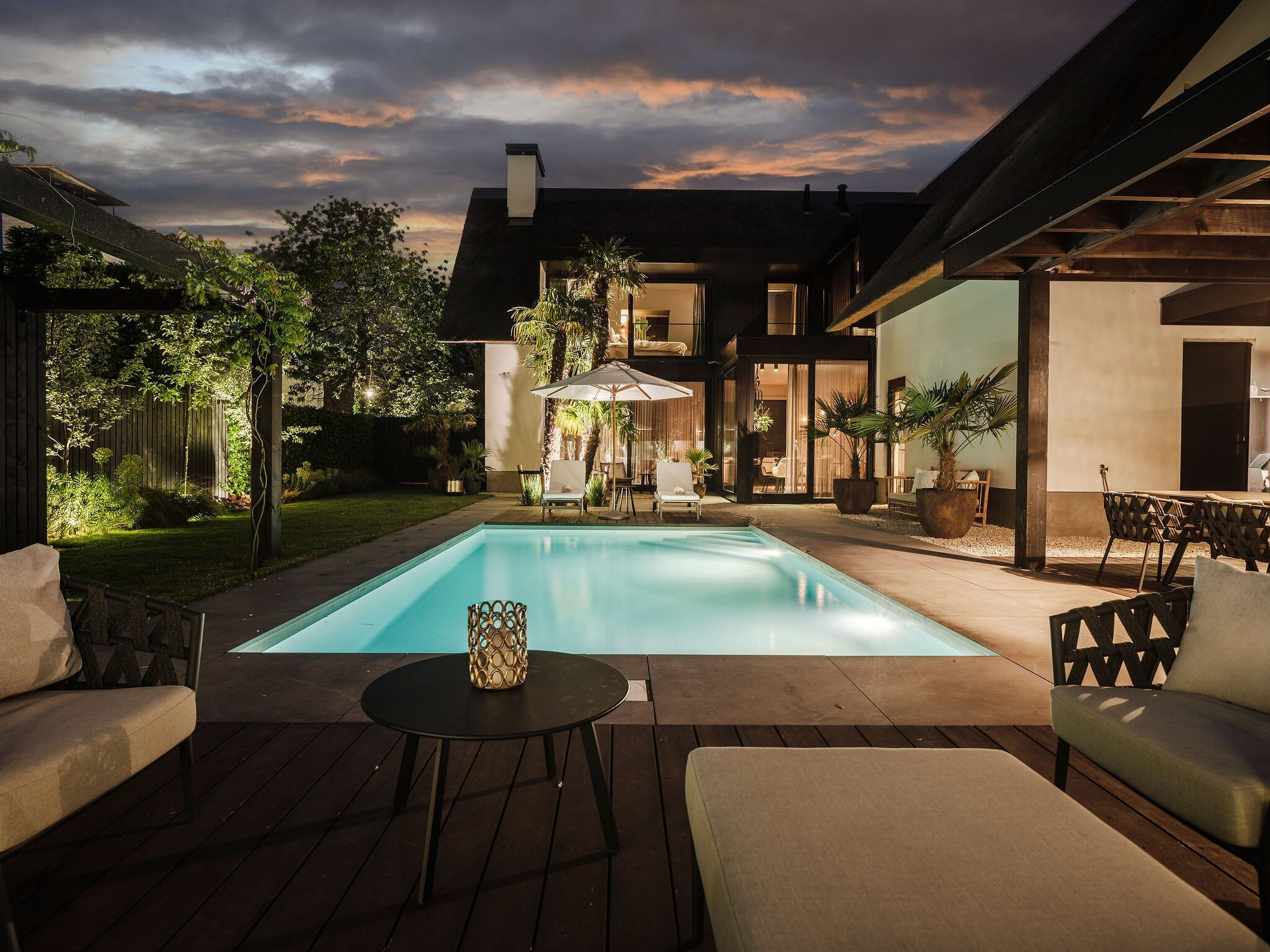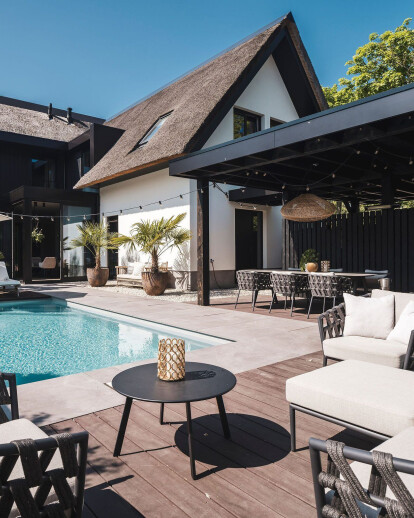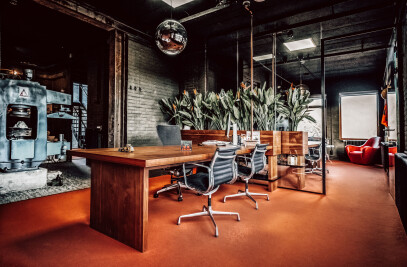Entrance | Guest of honor in your own home The clients gave Jeroen de Nijs free rein, with one clear wish: their house had to have the style of a hotel lobby. This has been beautifully executed throughout the house, with the entrance perhaps radiating the most hotel atmosphere. Rich materials, luxurious wall coverings and a velvety runner welcome the owners home. Beautiful details immediately stand out. Such as the sight lines throughout the house and the fireplace in the living room that you see burning invitingly upon entering. The staircase is a sculpture in itself, accompanied by a beautifully found set of hanging plants. In the entrance there is an electric tunnel fireplace with a view into the kitchen.
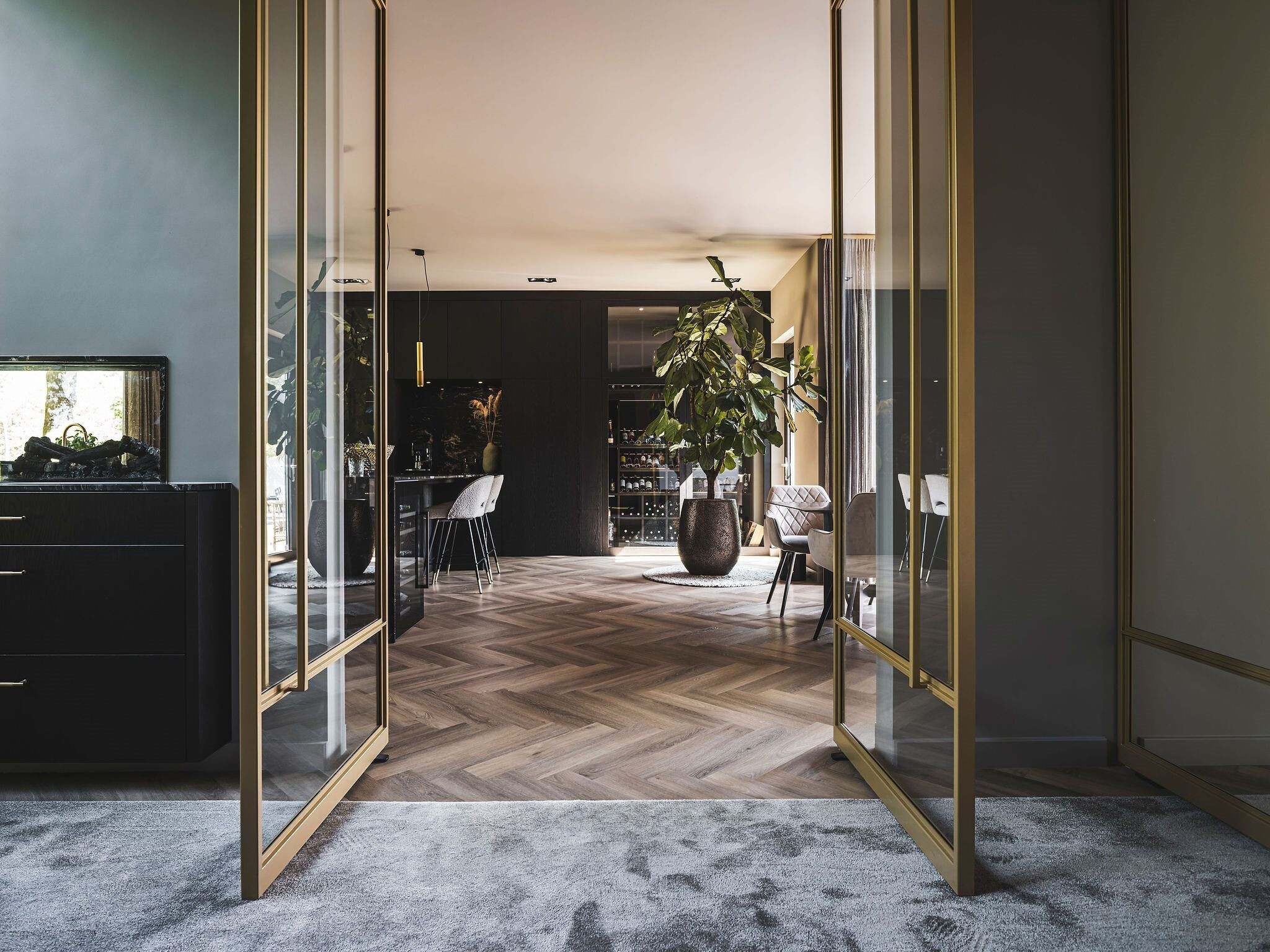
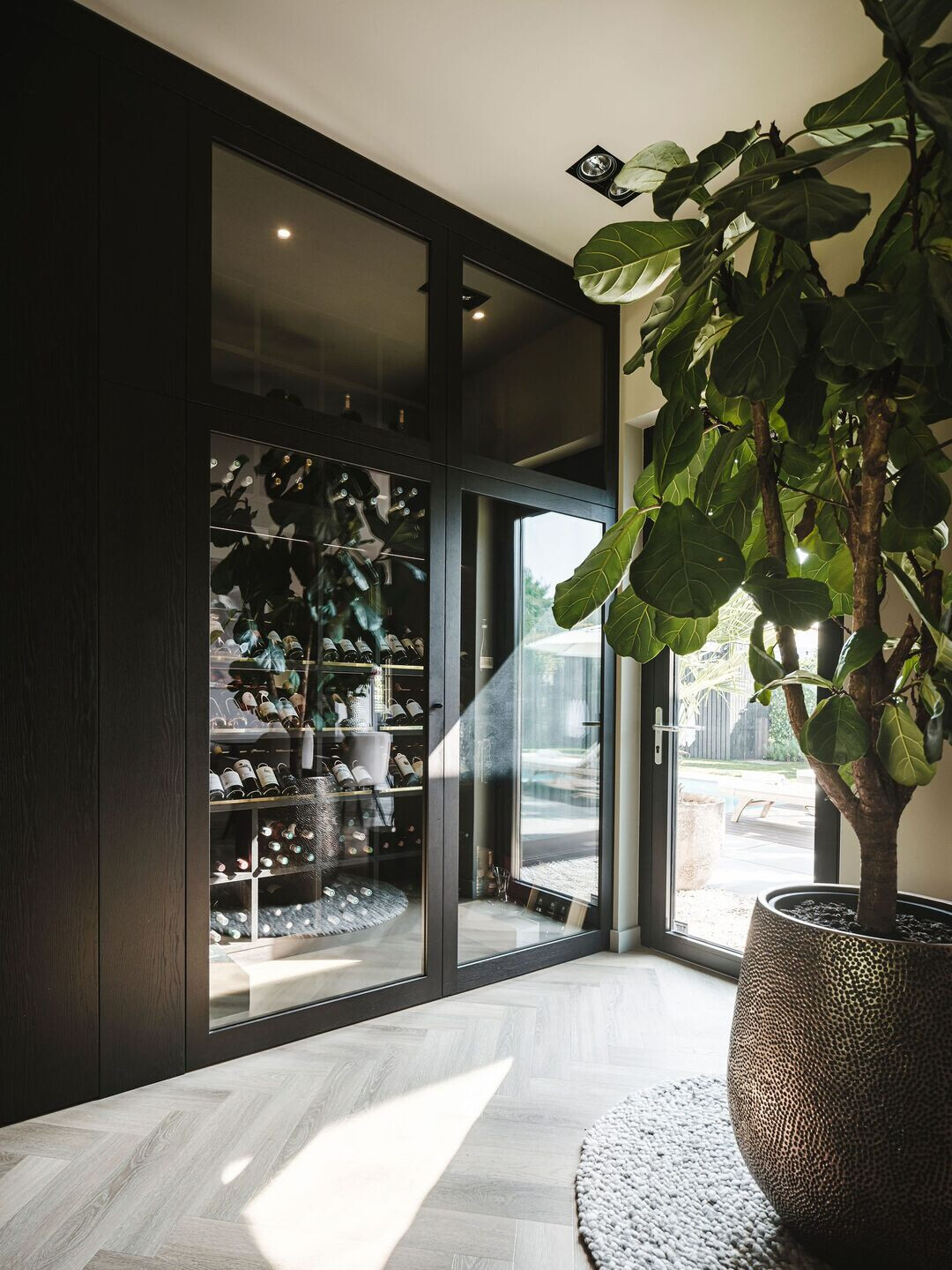
An oak floor extends over the ground floor and first floor, a walk-in wardrobe with toilet behind it completes the hotel feeling. Living | warm center in the house In the cozy living room we come across the client's favorite spot: an armchair next to the fireplace. “A wonderful place, with a glass of wine next to the fireplace,” he says. From here he overlooks the entire ground floor, thanks to the open character of the house. Jeroen: “The living room is the connecting place between all the rooms. An organic set of zones has been created, where each room still has a cozy atmosphere.” In terms of furniture, a combination of cosmopolitan and vintage was chosen. The client finds the Belvedere quartzite that appears everywhere in the house particularly beautiful. The back wall of the fireplace is an eye-catcher, with shiny bronze-gold tiles that enhance the fireplace effect. In the corner there is a niche for the firewood.
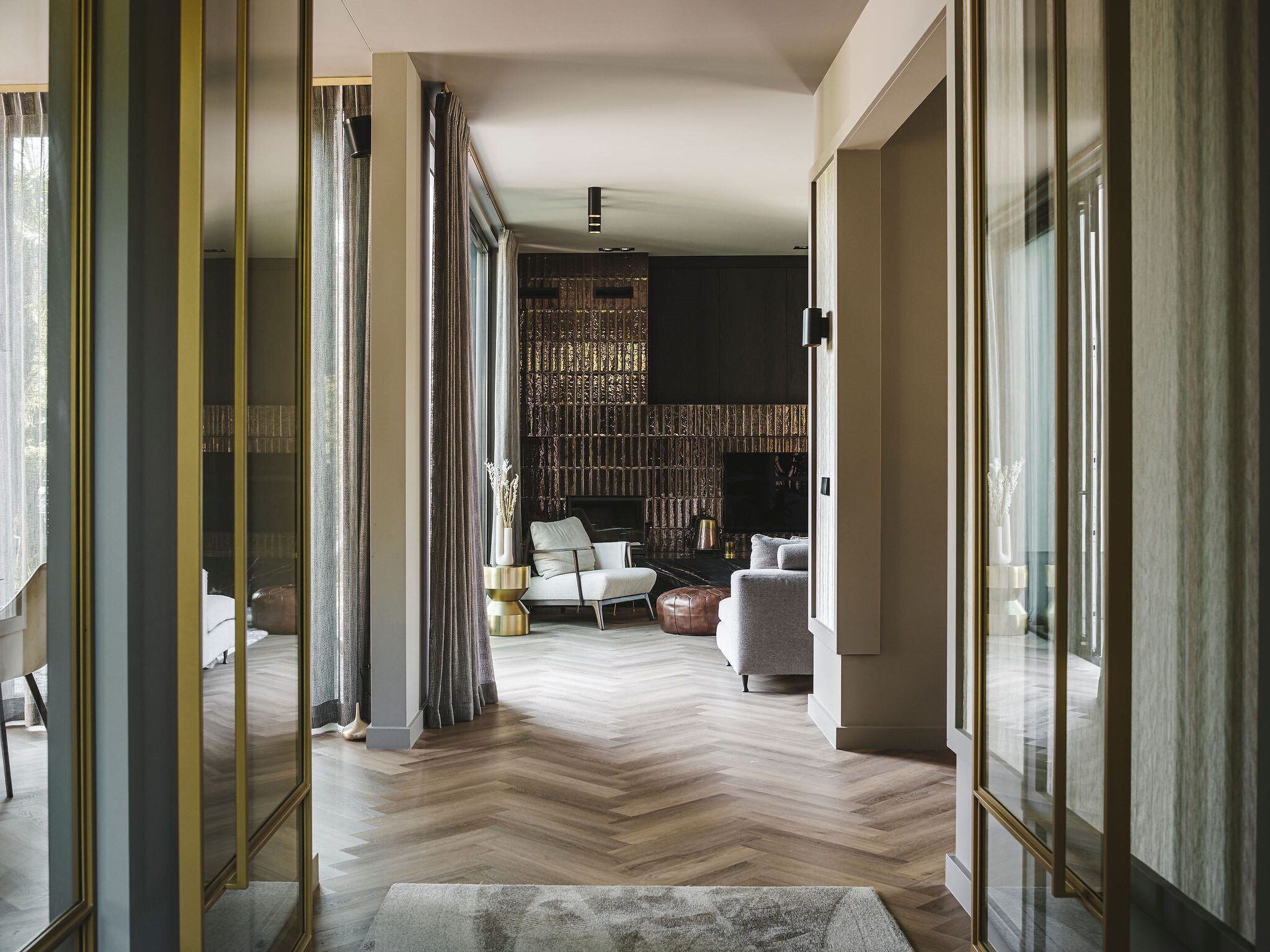
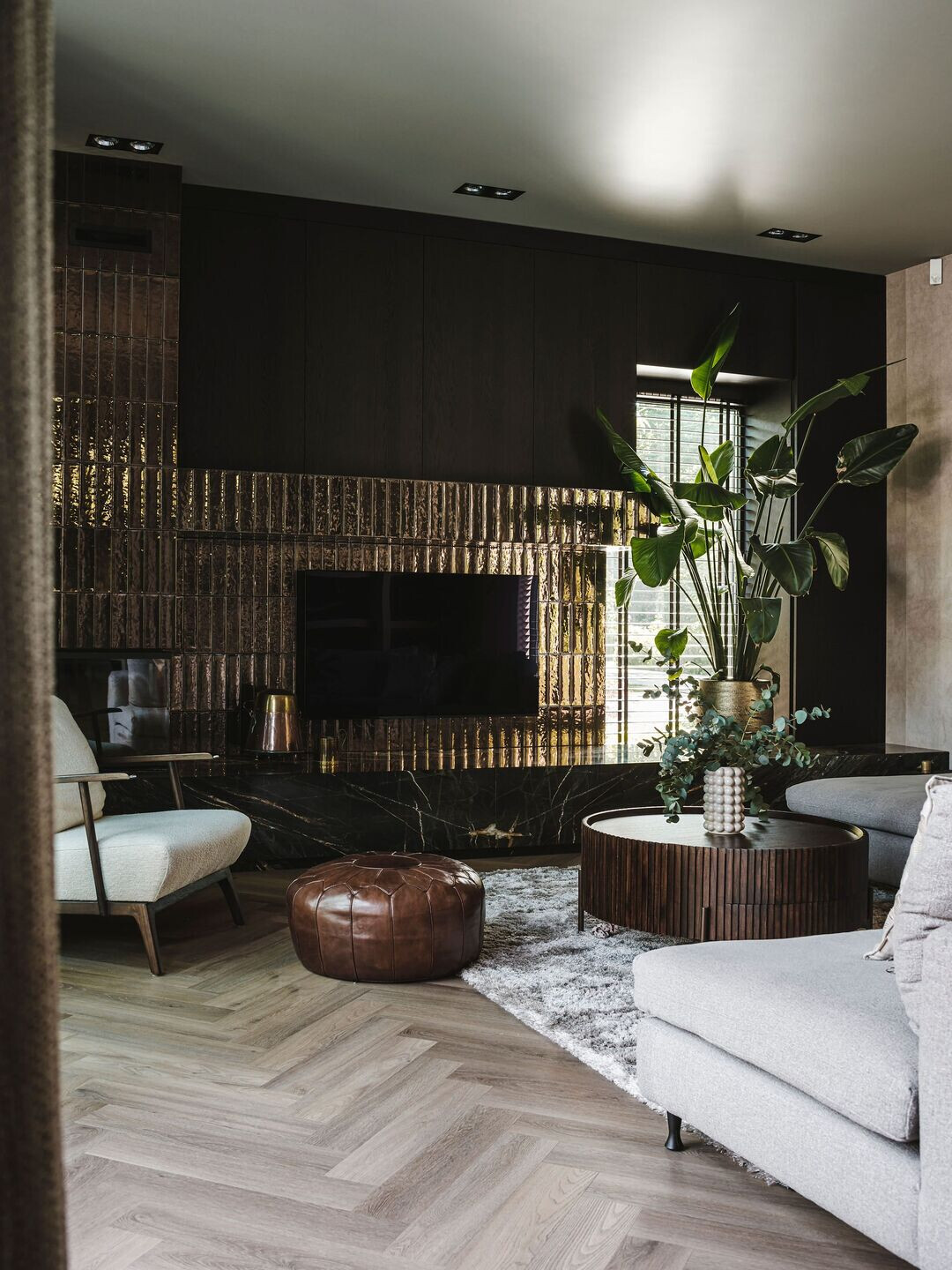
The wardrobe in the entrance is actually part of a cube in the middle of the house, which continues and ends in a beautiful niche cupboard with mirrors in the living room. Kitchen | Intimate meeting space The living room turns into a spacious kitchen. “This is twice as large as the living room, which shows how important we find that space,” says the client. He determined the layout himself, with the kitchen unit against the wall and the spacious cooking island. “We love cooking with friends and enjoy a good glass of wine. The dark tones make it feel intimate even though it is spacious. I think we spend more time here than in the living room.” The direct connection to the garden is also beautiful. The large facade opens in pleasant weather and the inviting swimming water sparkles towards you. In the evening, the atmosphere of the illuminated garden enters the house through the semi-transparent Chivasso curtains. The Bolia lamp above the dining table works particularly well here. Last but not least, the kitchen is accompanied by a spacious, well-stocked wine climate room.
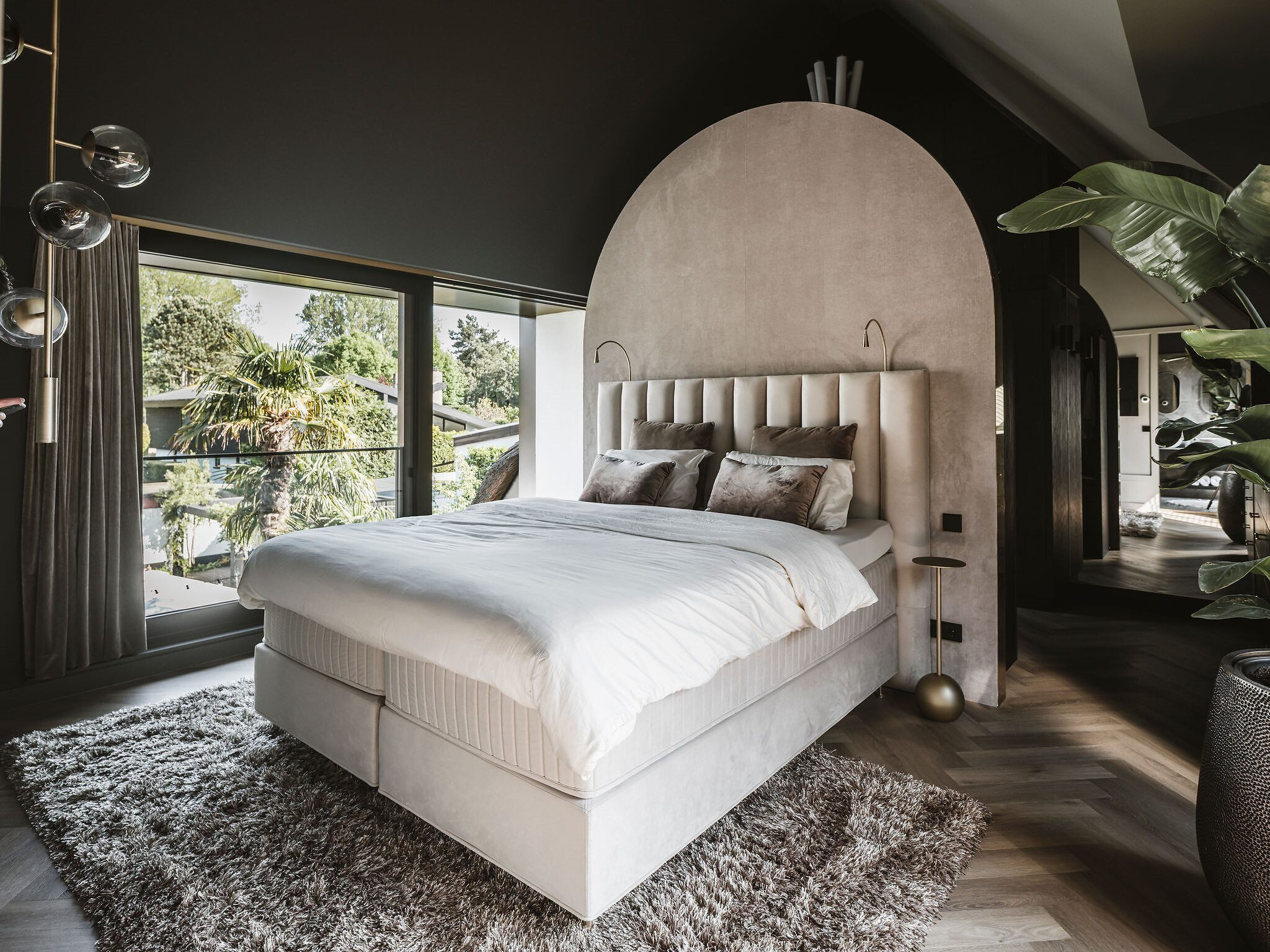
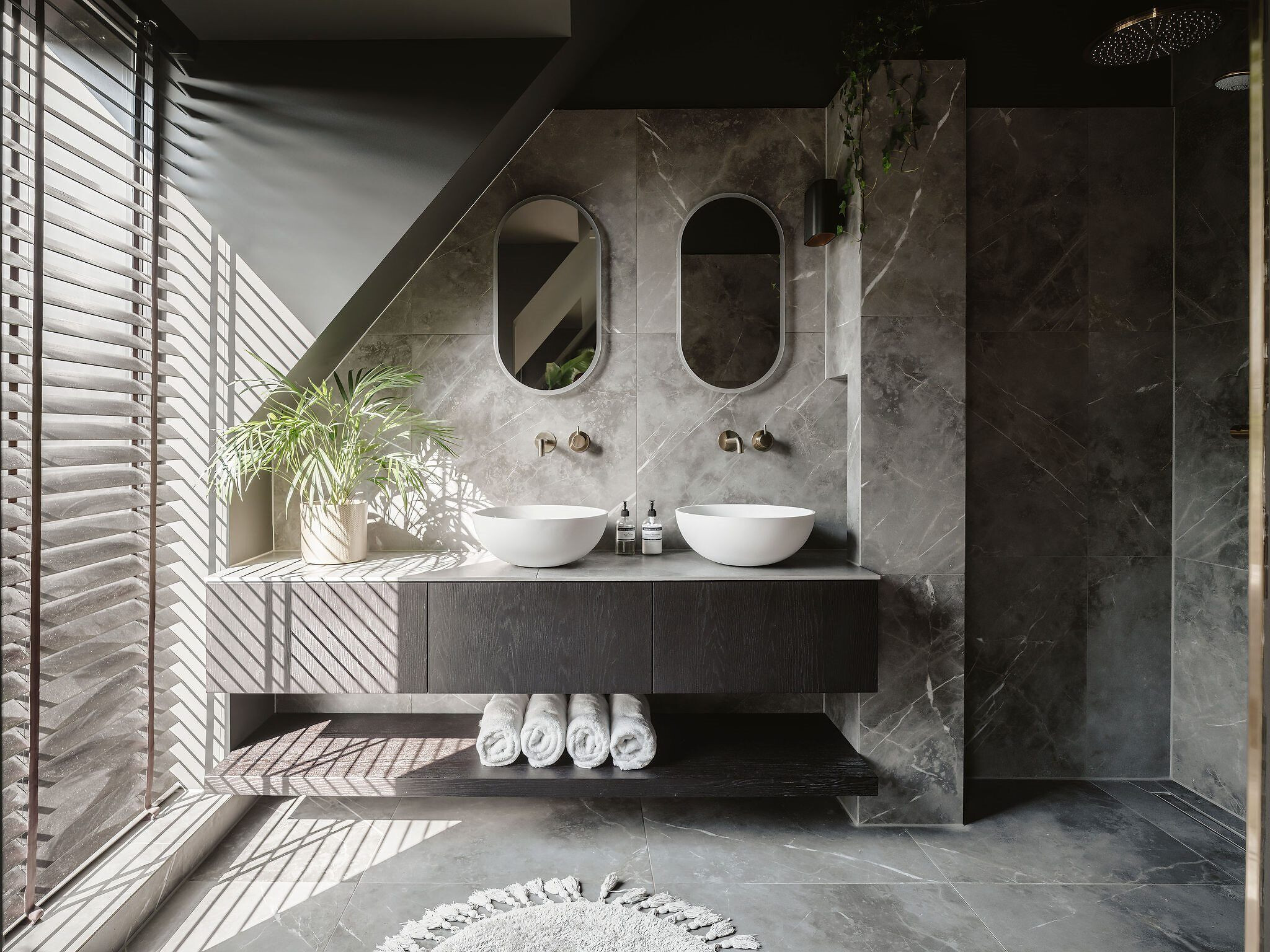
Master bedroom | all superlative suite On the way to the master bedroom you pass the same central cube where a built-in wardrobe has been created on the upper floor, with a niche for beautiful things. Or, as Jeroen calls it: the 'princess closet'. The bedroom itself surpasses any other room in the house, Jeroen de Nijs has shown his best side here. “In this beautiful high room where you look up to the ridge, I wanted to make a real statement. That's how I came up with the high round bed wall, covered with brass and ribbed wallpaper and a lamp as a crown above it.” The clients found the first presentation of this design quite intense. “It took some getting used to, but we really think it's fantastic now.” The bedroom is spacious, with darker colors than the rest of the house. The ensuite bathroom has the same style. The floor also houses two children's bedrooms, two additional rooms, a separate bathroom and a toilet. From the master bedroom you have an inviting view of the palm trees in the garden.
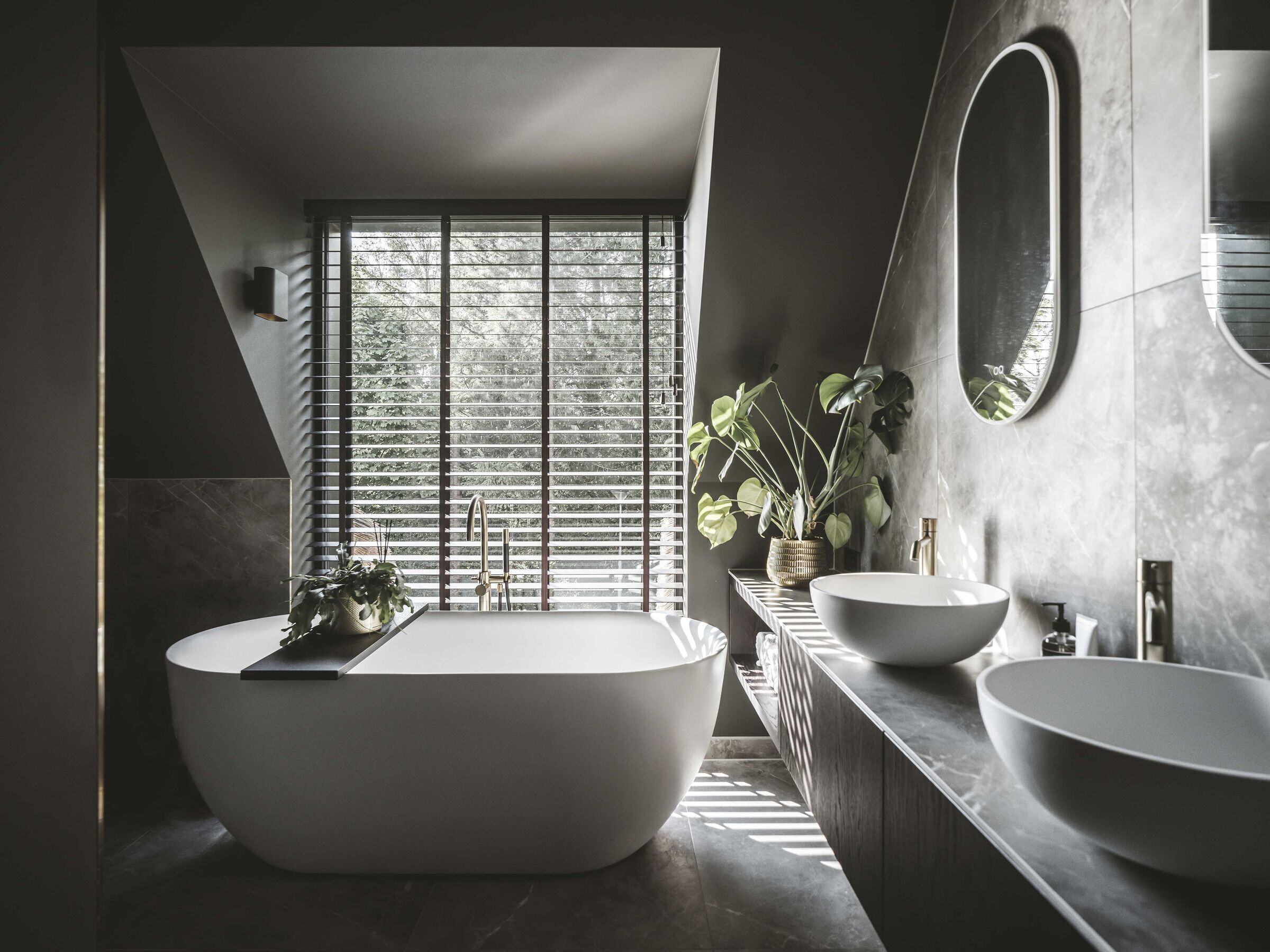
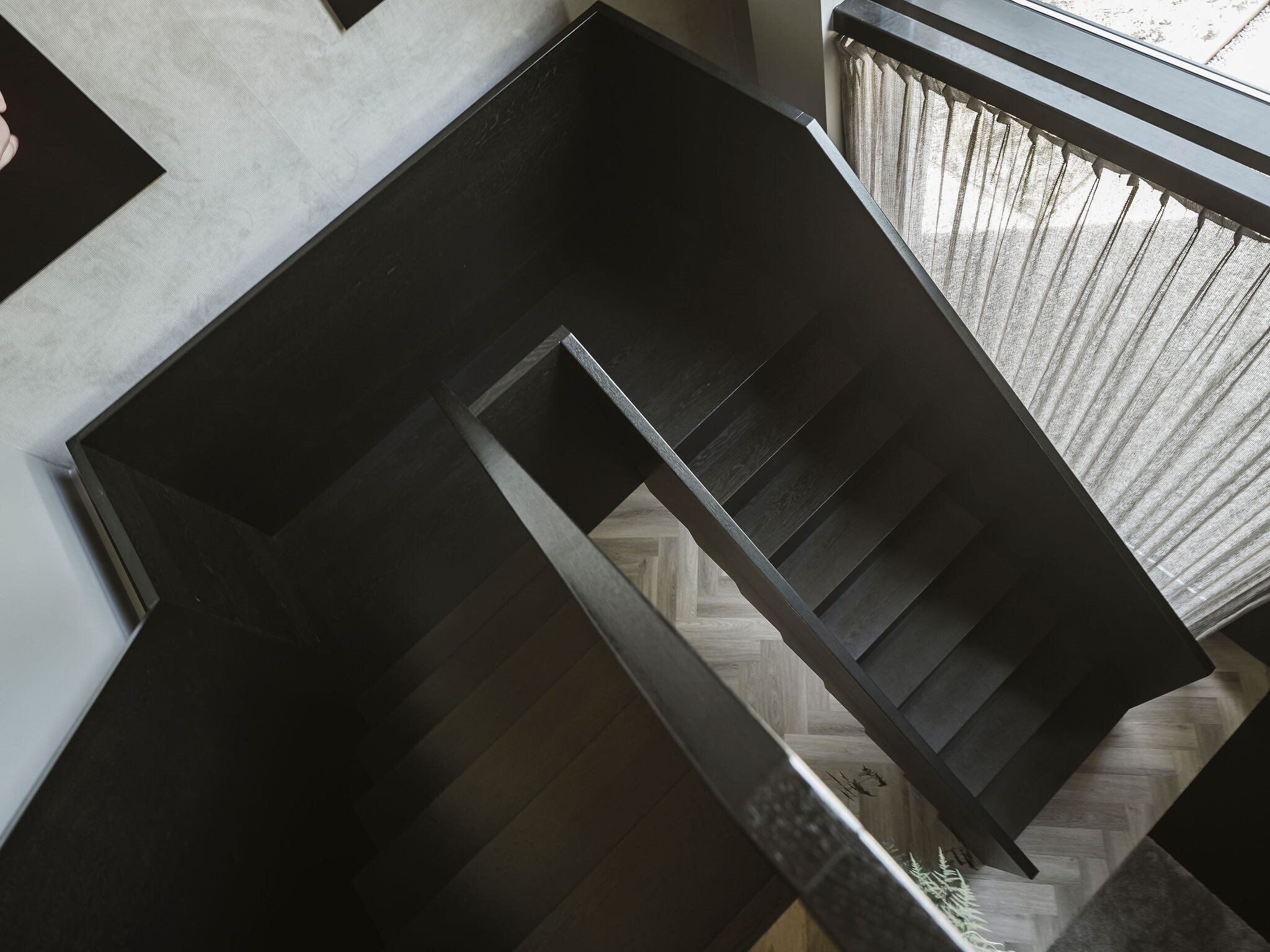
Team:
Architect: Jeroen de Nijs BNI
Photography: Peter Baas
Text by: Esther Sessink, The Art of Living
