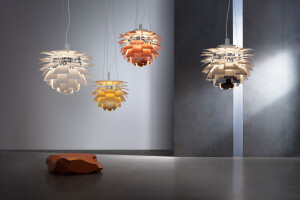A) Introduction/ Overview Nestled within a quiet housing enclave in central west Singapore, the project is a 2-storey detached dwelling perched on higher ground plane from the adjacent access road. It was designed for a multi-generational Asian family (comprising of elder grandparents, their adult daughter and her immediate family of husband and 3 children), living together under one roof. A basement garage, swimming pool, 2 other main breakout garden spaces, roof terraces and a pool pavilion are some of the features in this residential dwelling.
B) Description of Project 1) Planning Concept The parti is conceived with 3 major blocks - 2 private ones (one for the elder grandparents and the other for their adult daughter’s family and 1 block for public functions. They are laid on site in an asymmetrical ’T’ layout, where the public block anchors the site, forming the main spine to which both private wings are branched out from. The result is a series of negative spaces bounded by these blocks, forming external “rooms” of different environments and conditions.
2) Formal Concept Intended to foster domestic imagery, abstract “primitive huts” or commonly described as a “barn-shaped” forms with minimal fenestrations sit on recessed transparent bases. They are distinctly visible when viewing the house from street level. The “primitive huts” contain private bedrooms and are intentionally designed with minimal, necessary fenestrations to maintain such privacy. In contrast, the transparent base results in a ground plane that seems to permeate throughout the 1st storey. This generous visual porosity allows for immediate connection from internal spaces and external “rooms”. To balance the overall massing and composition of the house, two flat roof boxes are inserted carefully in the mix. One of them belongs to the grandparents, facing an open garden, whilst the other floats above the main swimming pool.
3) Landscape Concept Three different landscaping concepts were inserted to help define each of three different external “rooms” (i.e. the negative spaces). Each of the these “rooms” or gardens serve and cater for each user - the front garden primarily serves the daughter’s family; the private courtyard is shared and the open garden is designed for enjoyment of the grandparents.
Although these landscape “rooms” were physically separated, there was still an attention paid to bring an aesthetic cohesion to the softscape and plants installed/ used. The landscape architect pulled together a list of local, tropical plants that had visual association to a Japanese landscape, which was employed in the design of all 03 landscape “rooms” - a wish made by the grandparents.
The front garden facing the access road is characterized by planting of large mature Dalbergia Oliveri trees (salvaged from a local redeveloped site) and lower intimate planting, providing adequate visual shield from the road and also a “close-to-nature” feel for the users within. The private courtyard is defined by the main swimming pool. Overhanging trees drape over the pool edge, softening hard architectural lines. Lastly, a Japanese theme garden was inserted in the open space, fronting the grandparents Master bedroom pavilion. Contemporary interpretation of essential Japanese Garden elements like stepping stone, gravel landscape, Koi pond was used to recreate the desired effect. One of the key elements, the Koi pond, was designed as a wedge with a narrow end facing into the distance. This accentuates the sense of perspective and elongates the view and feel of the garden from some vantage points. The shaded patio seems to extend out into this garden, allowing the grandparents to feel in close proximity to both the soft planting and the koi swimming in the pond.
4) Material Concept In juggling with aesthetic expectations of different users and also as an experimentation on materiality in the tropics, natural materials of opposite characters and properties were used as skin for different major blocks. The stark contrast between the raw fair-faced concrete on the daughter’s block and the finished timer planks on the public block results in an interesting dialogue of ‘completeness’ versus ‘incomplete-ness’, of ‘finished’ versus ‘unfinished’. Timber screens of varying sizes and form was also used throughout the design. Primarily as a form of sun-shading device, it also adds a tactile quality to the house; bringing back the tradition of craft making and softening architectural edges. On top of that, the filtering of light during the day or night, surprisingly resulted in a study of the behavior of light within and on the house.
C) Addressing our Tropical Climate A tropical house seeks to tap on the climate and control environments by controlling microclimates for the home users; the project modernizes some of these approaches. For example, tropical verandahs are reinterpreted as sheltered patios to protect and also for users to enjoy the tropical climate without mechanical ventilation. Water bodies (swimming pool and reflecting pool), coupled with planned landscaping on ground and roof, also help to cool down the surrounding environment within the house. This strategy helps to offset heat gain from extensive use of glazing, which is further enhanced by the use of timber sun-shading screens or fins. The project also seeks to experiment with materials that can be appropriate for a modern tropical house; withstanding harsh climate and minimizing maintenance. Both fair-faced concrete and natural timber weather well both aesthetically and functionally in our environment as compared to painted external wall surfaces.


































