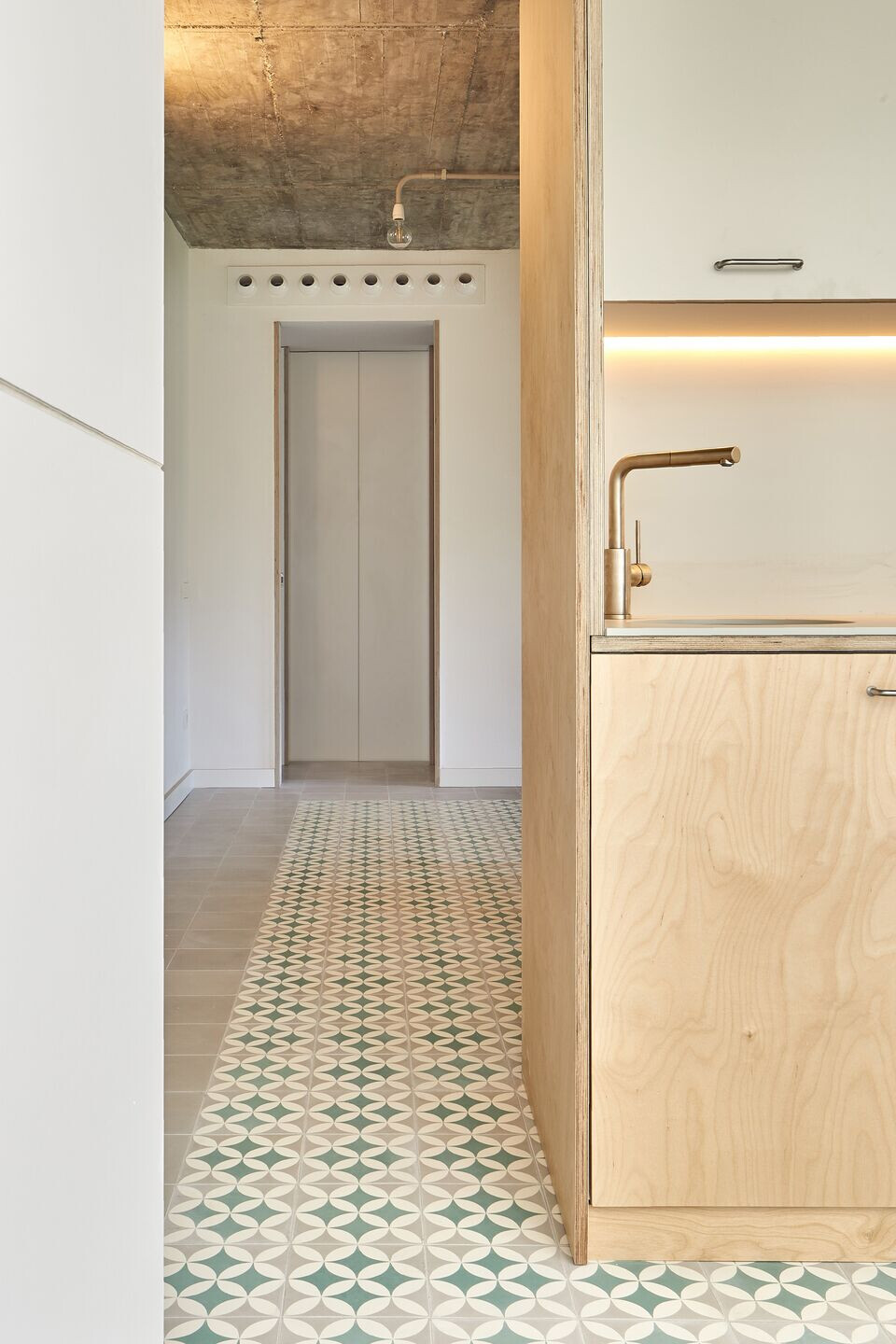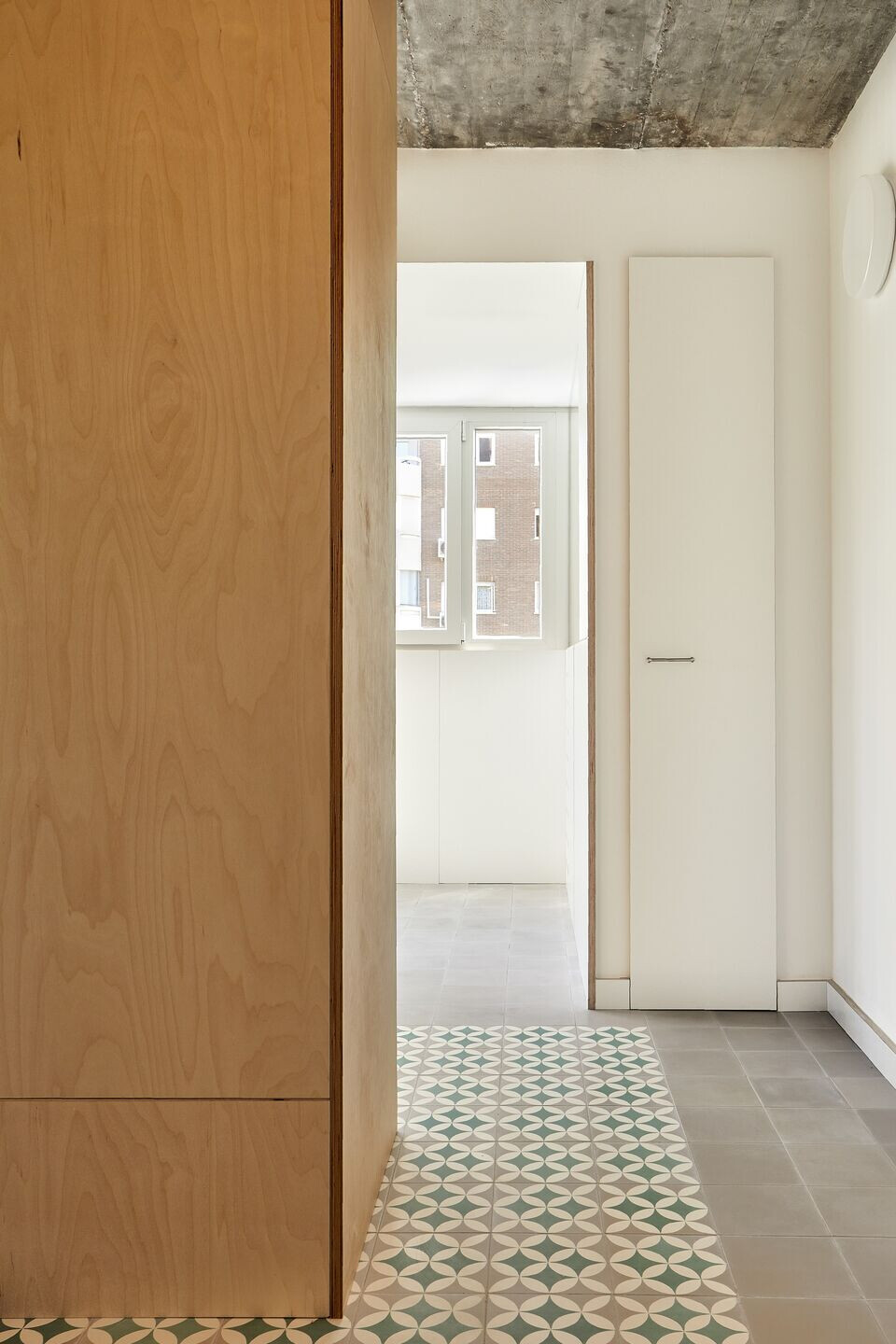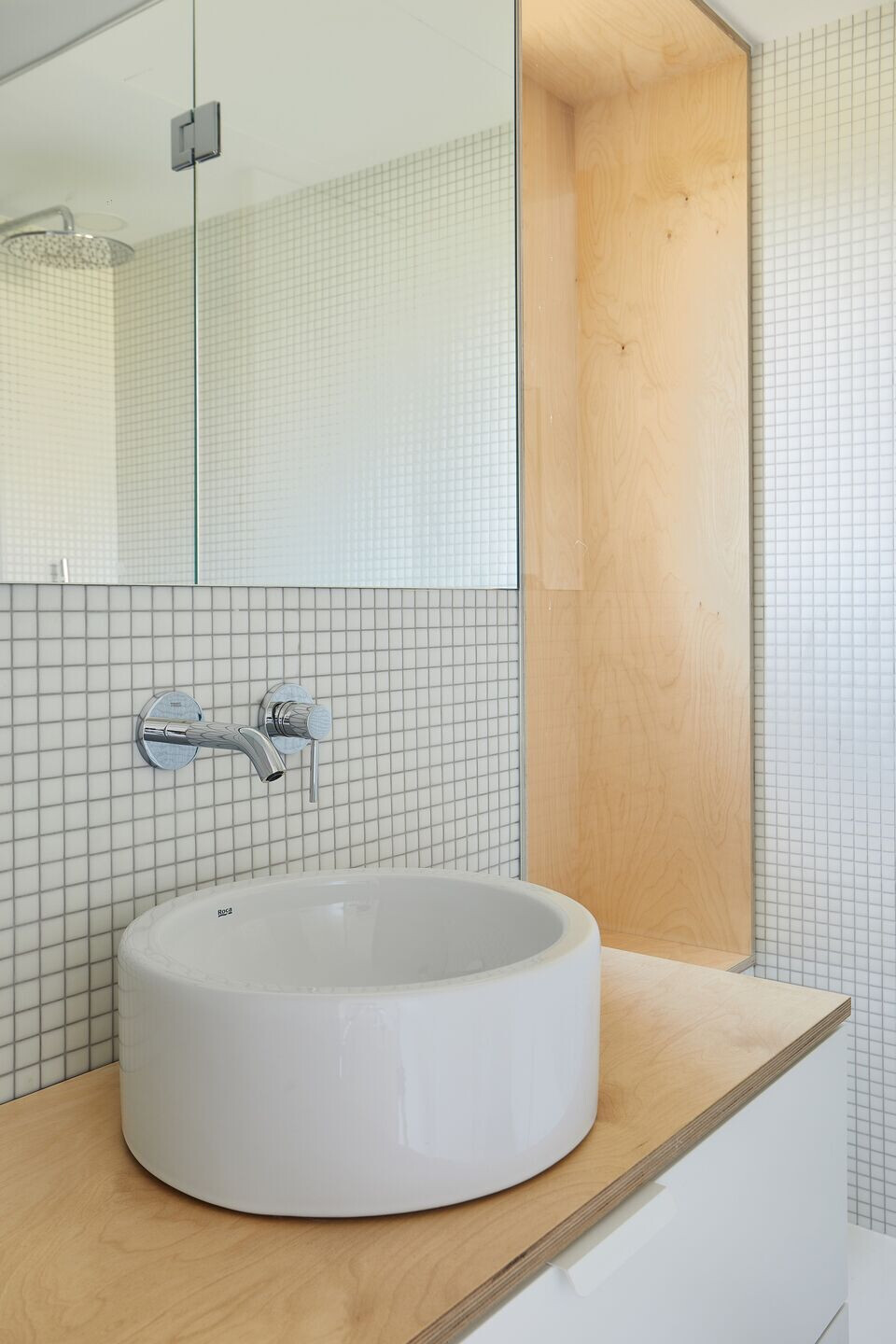The transformation of this house, in a thirteen-storey tower in a residential neighborhood in Madrid, has been a fundamental challenge: how to generate a fl uid space while integrating all the pipes and vertical structures that exist in a building of this type without losing height of ceilings and enhancing the generous natural light of its perimeter.

We found the answer in the clearness and warmth of the spaces of the "paulista" architecture (see Casa Butanta, P. Mendes da Rocha) where the rawness of the seen structure coexist with the materials, carefully chosen, such as natural wood or the hydraulic tiles.

Thus, we unify the main space of the house (living room, kitchen and dining room) using a hydraulic tile pavement that combines plain pieces (on the edges) and geometric ones (in the central space) that, together with the original concrete slab, creates a continuous space, articulated by the only piece that interrupts the horizontal vision of this space: the free-standing birch plywood piece of the kitchen.

The rest of the house is solved in a very natural way: the bathrooms are packed into adjoining spaces to reduce the facilities and the bedrooms are separated from the common spaces by deep entrances that contain the storage while isolate the rooms from the activity of the living room.

The house is a ceiling, a floor and a piece of furniture.

Materials used:
- Carpintería PVC Kömmerling 76 - Kömmerling
- Baldosa Hidraulica Pinar Miró - Pinar Miró
- Encimera Itop Silk natural 12mm - Inalco
- Estructuras de cocina y armario METOD y PAX - Ikea


















































