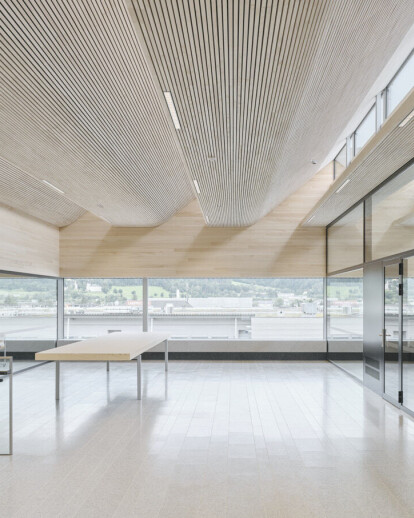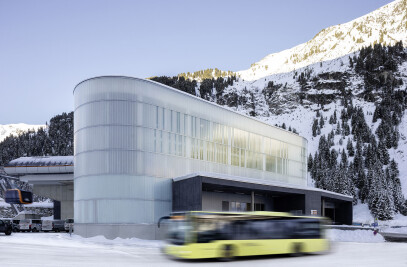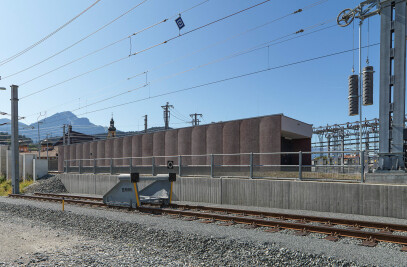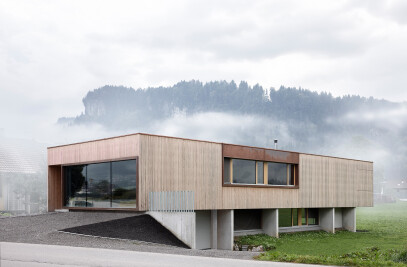The HTL Bau & Design school complex comprises one main building to the north and workshops to the south. The site is flanked by the very busy Bachlechnerstraße to the east and a large commercial building to the west. The single-story, compact extension adds a floor to the teaching and administrative wing, blending perfectly and naturally into the rest of the complex while adding a distinct new dimension to the main building.
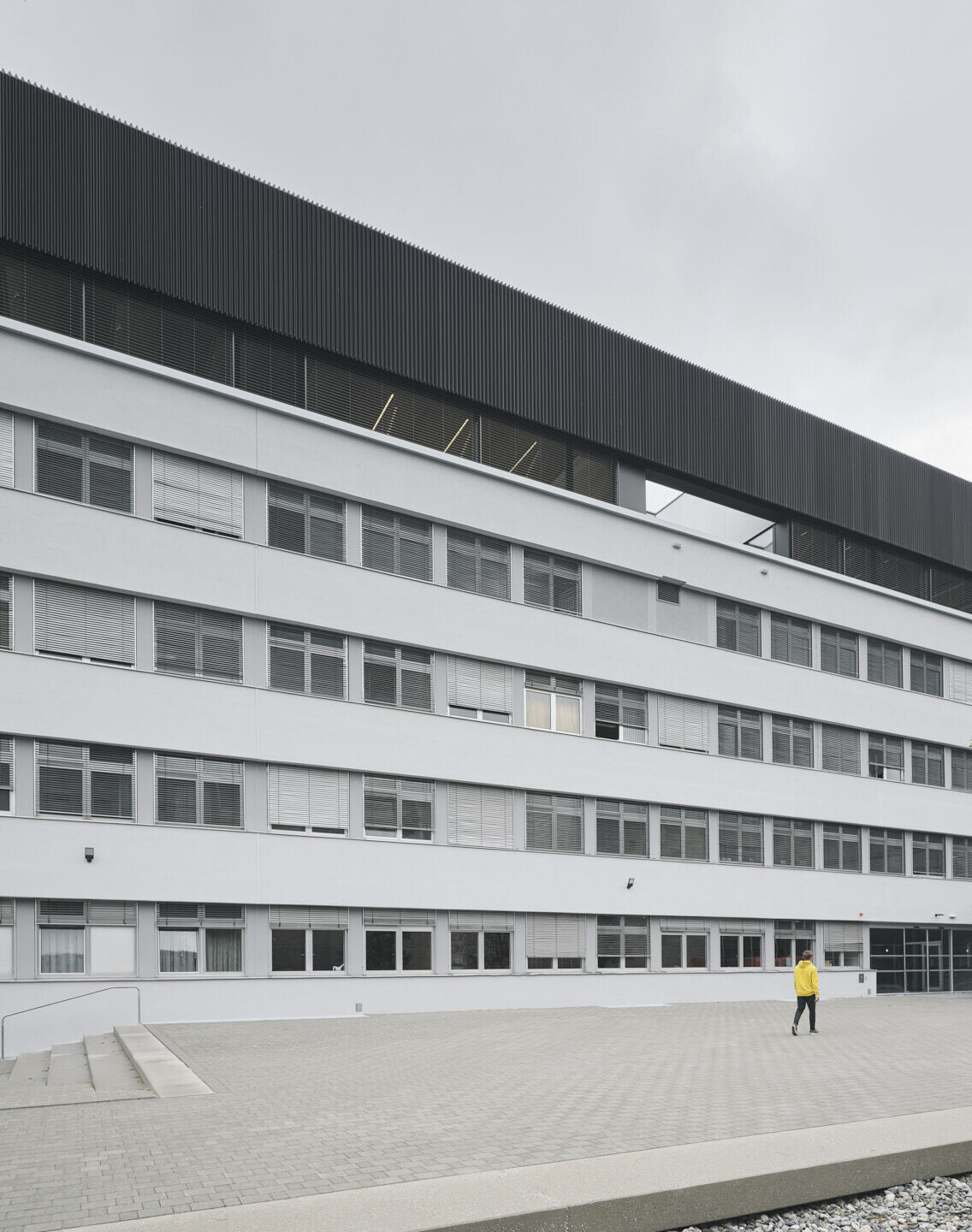
Part of the teacher’s car park to the west is being transformed into a spacious raised schoolyard that will adjoin the school library and cafeteria. The existing structures along Bachlechnerstraße will be left in place to facilitate potential developments in future.
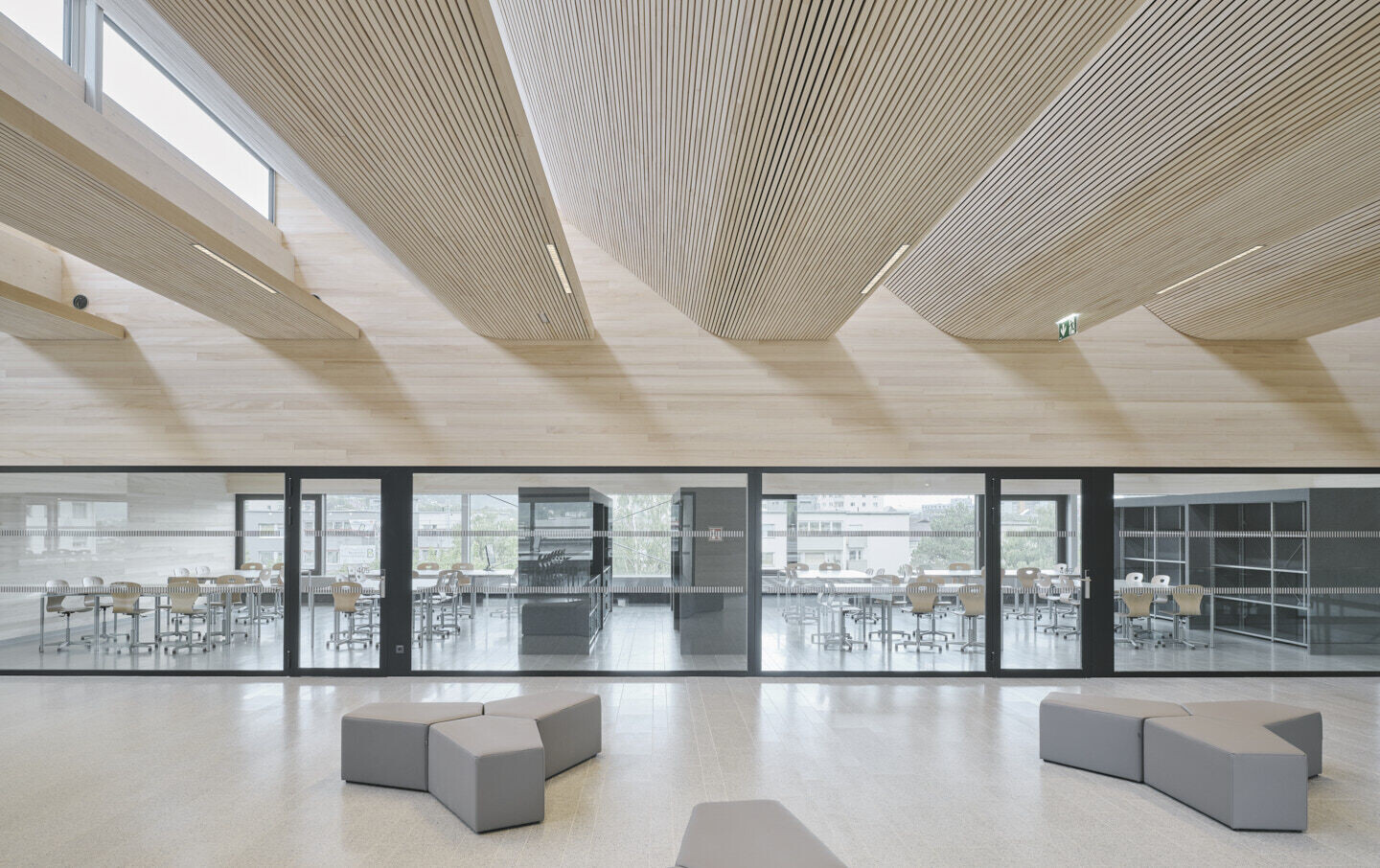
The interior of the extension is characterised by its open, transparent spaces and layout. The ribbon windows running around the entire floor provide a “panoramic” view over Innsbruck, while the lamella-style roof, which was built with only a few support pillars, ensures that the lighting is well-balanced and shadow-free, creating a studio-like ambiance. The extension of existing staircases, transformation of a previous open space into a glazed, recessed area with seating around the edges and sanitary cores made of solid exposed concrete intertwine the existing building with the new extension.
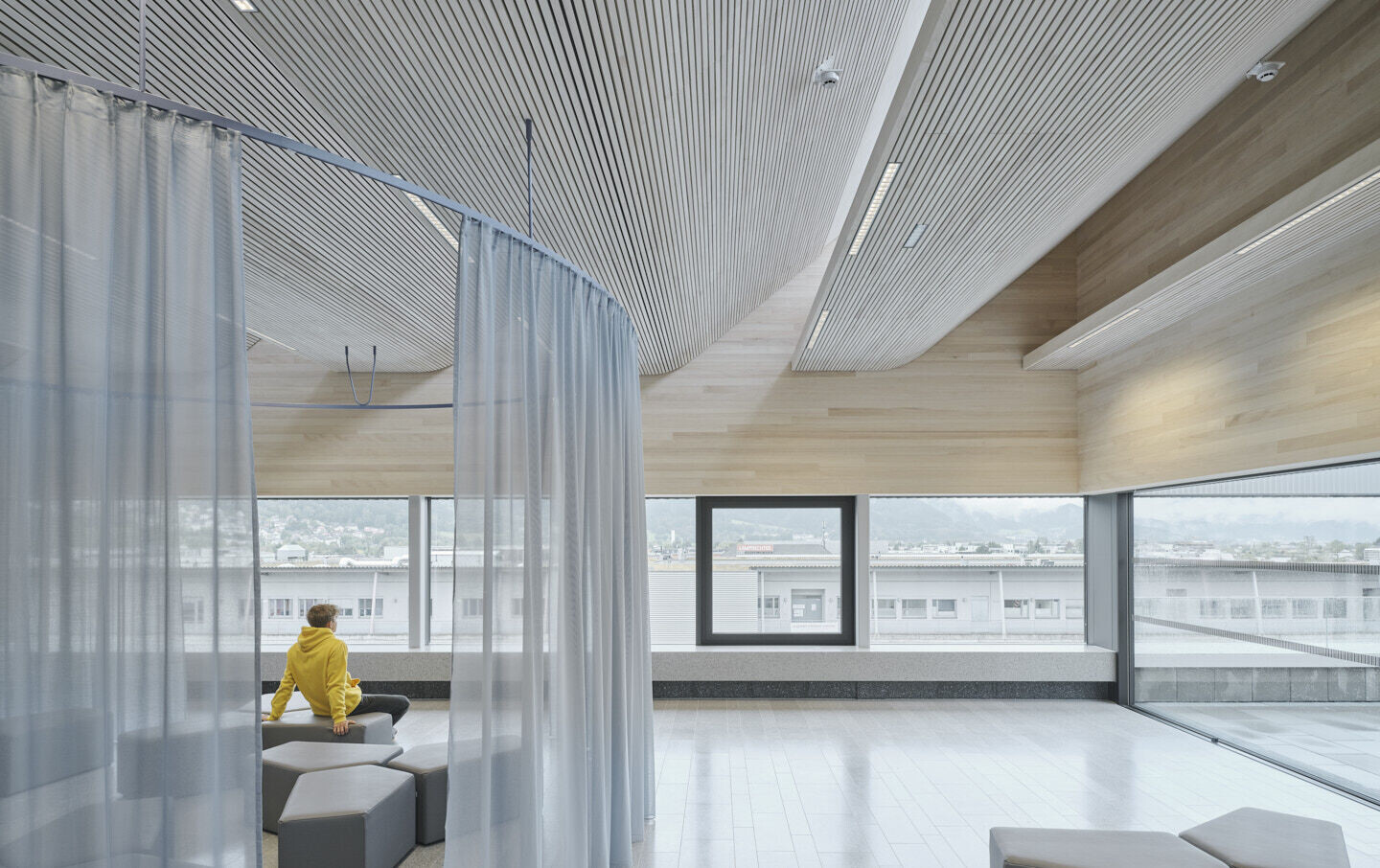
This has created a versatile landscape for teaching and learning that satisfies both the current requirements of modern teaching and the demand for high-quality interiors. The new extension not only provides classrooms and CAD rooms, but also makes learning in different sizes of groups possible when teaching split cohorts.
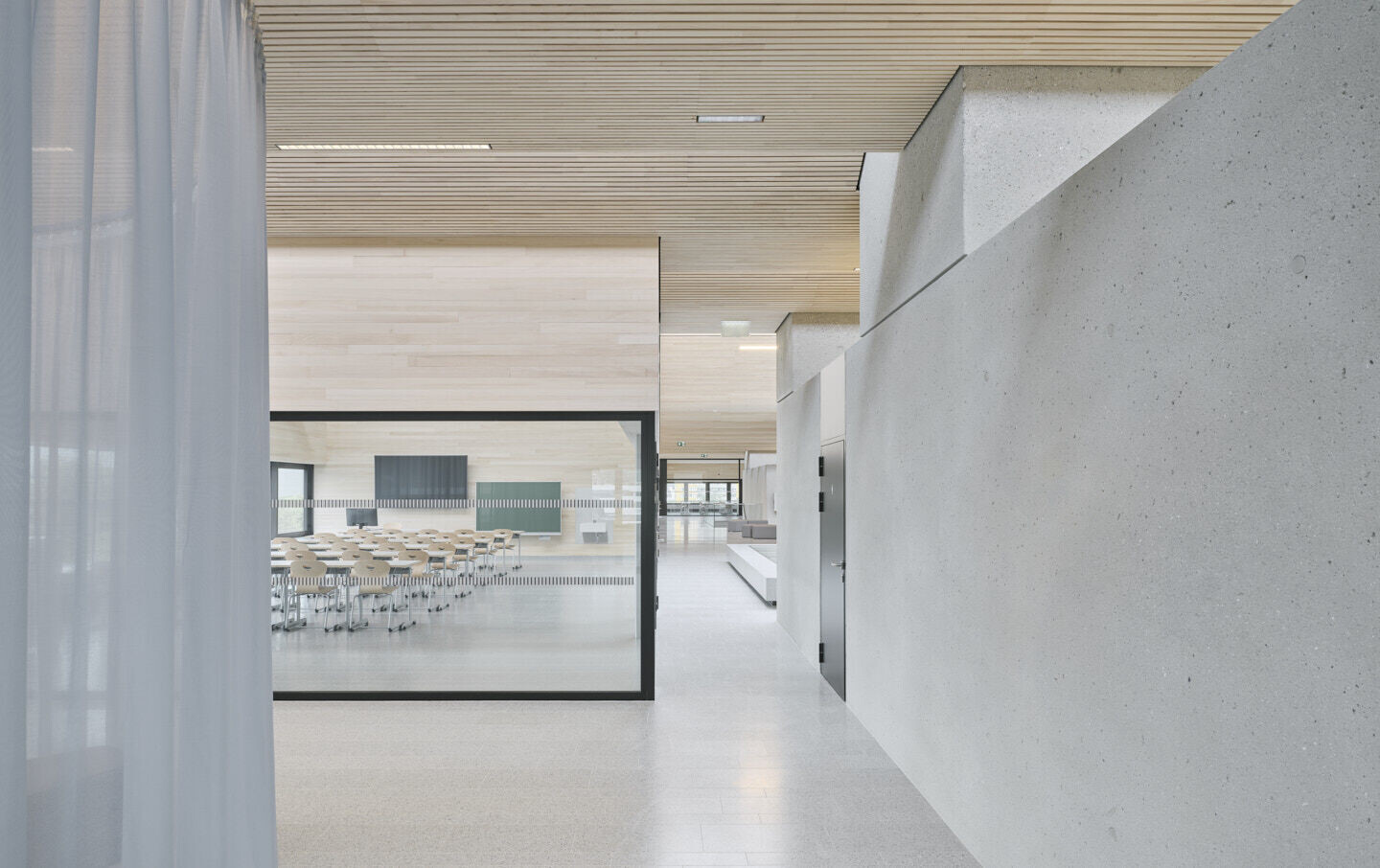
The zoning allows for quiet spaces, study areas and break rooms in spatial and temporal order, but also allows for those spaces to be used for exhibitions and events of all kinds.

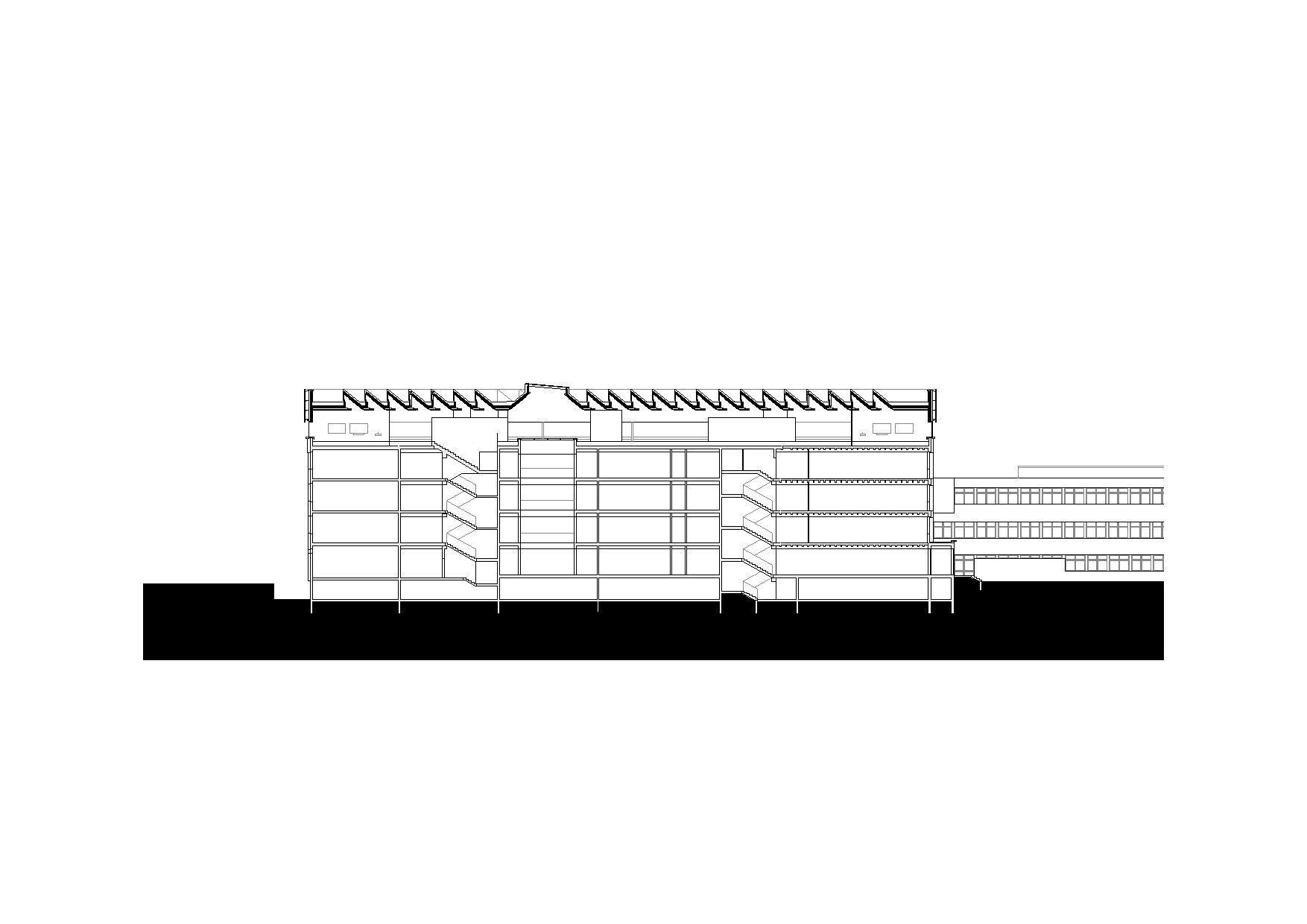
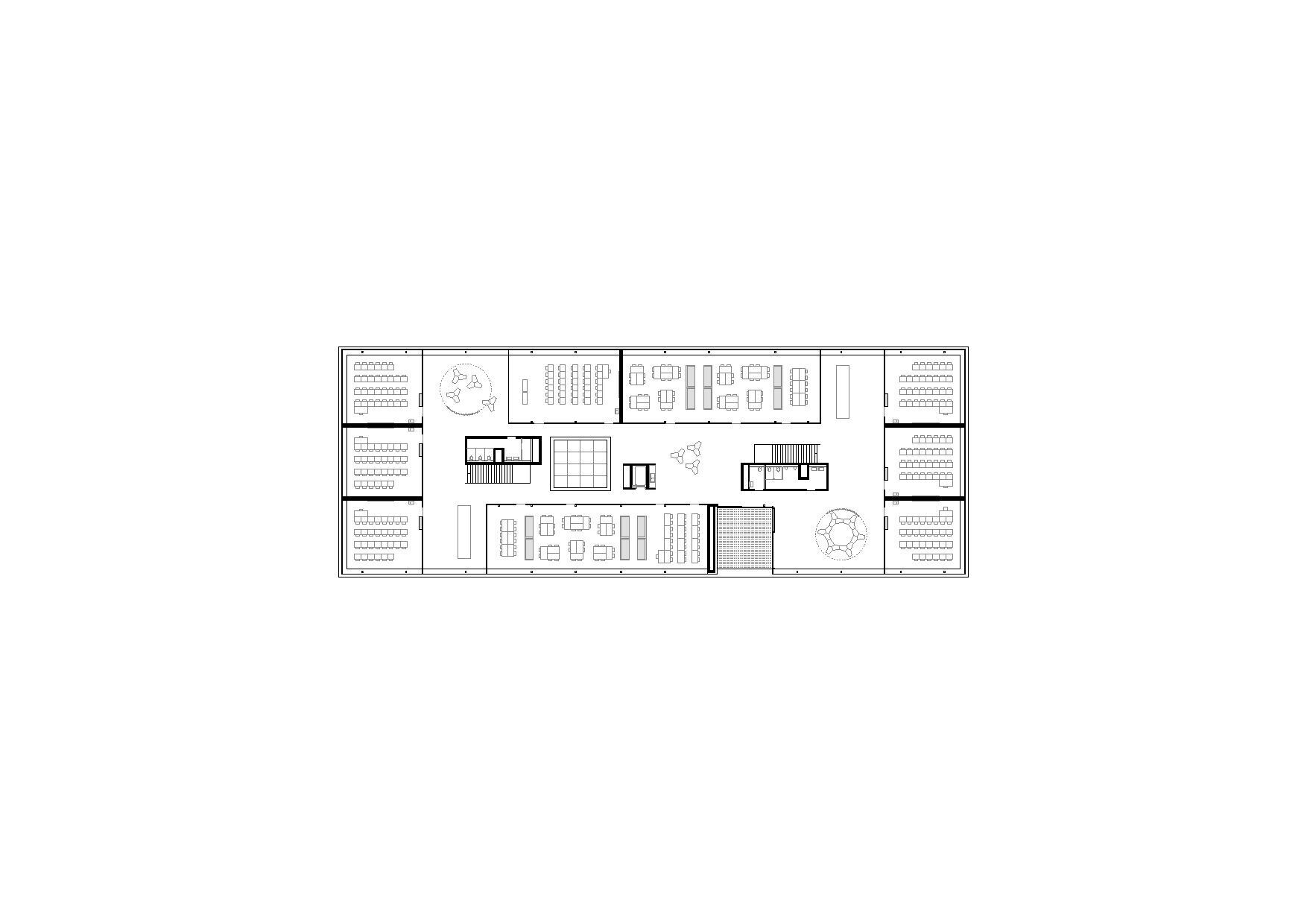
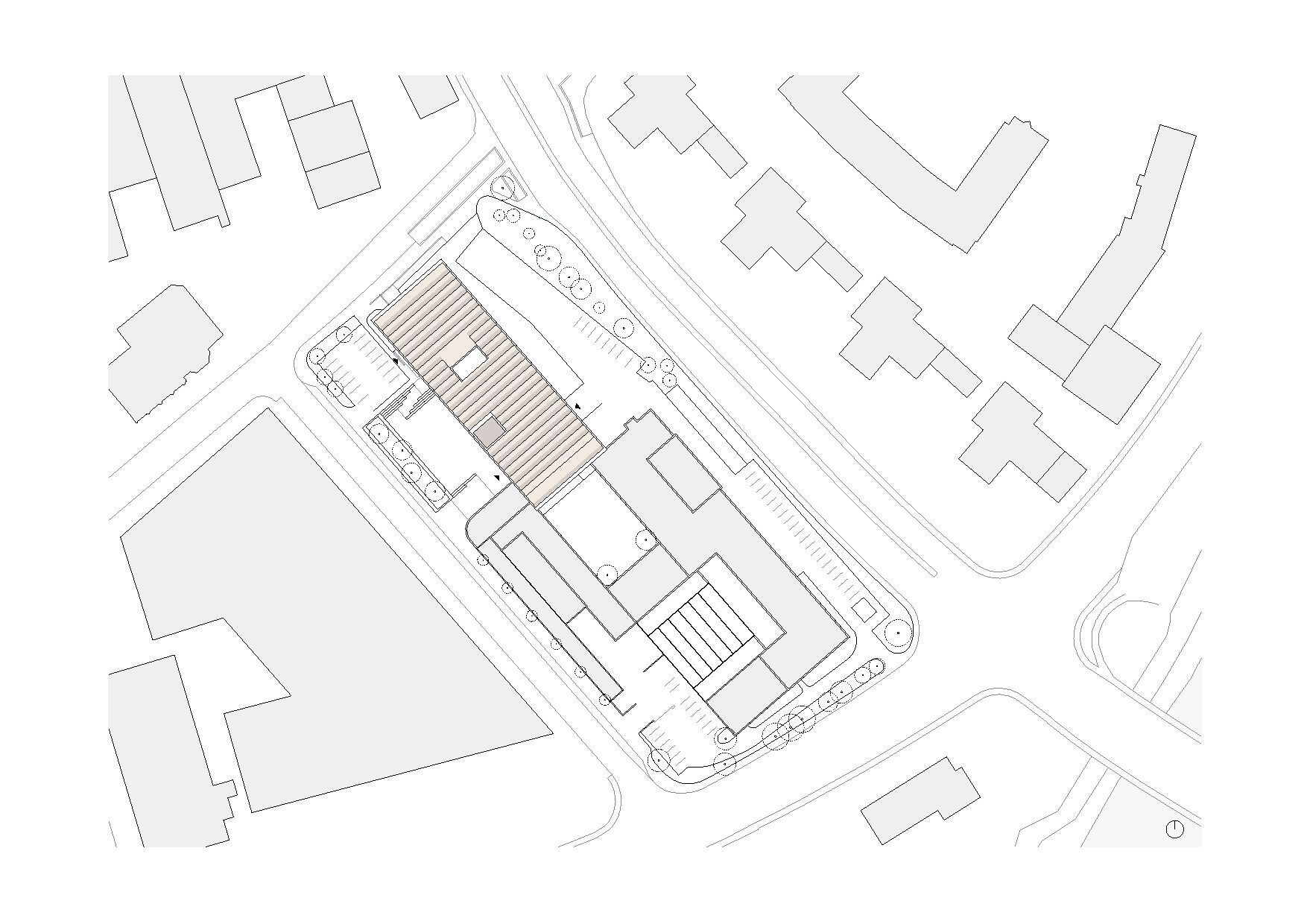
Material Used:
1. Facade cladding: Aluminium
2. Flooring: Agglotech
3. Doors: Jansen
4. Windows: Schueco
5. Roofing: Bitbau Dörr
6. Interior lighting: Zumtobel
7. Interior furniture: Schulmöbel Mayr
