Pale birch plywood, natural lime plaster and local terrazzo tiles feature in a 100 sq meters apartment in central Tel-Aviv, designed by Laila Architecture (Arch. Talia Davidi).
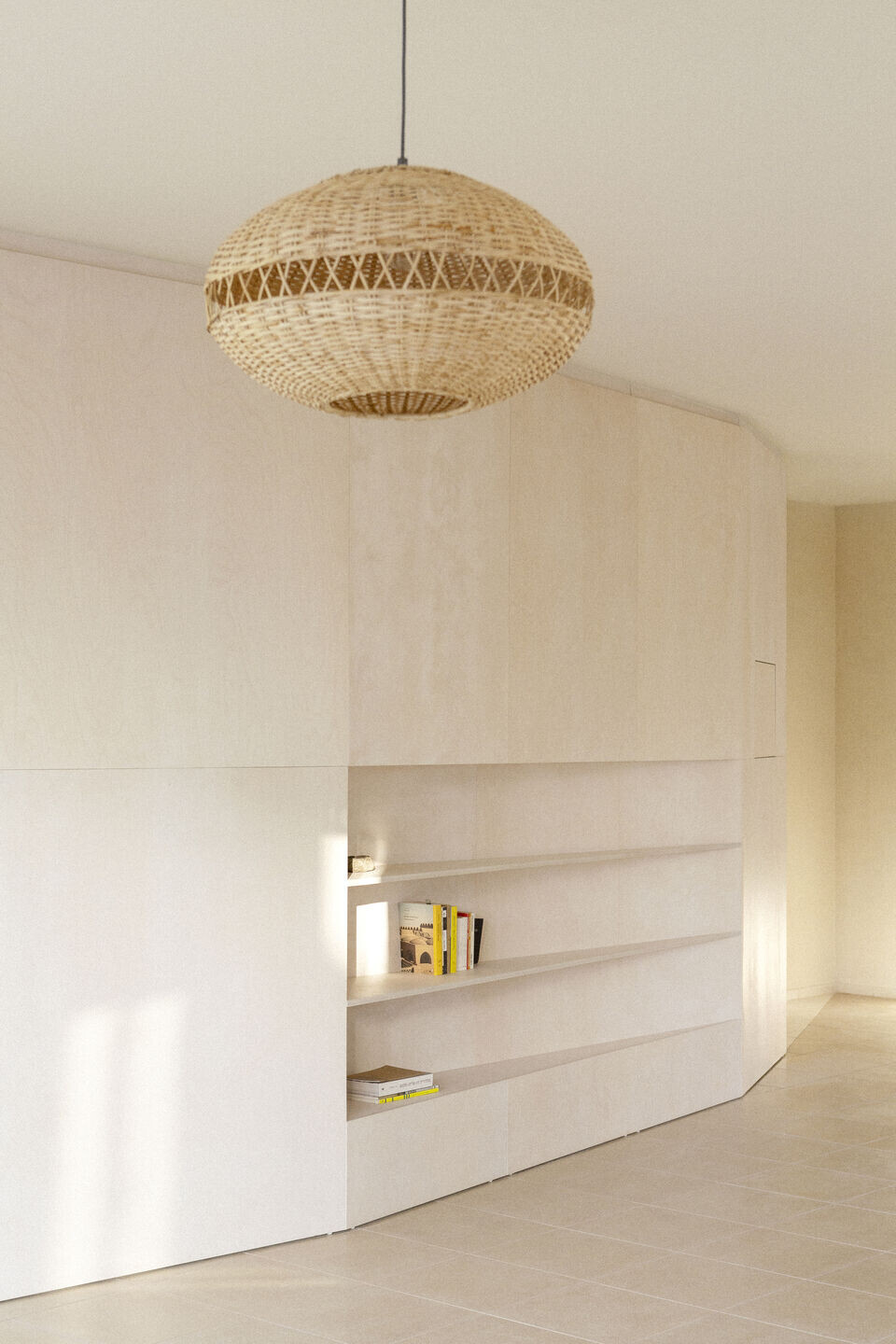
Located in a typical residential building from 1961, the square formed apartment was renovated as an homage to the local 1960's modernist architecture using ecological up-to-date materials, creating a serene haven in the heart of Tel-Aviv. A limited and repeated set of light materials were chosen in order to achieve a serene space.
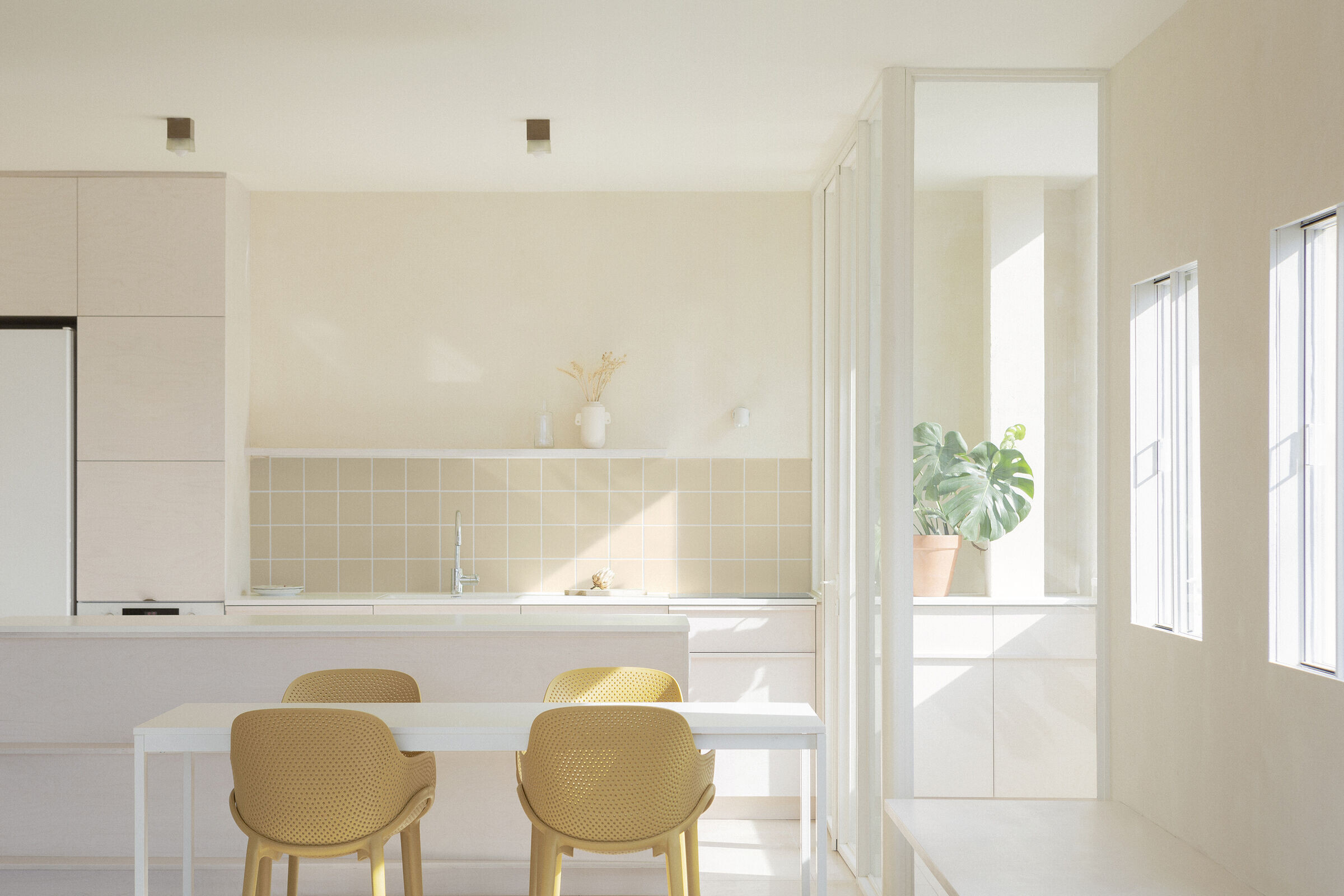
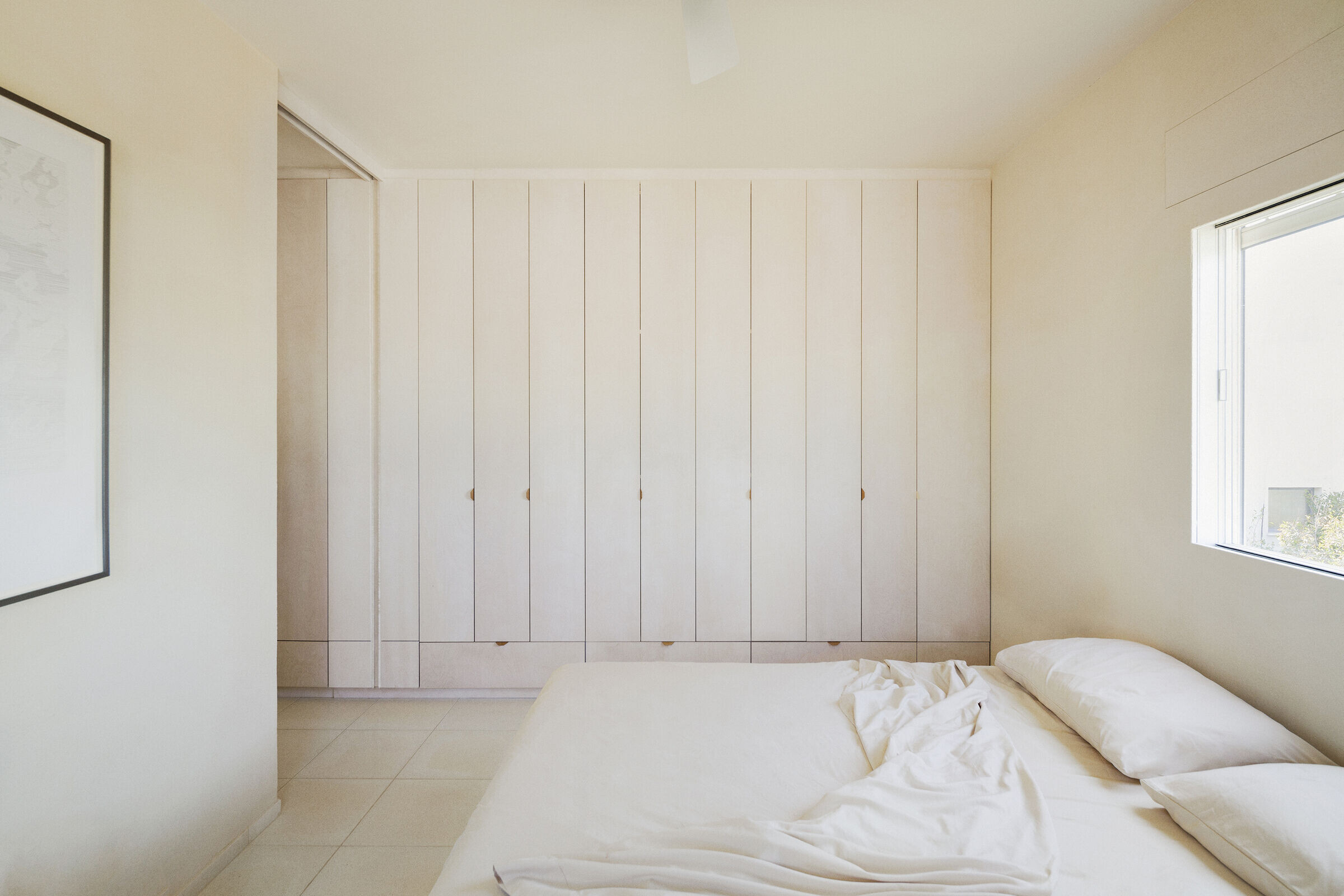
Aiming for natural textures and soft atmosphere, to suit the young-at-heart retired clients, the design is composed of exposed light wood carpentry, locally produced terrazzo tiles and local natural lime plaster.
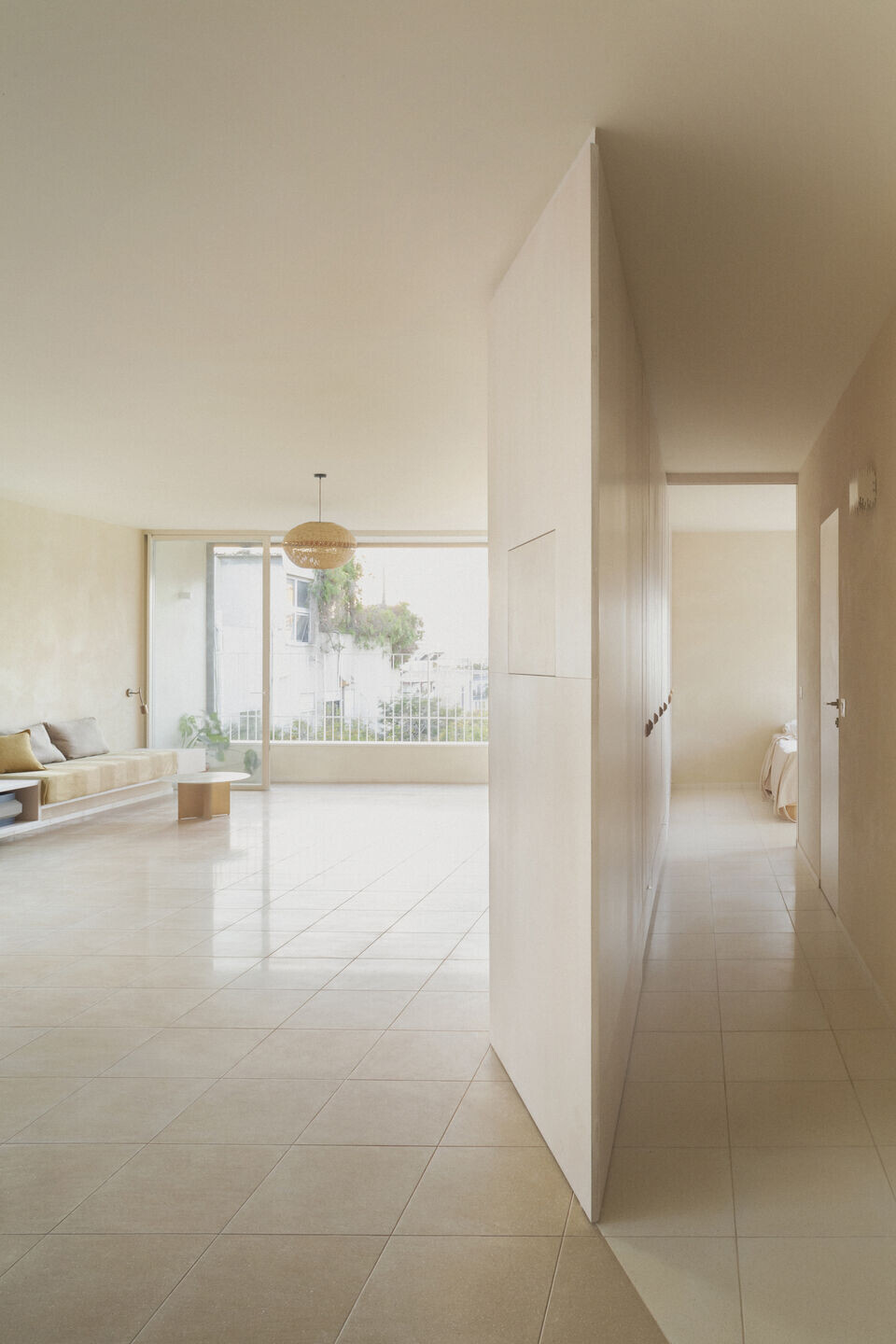
Initially all partitions and old additions were demolished to create a fluid, light space. In order to create a much needed buffer from the tough Israeli summer sun, both original balconies were reopened according to the original 1960's plan, allowing space for the clients’ love for gardening.
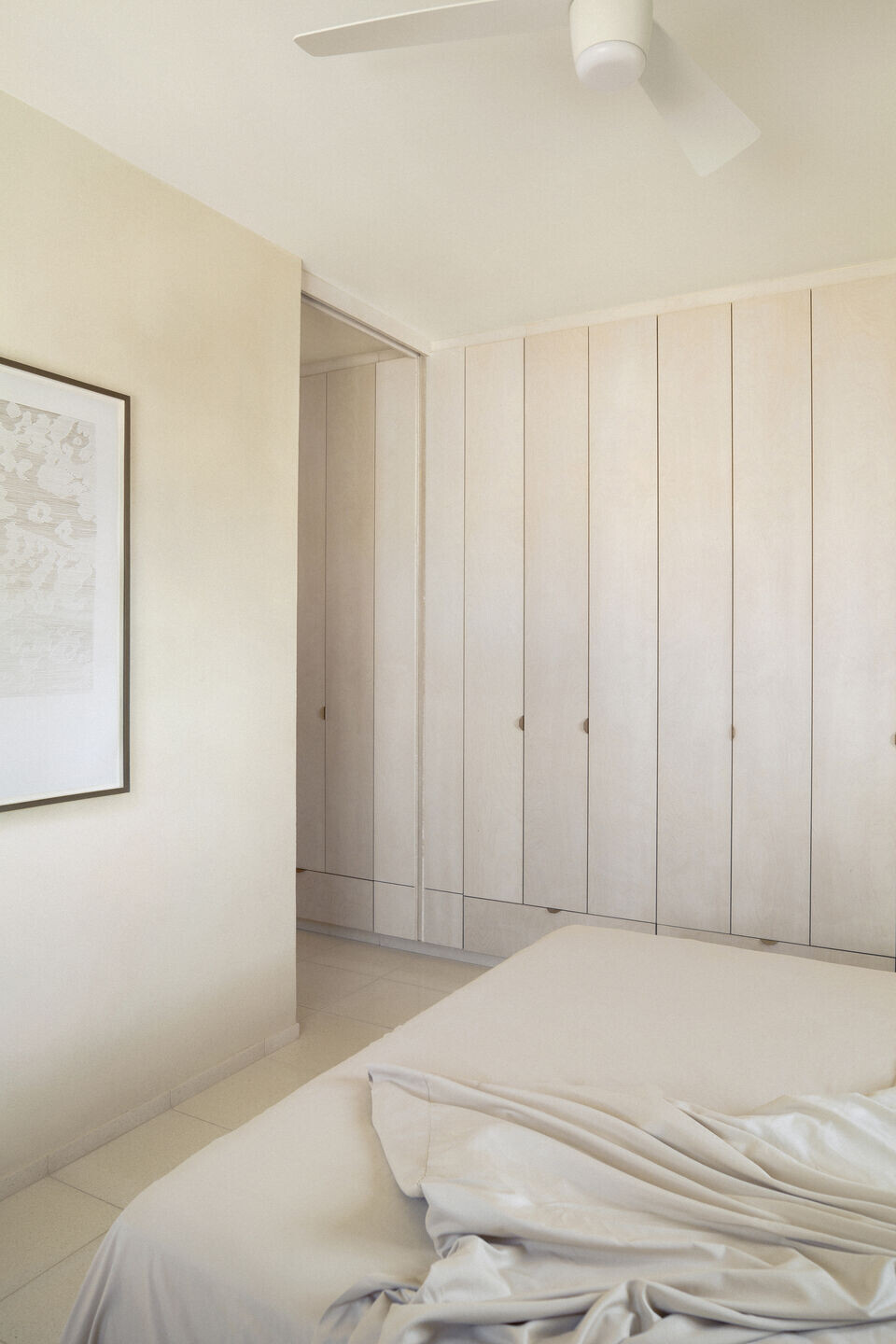
The main feature of the design is an 8 meters long double sided carpentry piece, a wooden “iceberg”, which acts as a private-public divider. The division is emphasized by tiles in opposite tones - sand hued terrazzo moderating the intense south-western light hitting the public zone, and white terrazzo brightening the gloomy northern private zone.
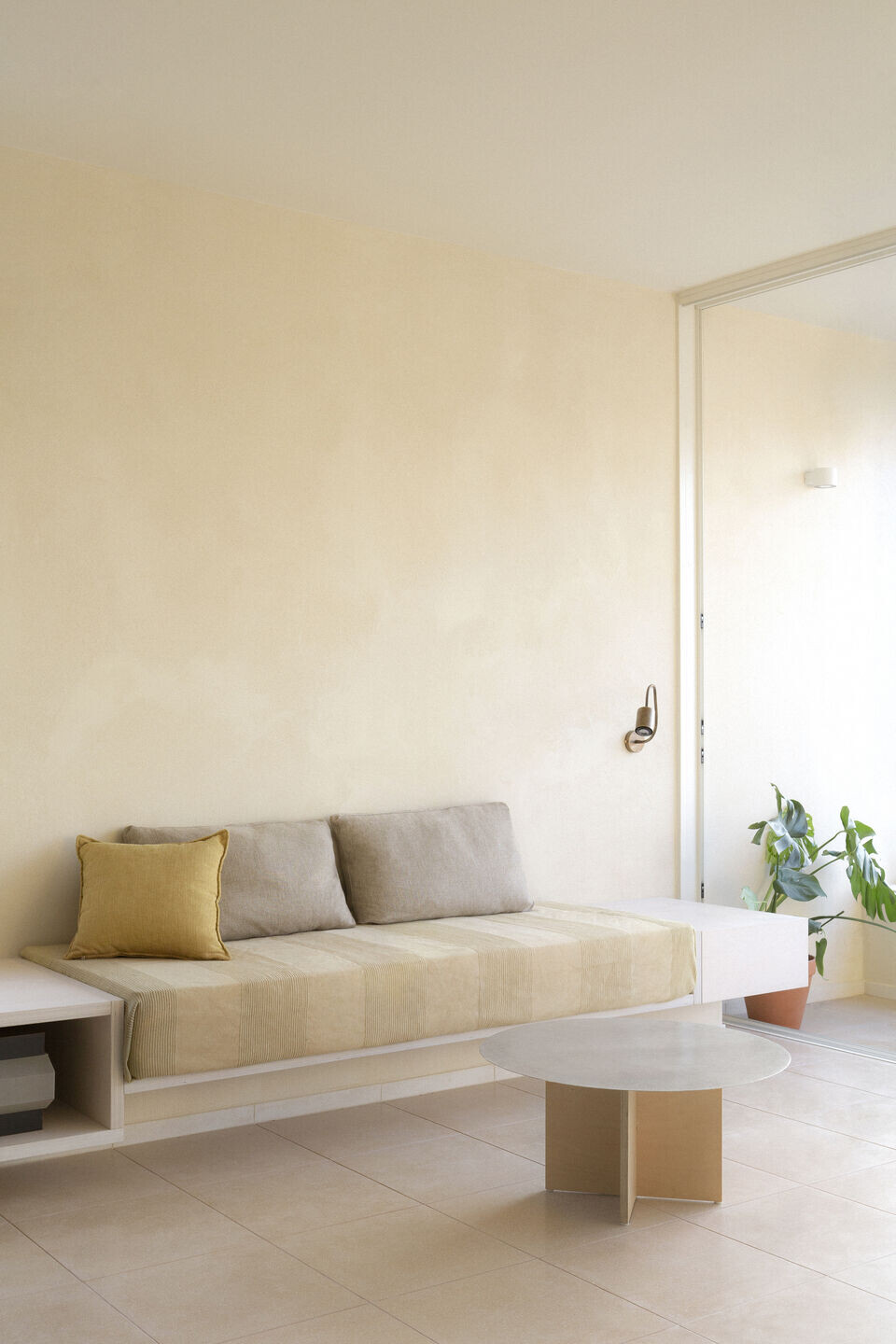
The angular carved part of the iceberg, facing the dining and living room, is dedicated to display (and a hidden bar), while the apartment storage is concentrated on the private side. The tip of the iceberg ushers towards the public open space - kitchen, dining, living room and balcony. It is followed by a parallel 8 meters multi-functional seat which can be used as a dining seat, a shelf, as a low table for the clients’ grandchildren, and a built-in sofa, among other uses.
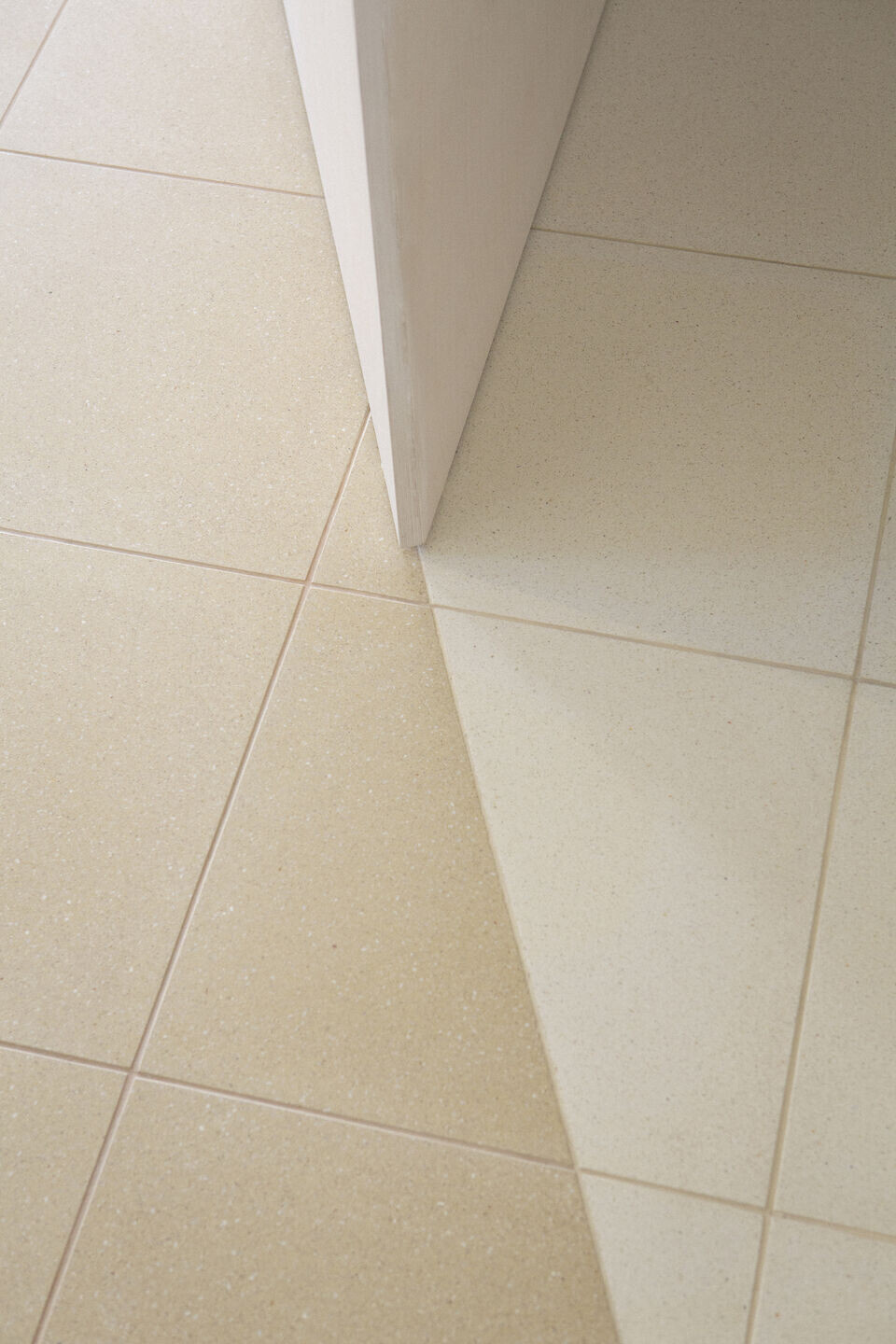
Project team:
Architect: Laila Architecture
Contractor: Lior Carmi
Carpentry: Amir Weiser Carpentry
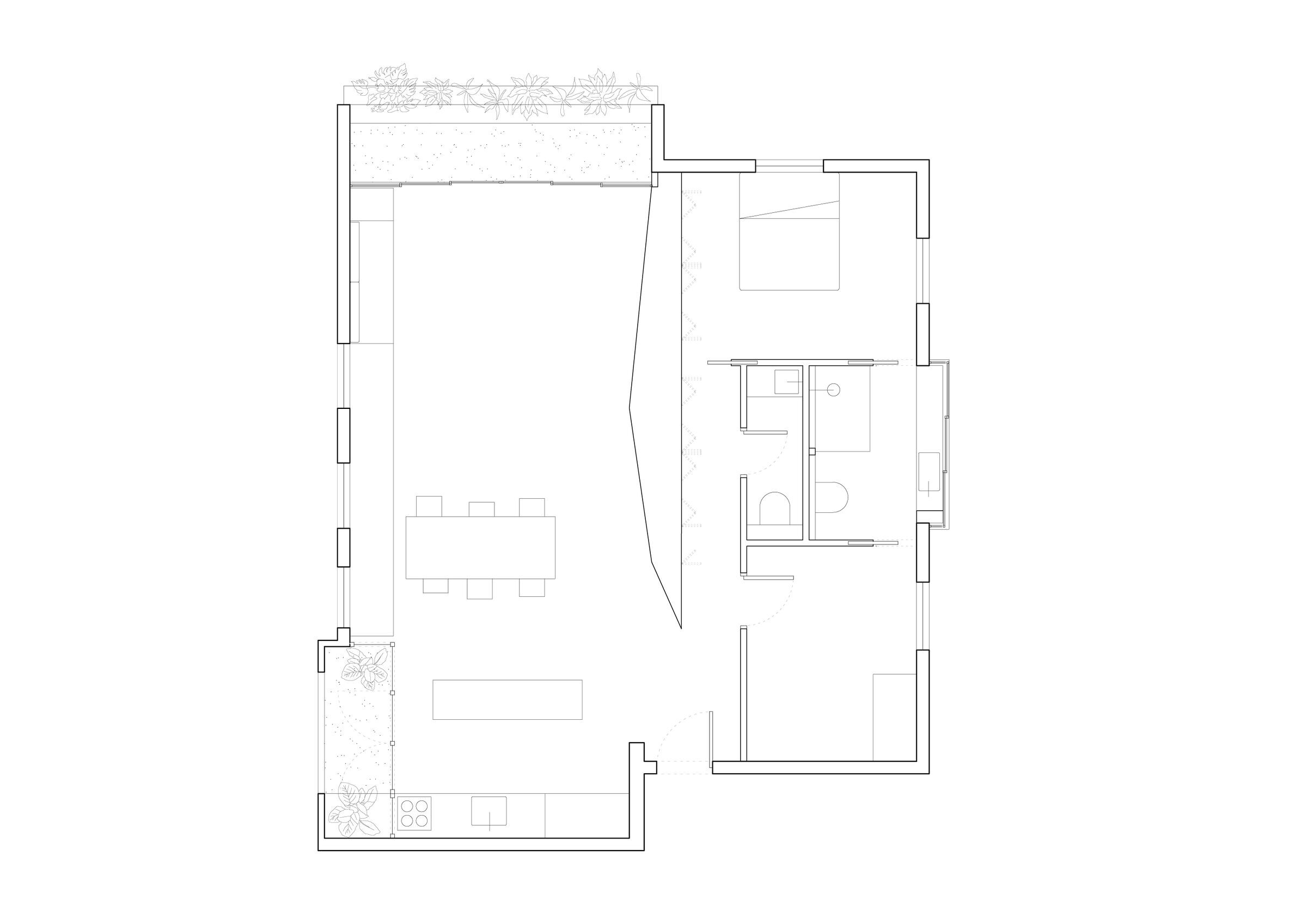
Materials used:
Flooring: Terrazzo tiles, Hamomhe Tiles
Render: Natural lime plaster, Tradical® Décor














































