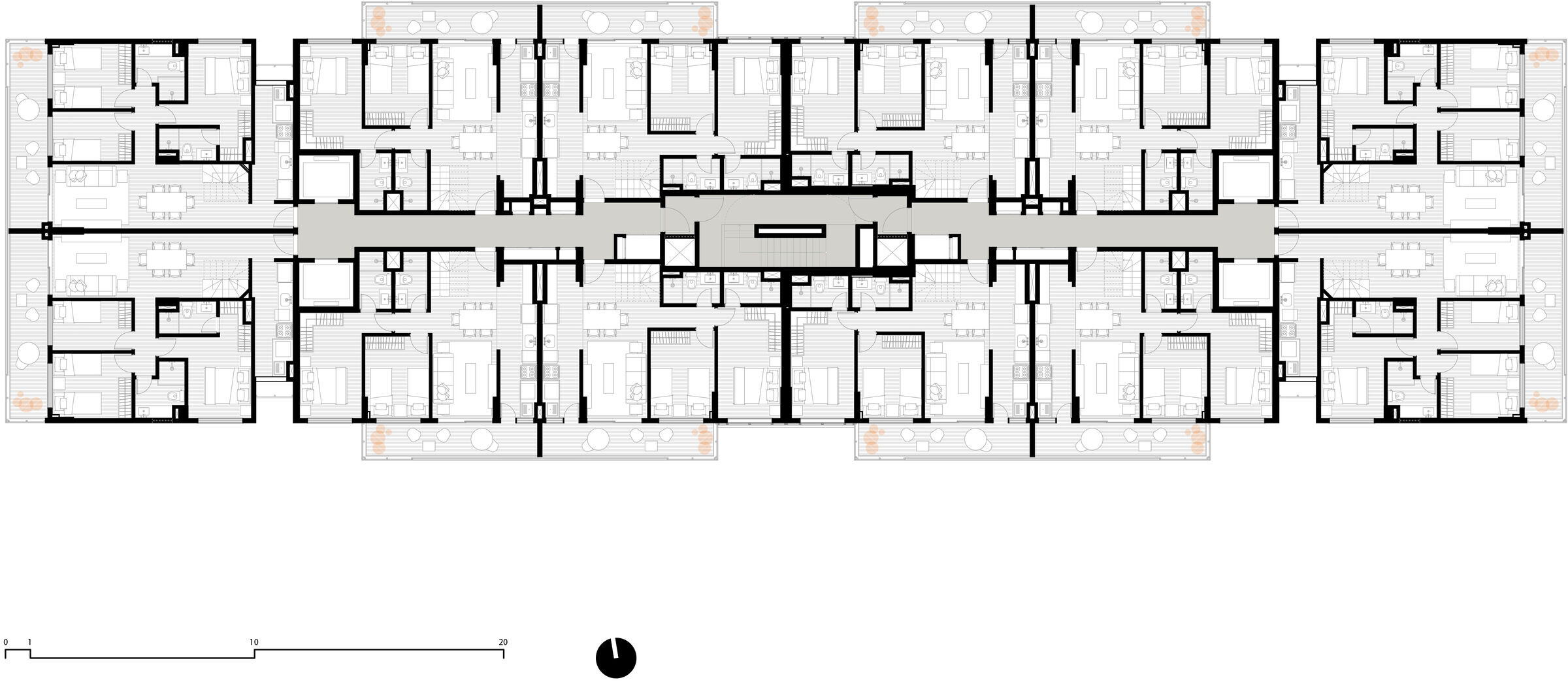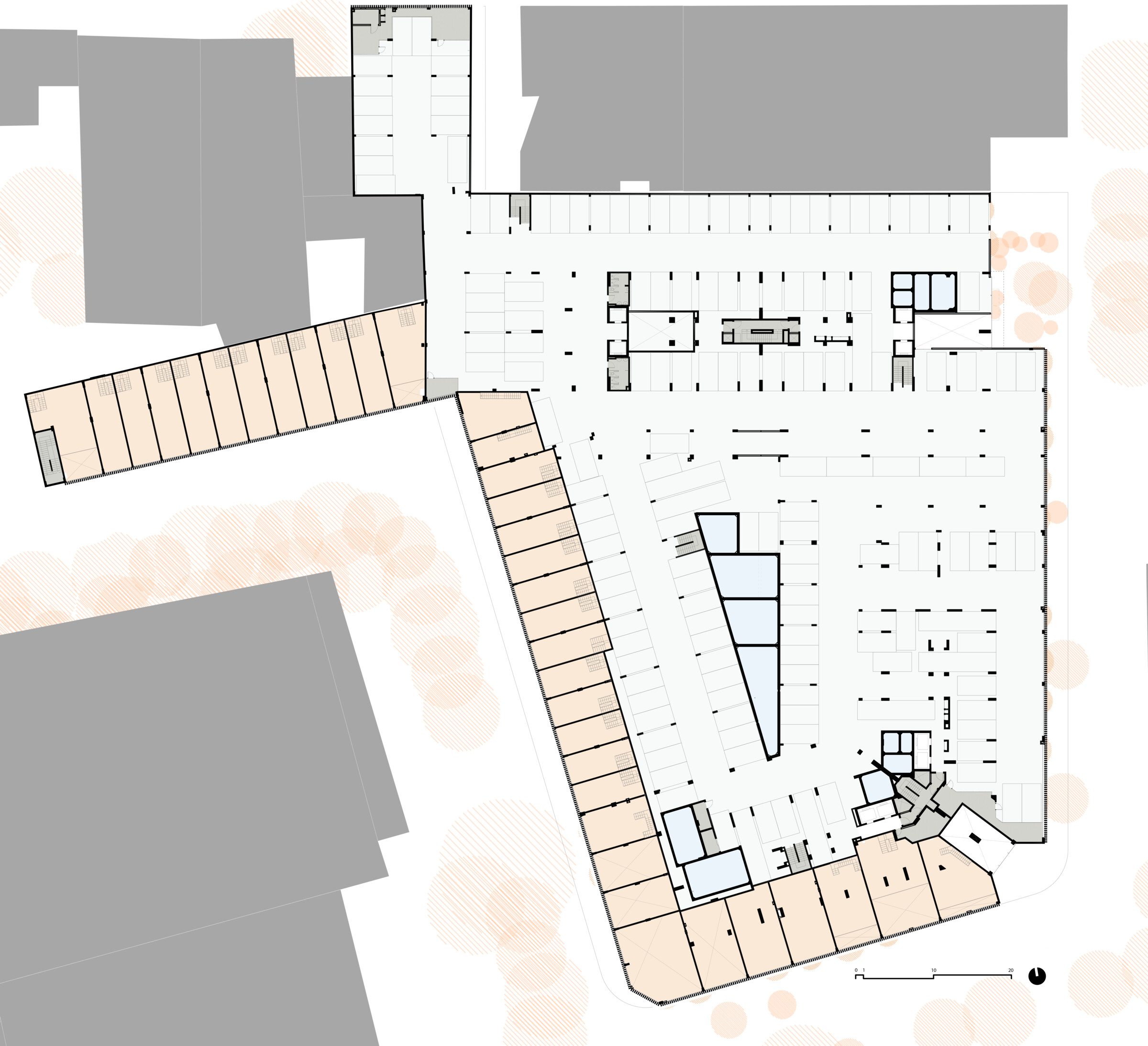Ícono Parque, a residential complex located in the South Zone of Rio de Janeiro, with architecture by Cité Arquitetura + Pontual Arquitetura for SIG Engenharia and the Opportunity group, is a mixed-use project that uses the concept of active facade, making its implementation a major activation of the block in which it is located, adding commerce and life to the Flamengo neighborhood.
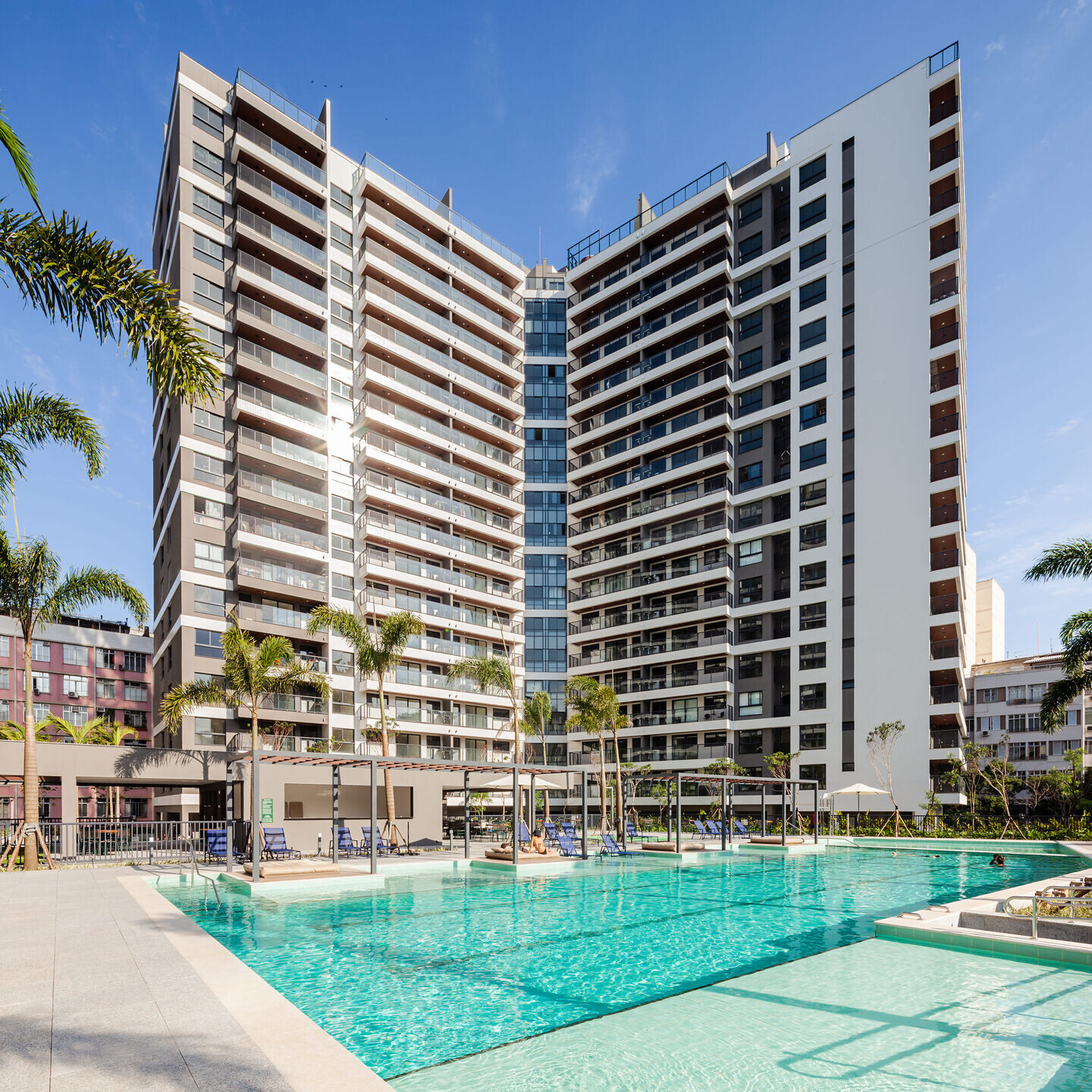
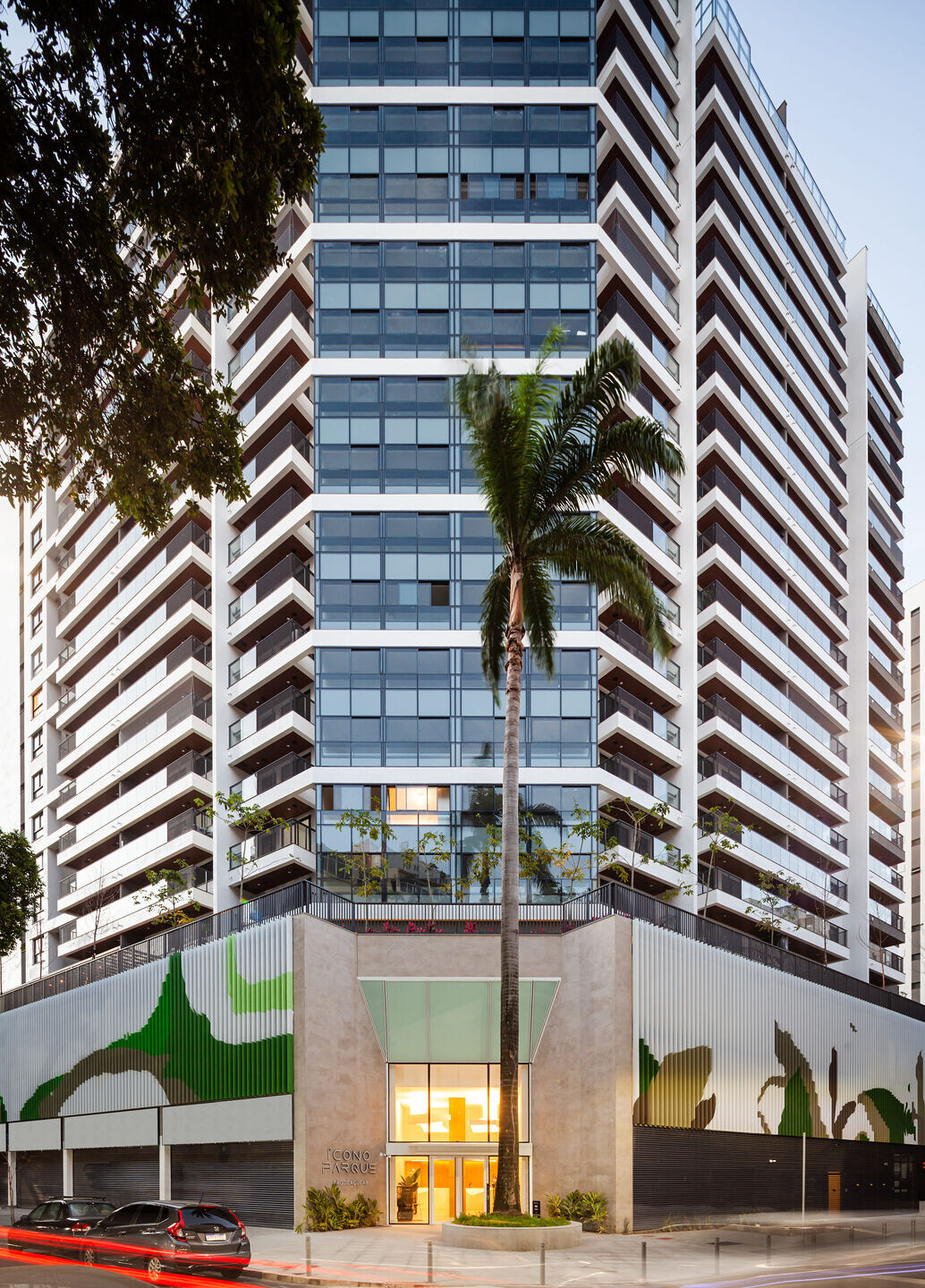
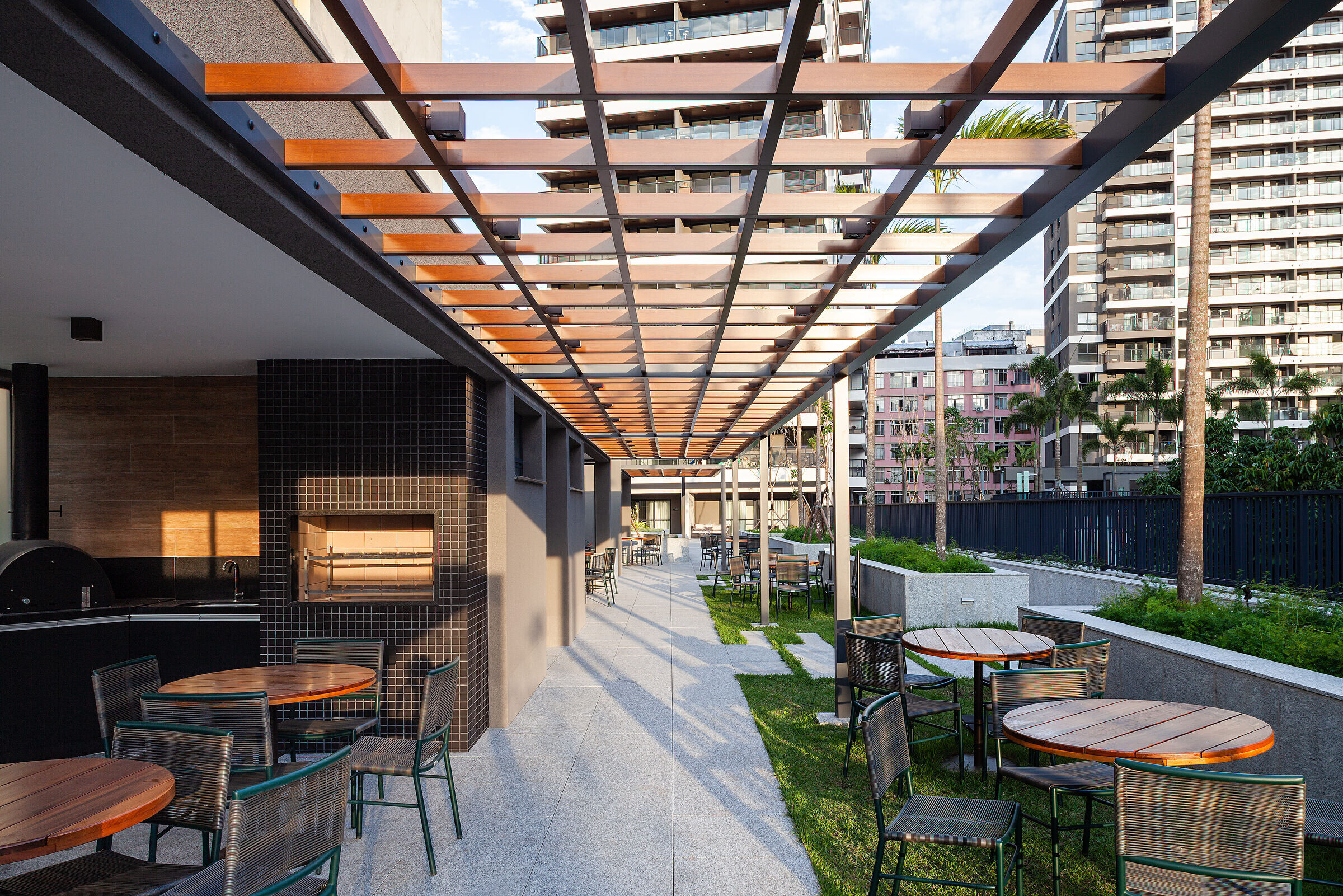
Walking in the area where it is located is a daily occurrence due to the great diversity of services and stores. Therefore, the project sought to encourage this habit and, even more, to stimulate urban life in the streets surrounding the building.
The implementation of the architecture was designed in order to spread the volumetry, making it respectful to the surroundings and creating welcoming moments for the pedestrians. Regarding the built volume, the project sought to insert itself with a discrete but transforming presence in the block, bringing commerce, with the implementation of the active facade, and art, with the panel signed by urban artist Marcelo Lamarca that recalls the graffiti on the old wall of the empty lot that used to exist there.

The mixed program contemplates multi-family residential towers, with two and three-bedroom units, and commercial towers, with the creation of a gallery of stores of different sizes on the ground floor. The implantation of the towers aims at a wide view of the apartments, taking into consideration the possibility of overlooking Christ the Redeemer and Sugar Loaf, the reduction of the block's density, and the creation of a large park in the center of the plot, with several common uses for the residents. Inspired by the neighborhood's striking corners, especially Paissandu street and Flamengo beach with buildings such as Tabor and Loreto, of the towers' entrances at the foundations receive special attention.
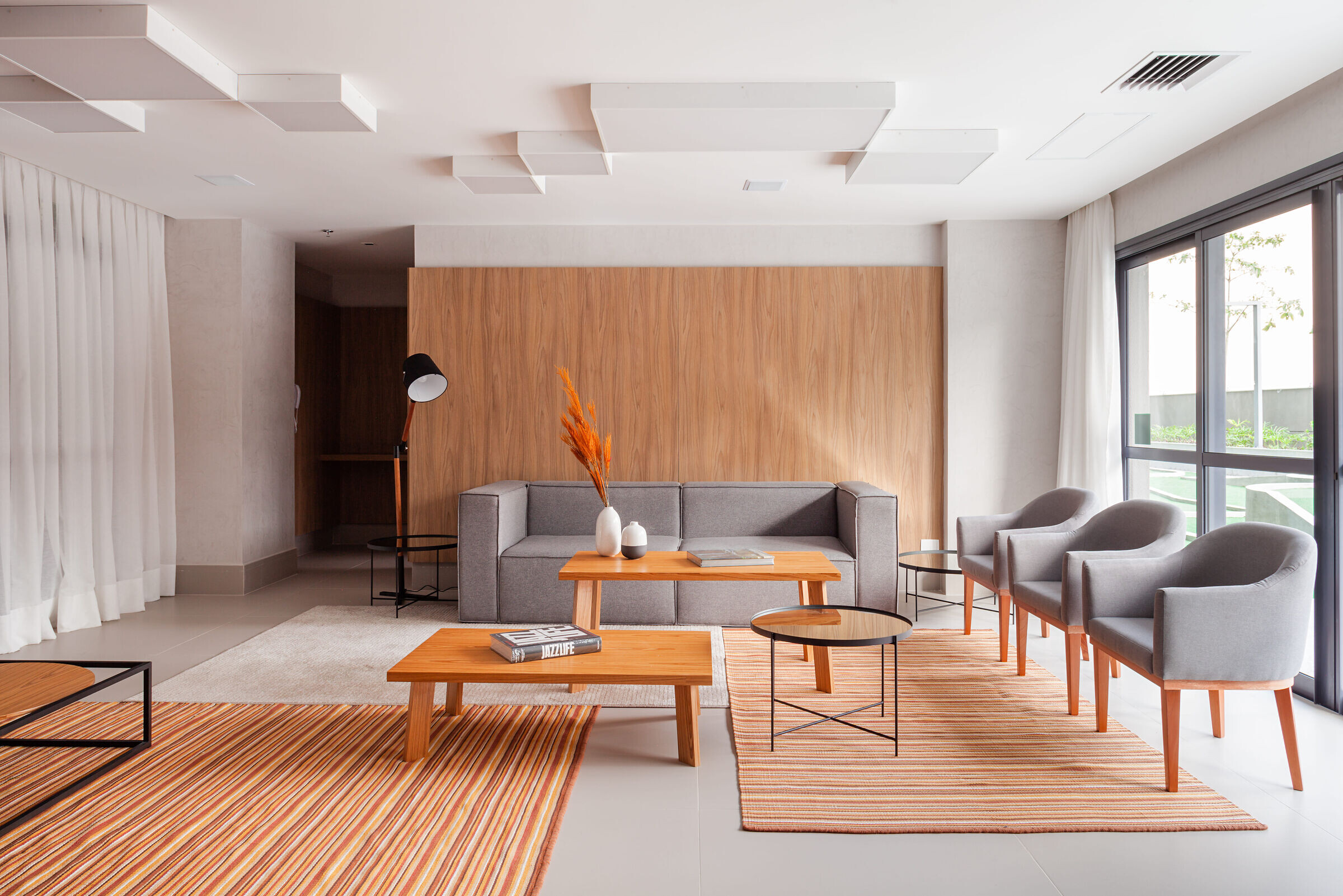
With clear and calm finishings that determine a change of pace for those entering the building, the corners of the Ícono show themselves as an urban event, with landscaping insertions such as the square next to the historic building of the IAB-RJ and the maintenance of a pre-existing imperial palm tree on the site on Machado de Assis Street. Large glass panels transform the lighting of its interiors into an urban lantern at night, and during the day they create a surprise for passers-by.
In urban terms, the use of the open block concept, canonized in architecture by Christian de Portzamparc, occurs in the foundation with the design of a gallery of stores that move the economy and the neighborhood's daily life, besides recalling surrounding icons, such as Galeria Condor, in Largo do Machado.
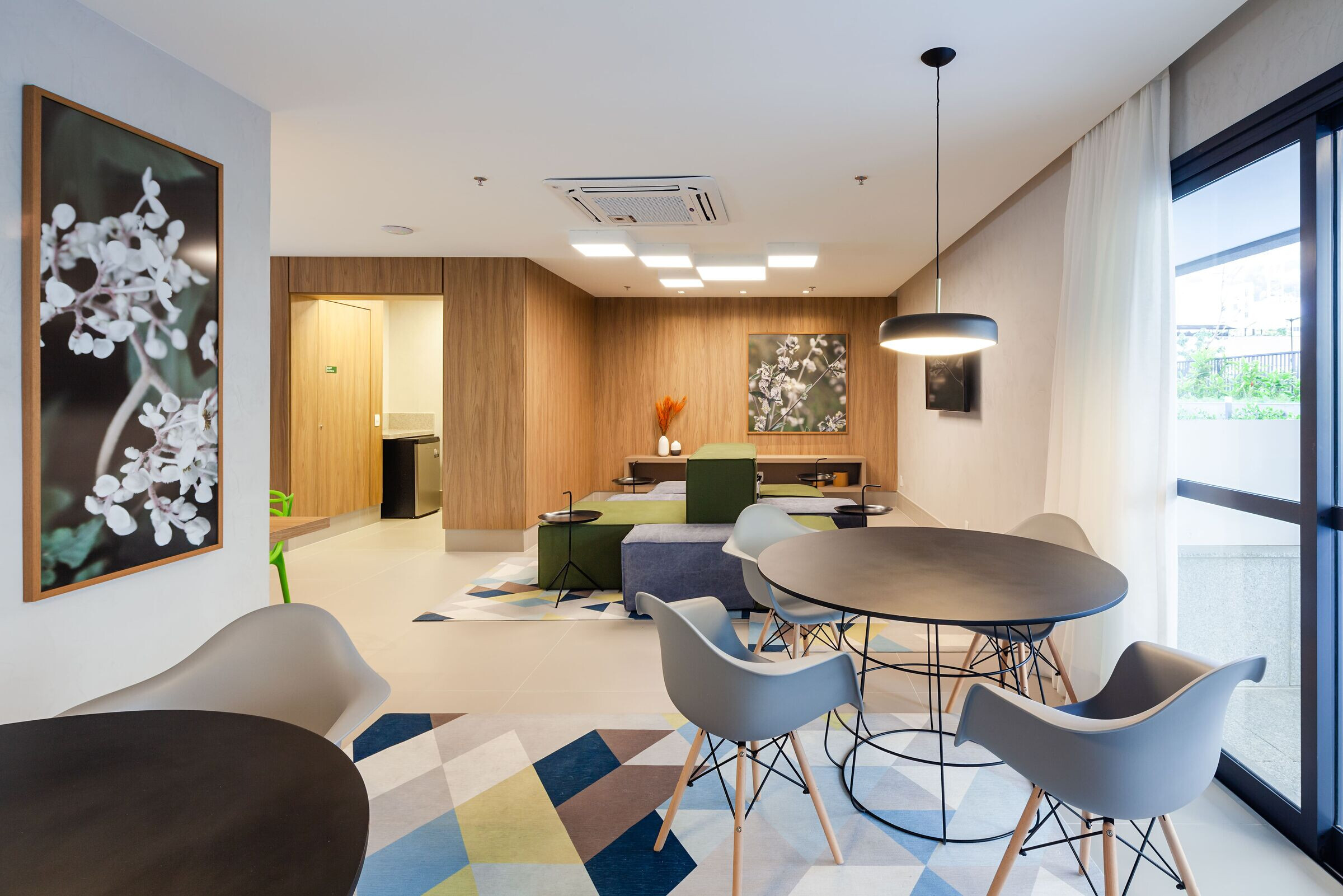
The same generous attitude on the ground floor is repeated at the height of the treetops. Based on the idea of an urban park, the grounding mixes generous landscaping with the artistic panel, to emphasize the atmosphere of well-being. This creates a pleasant and lively promenade for the pedestrian, with vegetation hanging all around, and a wooded recreational space for residents at PUC. In addition, the vegetation strategy creates a buffer from the noise and movement of the city for those in PUC and the buildings.
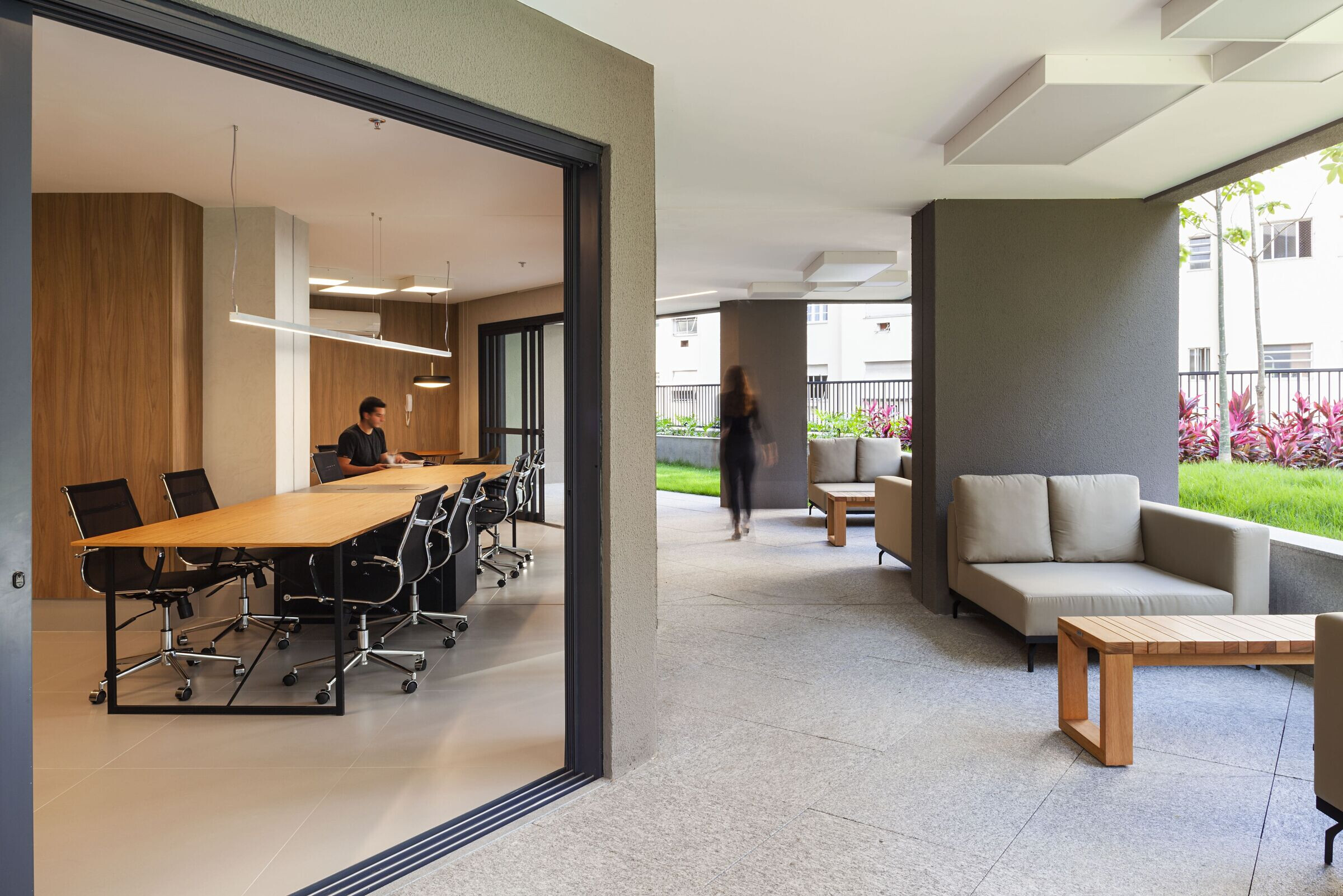
In the towers, inspired by the Carioca architecture present in the region, with projects such as Guinle Park and Biarritz, the nature of the project is to stand out for its details and, above all, for its respect and value addition to the surroundings. The chromatic contrast of white and gray tones creates the greatest sense of spaciousness between the buildings while the design of the sometimes longer and well delineated beam lines makes the construction visually lighter.
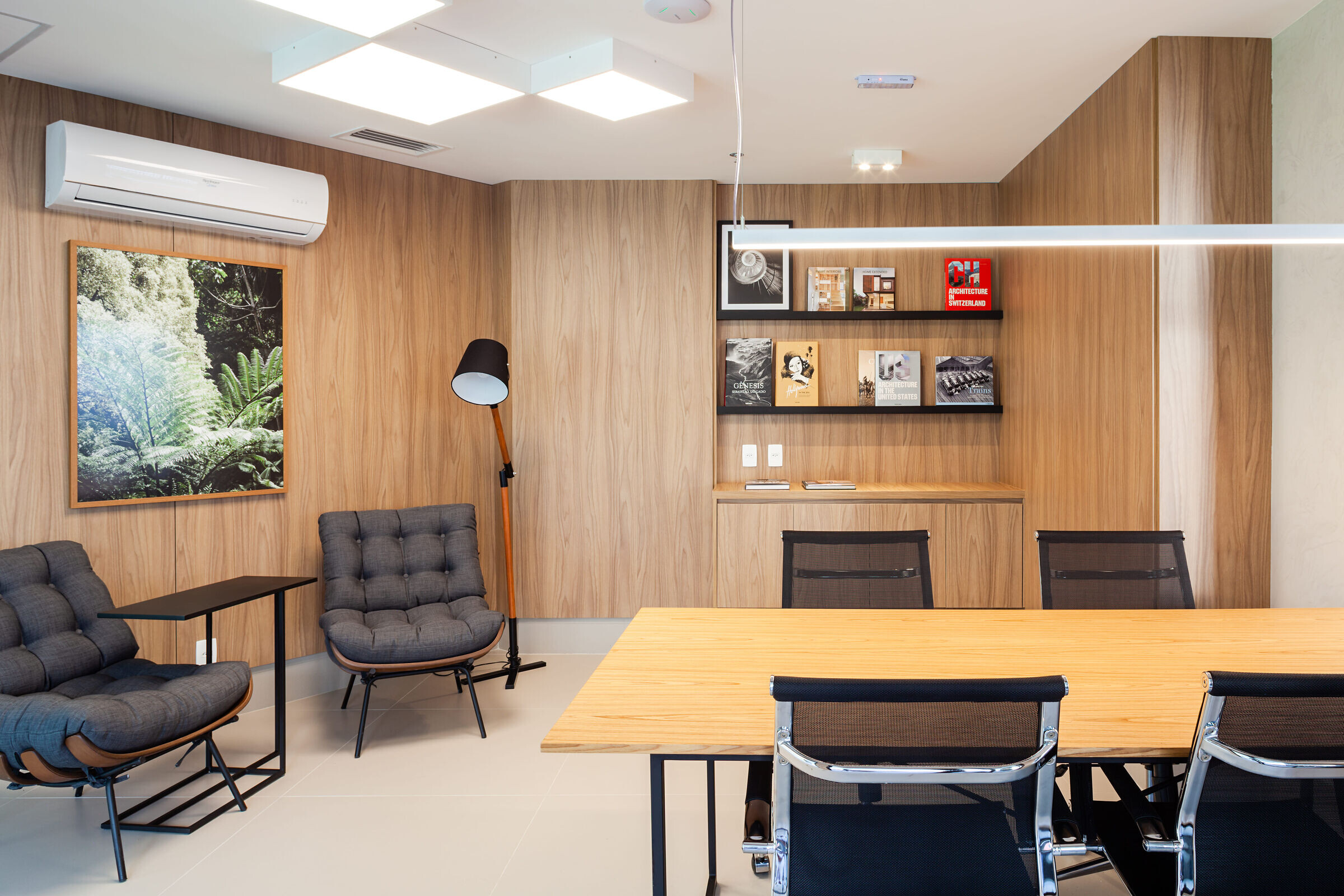
The use of ceramic tiles (Cerâmica Portobello Linha Arquiteto Urbano Neve) and textured paste (Ibratin Pingato Duo Stuttgat Máximo) predominates, establishing a mix of grays and whites that, together with the frames (Olgacolor Pintura Eletrostática Cinza) with colorless glass, make the volume built more discreet, paying attention to the volumetric details of the facade and the art of the foundation panel.
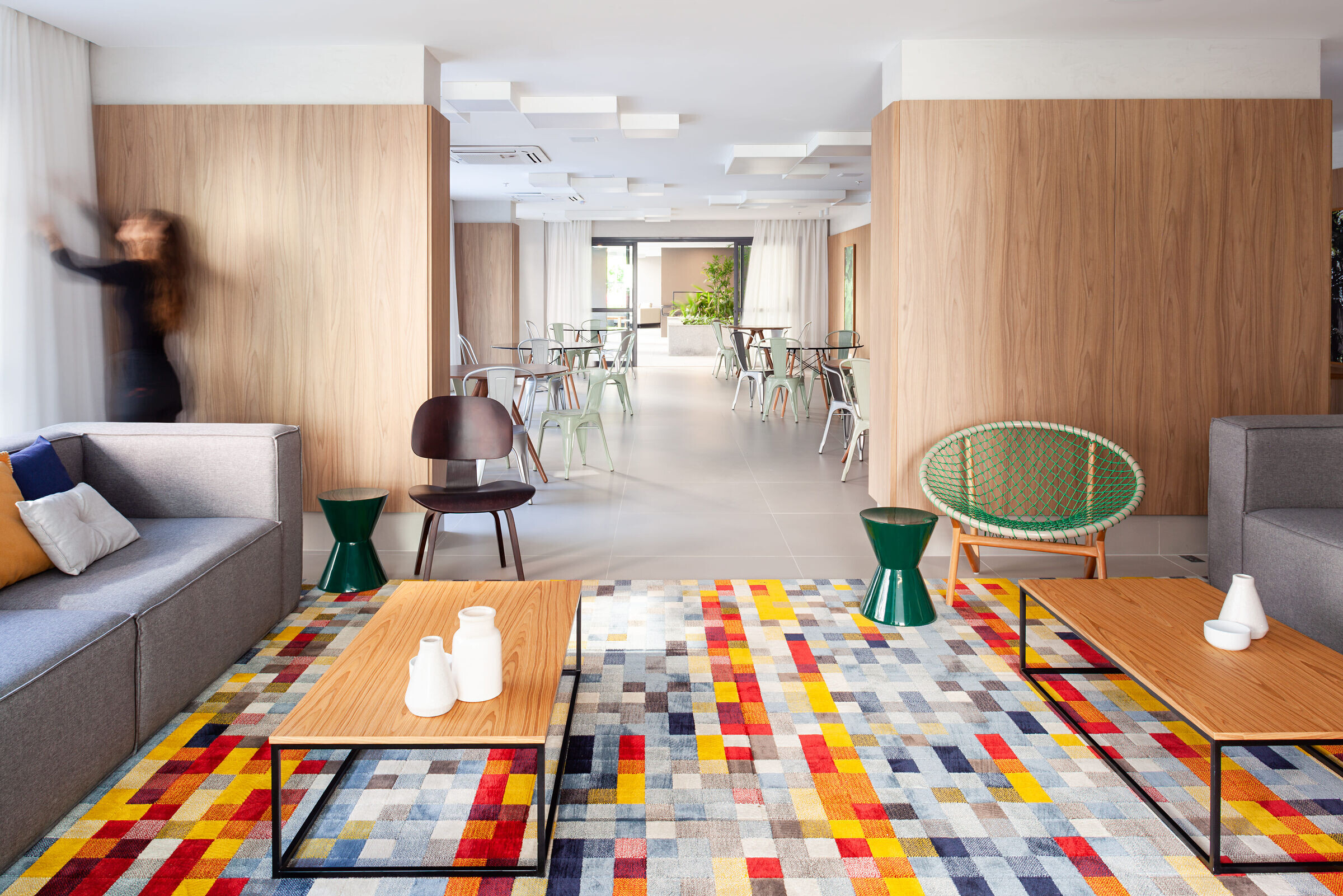
On the ground floor, the recessed entrances house landscaping along the street and create a backdrop in light gray tones using the Portobello Concretíssima Matiz Grigio porcelain tiles, which enhances the prominence of its large glass panes, with special emphasis on interior lighting. Lamarca's graffiti panel establishes the project's color point and a curiosity for the pedestrian by covering the foundation coated by Quadrobrise Hunter Douglas XL200 Branco.

The main difficulty in design was to ensure the constructive density so that it would not become imposing on the street. The implementation of an active basement and the central park, setbacks in the facade and the positioning of the buildings in relation to the land boundary and the use of light and gray colors that blend and contrast with each other and with the green of the vegetation and hues of the sky were resources implemented to solve this issue.

Of the project's differentials, two elements stand out. The first is the activation of the block where it is located. Dois de Dezembro and Machado de Assis streets coexisted for years with an immense empty walled terrain, making them less pleasant and with an appearance of greater insecurity. The new buildings with several stores on the ground floor brought life to the street, with markets, shops and restaurants, transforming and qualifying the urban space.
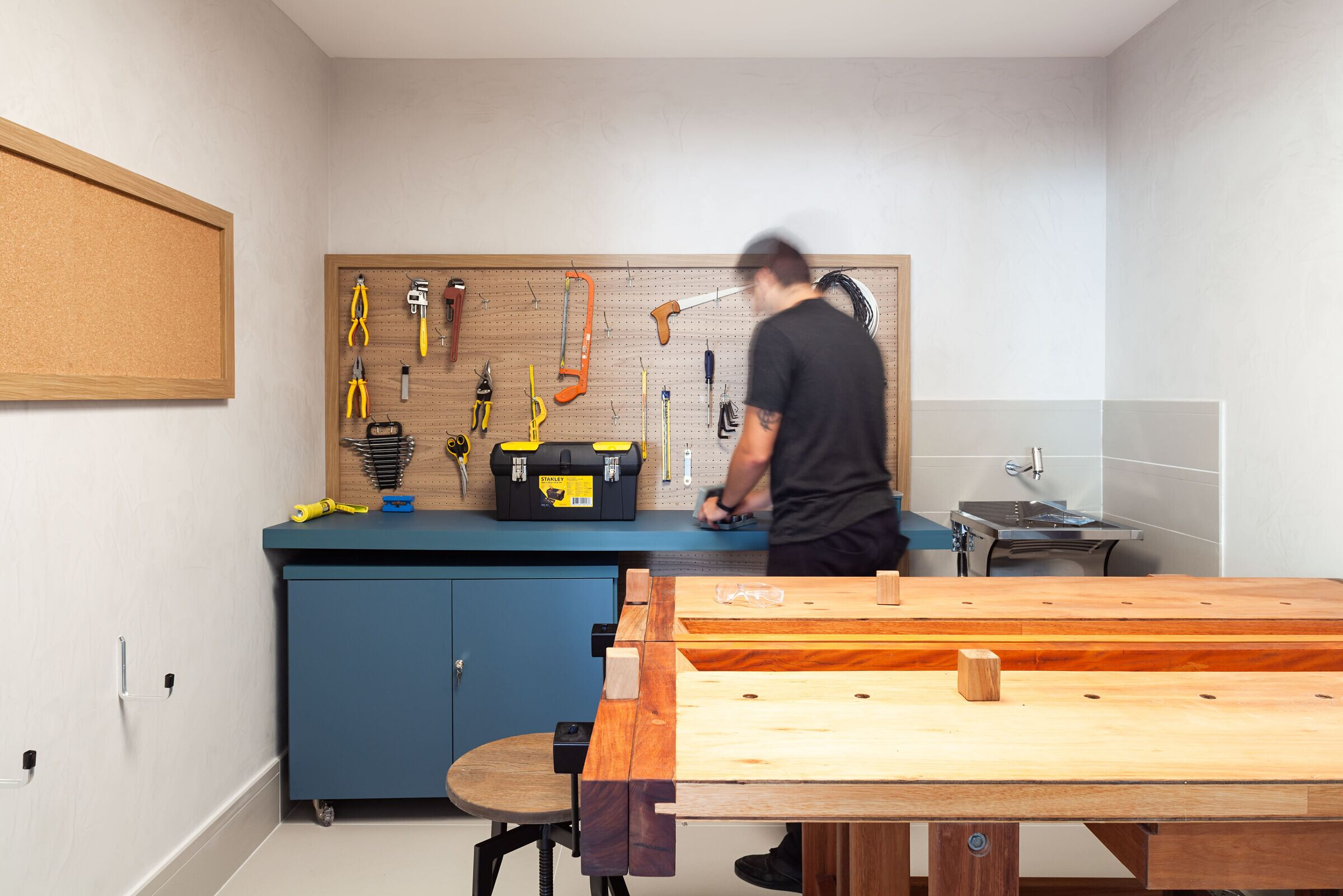
The second differential concerns the residential market in Rio's South Zone. The location is just a few minutes from downtown and a few steps away from the Aterro do Flamengo, one of the most emblematic urban parks in the world, and Largo do Machado, an important center for commerce and transportation, is undoubtedly attractive. However, what makes Ícono special compared to other developments in the region is the combination of its location with all the infrastructure of a condominium with services and leisure to the resident. The quality of being able to be outdoors and the practicality of living spaces, so associated with the city's expansion regions, are now a reality near downtown and in one of the most traditional neighborhoods in the South Zone of Rio.

In fact, such quality of life is translated into the design with the implantation of the towers on the ground, generating a constant contact between the internal and external spaces, both in the common areas surrounded by landscaping and in the apartments with large glass panels and spacious balconies. This exchange with the outdoors, reinforced by the central park, increases the residents' sense of well-being and is unusual in such a dense region of the city. The architectural design ensured constant cross ventilation in the living spaces as well as the presence of natural light throughout the day in all common and private areas.

Finally, the landscaping thought out for this project thinks, above all, about conviviality. Associating varied leisure spaces with a diversity of landscaping guided the proposal. To be able to rest, play, or be among friends in the middle of the green were the main objective and add to the project's differential in relation to the market in Rio's South Zone. One of the main points in which this becomes evident is in the living space with barbecue grills, which overlooks the street at one end of the site, intermingling the surrounding urban landscape with greenery and leisure, like a grandstand to the city.
