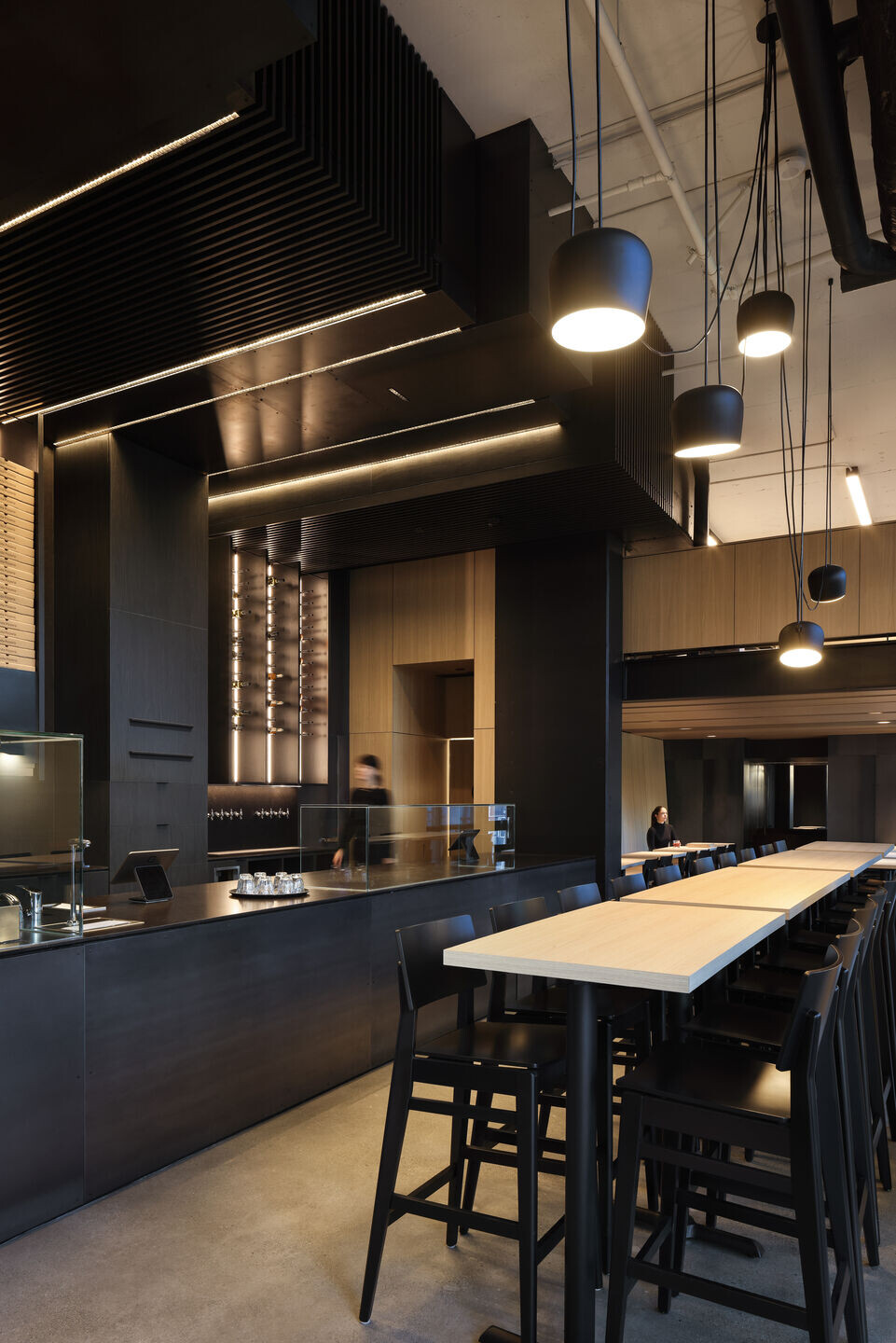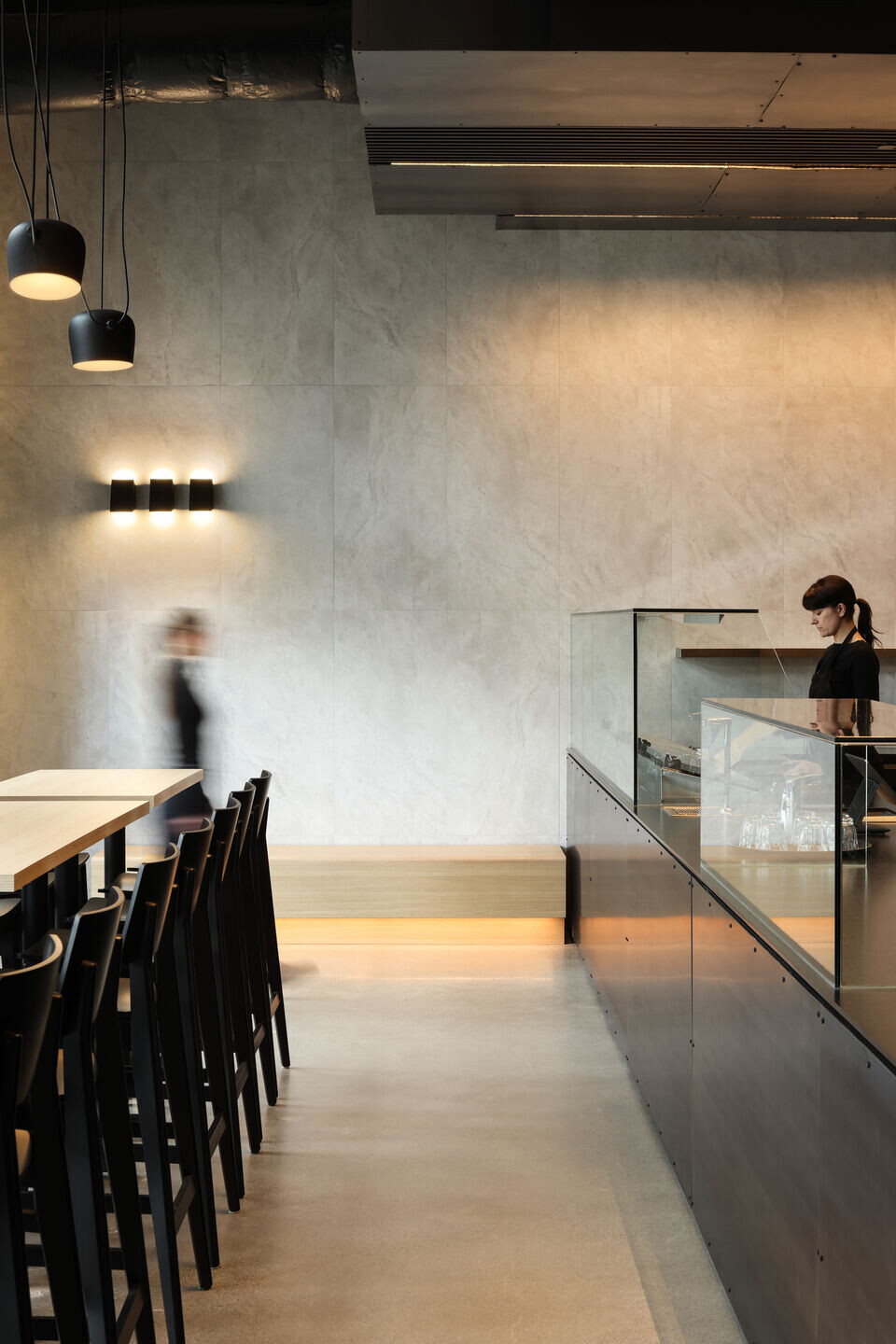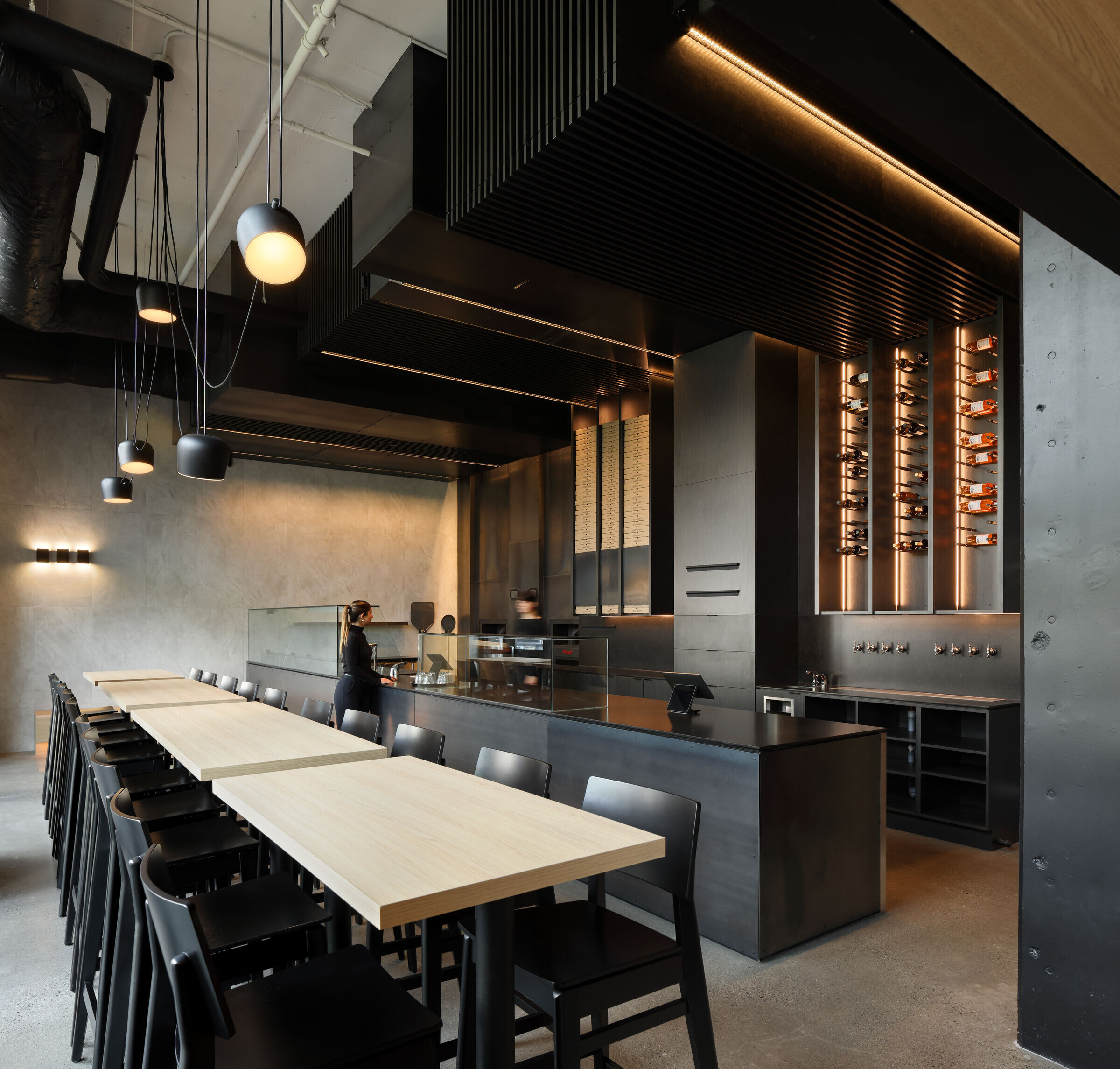Embracing the local urban lifestyle, the new Ignite Pizzeria in Vancouver BC blends modern city nightlife and the intimate experience of creating handmade artisan pizza. In a post-pandemic environment, a craving for palpable experiences ignites the popularity of more immersive and tactile interactions. The new pizzeria does just that, where RSAAW brings the process of hand-making artisan pizza directly to guests through the five basic human senses.

Upon entering, guests are indulged with the aroma of hand-tossed pizza slowly perfecting in blazing stone-fire burning ovens. Following this savoury aroma is the immersive sight of artisan chefs preparing their work, exposing the interiors of the ovens’ fire. Supporting this experience is the black floor to ceiling room where hints of warm light and wood evoke the feeling of being within the wood burning flames.

Marrying dine-in and takeout services typically presents a common flow concern where the movement of guests and employees conflict. With Ignite Pizzeria Yaletown’s horizontal circulation system, pizza preparations, payments, and food pick-ups seamlessly work alongside each other without disruptions.
Designing linear operations promises a harmonious flow beyond performance, where both dine-in and takeout guests can move at their own pace through separate entrances and points of contact.
Having the program stretched horizontally offers dine-in guests anywhere in the restaurant to have access to the double-height windows overlooking the urban square outside.

A mix of banquette and high-top seating balances the matte black two-storey ceiling and contemporary white oak mezzanine. Further presenting the lounge experience are groups of warm linear recessed lighting embedded in the black wood slat ceiling above the serving bar; along the vertically stacked steel pizza box shelving; and behind the wine display to the right of the black floor-to-ceiling cabinetry.

To the right of the front steel counter, a walk-in cooler sits perpendicular to the fresh ingredient prep hidden under a 400 square foot office space mezzanine, keeping prep staff close to resources.

Three bathroom units are immersed in the matte-black façade found throughout the restaurant. Modernizing the opportunity for social interactions, the shared sink sits outside the bathrooms where users can see the hustle and bustle of the restaurant behind them in a large mirror.
A hidden staircase leads to the top office spaces, offering those utilizing the spaces to feel a sense of a communal social experience while still siloed to keep distractions at a minimal. The gentle acoustics of mingling guests below the rectilinear mezzanine echos a moderate level of ambient noise that improves performance and creativity.

















