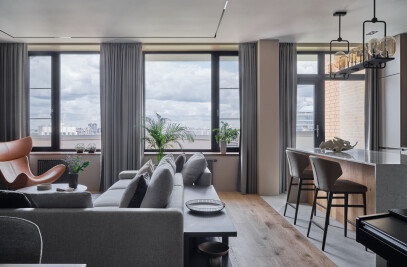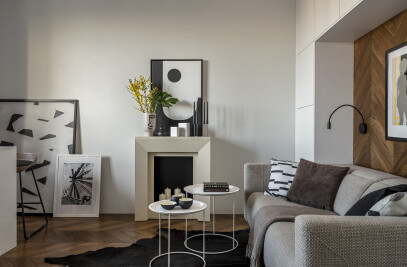The apartment with an area of 34 m2, was acquired customers for temporary residence. The owners will live in it during the repairs in the apartment, or to place their friends and relatives, sometimes flat to be used as a working space and rest. The interior’s customers no doubt and understand that they need in choosing the style. When they approached us and show the interiors which they liked, 90% of these interiors were our projects. That was easily to understand what the customer needed. It was the scandinavian style with light-colored walls, natural materials in the decoration, elements of black and colored accents. Designing a small area is not always easy and interesting. It was important to comfortably accommodate all the necessary functionality to 34 square meters, while retaining a sense of space and air, not cluttering apartment.
Hallway:
The objective was to remove this zone so that it was not in the same room with a kitchen while maintaining a sense of the whole space, we made light partition of wooden slats. It isolates the visual space, with natural light passes and is perceived easily, without narrowing the space.
The hall has all the necessary features:
- where it has to change and hide shoes;
- it has a shelf where you can put your keys;
- there is a coat rack;
- it has a cupboard for clothes and shoes, which also posted a router, GSM and fire alarm. Cabinet Door is sliding. We have designed it so that the two sliding doors are bunched together on the principle of cabinet compartment. One, veneered door, closes the wardrobe, the second mirror closes the entrance to the bathroom.
Kitchen:
Customers have noted, during the survey, it is important to make the kitchen not only a place of reception and cooking, but also a relaxation area. That why, we have divided the functional kitchen where you can cook and a dining room with a sofa, where you can comfortably relax, watch TV or chat with friends.
We placed a folding round table in the dining area, to be able to get together with friends. We decided to use a large and low windowsill as additional space for rest and relaxation. We have arranged all the necessary cooking appliances in the kitchen area, we have arranged built-in refrigerator, we have arranged washing machine and dryer.
Living-bedroom:
The living room is a place where the owners want to relax and chat with friends, watch a movie on the projector. It was necessary to place two beds: one double bed and a sofa bed, while maintaining a sense of spaciousness and empty is. It was taken as a basis for the idea of the podium, which can accommodate for watching movies and socializing. Inside the podium retracts a double bed which can be separated if necessary.
The projector is projected onto a screen that slides out of the box above the cabinet. We have placed the two-meter rack directly in front of the sitting room group, so we did a proper shape of the room, and now the room did not seem so stretched. Bio-fireplace we built in wardrobe, which gives a real flame on biofuel. This creates an atmosphere of comfort and Scandinavian country house. We chose the bags as seats that can easily be moved around the room, which is very important in the transformation of the podium in the bed.
Bathroom:
It was necessary to place a shower, sink, heated towel rail and shelves where you can store bathroom accessories. Also, while maintaining the visual space, that was the feeling of spaciousness. The tiles is used in finishing only in the shower, and the rest — painting walls waterproof paint. This technique we often use in your projects. It works well in small rooms, where the tile with four sides will be too narrow room. We built a rack with built-in shelves, continuing a box with racks. We achieved this feeling empty. The shell is made of a slightly rough stone, which is located on the table in teak, the entire wall niches is made of mirrors , in which hanging sink, creating the effect of floating shell in the air, and when we enter the room, visually increases the bathroom.
Balcony:
Balcony there is a place for rest and work. That is why we have placed on the podium there is sofa where you can relax. The catwalk also provided storage. There is the desktop on the opposite side. It is an ideal place to work, it is isolated from the living room and kitchen, and it most of natural light.
































