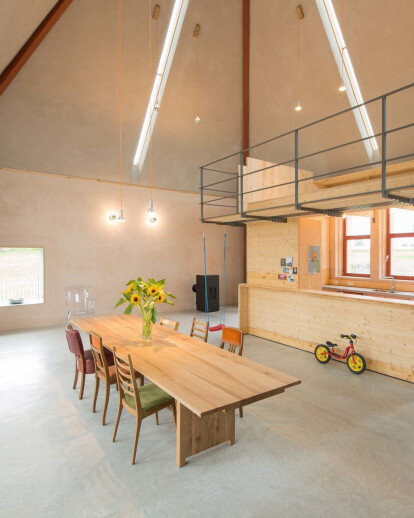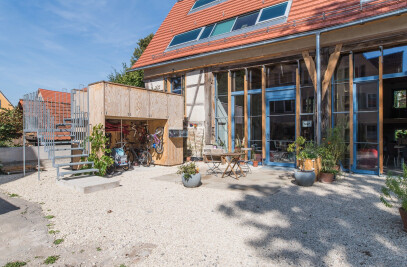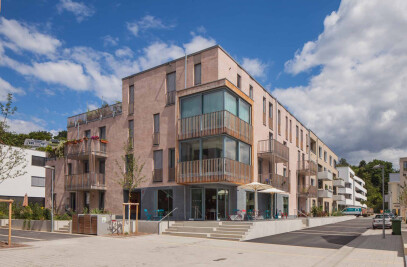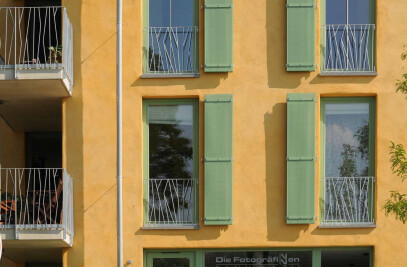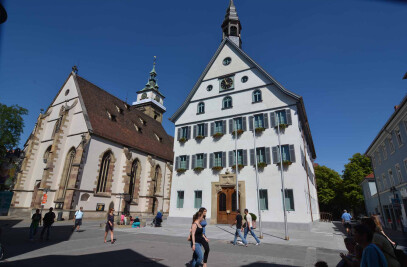The New Apostolic Church, built in 1961, was solidly constructed, but without any design appeal. The project began with the aim of preserving healthy building fabric and exploiting the special situation of the high room.
The lowrise building in front of the building could be rearranged by a few interventions and a new entrance and accommodates the bedrooms and ancillary rooms.
The centre of family life is located under the high tent roof. A "kitchen box" open towards the living room with a counter was placed near the eastern windows. The upper level of the box, which emerged under the high roof, is accessed via a shelf staircase and a slender bridge.
Already from the new entrance one has the view through the hall into the living room and into the northern window oriel. Like a framed picture one sees the orchard meadow and an agricultural shed made of wood. This typical shed in the region was the reference for the new wooden façade.
In contrast to the spatial generosity, the construction is deliberately kept very simple and direct. The masonry walls are whitewashed with pink lime plaster. The floor is a smoothed cement screed. Only the bedrooms and children's rooms have oiled industrial parquet flooring. The interior doors consist of untreated softwood panels in a L-steel frame.
The project is complemented by a regenerative energy concept. A heat pump generates the heat for the underfloor heating and can cool moderately in summer (and thus recharge the underground storage tank). It is supplied by a battery-backed PV system on the flat roof. A room air-independent, automatically controllable pellet stove in the living room can provide a comfortable atmosphere on cool autumn evenings.
