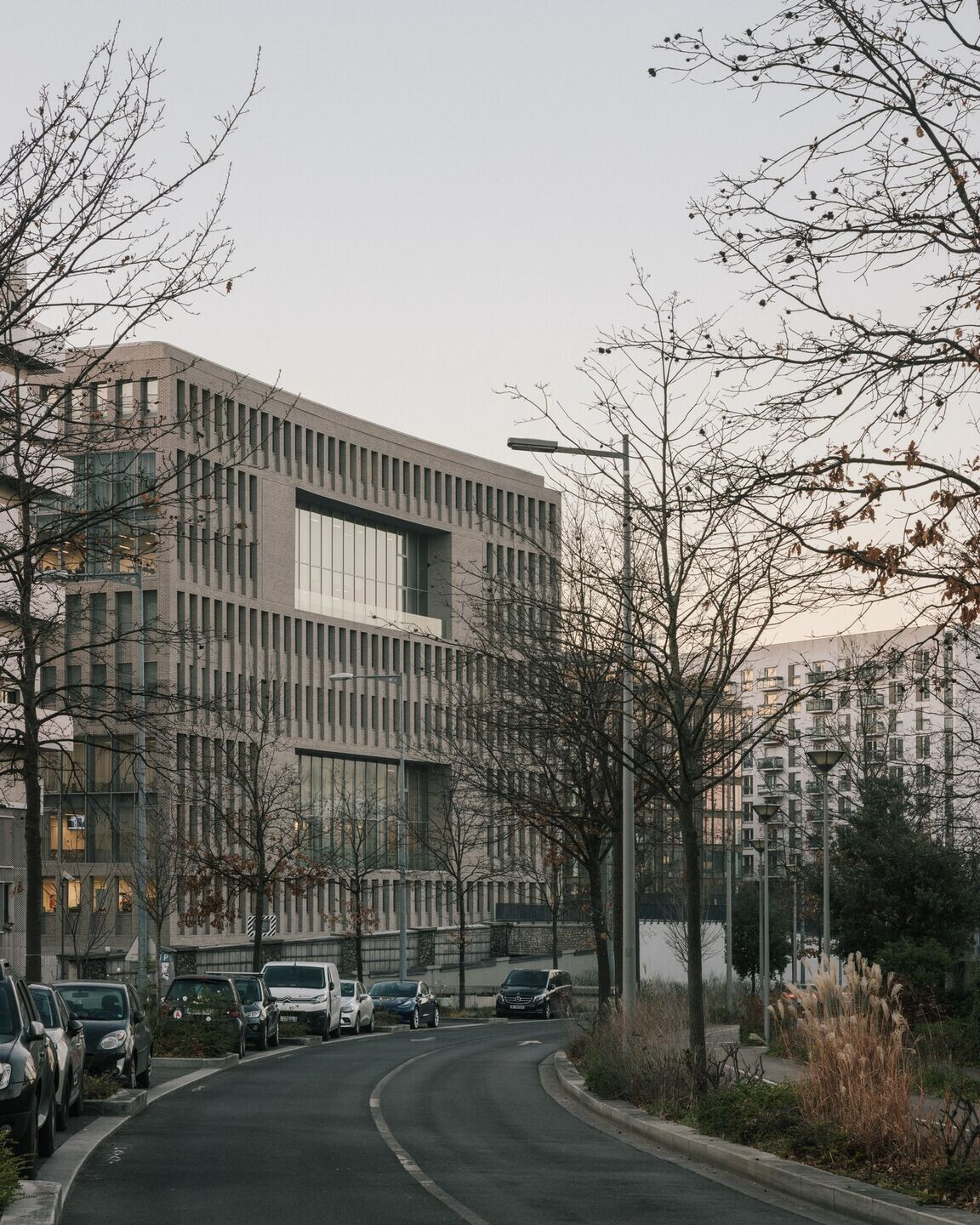The ambition of the Léonard de Vinci Institute project is to bring together very heterogeneous and sometimes contradictory fragments of the city. At the interface of the omnipresent Grande Arche of the La Défense business district, the Égalité-Fraternité apartment buildings and the Maurice Ravel home by Jacques Kalisz, the U Arena stadium by Christian de Portzamparc and the Terrasses, the Institute extends the overall development of the Croissant undertaken in 2015 by Paris la Défense following the demolition of part of the former MP89 overhead car park.
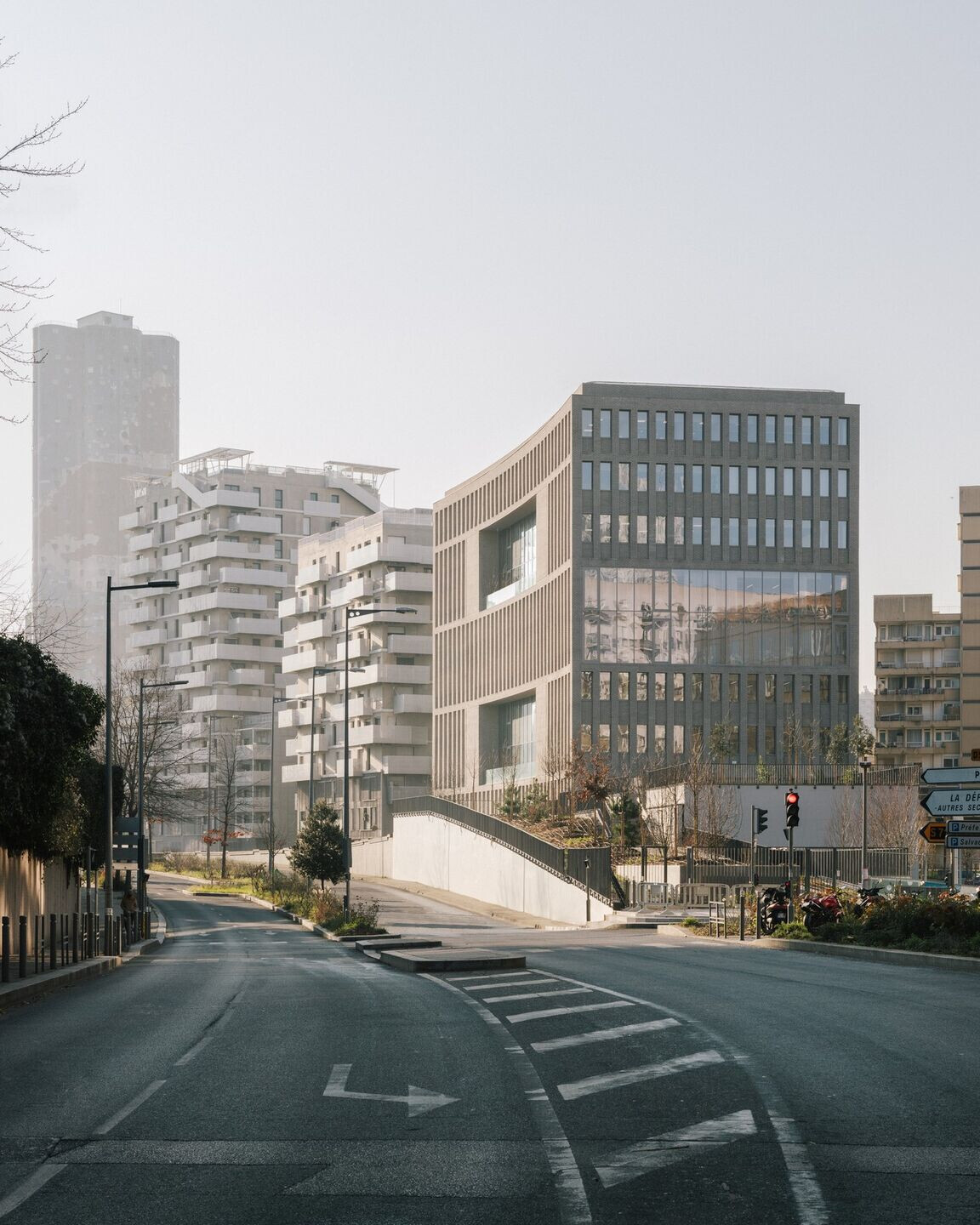
Designed as part of the first phase of the district's urban renewal (2015-2022), the school stands alongside the infrastructure of the Croissant. Structured around the roadworks of the 1970s, the D914, whose curve the Institute follows, allows the building to benefit from a centrality and immediate proximity to several public transport stations (Nanterre-Préfecture, the future Nanterre-La Folie station, La Défense Grande Arche). This highly saturated context led us to think about an object that could, through precise architectural elements, resonate with all these scales. While morphologically the school follows the infrastructure, the project was conceived as an object that does not express its vocation and programme, but through its language and the repetition of windows, builds a dialogue with the city. In the heart of a district with historic and singular architecture, the Léonard de Vinci, thanks to its large openings in the facade, forges its own identity and creates a dialogue with the already existing. The large double-height windows of the agoras are signs intended to be read from afar. Visible from the Passerelle de l'Arche, from the U Arena or from the D914, their transparency opens up the school's common spaces to the outside world and "lets passers-by see" the school's life. Oriented towards La Défense, these openings give a direct view of the park of the Puteaux cemetery which the building overlooks. At night, the relationship is reversed and this diaphaneity between the school and the city enlivens the new Aimé Césaire urban boulevard.
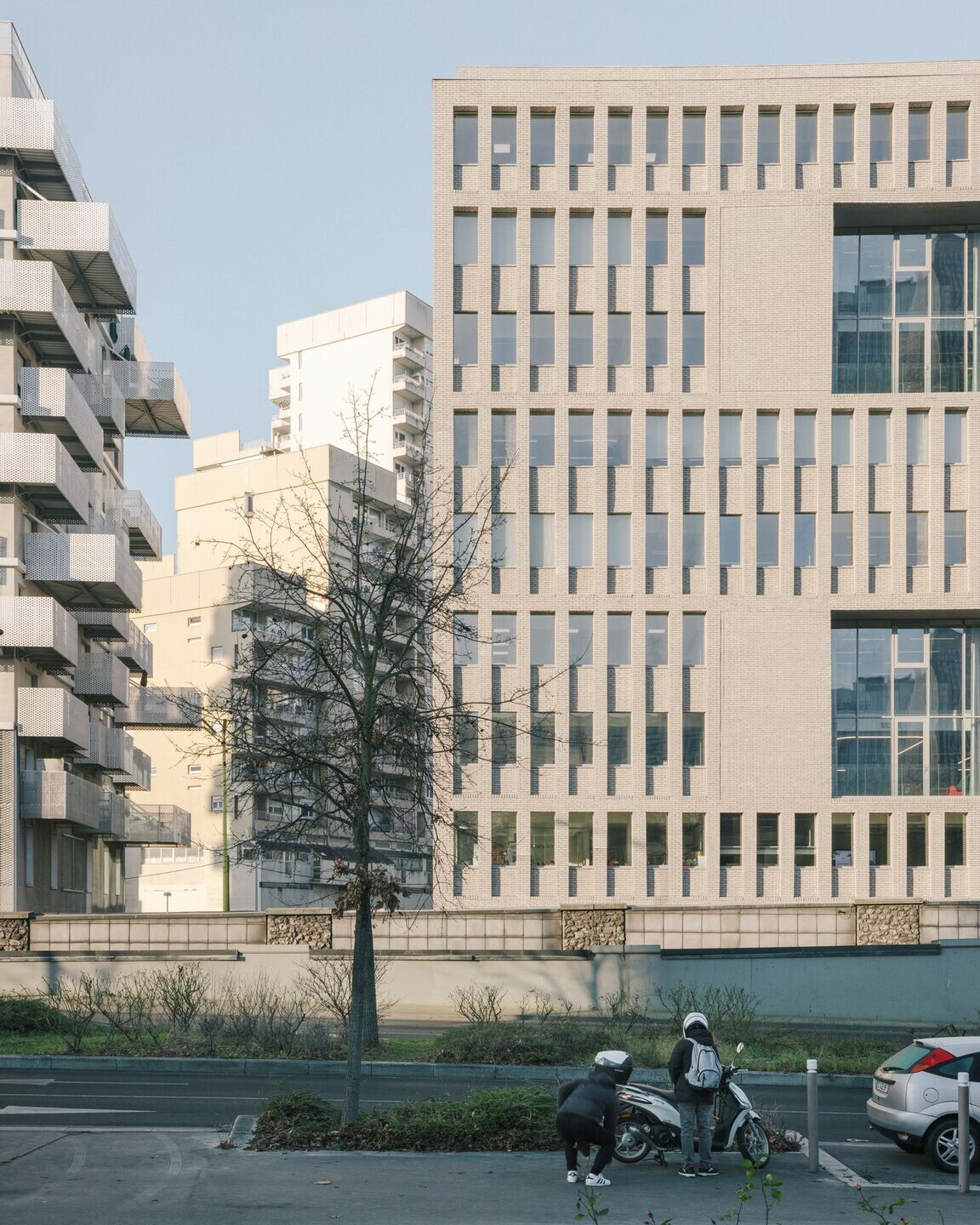
The priority given to urbanity in the design process did not come at the expense of the quality of the interior spaces. Their organisation was designed to encourage and promote interaction between students, teachers and administrative staff. To this end, particular attention was paid to the circulation routes, which are as important as the spaces they serve. Their staging transforms the routes - especially the vertical ones - into an experience that reveals the life of the school. Crossing and irrigating the school, the route reveals the diversity of the spaces in terms of height, form and use, but also the way they connect. The circulation then becomes a progressive travelling path revealing and stimulating the life of the school.
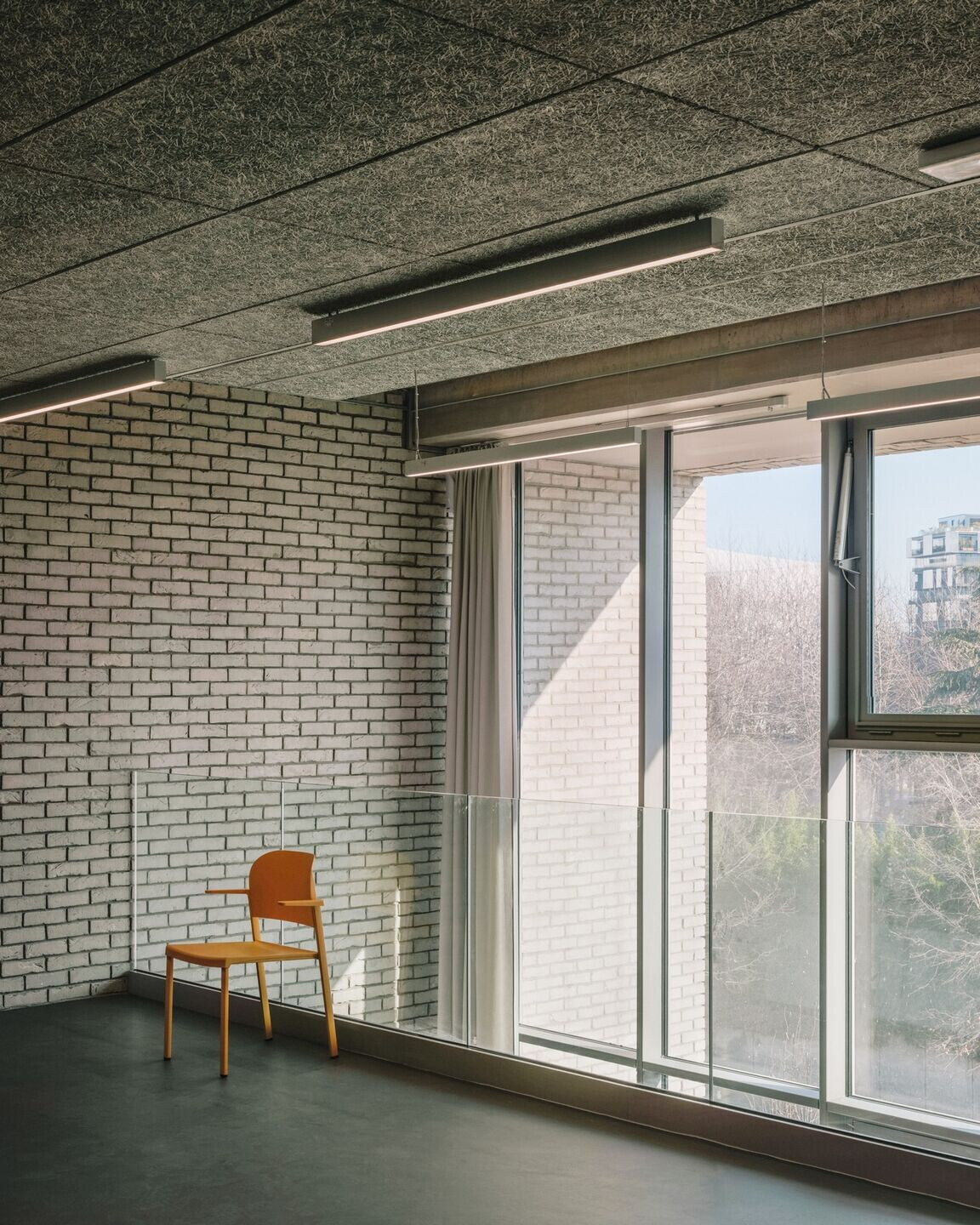
Directly associated with the classrooms, the double-height rooms are dedicated to computer self-service. Extended by accessible terraces that open onto the city, they become meeting and exchange places for all users. By grouping the programs on two levels, the school takes the form of a vertical campus, where the full space (classrooms, agora, social room, etc.) participates as much as the empty space (corridors, staircases, terraces) in the increase of exchanges. This balance reflects the sharing of knowledge, which is carried out both magisterially, between teachers and students, and collegially, through teamwork. A typical floor includes classrooms, computer rooms, a teaching space for teacher-researchers and an opening onto the computer self-service area located in the double-height common space. The 2/3 ratio chosen for the classrooms is ideal to accommodate the different types of teaching. The school functions on two levels where the mixed programming allows for greater flexibility of use.
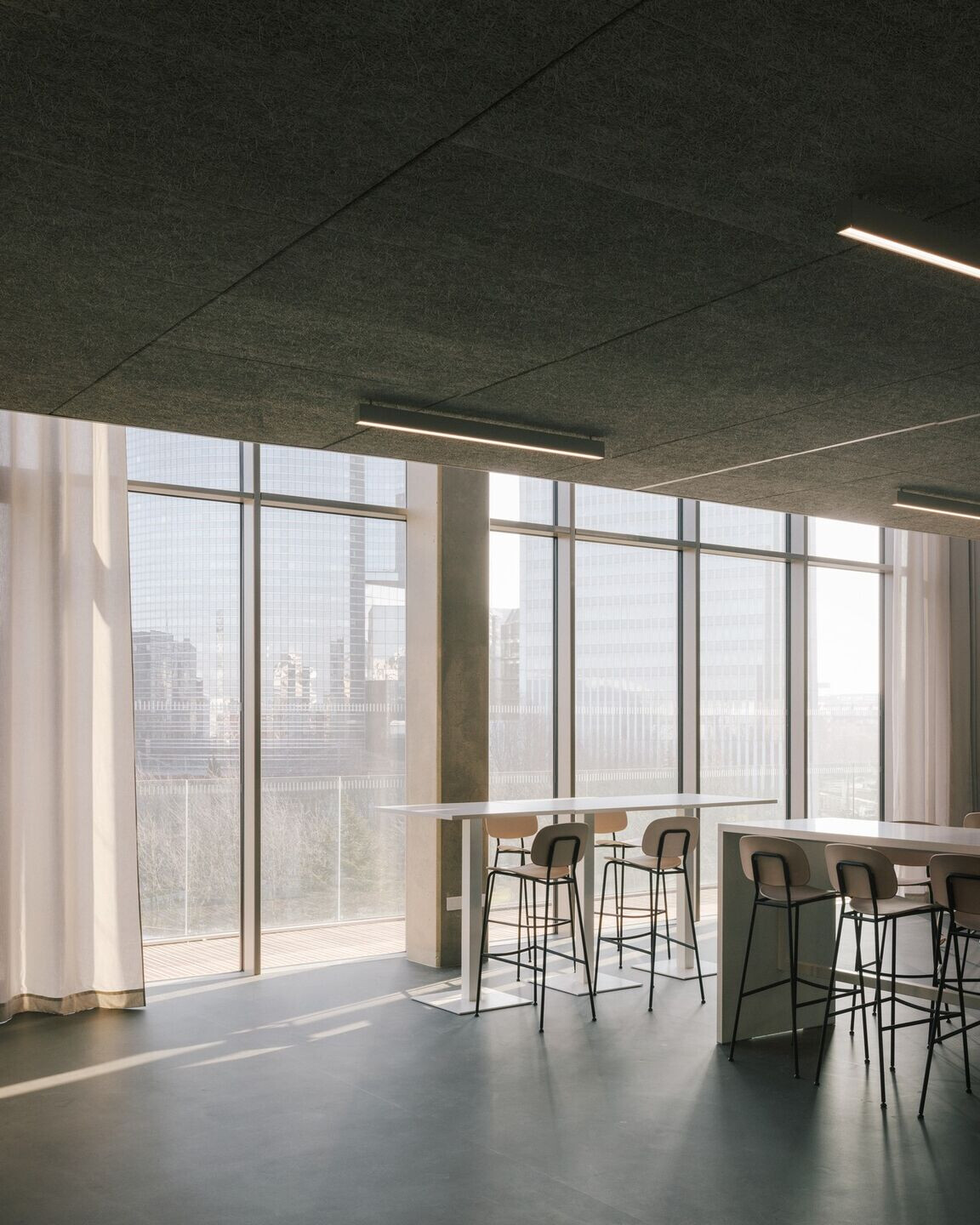
Opening the school to the city
The chiselling of the volume, based on the maximum envelope determined by the urban planners, has the consequence of focusing attention on the relationship with the immediate urban environment. However, to view the project solely on a micro-local scale would diminish the urban role that the Léonard de Vinci Institute is called upon to play. We maintain that the architecture of the school must be commensurate with its educational vocation. It is not only a question of symbolising these aspirations linked to the future uses of the site, but also of enabling the school, through its location, form and scale, to exert its influence on a much wider territory than that formed by the surroundings. How can the school be made to extend beyond its immediate environment, how can it be anchored in a larger-scale urban project, in particular the development of the new district?
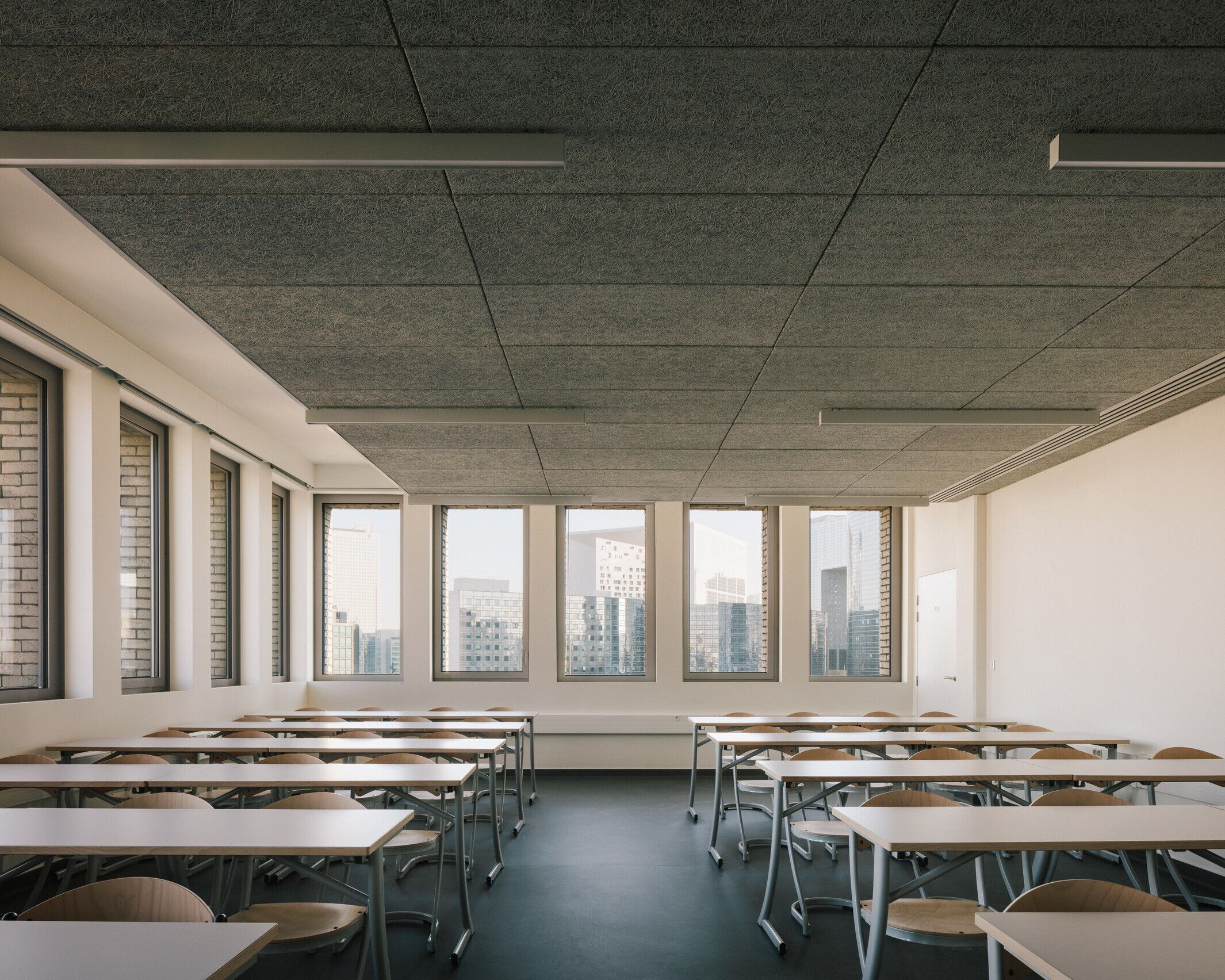
Materiality
The rhythm of the facades and floors is marked by brick and glass modules, the width and height of which vary according to the orientations and the programs housed. The alternation of brick and glass produces a building that is both massive and transparent. Up close, the building appears transparent, but on the curved side, it becomes more opaque. On the one hand, the brickwork and the general modenature of the building can be seen mainly from a fast driving perspective. This perspective is reinforced by the slight curvature of the east and west facades. On the other hand, pedestrians and other users, because of their slower passage, mainly perceive the transparent volume, with its large full-height glass surfaces.
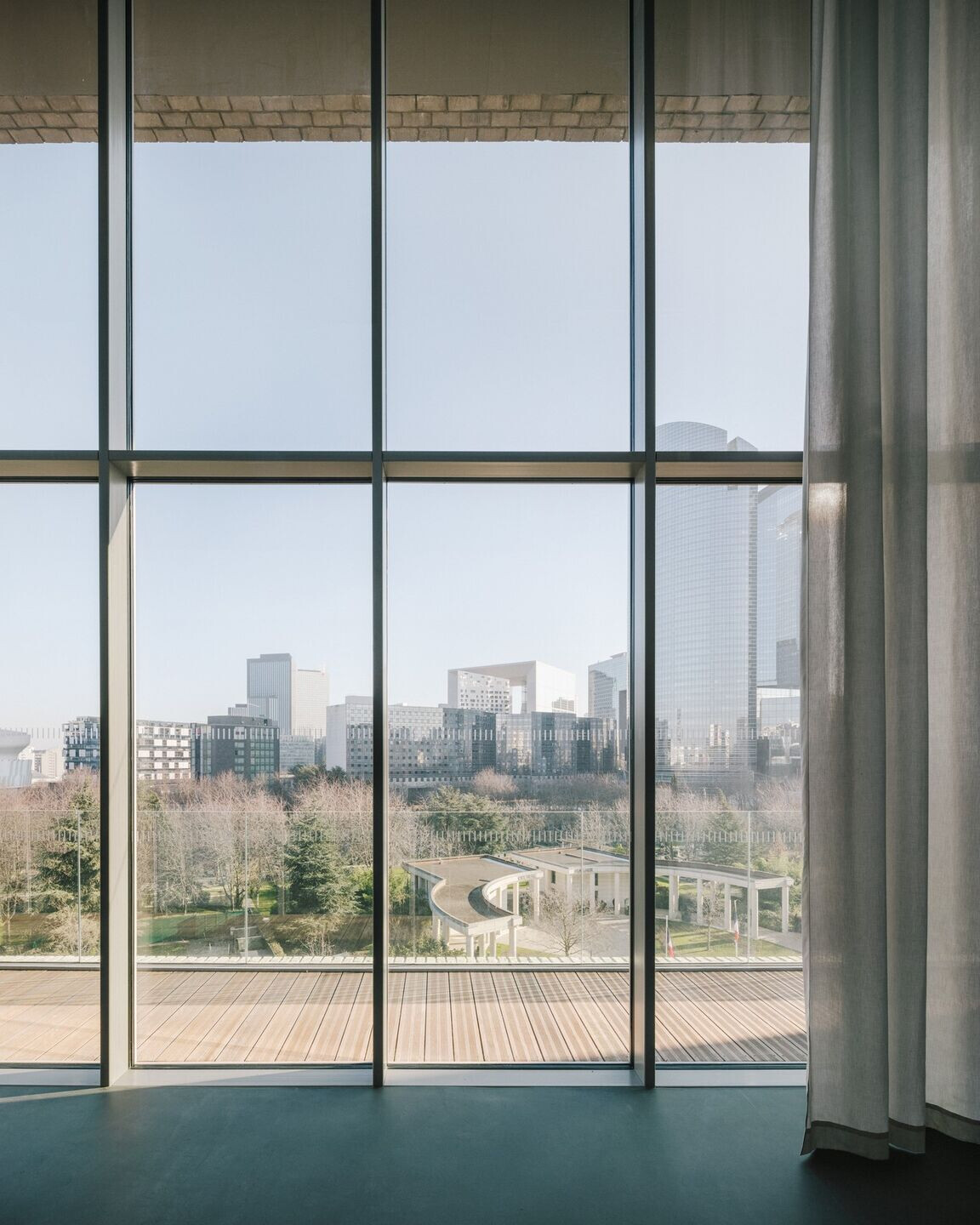
Common spaces
Connected by the corridors, common spaces punctuate the users' journey and encourage them to meet. The ground floor consists of the reception, the cafeteria and the large auditorium. On the first level, the ramp, which has been rehabilitated into a garden, becomes the natural extension of the school's spaces. On the upper floors, in addition to the classrooms, the Institute offers its users information rooms, a pedagogical space for the rooms, an educational space for teachers and on the upper floors, in addition to the classrooms, the Institute offers its users information rooms, a teaching space for teacher-researchers, a Fablab, relaxation areas with access to the outside and double-height coworking areas (agoras) with a direct view of the towers of La Défense. This programmatic mix offers a balance that reflects the sharing of knowledge, which is carried out in a masterly manner, between teachers and students, through teamwork.
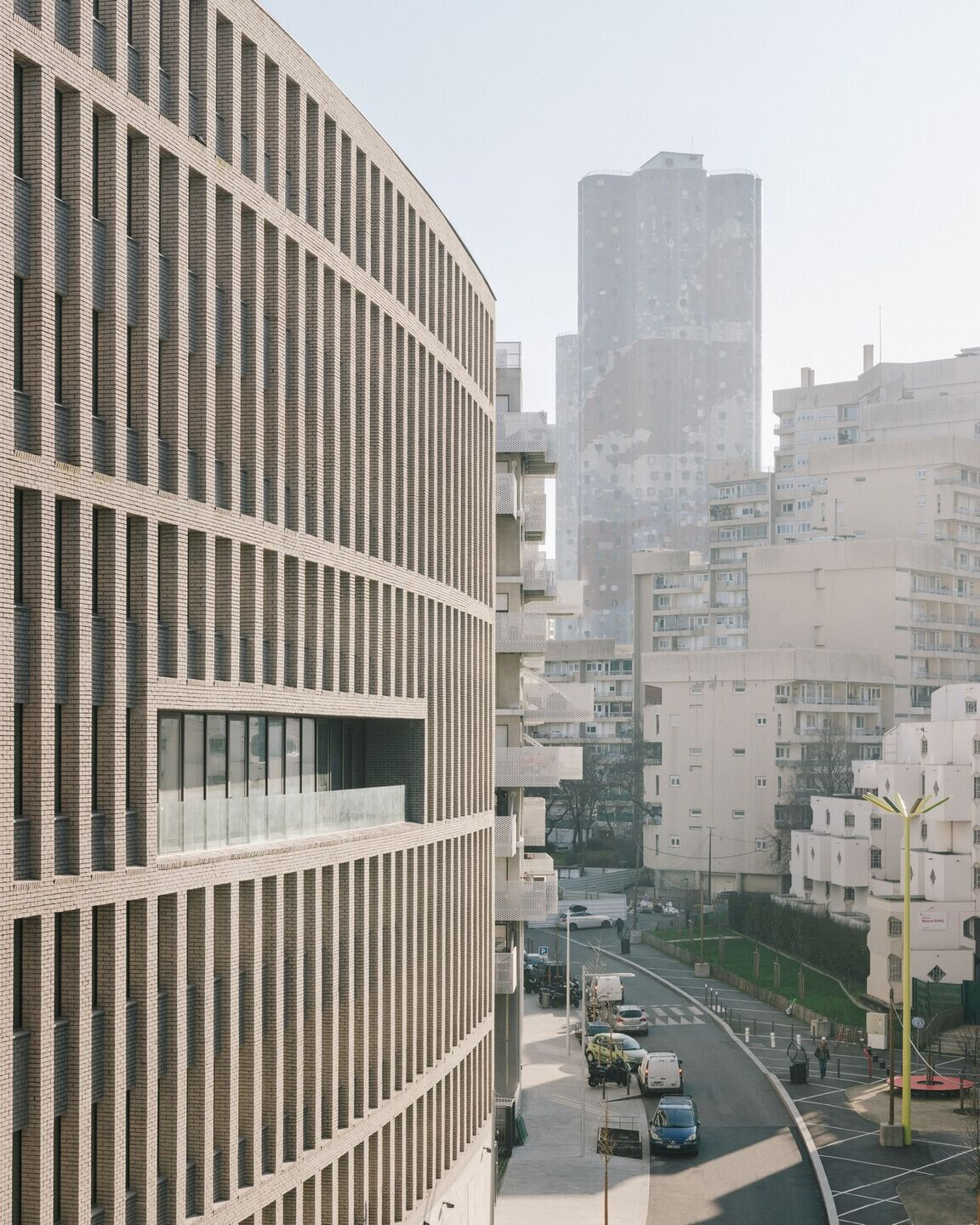
Circulation
In order to encourage and promote interaction between students, teachers and administrative staff, particular attention has been paid to the circulation, which, in this type of property, is as important as the spaces it serves. Crossing and irrigating the school, the route reveals the diversity of spaces in terms of shape, height and assignments. Associated with the classrooms, the double-height rooms, extended by accessible terraces that open onto the city, become meeting and exchange places for all users. The school takes the form of a vertical campus on two levels where the full space (Agora, conviviality room, classrooms...) participates as much as the empty space of the circulations (corridors, staircases, terraces) in the increase of the exchanges.
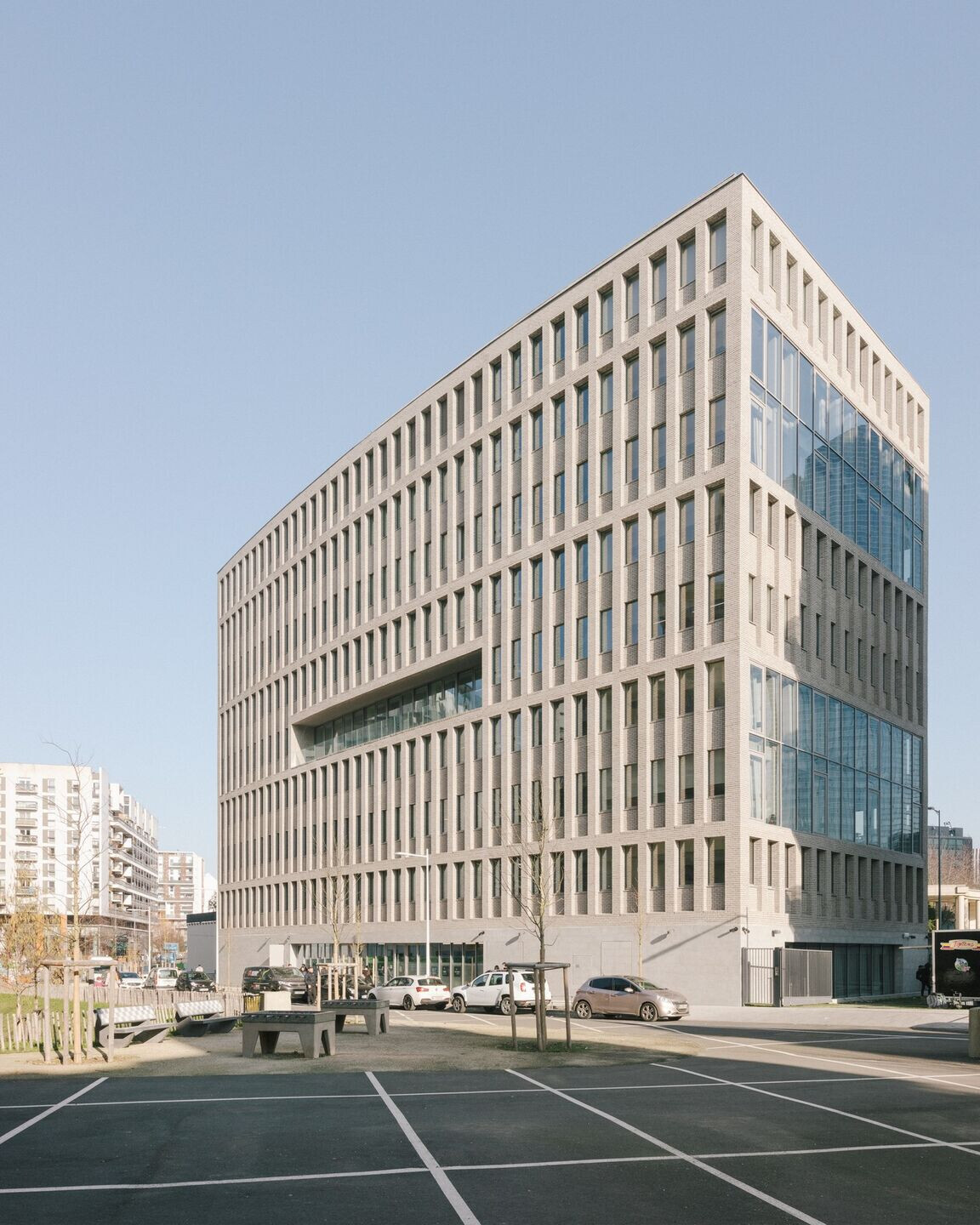
Team:
Architects: LAN ARCHITECT: Benoit Jallon, Umberto Napolitano, Francisco Martinez, Sinan Mansuroglu;
ARP ASTRANCE AMO HQE : Lucile De Lettre, Marc Violetau;
AVEL ACOUSTIQUE ACOUSTIC: Alexandre Krieger;
SECC INGENIERIE STRUCTURE: Habib Kattar Bahman Pourhamidi;
VS-A FACADES: Elioth Scheer;
INEX FLUIDS: Xavier Gillard, Marc Piantino, Pascal Astasie;
GENERAL ENTERPRISE:
RABOT DUTILLEUL CONSTRUCTION: Alexandre Rossoni, Julien Pettier, Fatima Matos, Alexandre Desnoyers, Romain Sadone, Jean-Baptiste Ferre, Karima Chalal;
APAVE: Florian Patin, Stéphane Keller, Jacques Gameiro, Karl Stingari;
BEPIA: Ivan Diaz, Frédéric Carle;
