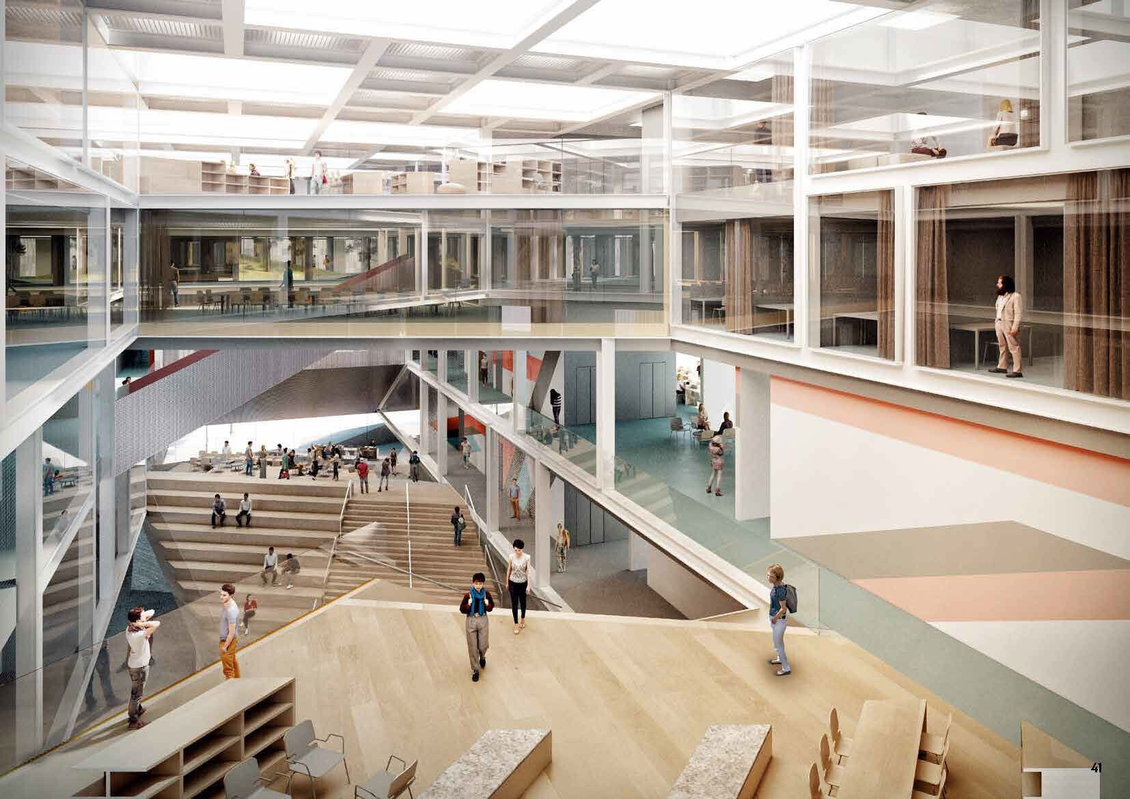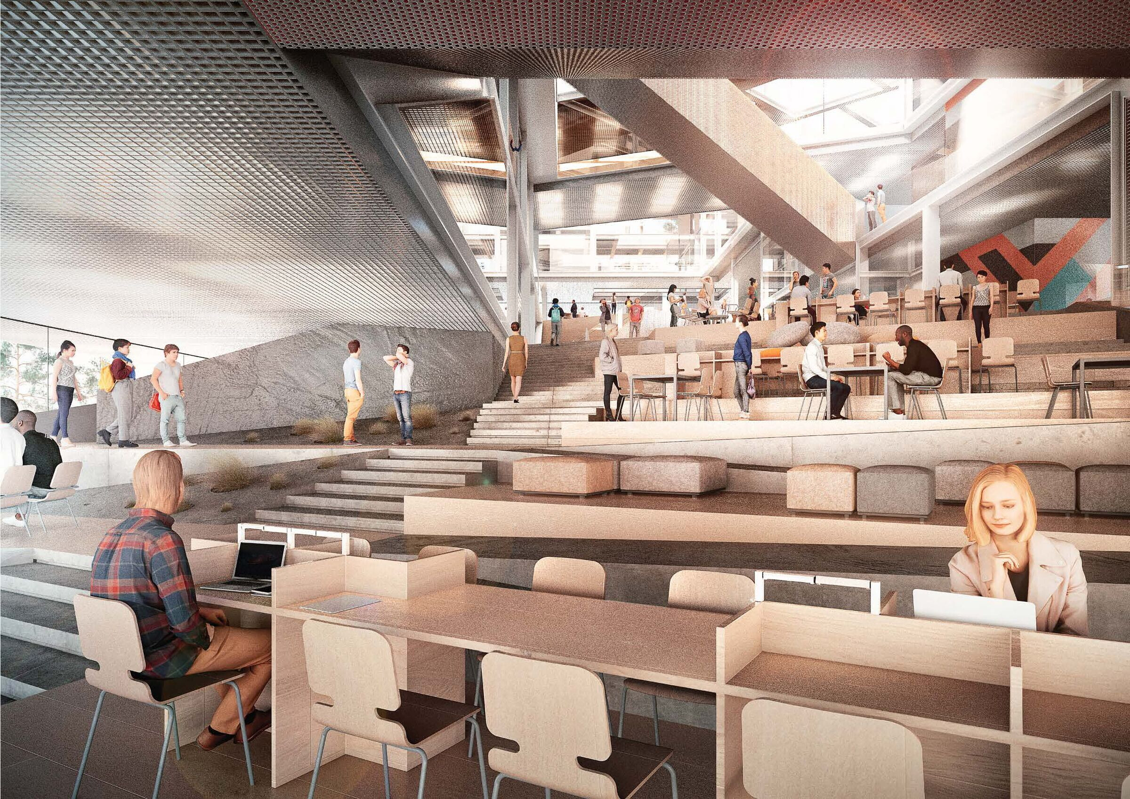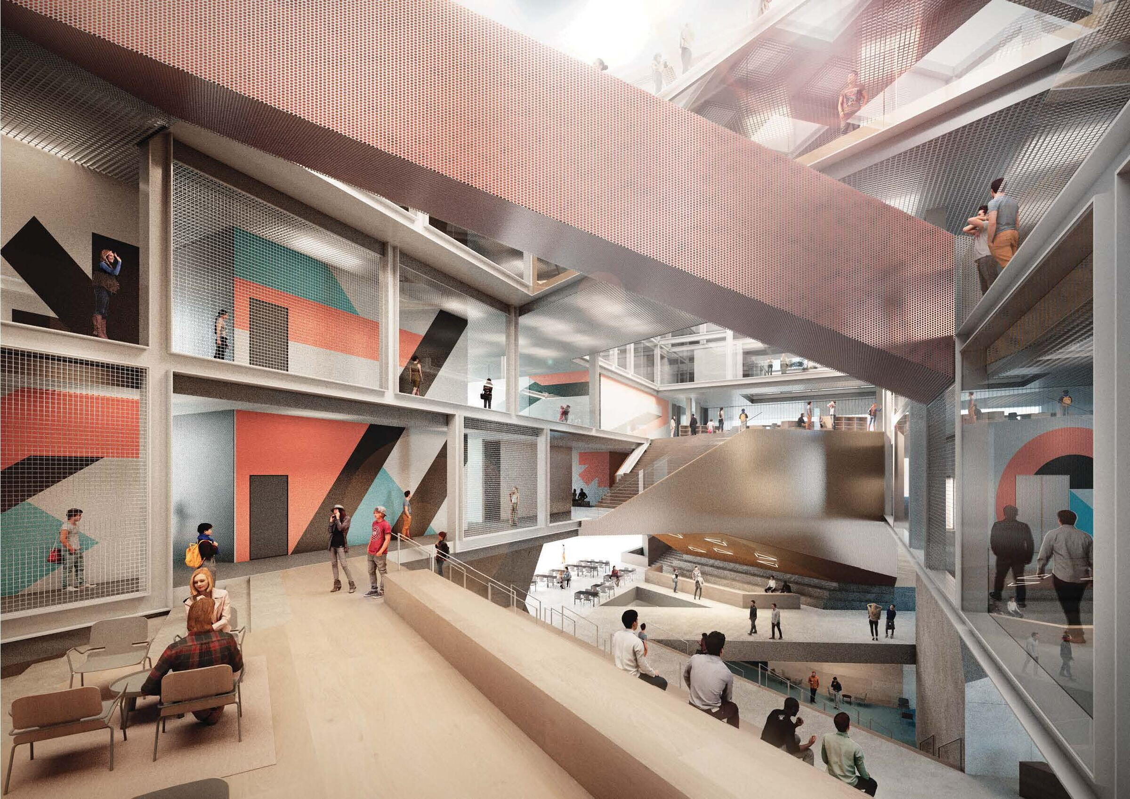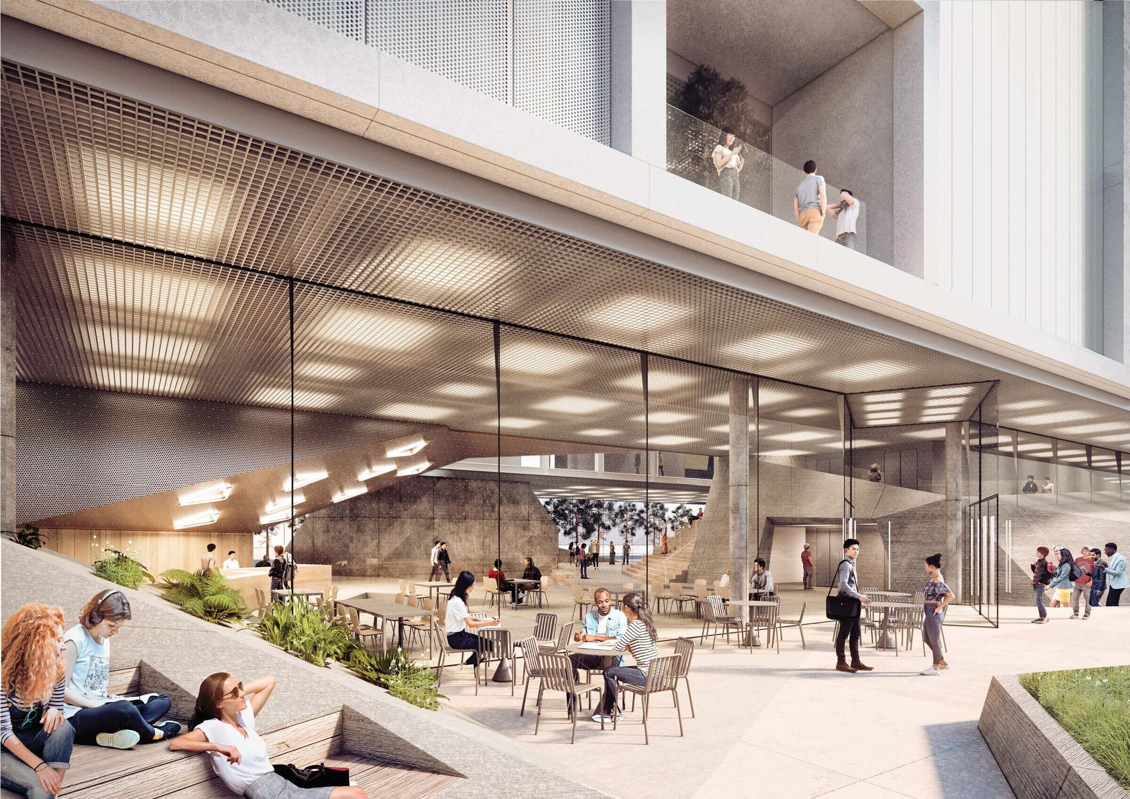The design of this ambitious and unique project at the University of Toronto Scarborough Campus will occupy a very prominent location on the North Campus, playing a key role in their Master Plan, and an important façade condition of a future “Campus Green”. The 19,000 m2, five-storey building contains 21 classrooms of various sizes and configurations ranging from a 500-seat lecture theatre-in-the-round to smaller 40 seat active learning environments. These technology-enabled classrooms are creatively arranged on the lower levels of the building to create a Learning Landscape that extends outside of the classroom to generate unique collaboration and study areas.

Its central location in the North Campus represents a unique opportunity to create a visually prominent building. The extension of landscape space is captured within the building’s ground floor as an open, inviting and engaging public space that extends obstructed into, up and down the building. This three-dimensional canvas creates a public realm to support active and engaged students. It is not an open, generic space, but a defined and characteristically diverse space, providing much needed social and crush space near all the larger classrooms.

A pure and compact rectangular built form responds to the site geometry, capitalizing on views in all directions to enhance the adjacent public realm. This approach maximizes the open space within the site for ease of access for the large numbers of students and community members that are expected to visit this building daily. Connections across the site are simple, intuitive, and direct, including those from public transit, pedestrian areas, and bicycle rack areas.

This new academic building was developed to meet the University’s Energy Performance Standards. During the design stage of the project the team was able to improve energy performance by an additional 20% so that the design would comply with Toronto Green Standard Version 3. In part this is being achieved through high thermal insulation of the building envelope and the creation of a deep well geothermal energy plant to create what is expected to be the most energy efficient building on campus.

Team:
Architects: ZAS Architects + Interiors
Other Participants: CEBRA Architecture
Visualization: ZAS Architects + Interiors





























