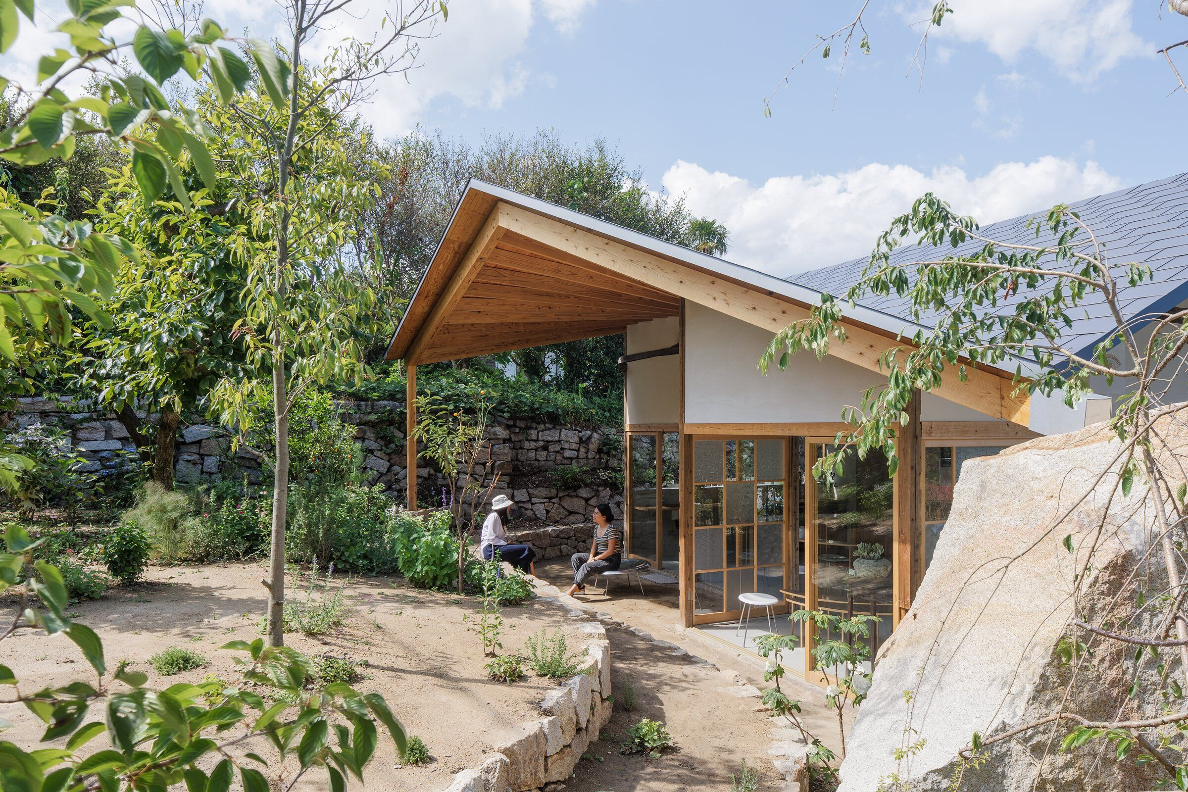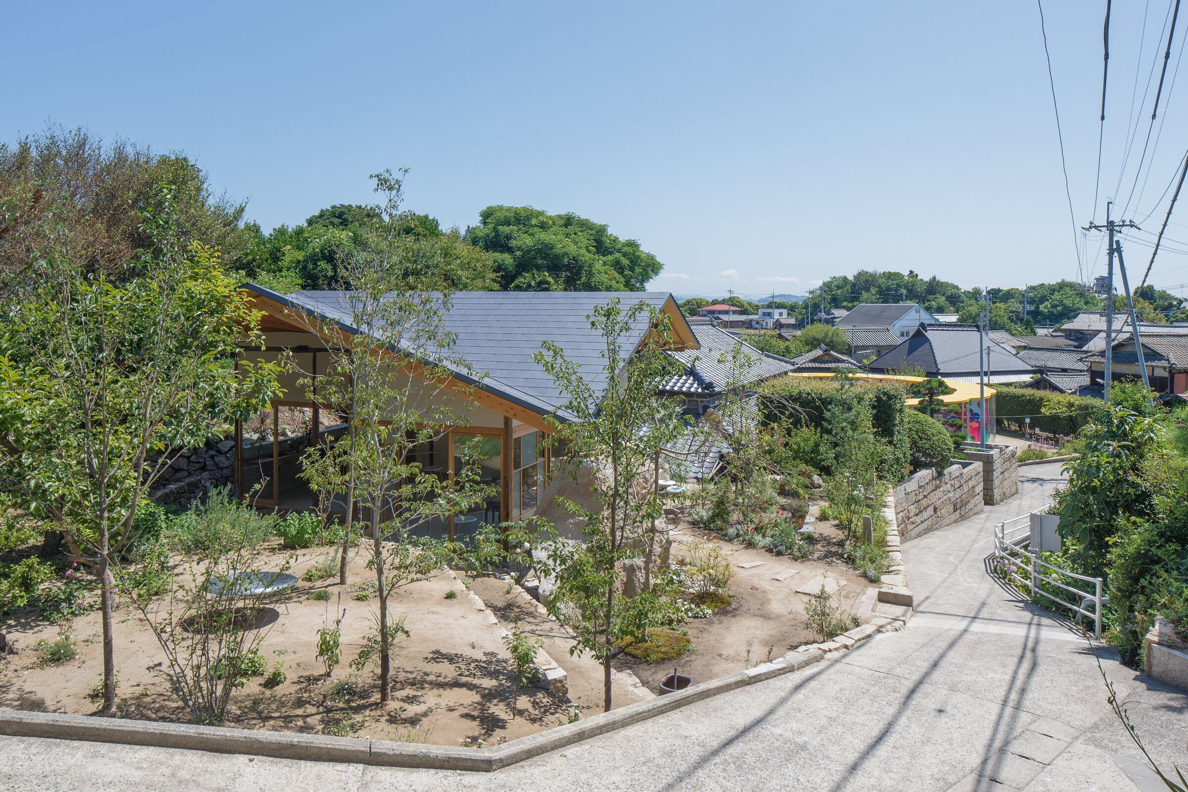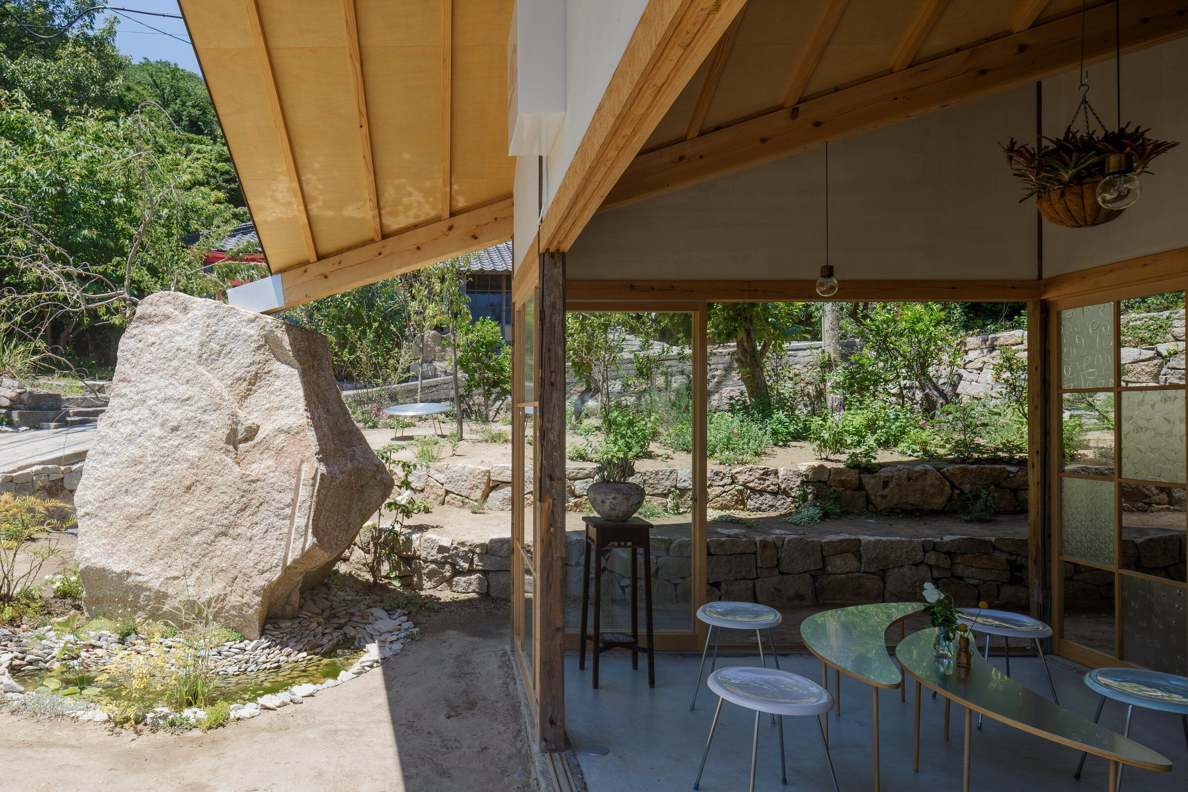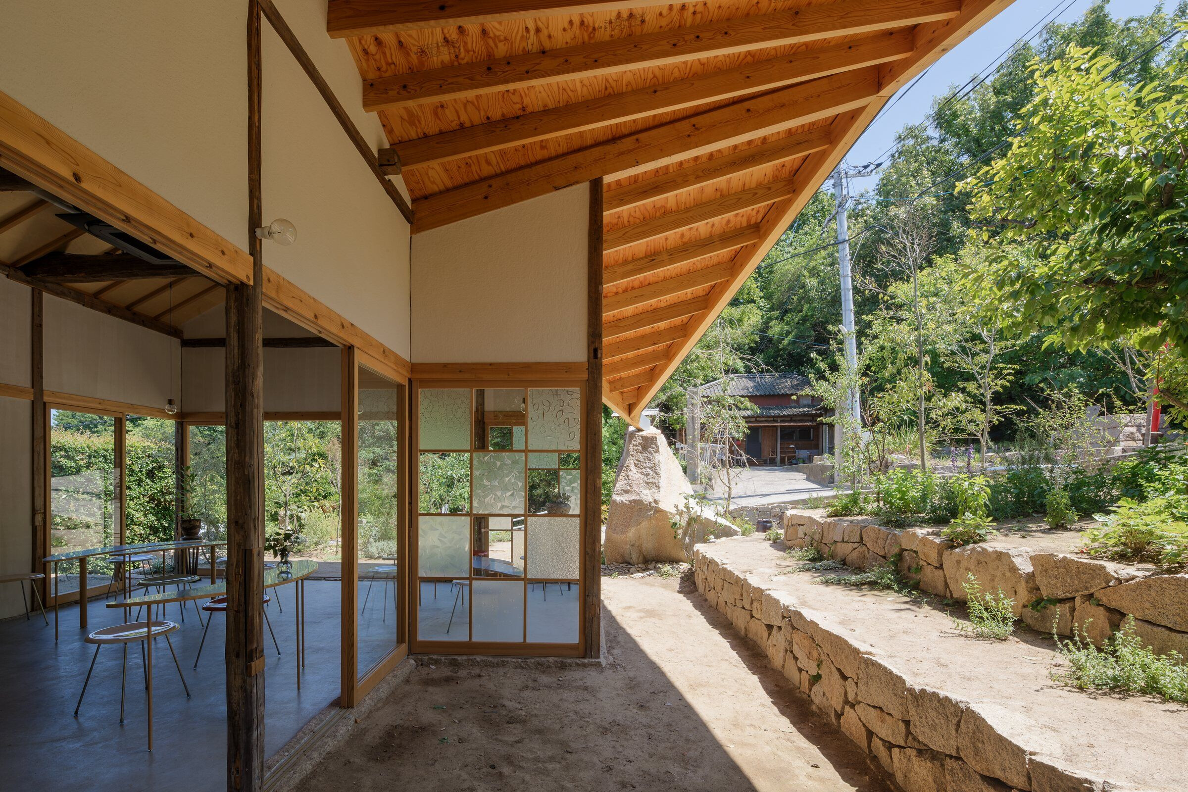The Inujima Hoppy Bar is a renovation project of a small vacant house and a empty lot next to it. The client is a company that manufactures alcoholic beverages, and they wanted a café bar where they would serve light meals and their own drinks to locals and tourists.

The house stands on one of the main streets of Inujima. Inujima is a small island in the Seto Inland Sea that you can walk around in an hour. There are no cars, and the traditional lifestyle remains on the island. It has hosted many tourists in recent years due to the success of local tourism based on art and architecture projects. Because of the high-quality granite it produces, the island is also known as a “Stone Island”. The quarry ruins on the island are creating a distinctive landscape. Stones were used everywhere on the island for building foundations, stone walls, chairs and tables for outdoor use. I tried to make an architecture connected to the unique environment of Inujima, with its history and culture.

I left the frame of the vacant house almost untouched and added eaves to the side of the gabled roof to slightly enclose the adjacent vacant lot. The two plots, separated by 90 cm height difference are now connected by two smaller stone steps converted from the original stone wall. This part also functions as an outdoor terrace with the steps used as a bench. We only needed to add one column to the building, because additional eaves were made of HP shells, and Inujima stone was added to increase the earthquake resistance of the house. As a result, the two sides of the building have full openings and are integrated with the surrounding garden. This stone adds much more strength to the building than is required for the structural design. Therefore, from the structural point of view, it may be inefficient, but using Inujima stone, which the islanders have a special feeling for, seemed appropriate for the main part of the building.

In addition to new art and architecture projects, Inujima holds various events, such as workshops for making life in Inujima more sustainable. I hope that the liveliness and activities at the Inujima Hoppy Bar will also become part of those events. More than that, I wish that the Hoppy Bar building itself becomes a part of a comprehensible architecture spreading throughout the island. I aimed to create an architecture that combines nostalgia and newness, modernity and vernacular, nature and artefacts.

























