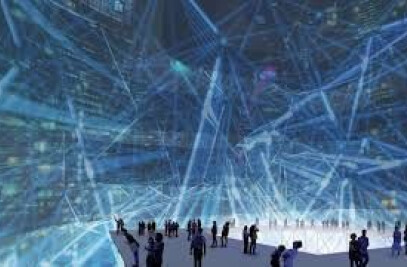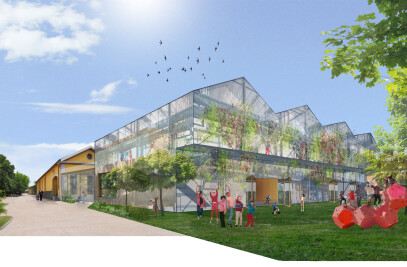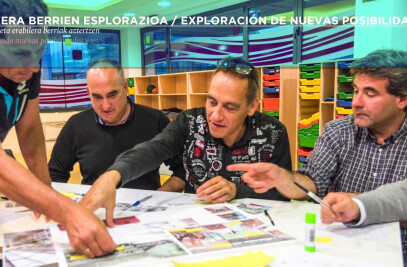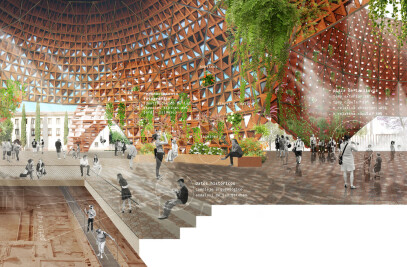Ecosistema Urbano developed for the IVAM (Institut Valencià d'art Modern) an installation for a new reception space in the esplanade of access to the museum. The Augmented Urban Forest installation seeks to bring forward the debate around the interdependence between the city and the environment we inhabit, and how we can redefine this relationship.

Social activation and visualization: New scenarios for a paradigm shift.
The pavilion reactivates the IVAM square through an open and accessible reception facility designed for meetings and debate – a space in the form of a tribune that encourages dialogue, interaction and diverse uses of the public area. This space will also be a platform for monitoring and making visible a series of climatic, energetic and biometric parameters pertaining to the pavilion’s performance and direct environment. These parameters may usually be invisible, but they are essential for users to understand the link between them and the rest of the natural habitat. The visualization aims to activate the collective imagination of future transition scenarios towards a more balanced coexistence between people and nature.

Renaturalization: From plaza to urban forest.
The project re-naturalizes the plaza through a strategy of regenerative design. The regional context is adjacent to the natural corridor of the Turia Park and the Albufera Natural Park. It is also part of the Mediterranean ecosystem, which is particularly vulnerable to the accelerated loss of biodiversity. The project thus converts the esplanade into a space that recovers its ecosystem functions, and becomes a node that strengthens the existing biodiversity network. The plaza reaches beyond the characteristics of a simple garden: it recreates a fully-fledged fragment of a forest –with all its diversity and dynamic complexity– and incorporates it into the public space.

Climate conditioning: From linear systems to circular metabolism.
The project moves away from the idea of creating a static object, and towards that of building a system. It addresses in its design all phases of its development, including cycles of energy, matter and water; this translates into a construction that minimizes the use of resources and the generation of waste. It is also self-sufficient with its water and energy needs and consumption.


Team:
Architects: Ecosistema Urbano
Materials Used:
Facade cladding: Ceramic Tiles
Flooring: Ceramic Tiles
Roofing: Vegetation, Roof Garden
Interior lighting: LED Lighting
Interior furniture: Repurposed Ecosistema Urbano designs










































