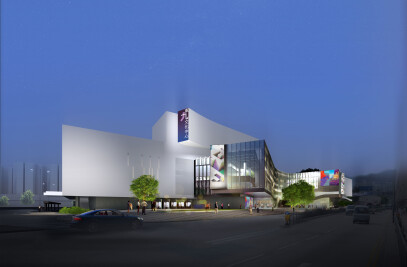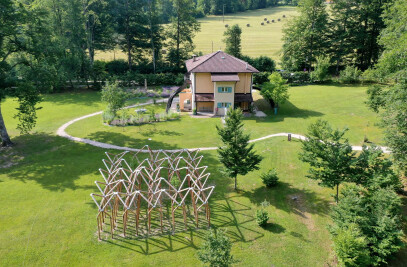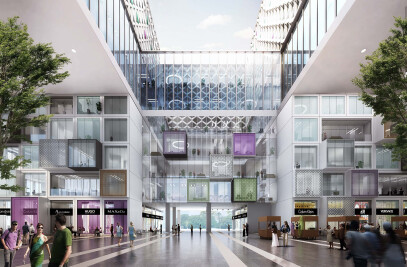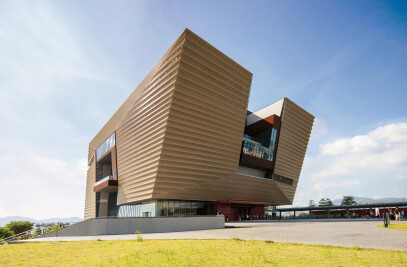The theatre is reality as drama; the Japanese National Theatre will be drama in reality.
It will project an image expressive of the building's lyrical purpose, a collection of forms and references suggestive of stage props and setting. Mass are dematerialized into abstract planes, lines and dots. Each representing an independent note that nevertheless interact to produce a visual symphony.
Any public building has an urban and social responsibility; the Japanese National Theatre is an urban catalyst.
Situated admittedly in one of the less fashionable districts of metropolitan Tokyo, the new theatre responds to context but sets the tone for urban regeneration. A single visually identifiable element (a continuous wall that contains circulation and services) acknowledges approaches to the site from different directions, offering no defined 'fronts' nor 'backs' but culminating in a central eight-storeyed high cylindrical entrance atrium – the heart of the theatre, Vehicular access is restricted to the west side leaving the east side completely pedestrianised, thus setting the process for revitalizing Shibuya Ward Street No. 9, and the districts beyond. In particular, a pedestrian through route is brought through the theatre complex, offering an urban shortcut that links up the districts to the west and east and helps to hasten the process of urban regeneration.

































