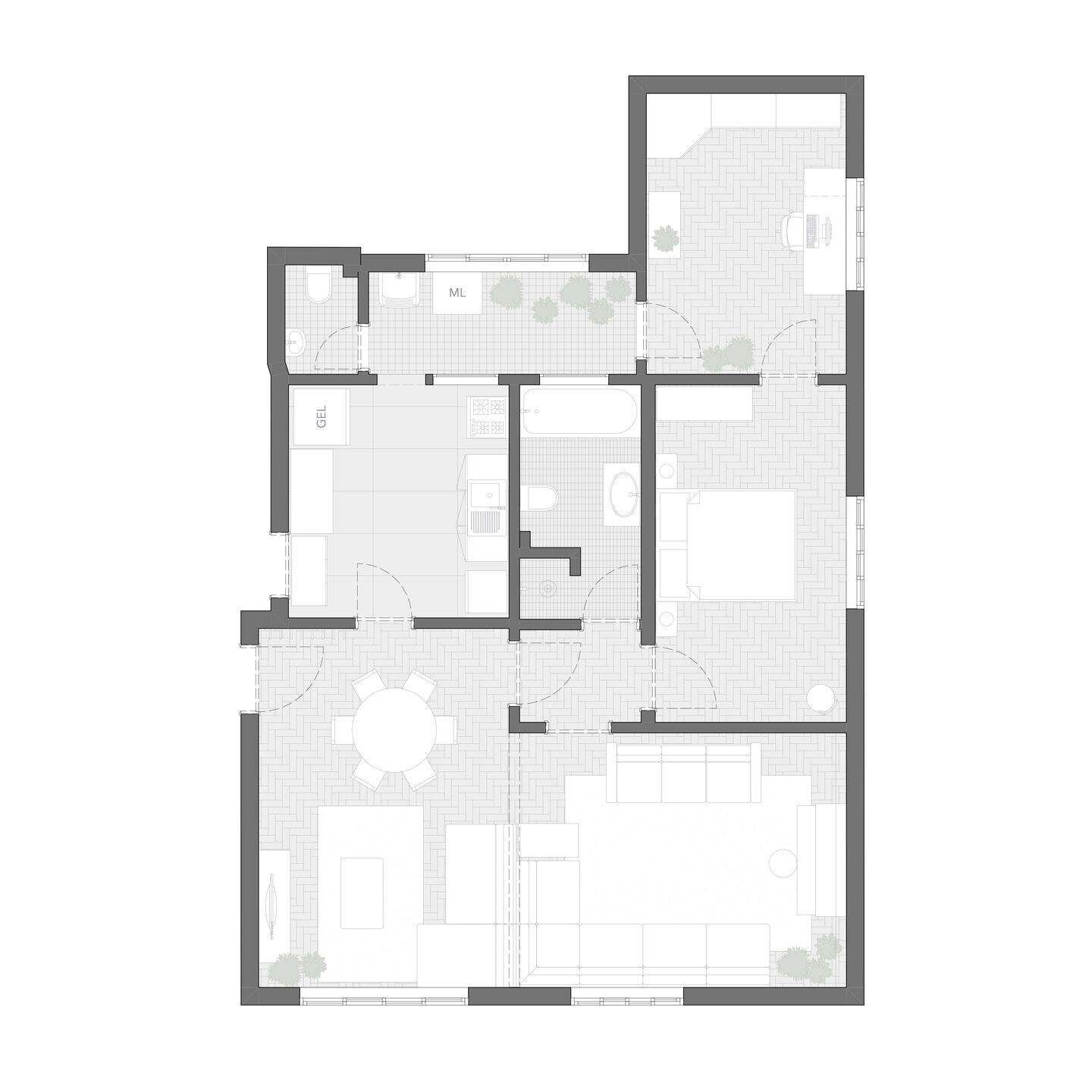The client wanted to improve the use of spaces in this rented ground floor apartment, located in a historical building. So we needed to rethink the existing layout, as well as pairing the customer's existing furniture with new pieces, without changing the authentic property’s features.
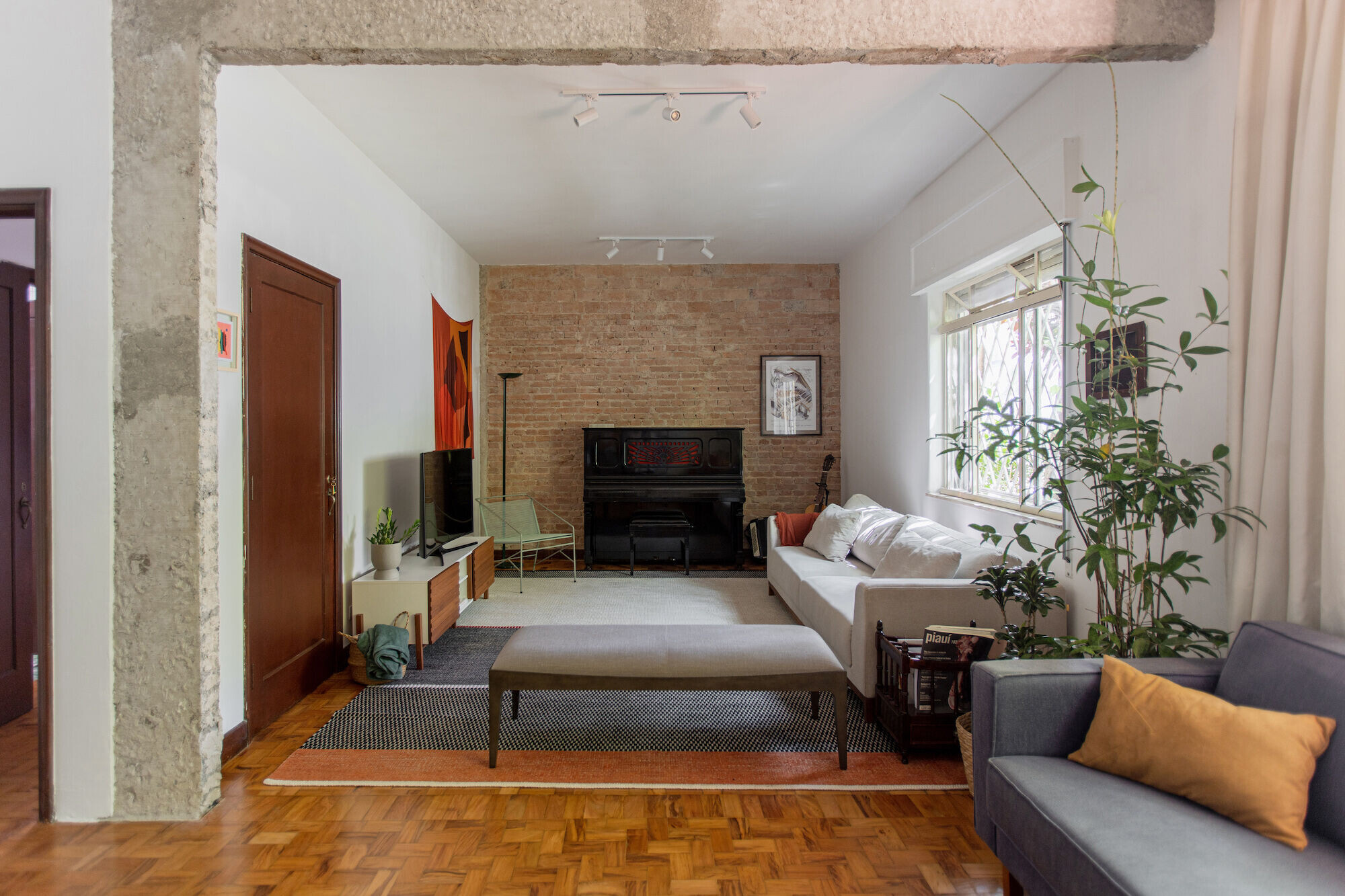
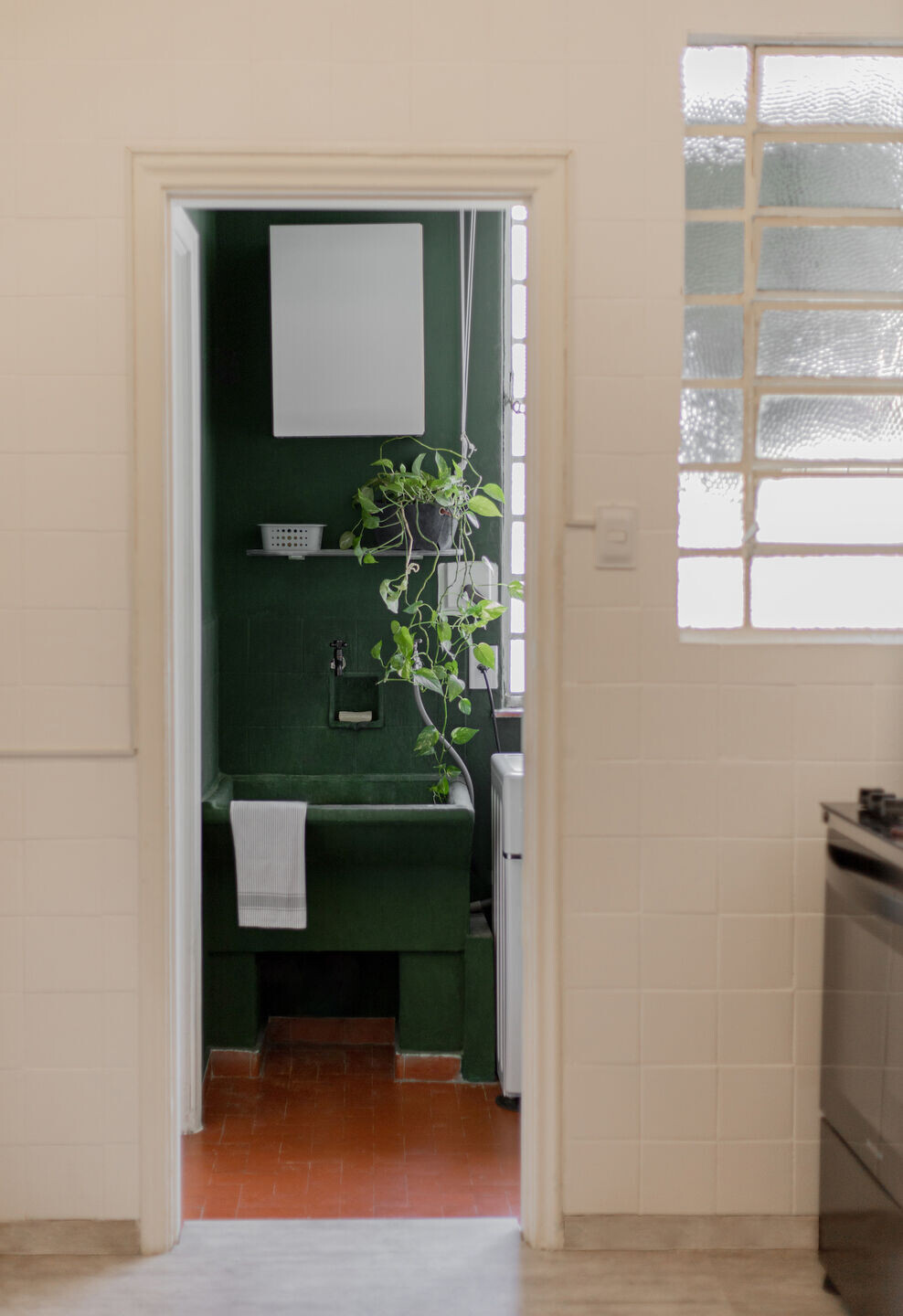
The project needed to be low on cost and improve the apartment’s functionality, which previously had three bedrooms, for the one resident. The idea was to create a large space to have friends over and make music, an important part of the client’s life. The kitchen also needed to be reorganized with new cabinets and an increase in the work area so the customer could cook - another hobby of his.
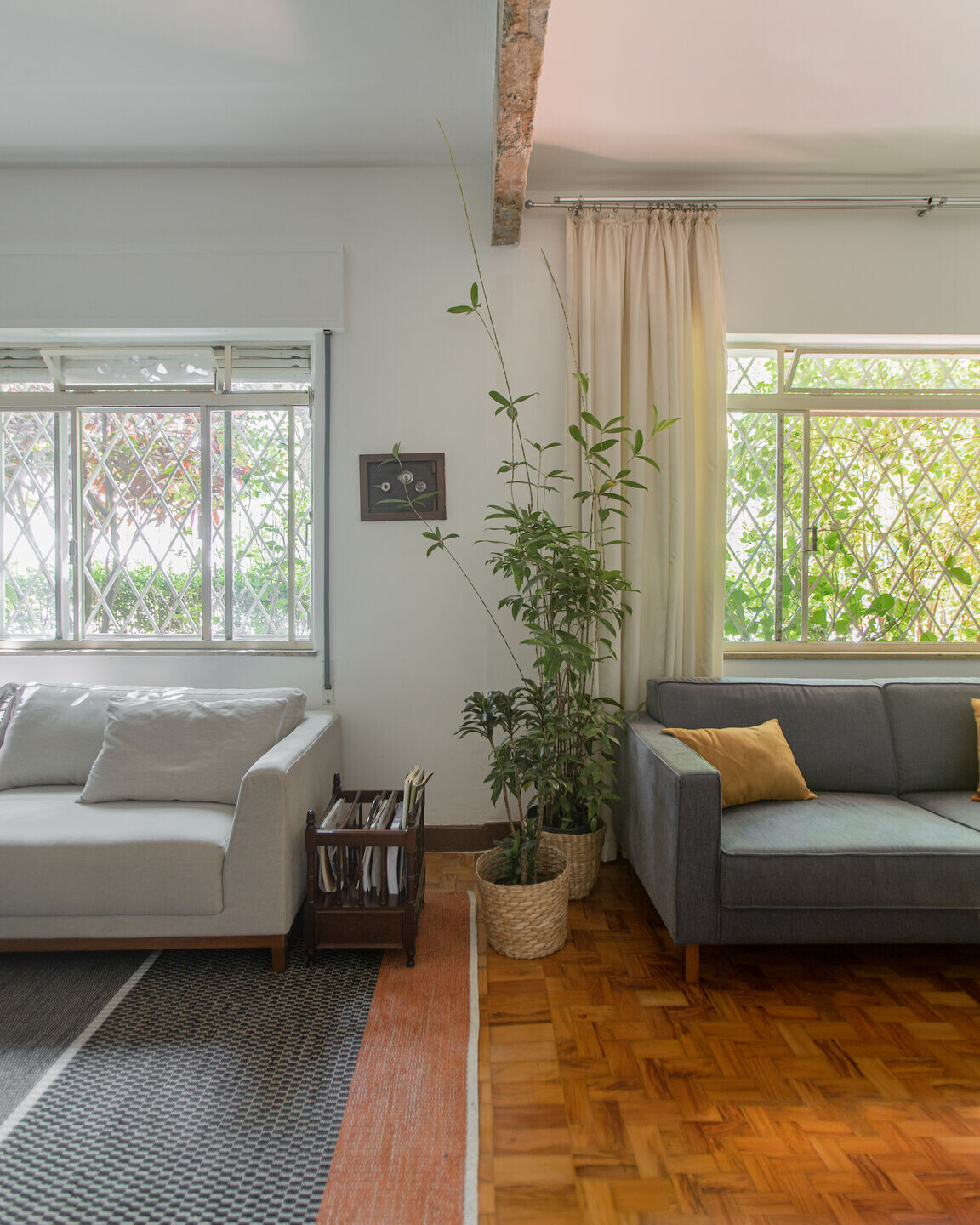
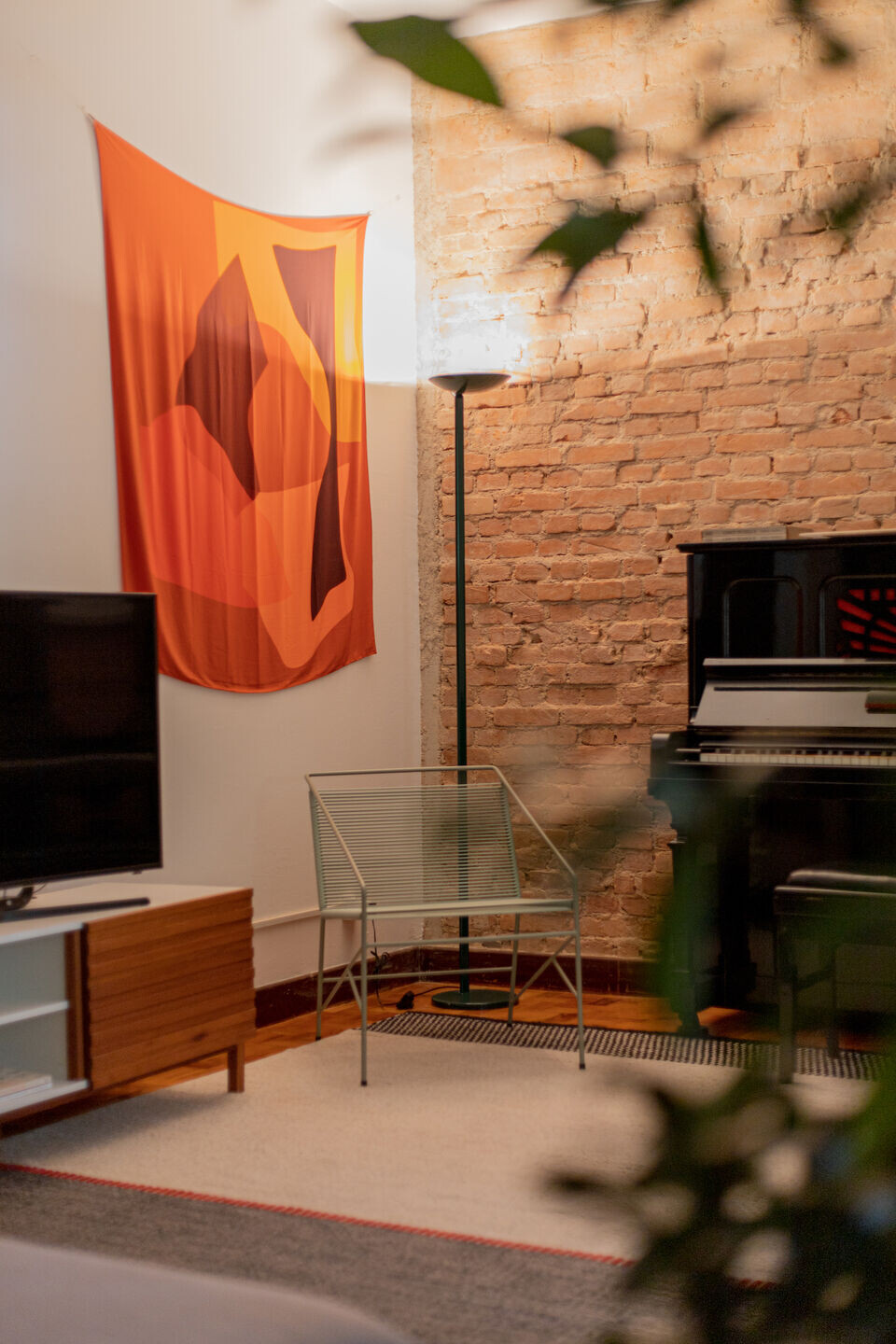
The main challenge was to carry out the project quickly and with low-cost, still bringing solutions that gave character to the apartment. In addition, all the furniture from the client's previous home would be used so the proposed layout should consider the existing pieces.
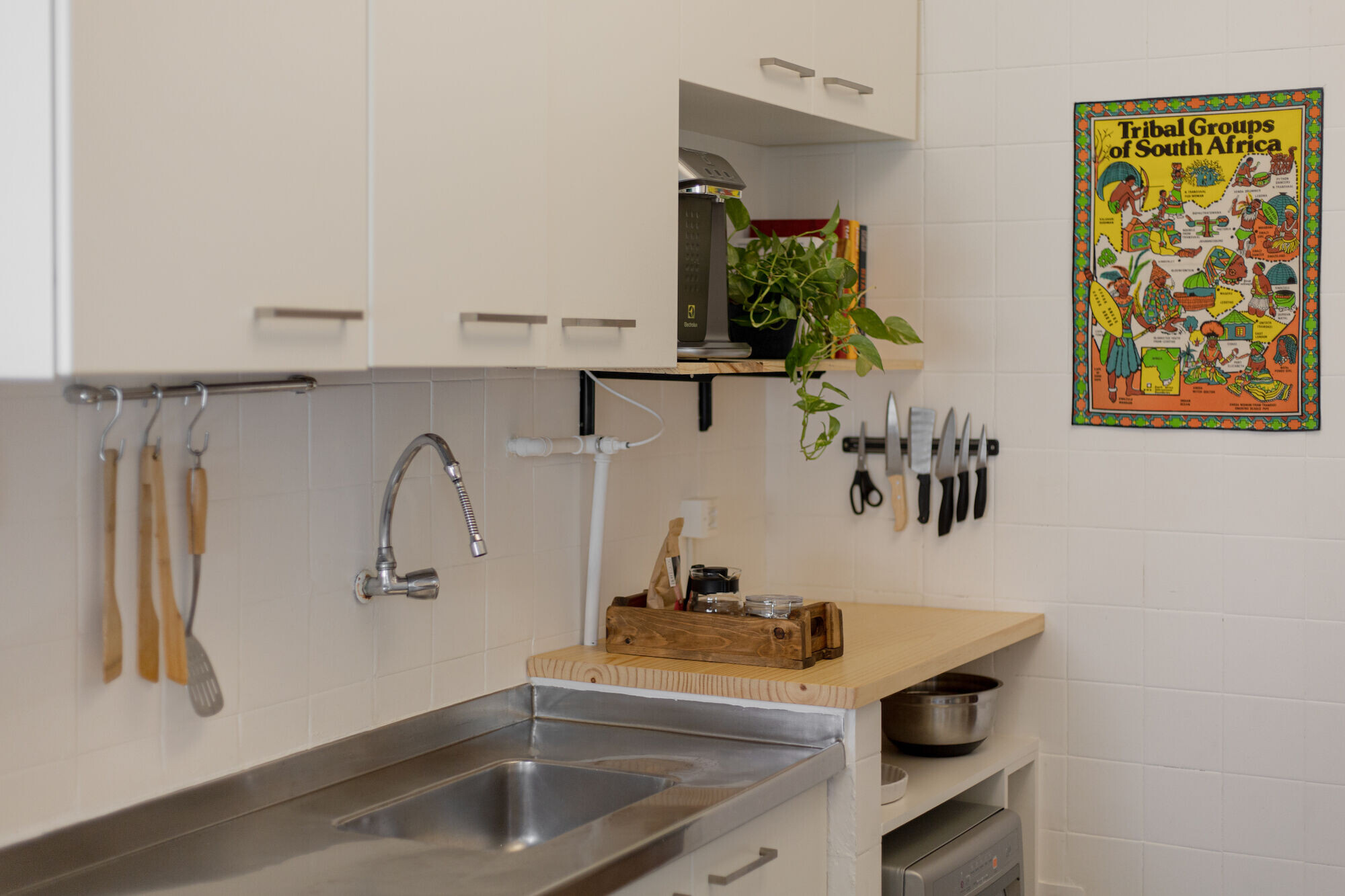
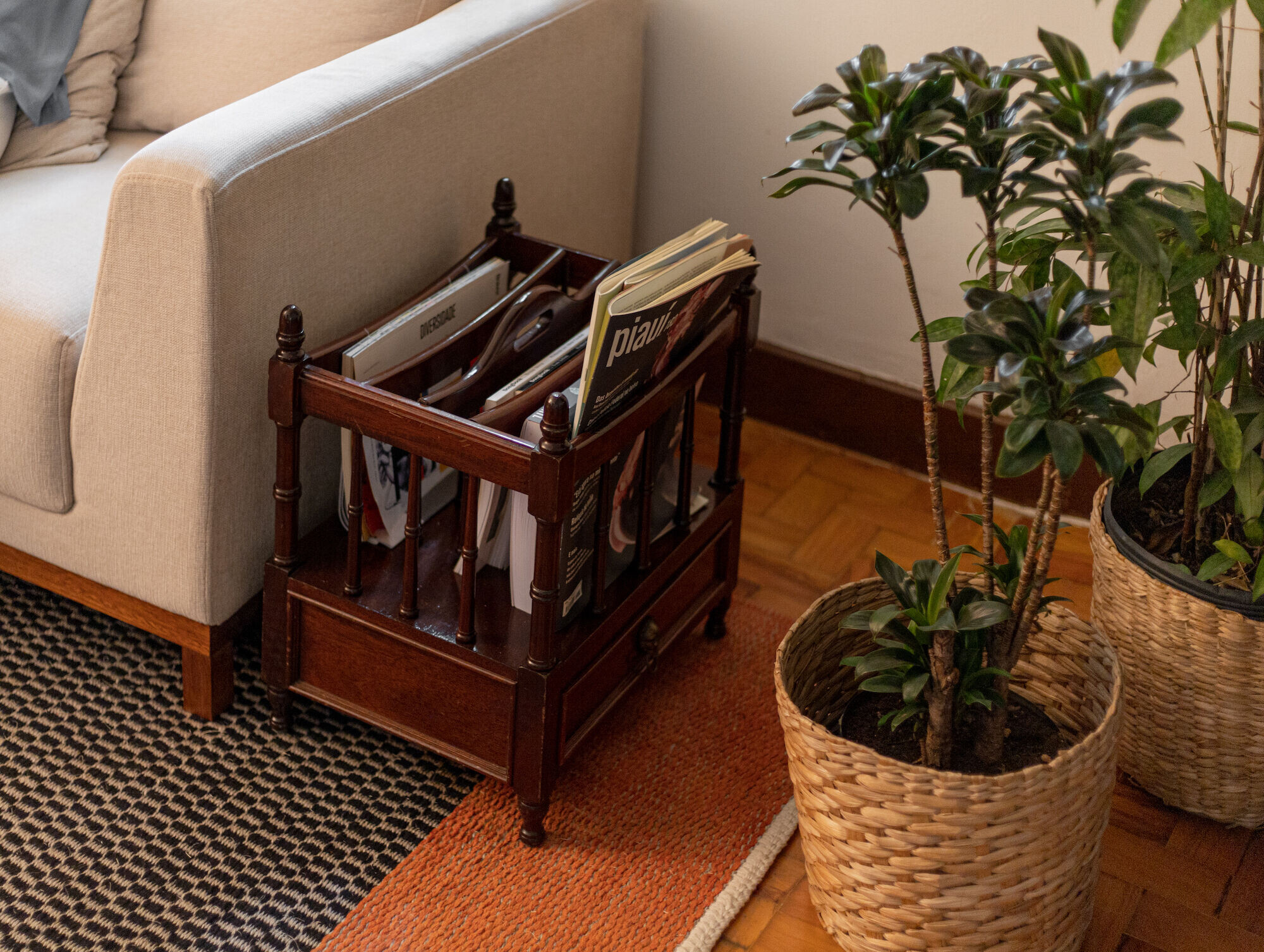
The wall separating the first bedroom and the living room came down, making the space larger, perfect for the meetings around the piano. Not only an admirer of good music, our client also likes to play and have friends over for jam sessions.
One of the living room walls was peeled off to show the bricks, creating a background for the piano. The bricks from this demolition came out whole and were reused in another one of our projects.
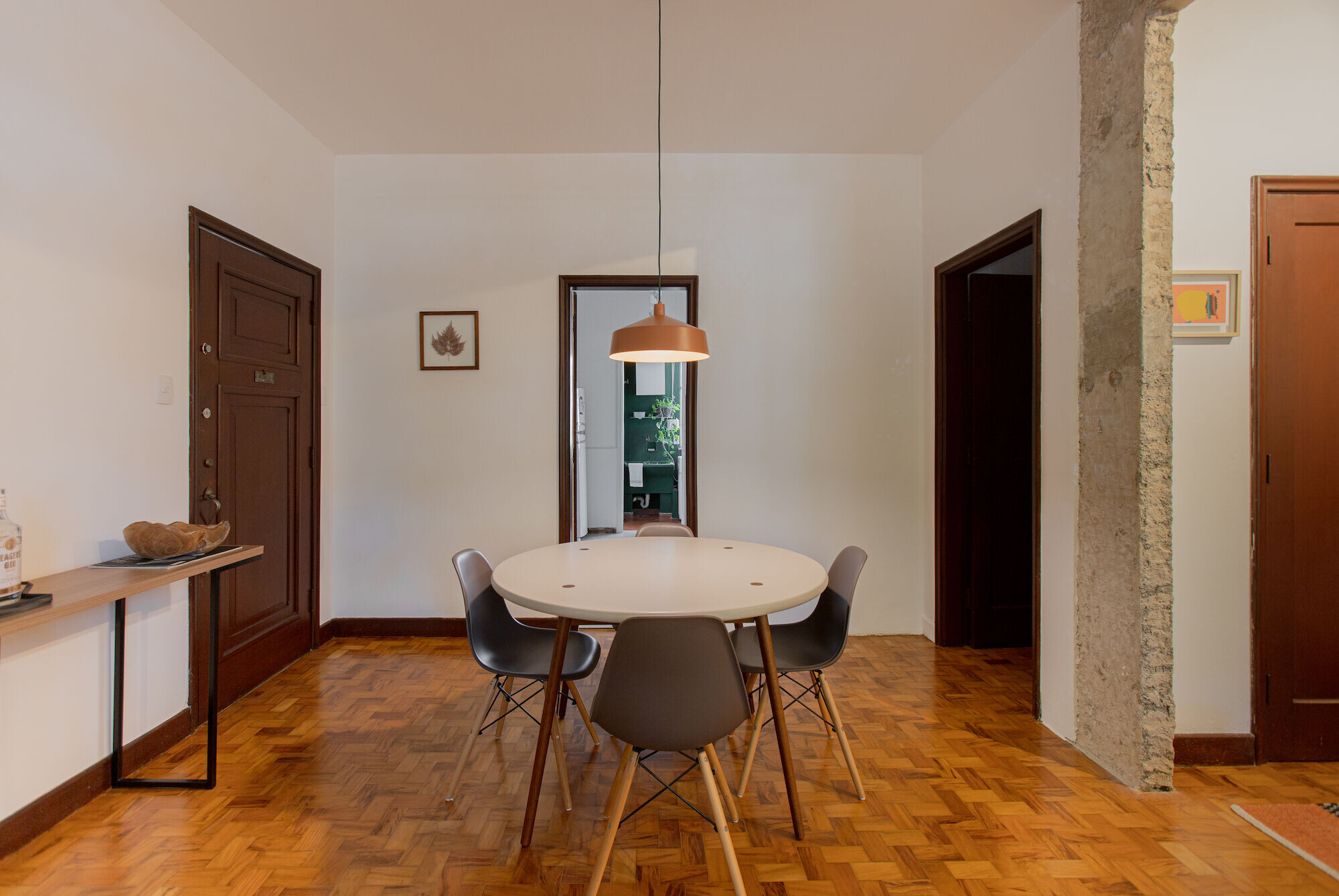
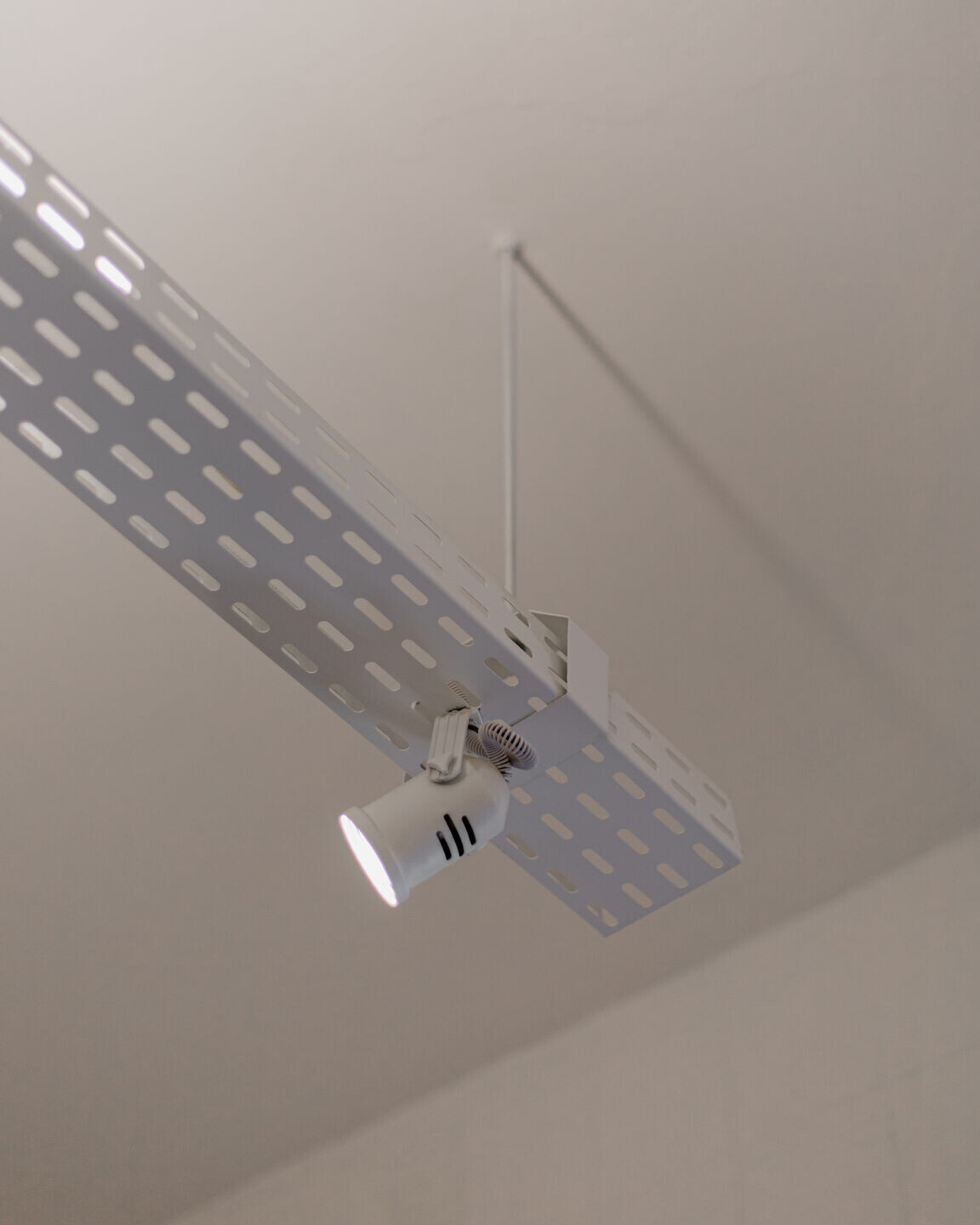
In the other two rooms, we separated resting from work time. The middle room turned into the bedroom, with a bed and closets. The lighting piece is designed by us: a white-painted cable tray released from the ceiling that serves as a support for spotlights and tubular lamps, for a more intimate lighting. The last room, quieter and with the most private access, was designated as the office, with the best possible layout in mind and an interesting background for the now so common video conferences.
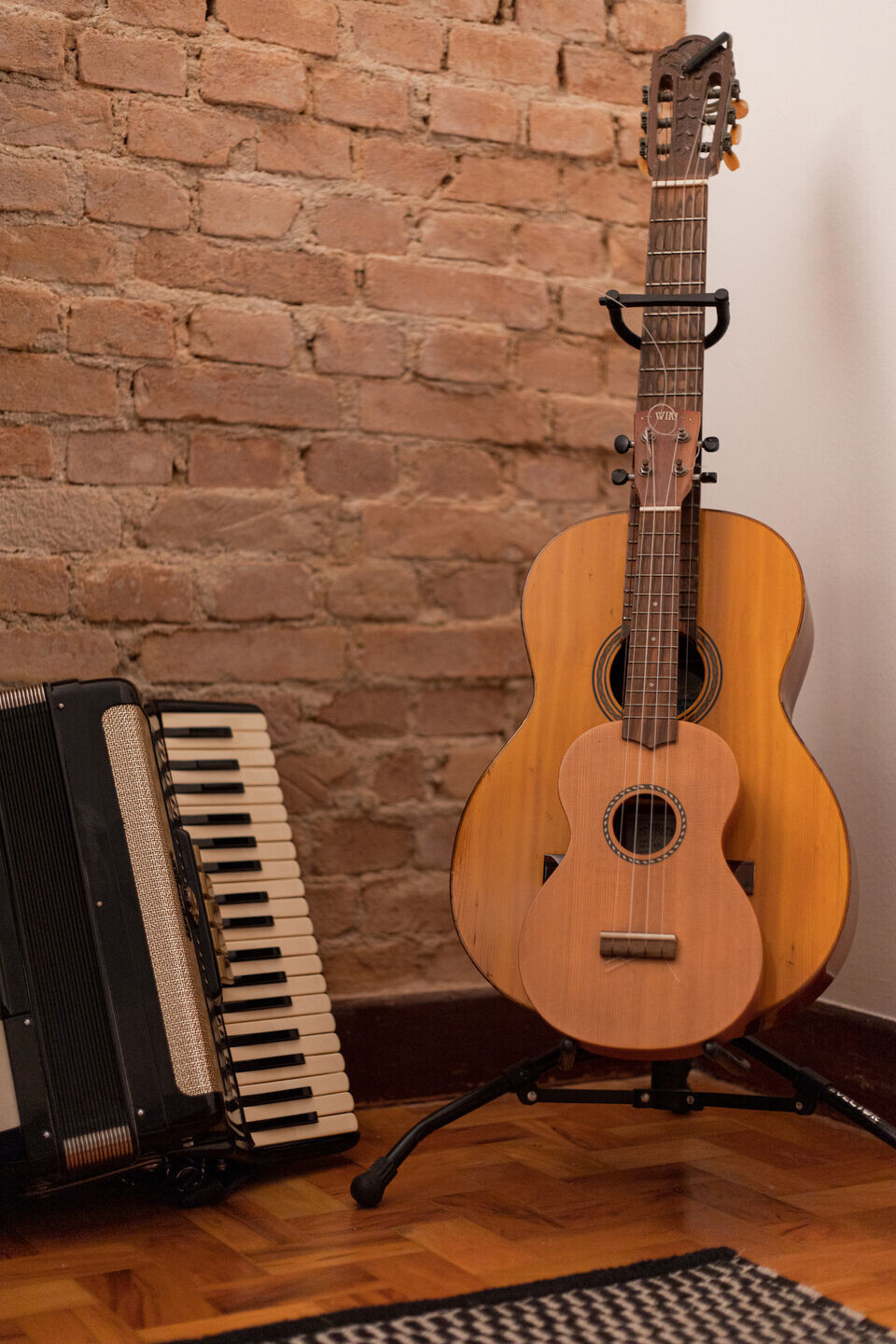
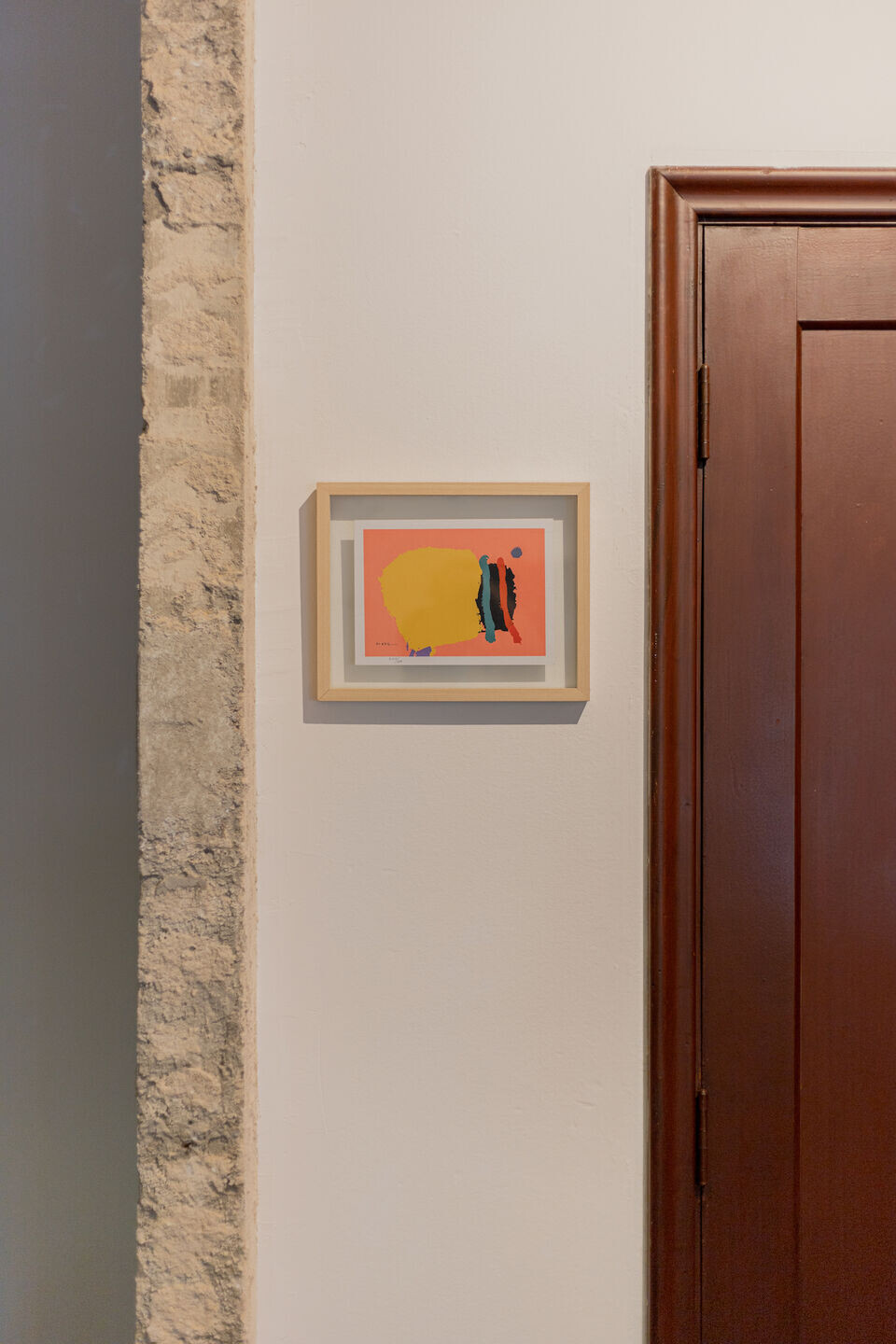
In the kitchen, new cabinets and a larger work area make the client's day-to-day easier. The service area, with green walls and ceiling, is the apartment’s own private garden: a backdrop for the potted plants.
Brick, exposed concrete and wood are this project’s main materials. The furniture and carpentry bring hominess to the apartment, while also creating an inviting space for a gig.
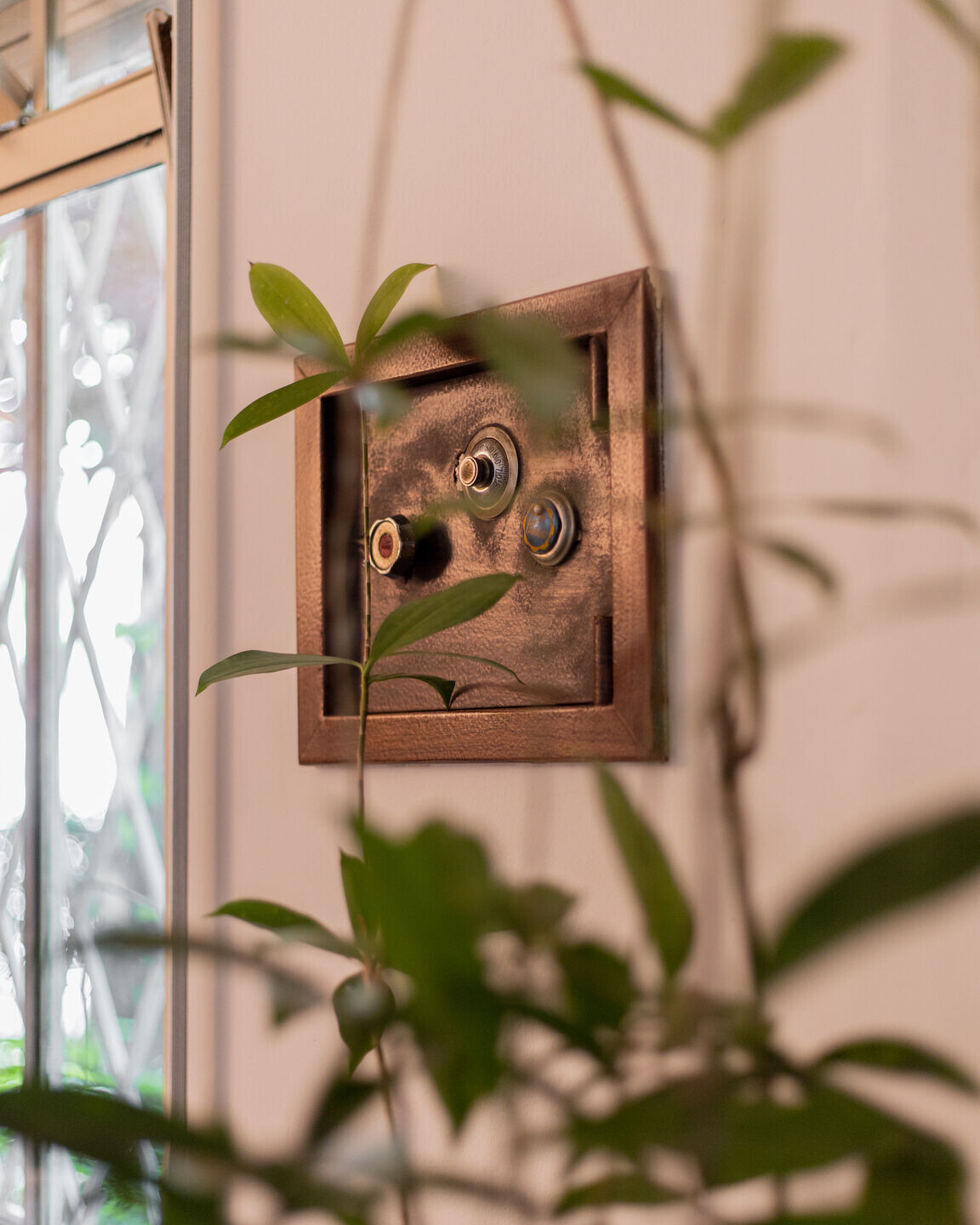
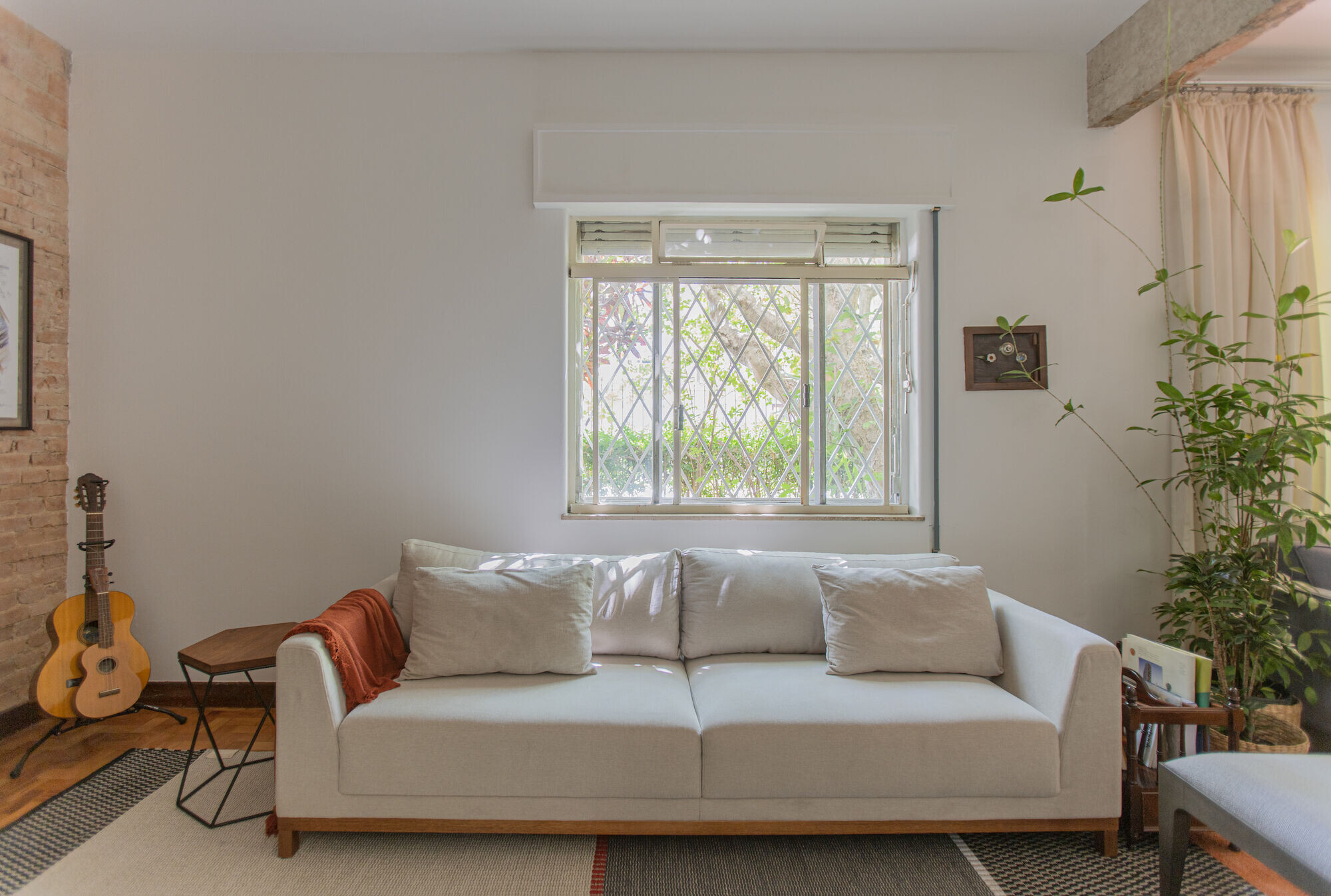
Team:
Architecture: Angá Arquitetura
Design team: Gabriela Panico, Carolina Gurgel e Camila Caiuby
Carpentry: Claudio Morikawa
Photographs: João Paulo Prado
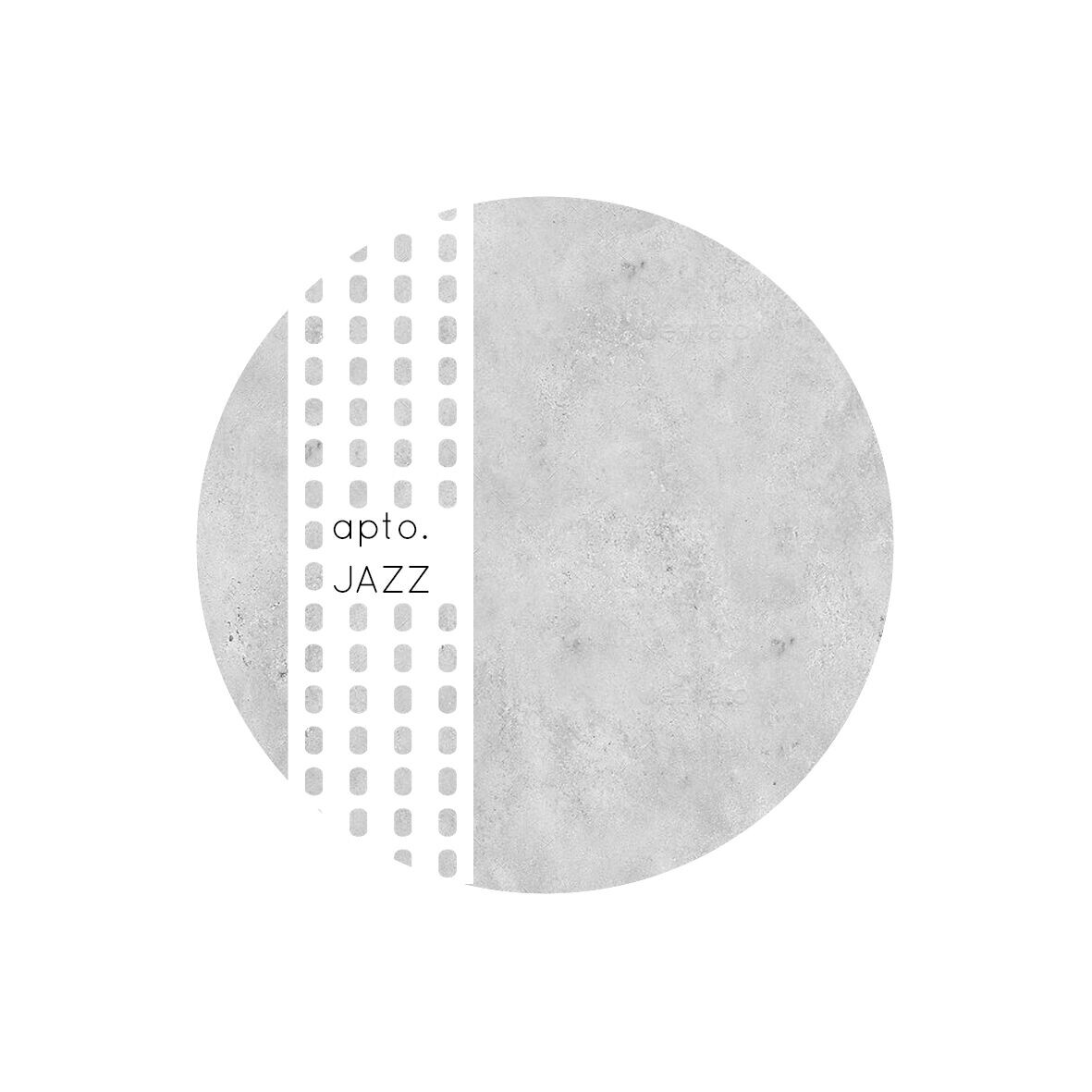
Materials Used:
Furniture: Artefacto, Muma, Molu Design, Mobly, Oppa, Mariana Cecchi, Yugo Mabe
Textile Artwork: Mariana Cecchi
