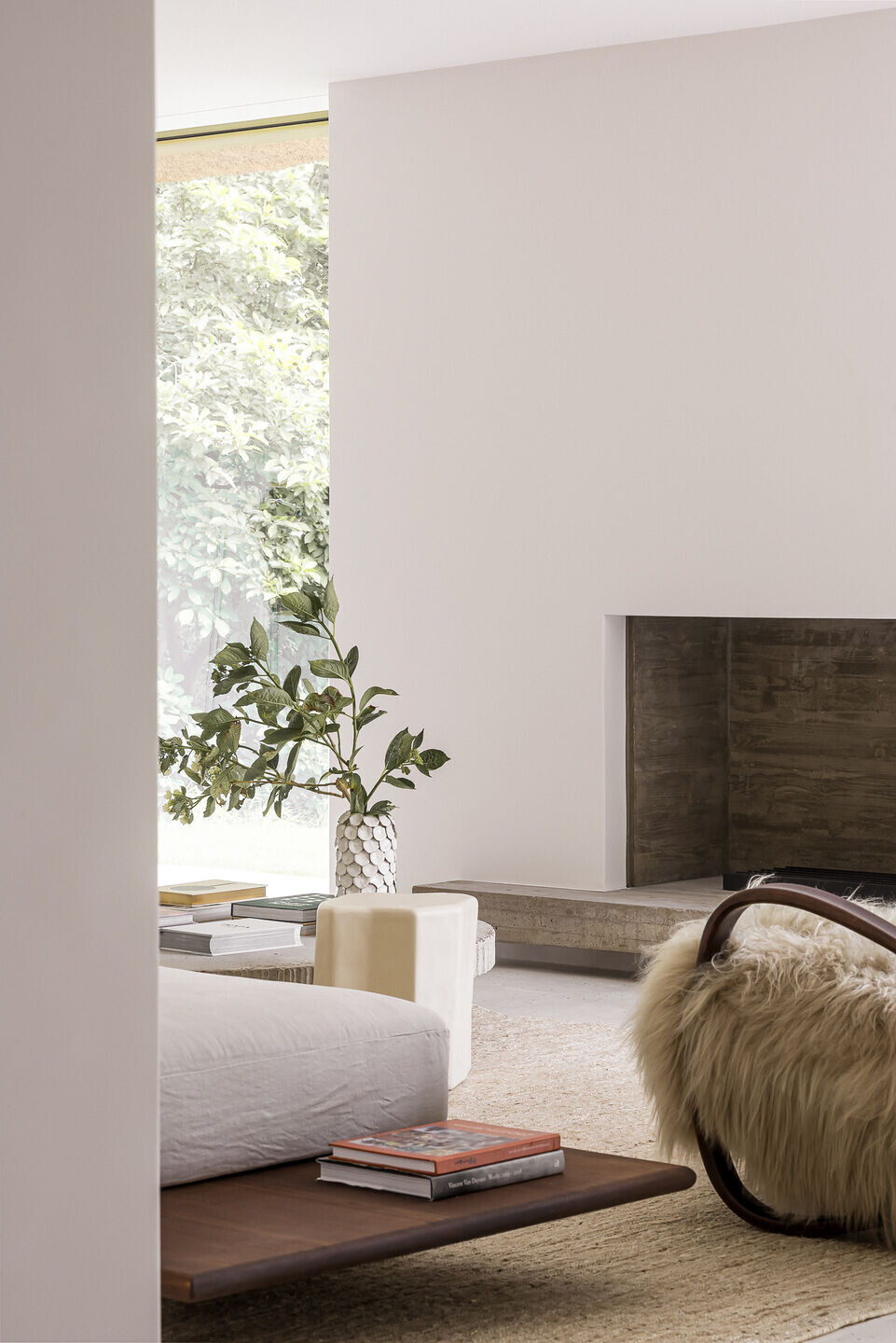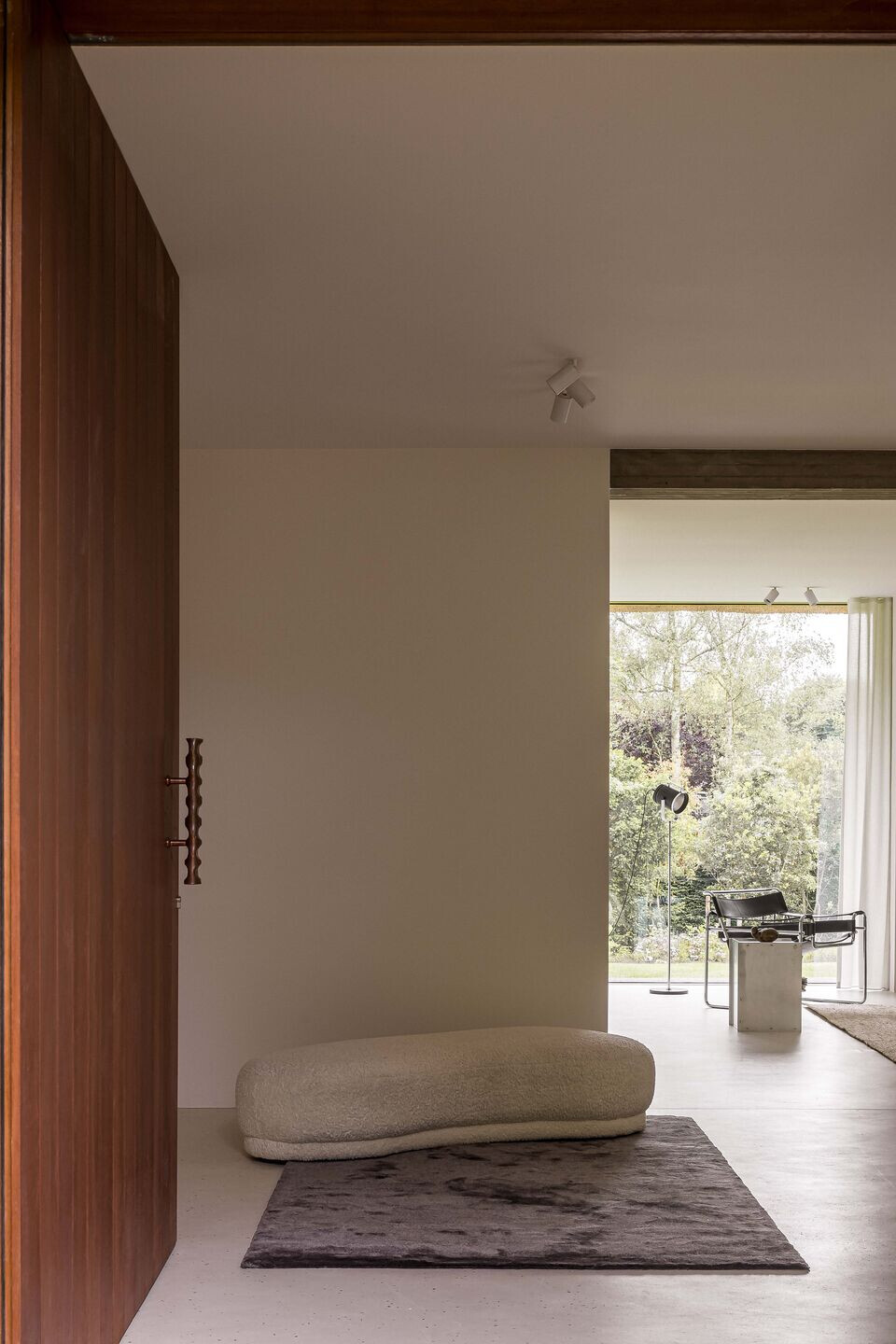JK House - A minimalist villa with a refined material palette
In the home designed by Simon de Burbure Architects for a young couple, a meticulously curated blend of materials and a deliberate play of lines create a harmonious balance of tranquillity and warmth. This interplay softens simplicity, adding a gentle layer of sophistication.
Wood, concrete, and thatch – just three materials intertwining and enhancing each other. Purified, yet warm. Simple, serene, yet imposing. Balance is the guiding thread in Simon de Burbure’s work, and in this former doctor’s residence, the precise use of materials tells a story both inside and out.


Play of Lines
The façade immediately showcases the trio of materials in a striking manner: a two-metre-wide Afzelia wood front door, a substantial thatched roof, and lower concrete volumes. This block-like composition sets the stage for an architectural experience from the very approach.
The concrete structure is particularly noteworthy. To give the timber formwork a finer appearance, its standard dimensions were halved, resulting in a thinner play of lines that feels calmer and complements the thatch. Additionally, the concrete’s colour was adjusted to match the Afzelia wood, with its reddish-brown hue inspiring the selection of a complementary pigment. This gives the typically grey-blue concrete a warmer, more natural tone. The pièce de résistance is the traditional thatched roof, perfectly aligned and crowned with a minimal copper ridge.


Embraced by Nature
The original home was lowered to better integrate it into the verdant surroundings, allowing the mature trees to take centre stage. The terrace plays with two levels, with soft curves easing the transition into the rolling garden. In contrast, the window profiles are a statement: where frames are usually concealed, here they are accentuated with shadow gaps, pulled away from the concrete to stand proudly visible. Nothing to hide.
Another unique detail is the garden fireplace. A column was required to support the terrace canopy, and Simon de Burbure transformed this structural necessity into a prominent chimney that rises impressively. Not only does this create visual balance on the rear façade, but it also serves as a focal point for cosy evenings.


An Arresting Entrance
The façade deliberately presents a closed appearance. No disruptive elements, no peeking through. However, behind the broad front door lies a fresh, light-filled home, where the entrance is dominated by a striking staircase. Its soft curves and chubby, white-plastered balustrade inject character into the otherwise understated entrance hall. Above, a large skylight casts intriguing shadows.
This staircase intentionally mirrors the voluminous pivot door, a signature design by Simon de Burbure that the residents were eager to incorporate. Another hallmark of the architect is the strong focus on sightlines: from the front door, your gaze is drawn to the soft curves of the staircase and door, leading to a sleek, entirely concrete fireplace nestled between two windows. Symmetry is a recurring theme in every project: spaces are meticulously measured, proportions are spot on, giving the desired serenity an extra boost.


An Unexpected Twist
Simplicity continues as a theme indoors. White plastered walls dominate, beautifully contrasted with exposed concrete beams and bespoke joinery in Sapelli wood, a close relative of Afzelia. The white terrazzo floor flows serenely throughout, connecting every room in the home.
This floor takes an unexpected turn in the kitchen, seemingly merging into the island – a monolithic block. Unusually, this massive volume contains no cabinets and occupies the space with a raw presence, a pure expression of minimalism as the residents envisioned. Most appliances are cleverly concealed in the utility room. Opposite, the warmth of the wooden kitchen cabinets and the surrounding greenery define the view.
Breakfast is enjoyed not at the island, but on the floating shelf by the window. Waking up, bathing, and lounging are all about embracing the wooded surroundings – sometimes subtly framed, sometimes boldly displayed. In the extension of this greenery, a blanket of calm is nestled.


Team:
Architects: Simon de Burbure architects
Photographer: Thomas De Bruyne











































