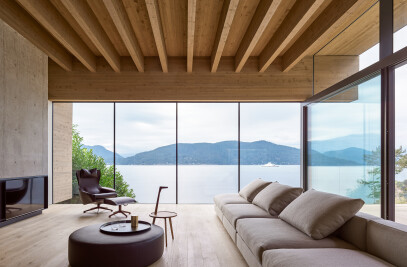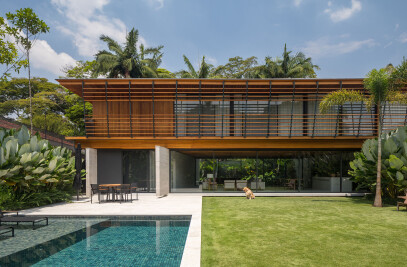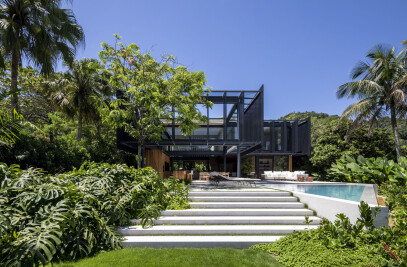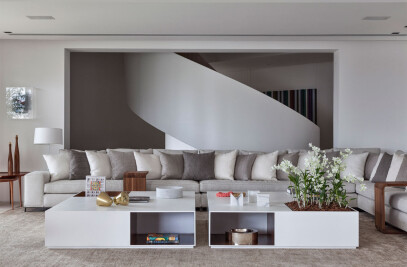The JZL House is located in a residential area of Leblon neighborhood, Rio de Janeiro. The program is distributed in three floors: basement, ground and upper floors, which house service, social and intimate sectors, respectively.
The upper deck is protected by vertical self-supporting cast glass louvers, which – together with the hanging gardens and windows – act as filters for the light and ensure privacy to the intimate sector. The modulation of the collective bedroom and playroom allows for their future subdivision, which will enable each one of the three children to have his own room. This volume is structured by two cores on the ground floor that house the kitchen on one side, and office, cellar and toilet on the other.
The living and dining rooms can be fully integrated with the outside deck. The intention was to create a large space where the boundaries between interior and exterior were diluted. The house is dislocated off the site’s back boundary in order to create a natural lighting shaft that reaches all floors.
Design team and collaborators:
Landscape Architecture: Isabel Duprat
Lighting Design: Studio ILuz
Air Conditioning: Argen
Automation: Noise
Construction Company: Stewart
Electrical and Hydraulic Installations: Eujan
Structural Design: Abilitá


































