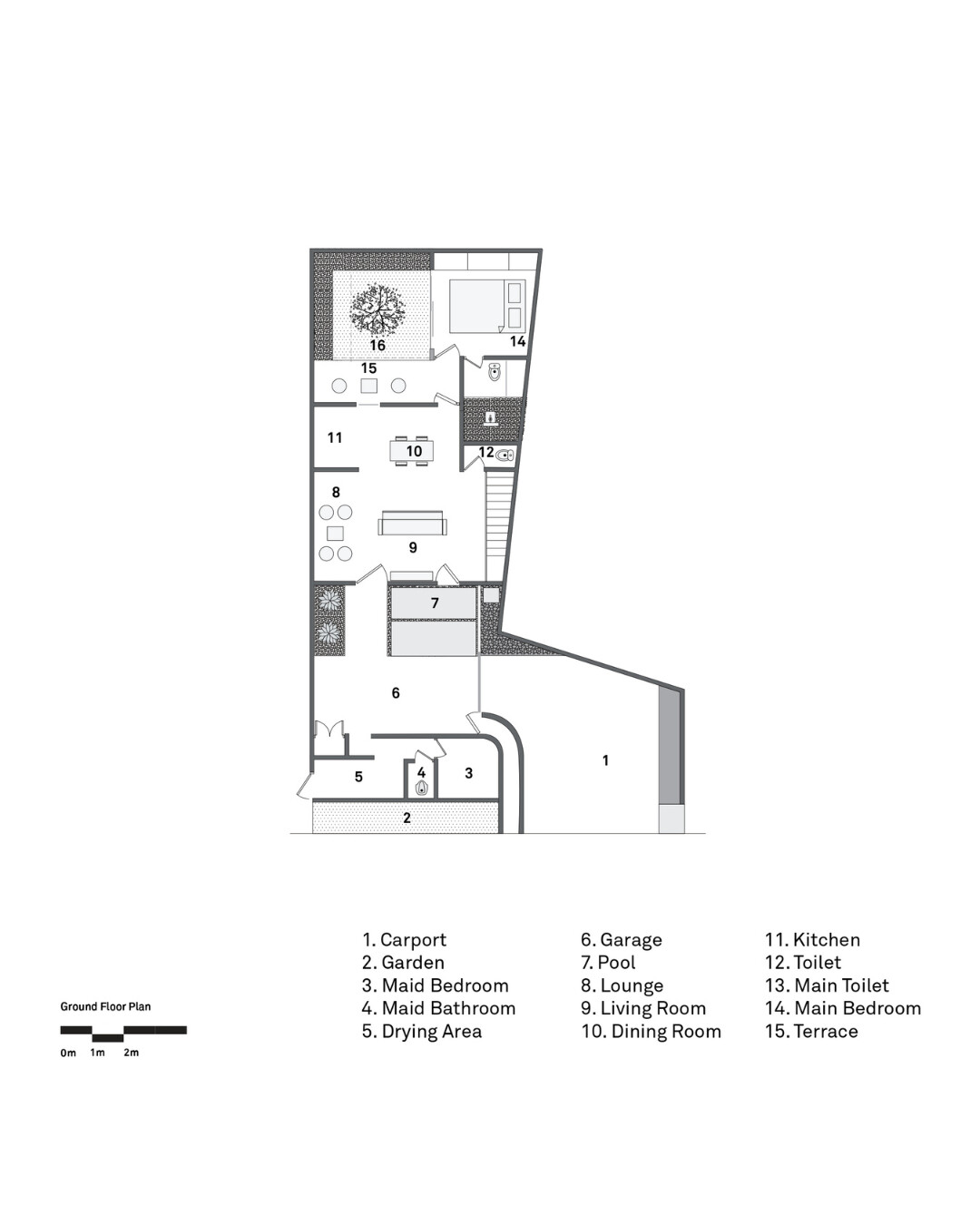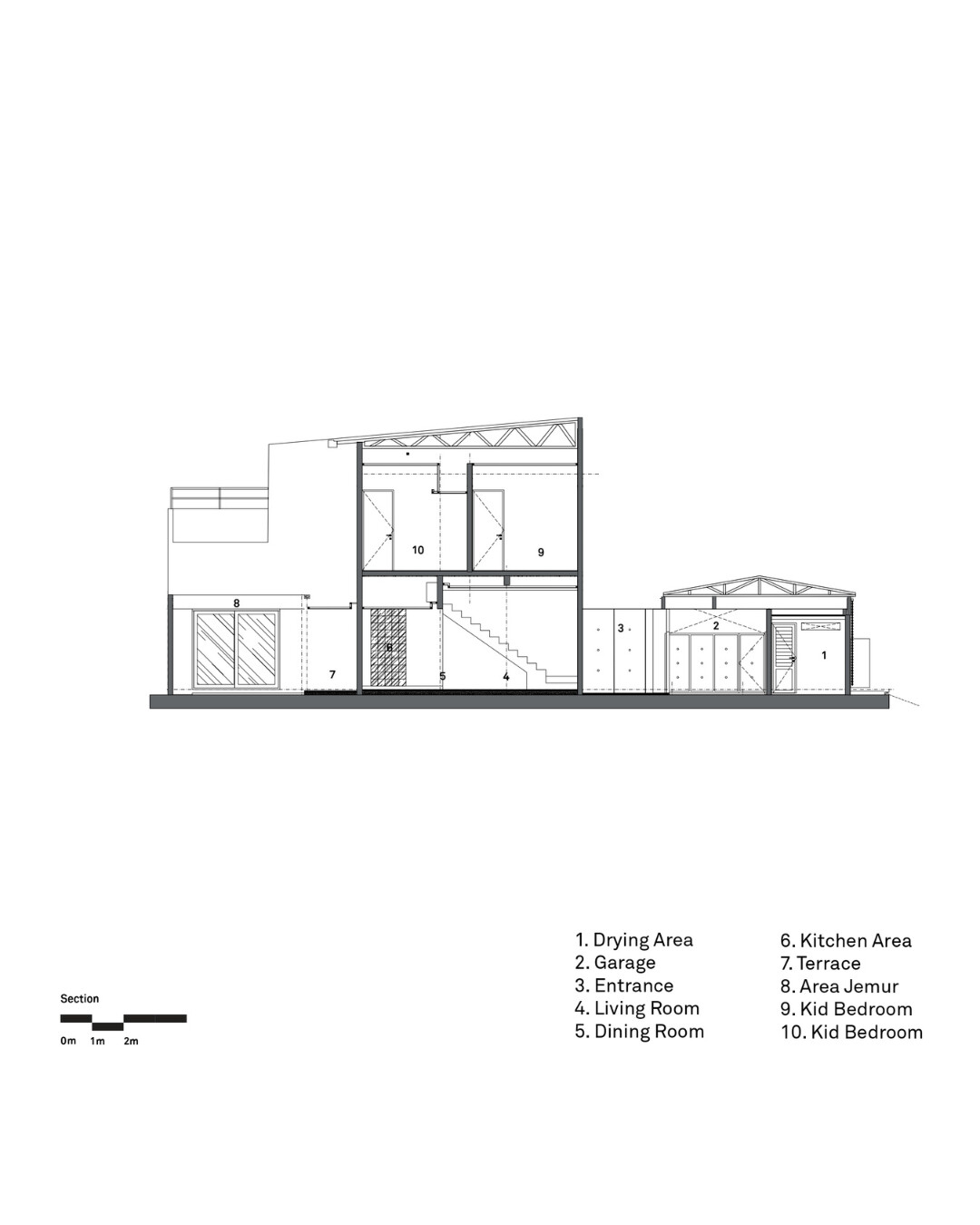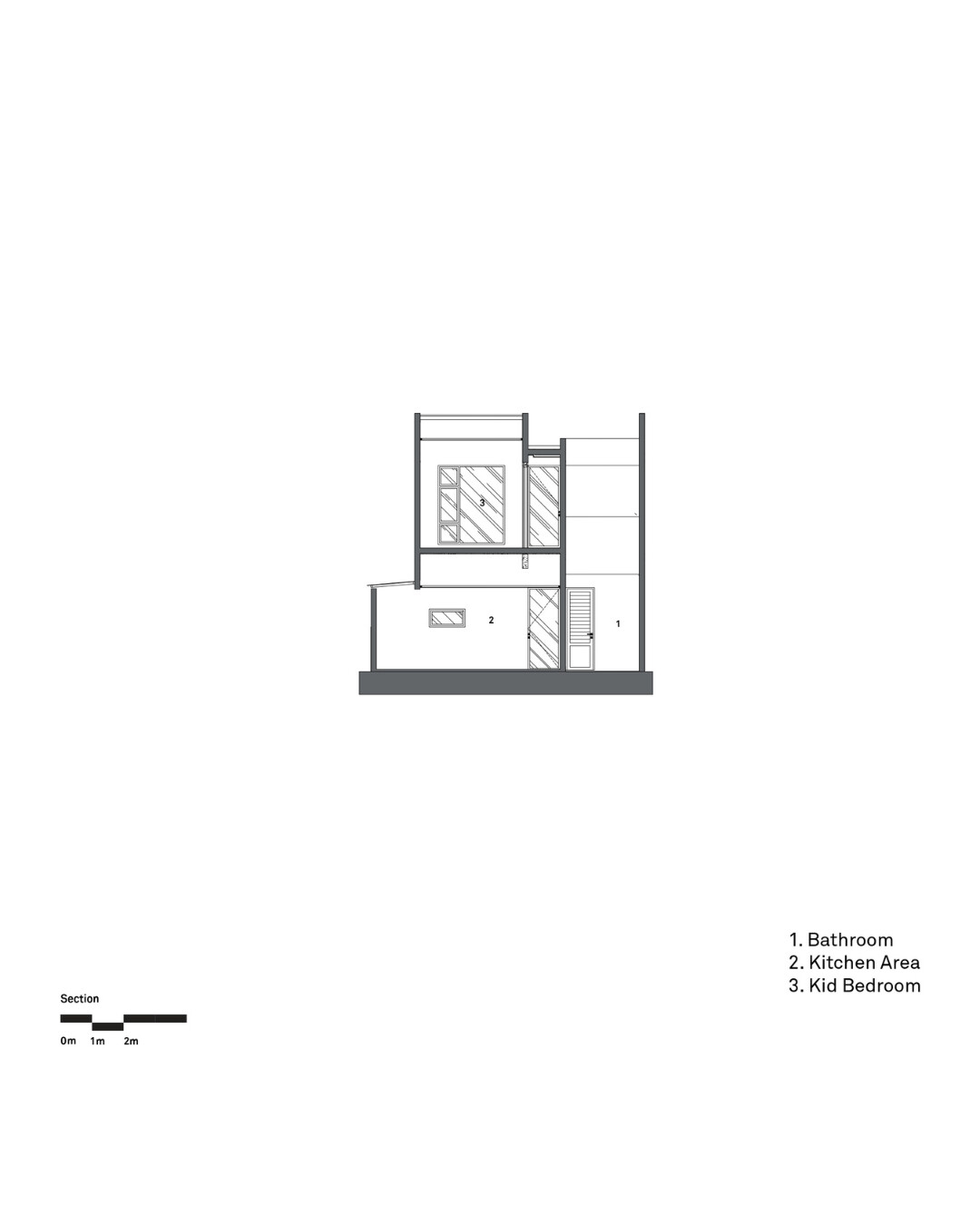Project Name: Karsa House
Office Name: Aaksen Responsible Aarchitecture
Office Website: aaksenstudio.com
Social Media Accounts: @aaksenstudio
Contact email: [email protected]
Firm Location: Bandung, Indonesia
Completion Year: 2022
Gross Built Area (m2/ ft2): 110/187 sqm
Project Location: Bandung, Indonesia
Program / Use / Building Function: Residential/ Private Houses
Lead Architects: Yanuar Pratama Firdaus
Design Team: Azzahra Dartaman, Bayu Herdiadi
Lead Architects e-mail: [email protected]
Photo Credits: Azzahra Dartaman, Aulia Rakha
Materials : Mulia Glassblock, Bangkirai Decking, Roman Granite, Indorona Veneers, Stopsol

Located in a land site that is L-shaped, the challenge in designing this house is to present privacy in accessing land that can be seen from 3 directions without reducing the closeness to natural elements. This minimalist house moves a lot from function first because it needs to respond to its land site. Maximizing its unique land site shape, the area planned to differentiate between service zoning and private zoning.
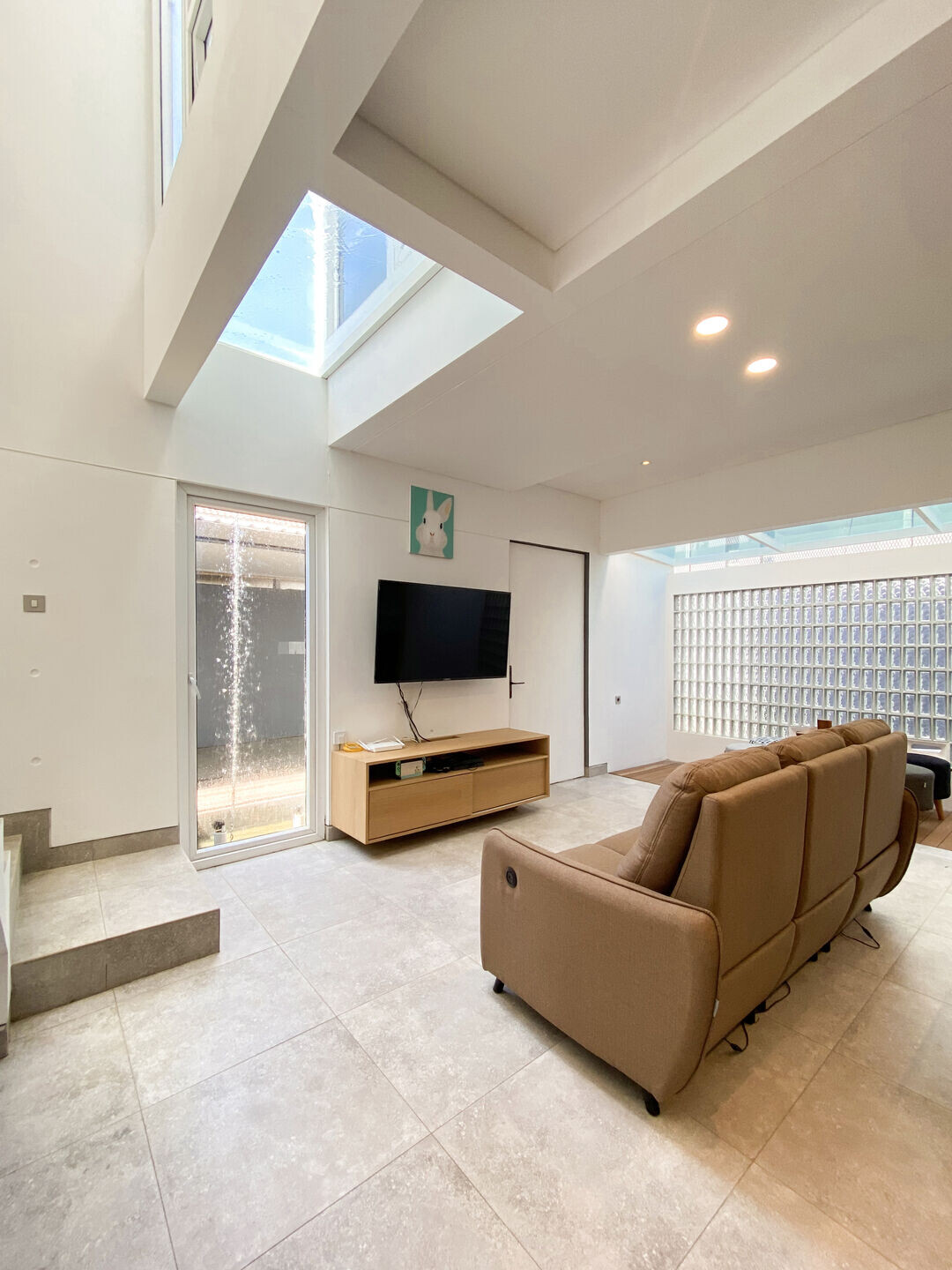
The service area is placed in front with the facade facing south which is made as low as possible so that the main building in the back area will be more visible and prominent. The 'U' shaped facade provides multidirectional orientation and beautifies the zoning area. It is one of the strategic designs to present privacy in an open view land site.
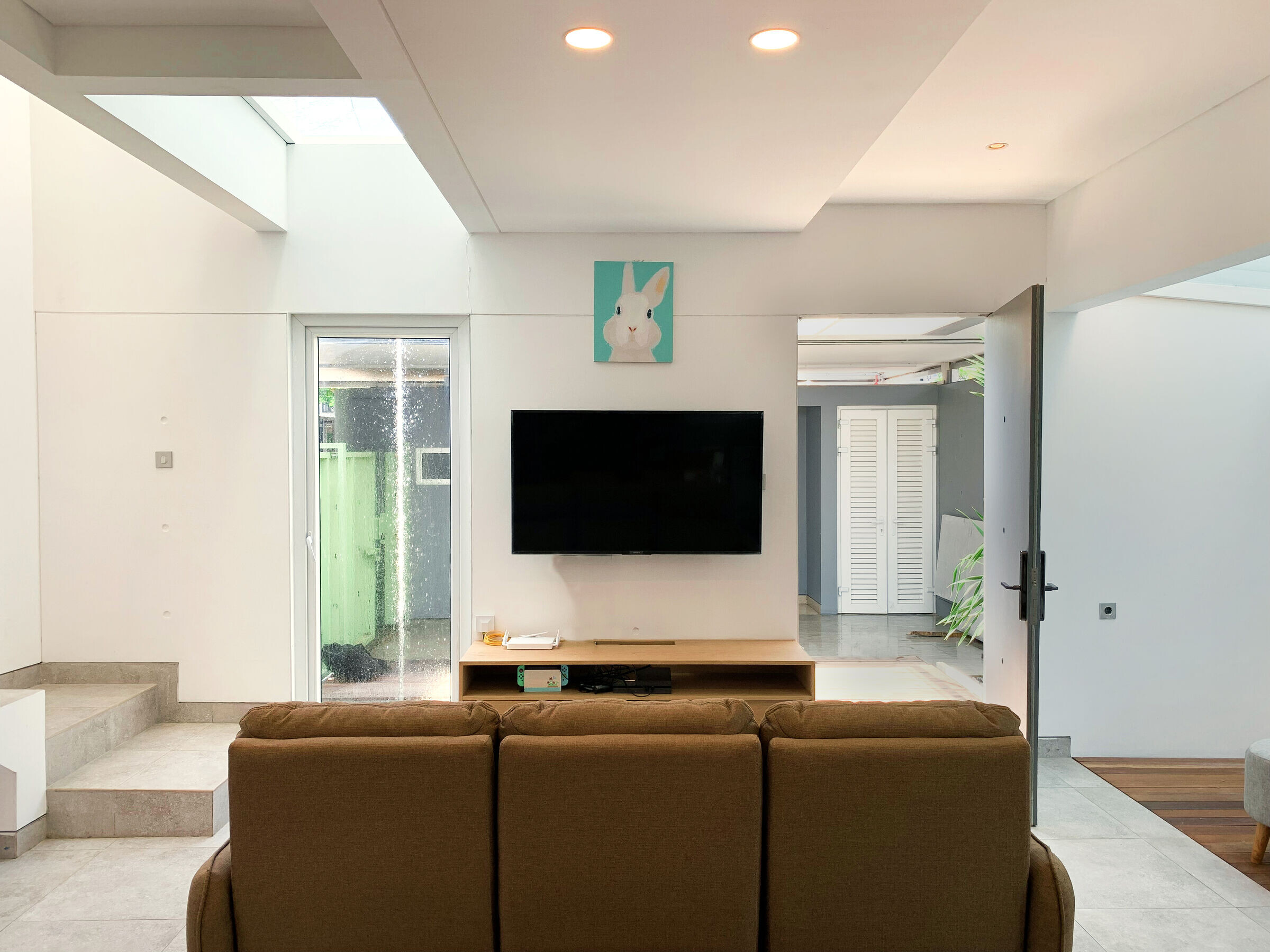
Touches of soft colors on the exterior area are also applied to give the color of the identity of the house. This house has 4 sides that can be seen from the neighbors, so the design provides a lot of privacy for the owner by blocking and providing lots of openings from the upper area. The use of glass blocks is also maximized to let light into the room and make openings so that cross ventilation occurs in the room.

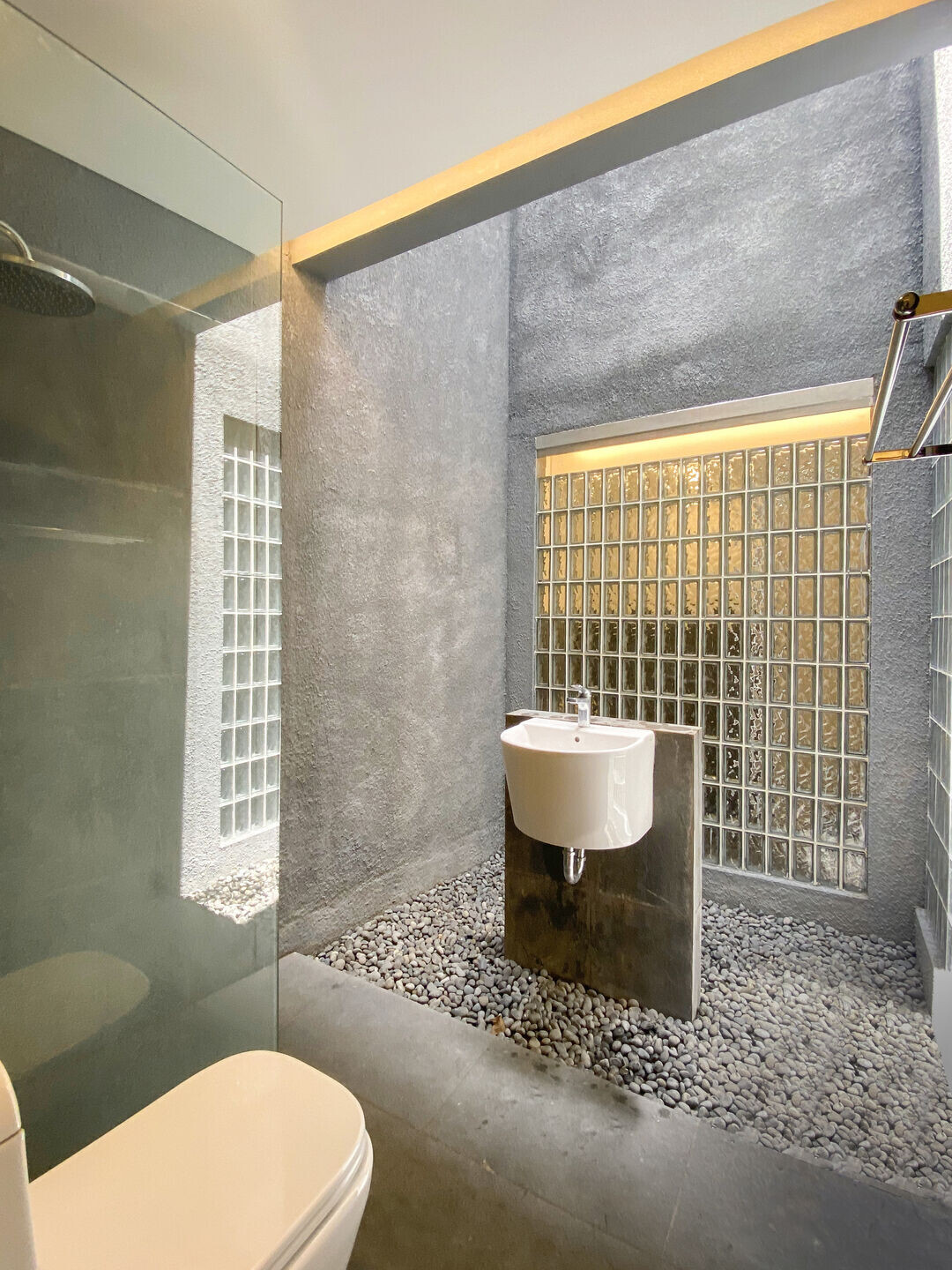
Another design strategy is to make the occupants feel the elements of nature without compromising privacy by presenting the experience of space. From this approach to natural elements, the owner and architect came up with new ideas so that they can present unique features such as the splashing of water visible from skylights as a waterfalls, presenting water elements pond in the entrance area, a large back garden area that can be enjoyed from the main room, and the bathroom which is made with a garden void in it. The experience of the space that is planned and designed can provide its own value and impression, creating a unique experience for the long-term comfortness for owners.
