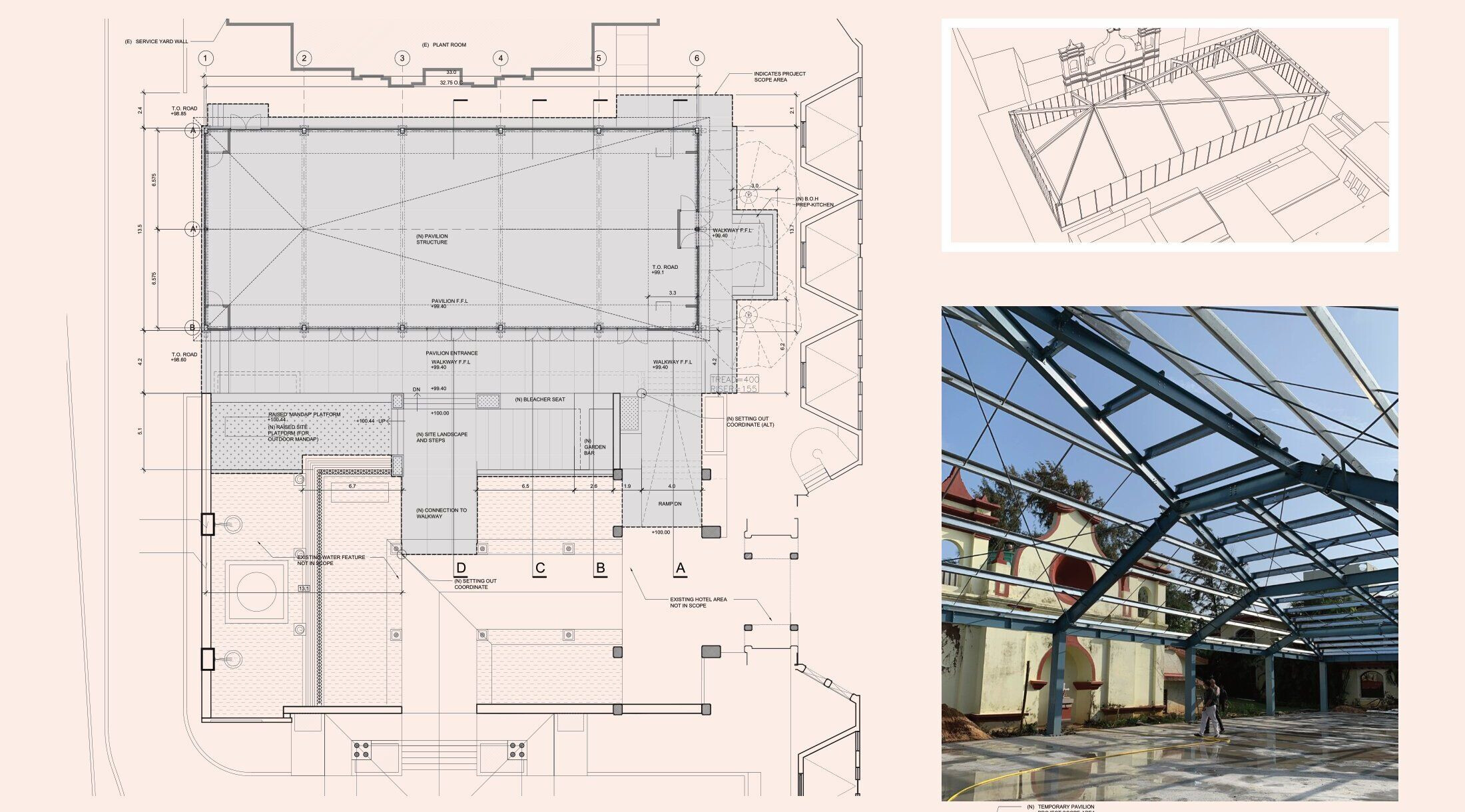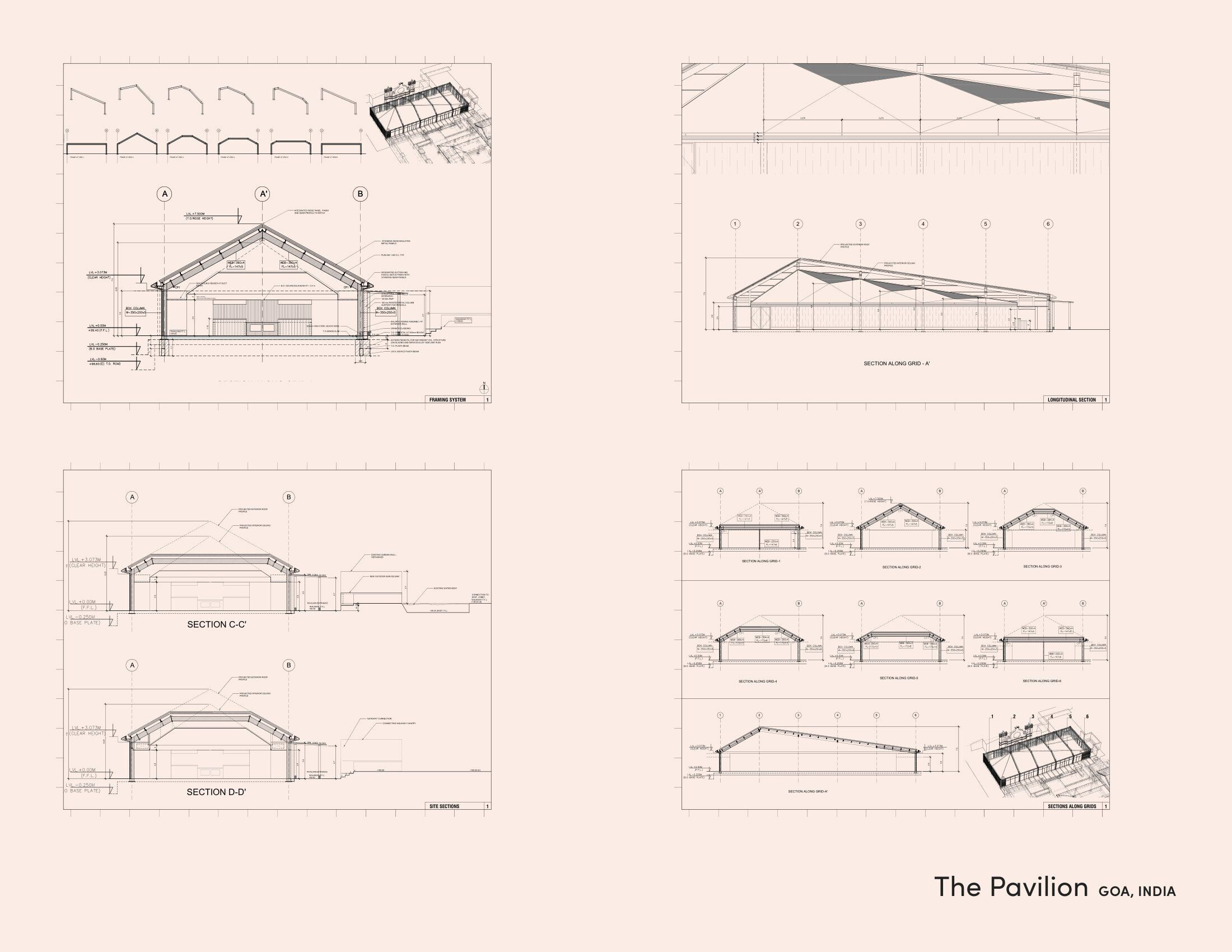The Pavilion aimed to address the requirements of a 300-key seaside resort situated in a unique coastal state in India. The site was an unused 6,000 sf parking lot at the rear of the hotel, facing a beach wetland. The project was conceived of during the COVID-19 pandemic by the hotel, and approved by the local village government to encourage sustainable tourism in the future.
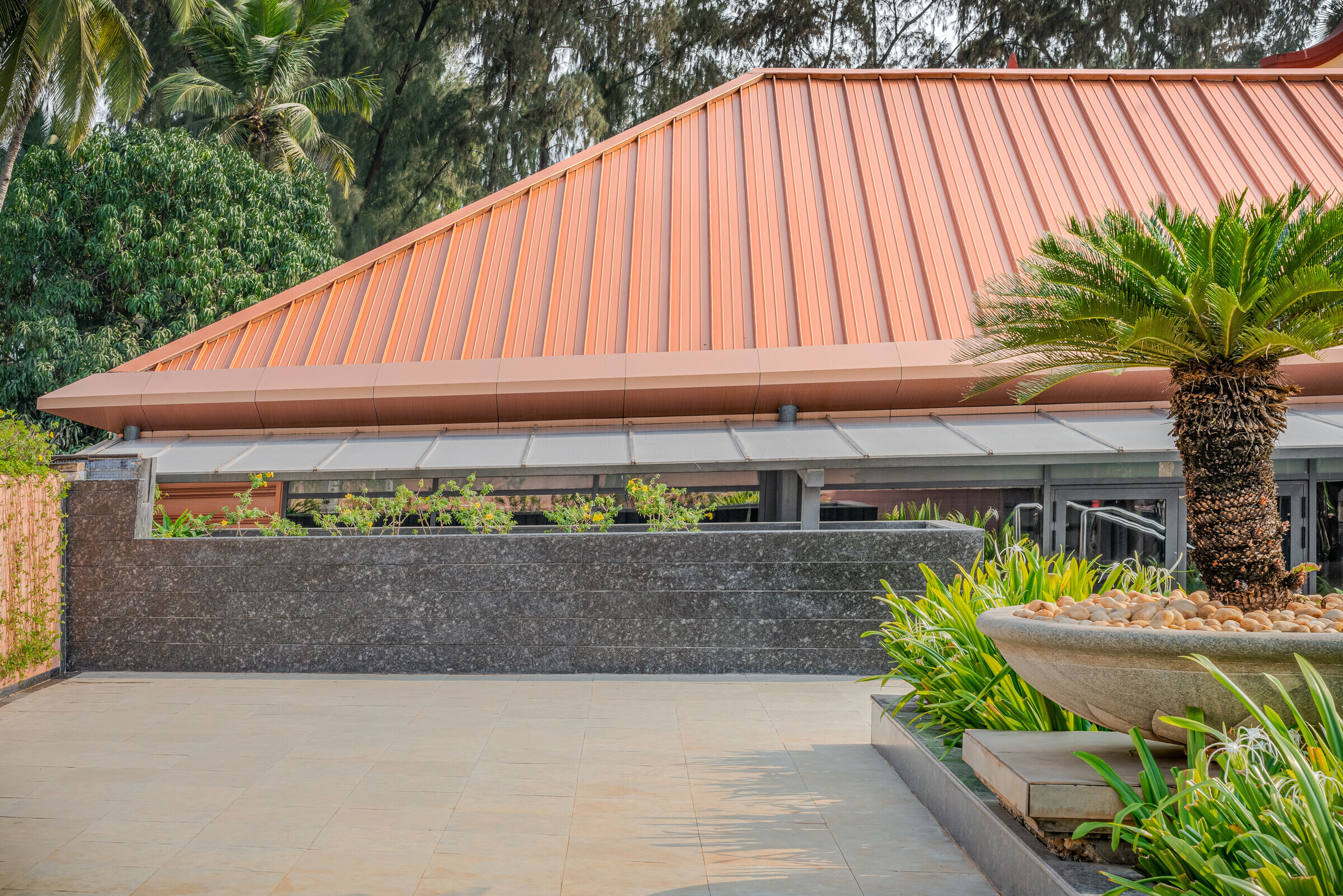
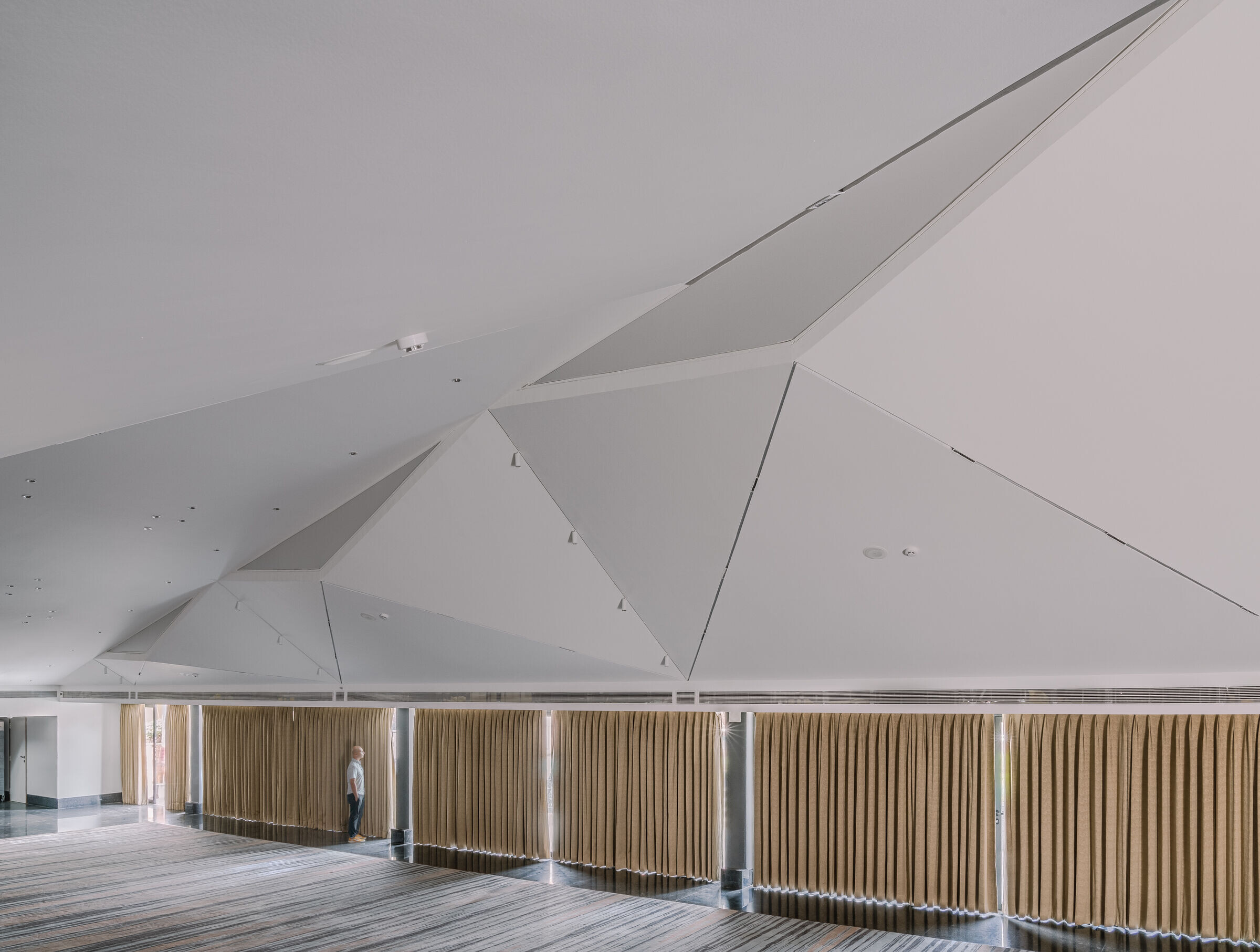
To function as both convention center and as wedding chapel while complying with local requirements, a lightweight assembled structure was proposed. In this predominantly Portuguese-Indian Catholic state, the design sought to reflect the diverse cultural layers of this community. A framed structure was allowed by stakeholders, so long as it did not utilize a concrete or masonry shell, deemed permanent. The architectural concept therefore proposed a prefabricated moment-framed steel structure, assembled on site. In turn this structure supported a secondary lightweight skeleton, with lightweight metal roofing, modular cladding panels and high-performance glazing systems.
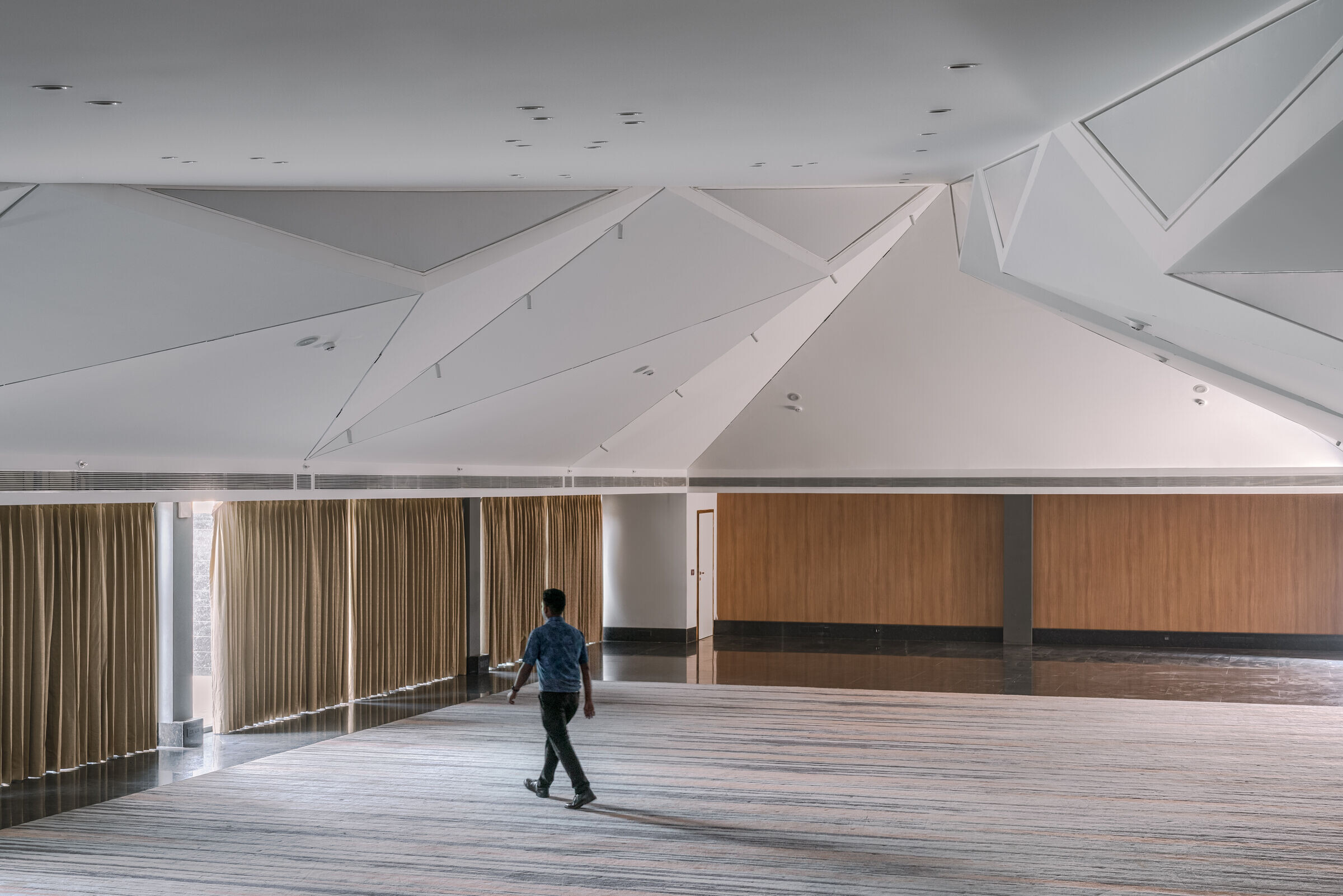

To the local community and to the hotel, The Pavilion functions as a “secular chapel”. The overall structure, also referred to as the Copper Pavilion, takes its name from its main exterior cladding metal. Copper is considered an auspicious metal in Indian culture and therefore is widely used in traditional Indian rituals and ceremonies. In addition to its sacred properties, it also holds antimicrobial properties, rendering it the perfect metal to clad a pavilion made for ceremonies and gatherings.
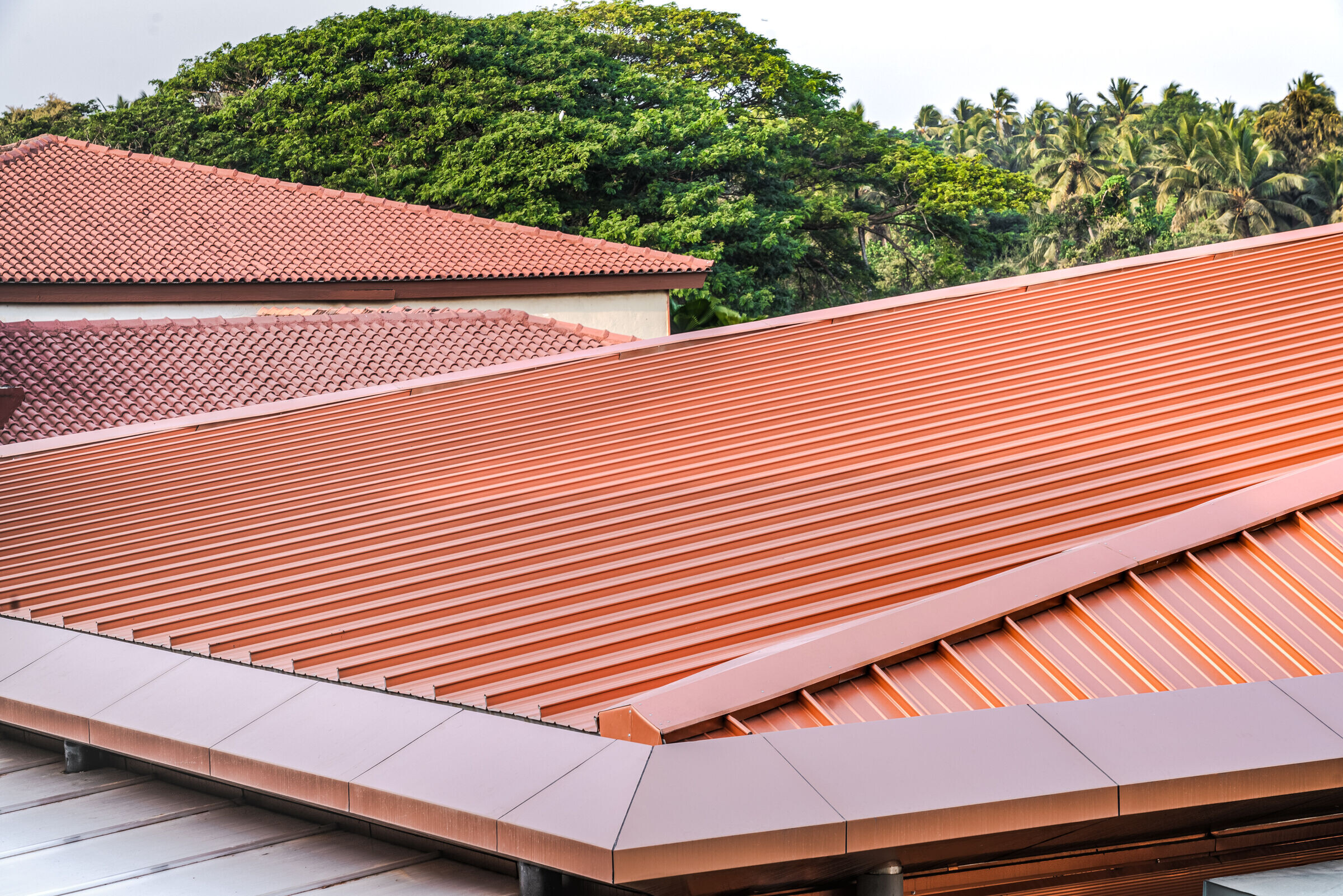
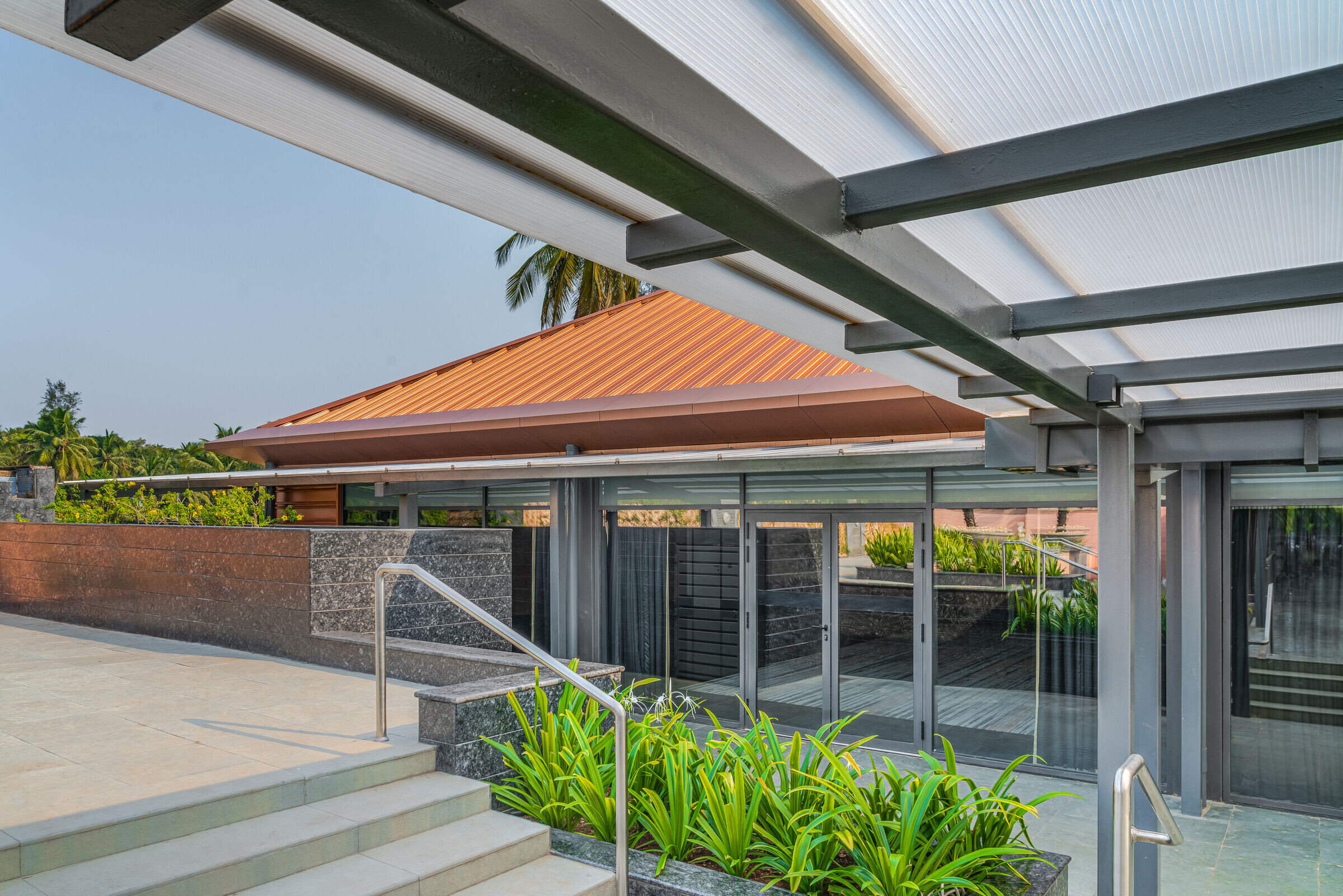
Team:
Architects: CHA:COL
Photographer: Fabien Charuau

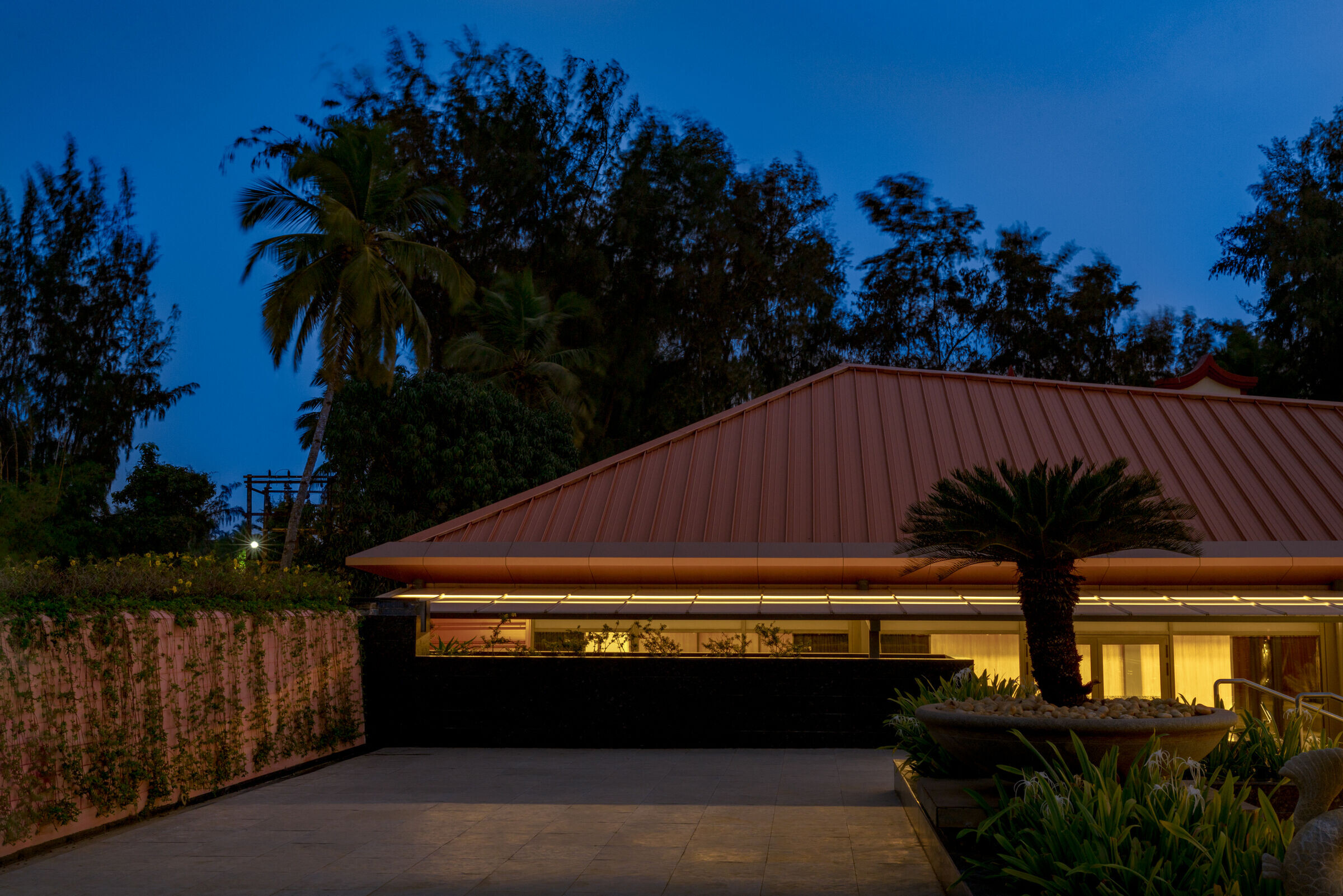
Materials Used:
Custom metal Copper Zinc panels: Kalzip
Custom prefab metal structure: InterArch
Custom doors and windows: Schüco Aluminium windows
Custom commercial flooring: Carpet Couture India
Custom lighting: Lyle and Lirio Lopez
