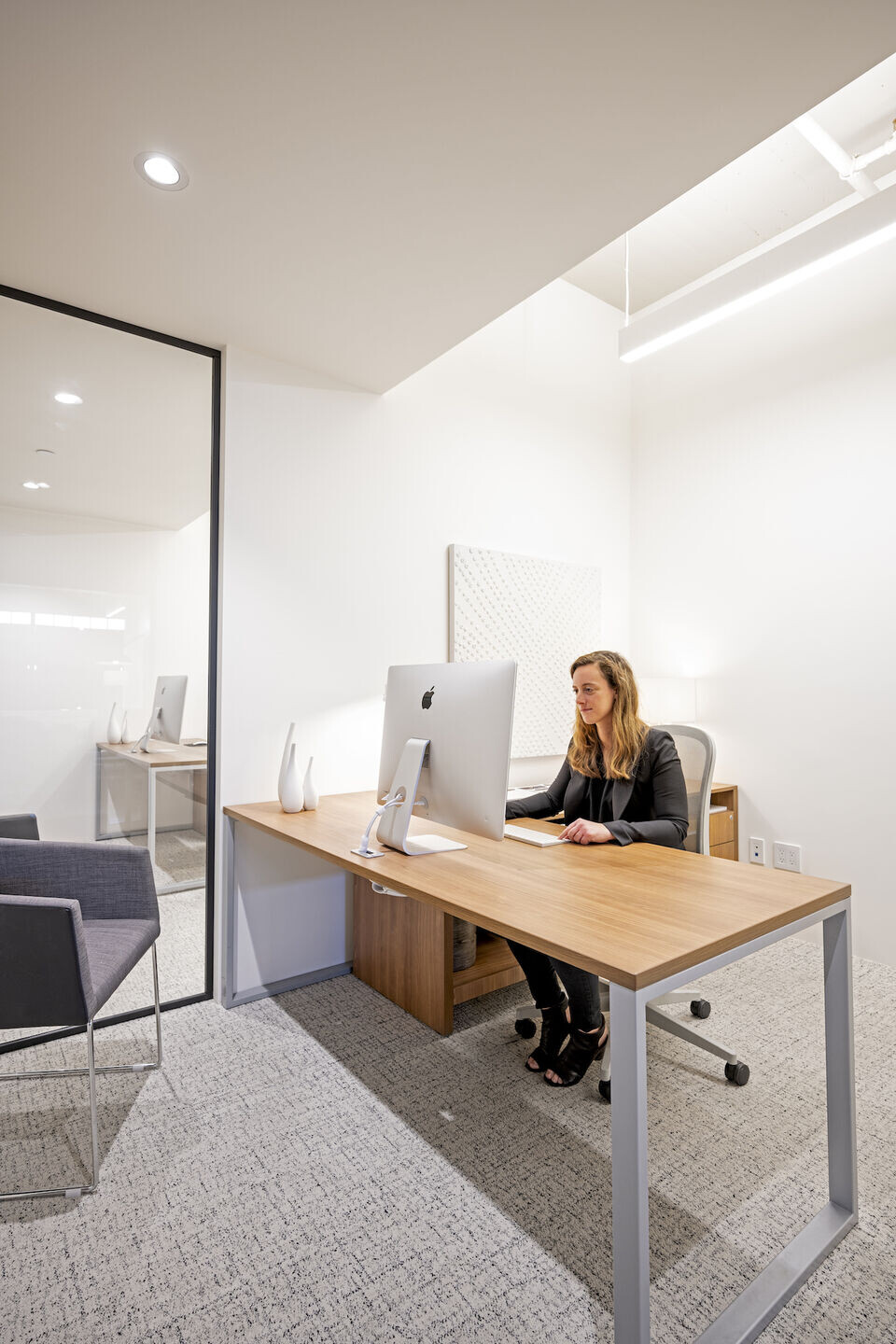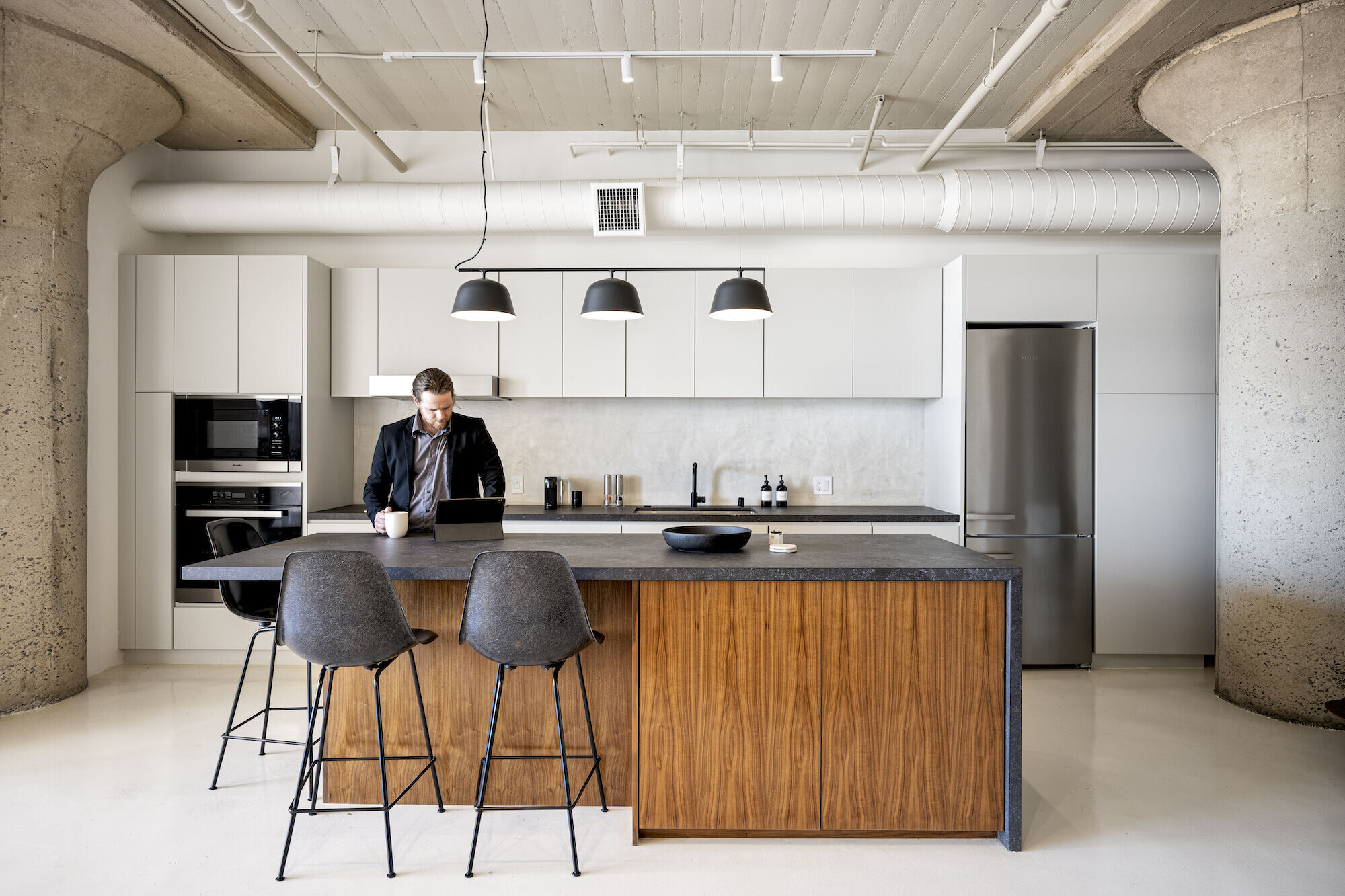The clients, a boutique law office in downtown Los Angeles, contacted us to design prior to the Covid pandemic. The brief needed to be re-investigated soon after. In 2020, the Covid-19 pandemic resulted in almost 70 percent of full-time employees working from home. Working from home was becoming the norm and the loft became their new office. French architect Jean Nouvel once said that 'apartments make better places to work than offices'. We envisioned an approach along that idea. The concept revolved around keeping the spirit of a creative live-work loft alive, while adapting the space to fully a functioning office. We were confident this mode of work was not going away soon and needed to address this urgent issue with a long-term approach. The 1450 sf space allows for a socially distanced private law office. Spaces, small, medium and large, are arranged in a single bay while keeping collaboration areas at the core. The renovation maintained a minimal environment where public and private areas were separated but open circulation flow was retained. A shared open pantry and reading lounge sit at the center of the design with glass box offices bookending on either side with glass partitions and glass sliding doors keeping spaces isolated while allowing visual transparency. Creative loft spaces are often left open and unprogrammed, and we were particular in avoiding easy solutions that would not last changes in situation. Spaces are adaptable back to living, should the need arise. A full closet and bathroom space, along with convertible suite area, speak to that flexibility. We took care to keep alive the interface between traces of living, and its adaptability to an office. The resulting space - a play on the fact that a loft space was adapted to legal use - was nicknamed "Law_Suite".
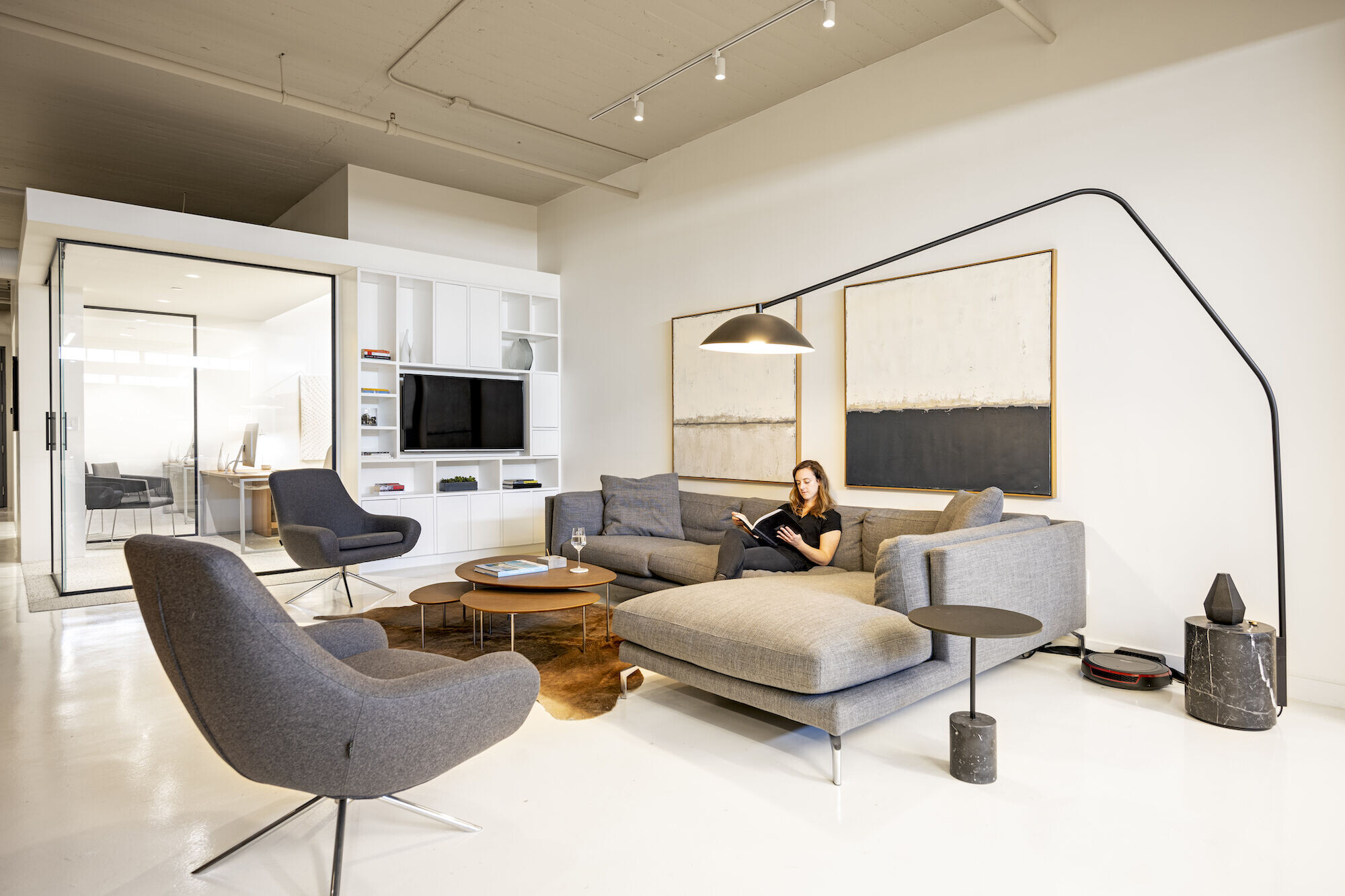
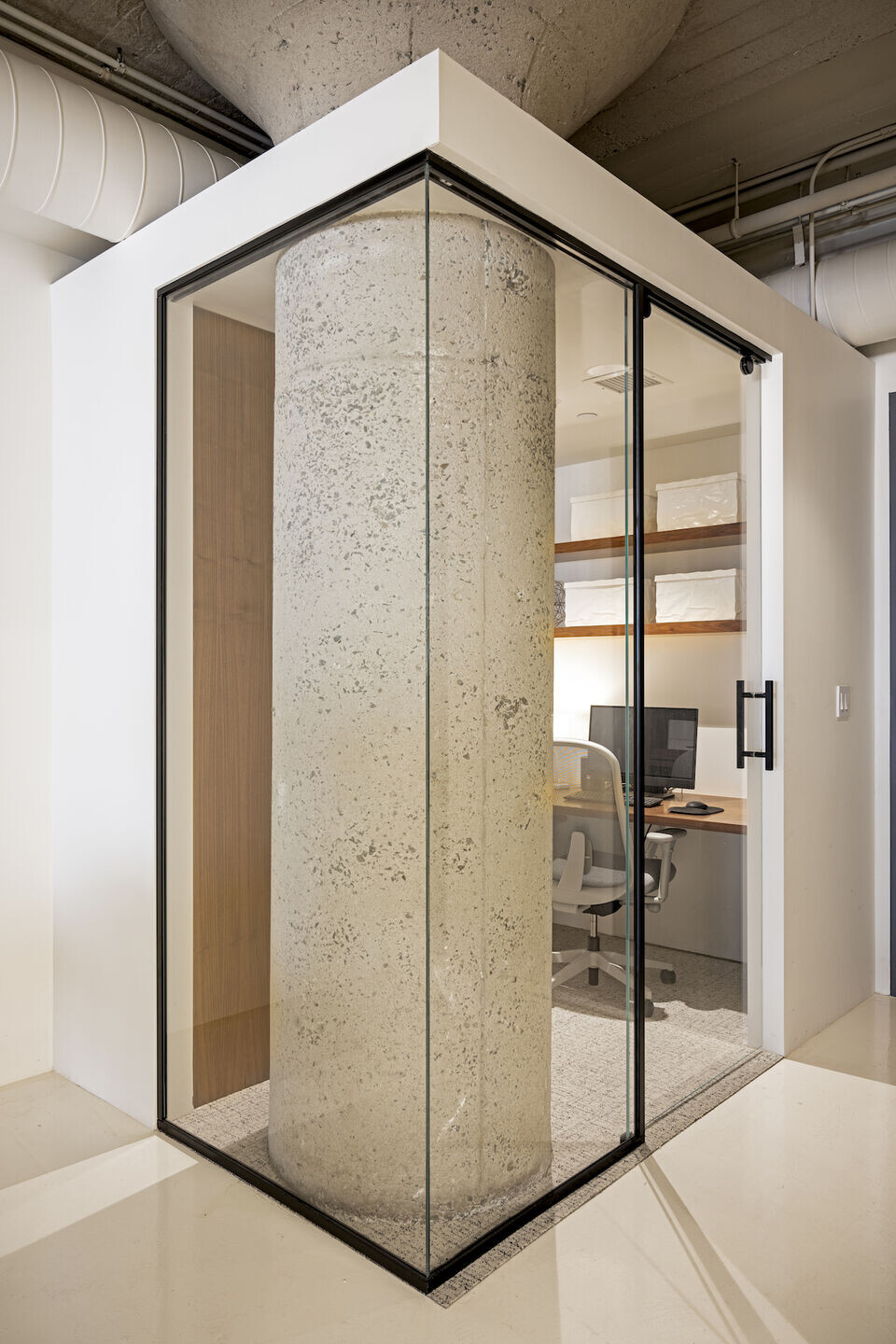

As a small firm of less than ten employees, we take care to deeply craft our design. We listened to our clients’ needs and through the process understood they needed an alternative perspective. We inverted the program. Current convention dictates imposing workplace needs on a home. What could have been a loft with a workspace superimposed artificially was transformed instead, into a functioning office that could double-up as a residence.
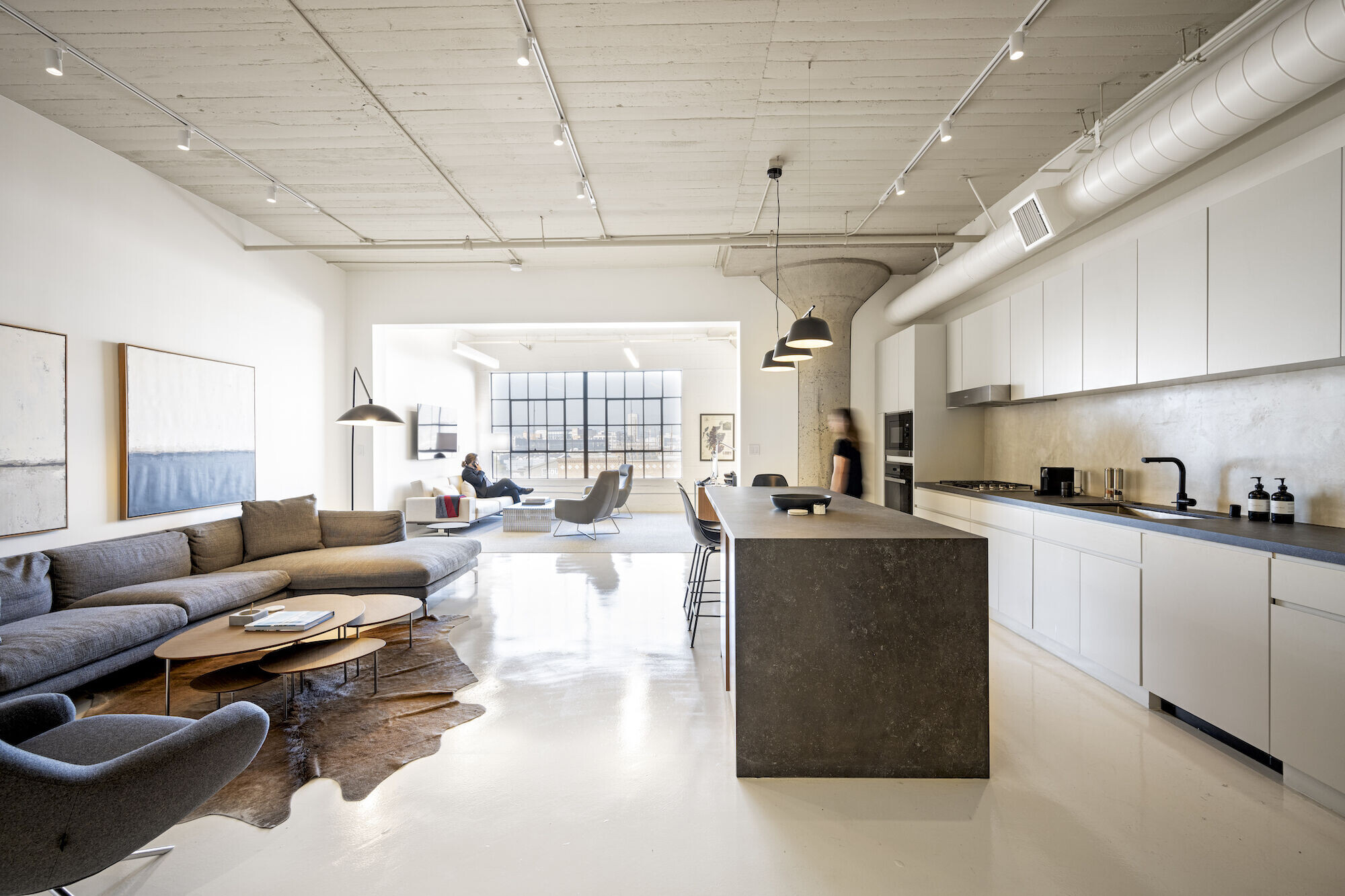
Team:
Architects: CHA:COL
Photographer: Jasper Sanidad
