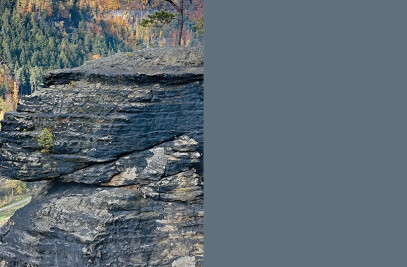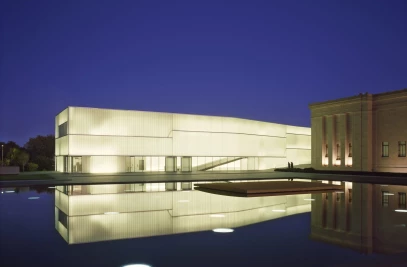“It is certainly our most distinctive building on campus,” says the University of Wisconsin–Milwaukee’s Associate Vice Chancellor Geoff Hurtado. “And it signifies the direction in which UWM is headed. We are stepping up from a good university to a great university and in the top tier of the research community.”
This embodiment of greatness is the new Kenwood Interdisciplinary Research Complex, or KIRC, a 141,000 square-foot building dedicated to instruction and collaboration for the advancement of science, technology, engineering and mathematics. It’s the first new building on the UWM campus in 20 years and a promise of more great things to come, such as the adjacent Lubar Center for Entrepreneurship, scheduled for completion in 2018.
At the October 2, 2015 dedication ceremony, UW System President Ray Cross called KIRC “A promise to advance knowledge, to advance learning, a promise to build a better life for this generation and for generations to come.” This promise is reflected in the building’s architecture.
A Multifarious Design Unified by Texture and Color
The largest building on campus, it was designed by Flad Architects to comply with LEED Gold Certification standards and to meet a wide range of current and future academic needs. The architects describe the interior as a confluence of “offices, instructional areas, collaborative spaces, multidisciplinary research labs, greenhouses, and shared core facilities. A portion of the building [features] facilities for the Zilber School of Public Health that can be shared by other departments. Its indoor pathway is woven into a major pedestrian throughway, seamlessly connecting the building to future phases of the quad and the rest of the campus.”
Outside, the building brings together a stunning variety of design elements – multilayered façades, complex angles, tapered canopies, vertical columns, horizontal grilles, extensive glazing and more. Tying it all together are two principal colors and textures: warm terra cotta tiles imported from Germany complemented by ALPOLIC®/fr fire-retardant materials in a sleek metallic silver finish. ALPOLIC® materials in a secondary, custom color are used on soffits and other exterior details to match the terra cotta tiles. Inside, ALPOLIC® materials in the metallic silver finish adorn balconies, stairwells and ceilings.
A Beautiful and Functional Rainscreen System
The ALPOLIC® materials were fabricated by John W. McDougall Co., Inc. (JWMCD) using the company’s Series 400 rainscreen system. JWMCD supplied the fabricated panels to Construction Supply & Erection, Inc. for installation on the building.
JWMCD Project Manager and Field Supervisor Gary Wilkerson describes the Series 400 rout-and-return wet caulk system: “This is our own patented system. It’s a rear-ventilated rainscreen that we’ve been using it for almost 20 years now, so everybody seems to want it. It’s an easy system to install, and we’ve had very few problems with it. The main requirement is the water integrity of the structure before we put our panels on. That has to basically be watertight before we put any panels up, because this system is designed to allow water in but also channel it out.”
The total system is 5 1/4 inches deep, comprising 3 inches of insulation and 2 1/4 inches for the depth of the panels and attachment system. Between the individual fabricated panels, Wilkerson says, “Our rainscreen allows for a 1 5/8 inch reveal in the seams. It’s a male/female system where they marry together, and we put a matching reveal in the joint lines of the pocket that hides all the extrusions.”
The reveals also add an appealing sense of depth and structure. For example, Wilkerson points out, “We wrapped the stairwell underneath. It’s ACM underneath and up the side, and it has reveals on the interior. If you look straight up from the stairwell, there’s also ALPOLIC® materials above. There are, I think, seven bays of panels that go along the main lobby. They look really good.”
Getting the Details Right, Delivering on Time
The ALPOLIC® materials were field-dimensioned, CNC-fabricated and mounted to the extrusion system at JWMCD’s Nashville, Tennessee plant, then crated and shipped to Milwaukee in 21 truckloads. In total, the project used 52,000 square feet of ALPOLIC®/fr material finished in BSX Silver Metallic and 3,200 square feet in a custom COT Terra Cotta finish.
The architects were choosy about color-matching. After evaluating several options, they chose the stock BSX Silver as the perfect color for the design. Custom-matching the terra cotta tiles was a bit more challenging. First, there were logistical problems with getting a sample of the tiles shipped from the manufacturer in Germany. Then, it took a few attempts to get a color match that satisfied the architects. Through it all, the color experts at ALPOLIC® were extremely responsive; after four iterations the match was virtually identical.
Wilkerson is impressed with the attention JWMCD receives from the people behind ALPOLIC® materials when it comes to getting the details right and delivering on time. “I’ve worked with several different suppliers, and I’ve never had a problem with ALPOLIC®. With response time, once I’ve ordered the materials, they come in on time. I give the dates, and they hit it. I’ve never had a problem working with ALPOLIC®.”
Envisioning the Future of Collaborative Learning and Research
Wisconsin’s InBusiness Magazine honored the KIRC project with three of its 10 Commercial Design Awards for 2016: Best New Development or Renovation – Education, Best Green-Built Project and Project of the Year. The project won in every category it was eligible for. The judges praised the building’s functionality as a center for collaborative research and classroom instruction, its open feel in relation to the surrounding environment and its environmentally sustainable design.
Crucially, they saw the building as the foundation for a new aesthetic, superseding the blandly institutional architecture that has traditionally dominated the academic world. One judge commented, “I wish we could see more of these kinds of buildings on college campuses. This facility has a real iconic presence which celebrates the excitement that research and academic innovation can bring to a university.”
If architecture can represent the possibilities that unfold when creative minds meet to advance knowledge, the new KIRC building at UWM may be a perfect example.
Product: ALPOLIC/fr fire-retardant aluminum composite material Coating: Lumiflon FEVE in ALPOLIC BSX Silver Metallic and custom COT Terra Cotta Valfon coatings supplied by Valspar





































