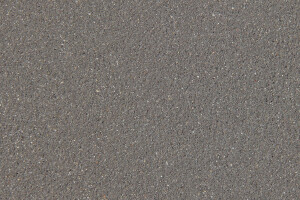Kew House is a family home on a steep site that celebrates the spectacular natural landscape which surrounds it.
The sheer approach to the house is emphasised by elevated first floor living spaces that are oriented to capture northern sunlight and views to the surrounding treetops. A grand external entry stair, reminicent of Kew houses in the 1950’s, takes visitors to the centre of the house, with views to the landscape afforded in multiple directions.
The various functional components of Kew House are grouped into distinct spatial zones, linked by an open and light-filled gallery. Bordered by a central courtyard, the gallery is both buffer and linking device, facilitating an immediate connection between the interior and exterior of the home.
Kew House employs a number of commonly used environmentally sustainable technologies and techniques; northern orientation to principal living spaces, cross flow ventilation aided by the centrally located courtyard, rain water harvesting and reuse both within and around the home (a 40,000 litre rainwater tank, large enough to support the large garden and swimming pool, is buried beneath the driveway), roof mounted photovoltaic cells, thermally improved window frames, and zero maintenance external building materials (predominantly concrete block and zinc cladding) to name a few. However, it is perhaps in the active relationship that the house forges with its surrounding landscape that is the key to a sustainable architecture; a relationship that considers nature and the environment as something to embrace rather than oppose.
Kew House allows its occupants to genuinely mediate their relationship with the outside world, striking a meaningful balance between the home as both sanctuary and look-out; a balance between protection and prospect. The fragmented floor plan and centrally located courtyard provide an immediate connection between inside and out, allowing an open and engaging mode of living. Spatial zoning allows mediation within, while linking spaces such as the light-filled gallery allow children to play both independently and supervised. This in-between zone, along with the lower-ground floor, provides a level of programmatic flexibility that is useful both now and into the future.
Material Used :
1. Hanson Terracrete – Polished Concrete Floor – ‘Madrid‘ full-exposure
2. Boral Designer Block – Ground Floor Cladding – ‘Alabaster’ in a combination of Smooth and Split Face
3. VM Zinc – First Floor Cladding - Anthra Zinc Flat Lock Recessed Seam
4. Matthews Timber – Internal Wall Linings - 80x12mm v-groove kiln-dried Blackbutt
5. Matthews Timber – Internal Wall Linings - 80x12mm v-groove and ship-lap kiln-dried Blackbutt
6. Floorspace – Feature Ceiling Lining - Fine Ribbed Seagrass matting
7. Artedomus – Kitchen Splashback - Aretusa light honed
8. Rogerseller – Wall Tile - Verde Trammia
9. Perini – Wall Tile - Sicus Waterglass mosaic tiles in colour ‘Zinc’
10. Signorino Tile Gallery – Wall Tile - Honed bluestone
11. Rogerseller – Wall Tile - More Iridium Rectified ceramic tile
12. Sadler Stone – Floor Tile – Fossil with smooth finish
13. Anston Paving Stones – Extenal Paving – Newham
14. Rogerseller – Floor Tile – Capri porcelain
15. Reliance Carpet – Carpet Flooring - ‘Cavaliar Bremworth’ from ‘Moods of Monet’ range
16. Miele – Oven –600cm wall oven (code: H524OB)
17. Miele – Steam Oven – 600cm steam oven (code: DG5060)
18. Liebherr – Refrigerator – Integrated Refrigerator/Freezer (code: SICN 3056)
19. De Dietrich – Cooktop - 4 zone induction cooktop (code: DT1743X)














































