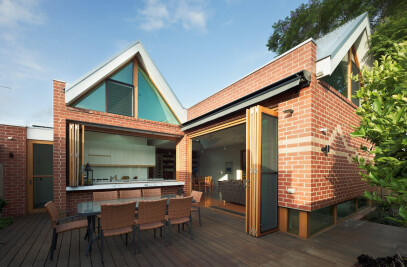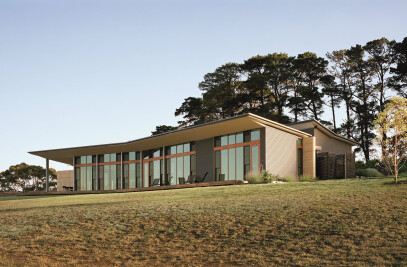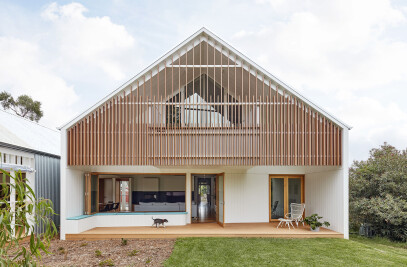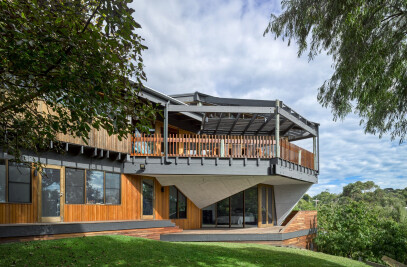Kids Pod is a pavilion extension to an older project of ours, connected to the original via a glazed bridge. It is located on a vineyard on the Mornington Peninsula, with views across the vines and valley beyond. It contains a bedroom, playroom and bathroom for our clients’ current and future grandchildren. It is a reinterpretation of how we once imagined our own childhood cubbyhouse to be: playful, theatrical, secretive and robust.
Inside, a retractable wall and theatre-inspired curtain divide the rooms, permitting multiple configurations. They can be open and connected, or enclosed for privacy and rest. The corridor is many things: a playroom for toddlers; a reading nook for teenagers; a stage for performances. The plywood lining brings warmth and texture to the rooms, and will absorb the mayhem of growing children with ease.
Outside, Kids Pod’s skin is a reinterpretation of the protective canopy of a treehouse. Timber boards run continuously across both walls and windows, CNC-routed into a pattern abstracted from our clients’ favourite Pinot Noir vines. Over the windows, customised steel shutters open like eyelids to permit light in and views out, then close again at night, the building glowing like a lantern.

































