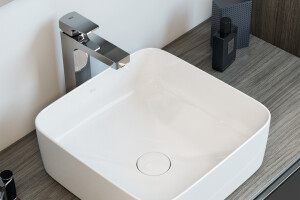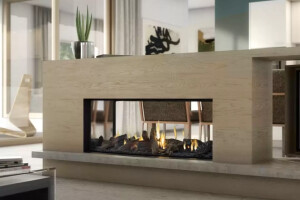Twin Peaks House is a vibrant extension to a grand Edwardian homestead in Kensington.
Originally built in 1913 for a wealthy family of butchers, when the surrounding landscape was pasture from horizon to horizon, the homestead endured as its acreage was carved up and subdivided into smaller terrace allotments. Our clients discovered the property decades ago during long walks around their neighbourhood, promising themselves that they would buy it should the opportunity ever arise.
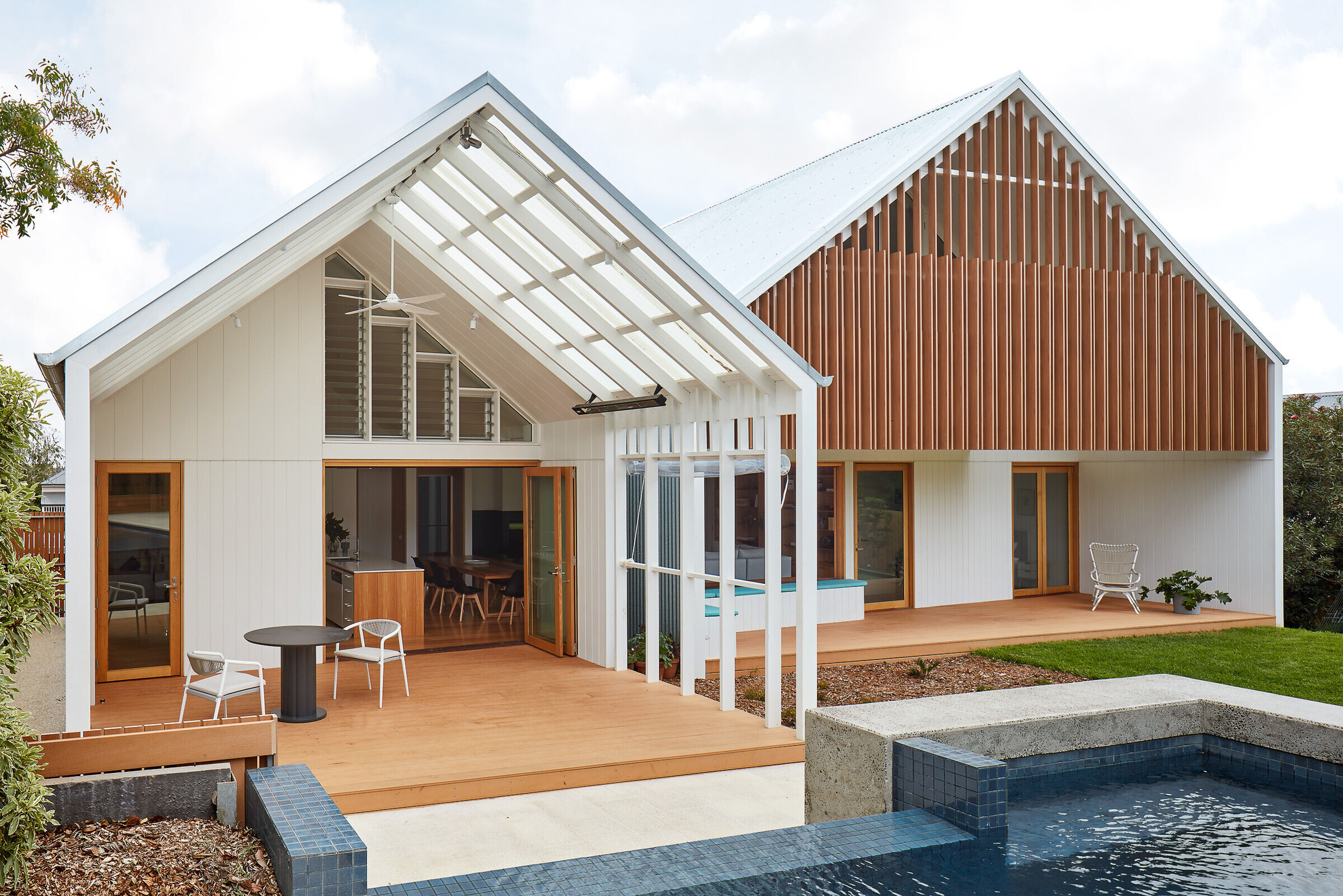
Many years later the opportunity did arise, and Leo and Christine made the leap. Not long after, they commissioned us to update the home for their family of five. They asked us to replace the pokey rear end of the house, shabbily renovated in the 1980s, with a generous extension that matched the scale of the original home and its voluminous garden.
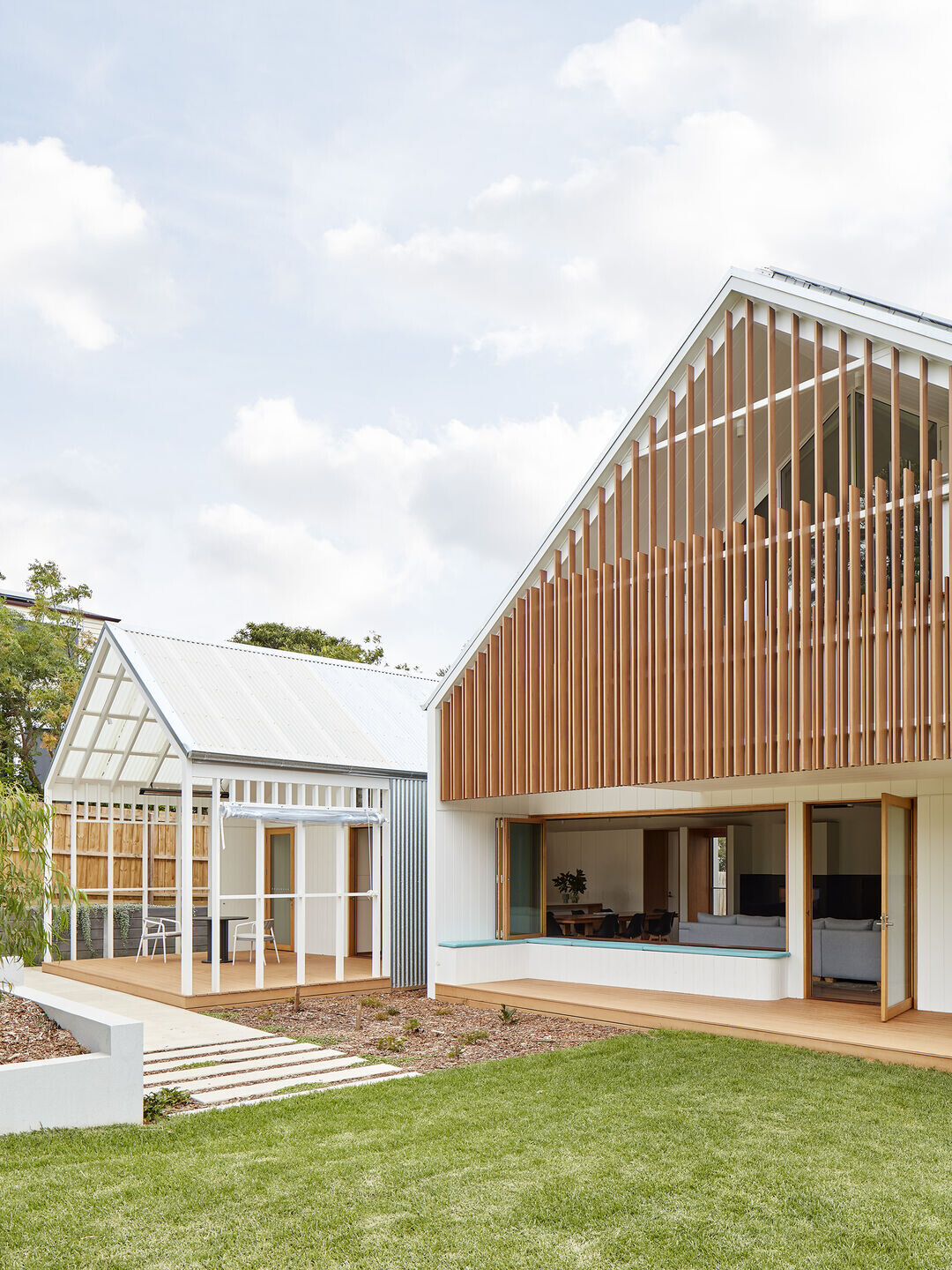
Our design intervention extends the massing of the original gable-roofed house towards the back garden, accommodating kids’ bedrooms, living areas downstairs and main bedroom suite tucked away upstairs. A second gabled volume to the east earns the project its name, duplicating the main roof pitch at a smaller scale and housing dining, kitchen, laundry and informal entry. This arrangement of rooms supports our clients’ busy lifestyles with zones of communal and individual living, places to be together and places to be alone.
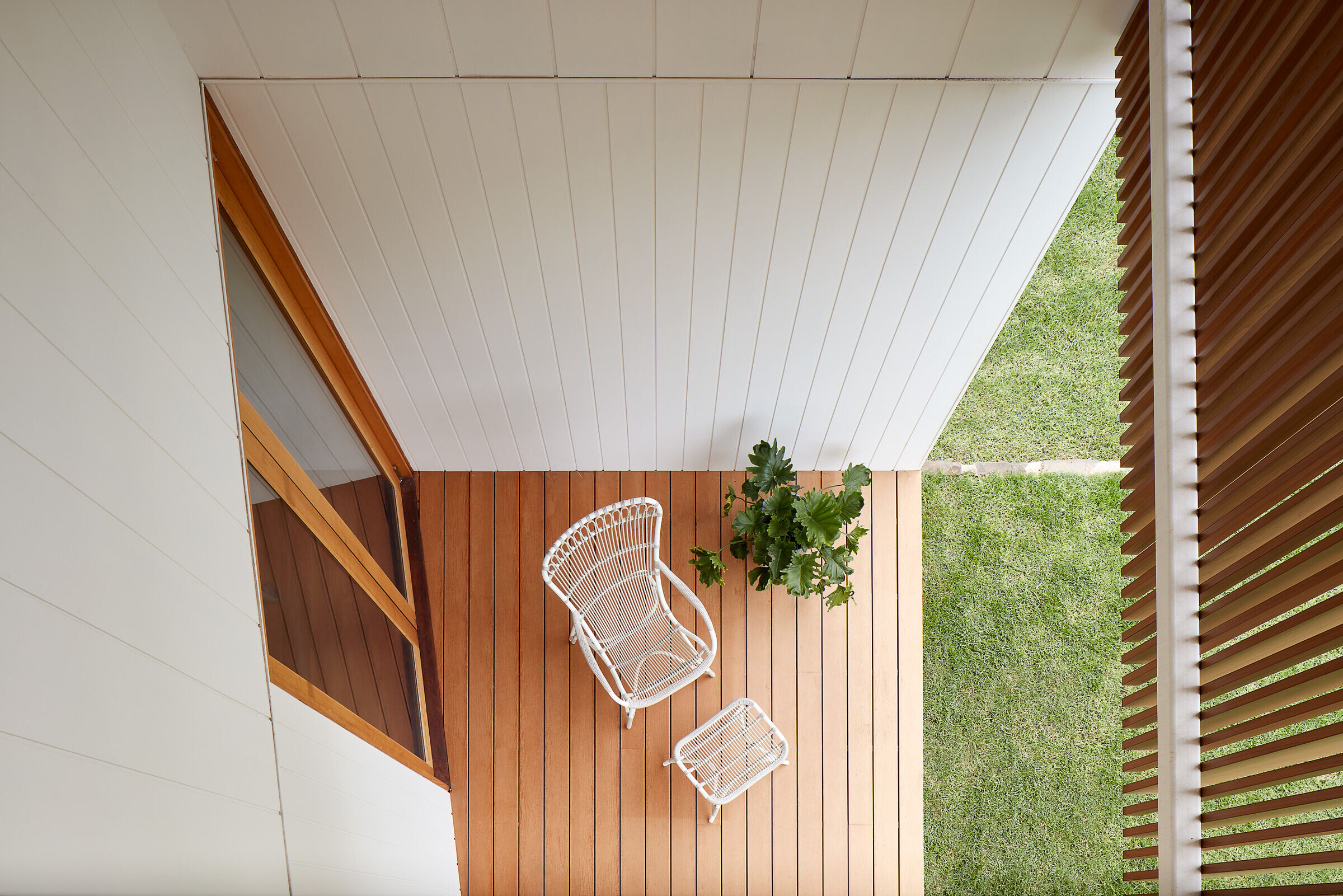
The living area pivots around the kitchen island, positioned carefully to entice Leo and Christine’s energetic teenaged boys with the aroma of cooking. A sculpted deck runs the length of the garden elevation, facing swimming pool, borrowed landscape and the sun. A first-floor hideout attached to the main bedroom floats above, vertical screening providing prospect and refuge. Neither quite indoors nor out, these spaces act as threshold between both, protected from the rain and flexibly dimensioned for either entertaining or retreat.
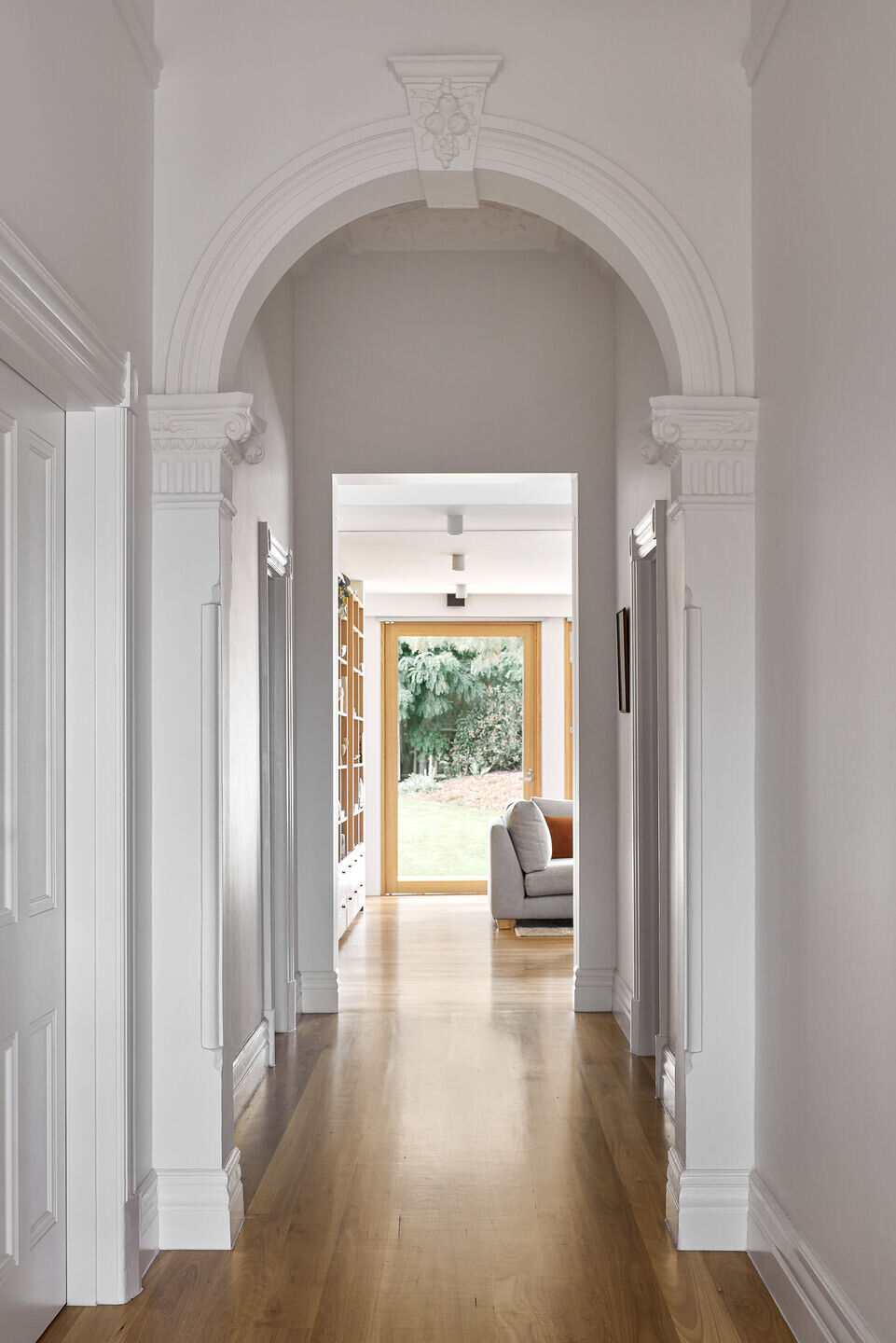
Galvanised steel continuously wraps the exterior of the extension, distilling the decorative heritage of the original’s walls, roofs and gables into two cohesive volumes. The masculinity in this form-making is balanced by a light-filled, feminine interior. Its material palette of pale timbers and pastel shades are set against a textured white backdrop, with 2400mm high datum adding a human scale to the raked ceilings. Celebrating the tension between these design moves is a dramatic, top-lit 7m high void that slices through the centre of the house. Another type of threshold, the void bridges the old and the new, the private and the public, the formal and the informal. It acts as a clear spatial marker for each of these transitions and a living relic of the home’s long history.
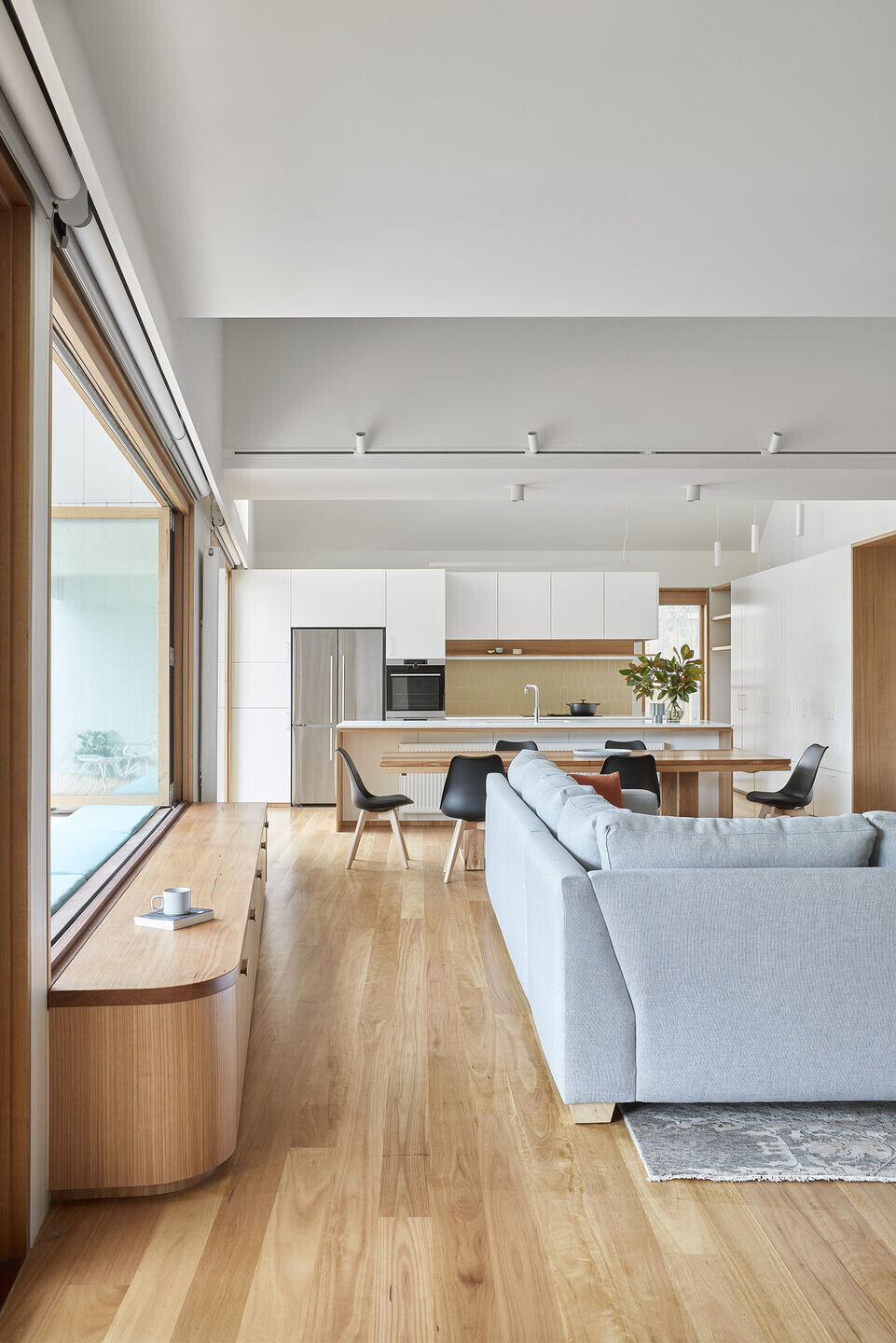
Sustainability statement
Twin Peaks House demonstrates a strong commitment to environmental sustainability. This is achieved via the selection of long lasting, low maintenance and predominantly Australian-made materials to the extension, together with the sensitive preservation of the heritage fabric of the house. Passive thermal design is liberally deployed, including northern orientation, high performance insulation, high performance glazing, timber window frames, eaves, screening and ample opportunities for natural ventilation. This approach is augmented by active systems to reduce energy and water usage, including 10,000L of rainwater tanks, a 3kW solar panel array, low energy lights, and water efficient sanitary fixtures.
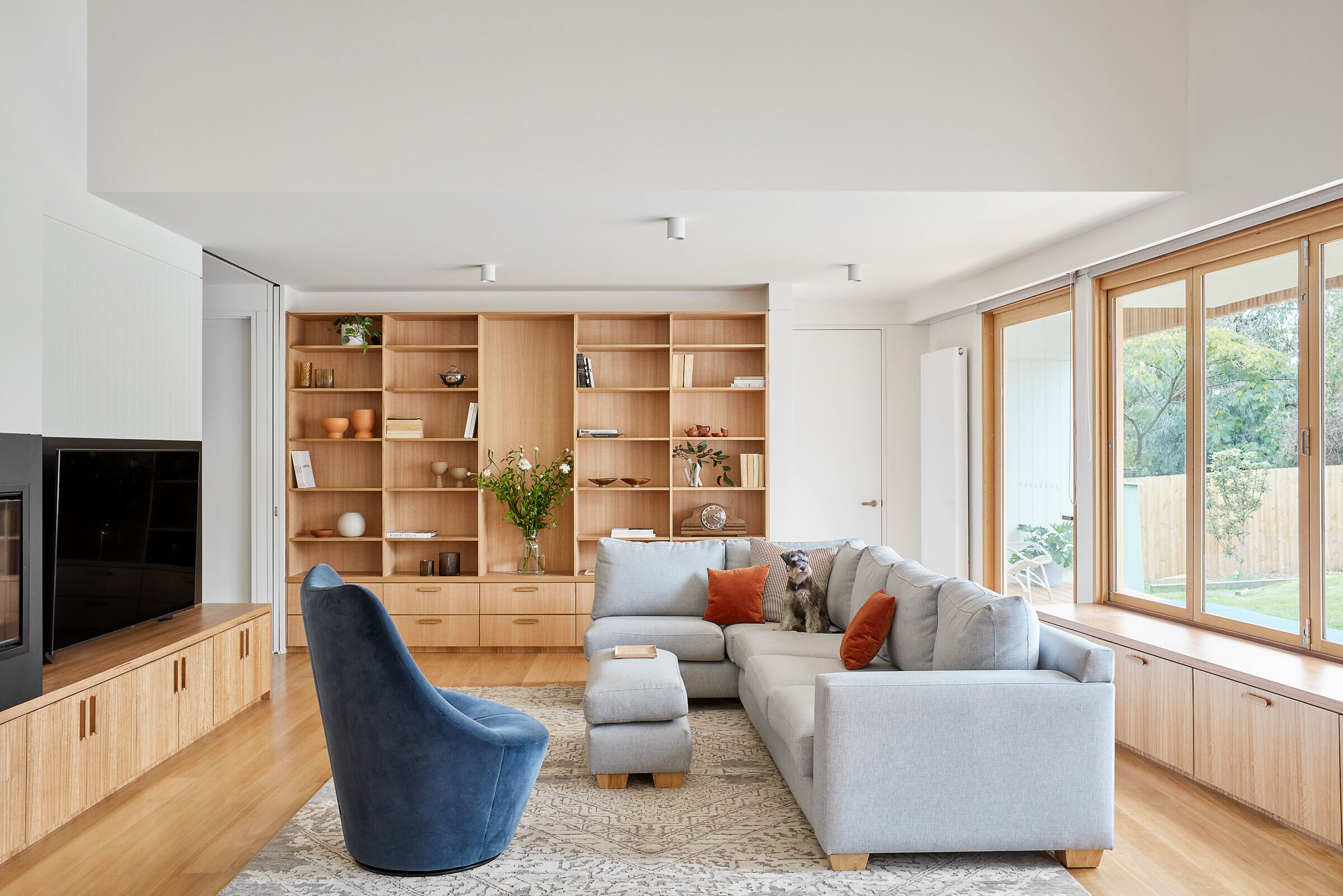
Who lives in the house?
Our clients are Leo and Christine, with their three teenage sons.
What is the history of the house?
The original house was built in 1913 in the Edwardian style for a wealthy family of butchers, when the surrounding landscape was pasture from horizon to horizon.
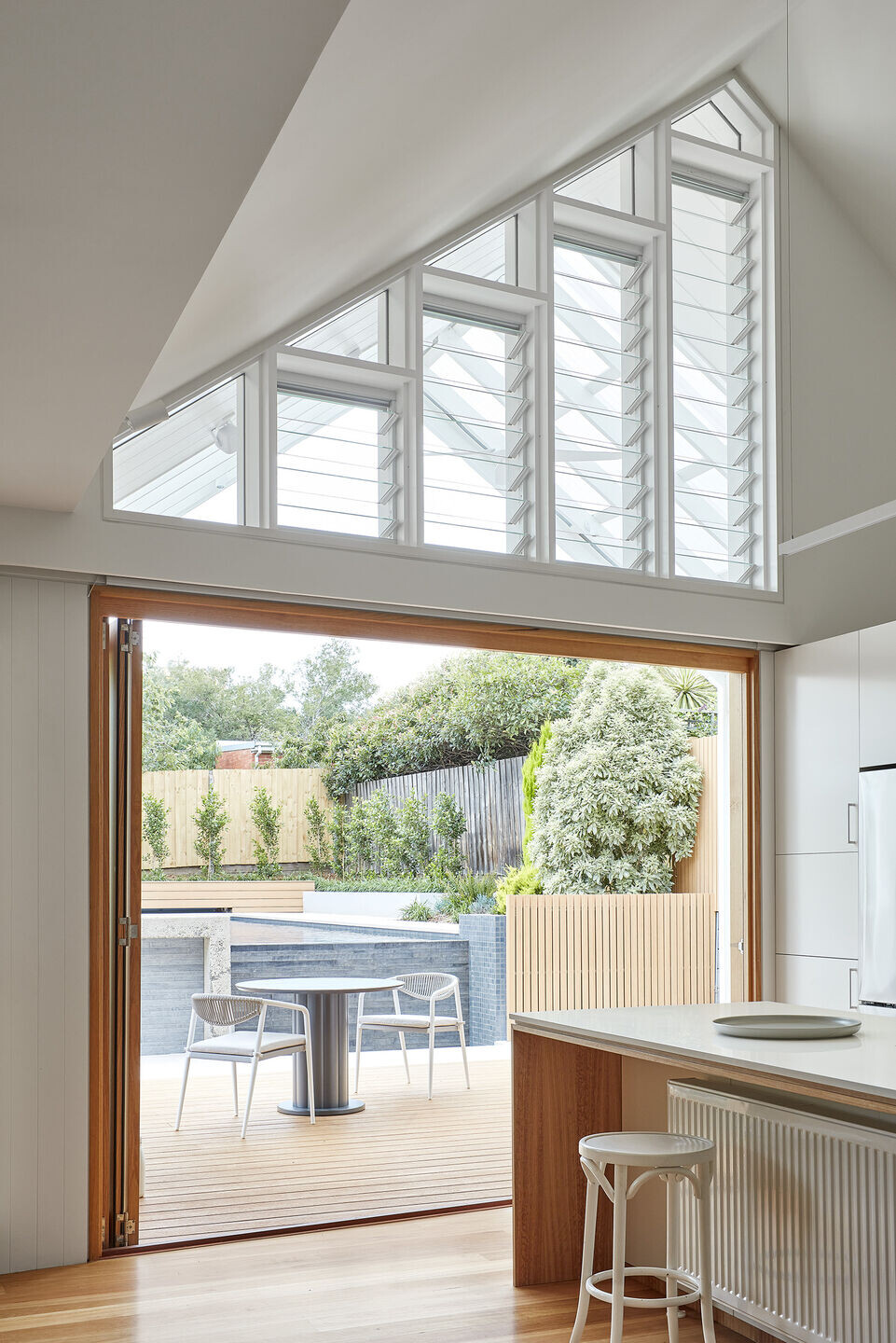
House does the project relate to its context?
Twin Peaks House straddles two titles on an unusually large block of land for the local area, the remnant of a large homestead with commanding views across what was once pastureland. Our design intervention extends the massing of the original gable-roofed house towards the back garden, with a second gabled volume to the east earning the project its name.
What was the project brief?
Leo and Christine asked us to create an open and generous home for their family of five, with ample space to come together and be alone, and an intimate connection to their beloved back garden.
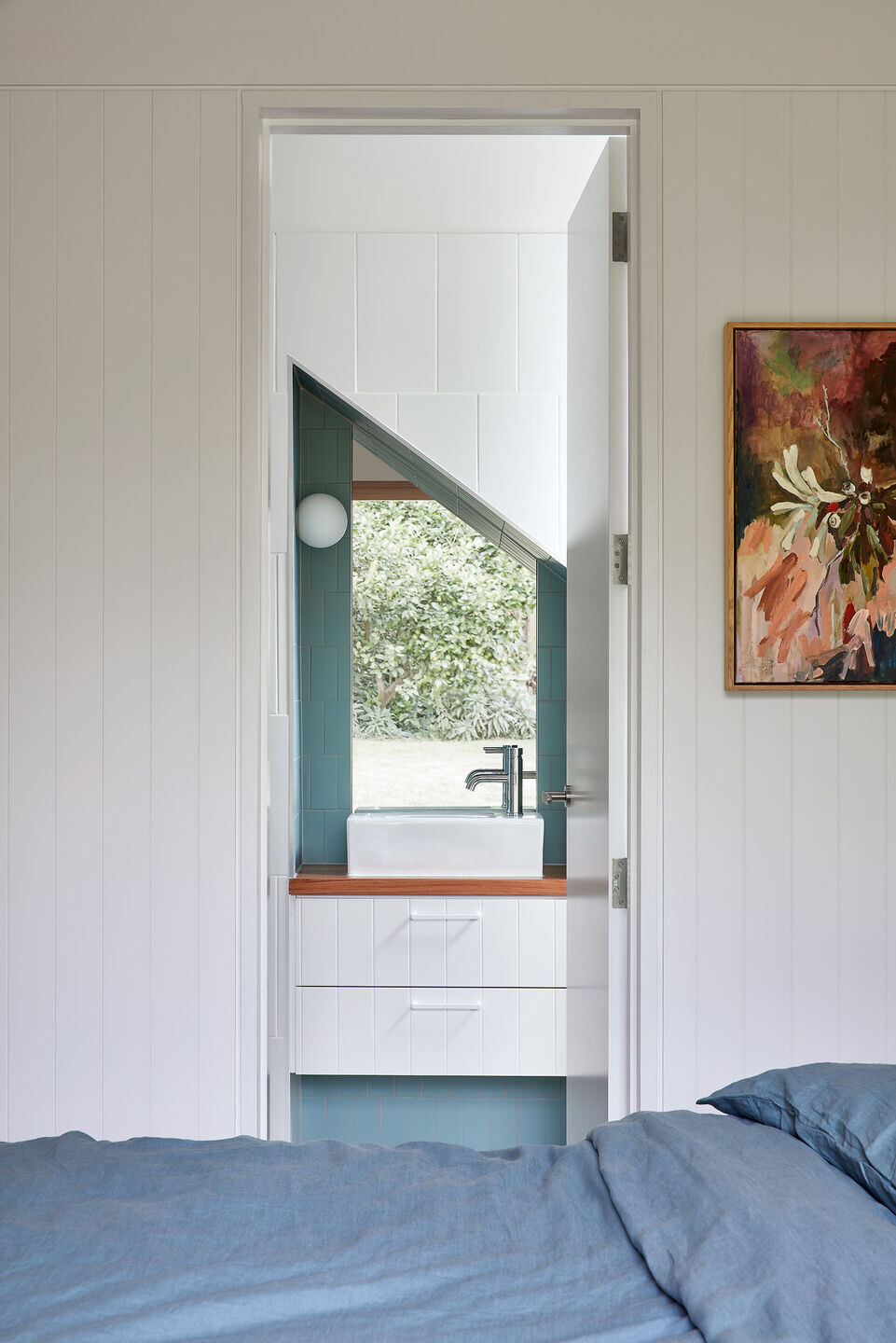
How do the spaces relate to one another?
Twin Peaks House is neatly organised around three zones: formal living and kids’ bedrooms in the original house; open living out the back; and parents retreat upstairs. A 7m high void slices through the middle of the house, marking the transitions between these zones and acting as living relic of the home’s long history.
What influence the material palette?
Galvanised steel continuously wraps the exterior of the extension, distilling the decorative heritage of the original’s walls, roofs and gables into two cohesive volumes. The masculinity in this form-making is balanced by a light-filled, feminine interior. Its material palette of pale timbers and pastel shades are set against a textured white backdrop, with 2400mm high datum adding a human scale to the raked ceilings.
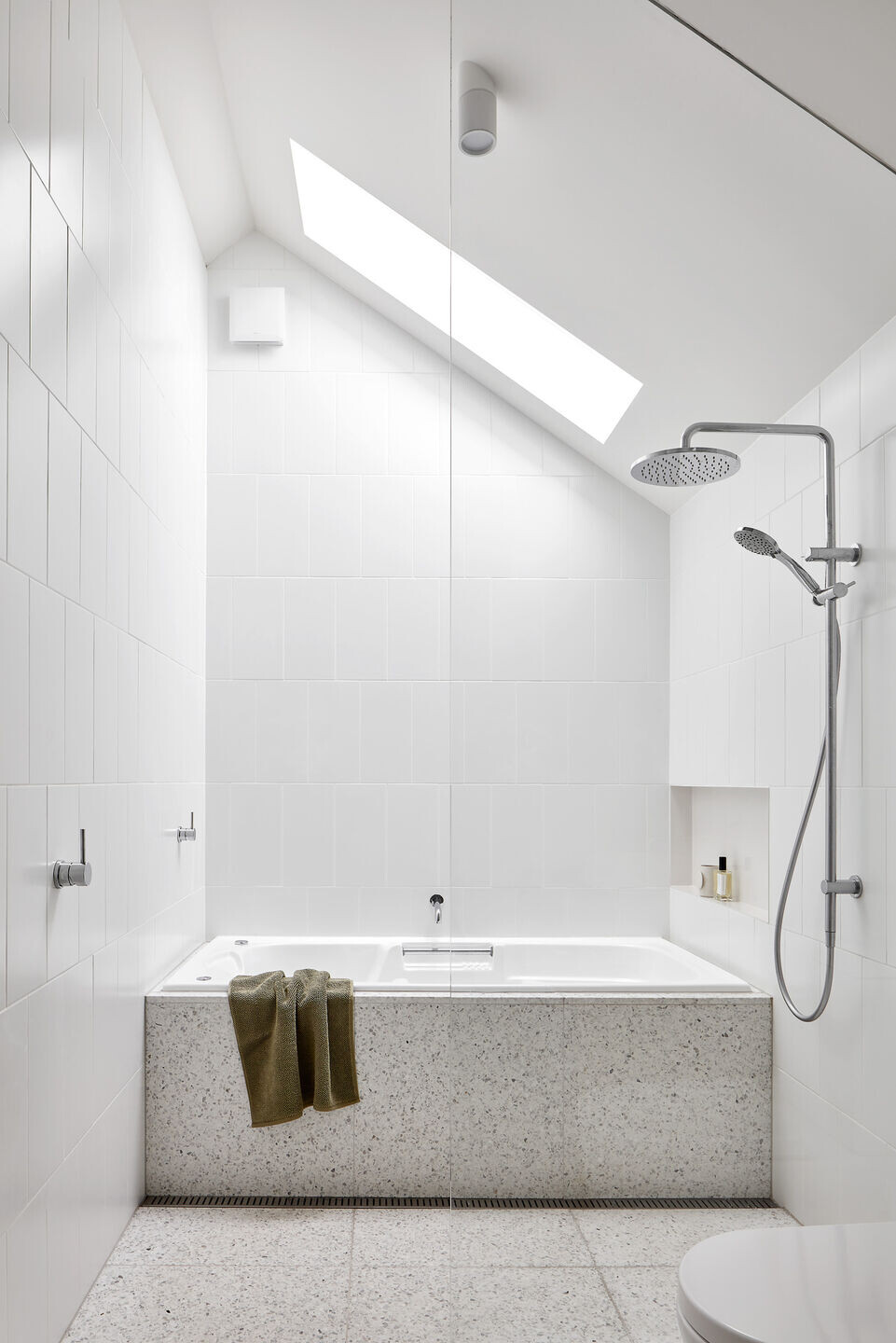
What are you most proud of about the project?
We’re super proud of how serene and beautiful Twin Peaks House is to inhabit, how it sits within its generous gardens and captures the changing quality of light across the seasons and each day.
Team:
Architect: Mihaly Slocombe
Warwick Mihaly, Erica Slocombe, Amiee
Groundwater, Charlotte Guy, Jake Taylor
Land surveyor: Webster Survey Group
Quantity surveyor: Cost Planner
Structural engineer: Adams Consulting Engineers
Building surveyor: Grimbos Building Surveyors
Builder: Melbourne Homes of Distinction
Stylist: Bea and Co Styling
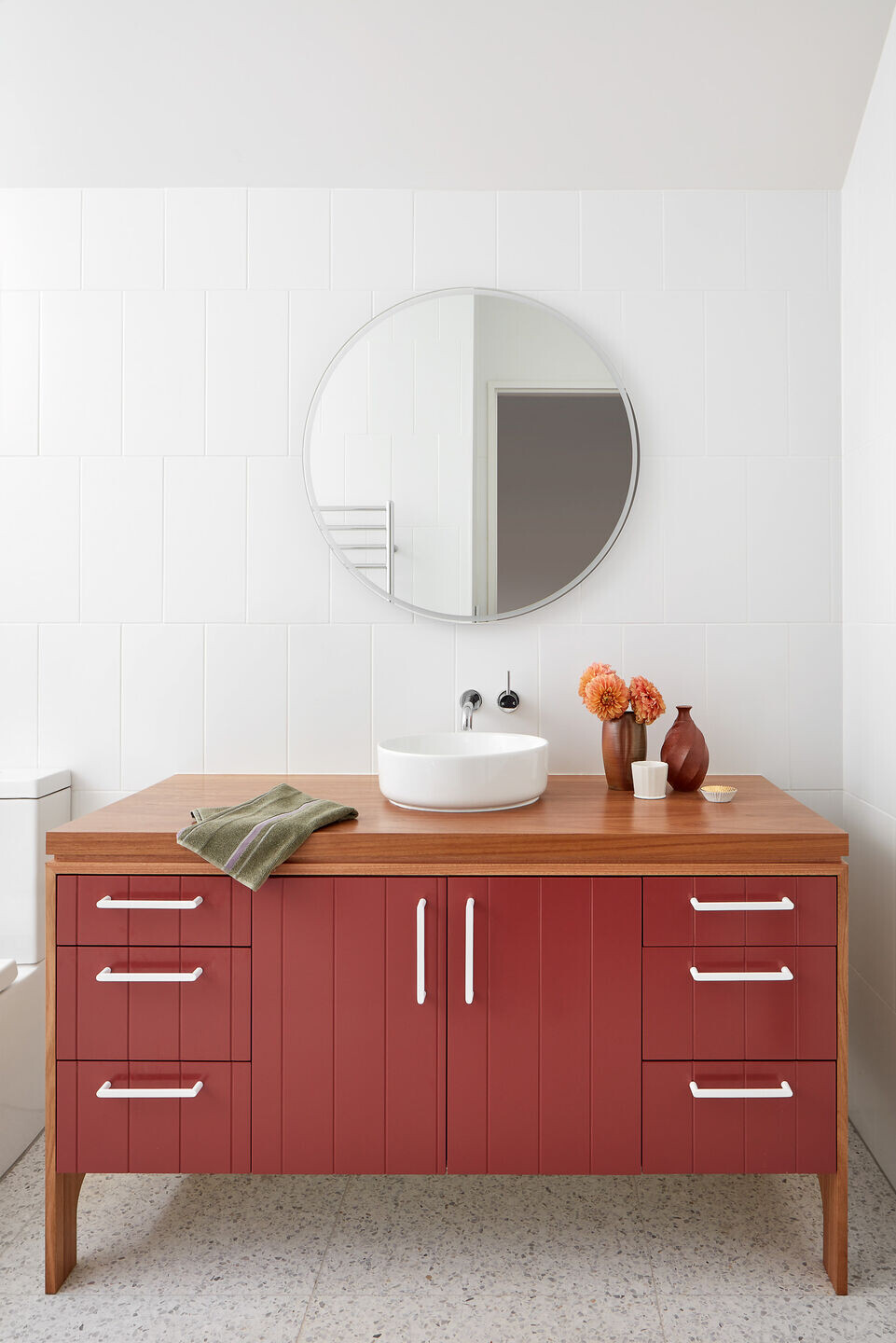

Material Used:
1. Floors:
Blackbutt timber - Clear seal - Nullarbor Timber
Goats wool carpet - Steppe - Tretford
Terrazzo - Nougat - Signorino
2. Walls:
Corrugated steel - Zincalume - Lysaght
Grooved cement sheet - Natural white - Weathertex
Grooved MDF - Natural white - Easycraft
Ceramic tile - White - Classic Ceramics
Porcelain tile - Pale blue - Artedomus
3. Roofs
Corrugated steel - Zincalume - Lysaght
4. Ceilings
Grooved MDF - Natural white - Easycraft
5. Windows
Victorian Ash timber - Clear seal - Natural white
6. Joinery
Corian benchtops - Glacier white - Dupont
Blackbutt timber faces - Clear seal - Ventech
7. Ceiling lights
Apollo pendant - White - Masson for Light
Roman LED pendant - White - Masson for Light
Beama surface eye baby - White - Masson for Light
Mini arcade downlight - White - Masson for Light
8. Spotlights
Gemini spotlight - White - Masson for Light
Astro spotlight - White - Masson for Light
9. Wall lights
Mini arcade wall light - White - Masson for Light
Sanctuary wall light - White - Masson for Light
Dioscuri wall light - White - Artemide
10. Kitchen and laundry
Largo double sink - Stainless steel - Abey
LT120 trough - Stainless steel - Abey
Icon sink mixer - Brushed chrome - Astra Walker
11. Bathrooms
Inspira round basin - White - Roca
Evok rectangular bath - White acrylic - Kohler
Kado Lux toilet suite - Vitreous china - Reece
Icon+ tapware - Brushed chrome - Astra Walker
Icon+ accessories - Brushed chrome - Astra Walker
12. Appliances
ActiveSmart refrigerator and freezer - Chrome - Fisher & Paykel
Integrated dishwasher - Miele
60cm oven - Stainless steel - Miele
Induction cooktop - Black glass - Miele
Downdraft extractor rangehood - Stainless steel - Miele
13. Heating and cooling
Escea fireplace - Black - Wignells
Heated towel rail - Chrome - Hydrotherm

