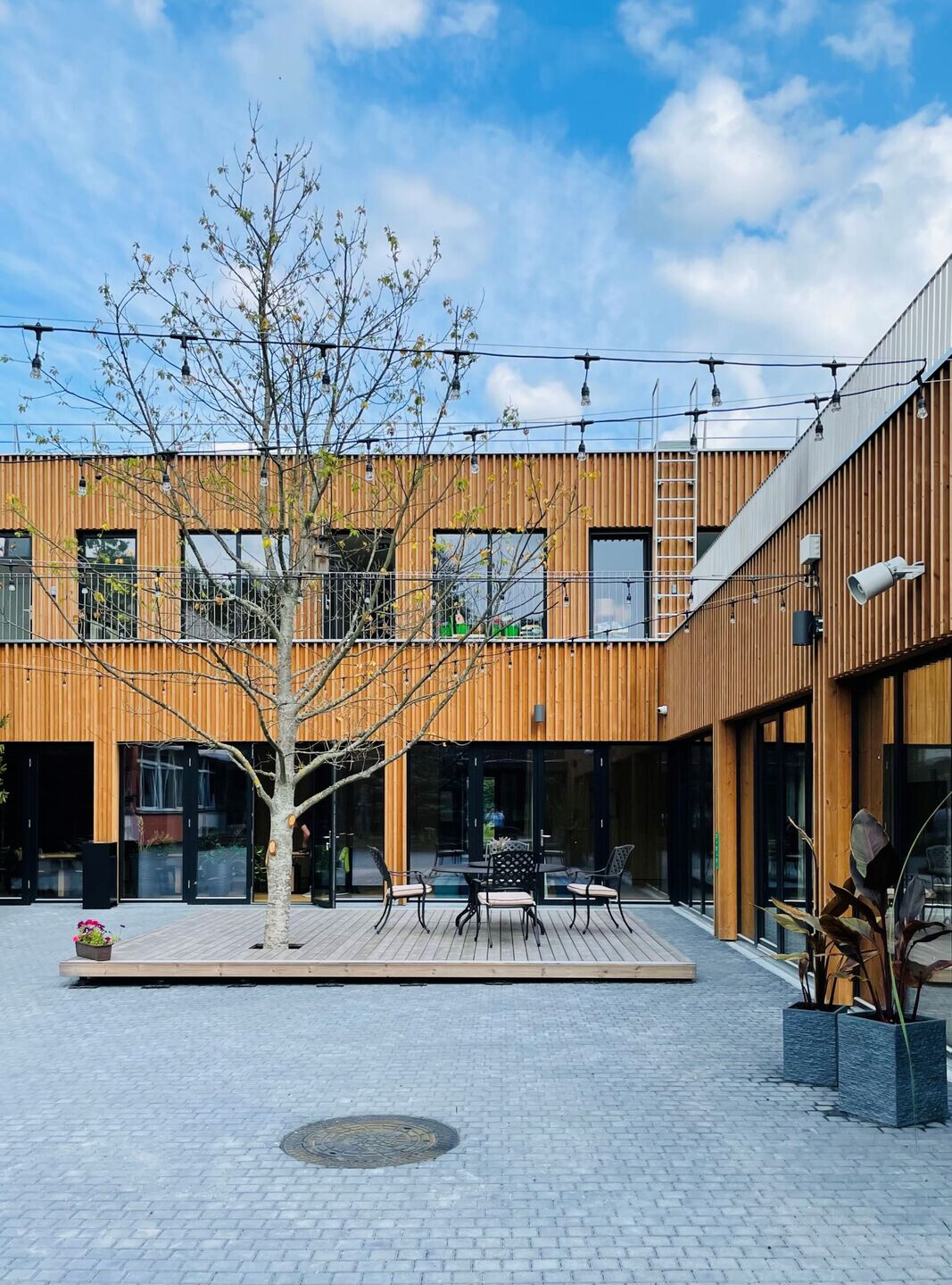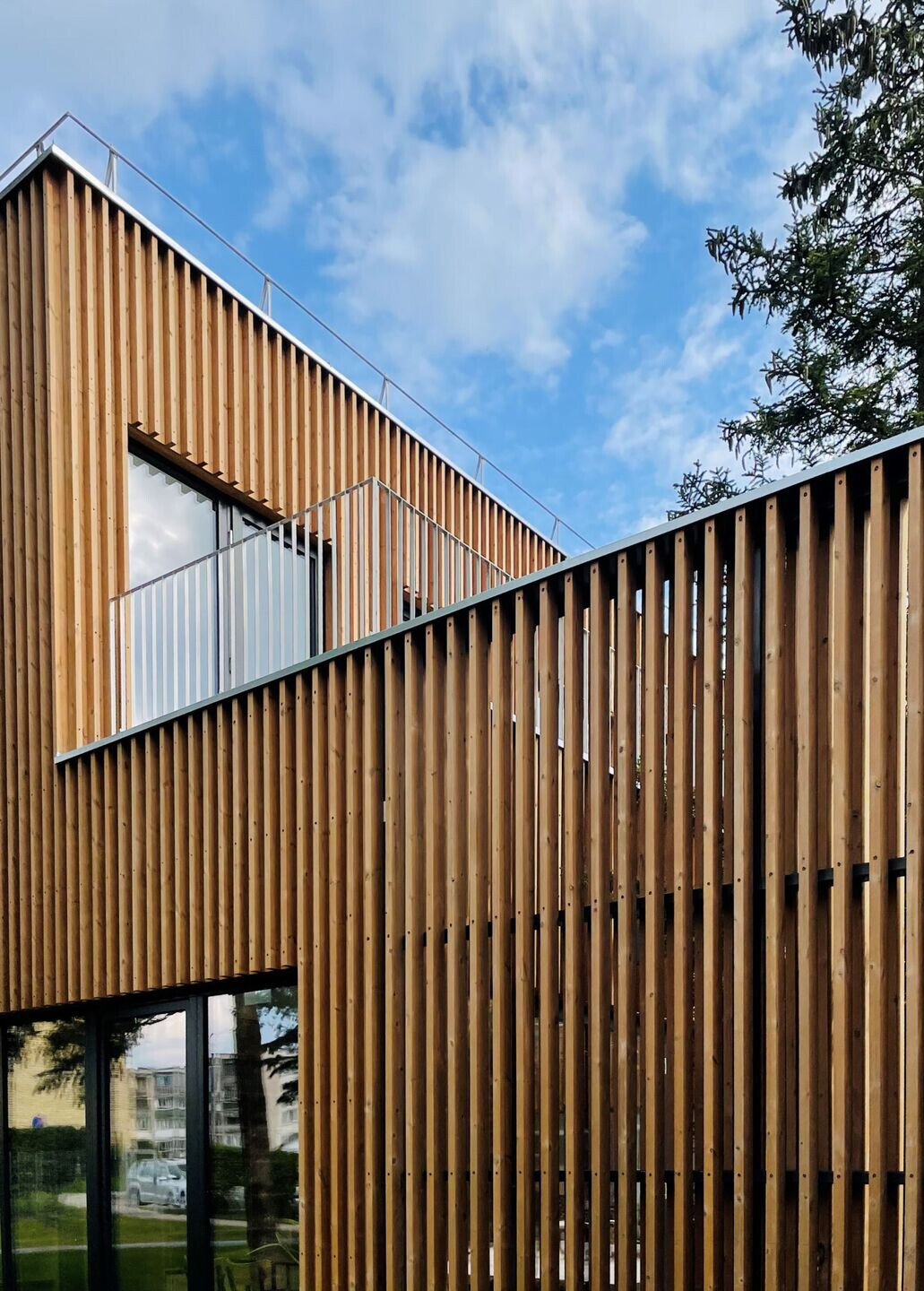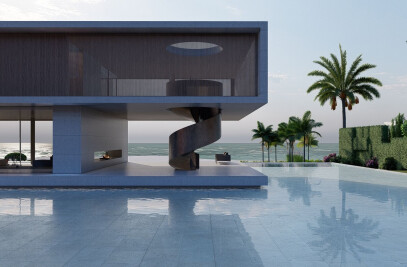Vilnius District Municipality together with DO ARCHITECTS shows an example of what a municipal kindergarten should look like. It was built with the needs of the children in mind, and the project was adjusted to save a huge spruce in the yard.

The kindergarten, surrounded by Soviet apartment buildings, was expanded by building a modern extension. The old and new buildings are connected by common areas and an enclosed courtyard where children can now go on their own and play games, also kindergarten events take place there.
The courtyard is the main entrance area – it is a place where the parents, children, and teachers meet and gather. The yard is surrounded by common areas - from the inside, children can always see what is happening outside, and from the outside what is happening in the canteen and the communal area. This is how natural socialization takes place, how curiosity and a sense of community develops.

From the very beginning, the aim was to build a tree-scented nursery: a naturally greying wooden façade, wooden interior walls, a floor that would be fun and warm to sit on, and a wooden staircase. Wooden architecture for public purposes is not common in Lithuania due to extremely strict fire requirements, so during the implementation of the project there was a lot of consultation with both inspection authorities and material suppliers.
In the new kindergarten, all the spaces are universal, and each has at least a few functions - bright nursery halls for games, music, exercises, and meetings; the courtyard is the venue for entrances, games, and concerts. The terrace on the roof is also an escape route connecting the two staircases, and a bench integrated in the façade wall is a potential place for outdoor lessons.

In the kindergarten, all "auxiliary" rooms are designed to be open. Everyday life is interesting for the children and should not be hidden - the cleaner's room under the stairs has glass doors, through which children can see for example where clean towels are placed. The dining room has a large window to the kitchen so kindergarteners see the cooking; climbing on the steps is designed by the window so kids can wave to the chef.
The exterior walls integrate everything you need for outdoor activities - niches with doors for toys, shelves for gardener's tools, a small outdoor room for a lawn mower.
During the design and construction of the nursery, special attention was paid to the trees growing there. At the very beginning of the design, the extension of the nursery was planned in a completely different place, but when the architects arrived and saw that an amazing spruce tree was growing in the planned place, it was preserved like other trees growing there. One oak tree was even transplanted to the centre of an enclosed courtyard, around which the entire life of the nursery is taking place.






































