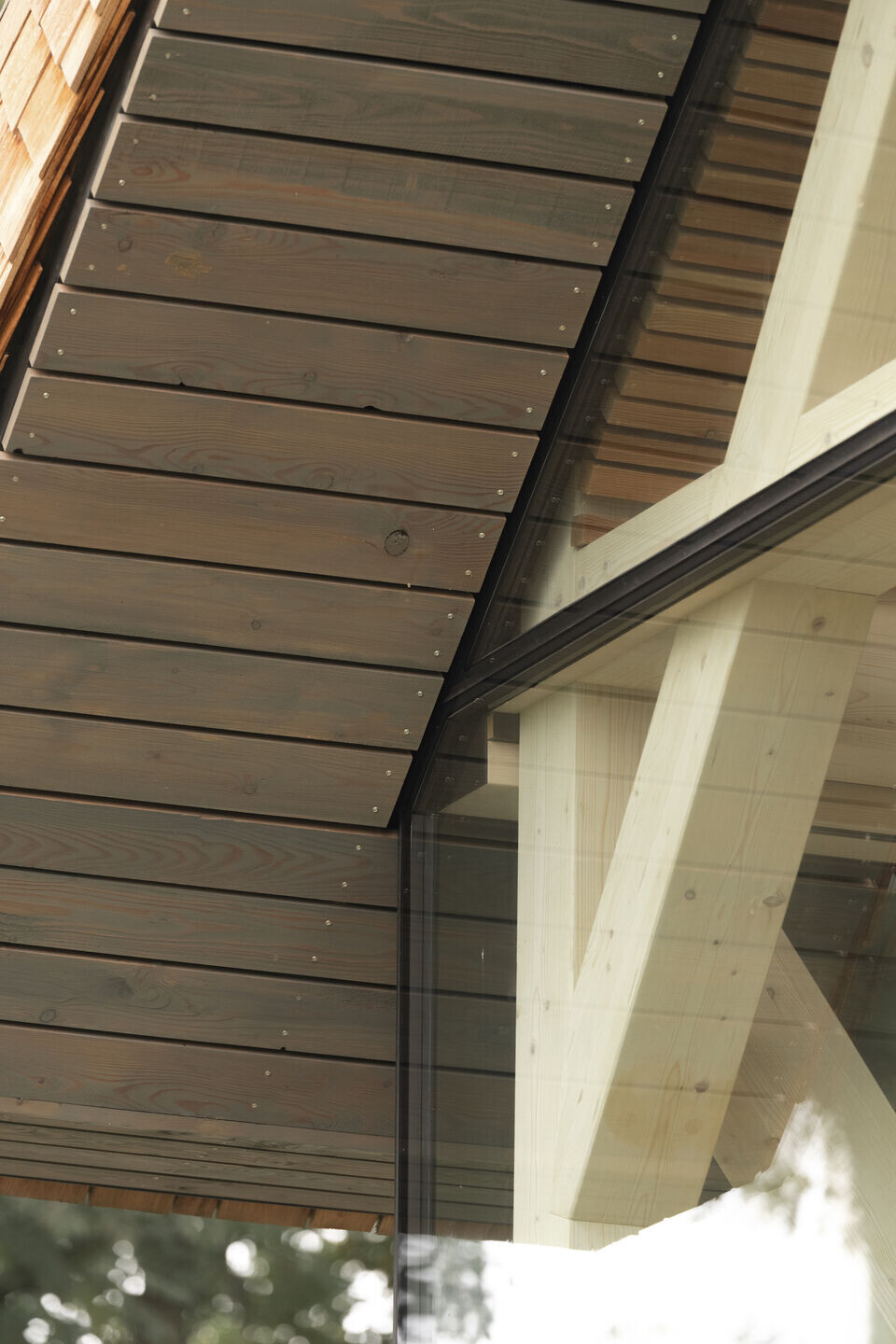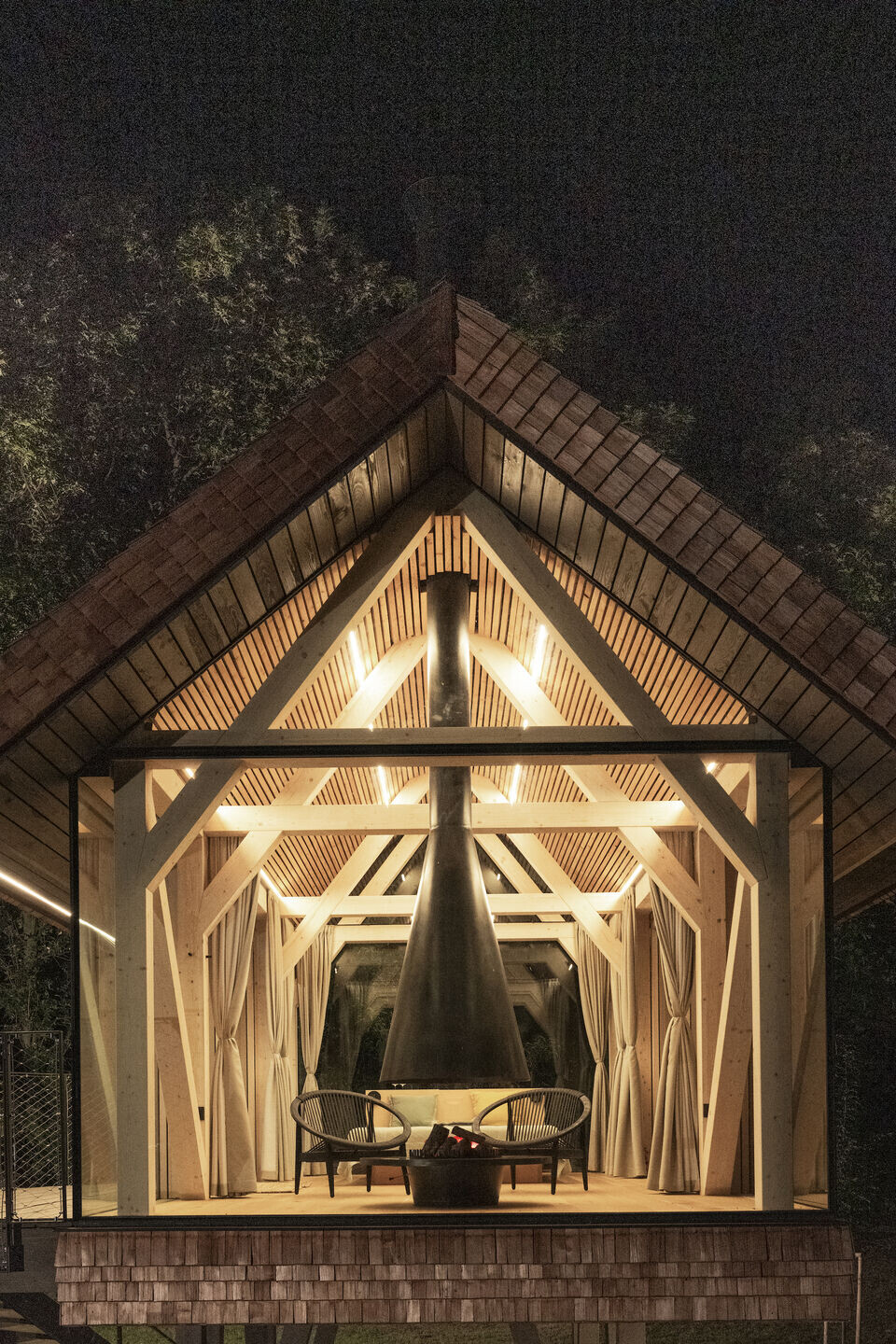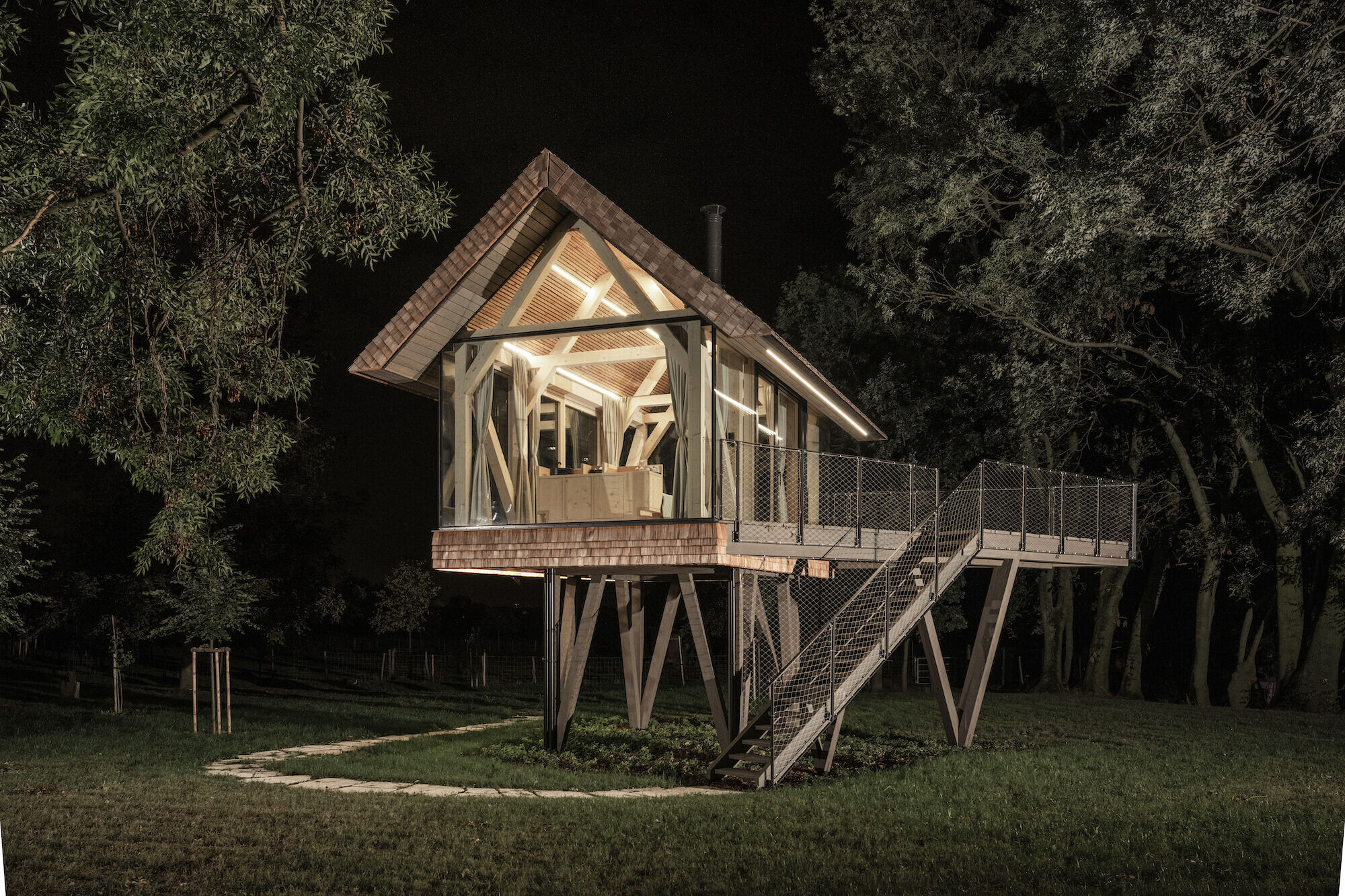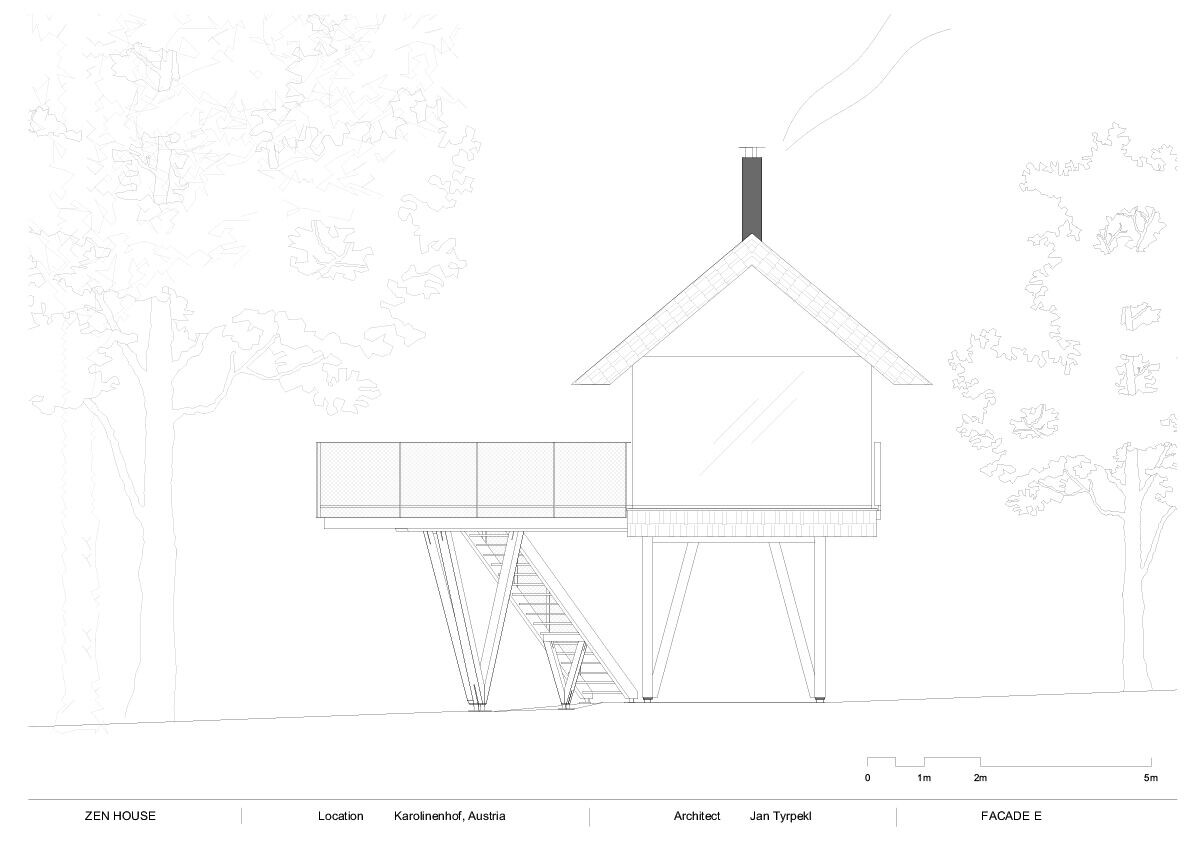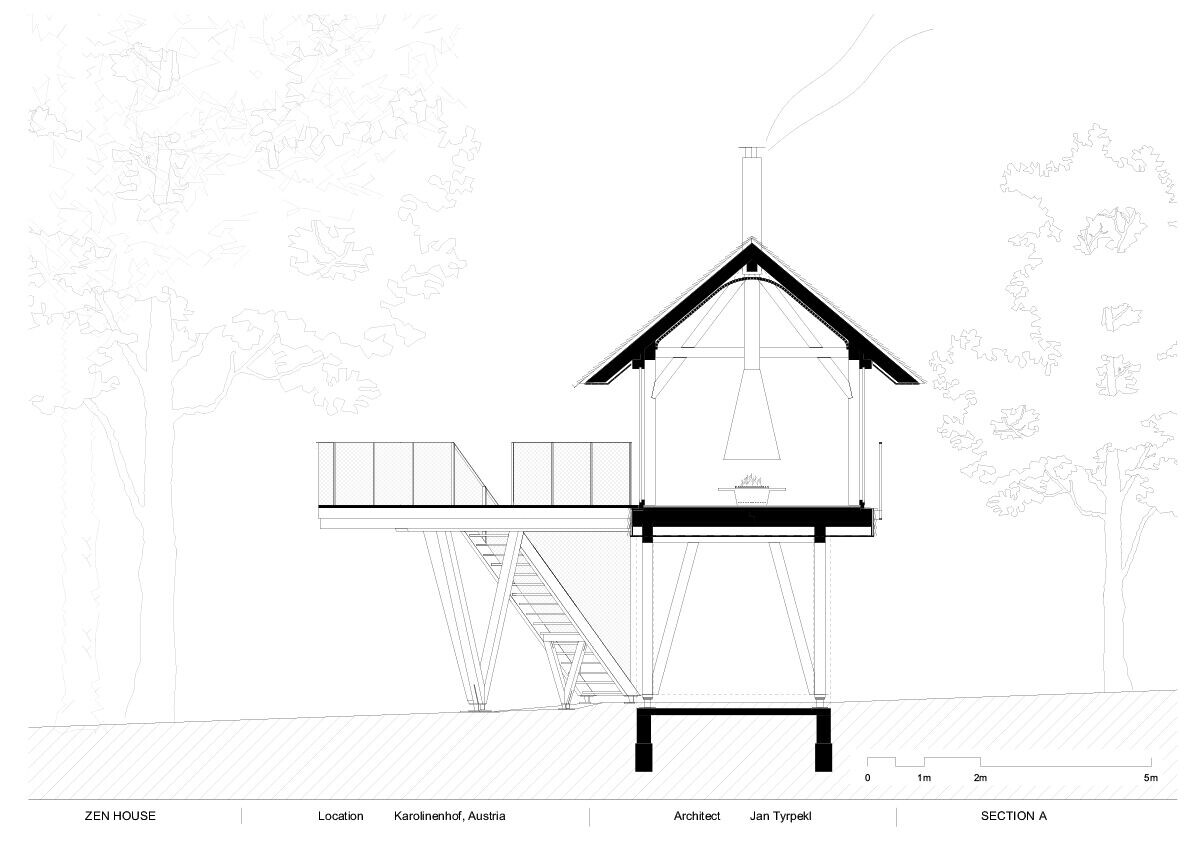The building was designed based on the request for a unique experience in nature, where it is possible to relax, sleep, debate around the fire, in short, for meaningful activities that need a specific atmosphere.
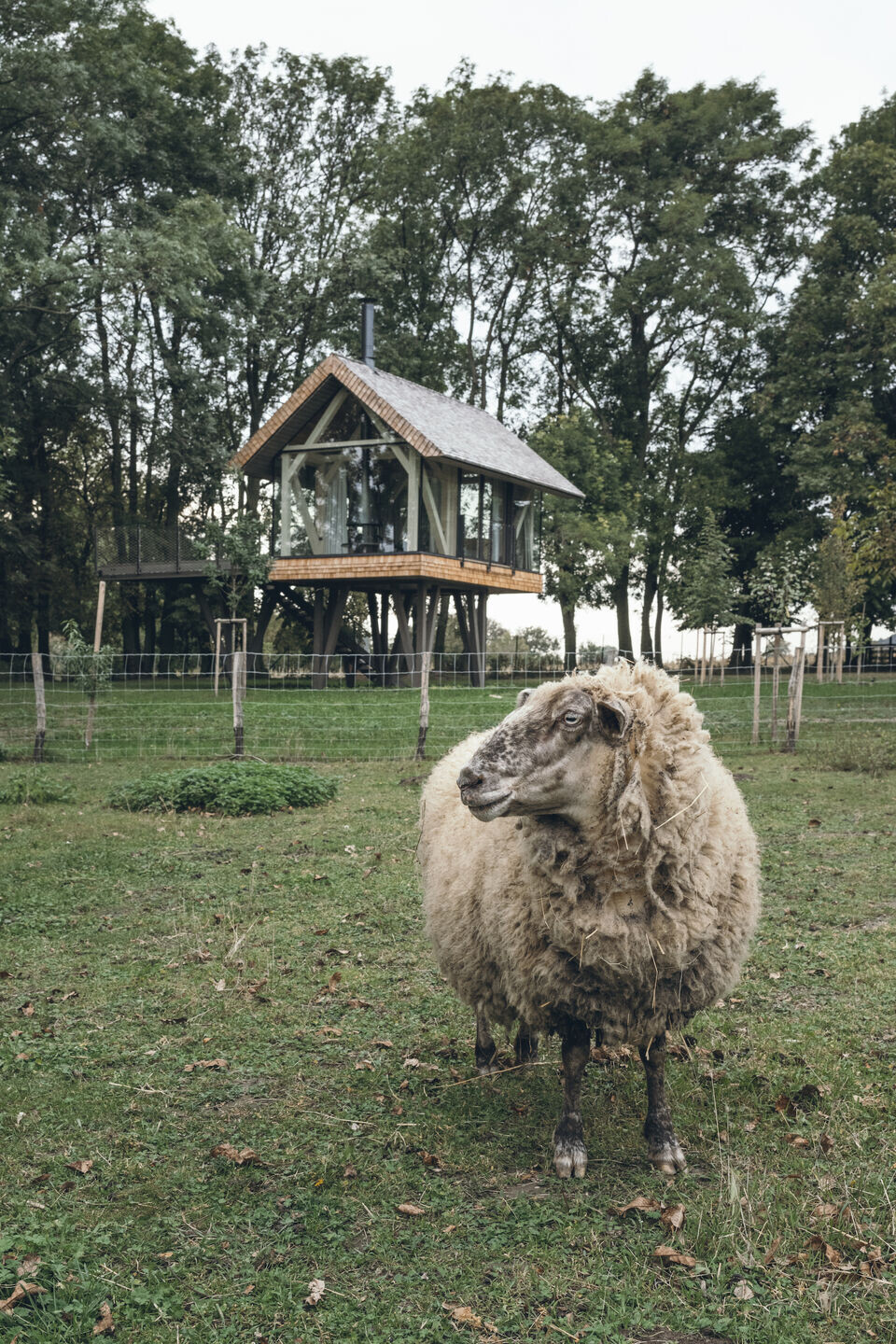
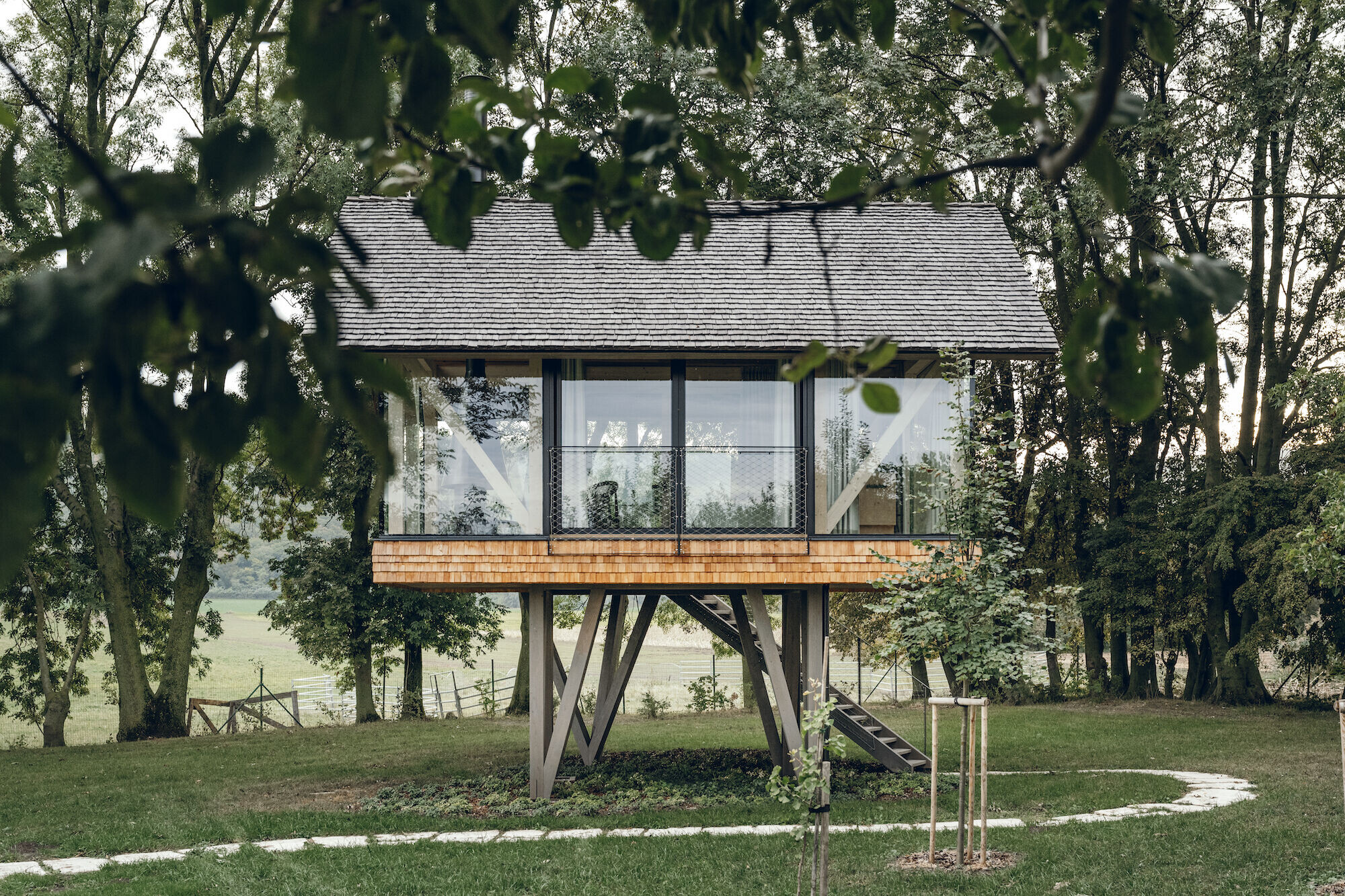
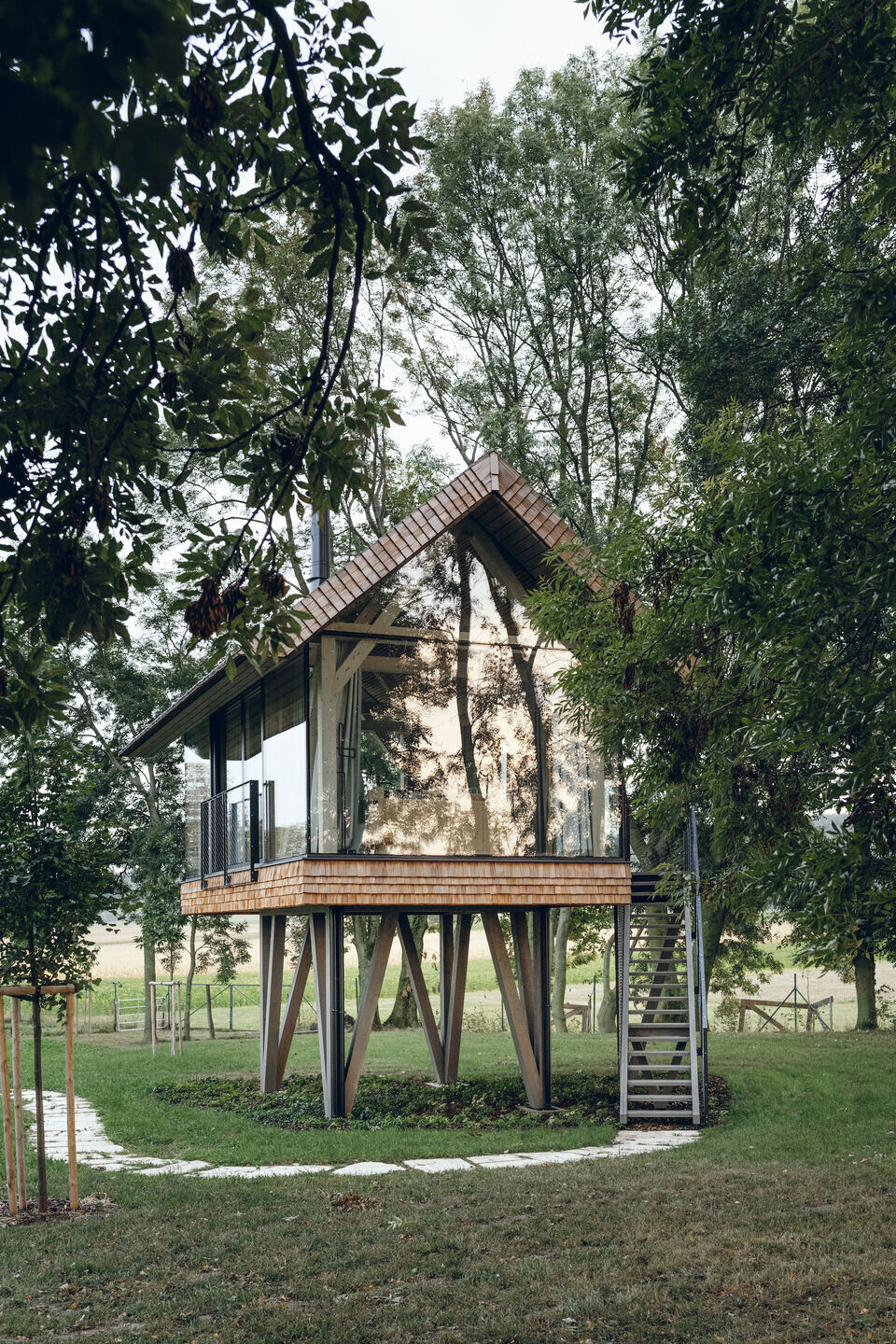
The building is in a remote location on the farm complex of which it is part. The farm is used for both animal husbandry and social events. Zen House is located on the border of a young orchard and mature trees. It has an archetypal house shape, but it is placed on pillars along with the terrace, letting the landscape pass freely beneath and through it. The concept is thus based on a total connection with the surrounding landscape, this is done by glass walls. Like a bird's nest, the living area is then situated high above the ground - about 4m - to achieve a sense of security and intimacy. The interior consists of a furniture built-in bar connected to the bed and a fireplace. In between these elements there is a transition zone with two opposing HS portals that lead to the terrace or to the orchard. The lower part of the structure and the terrace structure is made of glued laminated larch timbers. The building itself is constructed from a timber frame of glued laminated spruce timbers. This structure is placed on solid wooden CLT panels platform. CLT panels are also used on the supporting shell of the roof structure.
In the future, a sauna, shower and a toilet can be built down between the pillars.
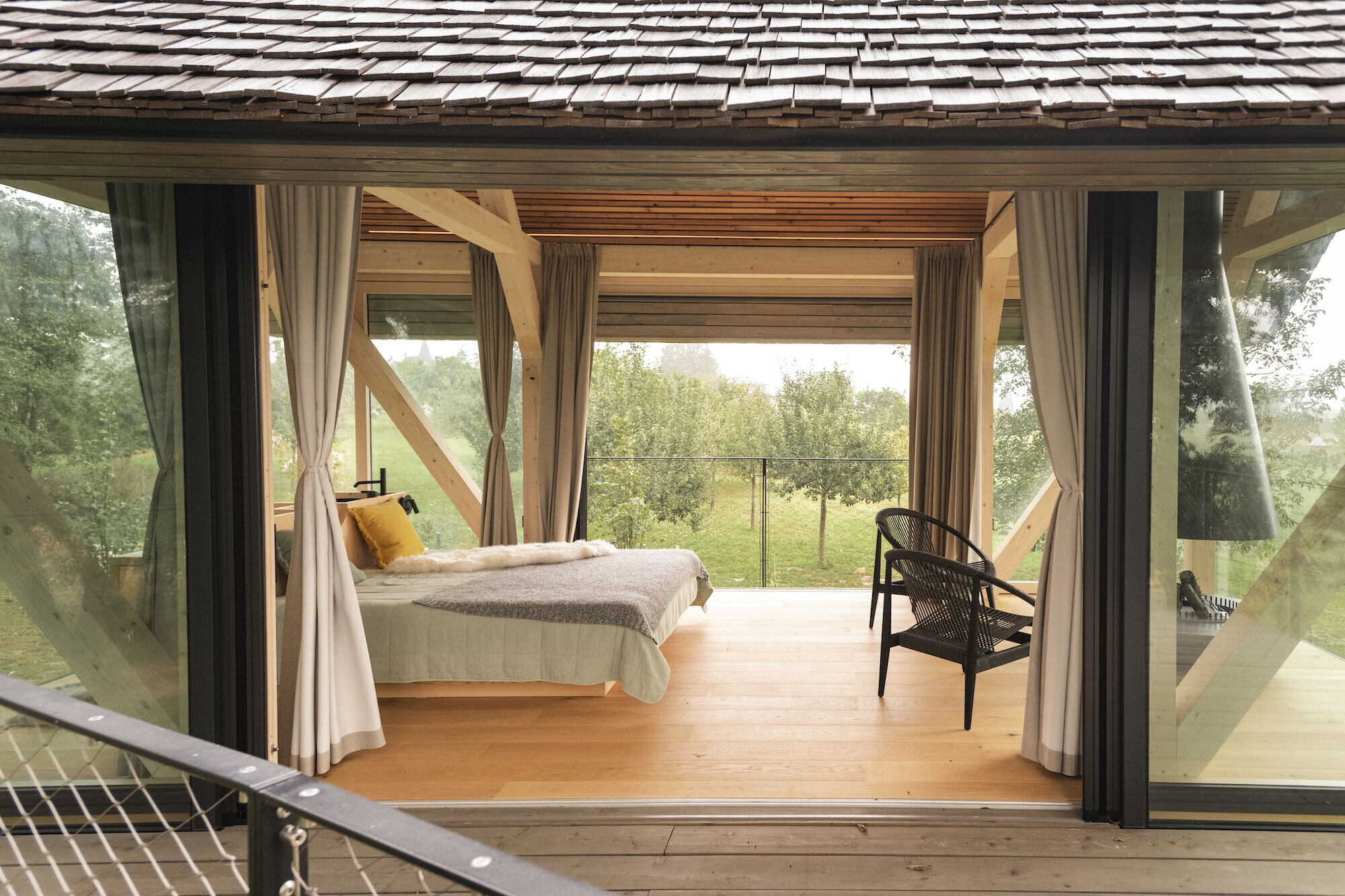
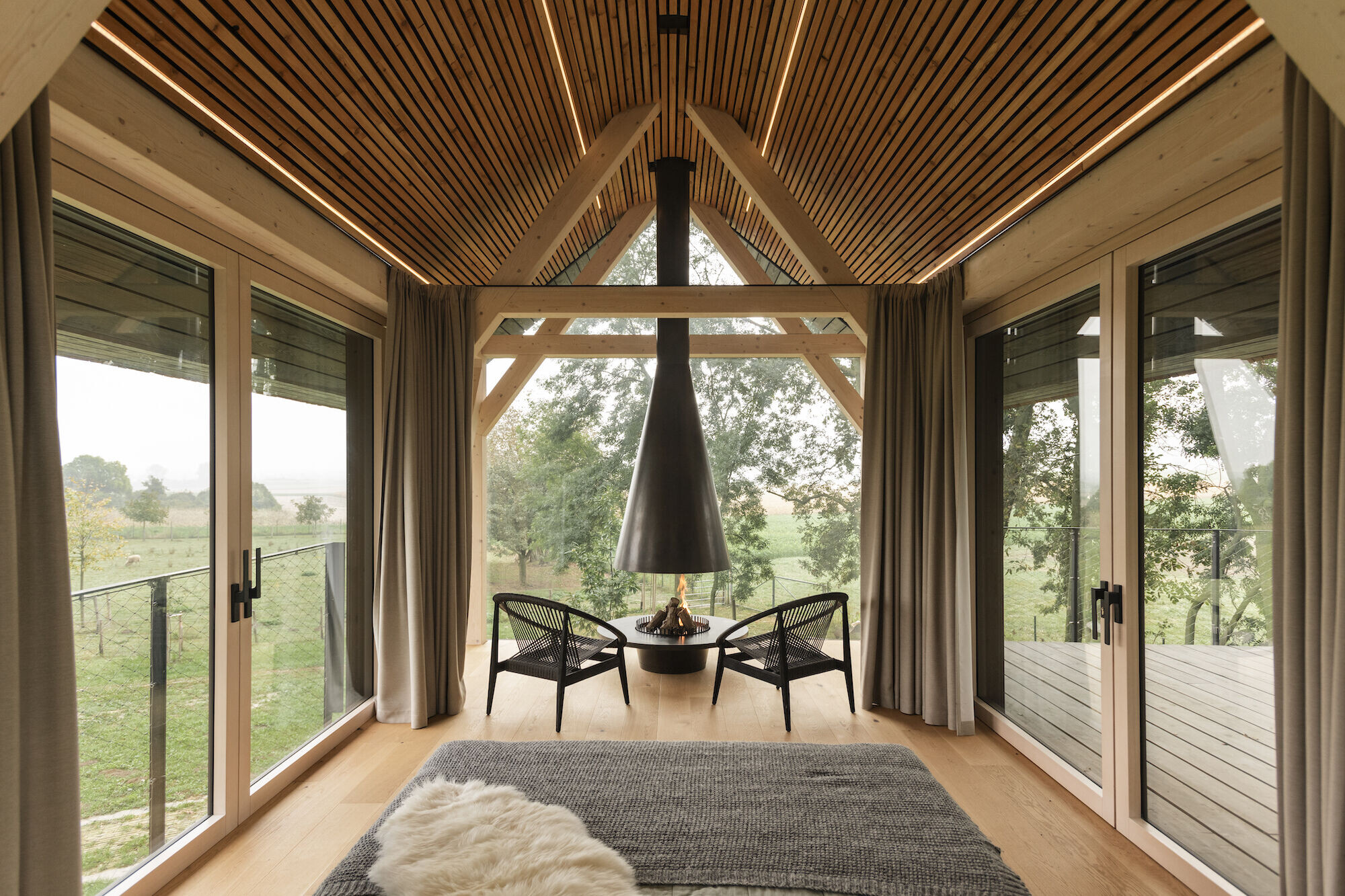
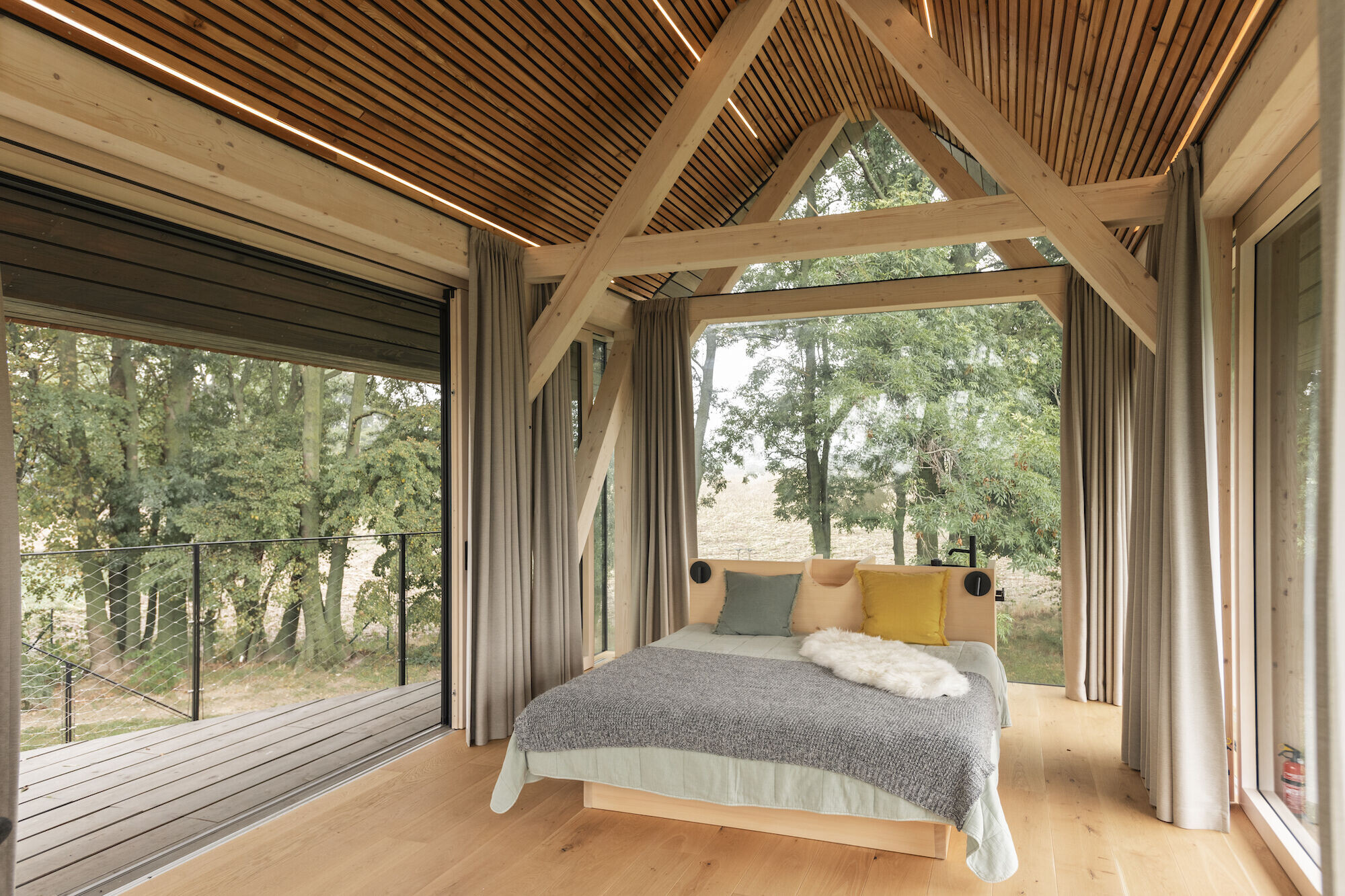
Team:
Architects: Jan Tyrpekl
Photo Credits: Jakub Hrab
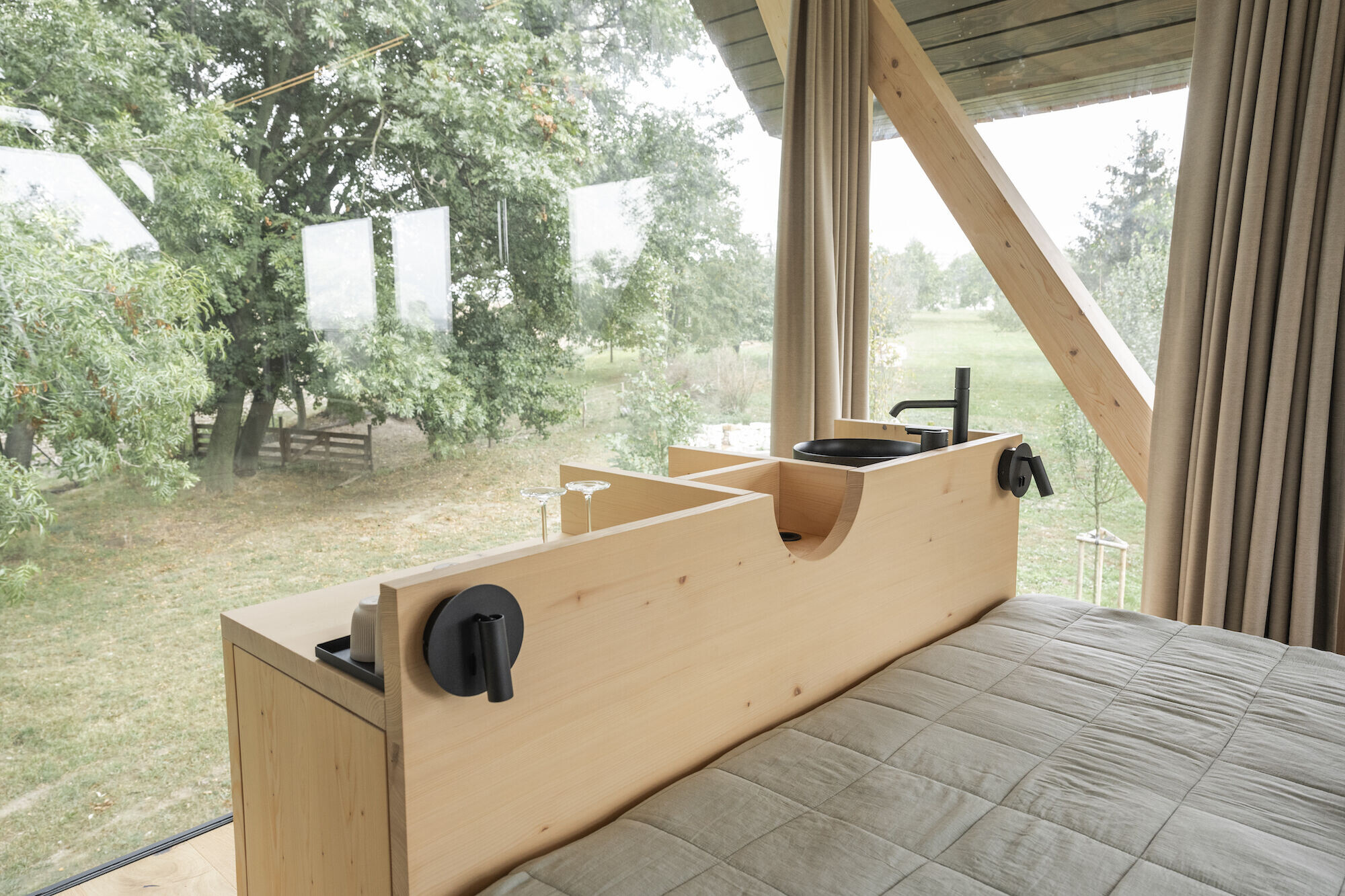
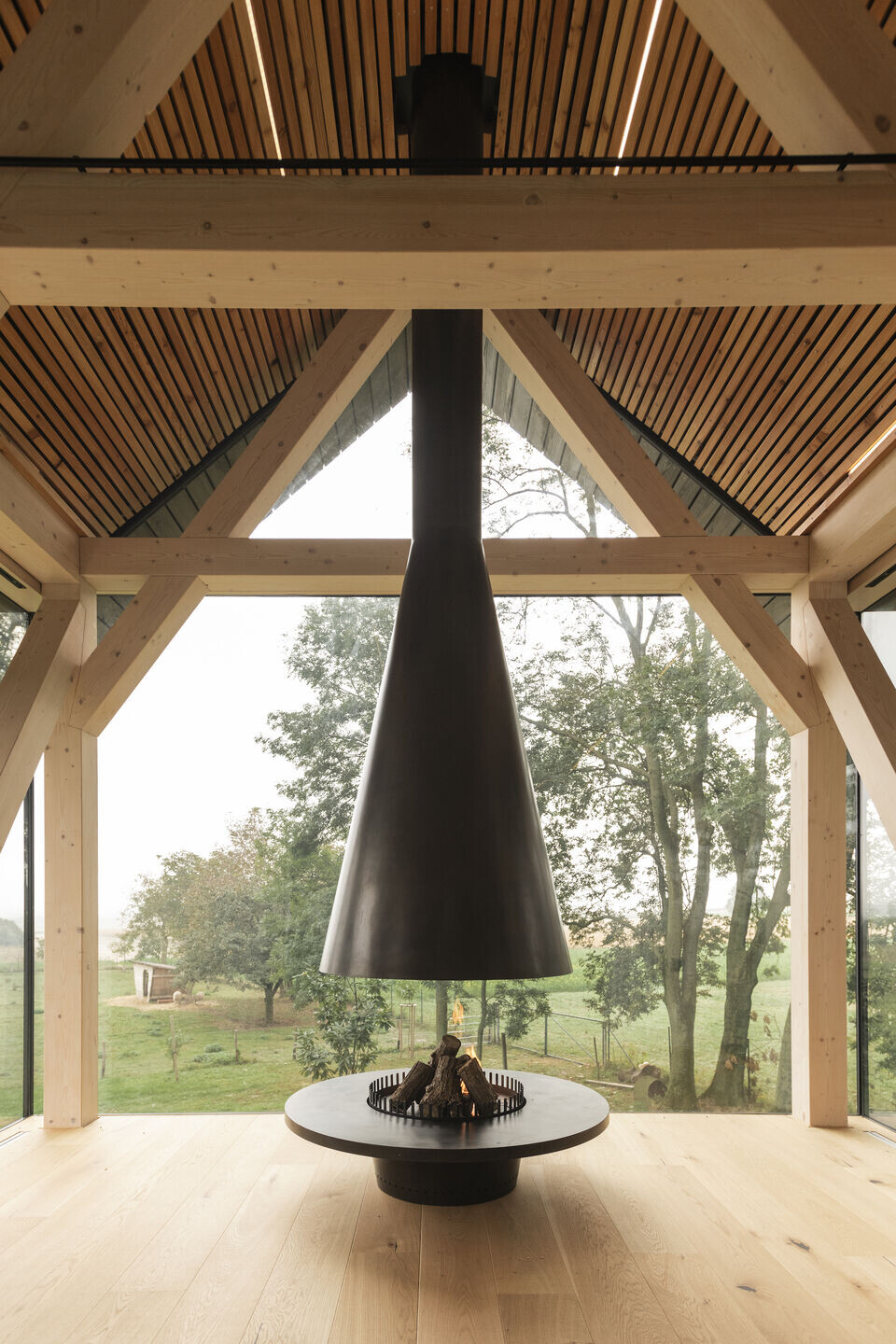
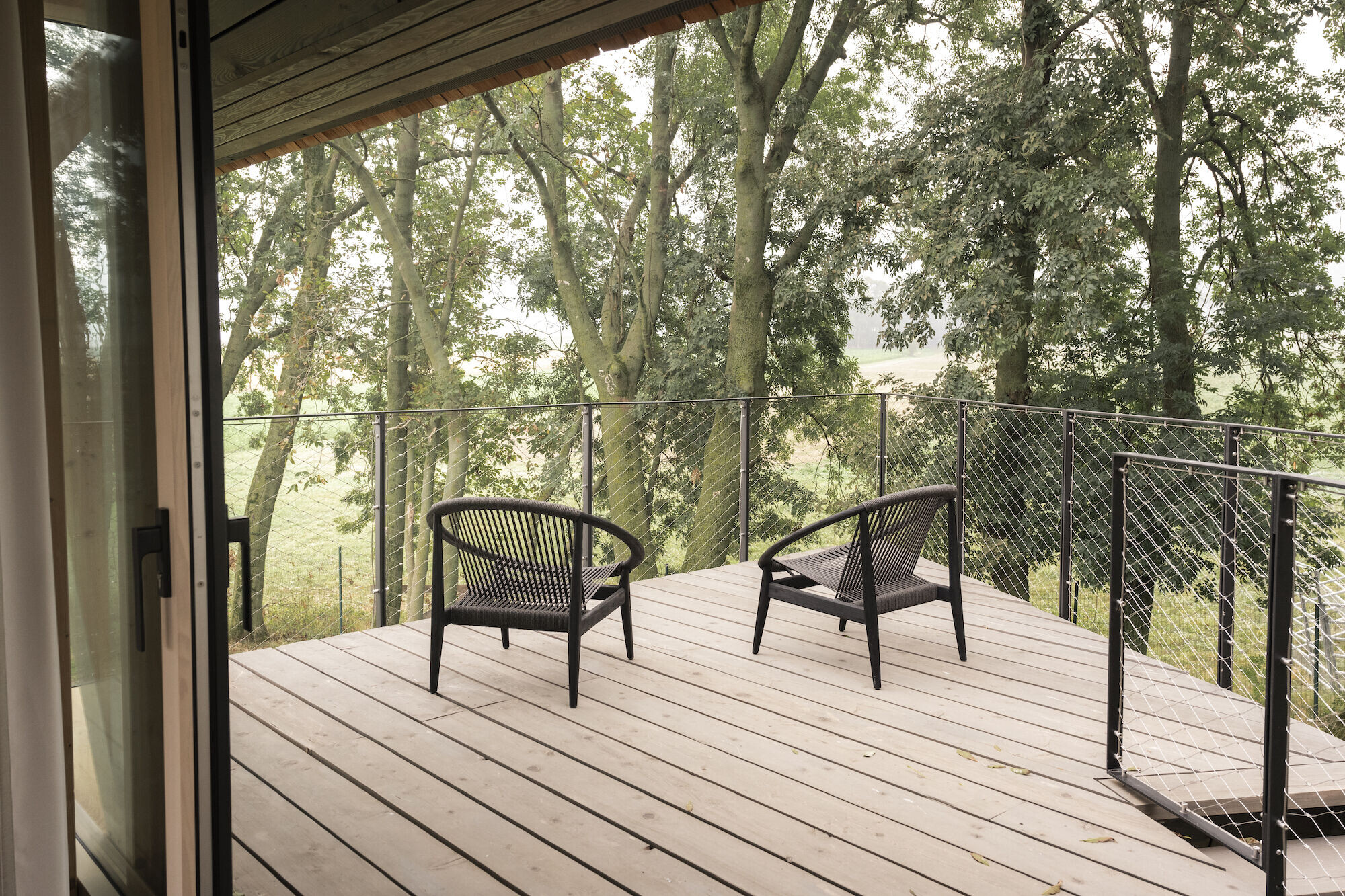
Materials Used:
2MAD Building s.r.o: construction, surfaces
Janošík: windows
DÍLO.work: railing
Vladimír Hlobil: roofing
Mikuláš Hořánek: fireplace
Ajnfach: furniture
