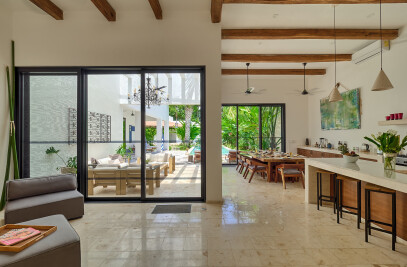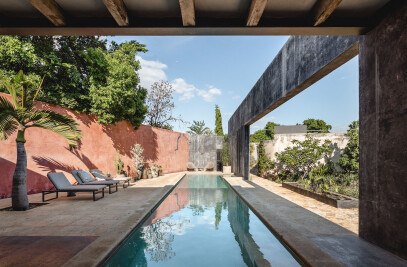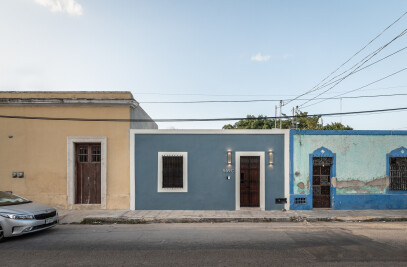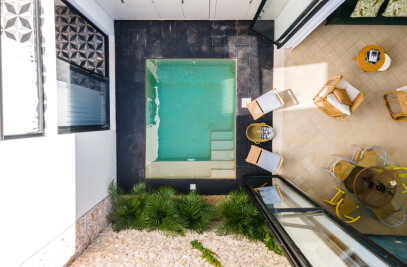The aim of Casa Koala is to unify two concepts across varied elements achieving a sense of cohesion and logic, which translates into a whole that meets the needs of the users.
The challenge was to obtain a contemporary space, without the loss of original features and elements.
Casa Koala is a project in which the original materials are combined with new ones to give the feeling of cohesion and integration.
Due to the size of the land a decision was made to integrate open spaces and a two-story plan to make a division between spaces to create integration with existing natural elements and the renovation of the existing house.
For the walls, different materials were used to create a combination of predominantly white walls and beige stucco, but also using masonry on the outside, unpolished concrete with white mineral aggregate, macedonia stone, stucco moldings and coatings of white polished concrete.
The color palette; beige, white, gray and terracotta, achieves the feeling of spacious and fresh spaces throughout.
The floors are traditional hand made pasta tiles. In some areas decorated pasta tile floors were used to limit spaces and in others, colors like red and yellow were used to achieve contrast with the color palette that was used on the walls.

































