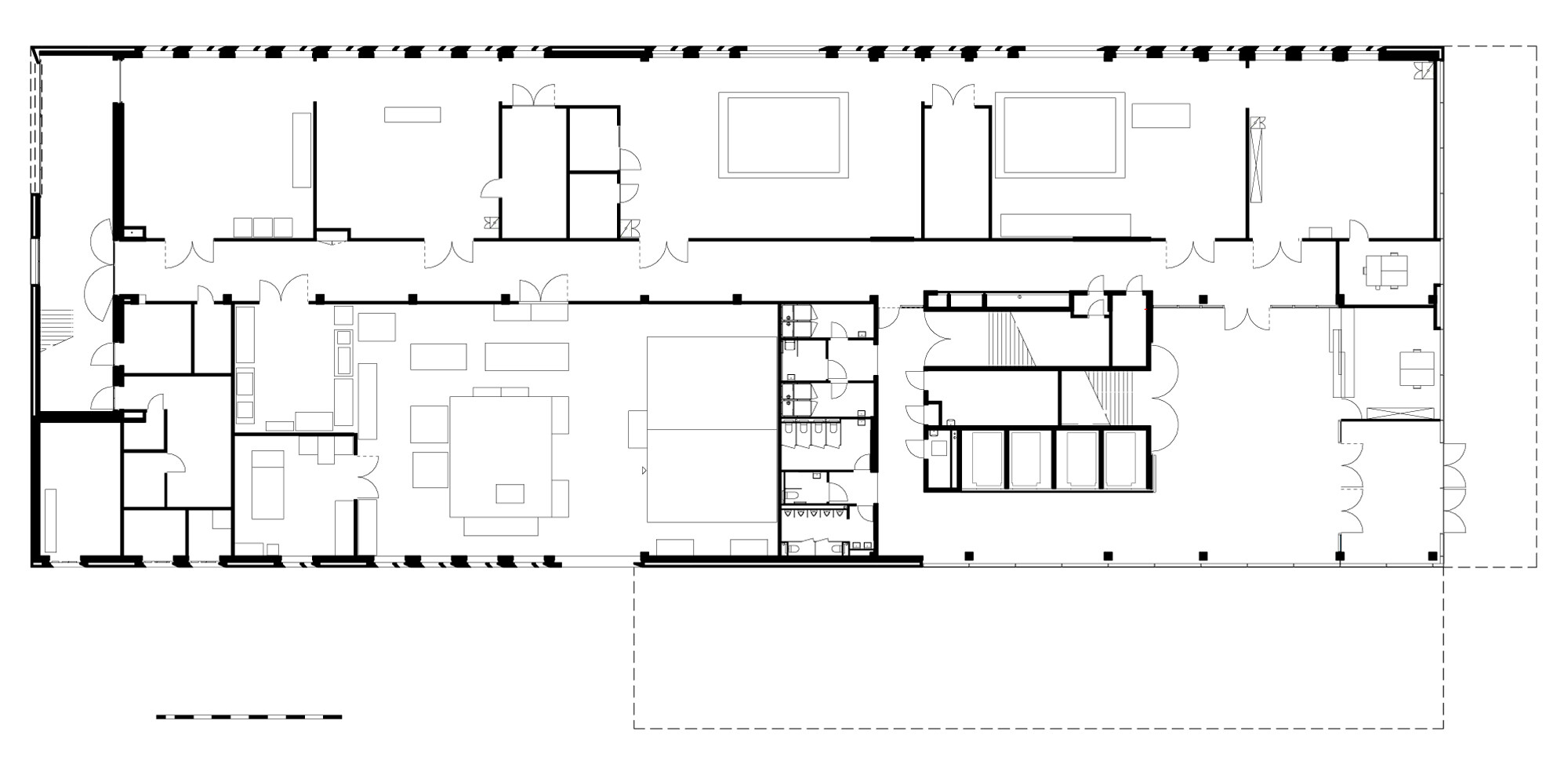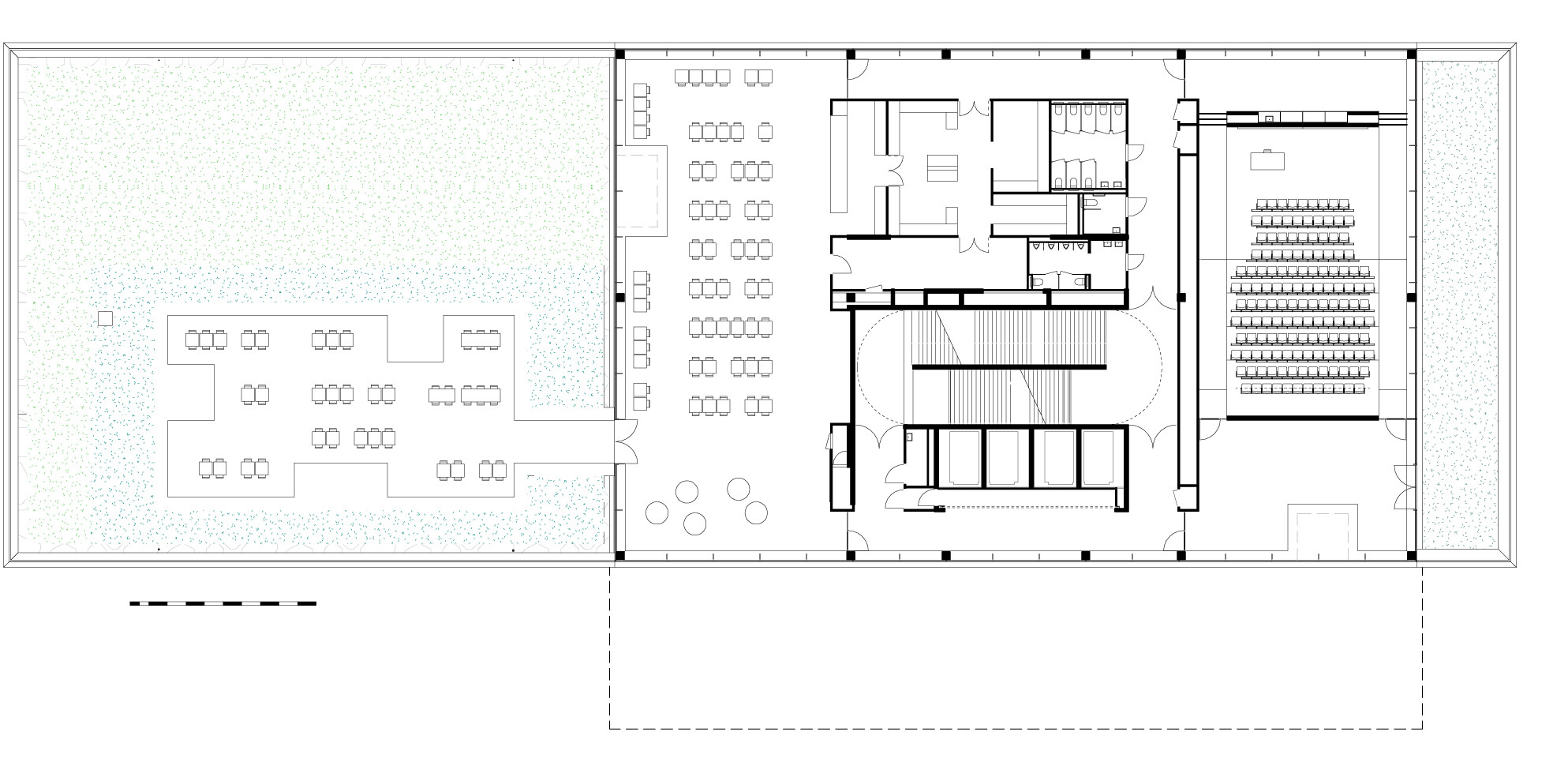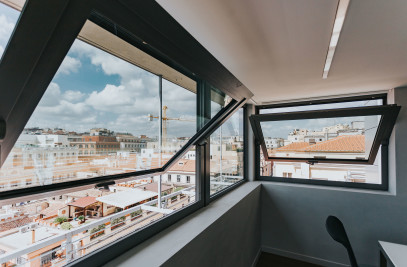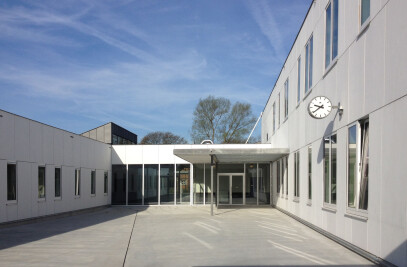The perpetuation of the cooperation between KU Leuven (Catholic University of Louvain) and VIVES college university has become a fact with the realisation of the KU Leuven Campus in Bruges. The building hosts the Faculty of Industrial and Engineering Sciences and Technology and the Faculty of Kinesiology and Rehabilitation Sciences and is located in a very prominent place on the Ter Groene Poorte site.
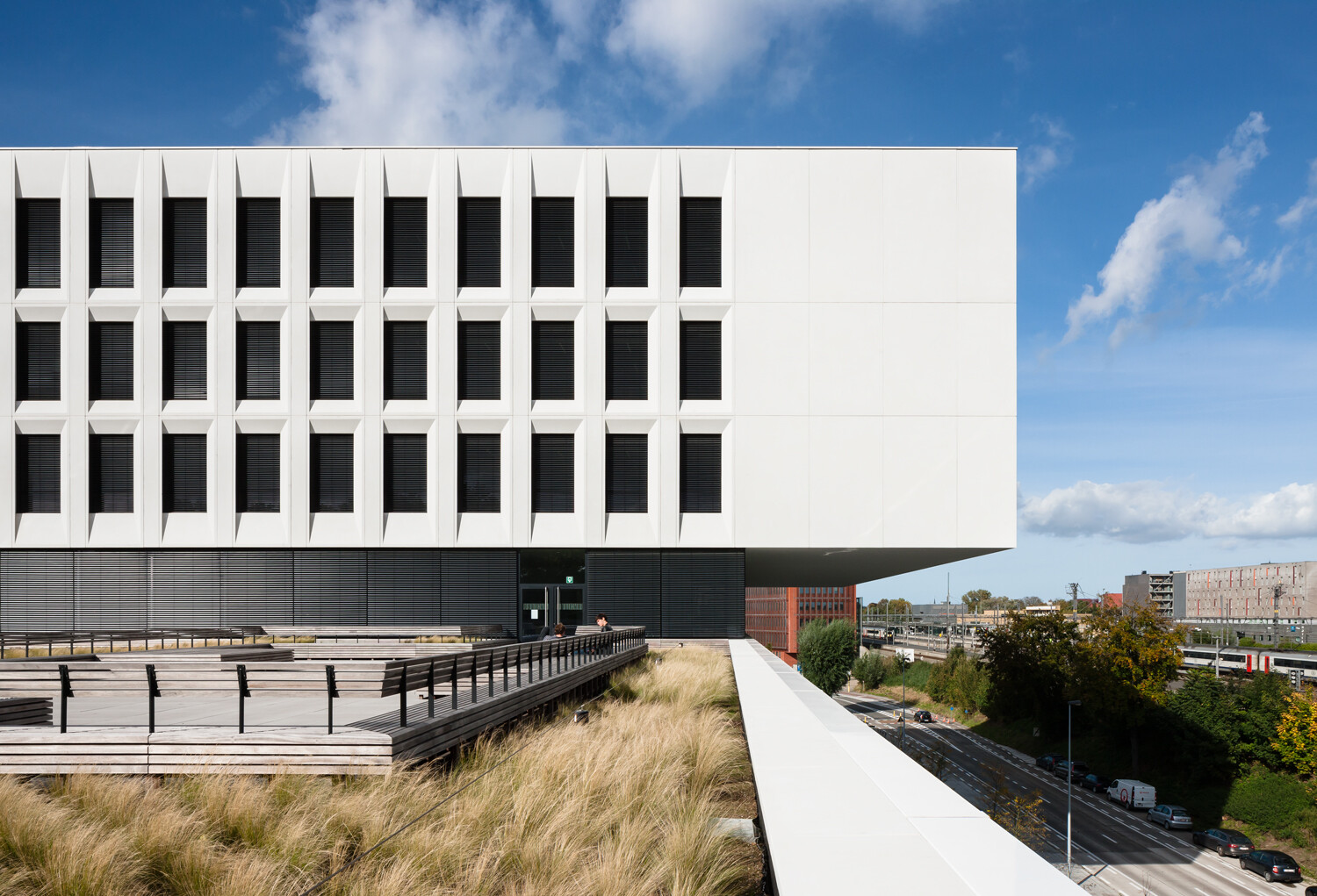
As a result, it functions as the actual entrance for whomever approaches the site from the station. The building is the beginning of a public esplanade that combines the various new developments on campus.
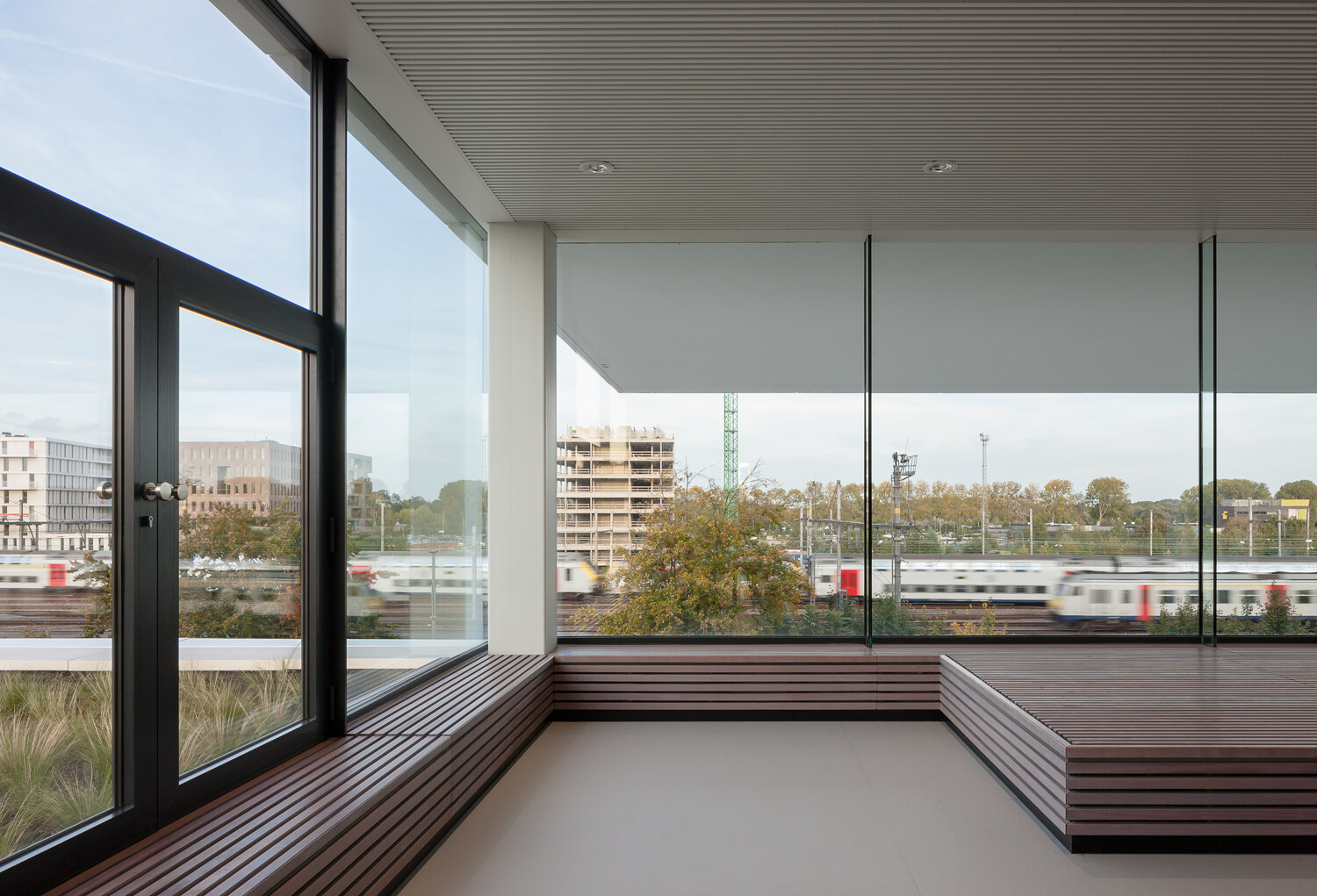
The building consists of two superimposed, closed volumes, separated by a transparent ‘public layer’. The plinth contains laboratory clusters and classrooms in three storeys. A compact volume of also 3 storeys with clustered classrooms and offices ‘floats’ above that. The public layer is situated between these two volumes: a transparent storey with the most public functions: the cafeteria with a terrace, the auditorium and space for the students to take a break.
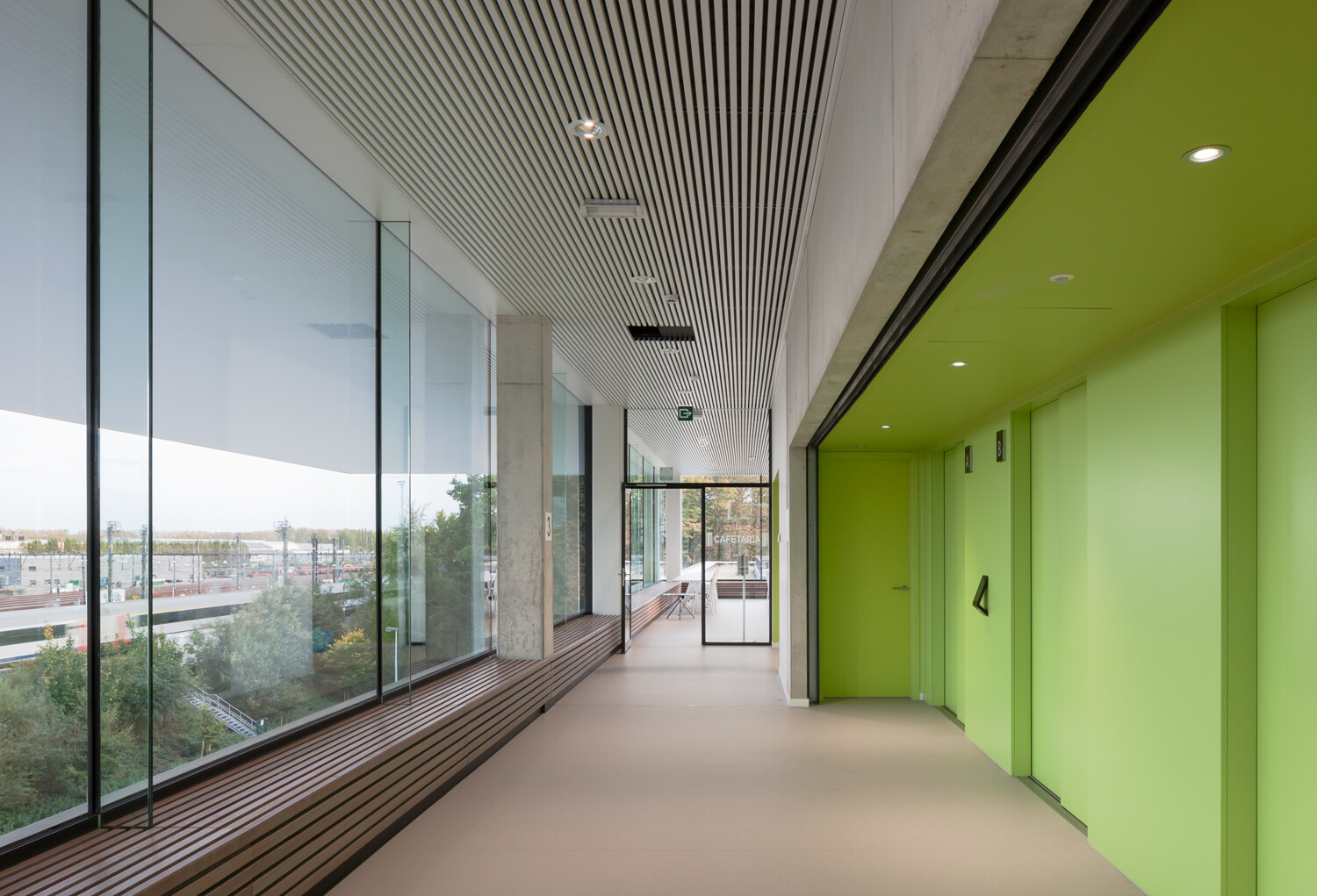
The public layer functions as a raised public ground level with a view of the railway. The visibility of the public level, due to the transparency of the façade and the accent that the cantilever of the volume above it causes, contributes to the intuitive orientation throughout the building.
By varying in the widths of the circulation areas, free zones are created in the plan. Informal meetings can be held here and they can serve as walk-out and waiting areas for the classrooms. These areas are therefore of great importance to the experience value of the building. The central meeting areas in the building, the cafeteria, the auditorium and the foyer, flow seamlessly into the circulation zone, easy to be closed up, which makes it possible to open the public layer for third parties after lecture times.

The use of a column structure with non-bearing infill walls makes the building easily adaptable to the needs of the future. The extension, reduction or merging of classrooms can be carried out completely separately from the support structure. The existing structure can simply continue to serve its purpose, even in the event of a future re-destination of the building. Accent colours provide the necessary recognisability in the building: green for public circulation, orange for the classrooms, blue for administration and grey for technical areas. The architectural appearance of the façade coincides with its primary function, i.e. protecting the user against external influences. With regards to materialisation, it has been opted for a white polished concrete with sloping reveals. This is because of the architectural expression and contrast effect when it comes to lighting and shading, but also because of an optimal solar orientation. This creates a very lively façade image, depending on the position one takes in as a spectator.
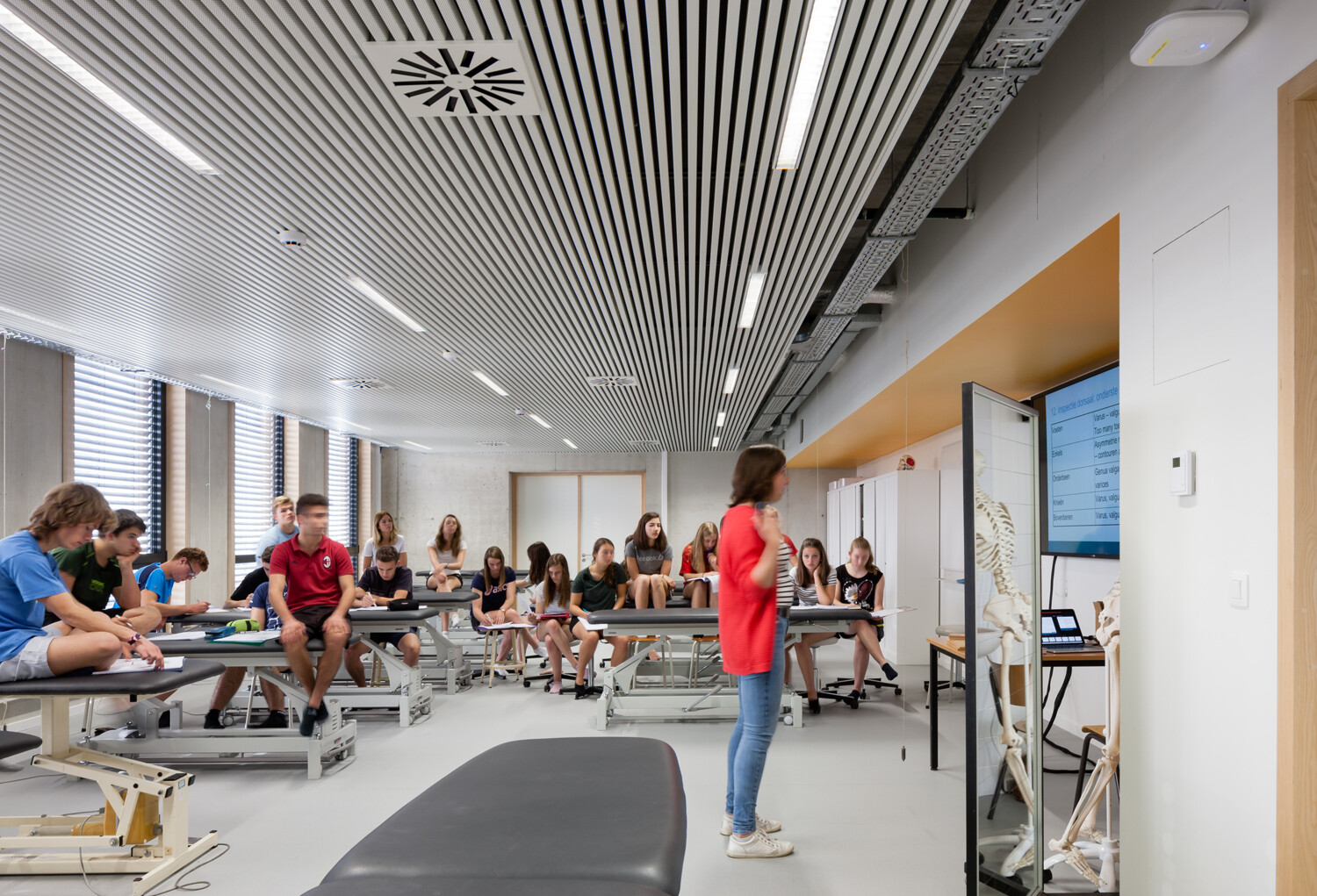
There is a separate area for soft road users on the site, in the form of an esplanade. The esplanade is flanked by a bicycle shed for 270 bicycles. The part that the greenery plays is profound: the parking consists of grass-concrete tiles and a parking area has been exchanged in some places for the planting of a tree or a solid hedge. The roof of the bicycle shed is conceived as an extensive green roof, the roof level of the public layer was provided with an intensive green roof. The water coming from the roofs of the highest building volume gets recuperated. This rainwater is used, amongst others, for the flushing of the toilets. Attention was also paid in other ways to sustainability: amongst others, a ventilation system D, LED lighting, sun protection…
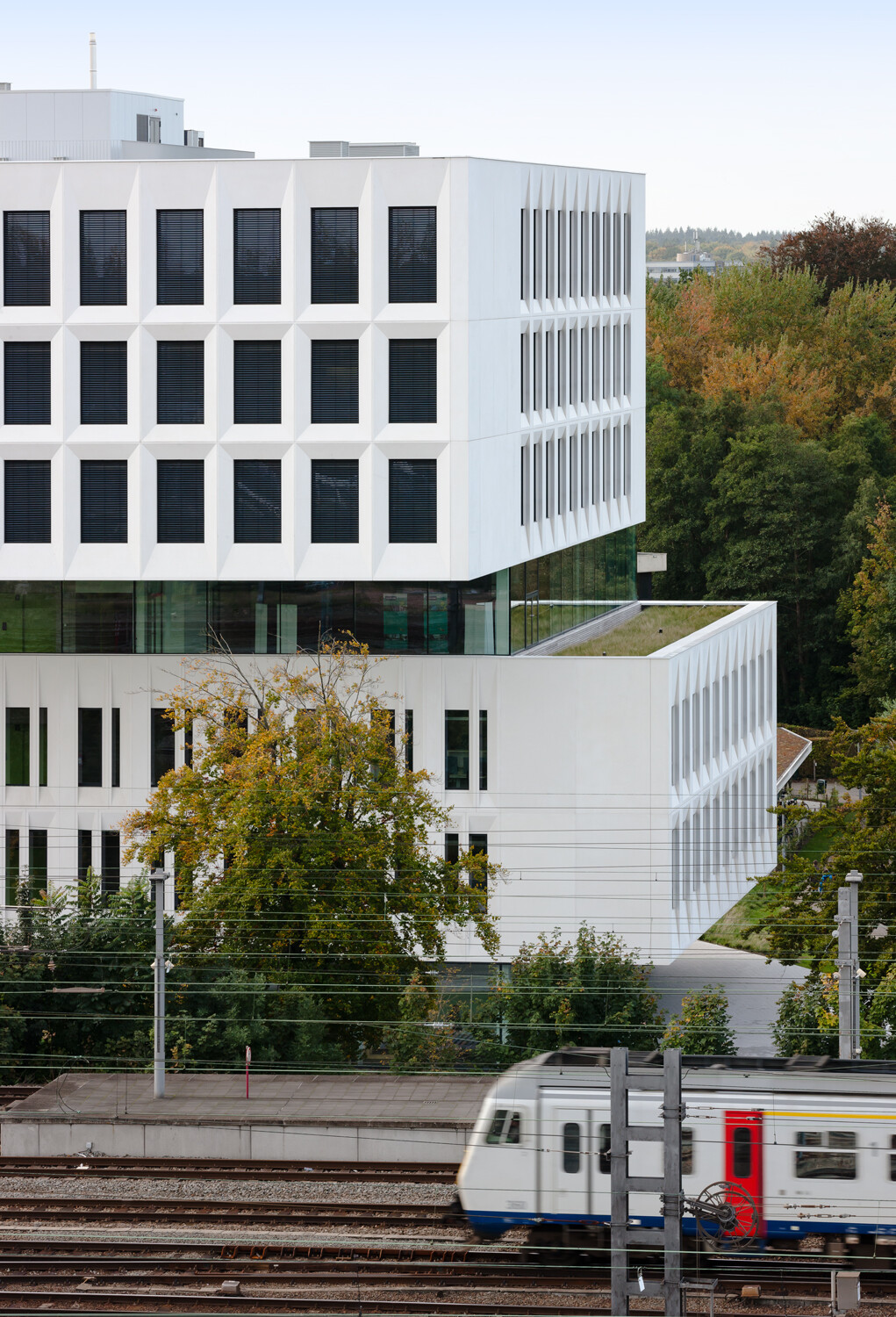
BIM
The campus was the first real full BIM project in the pure sense of the word: that is, the preliminary design until the preliminary completion all happened in BIM, together with the consulting departments and the contractor.
