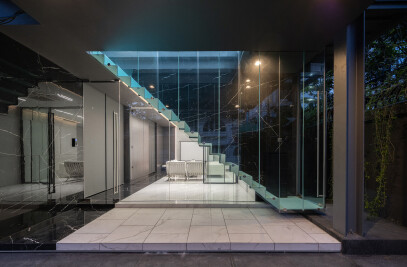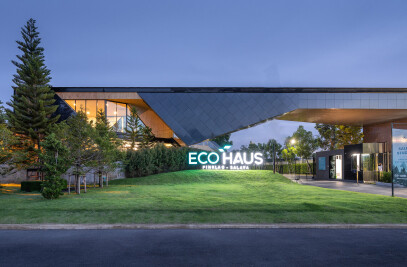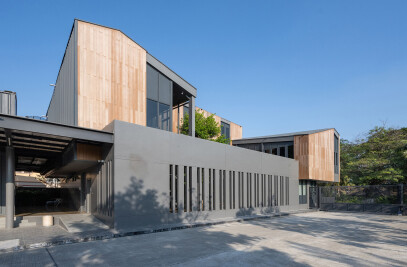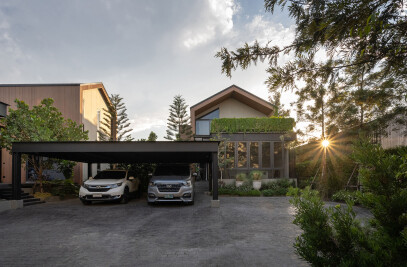PROGRAM : The L71 house is located on a narrow long shape site. Since the owners have some parties occasionally, the public areas, such as living room and parking, are in the front of the house, and the private areas, such as dining room and guest bedroom, are in the back of the house along with a swimming pool. EXTEND : The living room mass was extended to create private space for the swimming pool and the second floor mass was extended to create shading for the swimming pool and terrace. SPLIT : Most houses are designed as one big mass, and have bad ventilation and natural light, but in this house each rooms are splitted to get better ventilation and natural light. INSERT : Since the masses are splitted, it creates some semi outdoor space to interlock indoor and outdoor space. Varieties of natural materials including water, grass and wood are inserted into each space. COVER : The roof of the main house is double-roof to cover the house from heat. The lower roof is reinforced concrete slab, and the upper roof is metal sheet roof. MATERIALS: Main material of this house is painted plastered brick wall and tint glass. Where the masses are splitted, the material of the splitted masses is wood.

































