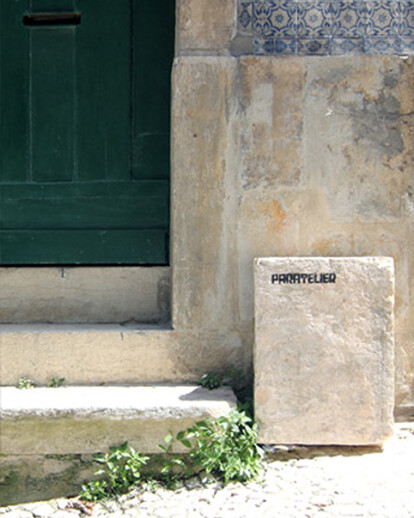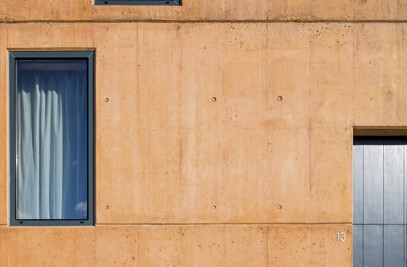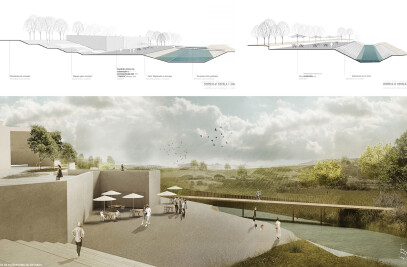Part of Lisbon’s reconstruction history, from the post-earthquake period, is printed on the Pombaline’s building foundations that redesigned a new city. Those foundations are robust and they structure the basis of the buildings which rise above and overlook the river. The new studio of the italian architect duo, Leonardo Paiella and Monica Ravazzolo, is an evidence of the substantiality of such foundations, revealed by the spatial and constructive clarity of an architecture with a classical heritage, one with compelling qualities.
Somewhere in the heart of the historic city, contained in between thick walls of stone, we find a surprise space, now also part of a network of the city’s creative spaces. The history of architecture studios is somewhat similar to that. They slowly entrench themselves within the city, becoming a part of it and encouraging its gradual rediscovery. The exceptional characteristics of this new space help us to understand the possibilities of its transformation and appropriation. The rectangular space of about a 100m2 and 6m high, is punctuated by two central pillars which support arcs in between them and directed to the walls, inscribing order, balance and lightness to the space, and thus rising it to the image of a salon space. One door and two windows connect the space to the exterior, placing it in Lisbon’s Time and Geography. There’s little, or nothing, left to do. It’s this “almost nothing” that matters, the essence that rises a space, initially conceived as a warehouse, to the extent of living space, ready to receive the scale of the body and bring to life a space of creation, where all the acts of designing take place. In this place, Paratelier finds an ideal space for the expression of its notion of an architecture studio as a creative platform that seeks to trespass its own disciplinary field. From this idea, the task of organizing a work space becomes, in fact, an apparently more easier and familiar one, as if it was enough to consider the relations between the space where you create, live and work, and then occupy.
The project consists on the drawing and construction of a simplified system of wooden pieces hinged together in a modular structure, which delineates all the space’s perimeter, functioning as an important element of connection between the white walls and the stone pavement. This spatial device supports and accumulates the thickness of the working movements, printing the indecipherable history of daily atelier actions. Books, files, models, materials, objects, drawings, assays, come to inhabit this thickness as the tables stabilize the various work places.
In between minimalist abstraction, marked by the accuracy of a previously set assembly system and the pragmatic sense of organization of a work space, the intervention brings us, above all, the notion of inhabiting, thus revealing one of the most fundamental functions of architecture.
Pedro Pacheco Janeiro 2012

































