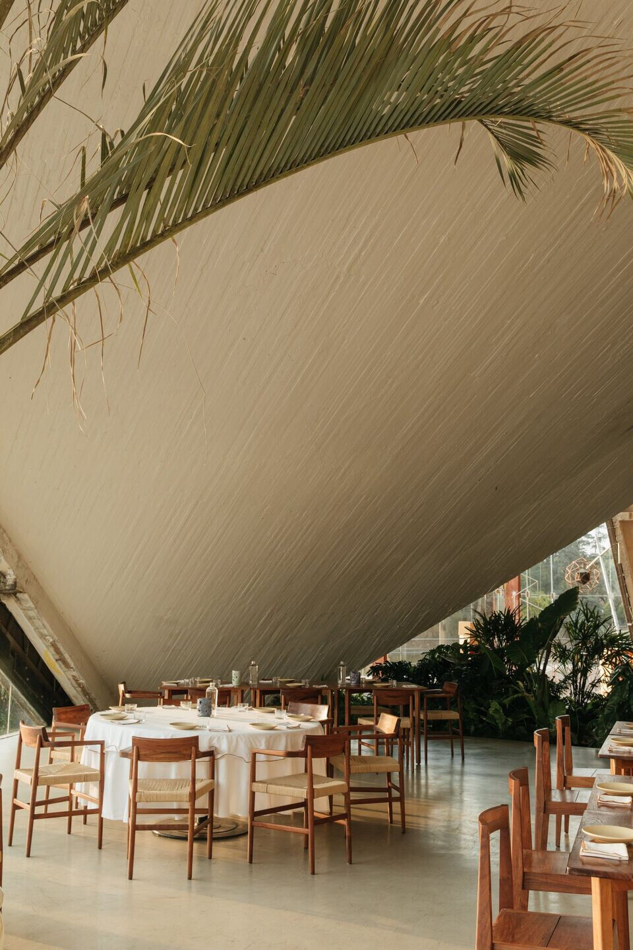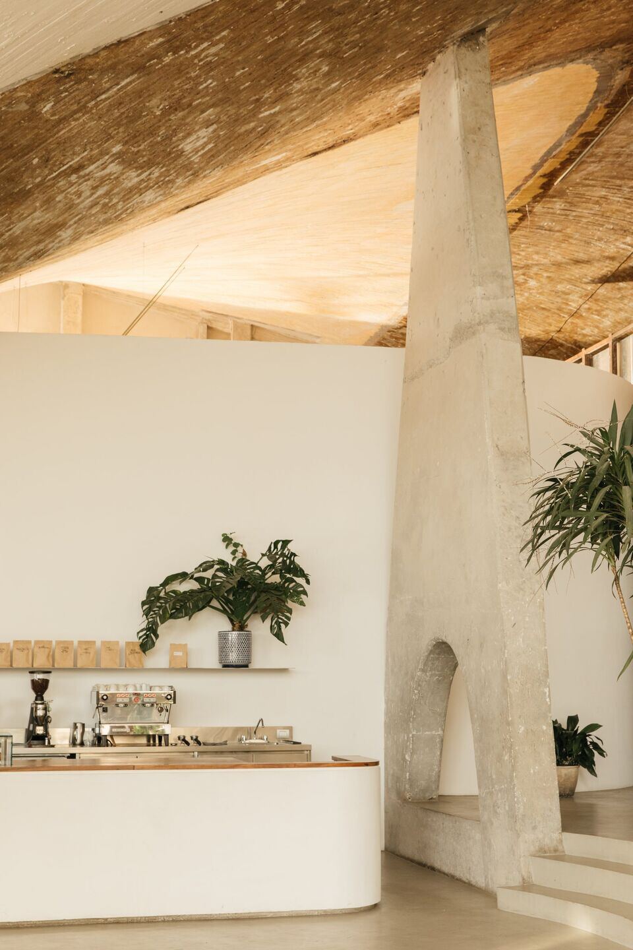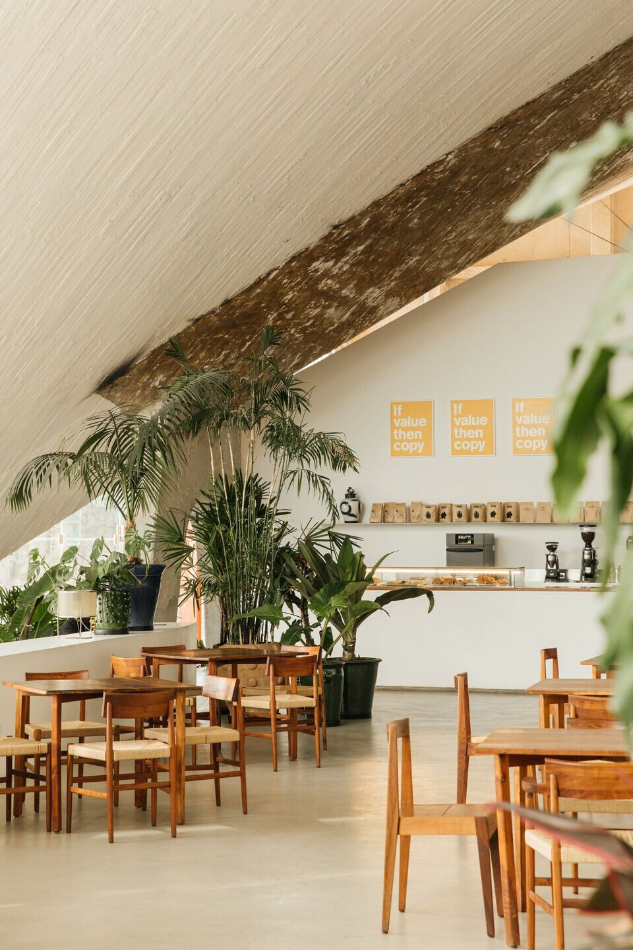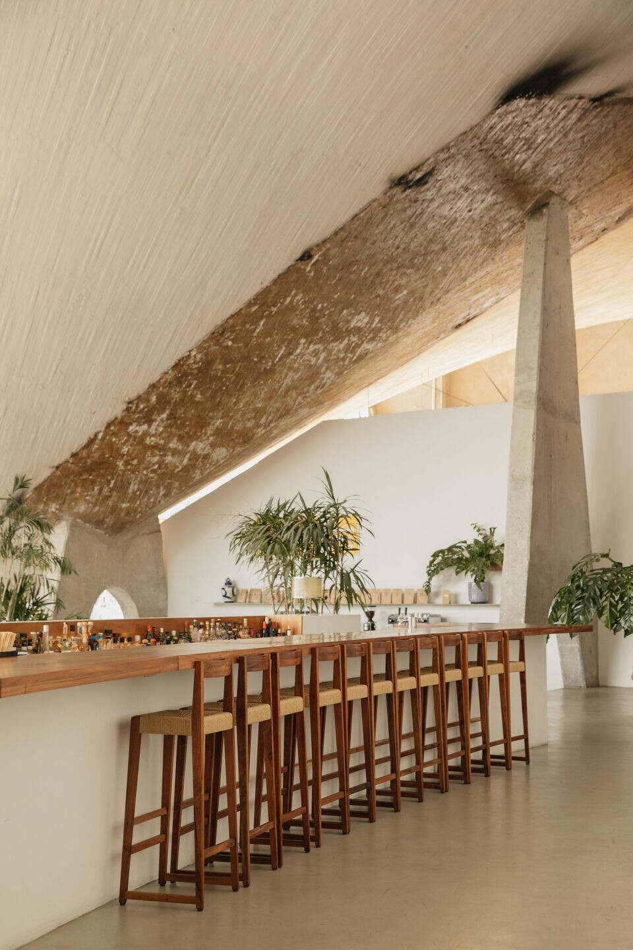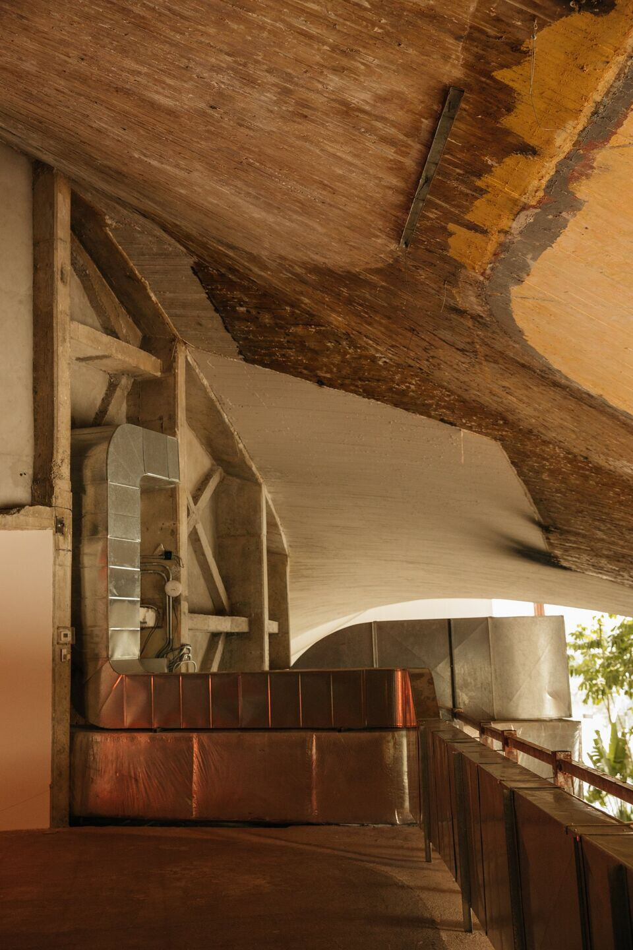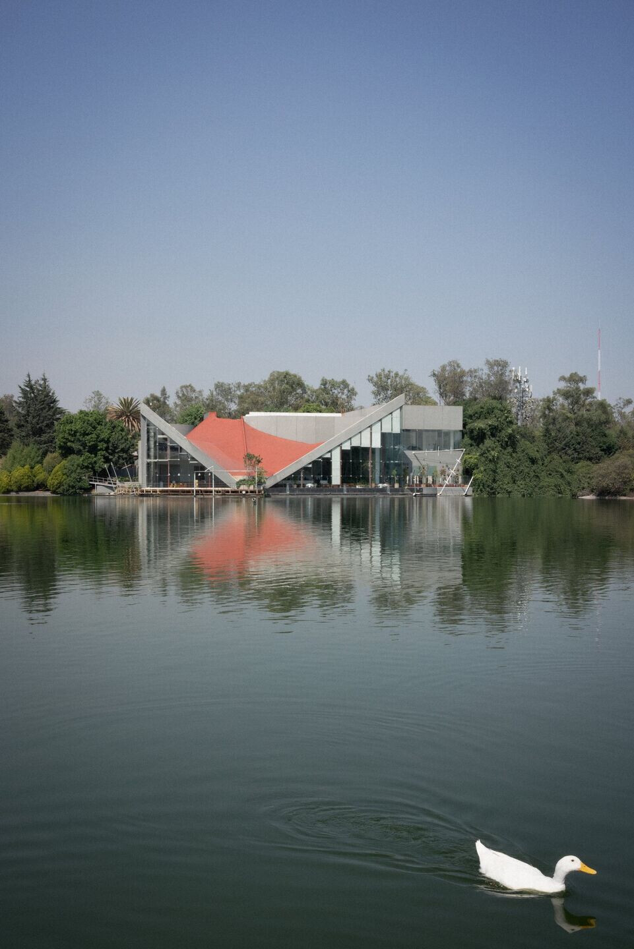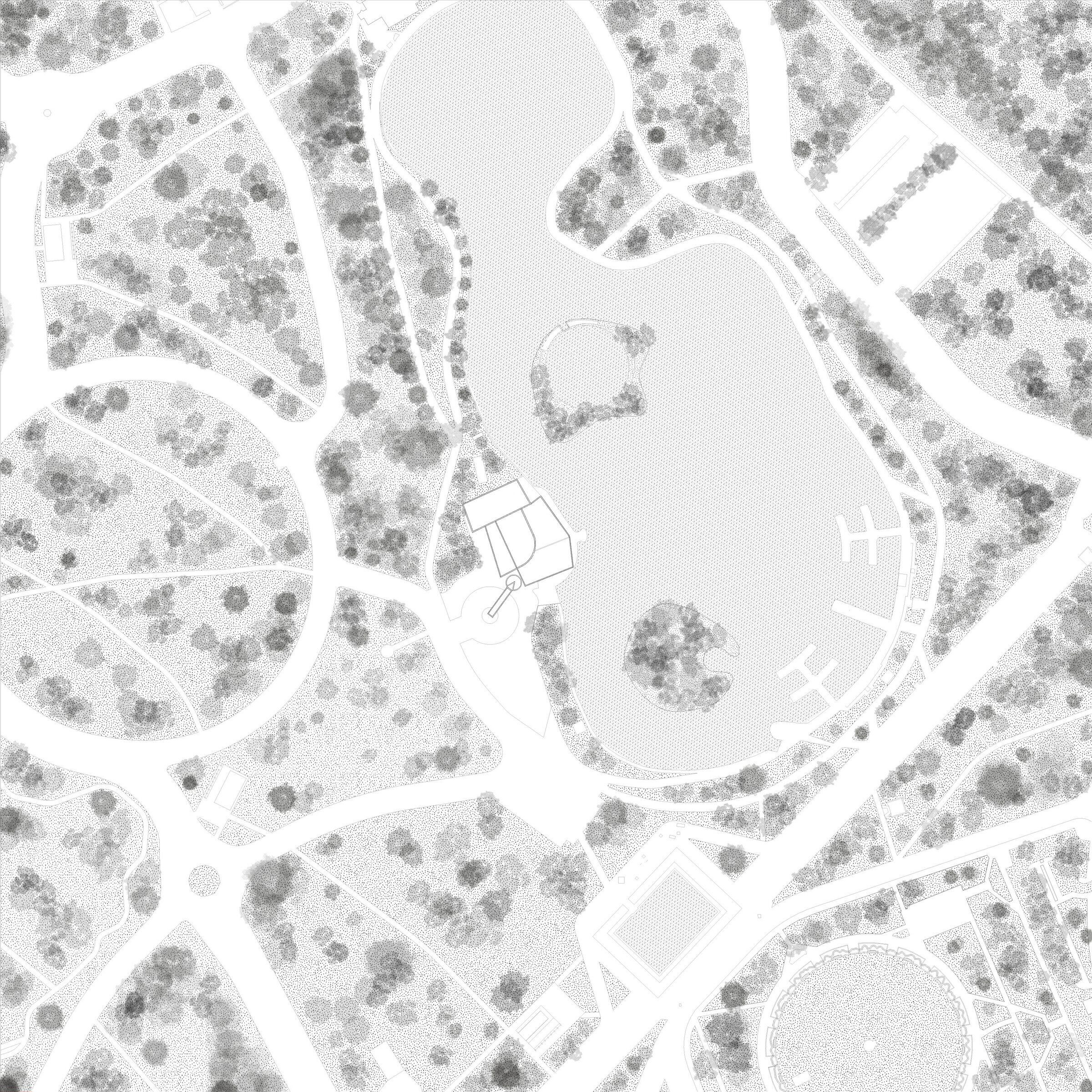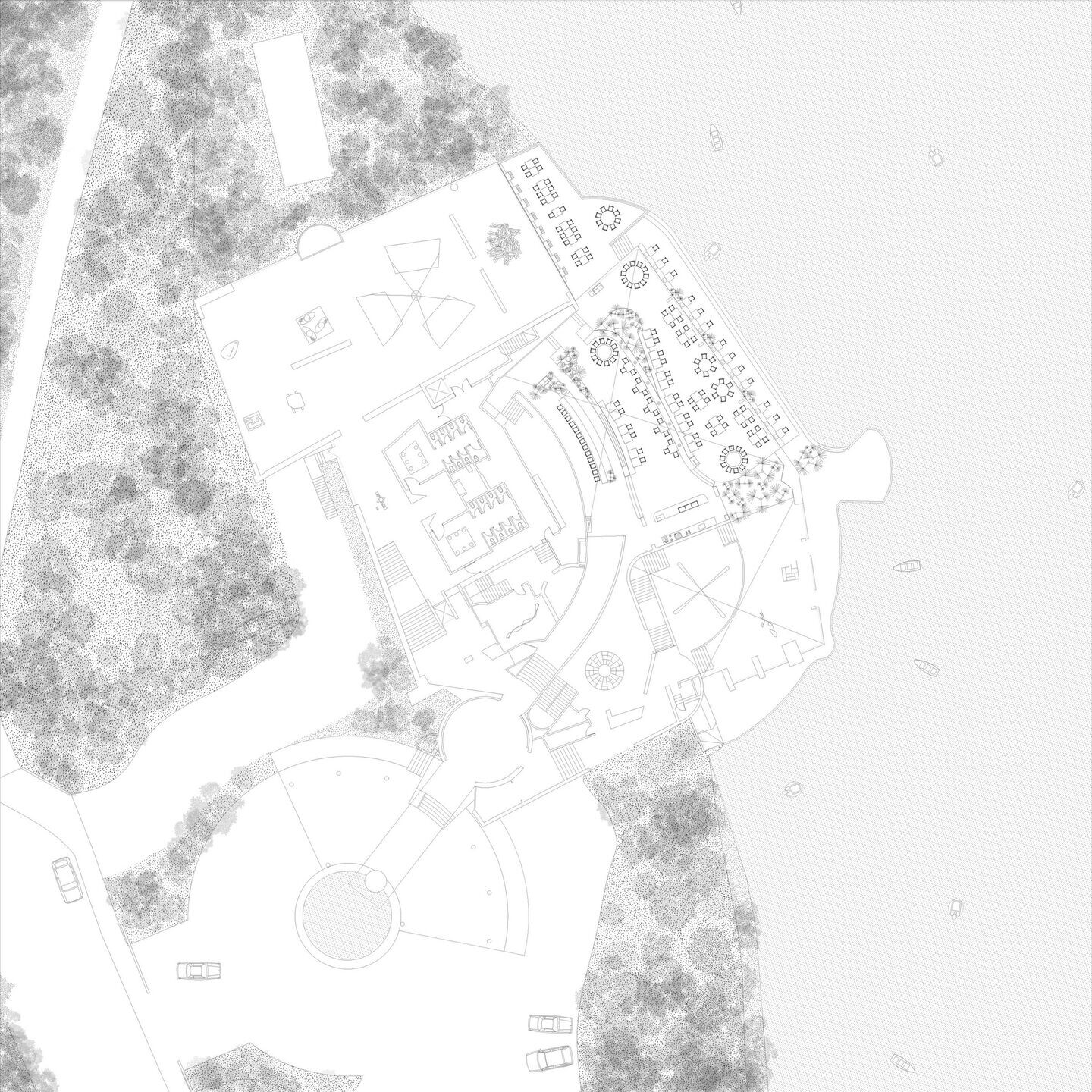Lago|Algo is a cultural centre created and run by CMR and OMR, located in el Bosque de Chapultepec, Mexico City. The architectural project consisted of the re-programming of the existing building which was originally designed by Leónides Guadarrama and Alfonso Ramírez Ponce in 1964 and subsequently renovated by Javier Sordo Madaleno in 1998.
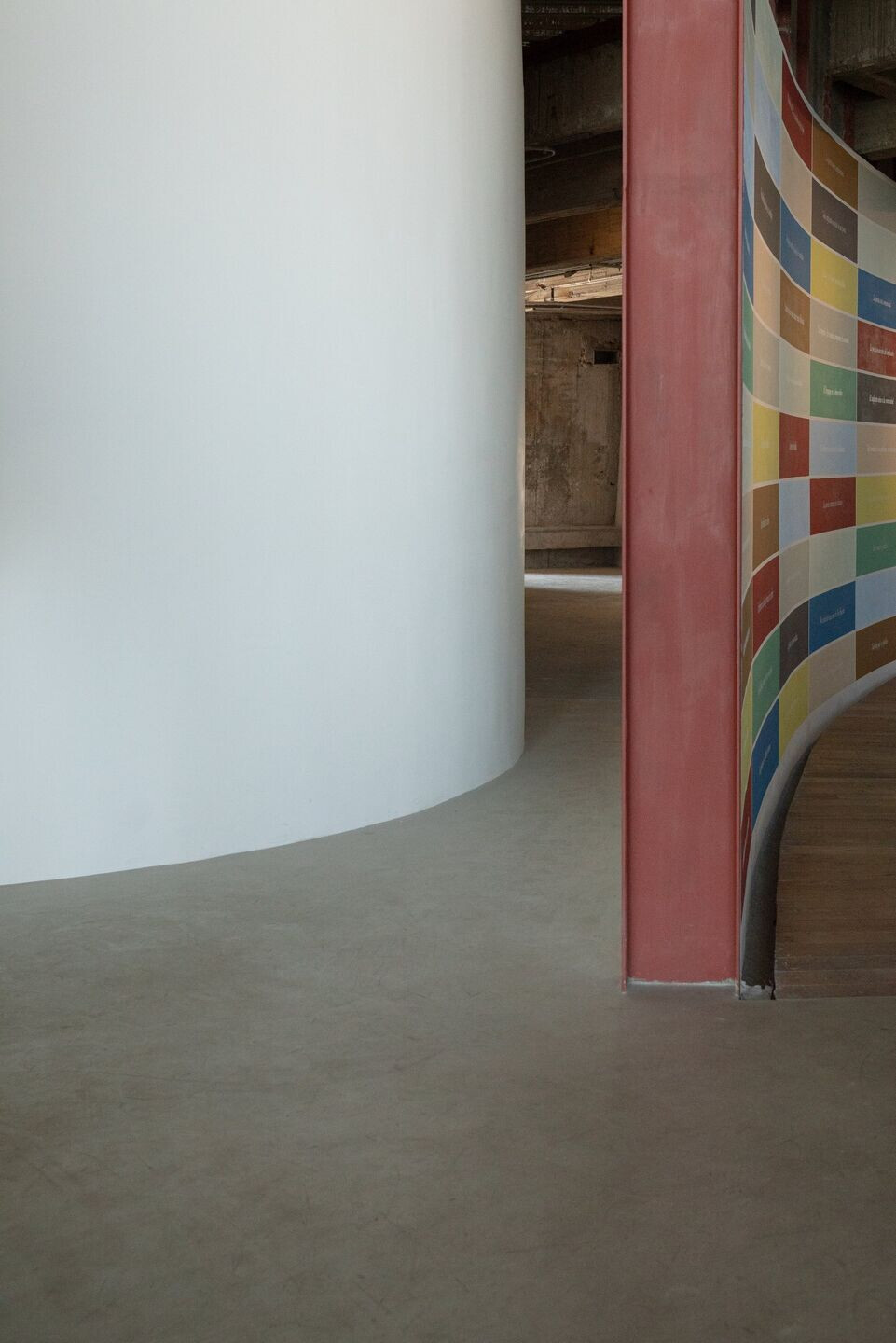
The urban aim of the project is to regenerate the second section of el Bosque de Chapultepec by offering a new public programme emphasising contemporary art and sustainable food, thereby forging new tensions within the existing recreational and cultural infrastructure of the park.
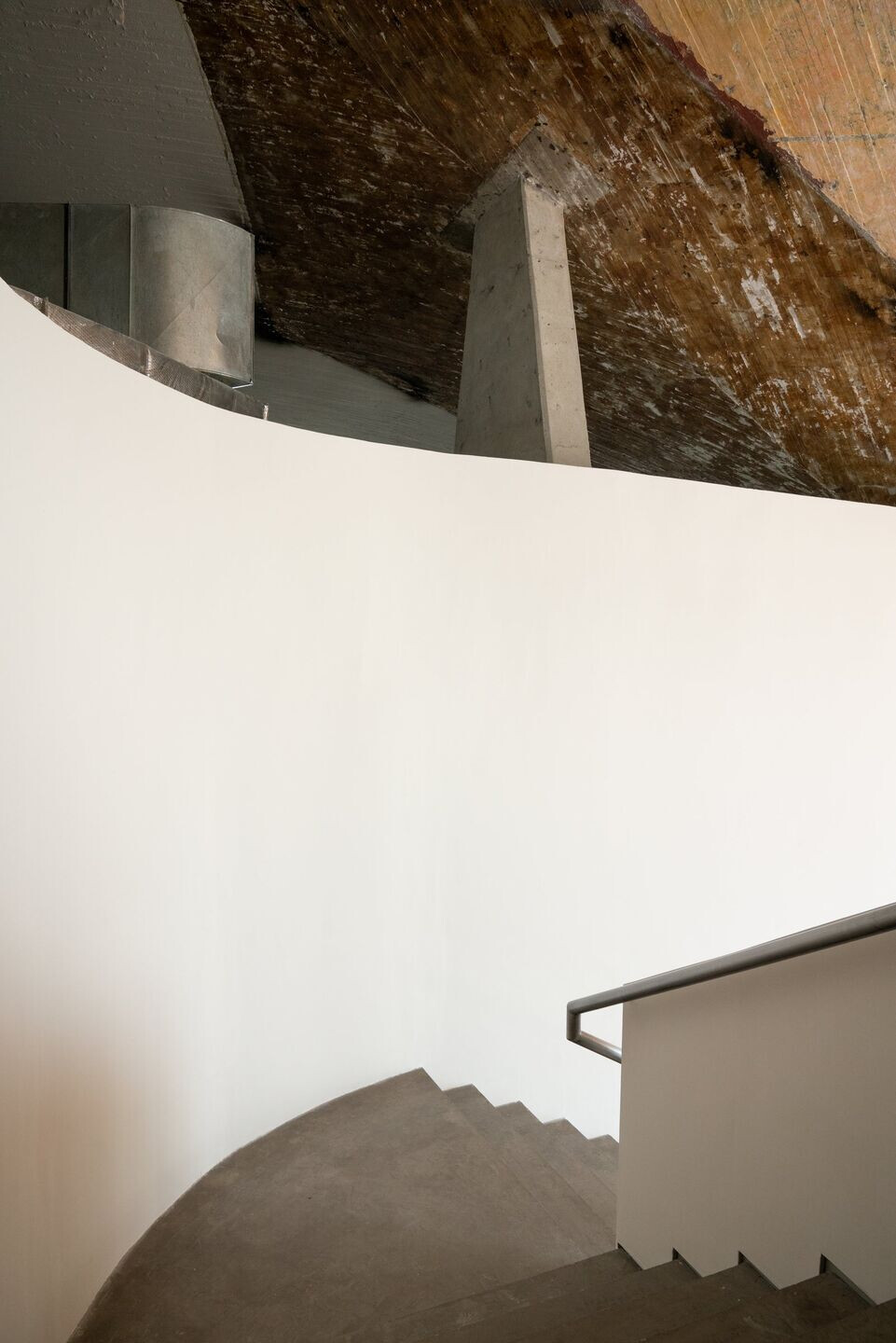
We noticed that, throughout the archaeological history of the building, the architectural aim of the original 1964 project was the containment of different adjoining spaces - which together formed a restaurant - by a hyperbolic paraboloid ceiling. The main purpose of the spatial renovation of ´90s was to offer different spatial possibilities for the production of private events, firstly by adding new spaces adjacent to the original structure, and secondly by dividing the existing restaurant space into three independent spaces, which meant that visitors were unable to appreciate the complete hyperbolic paraboloid ceiling.
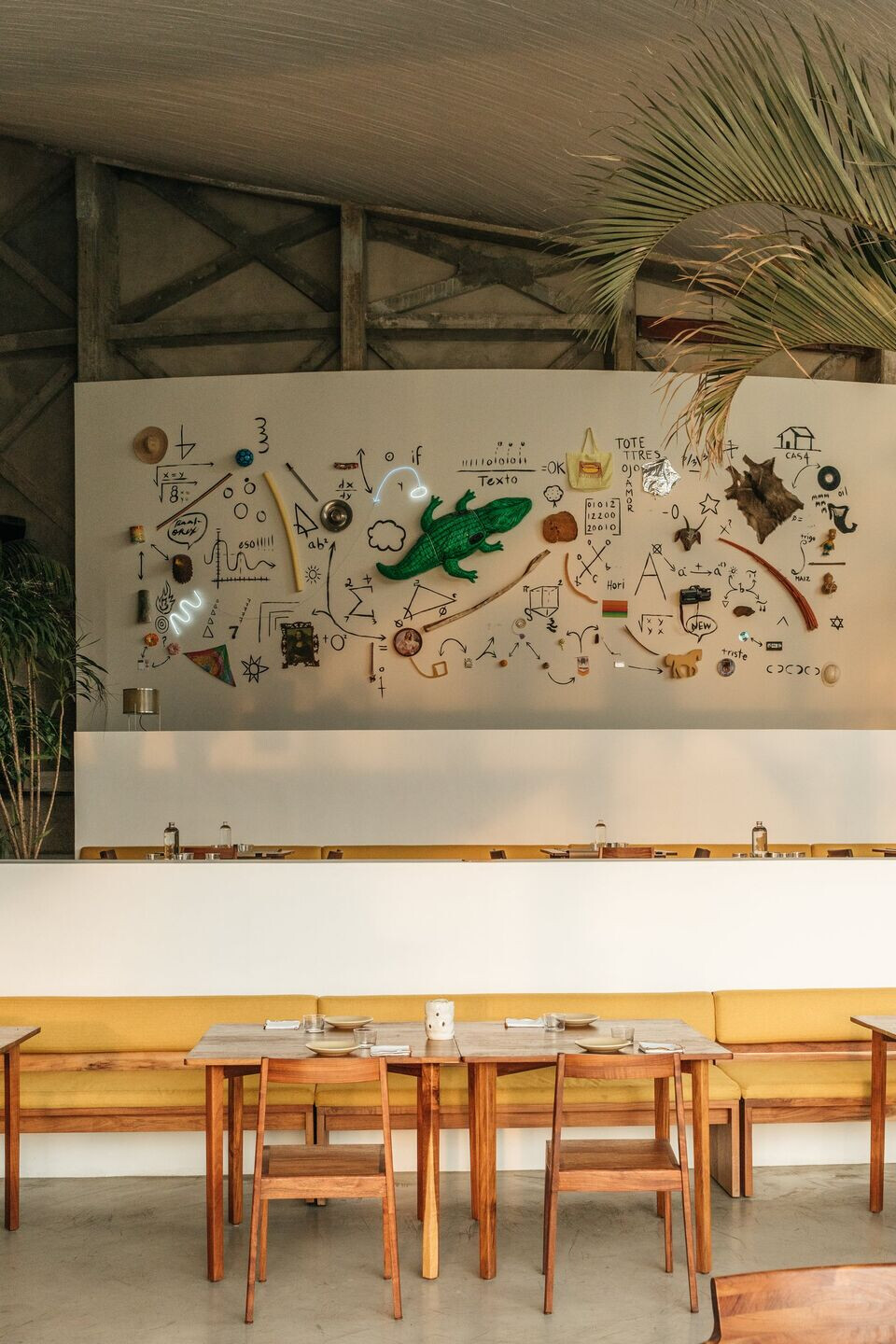
The main aim of our architectural design was to fully understand the original project and its different alterations so that we could transform the building into a public gallery space and a restaurant. Our approach was to develop a plan which would showcase the free-standing structure of the building in order to integrate distinct open plan spaces that could provide the required flexibility for the building to host distinct types of exhibitions. During our search to recover the previously fragmented ceiling, we decided to reformulate the spatial limits between the different spaces through the integration of distinct ground levels and low walls. The purpose of this was to integrate particular thresholds to separate the different programmes while at the same time connecting them visually. In this way, visual interaction is always maintained with the continuous hyperbolic paraboloid ceiling which is considered the main architectural feature of the entire space.
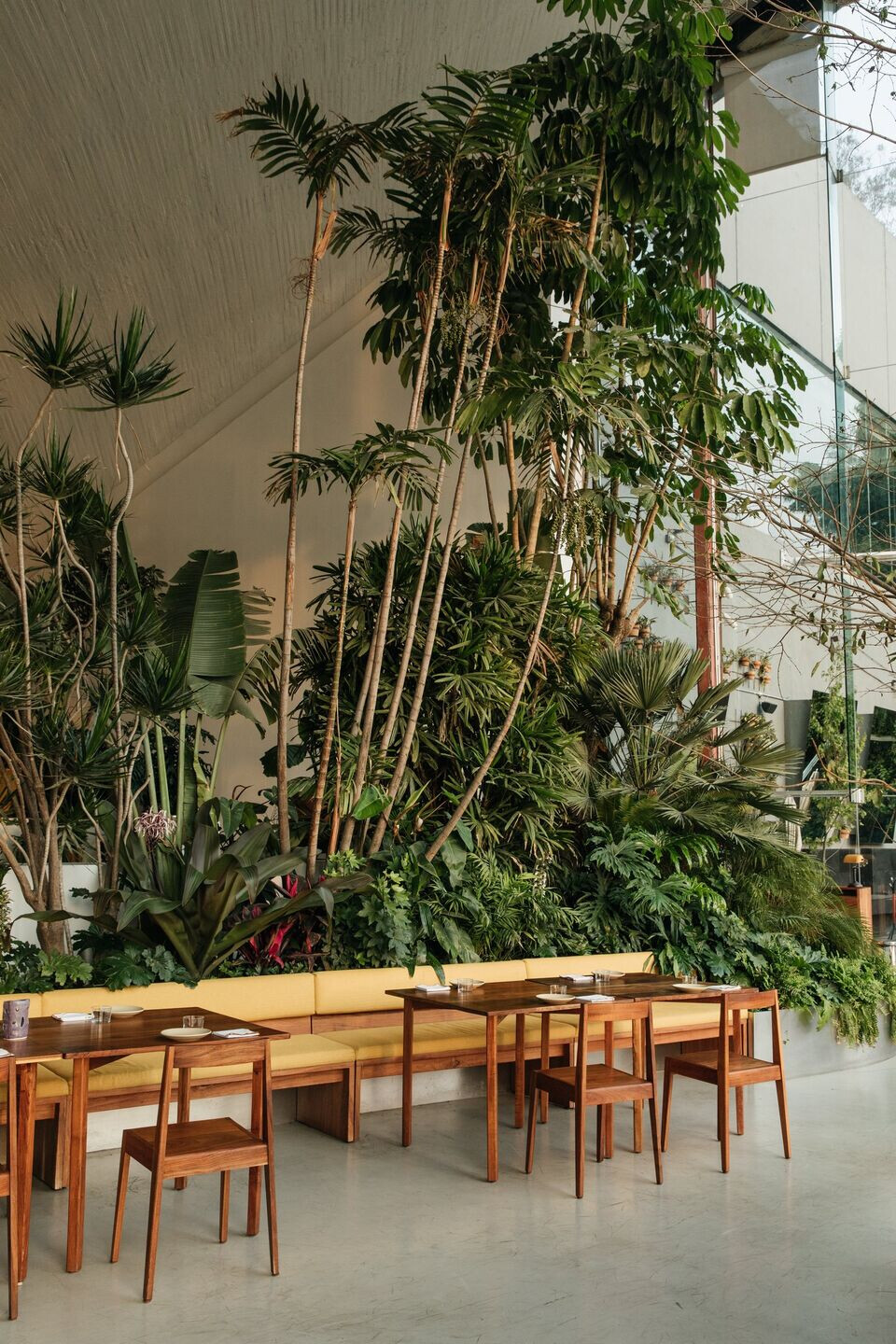
The aesthetic language of our project shows the crudeness of the original structure affected through time together with architectural features of the subsequent renovation. It strips back and shows all its elements with the intention of generating a pedagogical space where it is possible to appreciate the distinct constructive processes of the building and its ceiling. At the same time, the ceiling plainly shows the different scars that expose the traces of the multiple spatial partitions that were generated by economic, political and social forces throughout the history of the building.
Team:
Client: OMR, CMR
Design Team: Beatrice Kretschmer, José Ignacio Vargas
Landscape Design: Planta Diseño Botánico
Furniture design: Rituales Mx & Taller Nacional
Construction Team: Fernando Páramo, Atilio Canfalonieri
