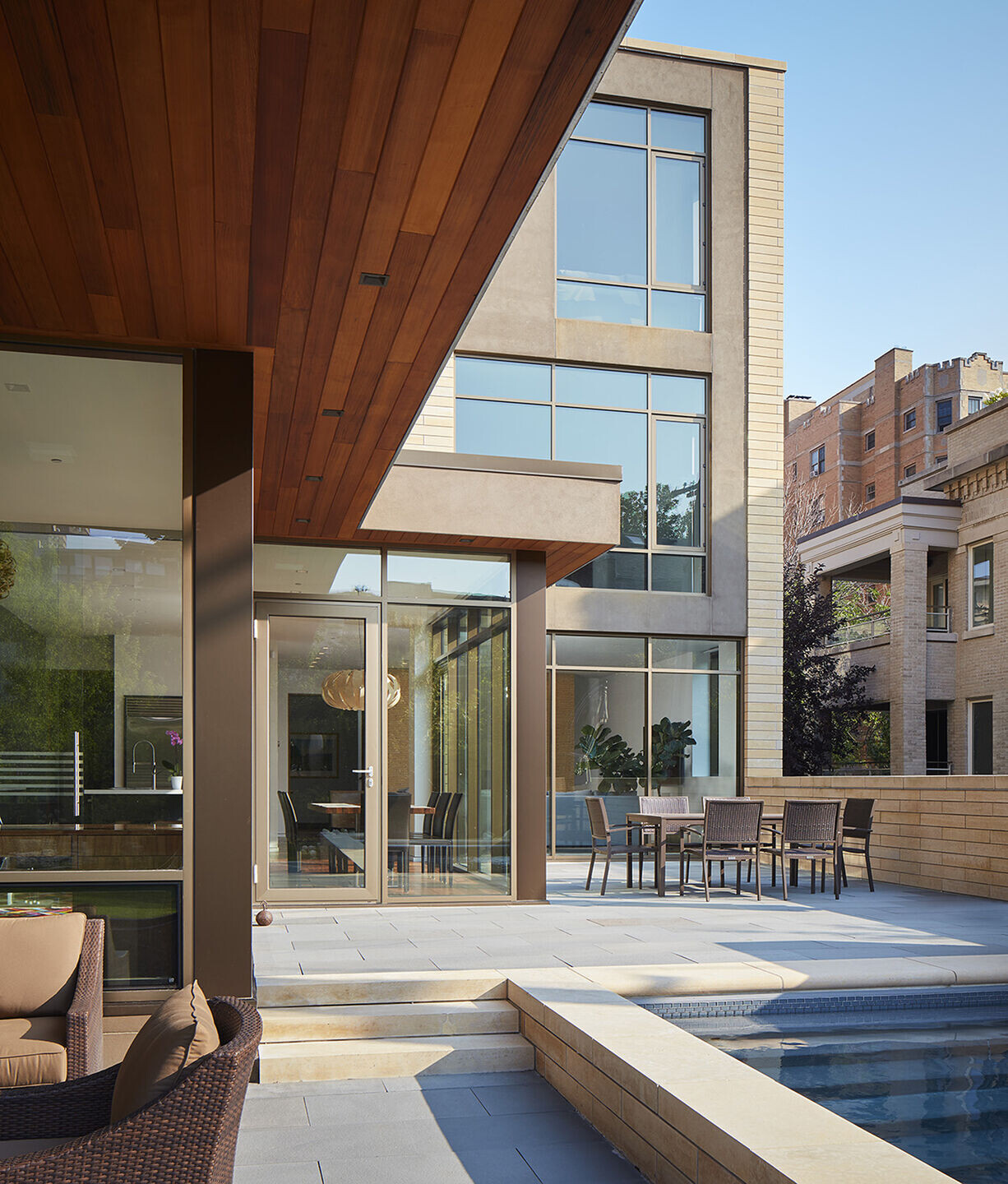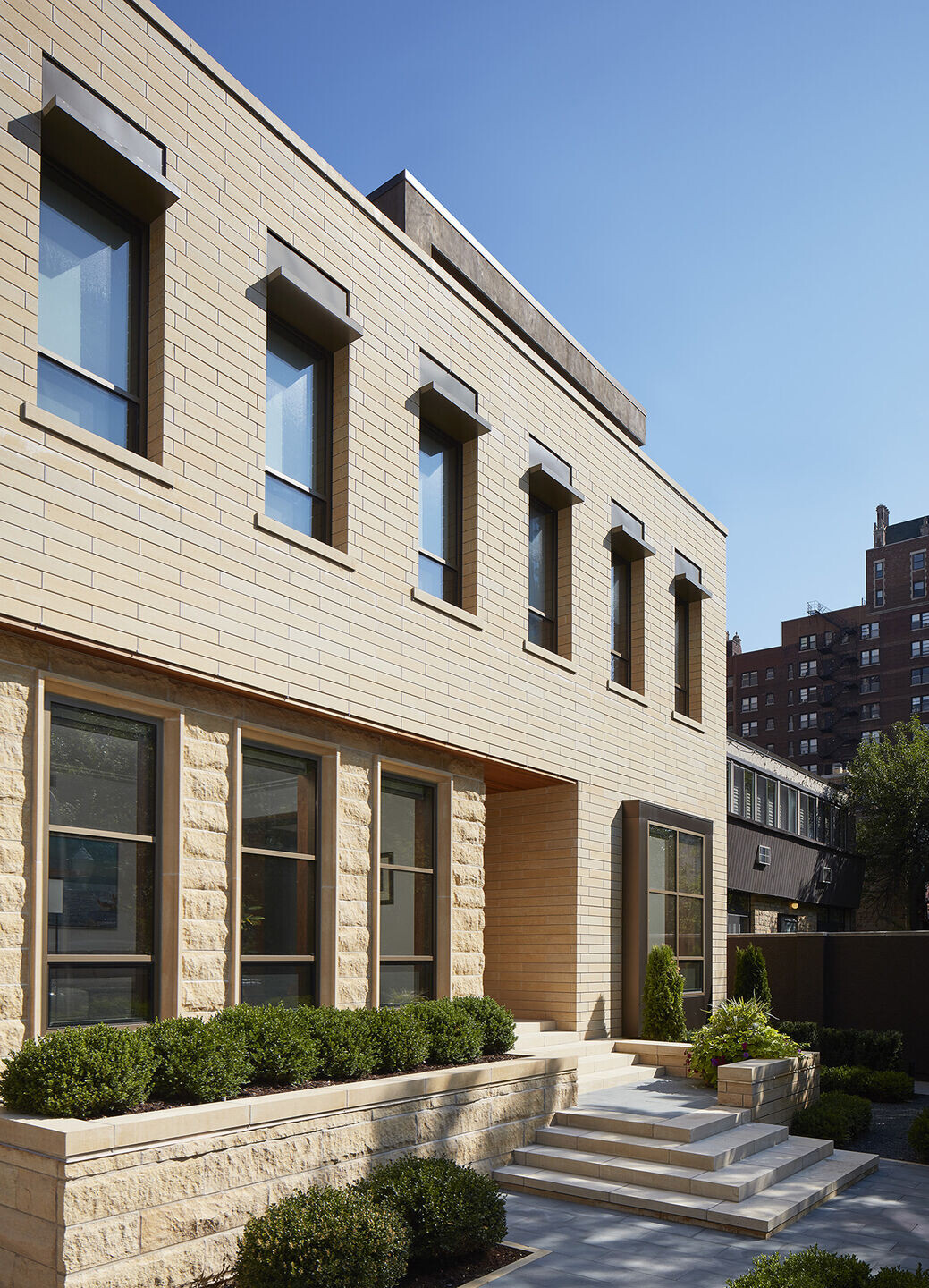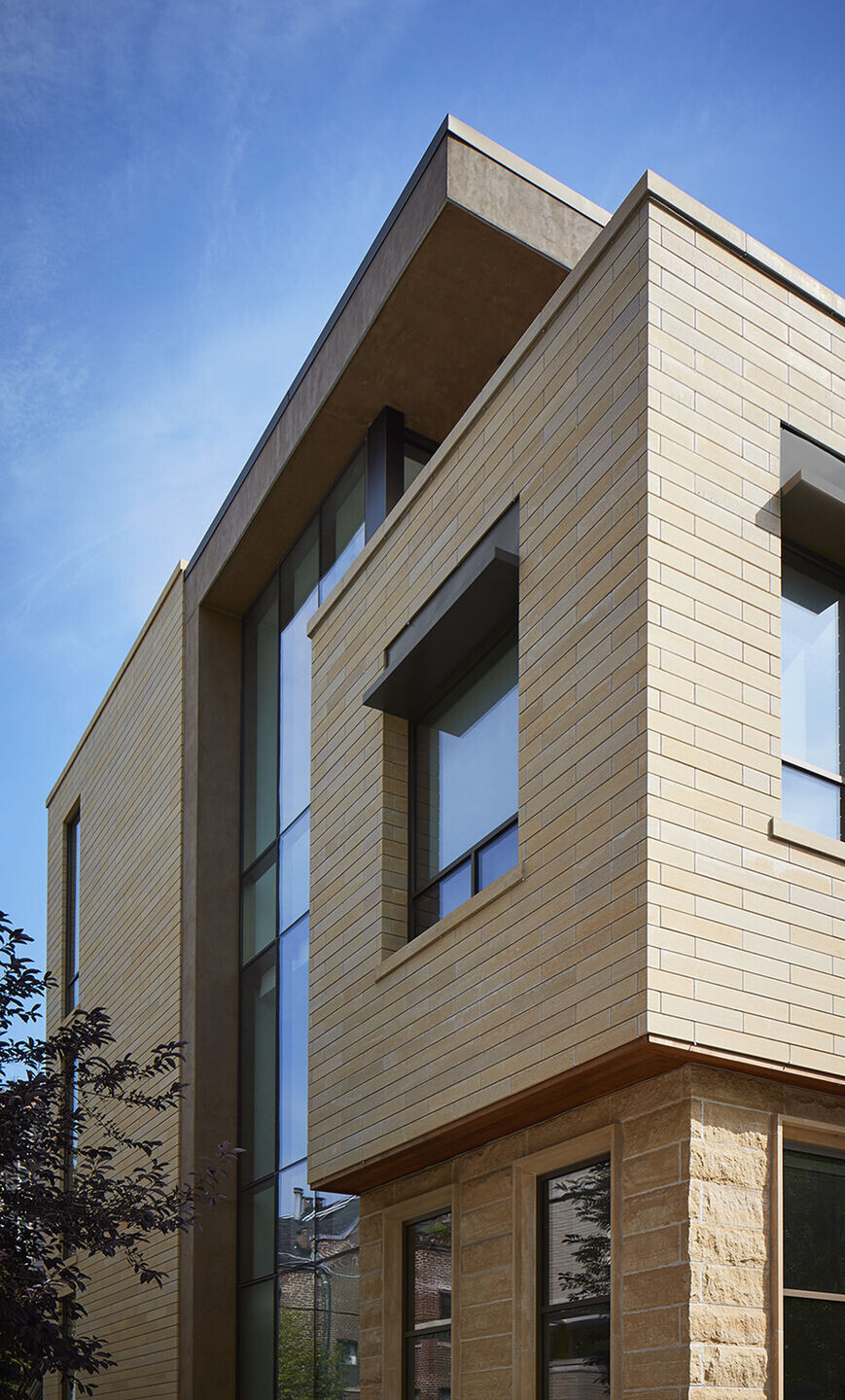The house is a fusion of the traditional stone clad city house that can be found throughout the Gold Coast of Chicago with an open contemporary glass house set in a landscape. It is located in a century old urban neighborhood. The site is a rare through-lot which is twice as deep as the typical city lot; allowing for an expansive private yard. The program is arranged so that the formal spaces front the street and the family living and bedrooms open to the landscaped yard with pool. The house is based on a designprocess that arranged the internal program and then carves away pieces then wraps them in a minimal palette of metal, stone and stucco materials.

This creates a layered and overlapping composition that directly relates to both the desire to reinforce the street facade as a part of the urban fabric while making a strong gestural connection to the private yard. Then, with fenestration, the surfaces of the eroded form are strategically peeled away and replaced with window walls or punched openings. The result is a housethat has street presence while also being an outdoor pavilion for living in a hidden landscape in the city.

Material Used :
1. Kasota Stone Veneer Cladding By Vetter Stone
2. Cmi Architectural Aluminum Window Systems
3. Alucobond Exterior Metal Panels
4. Thermocromex Exterior Finish System
5. Custom Cabinets By Hw Woodwork Company
6. Hansgrohe Plumbing Fixtures



























