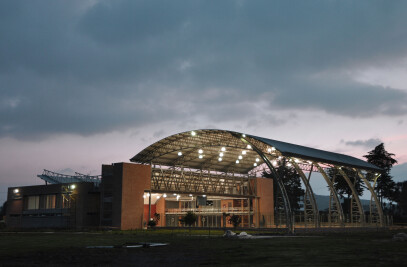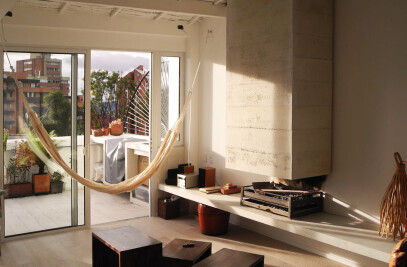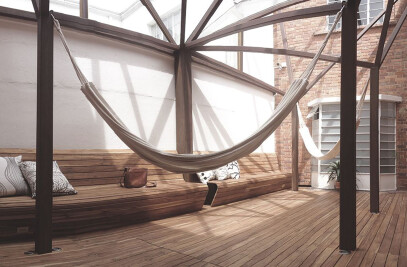This project is the result of a public competition organized by the United Nations Development Program (UNDP) and financed by the Ministry of the Environment, the Global Adaptation Fund and the UNDP; with the participation of the Colombian Adaptation Fund. The community center is part of a larger program implemented in the "La Mojana" subregion to reduce the negative impacts of climate change.
The "Morrocoy" community center owes its name to its shape of a turtle shell. Its function is to bring together the community and be a refuge in the frequent episodes of flooding in the area. It is part of a program that seeks to respond to emergencies caused by the winter wave and climate change in the La Mojana subregion, in the Colombian Caribbean during 2010.
The project starts from the use of typologies, techniques and materials that combine the vernacular with simple contemporary techniques, adapted to the context and circumstances. The structure, made of wood and the palm roof, are built on a “terrified” or cement-soil platform, inspired by the system used by the Zenúes, a pre-Columbian culture that flourished in the region. The project was built with traditional materials for local use, such as Palma Amarga, Lata de Corozo and wood. Conventional materials such as concrete and steel were also used.
The adaptation of typologies, materials and techniques is constantly changing in the region due to the scarce availability of vernacular materials such as palm and wood in flood areas, and the popularization of contemporary resources such as zinc roofing and cement blocks such as alternatives. In this hybrid context, the design and construction of the project are adapted and implemented the best of both parties to solve the problems created by climate change: the typologies, forms, techniques and the use of materials extracted from the local context, supported by the communities and highly revalued through the "Shared Wisdom" method, are appropriated and applied by the team to design and build the Morrocoy community center.
Project Spotlight
Product Spotlight
News

Fernanda Canales designs tranquil “House for the Elderly” in Sonora, Mexico
Mexican architecture studio Fernanda Canales has designed a semi-open, circular community center for... More

Australia’s first solar-powered façade completed in Melbourne
Located in Melbourne, 550 Spencer is the first building in Australia to generate its own electricity... More

SPPARC completes restoration of former Victorian-era Army & Navy Cooperative Society warehouse
In the heart of Westminster, London, the London-based architectural studio SPPARC has restored and r... More

Green patination on Kyoto coffee stand is brought about using soy sauce and chemicals
Ryohei Tanaka of Japanese architectural firm G Architects Studio designed a bijou coffee stand in Ky... More

New building in Montreal by MU Architecture tells a tale of two facades
In Montreal, Quebec, Le Petit Laurent is a newly constructed residential and commercial building tha... More

RAMSA completes Georgetown University's McCourt School of Policy, featuring unique installations by Maya Lin
Located on Georgetown University's downtown Capital Campus, the McCourt School of Policy by Robert A... More

MVRDV-designed clubhouse in shipping container supports refugees through the power of sport
MVRDV has designed a modular and multi-functional sports club in a shipping container for Amsterdam-... More

Archello Awards 2025 expands with 'Unbuilt' project awards categories
Archello is excited to introduce a new set of twelve 'Unbuilt' project awards for the Archello Award... More

























