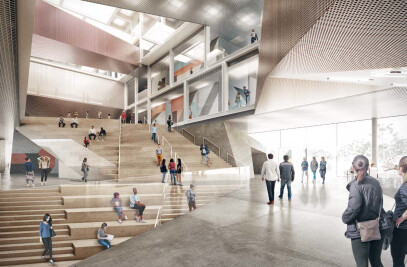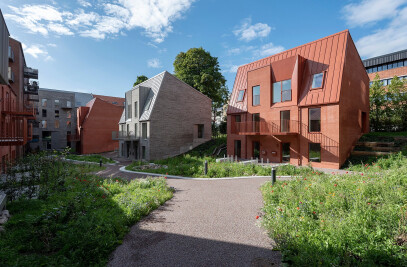Landsbyhuset (the Village Hall) was designed with the aim of creating a social centre for the small village of Gyrstinge. This updated version of the traditional village hall shall contribute to make the life in a small village more attractive for a wider demographic across interests and ages. It provides a place to meet, play and socialize for all members of the local community – a magnet for social activities.
Landsbyhuset is basically laid out as such a magnet. The different functions are arranged around a large central and multi-purpose space that can be used for everything from sports to events. Around this central space there are a number of smaller rooms designed for specific purposes, such as a youth hostel, a fitness room and a meeting room. The functional diversity of the building allows for attracting different social events and users from all over the village. Alongside its role as a social hub, this multi-functional building also provides overnight accommodation to tourists and visiting guests.
The building has a traditional Danish pitched roof – the most basic and recognizable symbol for home/house. This shape is cut in different ways so that concave outer spaces emerge. These provide areas for outdoor activities and make the building more forthcoming. In this sense the traditional – almost archetypal – shape of the pitched roof house becomes dynamic, contemporary and vibrant.

































