The seaside villa was developed for a site on the edge of a traditional single-family house residential area. It is located only a stone’s throw from one of Aarhus’ most popular beaches and offering magnificent views over the water and the hilly Mols peninsulas on the opposite side of the bay.

Responding to the specific site conditions and the client’s wish for an artistic expression, the residence is designed as an inhabitable sculpture. It is wrapped in an distinctive undulating roof that frames expansive views over the Aarhus Bay while also sheltering the living spaces from the weather. It gives the villa a vibrant silhouette that takes on a different expression depending on your point of view and the capricious coastal weather.
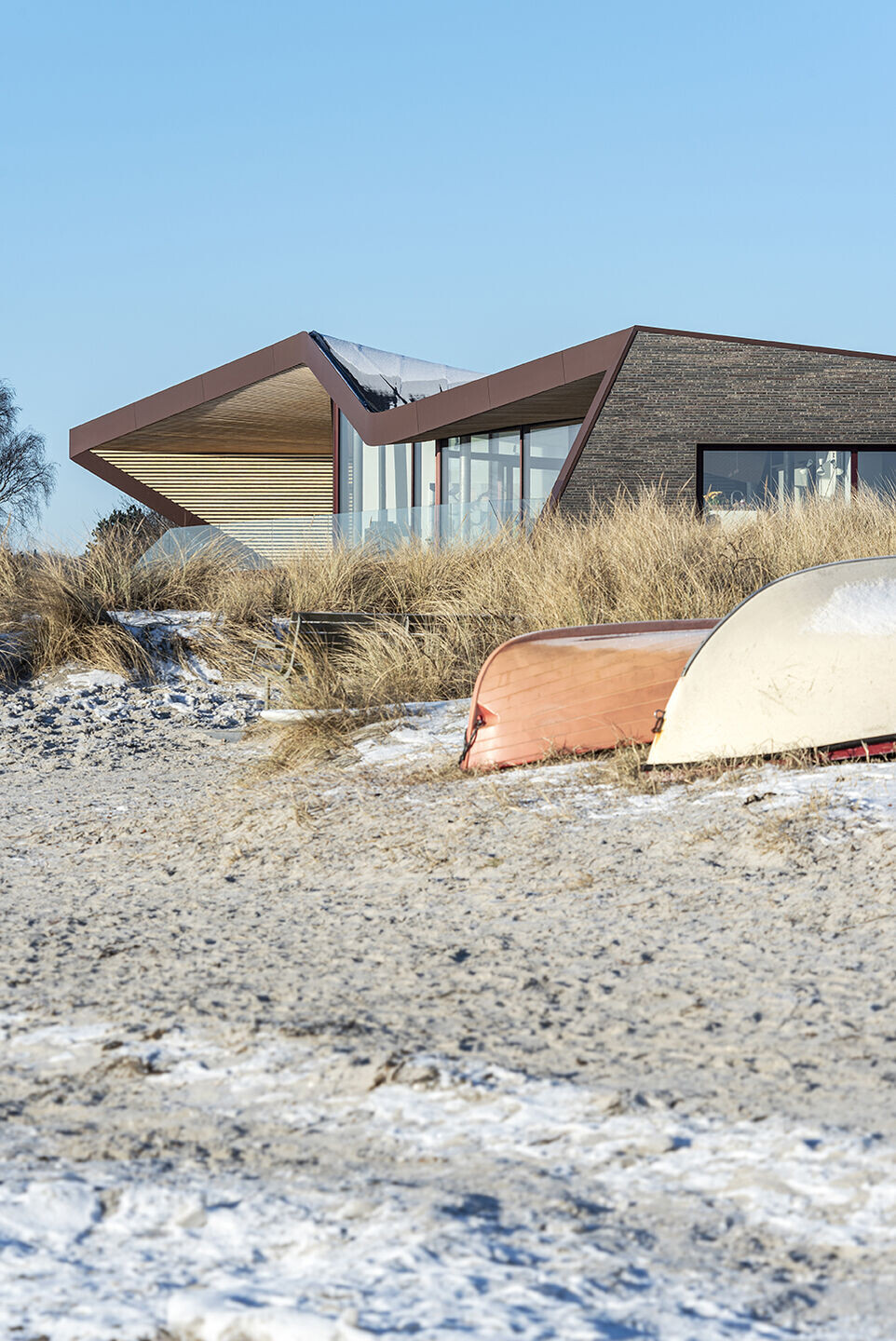
Two levels – up and down
The interior is divided into two overall functional sections, each occupying one level of the two-storey residence. The lower level forms a base of ancillary functions from where a staircase leads up to the heart of the residence; a large, elevated space that connects to roofed outdoor areas facing north and south. This central living space is flanked by two enclosed private wings with bedrooms and bathrooms. The two wings ensure privacy for the central living space and shelter its functions from the omnipresent coastal winds while at the same time granting unobstructed views to the sea through the floor-to-ceiling glass facades.
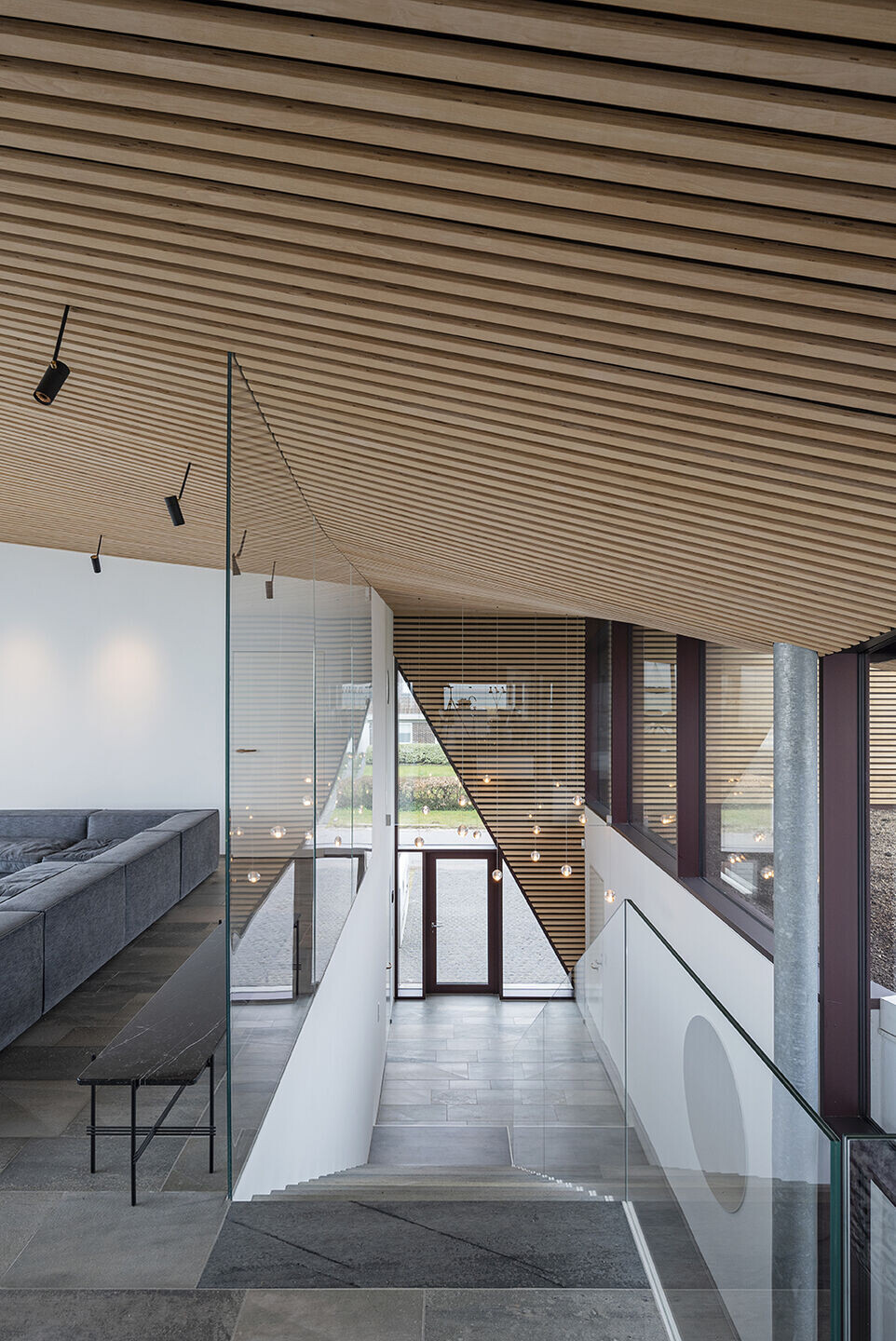
The roof – curving and straight
The roof is the villa’s most distinctive and spatially defining element. It almost glides over the central living space while tightly wrapping down the sides to anchor the villa on the plot. It not only covers the indoor areas but protrudes to the north and south to create sheltering eaves. The eaves reduce the thermal stress on the central space’s glass facades and create generous roofed outdoor areas protected from the elements.
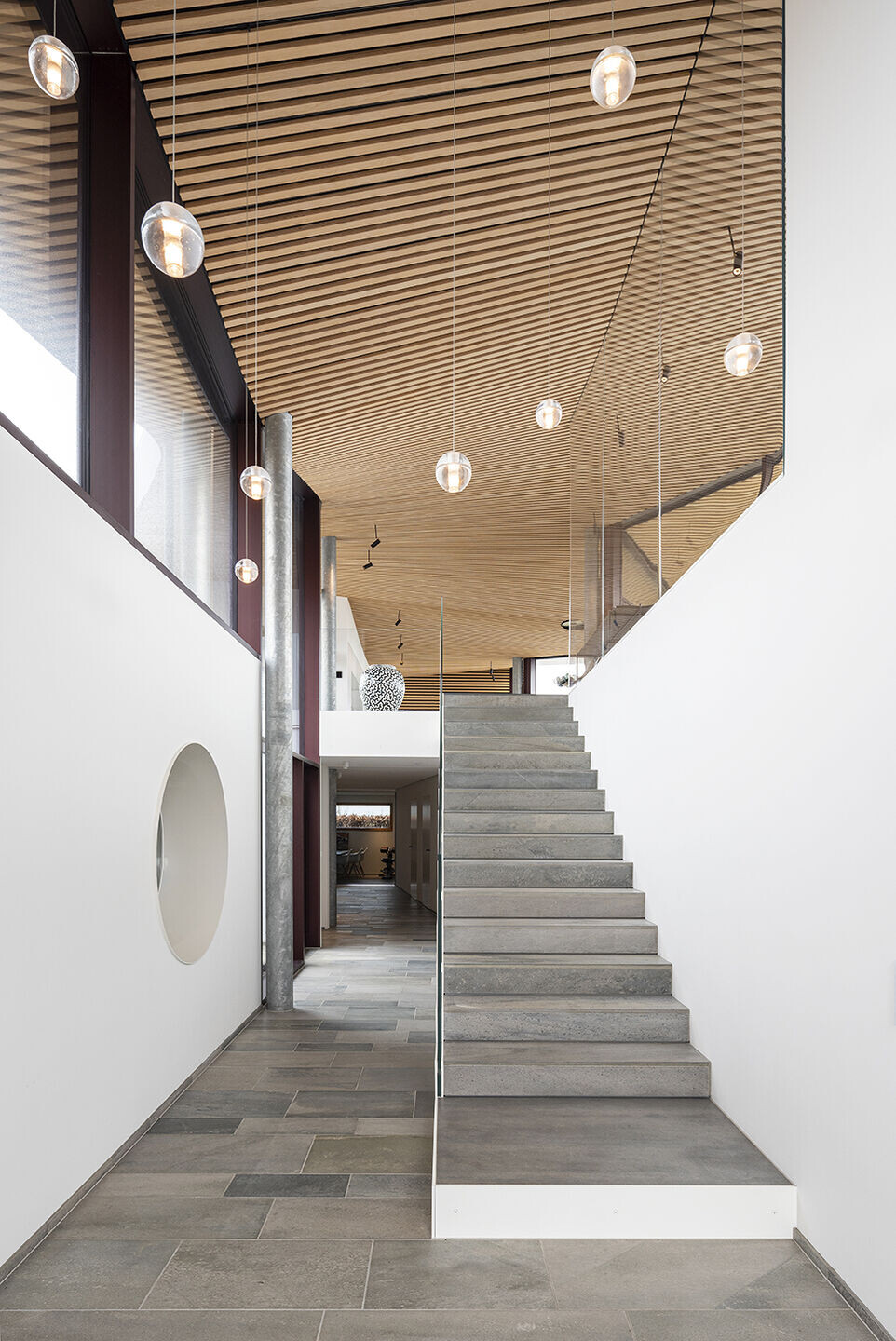
To create a varying spatial experience and to subdivide the large living space into zones of different ceiling heights, the roof undulates along contrapuntal lines. The resulting curved planes and stringent arches create a sculptural and vivid signature for the villa, continuously changing the appearance of the building as you move around it.
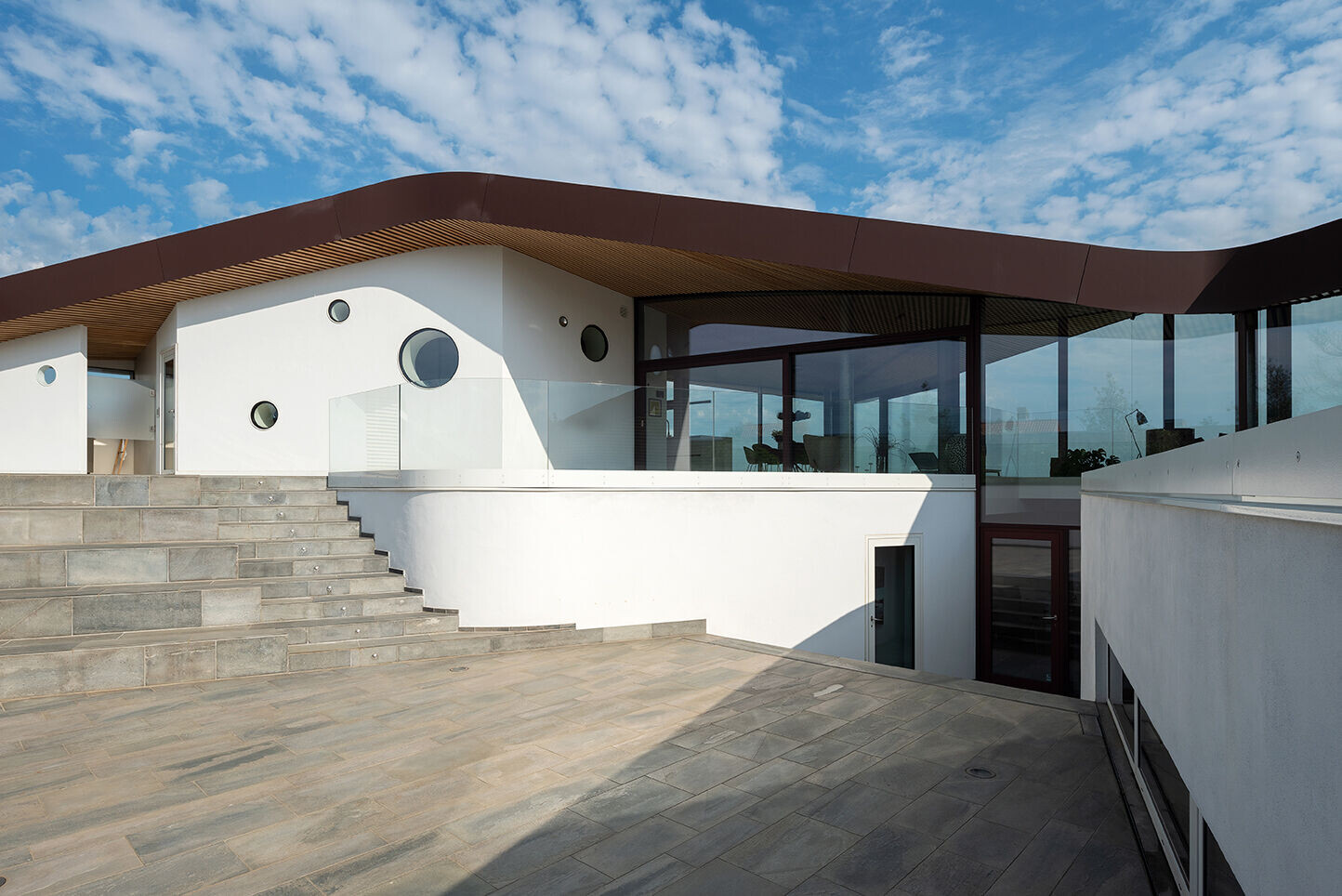
Materials – inside and outside
Two contrasting material palettes characterize the residence, defining the exterior and interior, respectively. On the outside, the facades of the wings consist of a unique colour-mix of classic Danish Kolumba bricks, accompanied by dark red-brown aluminium and steel details. Contrasting the colours of the exterior, the interior finishes create a light and welcoming atmosphere with warm wooden details, most distinctively on the undulating roof’s underside. All floors, both inside and outside, are covered with Norwegian slate that creates coherence throughout the different spaces and harmonizes with both the interior and exterior colour palettes.
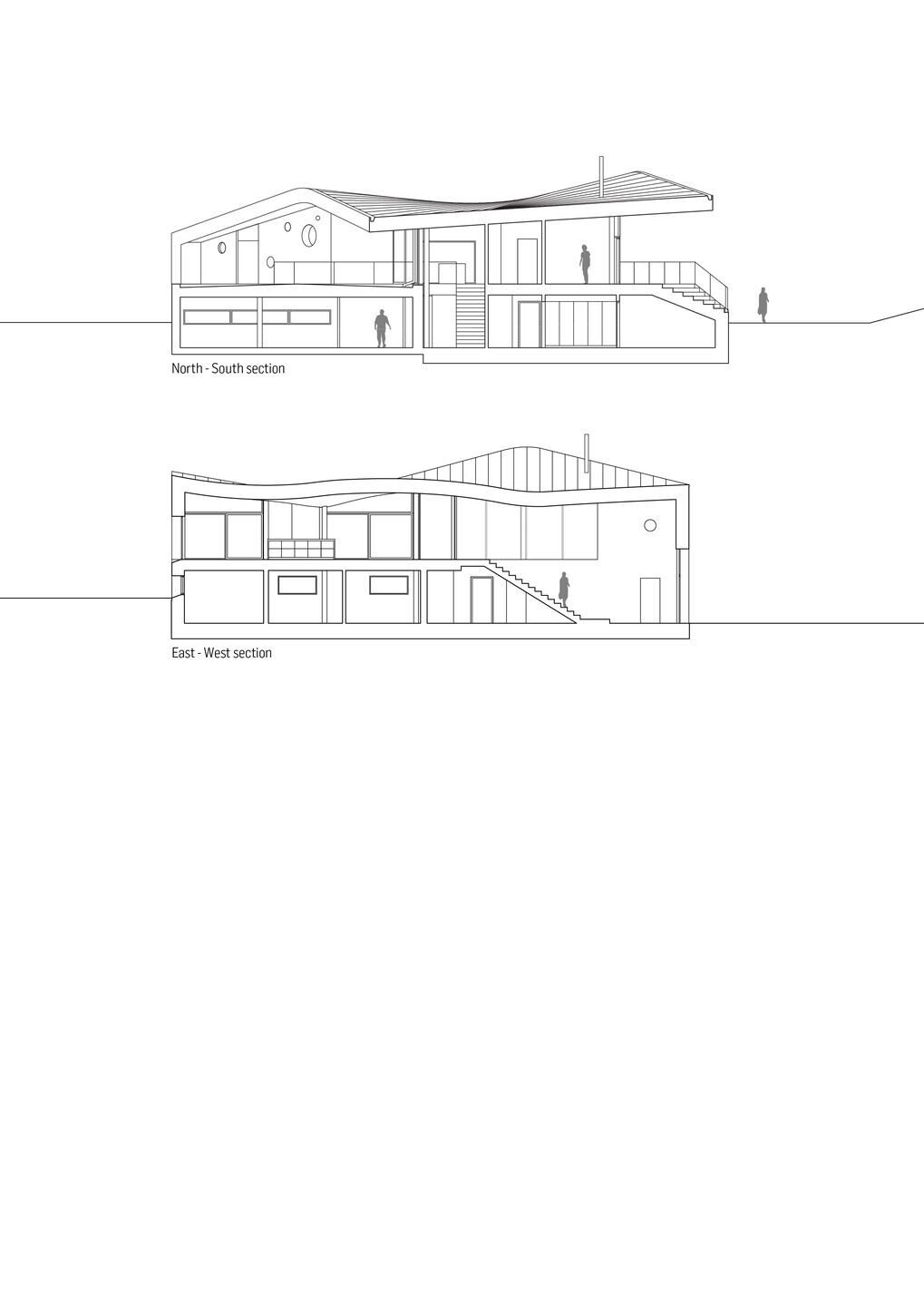
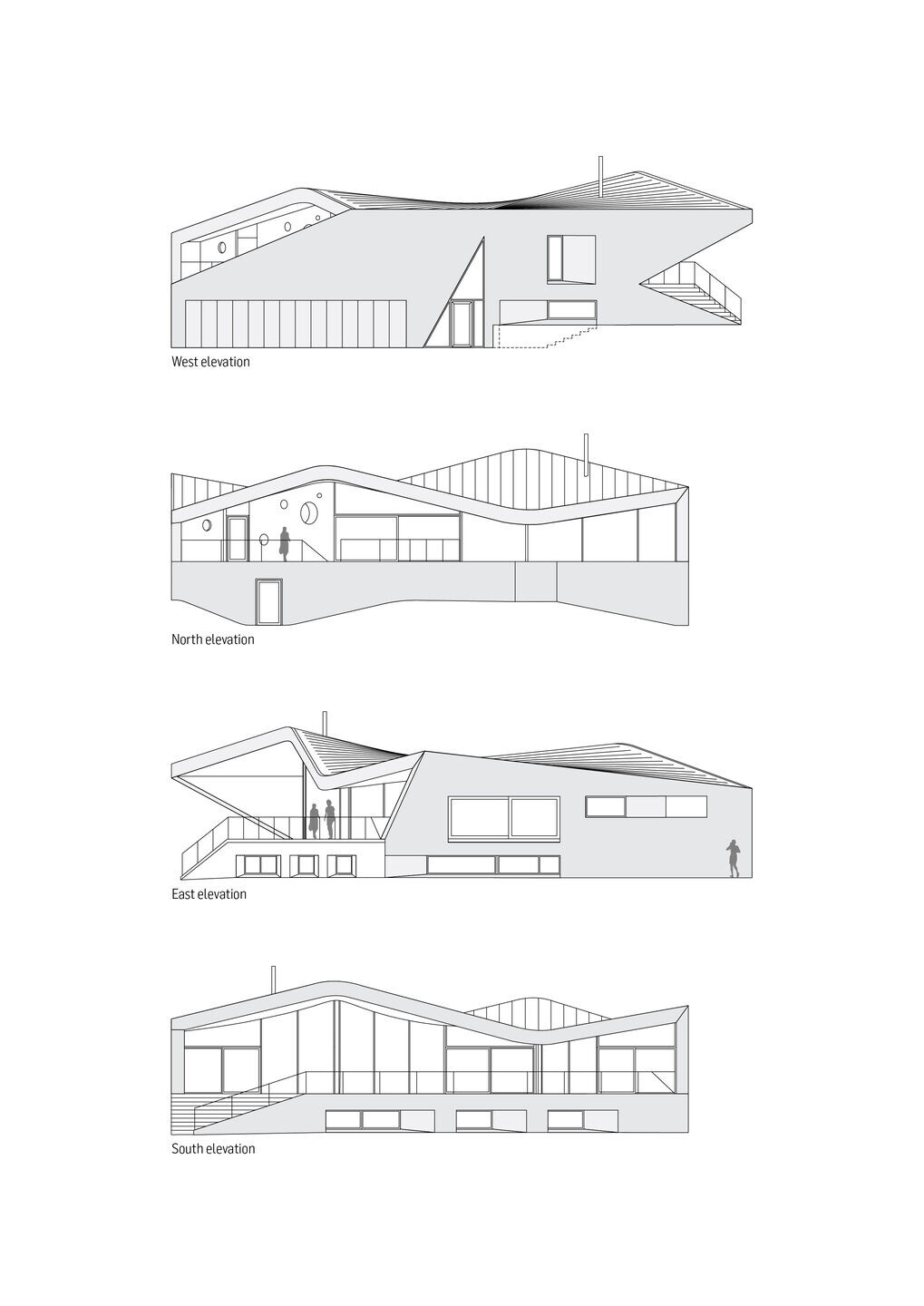
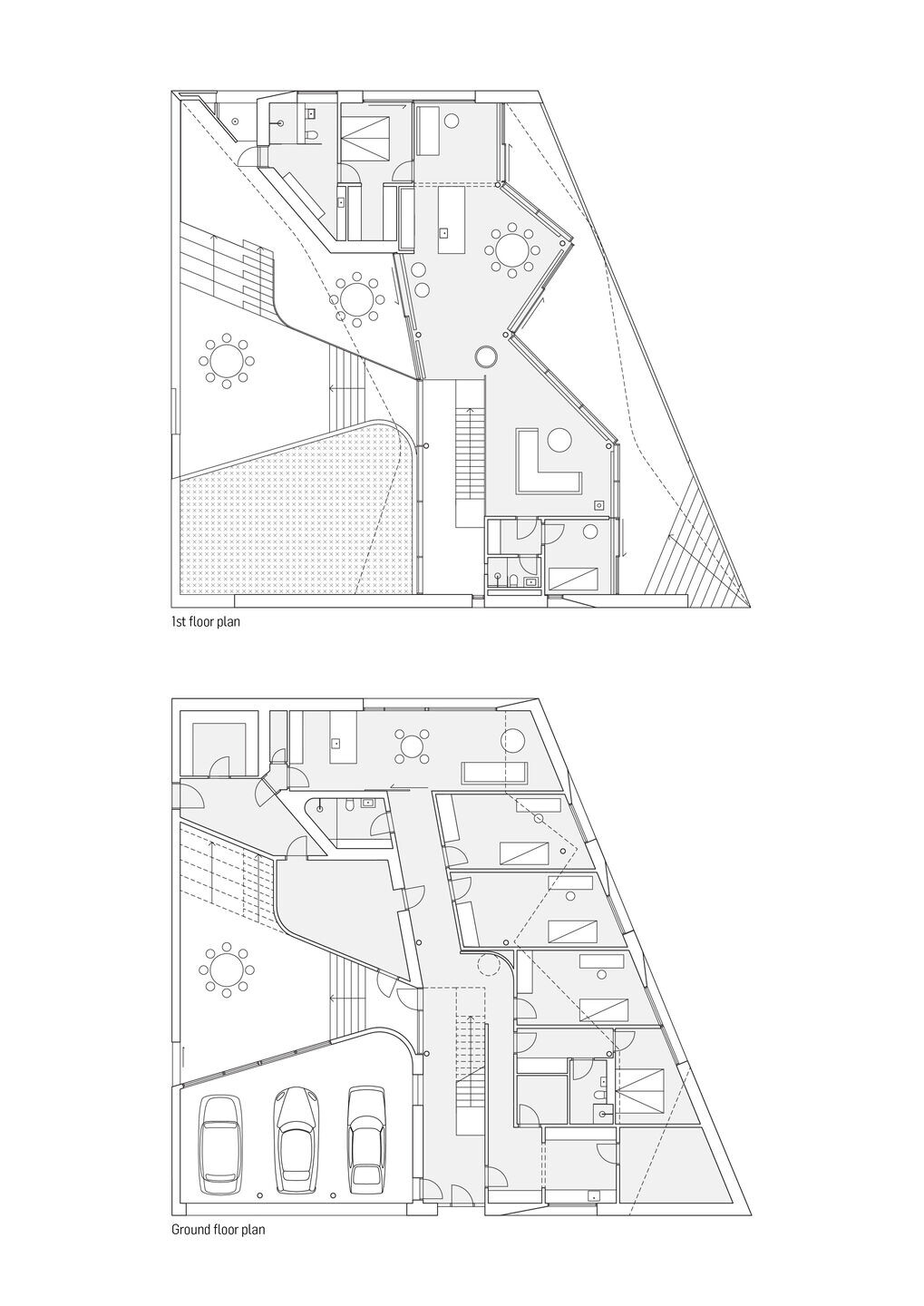
Material Used:
1. Facade cladding: Brick, Kolumba, K56 + K44, Petersen Tegl
2. Flooring: Oppdal slate (Restfonna quarry)
3. Doors: Aluminum system, Schüco
4. Windows: Aluminum system, Schüco
5. Interior furniture: Glacier White (kitchen, bathroom), Multiform












































